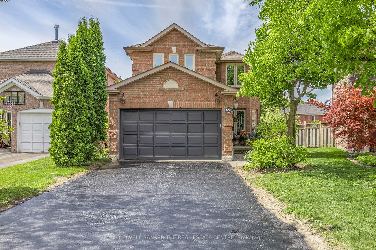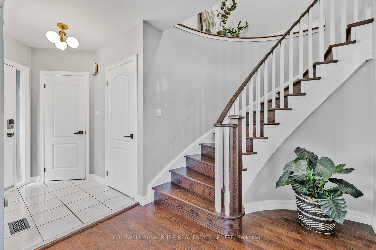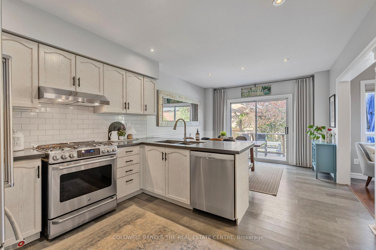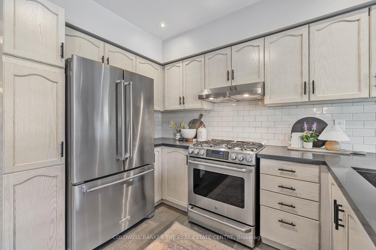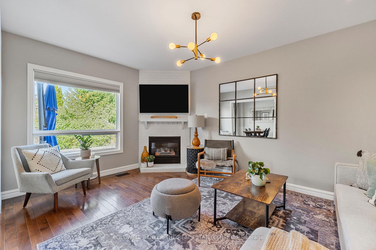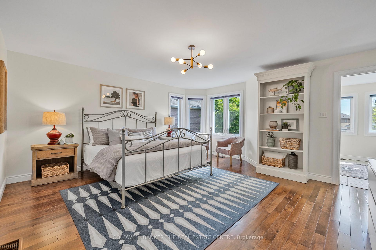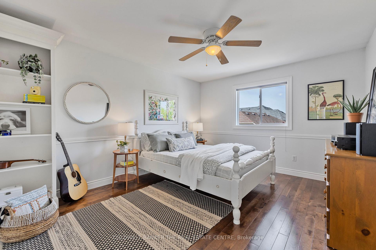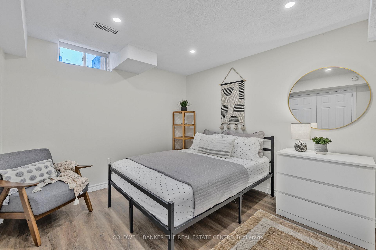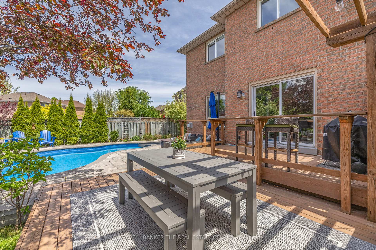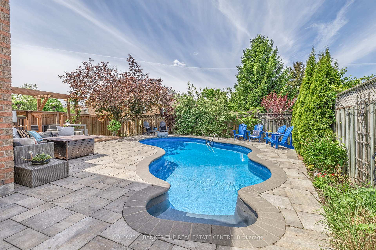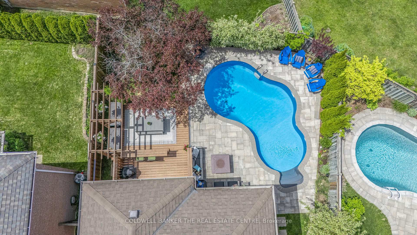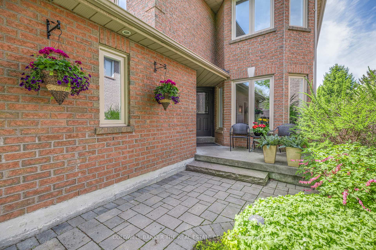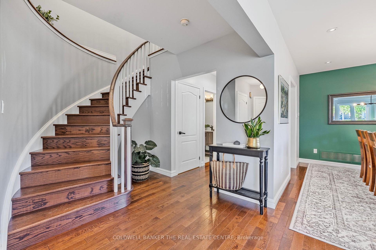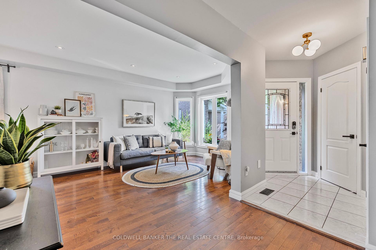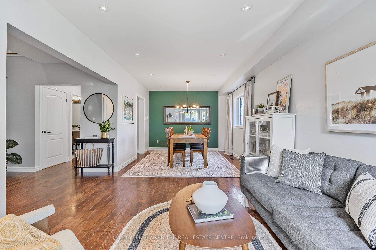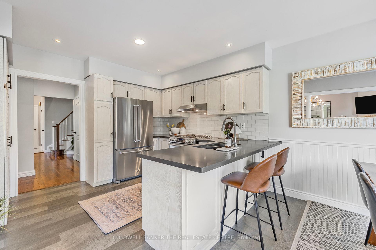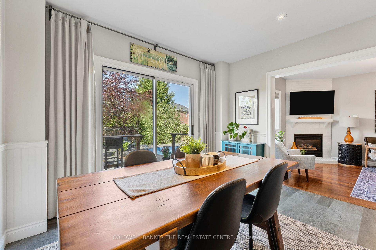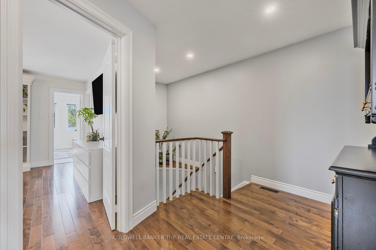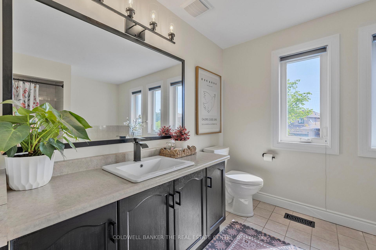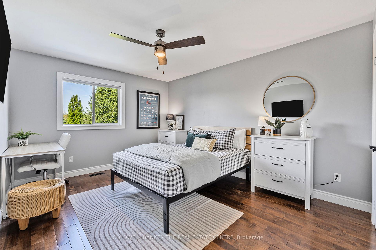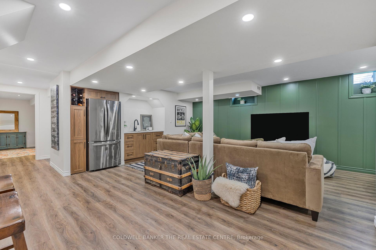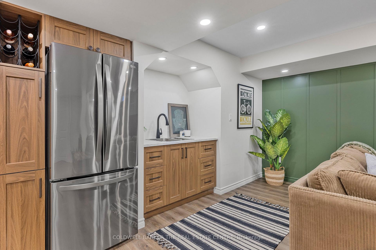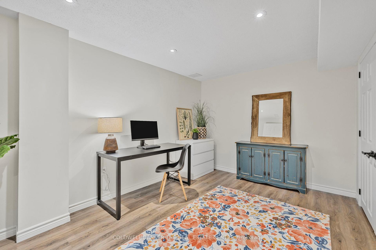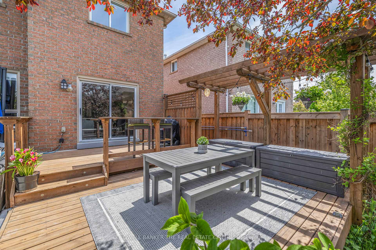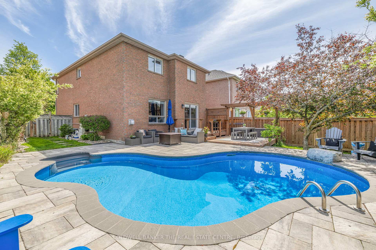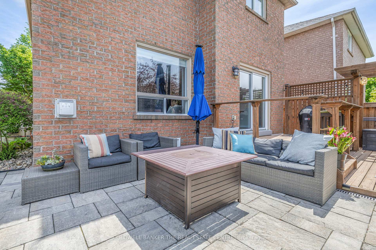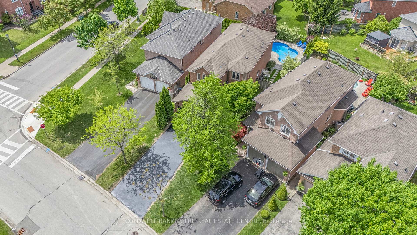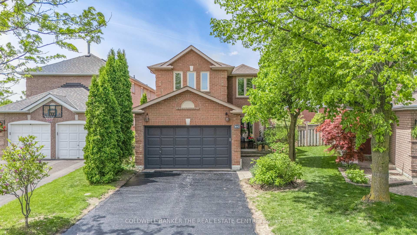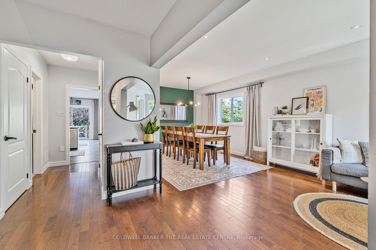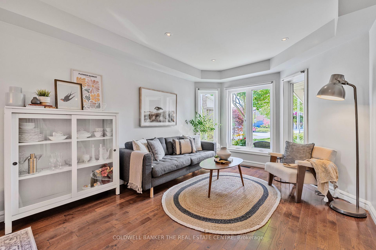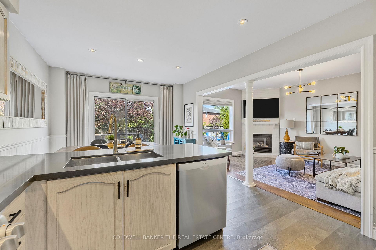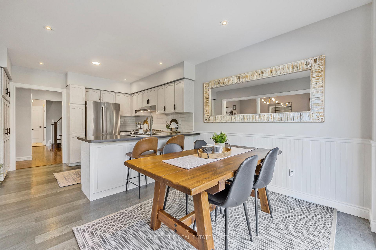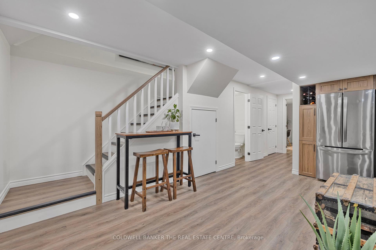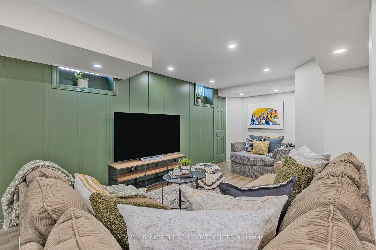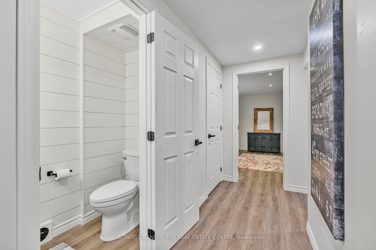$1,350,000
Available - For Sale
Listing ID: N12181514
452 Flanagan Cour , Newmarket, L3X 2E9, York
| Welcome to 452 Flanagan Crt a stunning, move-in ready family home offering the perfect combination of style, space, and location. Set on a quiet court with a wide rear lot (55 ft), this home features a beautifully landscaped backyard with an inground saltwater pool (new liner 2023), ideal for summer entertaining. Inside, you'll find hardwood flooring throughout, a fresh, modern paint palette (2025), updated bathrooms with new sinks, faucets, and toilets (2023-2025), and a fully finished basement complete with a wet bar and two versatile rooms that can be used as extra bedrooms, a home gym, or a spacious home office. Enjoy easy access to Mulock Dr, highways 404 & 400, nearby Yonge St shopping and transit, and walk to the soon-to-open 16-acre Mulock Park. A rare opportunity to own a stylish, well-updated home in one of Newmarkets most desirable neighbourhoods! |
| Price | $1,350,000 |
| Taxes: | $6438.74 |
| Occupancy: | Owner |
| Address: | 452 Flanagan Cour , Newmarket, L3X 2E9, York |
| Acreage: | < .50 |
| Directions/Cross Streets: | Mulock/Yonge |
| Rooms: | 7 |
| Rooms +: | 3 |
| Bedrooms: | 3 |
| Bedrooms +: | 2 |
| Family Room: | T |
| Basement: | Finished |
| Level/Floor | Room | Length(ft) | Width(ft) | Descriptions | |
| Room 1 | Main | Living Ro | 13.12 | 10.89 | Hardwood Floor, Pot Lights, Overlooks Frontyard |
| Room 2 | Main | Dining Ro | 12.14 | 10.82 | Hardwood Floor, Pot Lights, Combined w/Living |
| Room 3 | Main | Kitchen | 20.2 | 11.58 | Vinyl Floor, Eat-in Kitchen, W/O To Deck |
| Room 4 | Main | Family Ro | 15.74 | 10.96 | Hardwood Floor, Gas Fireplace, Overlooks Backyard |
| Room 5 | Second | Primary B | 16.4 | 14.53 | Hardwood Floor, 4 Pc Ensuite, Walk-In Closet(s) |
| Room 6 | Second | Bedroom 2 | 11.05 | 13.91 | Hardwood Floor, Closet, Overlooks Backyard |
| Room 7 | Second | Bedroom 3 | 13.94 | 11.48 | Hardwood Floor, Walk-In Closet(s), Overlooks Backyard |
| Room 8 | Basement | Recreatio | 14.43 | 16.07 | Vinyl Floor, Pot Lights, Wet Bar |
| Room 9 | Basement | Office | 13.12 | 9.18 | Vinyl Floor, Pot Lights, Closet |
| Room 10 | Basement | Bedroom 4 | 11.15 | 10.36 | Vinyl Floor, Pot Lights, Closet |
| Washroom Type | No. of Pieces | Level |
| Washroom Type 1 | 4 | Second |
| Washroom Type 2 | 2 | Ground |
| Washroom Type 3 | 2 | Basement |
| Washroom Type 4 | 0 | |
| Washroom Type 5 | 0 |
| Total Area: | 0.00 |
| Approximatly Age: | 16-30 |
| Property Type: | Detached |
| Style: | 2-Storey |
| Exterior: | Brick |
| Garage Type: | Attached |
| (Parking/)Drive: | Private Do |
| Drive Parking Spaces: | 6 |
| Park #1 | |
| Parking Type: | Private Do |
| Park #2 | |
| Parking Type: | Private Do |
| Pool: | Inground |
| Approximatly Age: | 16-30 |
| Approximatly Square Footage: | 2000-2500 |
| Property Features: | Park, Public Transit |
| CAC Included: | N |
| Water Included: | N |
| Cabel TV Included: | N |
| Common Elements Included: | N |
| Heat Included: | N |
| Parking Included: | N |
| Condo Tax Included: | N |
| Building Insurance Included: | N |
| Fireplace/Stove: | Y |
| Heat Type: | Forced Air |
| Central Air Conditioning: | Central Air |
| Central Vac: | Y |
| Laundry Level: | Syste |
| Ensuite Laundry: | F |
| Sewers: | Sewer |
| Utilities-Cable: | A |
| Utilities-Hydro: | Y |
$
%
Years
This calculator is for demonstration purposes only. Always consult a professional
financial advisor before making personal financial decisions.
| Although the information displayed is believed to be accurate, no warranties or representations are made of any kind. |
| COLDWELL BANKER THE REAL ESTATE CENTRE |
|
|
.jpg?src=Custom)
Dir:
Pie Shaped, wi
| Virtual Tour | Book Showing | Email a Friend |
Jump To:
At a Glance:
| Type: | Freehold - Detached |
| Area: | York |
| Municipality: | Newmarket |
| Neighbourhood: | Summerhill Estates |
| Style: | 2-Storey |
| Approximate Age: | 16-30 |
| Tax: | $6,438.74 |
| Beds: | 3+2 |
| Baths: | 4 |
| Fireplace: | Y |
| Pool: | Inground |
Locatin Map:
Payment Calculator:
- Color Examples
- Red
- Magenta
- Gold
- Green
- Black and Gold
- Dark Navy Blue And Gold
- Cyan
- Black
- Purple
- Brown Cream
- Blue and Black
- Orange and Black
- Default
- Device Examples
