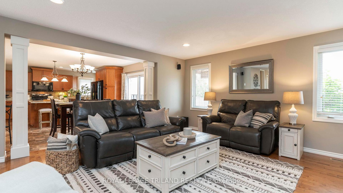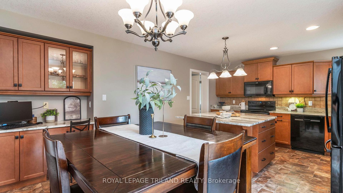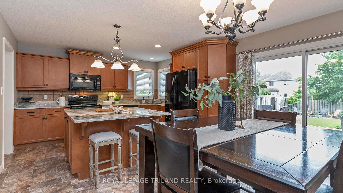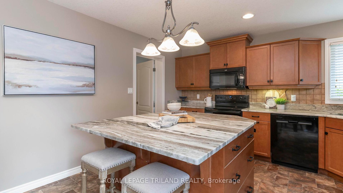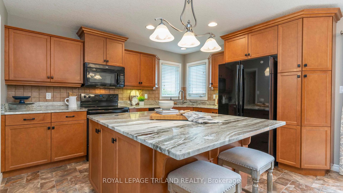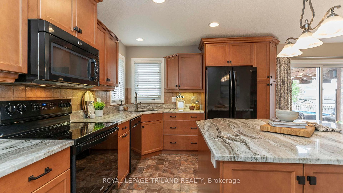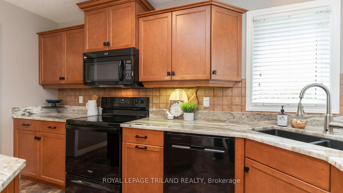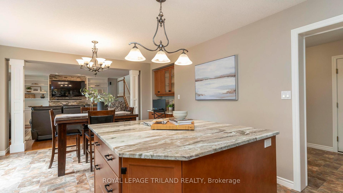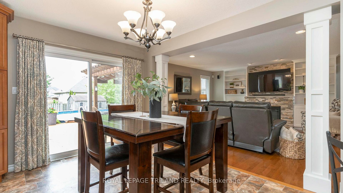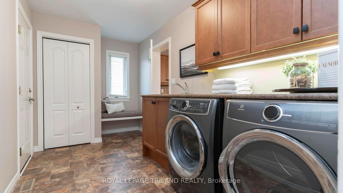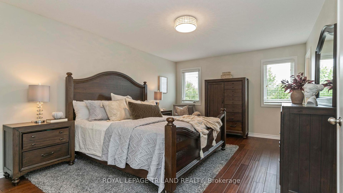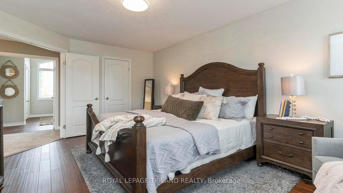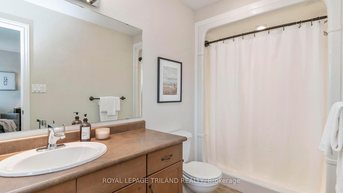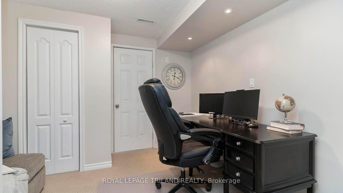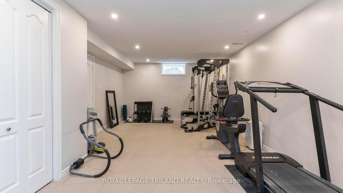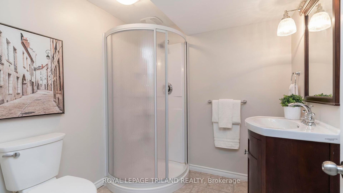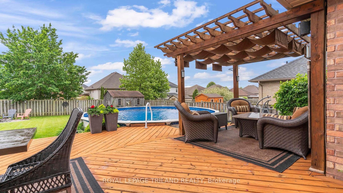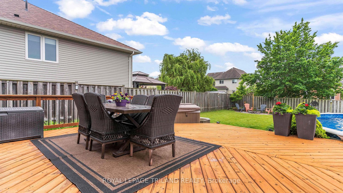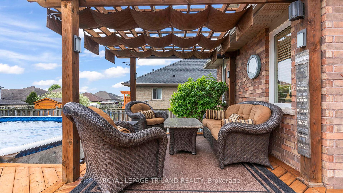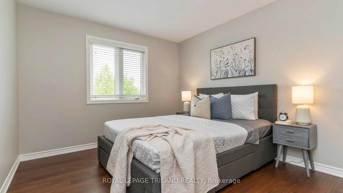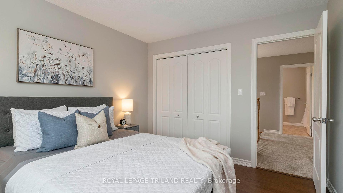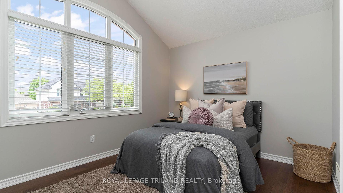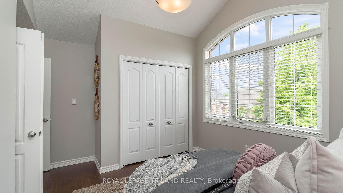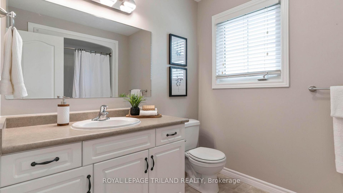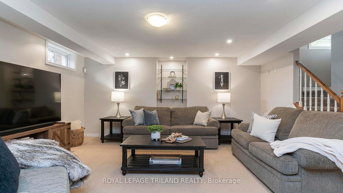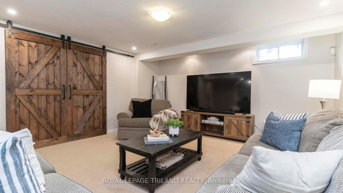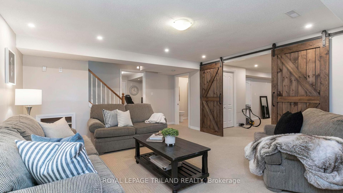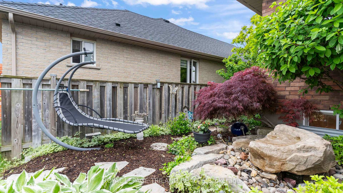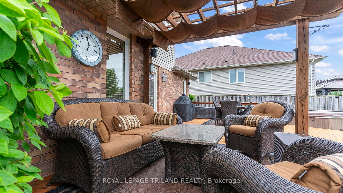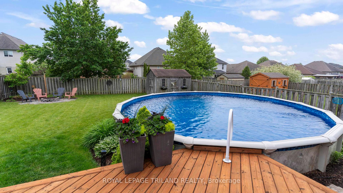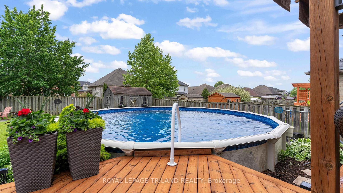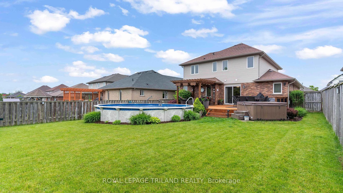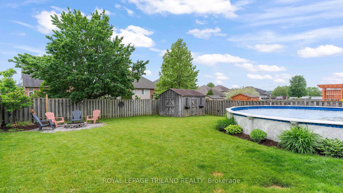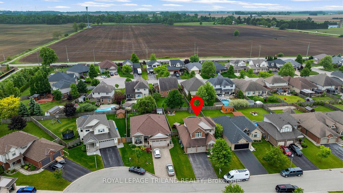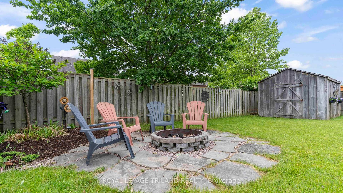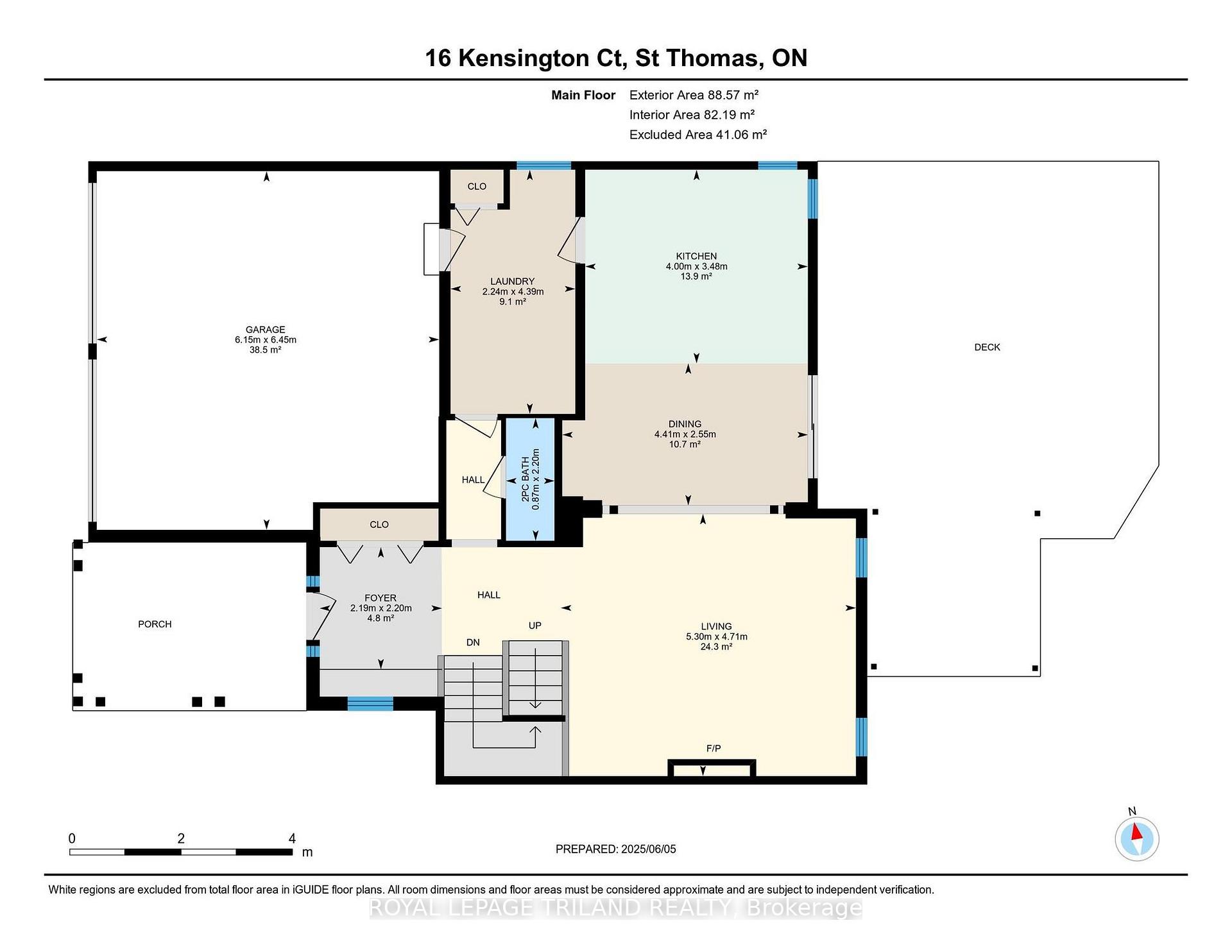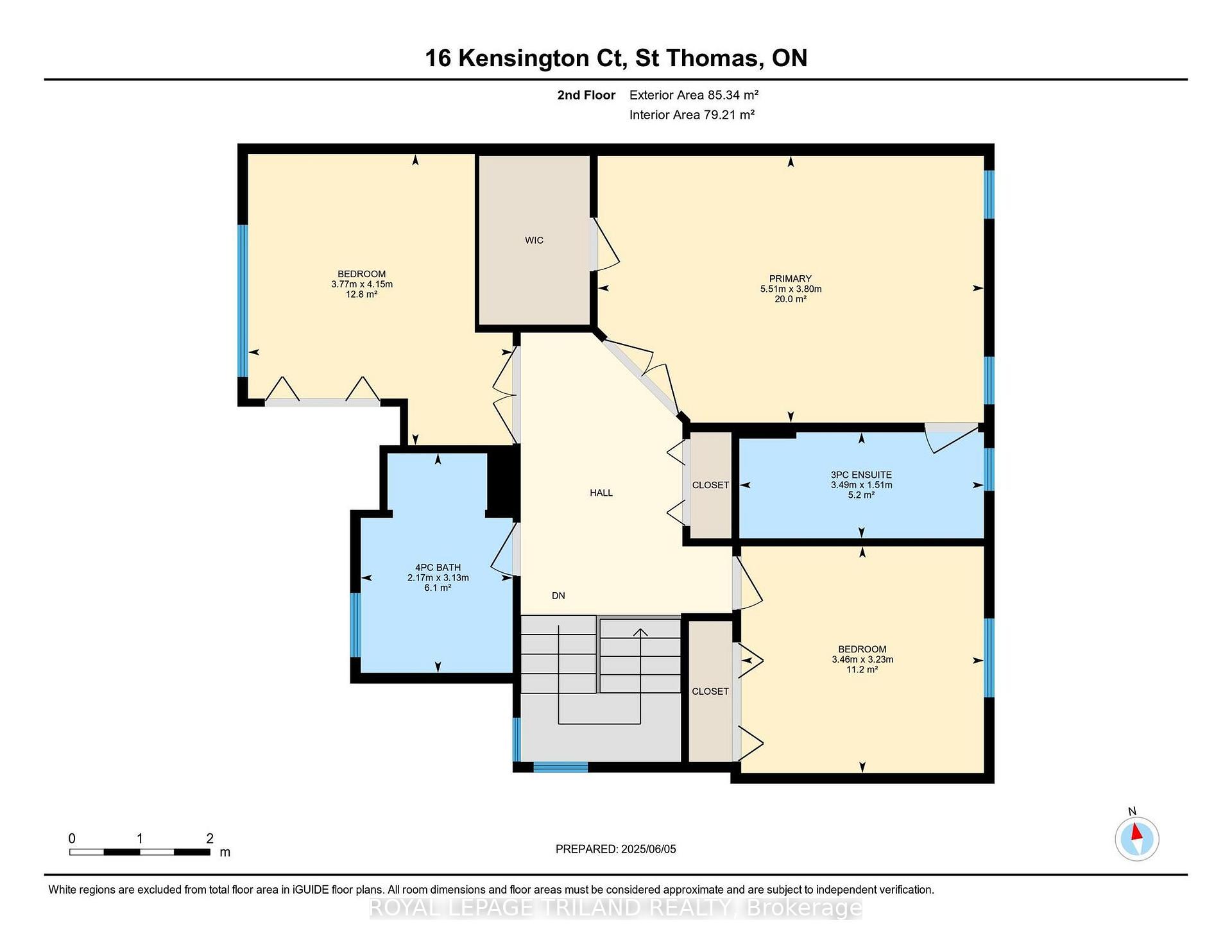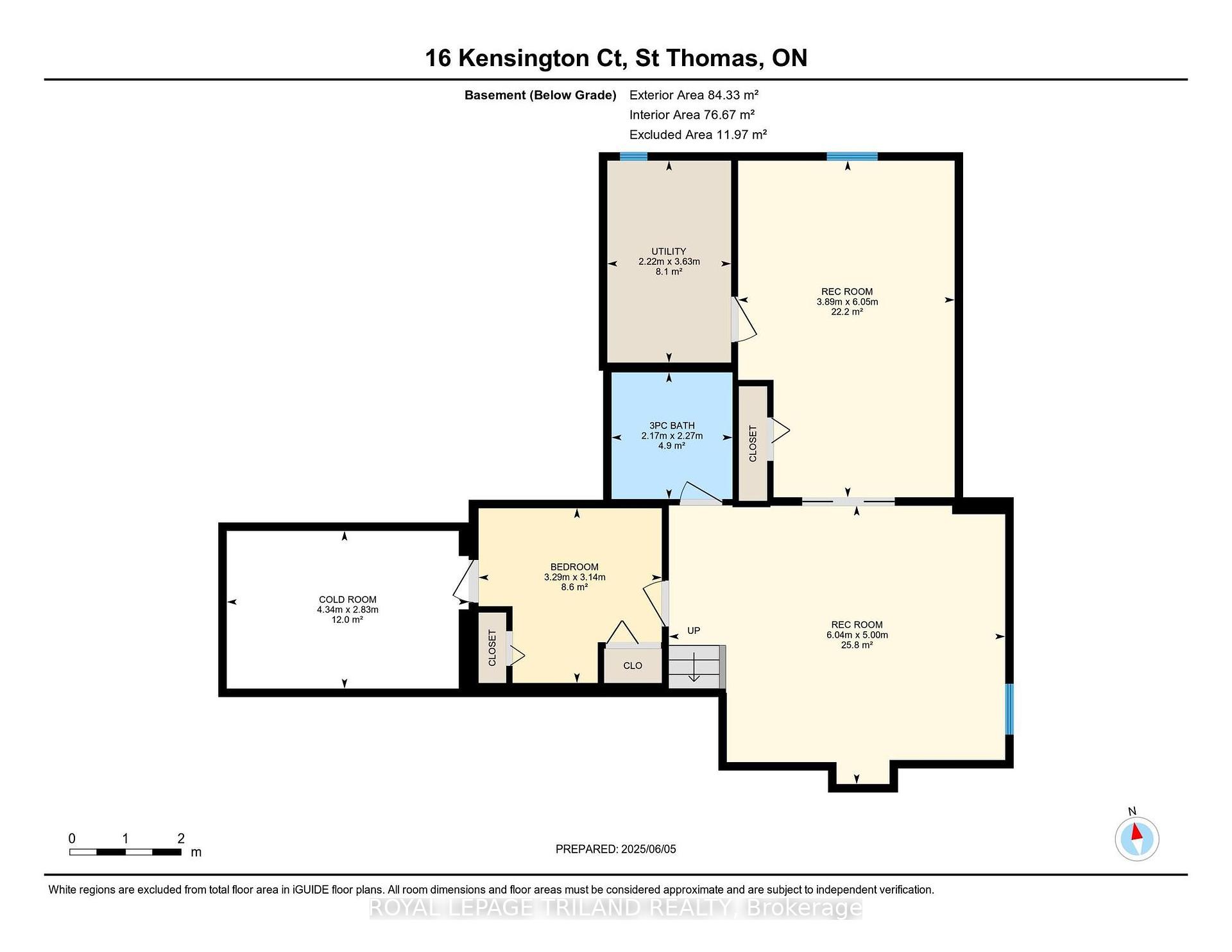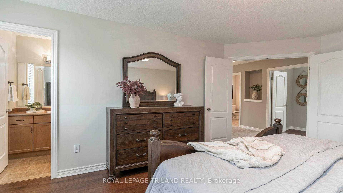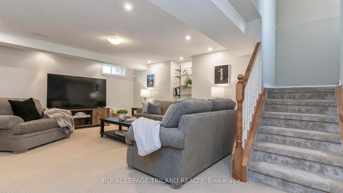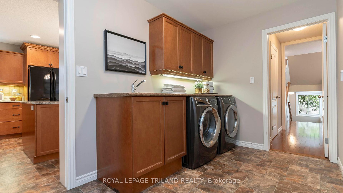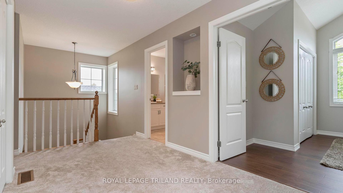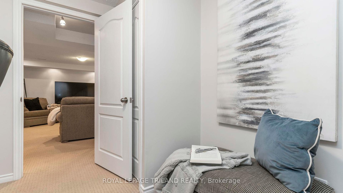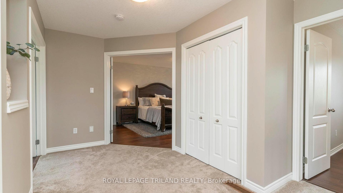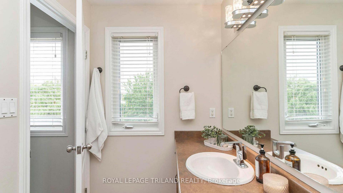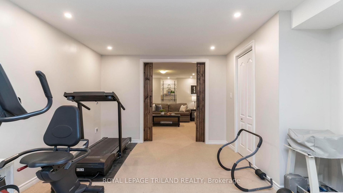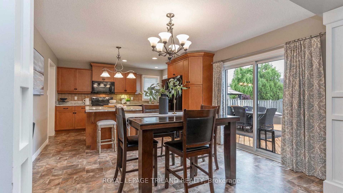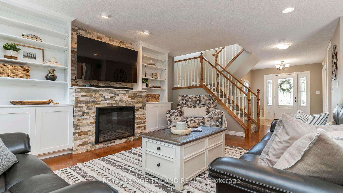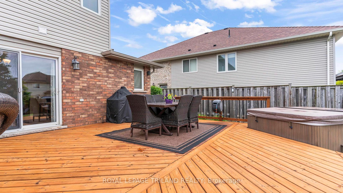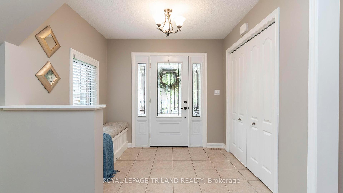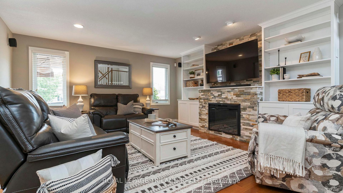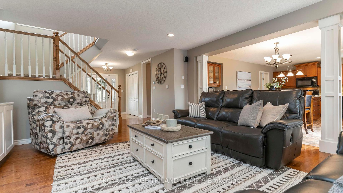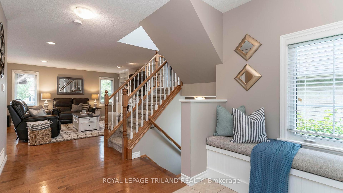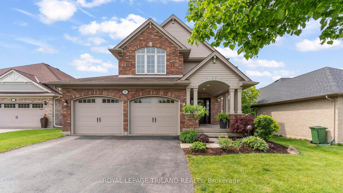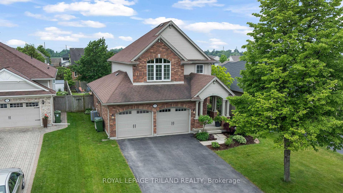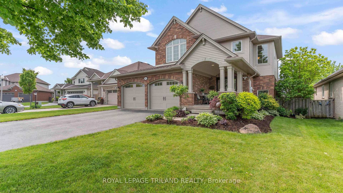$764,900
Available - For Sale
Listing ID: X12203110
16 Kensington Cour , St. Thomas, N5R 0A3, Elgin
| Welcome to this charming, fully finished one-owner home, perfectly nestled on a quiet, family-friendly cul-de-sac. Offering a warm sense of community and comfort, this beautifully maintained 3-bedroom, 3.5-bath home is ideal for growing families or anyone seeking a peaceful retreat with thoughtful updates and inviting spaces throughout.Step onto the welcoming front porch and take in the meticulously landscaped yard,(with Irrigation system) front and back. Inside, a spacious foyer with a built-in bench sets the tone for a home designed with both character and function. The main floor features a cozy great room with gleaming hardwood floors and fireplace with built ins, perfect for relaxing or entertaining. The bright and spacious eat-in kitchen boasts granite countertops and patio doors that lead to your private backyard oasis, complete with a large deck, hot tub, and above-ground, heated pool ideal for summer fun and evening unwinding. Upstairs, you'll find three generously sized bedrooms, including a primary suite that overlooks the backyard and features a large walk-in closet and three-piece ensuite. Convenience is key with main floor laundry and ample storage throughout.The finished lower level extends your living space with a den, large rec room, and a bonus room currently used as a home gym, flexible for any lifestyle need. Located close to parks and in desirable Mitchell Hepburn and St. Anne's School districts, this home offers the perfect blend of charm, comfort, and practicality. Welcome home! |
| Price | $764,900 |
| Taxes: | $4975.00 |
| Assessment Year: | 2024 |
| Occupancy: | Owner |
| Address: | 16 Kensington Cour , St. Thomas, N5R 0A3, Elgin |
| Directions/Cross Streets: | PENHALE/KENSINGTON |
| Rooms: | 7 |
| Rooms +: | 3 |
| Bedrooms: | 3 |
| Bedrooms +: | 0 |
| Family Room: | F |
| Basement: | Finished |
| Level/Floor | Room | Length(ft) | Width(ft) | Descriptions | |
| Room 1 | Main | Foyer | 7.18 | 7.22 | |
| Room 2 | Main | Great Roo | 17.38 | 15.45 | Gas Fireplace |
| Room 3 | Main | Dining Ro | 14.46 | 8.36 | |
| Room 4 | Main | Kitchen | 13.12 | 11.41 | |
| Room 5 | Main | Laundry | 7.35 | 14.4 | |
| Room 6 | Second | Bedroom | 12.37 | 13.61 | |
| Room 7 | Second | Bedroom 2 | 11.35 | 7.31 | Vaulted Ceiling(s) |
| Room 8 | Second | Primary B | 18.07 | 12.46 | 4 Pc Ensuite, Walk-In Closet(s) |
| Room 9 | Basement | Recreatio | 19.81 | 16.4 | |
| Room 10 | Basement | Den | 10.79 | 10.3 | |
| Room 11 | Basement | Other | 12.76 | 19.84 | |
| Room 12 | Basement | Utility R | 7.28 | 11.91 | |
| Room 13 | Basement | Cold Room | 14.24 | 9.28 |
| Washroom Type | No. of Pieces | Level |
| Washroom Type 1 | 2 | Main |
| Washroom Type 2 | 4 | Second |
| Washroom Type 3 | 3 | Second |
| Washroom Type 4 | 3 | Basement |
| Washroom Type 5 | 0 |
| Total Area: | 0.00 |
| Property Type: | Detached |
| Style: | 2-Storey |
| Exterior: | Vinyl Siding, Brick Veneer |
| Garage Type: | Attached |
| (Parking/)Drive: | Private Do |
| Drive Parking Spaces: | 4 |
| Park #1 | |
| Parking Type: | Private Do |
| Park #2 | |
| Parking Type: | Private Do |
| Pool: | Above Gr |
| Other Structures: | Fence - Full, |
| Approximatly Square Footage: | 1500-2000 |
| Property Features: | Cul de Sac/D, Park |
| CAC Included: | N |
| Water Included: | N |
| Cabel TV Included: | N |
| Common Elements Included: | N |
| Heat Included: | N |
| Parking Included: | N |
| Condo Tax Included: | N |
| Building Insurance Included: | N |
| Fireplace/Stove: | Y |
| Heat Type: | Forced Air |
| Central Air Conditioning: | Central Air |
| Central Vac: | Y |
| Laundry Level: | Syste |
| Ensuite Laundry: | F |
| Sewers: | Sewer |
| Utilities-Hydro: | Y |
$
%
Years
This calculator is for demonstration purposes only. Always consult a professional
financial advisor before making personal financial decisions.
| Although the information displayed is believed to be accurate, no warranties or representations are made of any kind. |
| ROYAL LEPAGE TRILAND REALTY |
|
|
.jpg?src=Custom)
Dir:
416-548-7854
Bus:
416-548-7854
Fax:
416-981-7184
| Virtual Tour | Book Showing | Email a Friend |
Jump To:
At a Glance:
| Type: | Freehold - Detached |
| Area: | Elgin |
| Municipality: | St. Thomas |
| Neighbourhood: | SE |
| Style: | 2-Storey |
| Tax: | $4,975 |
| Beds: | 3 |
| Baths: | 4 |
| Fireplace: | Y |
| Pool: | Above Gr |
Locatin Map:
Payment Calculator:
- Color Examples
- Red
- Magenta
- Gold
- Green
- Black and Gold
- Dark Navy Blue And Gold
- Cyan
- Black
- Purple
- Brown Cream
- Blue and Black
- Orange and Black
- Default
- Device Examples
