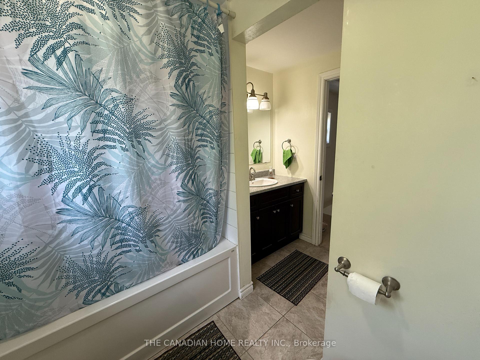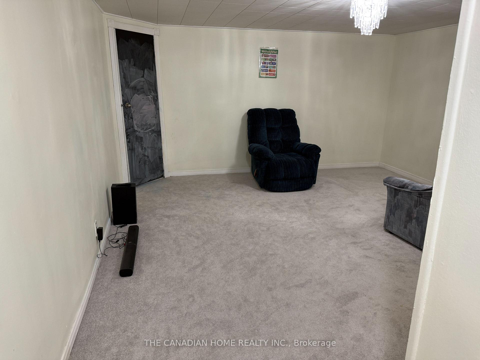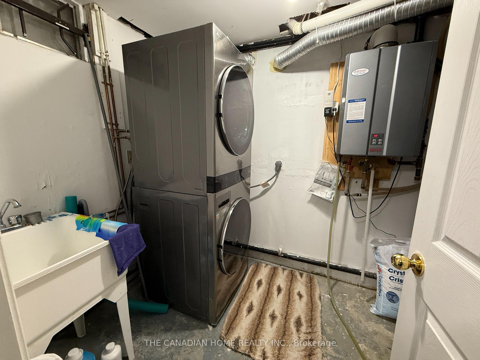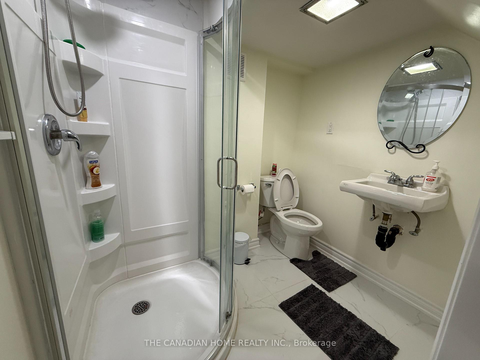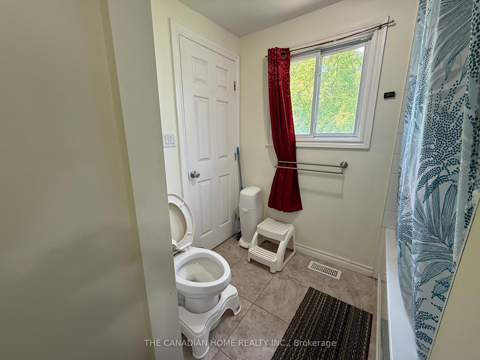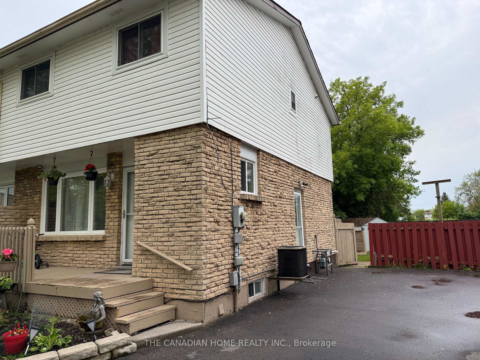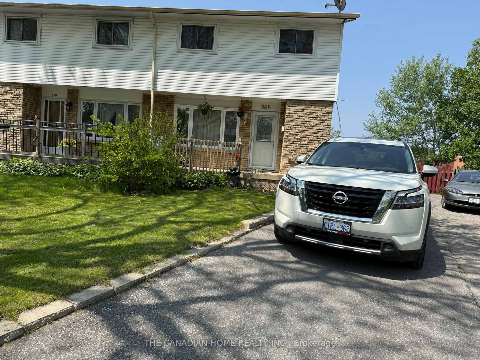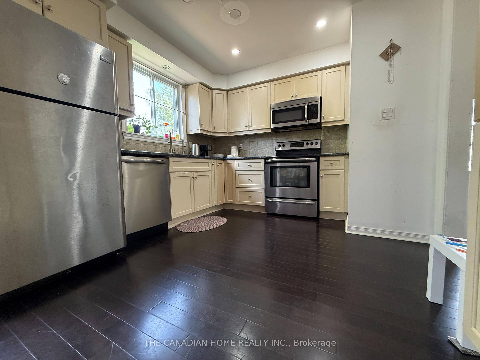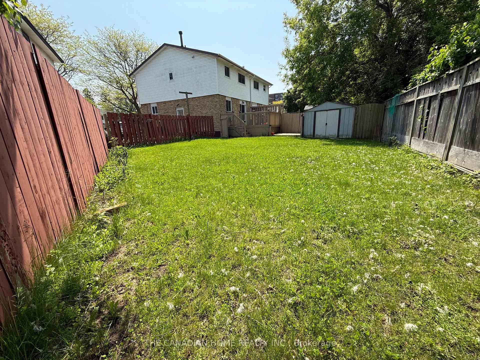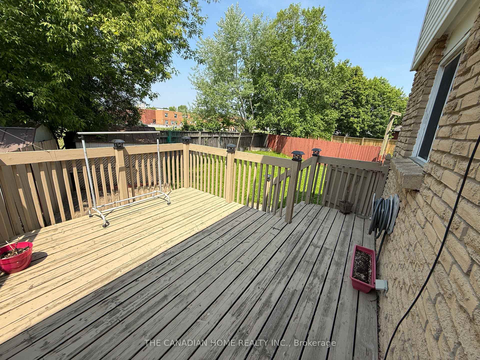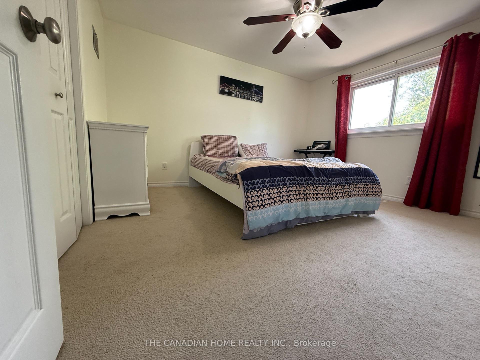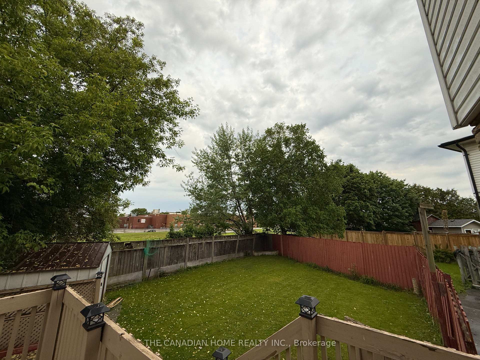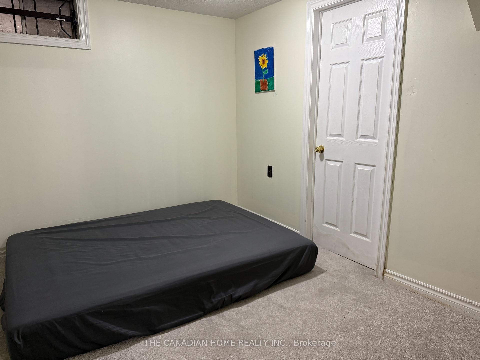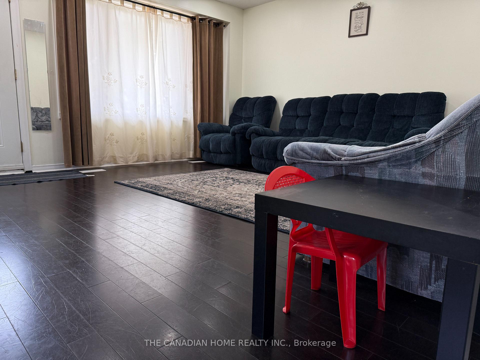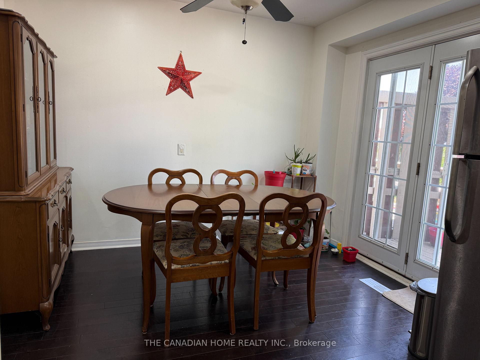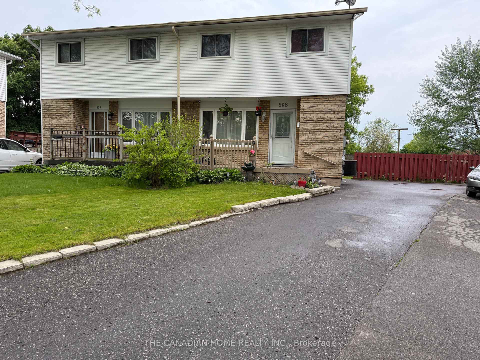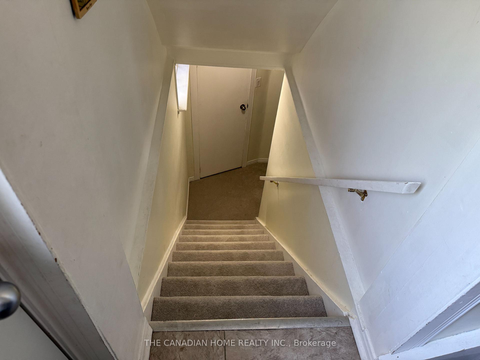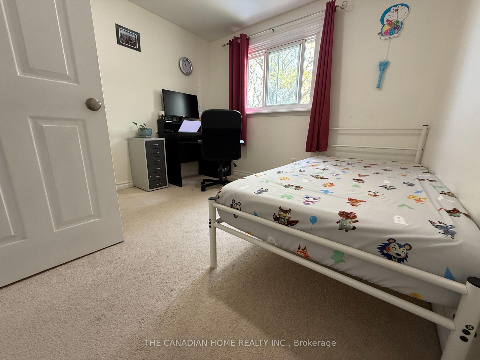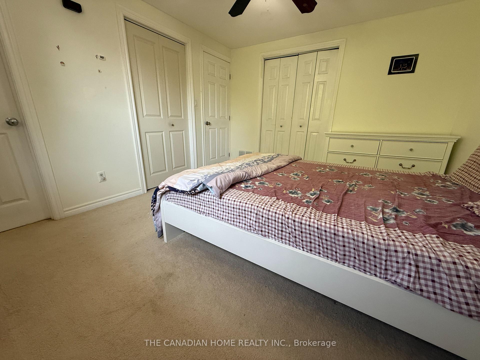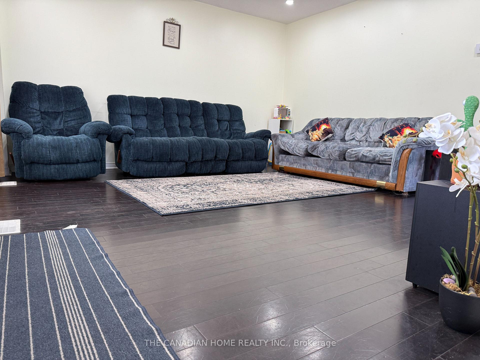$2,900
Available - For Rent
Listing ID: E12203262
968 Renfrew Cour , Oshawa, L1J 6L2, Durham
| Just minutes to Hwy 401, making commuting a breeze! Perfect for families, with a school conveniently located just behind the house. Close to Oshawa Centre, parks, shopping, lakefront, and all major amenities. Finished basement with separate entrance Ideal for extended family or extra space. Equipped with a water softener and water purification system for clean, fresh water throughout. Stay comfortable with a smart thermostat and brand new furnace for efficient climate control. Enjoy the convenience of a new laundry set with smart features. |
| Price | $2,900 |
| Taxes: | $0.00 |
| Occupancy: | Vacant |
| Address: | 968 Renfrew Cour , Oshawa, L1J 6L2, Durham |
| Directions/Cross Streets: | Cedar/Wentworth |
| Rooms: | 5 |
| Rooms +: | 2 |
| Bedrooms: | 3 |
| Bedrooms +: | 2 |
| Family Room: | T |
| Basement: | Finished, Separate Ent |
| Furnished: | Unfu |
| Level/Floor | Room | Length(ft) | Width(ft) | Descriptions | |
| Room 1 | Main | Living Ro | 44.87 | 47.89 | Hardwood Floor, Bay Window, Pot Lights |
| Room 2 | Main | Kitchen | 54.87 | 35.1 | Hardwood Floor, W/O To Deck, Pot Lights |
| Room 3 | Second | Primary B | 41.23 | 36.15 | Broadloom, His and Hers Closets |
| Room 4 | Second | Bedroom 2 | 39.39 | 34.44 | Broadloom |
| Room 5 | Second | Bedroom 3 | 32.28 | 32.83 | Broadloom |
| Room 6 | Second | Bathroom | 3 Pc Bath, Ensuite Bath | ||
| Room 7 | Basement | Bedroom | 47.36 | 46.81 | Broadloom, Above Grade Window |
| Room 8 | Basement | Bedroom | Broadloom | ||
| Room 9 | Basement | Bathroom | 3 Pc Bath |
| Washroom Type | No. of Pieces | Level |
| Washroom Type 1 | 3 | Second |
| Washroom Type 2 | 3 | Basement |
| Washroom Type 3 | 0 | |
| Washroom Type 4 | 0 | |
| Washroom Type 5 | 0 |
| Total Area: | 0.00 |
| Property Type: | Semi-Detached |
| Style: | 2-Storey |
| Exterior: | Aluminum Siding, Brick |
| Garage Type: | None |
| (Parking/)Drive: | Available |
| Drive Parking Spaces: | 4 |
| Park #1 | |
| Parking Type: | Available |
| Park #2 | |
| Parking Type: | Available |
| Pool: | None |
| Laundry Access: | Ensuite |
| Approximatly Square Footage: | 1100-1500 |
| CAC Included: | N |
| Water Included: | N |
| Cabel TV Included: | N |
| Common Elements Included: | N |
| Heat Included: | N |
| Parking Included: | Y |
| Condo Tax Included: | N |
| Building Insurance Included: | N |
| Fireplace/Stove: | Y |
| Heat Type: | Forced Air |
| Central Air Conditioning: | Central Air |
| Central Vac: | N |
| Laundry Level: | Syste |
| Ensuite Laundry: | F |
| Sewers: | Sewer |
| Although the information displayed is believed to be accurate, no warranties or representations are made of any kind. |
| THE CANADIAN HOME REALTY INC. |
|
|
.jpg?src=Custom)
Dir:
Pie Shape/Irre
| Book Showing | Email a Friend |
Jump To:
At a Glance:
| Type: | Freehold - Semi-Detached |
| Area: | Durham |
| Municipality: | Oshawa |
| Neighbourhood: | Lakeview |
| Style: | 2-Storey |
| Beds: | 3+2 |
| Baths: | 2 |
| Fireplace: | Y |
| Pool: | None |
Locatin Map:
- Color Examples
- Red
- Magenta
- Gold
- Green
- Black and Gold
- Dark Navy Blue And Gold
- Cyan
- Black
- Purple
- Brown Cream
- Blue and Black
- Orange and Black
- Default
- Device Examples
