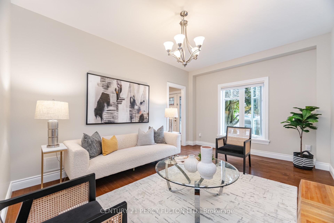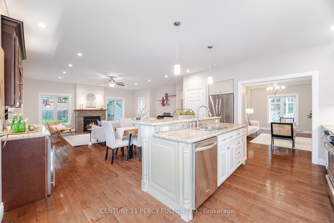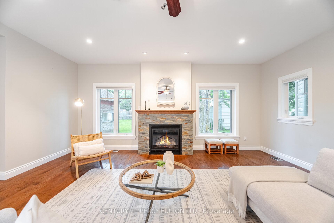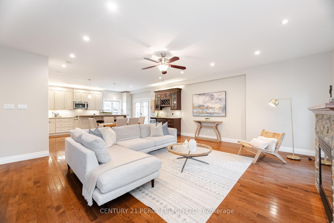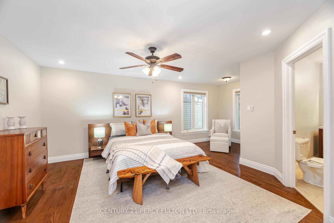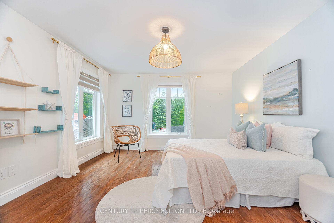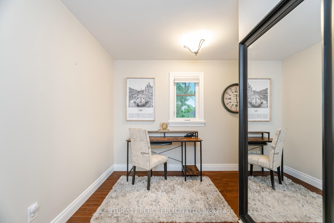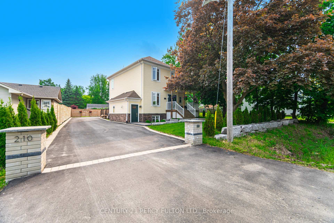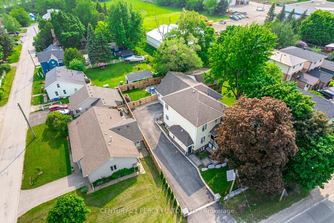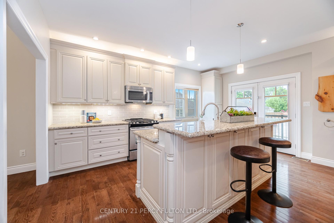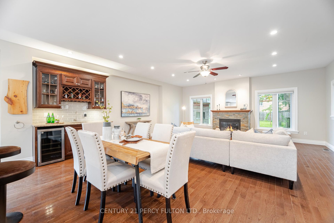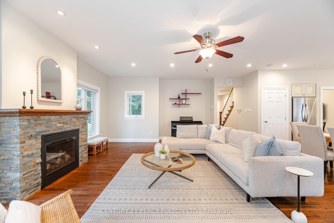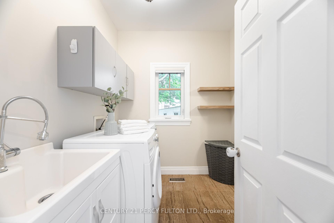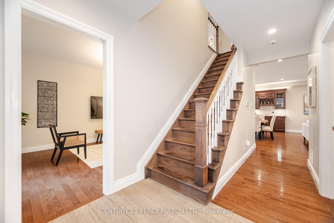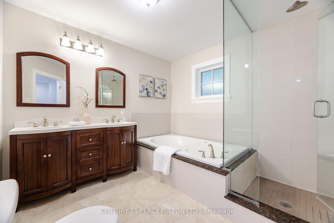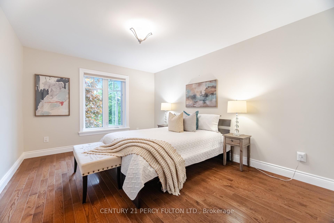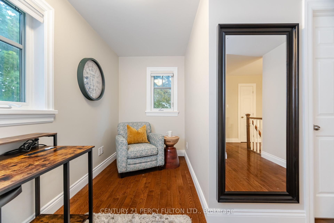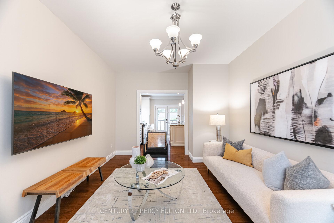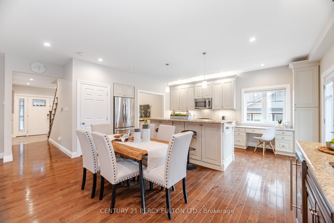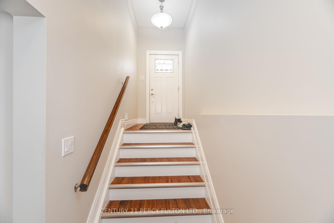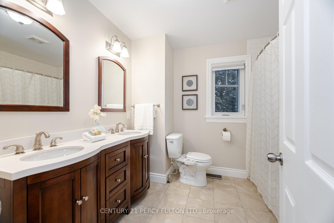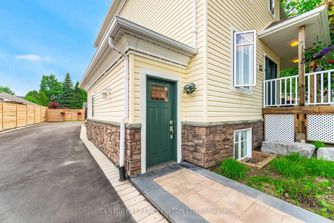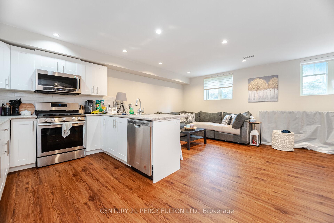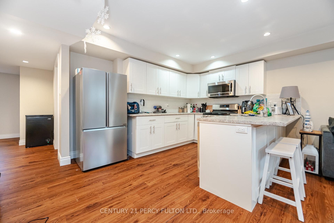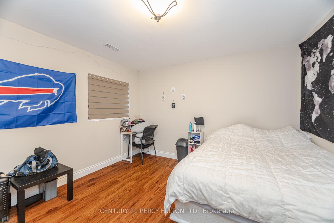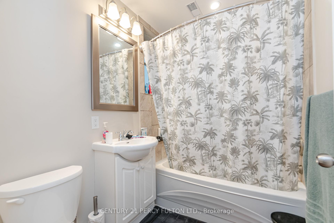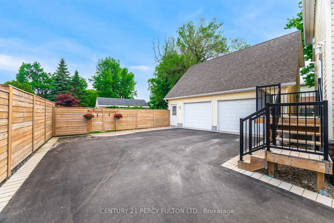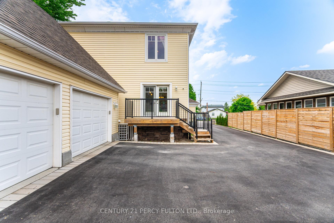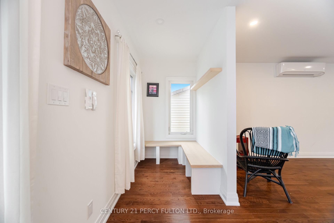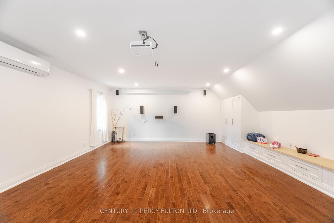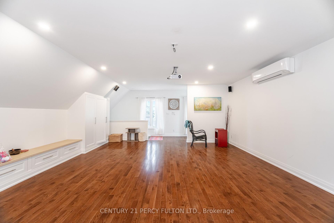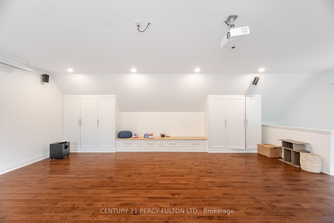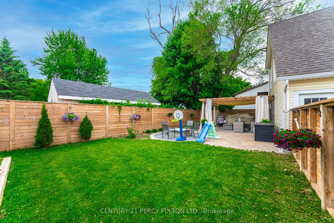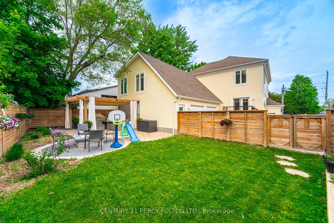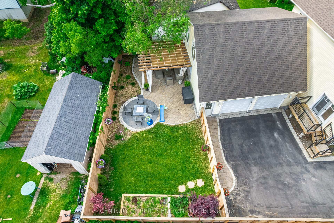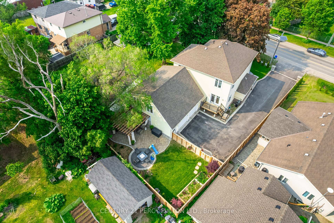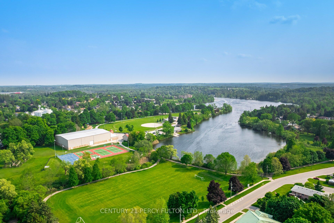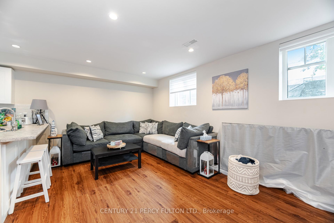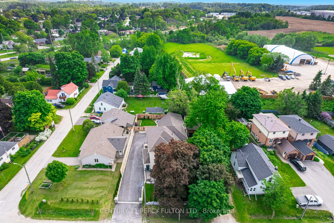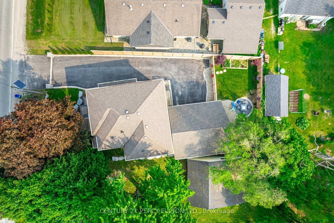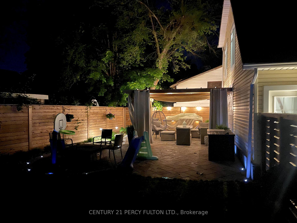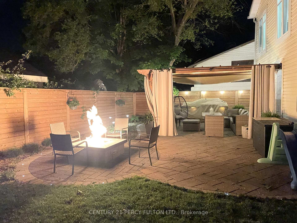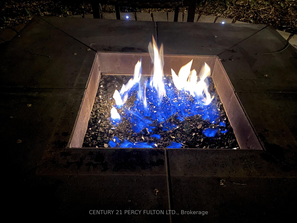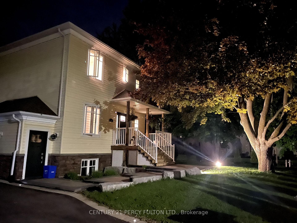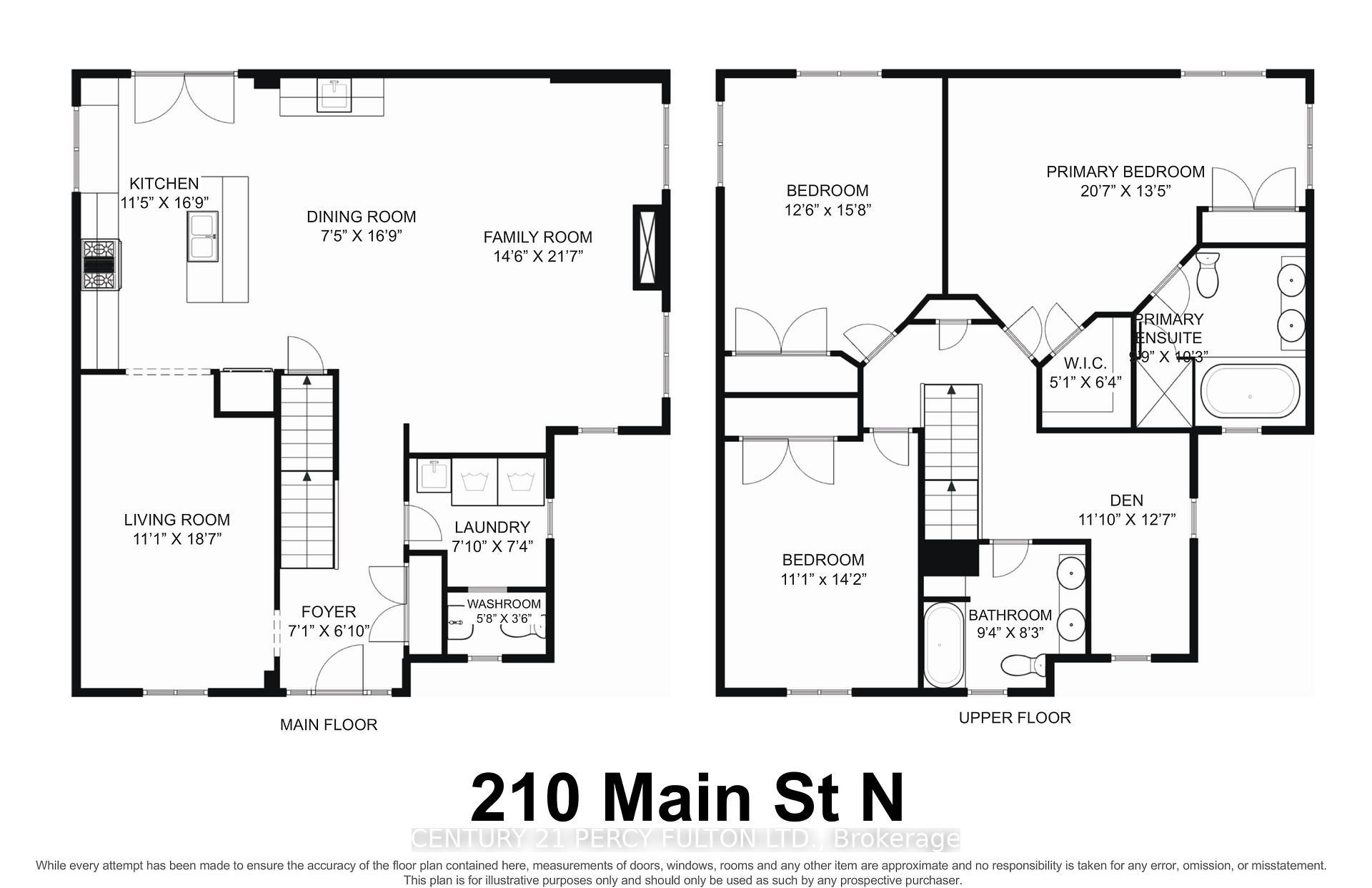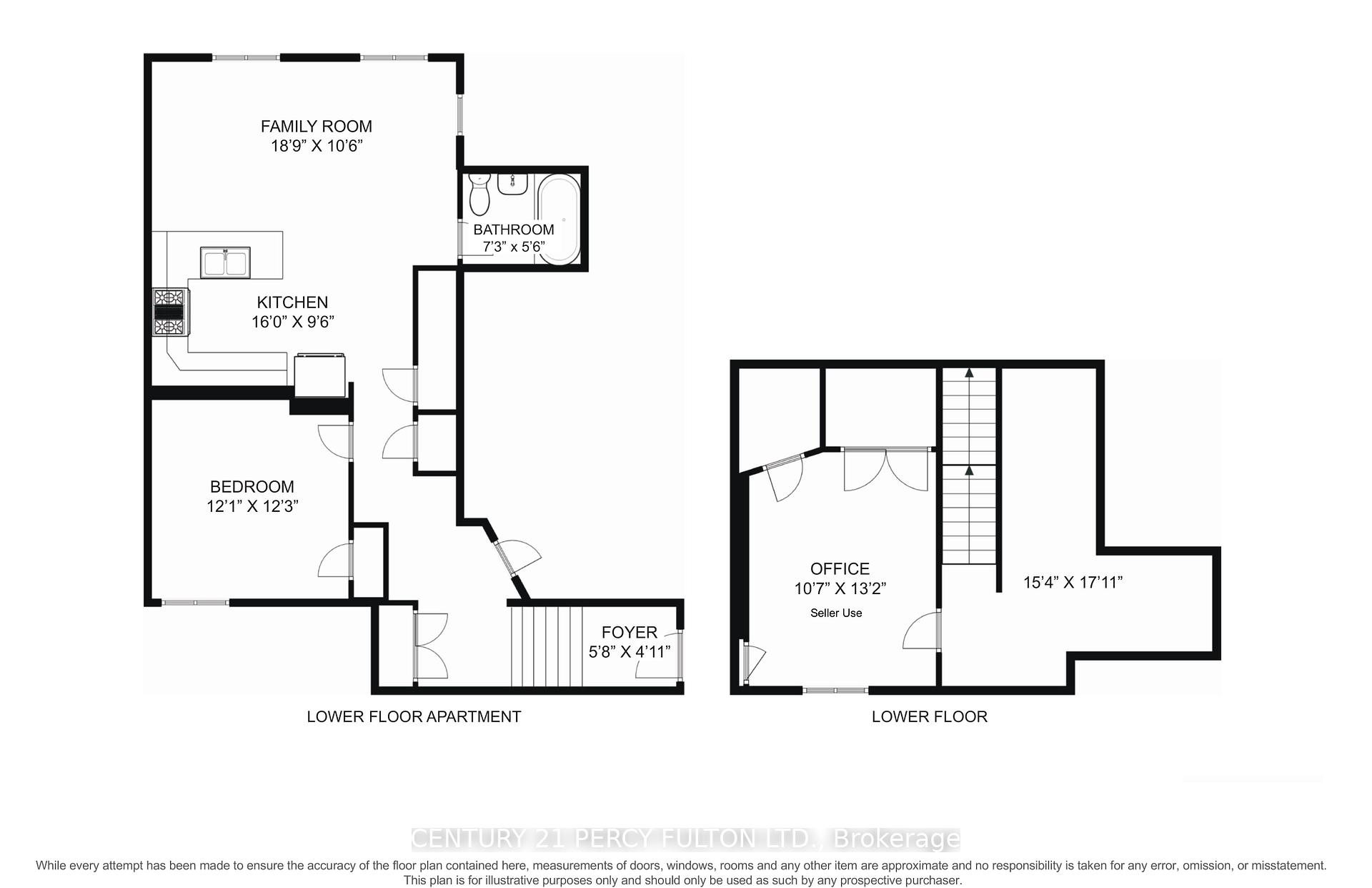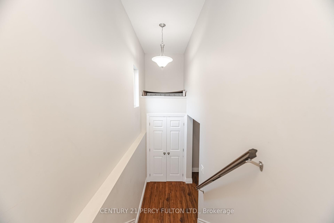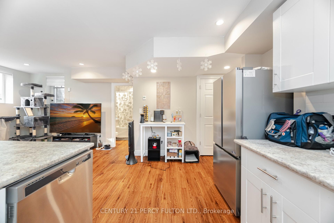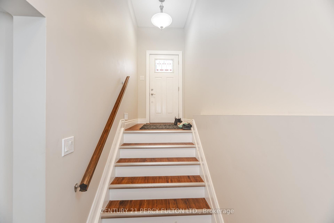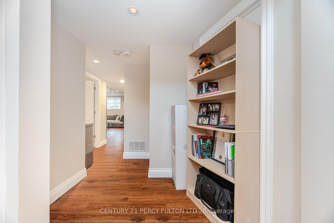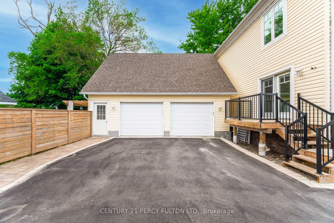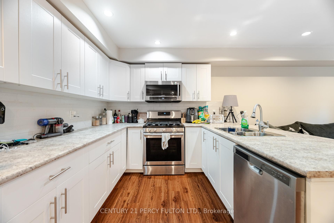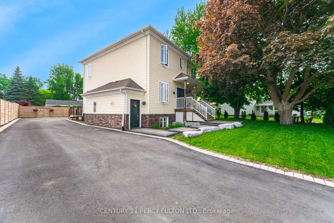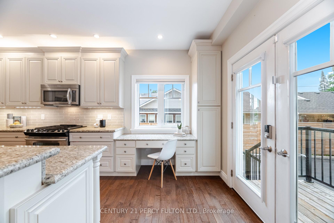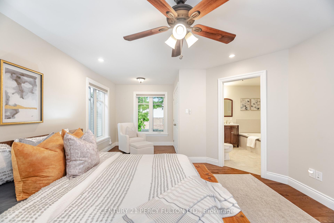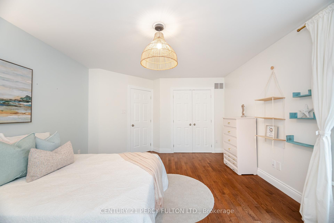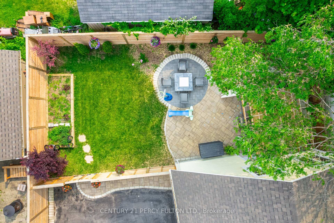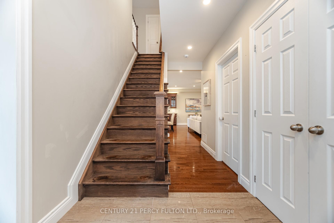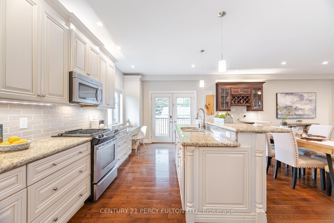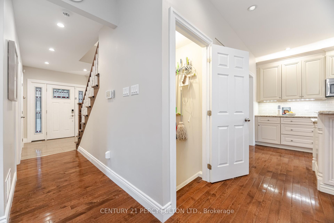$1,349,800
Available - For Sale
Listing ID: W12199170
210 Main Stre North , Halton Hills, L7J 1W9, Halton
| * Custom Built, 10 Year Old 3 + 2 Bedrooms 4 Baths Detached Home On a 70 x 132 Ft Lot * Over $200,000 Spent in Upgrades in the last 5 Years * 300 Sq Ft Coach House/Studio On Top Of Garage With Hardwood Floors, Separate Staircase, 130 Inch Electronic Wide Screen, Projector, and In-Wall Sound System * 9 Ft Ceilings * Oak Stairs * Open Concept * Kitchen With Granite Counters * Dining Room With Wet Bar * Primary Bedroom With 6 Pc Ensuite * Office On 2nd Floor * Separate Entrance to Basement Apartment with 2 Bedrooms, Rec Room, Kitchen, & Heated Vinyl Floors * 8 Car Parking in Driveway * Front Yard Landscaping With Projection Lights * New Asphalted Driveway with Interlock Brick Border & Entrance Pillars With Built-In LED Lights * Private Backyard With Interlock Patio, Built-In BBQ, Gas Fire Pit, Pergola, & Vegetable Garden * Close to Schools, Shops, Restaurants, Minutes to Go Station, 2 Large Parks Nearby, Walk to Fairy Lake, Hwy 7 & More * |
| Price | $1,349,800 |
| Taxes: | $5561.00 |
| Occupancy: | Owner |
| Address: | 210 Main Stre North , Halton Hills, L7J 1W9, Halton |
| Directions/Cross Streets: | Main St & Guelph St |
| Rooms: | 9 |
| Rooms +: | 4 |
| Bedrooms: | 3 |
| Bedrooms +: | 2 |
| Family Room: | T |
| Basement: | Apartment, Separate Ent |
| Level/Floor | Room | Length(ft) | Width(ft) | Descriptions | |
| Room 1 | Main | Living Ro | 15.22 | 11.18 | Hardwood Floor |
| Room 2 | Main | Dining Ro | 16.76 | 7.51 | Hardwood Floor, Wet Bar, Pot Lights |
| Room 3 | Main | Family Ro | 19.22 | 16.07 | Hardwood Floor, Fireplace, Pot Lights |
| Room 4 | Main | Kitchen | 15.94 | 9.41 | Hardwood Floor, Granite Counters |
| Room 5 | Second | Primary B | 14.14 | 13.61 | Hardwood Floor, His and Hers Closets, 6 Pc Ensuite |
| Room 6 | Second | Bedroom 2 | 15.32 | 12.76 | Hardwood Floor, Closet |
| Room 7 | Second | Bedroom 3 | 14.17 | 11.25 | Hardwood Floor, Closet |
| Room 8 | Second | Office | 12.69 | 5.31 | Hardwood Floor |
| Room 9 | Basement | Recreatio | 18.66 | 12.46 | Vinyl Floor, Above Grade Window, Heated Floor |
| Room 10 | Basement | Kitchen | 15.09 | 9.51 | Vinyl Floor, Open Concept, Heated Floor |
| Room 11 | Basement | Bedroom 4 | 12.3 | 11.02 | Vinyl Floor, Closet, Heated Floor |
| Room 12 | Basement | Bedroom 5 | 11.87 | 11.02 | Vinyl Floor, Closet, Heated Floor |
| Room 13 | Main | Great Roo | 22.53 | 17.91 | Hardwood Floor, Closet, Pot Lights |
| Washroom Type | No. of Pieces | Level |
| Washroom Type 1 | 2 | Main |
| Washroom Type 2 | 5 | Second |
| Washroom Type 3 | 6 | Second |
| Washroom Type 4 | 4 | Basement |
| Washroom Type 5 | 0 |
| Total Area: | 0.00 |
| Approximatly Age: | 6-15 |
| Property Type: | Detached |
| Style: | 2-Storey |
| Exterior: | Vinyl Siding, Other |
| Garage Type: | Detached |
| Drive Parking Spaces: | 8 |
| Pool: | None |
| Approximatly Age: | 6-15 |
| Approximatly Square Footage: | 2000-2500 |
| CAC Included: | N |
| Water Included: | N |
| Cabel TV Included: | N |
| Common Elements Included: | N |
| Heat Included: | N |
| Parking Included: | N |
| Condo Tax Included: | N |
| Building Insurance Included: | N |
| Fireplace/Stove: | Y |
| Heat Type: | Forced Air |
| Central Air Conditioning: | Central Air |
| Central Vac: | N |
| Laundry Level: | Syste |
| Ensuite Laundry: | F |
| Sewers: | Sewer |
$
%
Years
This calculator is for demonstration purposes only. Always consult a professional
financial advisor before making personal financial decisions.
| Although the information displayed is believed to be accurate, no warranties or representations are made of any kind. |
| CENTURY 21 PERCY FULTON LTD. |
|
|
.jpg?src=Custom)
Dir:
416-548-7854
Bus:
416-548-7854
Fax:
416-981-7184
| Virtual Tour | Book Showing | Email a Friend |
Jump To:
At a Glance:
| Type: | Freehold - Detached |
| Area: | Halton |
| Municipality: | Halton Hills |
| Neighbourhood: | 1045 - AC Acton |
| Style: | 2-Storey |
| Approximate Age: | 6-15 |
| Tax: | $5,561 |
| Beds: | 3+2 |
| Baths: | 4 |
| Fireplace: | Y |
| Pool: | None |
Locatin Map:
Payment Calculator:
- Color Examples
- Red
- Magenta
- Gold
- Green
- Black and Gold
- Dark Navy Blue And Gold
- Cyan
- Black
- Purple
- Brown Cream
- Blue and Black
- Orange and Black
- Default
- Device Examples
