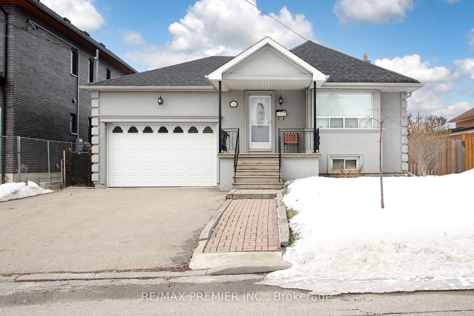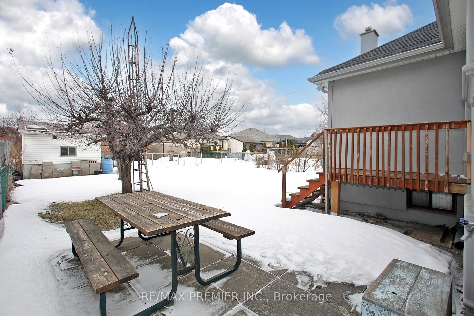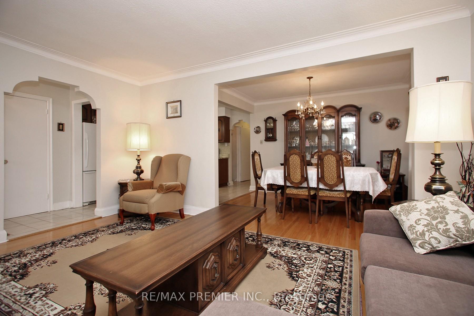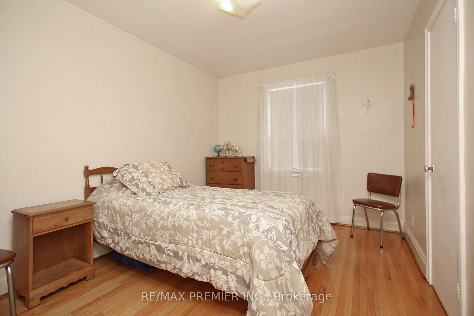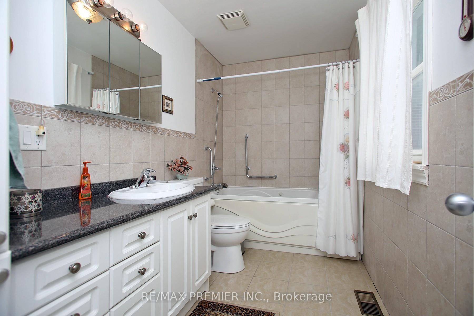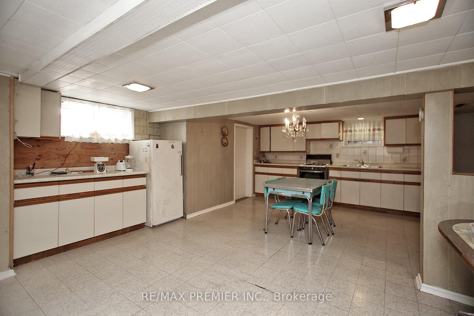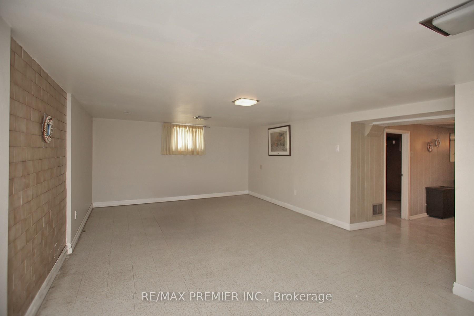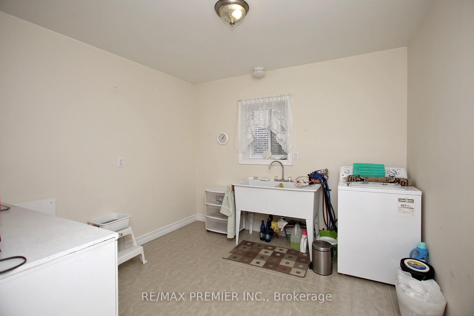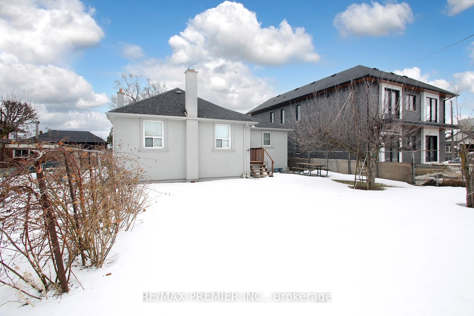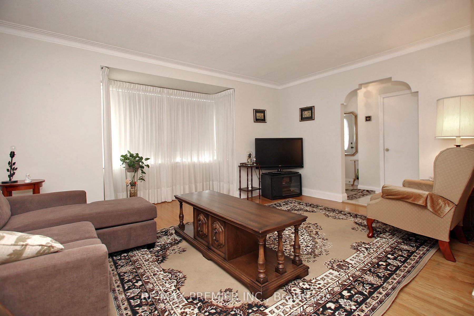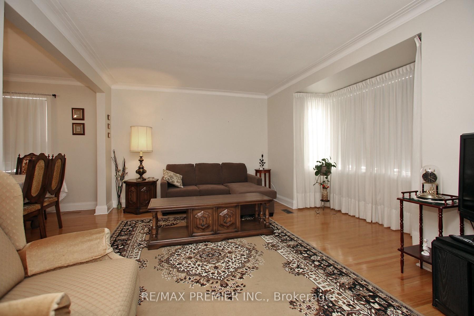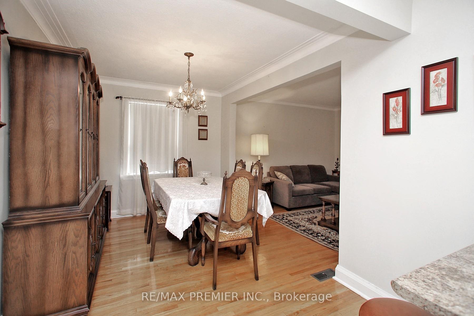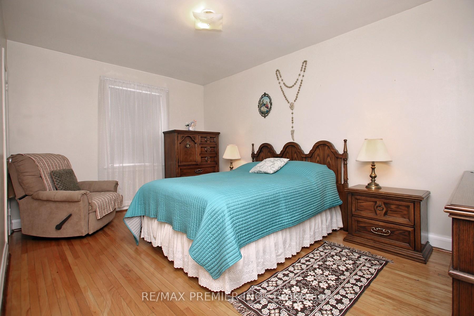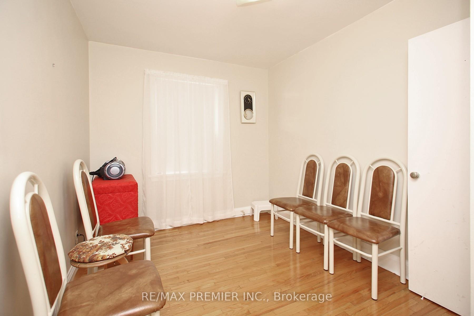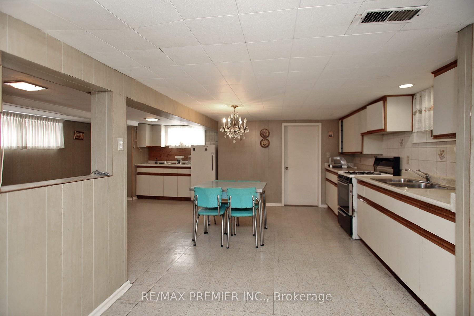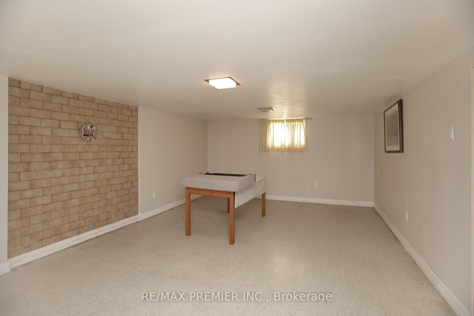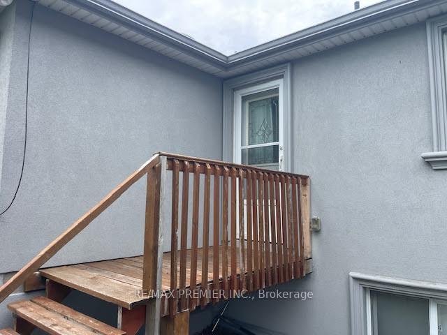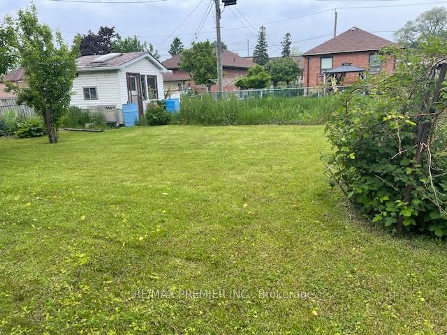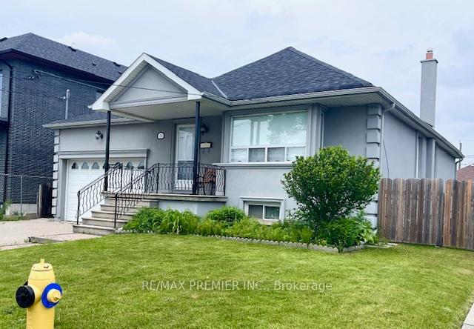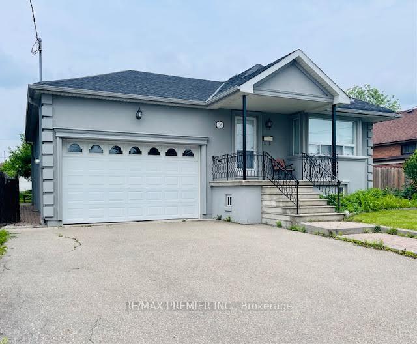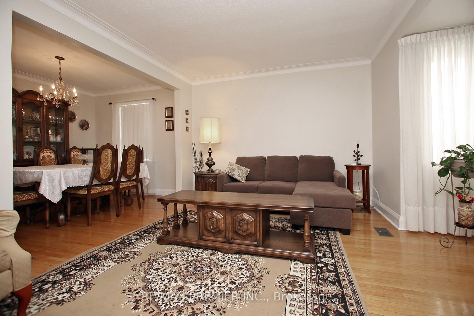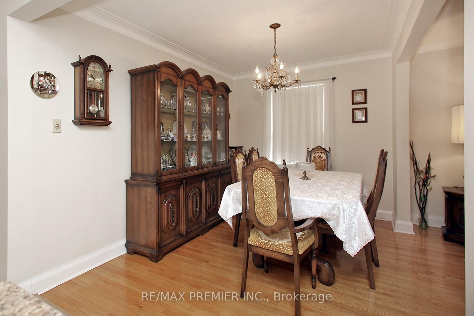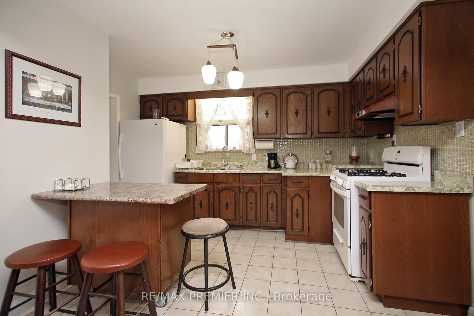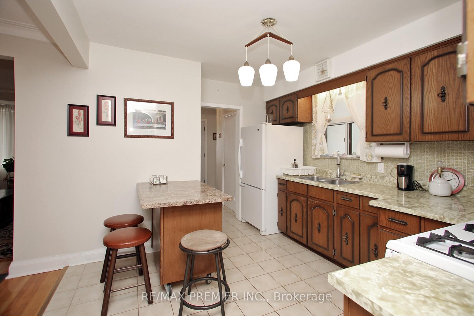$1,375,000
Available - For Sale
Listing ID: W12203273
136 Anthony Road , Toronto, M3K 1B6, Toronto
| Set on a wide, well-established lot in a quiet, family-oriented neighbourhood, this classic 3 bedroom bungalow, (Can be converted back to 4 bedrooms )upgraded main floor bathroom has all the hallmarks of quality craftsmanship and thoughtful care. Set on a strong foundation with no carpeting and designed for real-life living. While it may not be recently updated, what it lacks in modern finishes it more than makes up for in potential, layout, and lasting charm. A rare find for those who value substance over flashy finishes and quick-fix updates. A place ready for its next chapter, whether preserved as-is or refreshed to reflect your own style. The main floor features a large eat-in kitchen that flows into the dining area ideal for hosting holidays or casual get-togethers. There is a walkout to the backyard and deck to enjoy entertaining. Downstairs, the lower level includes a large eat in kitchen, Rec Rm, Bathroom, high ceilings, and above-grade windows, offering incredible flexibility for extended family, overnight guests, or a future in-law suite. With solid bones, a thoughtful layout, and along history of family life, this is more than just a house built with care and craftsmanship from a time when details mattered, it's ready to begin its next chapter with new memories. Well built. Well loved. Ready when you are! Close to TTC, future GO, Wilson Station, Highways, Near Yorkdale, Costco, new Humber Hospital, schools, parks and all the essentials. |
| Price | $1,375,000 |
| Taxes: | $5081.71 |
| Occupancy: | Vacant |
| Address: | 136 Anthony Road , Toronto, M3K 1B6, Toronto |
| Acreage: | < .50 |
| Directions/Cross Streets: | Dufferin and Wilson |
| Rooms: | 7 |
| Rooms +: | 2 |
| Bedrooms: | 4 |
| Bedrooms +: | 0 |
| Family Room: | F |
| Basement: | Separate Ent, Finished |
| Level/Floor | Room | Length(ft) | Width(ft) | Descriptions | |
| Room 1 | Main | Living Ro | 15.68 | 11.12 | Bay Window, Hardwood Floor, Combined w/Dining |
| Room 2 | Main | Dining Ro | 11.18 | 8.5 | Hardwood Floor, Open Concept, Crown Moulding |
| Room 3 | Main | Kitchen | 10.36 | 10.23 | Breakfast Bar, Double Sink, Tile Floor |
| Room 4 | Main | Primary B | 14.89 | 9.97 | Hardwood Floor, Double Closet, Large Window |
| Room 5 | Main | Bedroom 2 | 11.55 | 8.86 | Hardwood Floor, Closet, Window |
| Room 6 | Main | Bedroom 3 | 11.45 | 8.86 | Hardwood Floor, Closet, Window |
| Room 7 | Main | Laundry | 10.33 | 10.4 | Tile Floor, Window, Double Sink |
| Room 8 | Basement | Recreatio | 21.48 | 11.05 | Above Grade Window, Linoleum |
| Room 9 | Basement | Kitchen | 26.57 | 20.57 | Eat-in Kitchen, Above Grade Window, Family Size Kitchen |
| Washroom Type | No. of Pieces | Level |
| Washroom Type 1 | 4 | Main |
| Washroom Type 2 | 4 | Basement |
| Washroom Type 3 | 0 | |
| Washroom Type 4 | 0 | |
| Washroom Type 5 | 0 |
| Total Area: | 0.00 |
| Approximatly Age: | 51-99 |
| Property Type: | Detached |
| Style: | Bungalow |
| Exterior: | Stucco (Plaster) |
| Garage Type: | Attached |
| (Parking/)Drive: | Private Do |
| Drive Parking Spaces: | 4 |
| Park #1 | |
| Parking Type: | Private Do |
| Park #2 | |
| Parking Type: | Private Do |
| Pool: | None |
| Other Structures: | Fence - Full, |
| Approximatly Age: | 51-99 |
| Approximatly Square Footage: | 1100-1500 |
| Property Features: | Park, Place Of Worship |
| CAC Included: | N |
| Water Included: | N |
| Cabel TV Included: | N |
| Common Elements Included: | N |
| Heat Included: | N |
| Parking Included: | N |
| Condo Tax Included: | N |
| Building Insurance Included: | N |
| Fireplace/Stove: | N |
| Heat Type: | Forced Air |
| Central Air Conditioning: | Central Air |
| Central Vac: | N |
| Laundry Level: | Syste |
| Ensuite Laundry: | F |
| Elevator Lift: | False |
| Sewers: | Sewer |
$
%
Years
This calculator is for demonstration purposes only. Always consult a professional
financial advisor before making personal financial decisions.
| Although the information displayed is believed to be accurate, no warranties or representations are made of any kind. |
| RE/MAX PREMIER INC. |
|
|
.jpg?src=Custom)
Dir:
416-548-7854
Bus:
416-548-7854
Fax:
416-981-7184
| Book Showing | Email a Friend |
Jump To:
At a Glance:
| Type: | Freehold - Detached |
| Area: | Toronto |
| Municipality: | Toronto W05 |
| Neighbourhood: | Downsview-Roding-CFB |
| Style: | Bungalow |
| Approximate Age: | 51-99 |
| Tax: | $5,081.71 |
| Beds: | 4 |
| Baths: | 2 |
| Fireplace: | N |
| Pool: | None |
Locatin Map:
Payment Calculator:
- Color Examples
- Red
- Magenta
- Gold
- Green
- Black and Gold
- Dark Navy Blue And Gold
- Cyan
- Black
- Purple
- Brown Cream
- Blue and Black
- Orange and Black
- Default
- Device Examples
