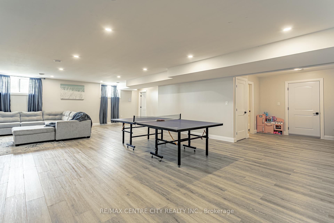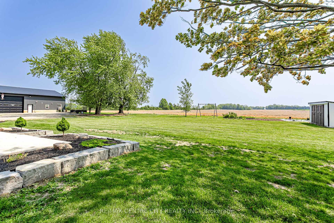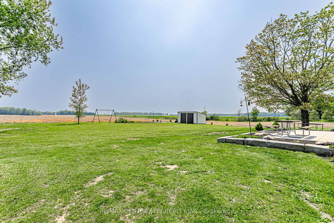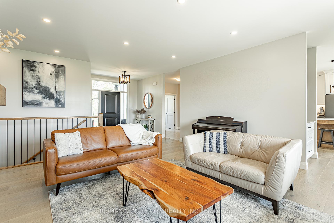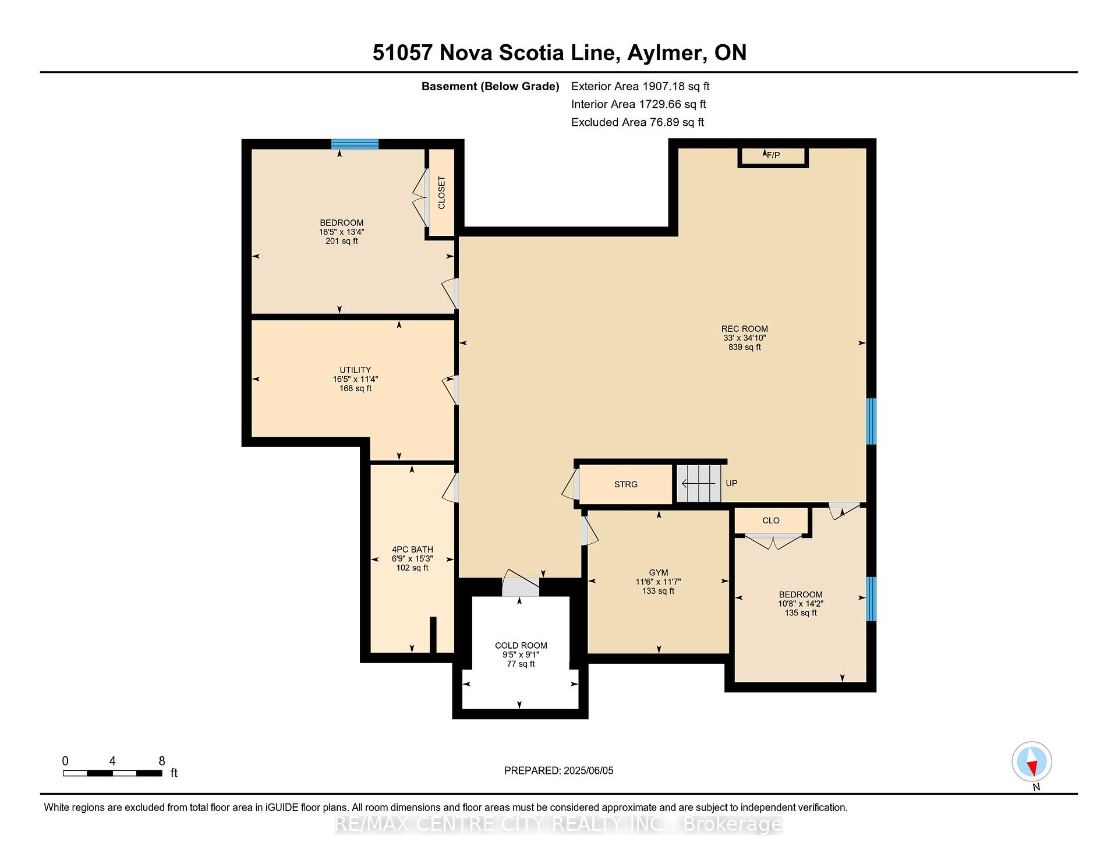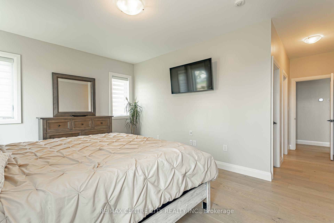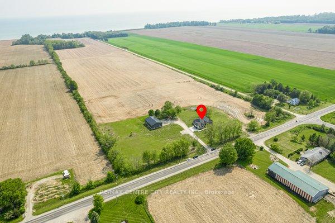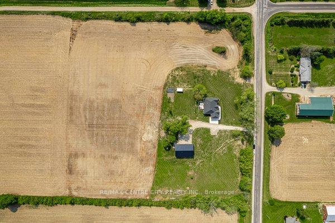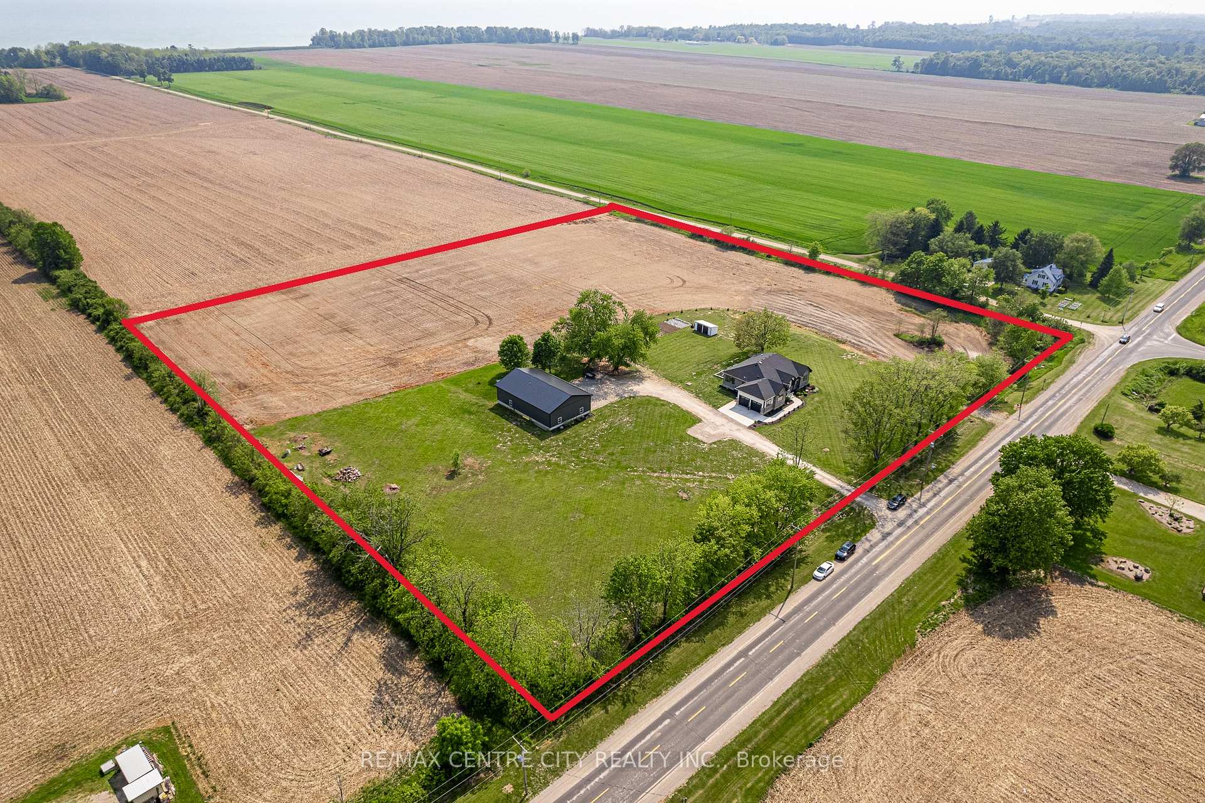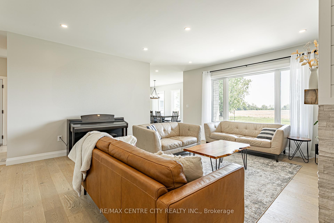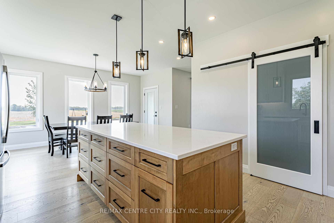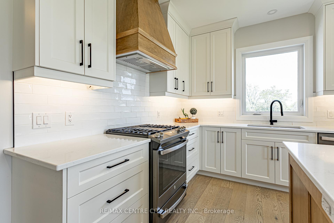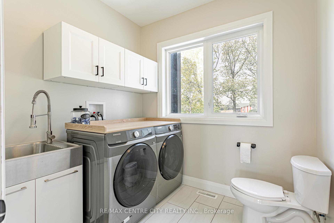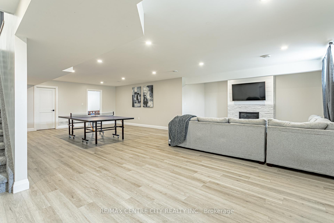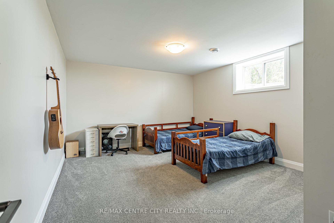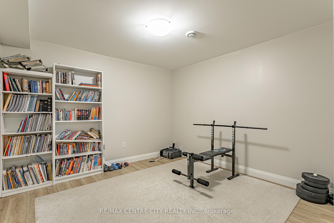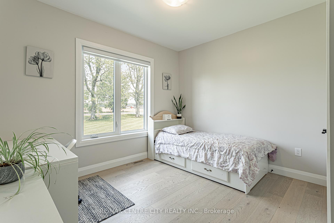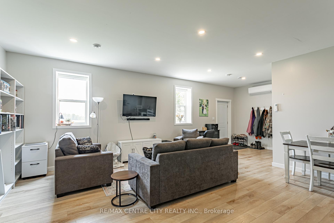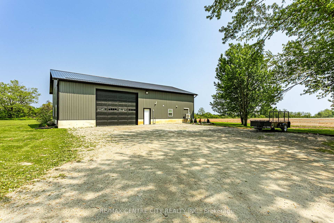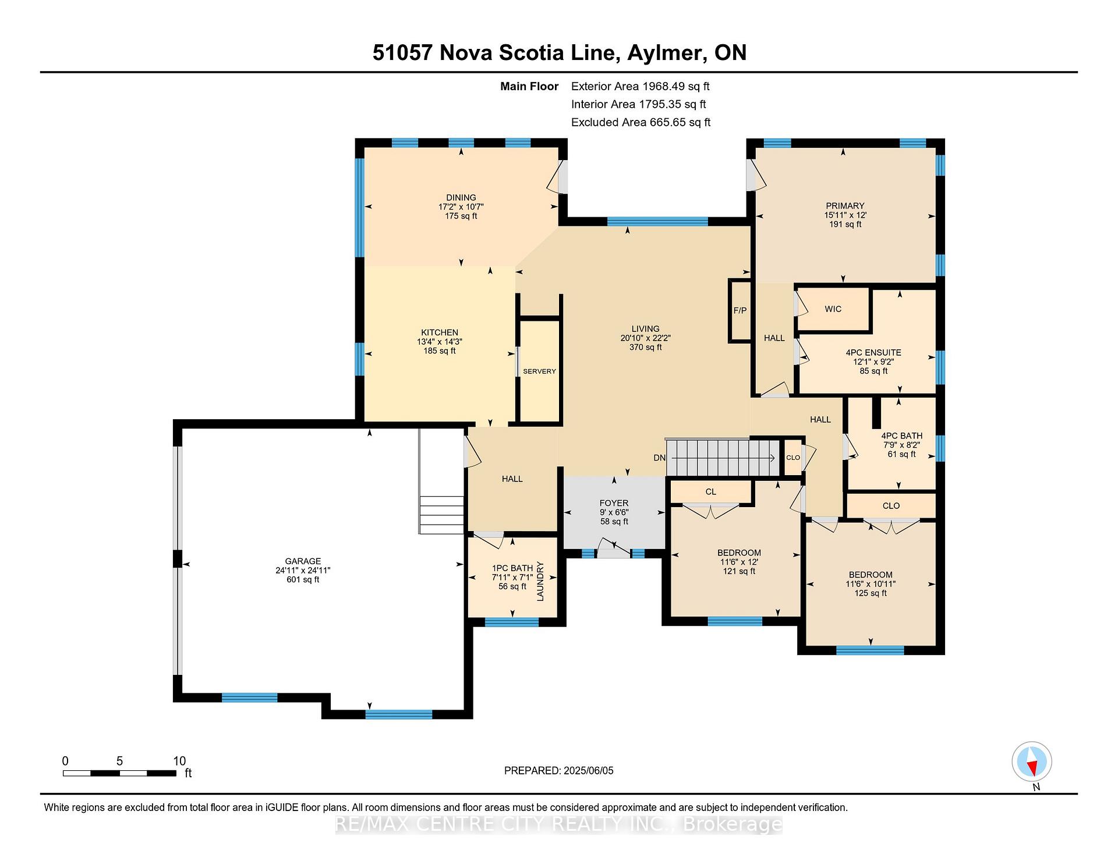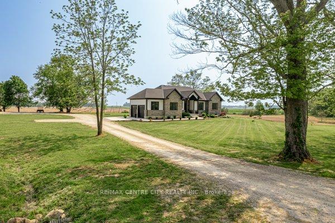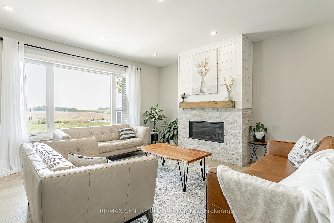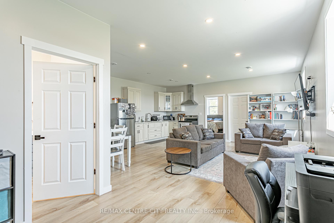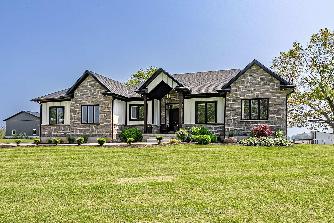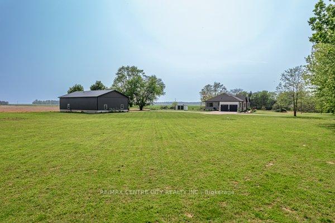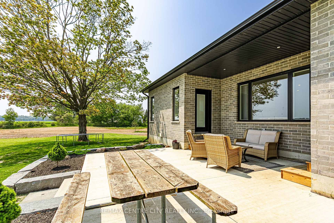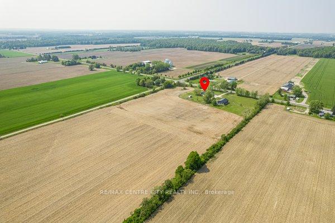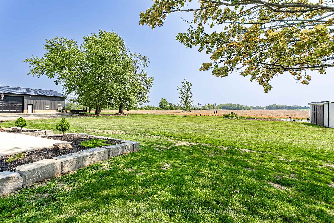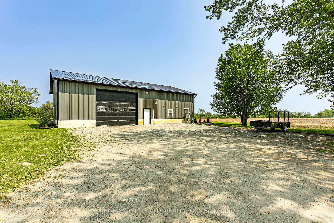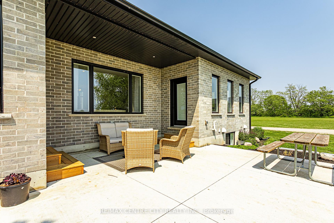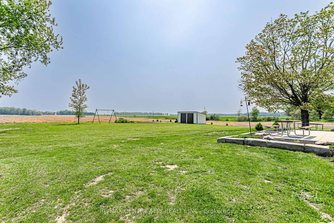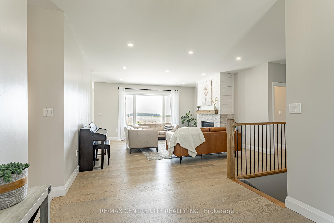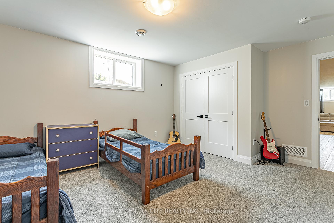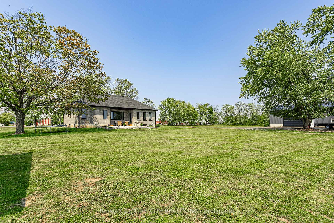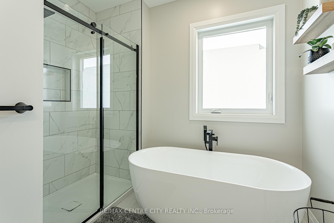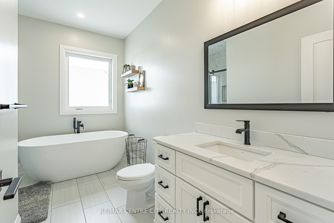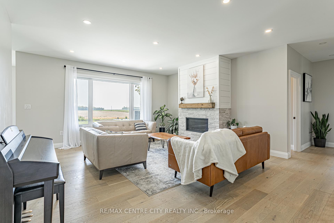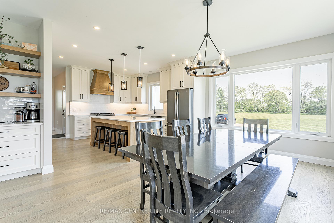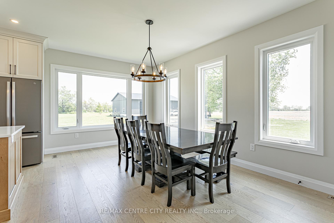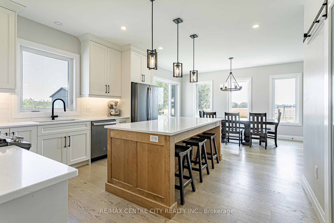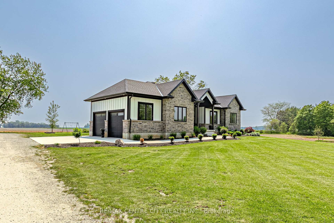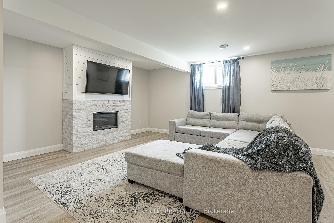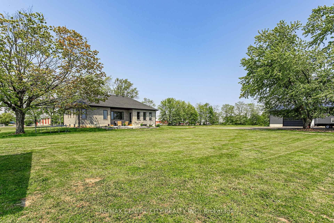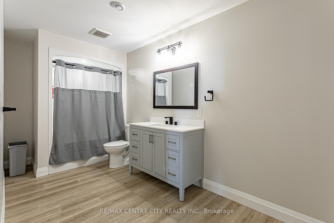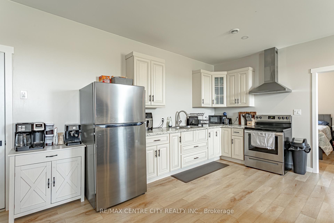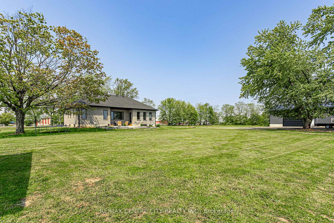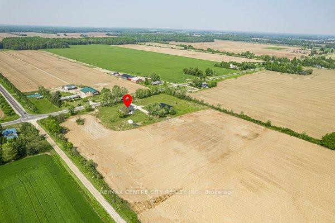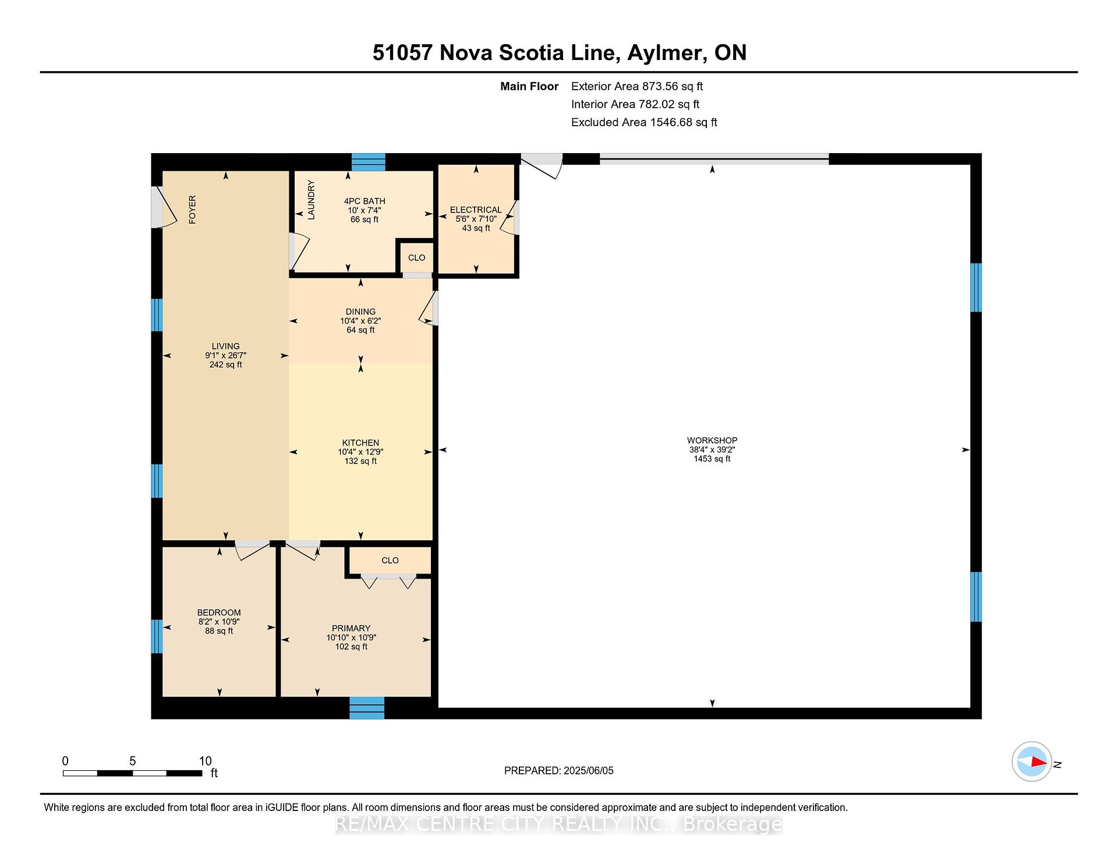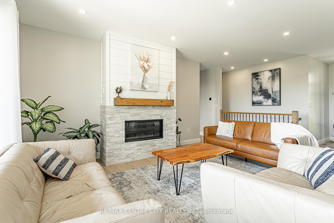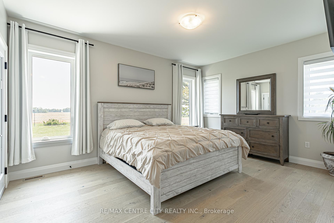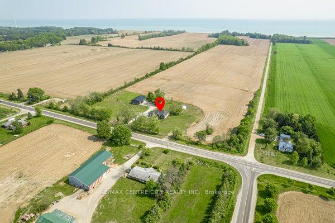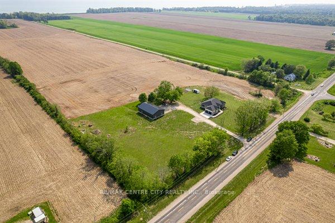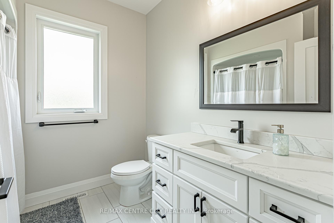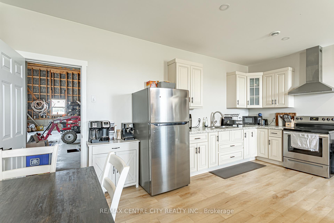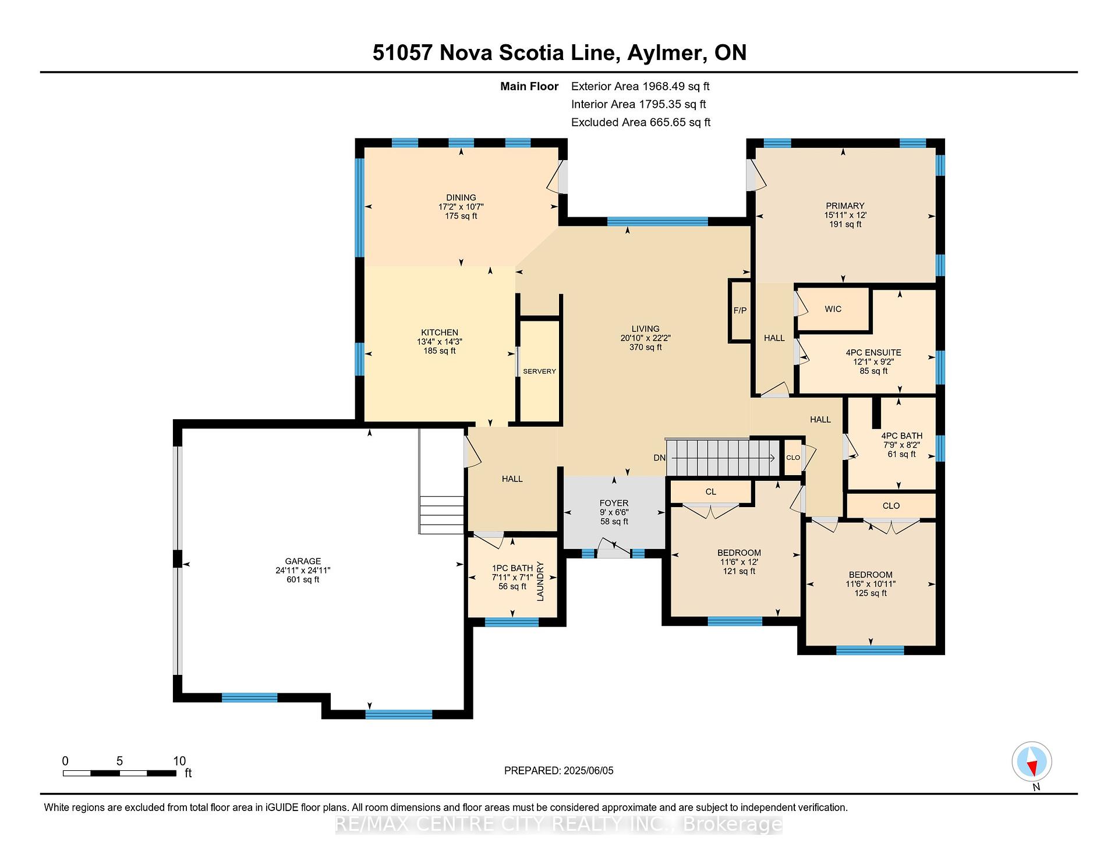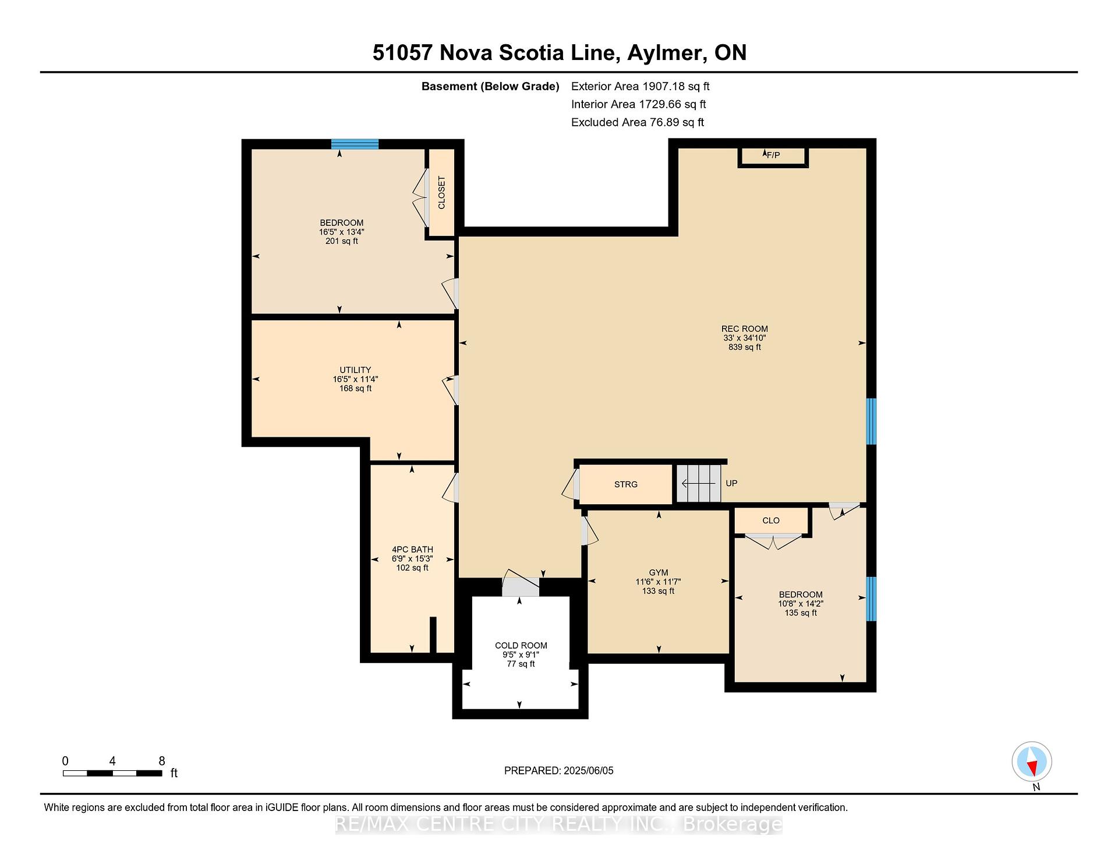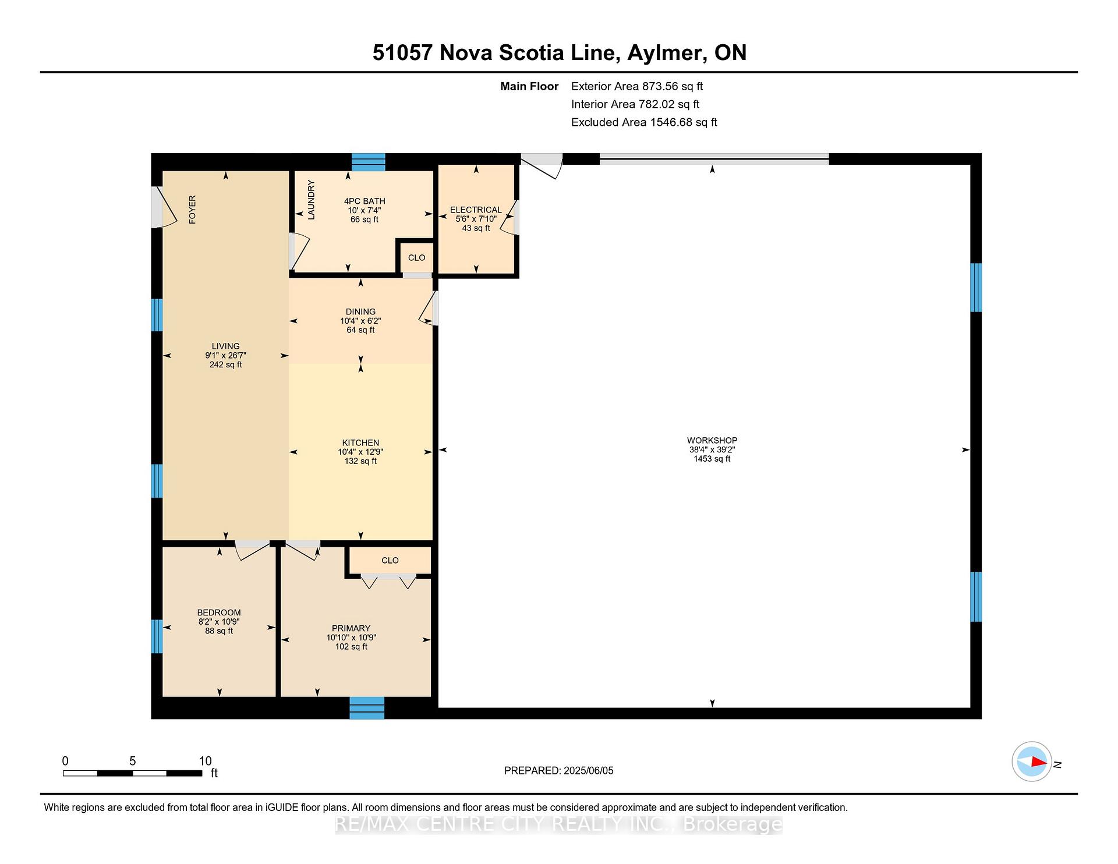$1,640,000
Available - For Sale
Listing ID: X12197508
51057 Nova Scotia Line East , Malahide, N5H 2R2, Elgin
| Country Living with Room to Grow! Features 3+2 bedrooms, 3 bathrooms, plus a main laundry with a 2 piece bath and a heated garage for your comfort. This inviting country home is filled with natural light, creating a warm, airy ambiance throughout. Oversized windows showcase the scenic surroundings, while the spacious living room offers a cozy focal point with its classic fireplace perfect for relaxing evenings. Downstairs, the fully finished basement features a generous rec room with a second fireplace, ideal for entertaining or quiet family nights. A perfect blend of comfort, charm, and countryside serenity. Discover the perfect mix of comfort, space, and opportunity in this beautiful country home set on 10 acres- 5 of which are currently rented for extra income. The property features municipal water plus three additional wells, perfect for watering gardens, lawn or future landscaping projects. Out back, you'll find a huge shop. "The 40x40sq.ft. shop offers heating potential with in-floor lines in place, just add water and turn on the pump." and with an oversized door, ideal for RVs, big toys, or business. Attached to the shop is a 20x40sq.ft. self-contained 2-bedroom, 1 bath. with in-floor heating and with Mini Split AC and Heat Pump. Ideal for, muti-generational options, guest space. This property blends peaceful country living with practical features and income opportunities. Whether you're looking for a family homestead, muti-generational living, or space to run an business- this one has it all! |
| Price | $1,640,000 |
| Taxes: | $8761.17 |
| Assessment Year: | 2025 |
| Occupancy: | Owner+T |
| Address: | 51057 Nova Scotia Line East , Malahide, N5H 2R2, Elgin |
| Acreage: | 10-24.99 |
| Directions/Cross Streets: | Springfield Road |
| Rooms: | 18 |
| Rooms +: | 7 |
| Bedrooms: | 3 |
| Bedrooms +: | 2 |
| Family Room: | F |
| Basement: | Full, Finished |
| Level/Floor | Room | Length(ft) | Width(ft) | Descriptions | |
| Room 1 | Main | Kitchen | 14.2 | 13.38 | |
| Room 2 | Main | Living Ro | 22.17 | 20.86 | |
| Room 3 | Main | Primary B | 11.97 | 15.94 | |
| Room 4 | Main | Dining Ro | 10.56 | 17.19 | |
| Room 5 | Main | Bedroom | 12.04 | 11.48 | |
| Room 6 | Main | Bedroom | 10.92 | 11.48 | |
| Room 7 | Main | Laundry | 7.08 | 7.9 | |
| Room 8 | Main | Bathroom | 8.13 | 7.74 | 4 Pc Bath |
| Room 9 | Main | Bathroom | 9.15 | 12.07 | 4 Pc Bath |
| Room 10 | Main | Foyer | 6.46 | 8.99 | |
| Room 11 | Basement | Bathroom | 15.22 | 6.76 | 4 Pc Bath |
| Room 12 | Basement | Bedroom | 13.32 | 16.4 | |
| Room 13 | Basement | Bedroom | 14.14 | 10.66 | |
| Room 14 | Basement | Recreatio | 34.83 | 33.03 | |
| Room 15 | Basement | Other | 11.61 | 11.45 |
| Washroom Type | No. of Pieces | Level |
| Washroom Type 1 | 5 | Main |
| Washroom Type 2 | 4 | Main |
| Washroom Type 3 | 4 | Basement |
| Washroom Type 4 | 0 | |
| Washroom Type 5 | 0 |
| Total Area: | 0.00 |
| Approximatly Age: | 0-5 |
| Property Type: | Farm |
| Style: | Bungalow |
| Exterior: | Brick, Board & Batten |
| Garage Type: | Attached |
| (Parking/)Drive: | Private, F |
| Drive Parking Spaces: | 10 |
| Park #1 | |
| Parking Type: | Private, F |
| Park #2 | |
| Parking Type: | Private |
| Park #3 | |
| Parking Type: | Front Yard |
| Pool: | None |
| Other Structures: | Garden Shed, W |
| Approximatly Age: | 0-5 |
| Approximatly Square Footage: | 1500-2000 |
| Property Features: | Beach, Campground |
| CAC Included: | N |
| Water Included: | N |
| Cabel TV Included: | N |
| Common Elements Included: | N |
| Heat Included: | N |
| Parking Included: | N |
| Condo Tax Included: | N |
| Building Insurance Included: | N |
| Fireplace/Stove: | Y |
| Heat Type: | Forced Air |
| Central Air Conditioning: | Central Air |
| Central Vac: | N |
| Laundry Level: | Syste |
| Ensuite Laundry: | F |
| Elevator Lift: | False |
| Sewers: | Septic |
| Utilities-Cable: | N |
| Utilities-Hydro: | Y |
$
%
Years
This calculator is for demonstration purposes only. Always consult a professional
financial advisor before making personal financial decisions.
| Although the information displayed is believed to be accurate, no warranties or representations are made of any kind. |
| RE/MAX CENTRE CITY REALTY INC. |
|
|
.jpg?src=Custom)
Dir:
416-548-7854
Bus:
416-548-7854
Fax:
416-981-7184
| Virtual Tour | Book Showing | Email a Friend |
Jump To:
At a Glance:
| Type: | Freehold - Farm |
| Area: | Elgin |
| Municipality: | Malahide |
| Neighbourhood: | Mount Salem |
| Style: | Bungalow |
| Approximate Age: | 0-5 |
| Tax: | $8,761.17 |
| Beds: | 3+2 |
| Baths: | 3 |
| Fireplace: | Y |
| Pool: | None |
Locatin Map:
Payment Calculator:
- Color Examples
- Red
- Magenta
- Gold
- Green
- Black and Gold
- Dark Navy Blue And Gold
- Cyan
- Black
- Purple
- Brown Cream
- Blue and Black
- Orange and Black
- Default
- Device Examples
