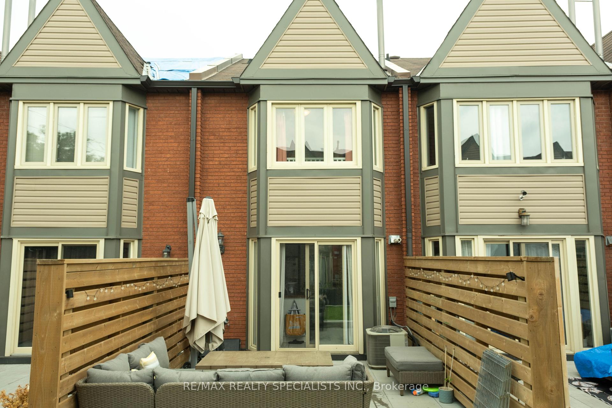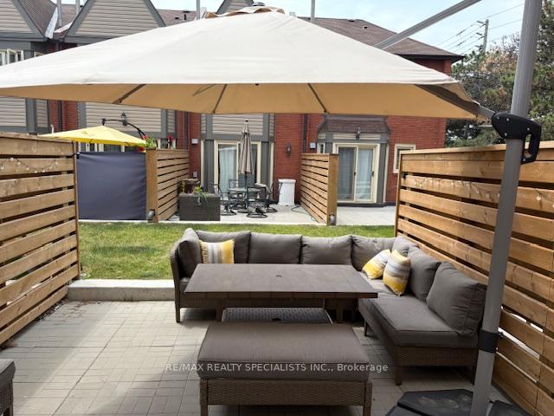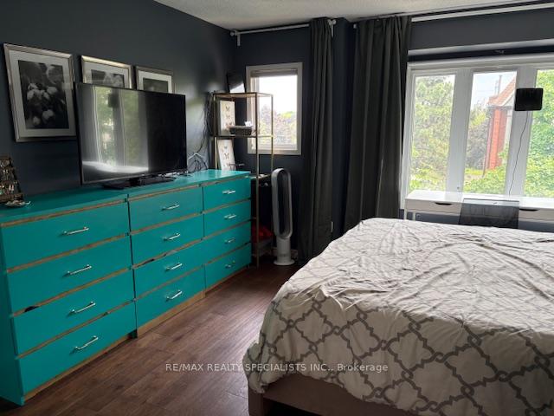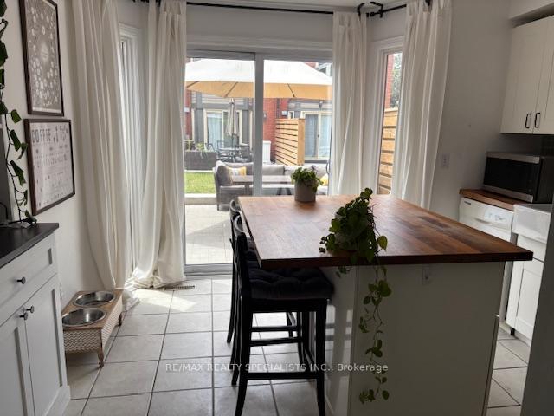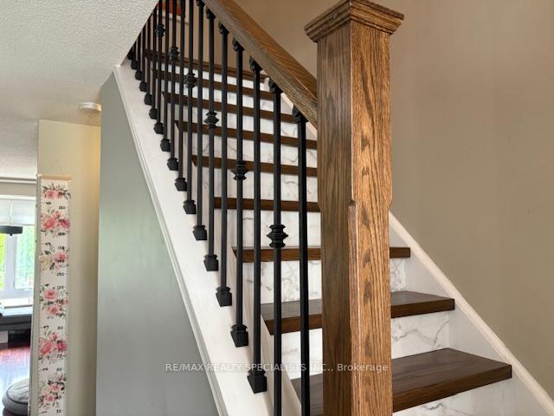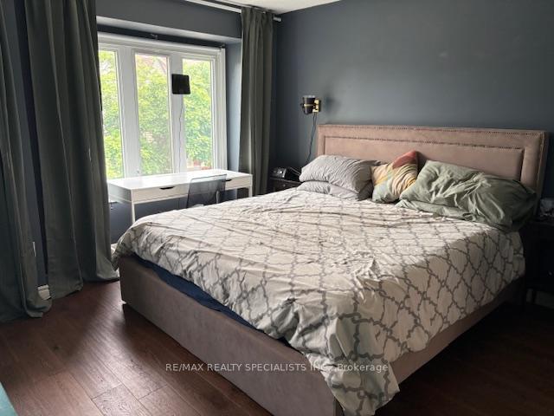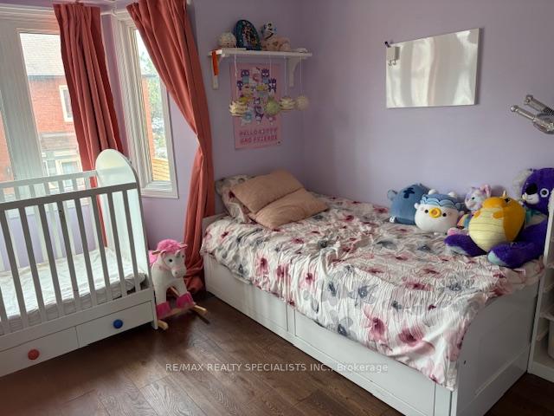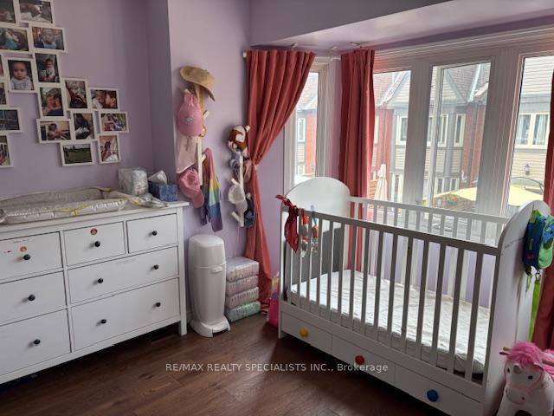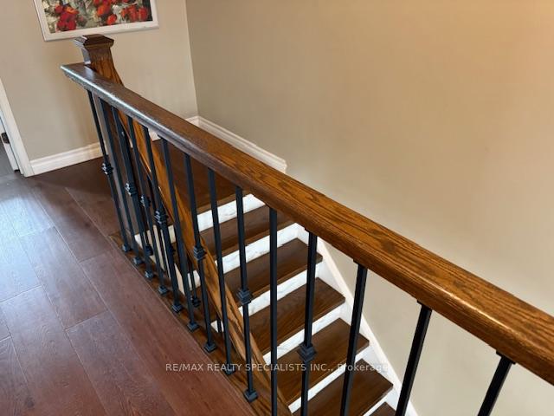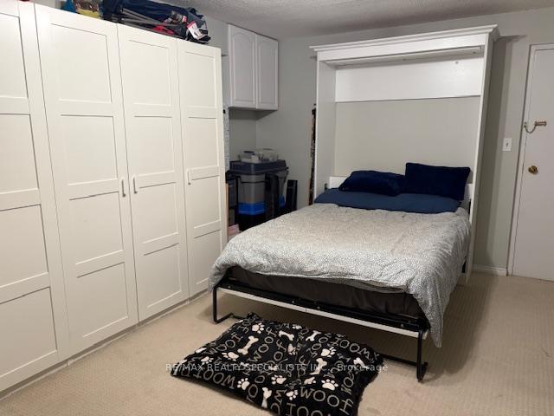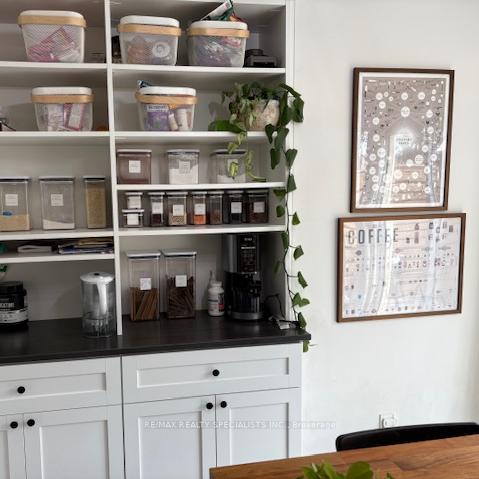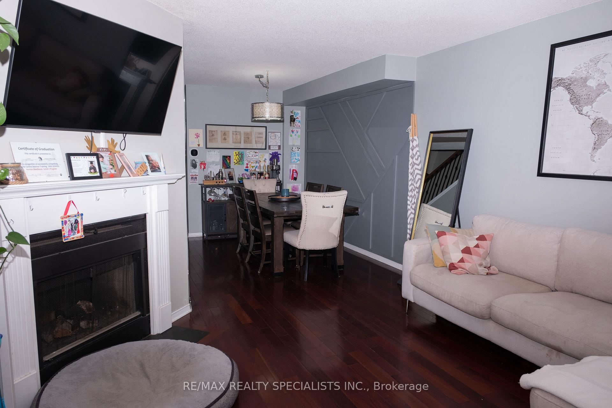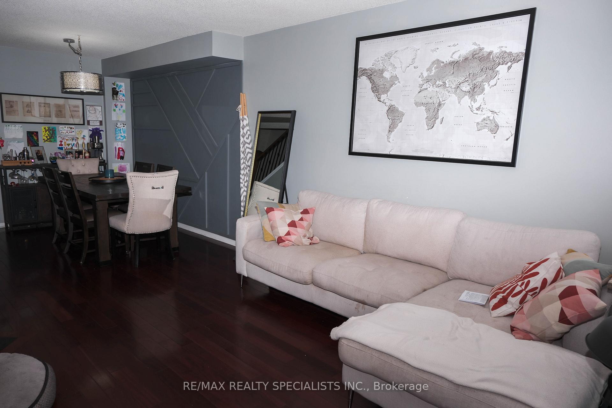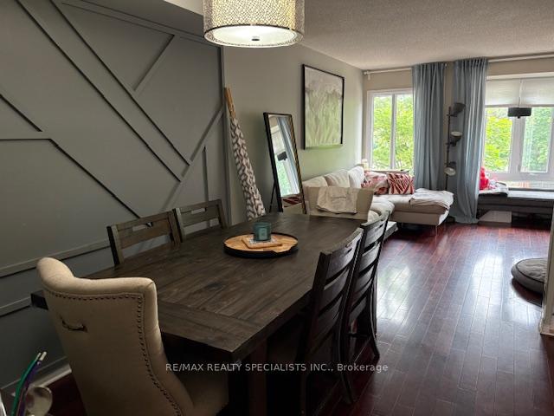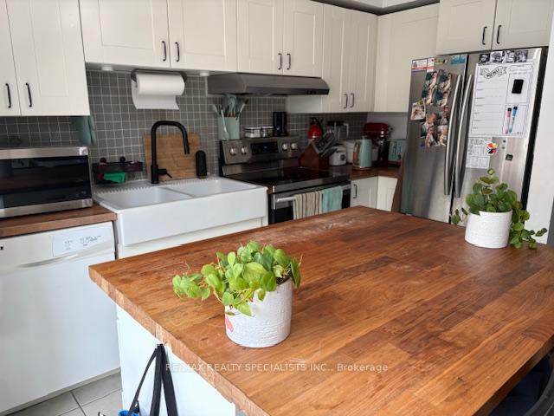$659,900
Available - For Sale
Listing ID: W12203409
895 Maple Aven , Burlington, L7S 2H7, Halton
| Sought after 2 bedroom townhome at The Brownstones enclave in S/W Burlington! Steps to Mapleview Mall and trendy downtown and Lakefront Parks and dining. This home has been upgraded and cared for through the years! A commuter's dream, enjoy quick access to the Fairview GO Station and major highways. Come into a main floor Foyer with direct access to the garage, 2 pc bathroom and Main floor Recreation room which can be a third bedroom (Murphy bed is negotiable) and built-in cupboards. Open concept living room with open fireplace and dining room, that seats 8. Hardwood floors. The kitchen, white, was renovated with a custom built in pantry. All the appliances are included! The stairs to the bedroom level have been renovated and feature wrought iron spindles. Hardwood in all the bedrooms! Renovated 4 pc., bathroom. Large spacious bedrooms with built-ins. Newer HVAC. |
| Price | $659,900 |
| Taxes: | $3167.39 |
| Occupancy: | Owner |
| Address: | 895 Maple Aven , Burlington, L7S 2H7, Halton |
| Postal Code: | L7S 2H7 |
| Province/State: | Halton |
| Directions/Cross Streets: | Fairview & Maple Ave |
| Level/Floor | Room | Length(ft) | Width(ft) | Descriptions | |
| Room 1 | Main | Living Ro | 14.01 | 12.07 | Hardwood Floor |
| Room 2 | Main | Dining Ro | 10.4 | 9.05 | Hardwood Floor |
| Room 3 | Main | Kitchen | 12.99 | 12.07 | Renovated, Ceramic Floor, Pantry |
| Room 4 | Second | Primary B | 14.04 | 12.07 | Hardwood Floor |
| Room 5 | Second | Bedroom 2 | 12.07 | 10.36 | Hardwood Floor |
| Room 6 | Basement | Recreatio | 16.04 | 12.07 | Broadloom, Walk-Out |
| Room 7 | Basement | Laundry | Concrete Floor |
| Washroom Type | No. of Pieces | Level |
| Washroom Type 1 | 2 | Main |
| Washroom Type 2 | 4 | Second |
| Washroom Type 3 | 0 | |
| Washroom Type 4 | 0 | |
| Washroom Type 5 | 0 | |
| Washroom Type 6 | 2 | Main |
| Washroom Type 7 | 4 | Second |
| Washroom Type 8 | 0 | |
| Washroom Type 9 | 0 | |
| Washroom Type 10 | 0 | |
| Washroom Type 11 | 2 | Main |
| Washroom Type 12 | 4 | Second |
| Washroom Type 13 | 0 | |
| Washroom Type 14 | 0 | |
| Washroom Type 15 | 0 |
| Total Area: | 0.00 |
| Approximatly Age: | 31-50 |
| Sprinklers: | Carb |
| Washrooms: | 2 |
| Heat Type: | Forced Air |
| Central Air Conditioning: | Central Air |
| Elevator Lift: | False |
$
%
Years
This calculator is for demonstration purposes only. Always consult a professional
financial advisor before making personal financial decisions.
| Although the information displayed is believed to be accurate, no warranties or representations are made of any kind. |
| RE/MAX REALTY SPECIALISTS INC. |
|
|
.jpg?src=Custom)
Dir:
416-548-7854
Bus:
416-548-7854
Fax:
416-981-7184
| Book Showing | Email a Friend |
Jump To:
At a Glance:
| Type: | Com - Condo Townhouse |
| Area: | Halton |
| Municipality: | Burlington |
| Neighbourhood: | Brant |
| Style: | 3-Storey |
| Approximate Age: | 31-50 |
| Tax: | $3,167.39 |
| Maintenance Fee: | $622.67 |
| Beds: | 2 |
| Baths: | 2 |
| Fireplace: | Y |
Locatin Map:
Payment Calculator:
- Color Examples
- Red
- Magenta
- Gold
- Green
- Black and Gold
- Dark Navy Blue And Gold
- Cyan
- Black
- Purple
- Brown Cream
- Blue and Black
- Orange and Black
- Default
- Device Examples
