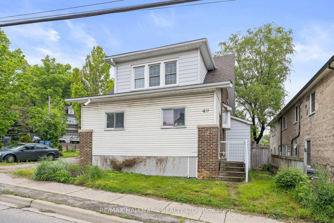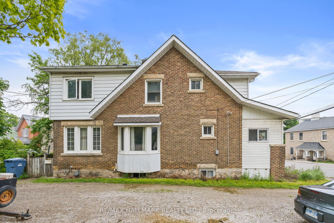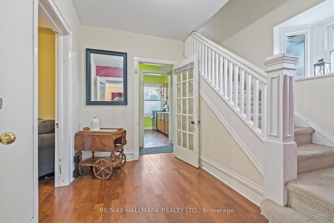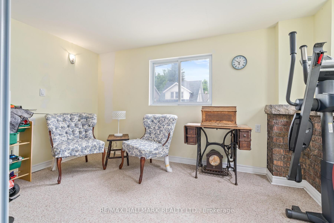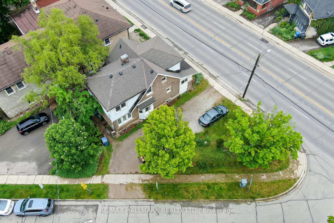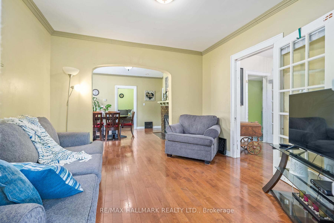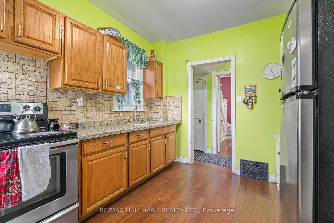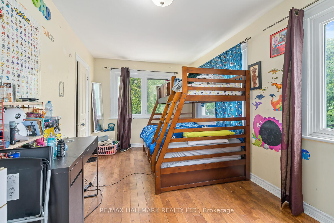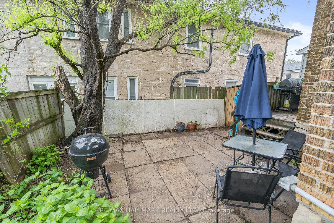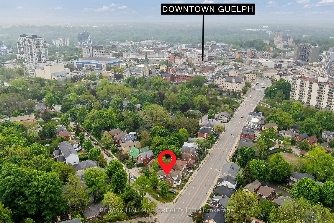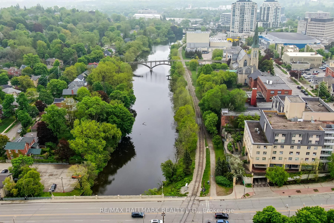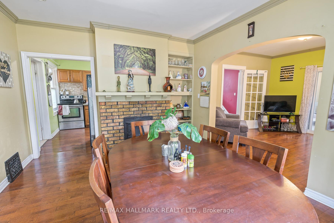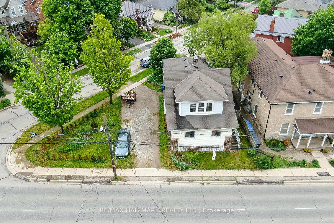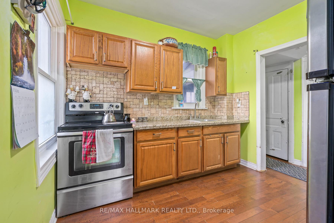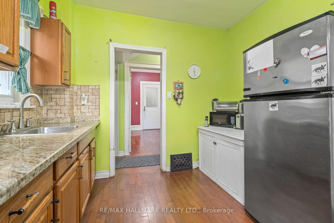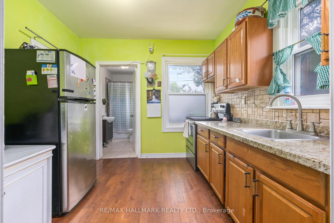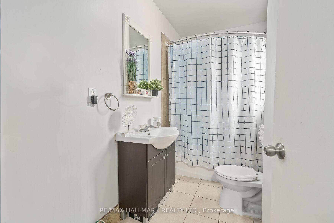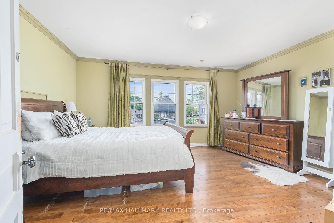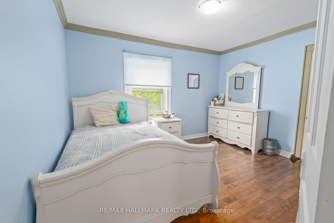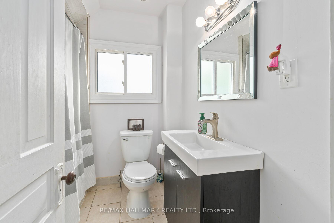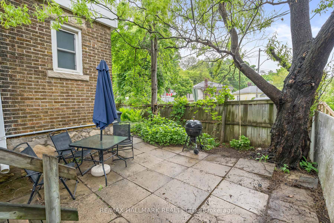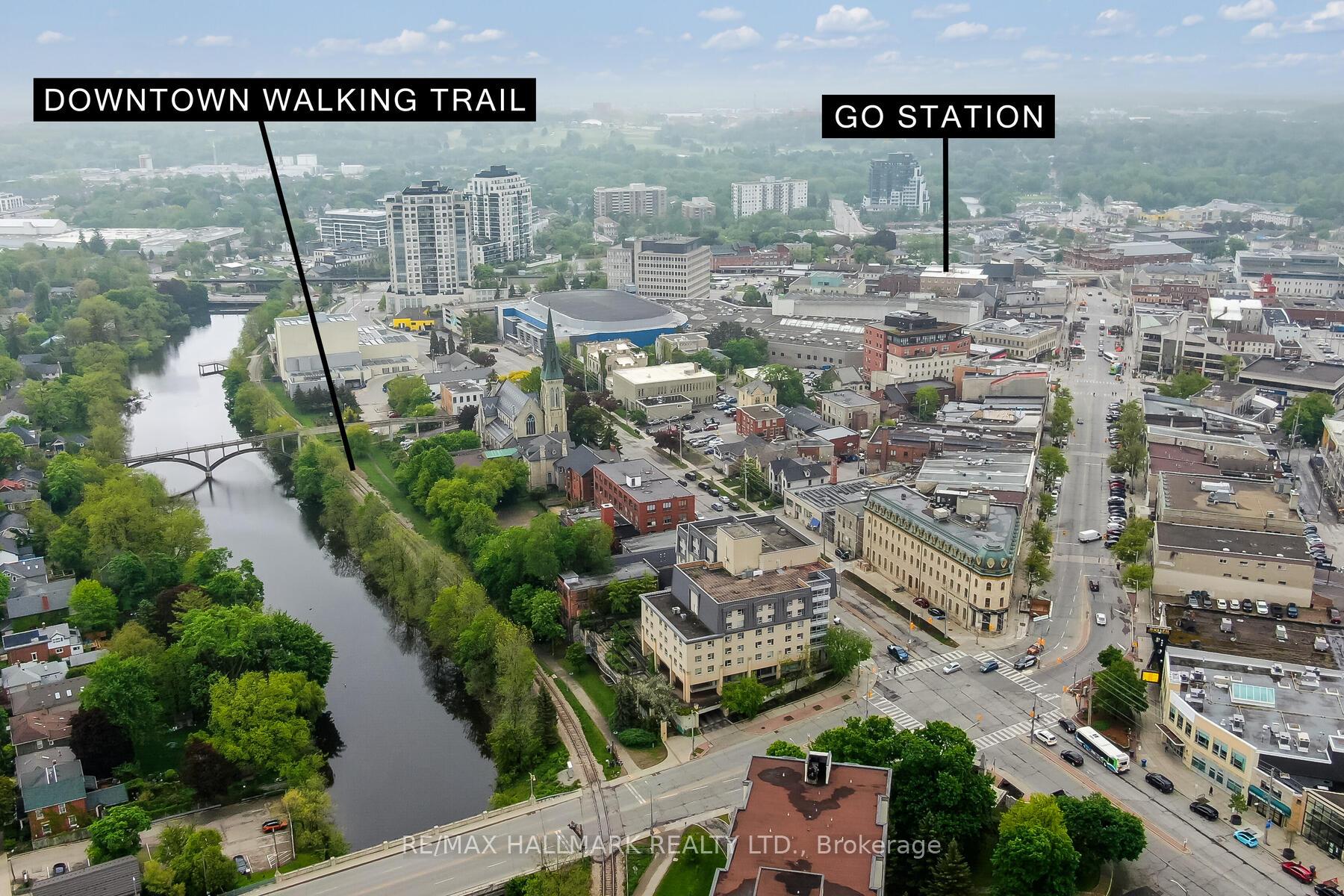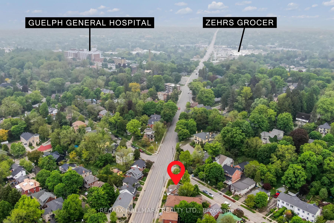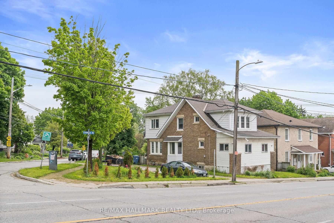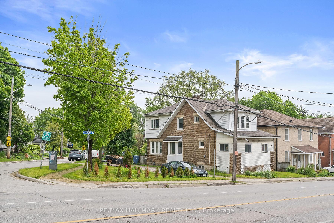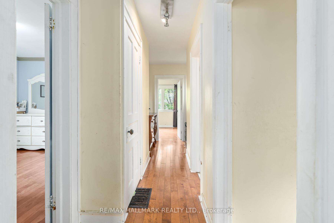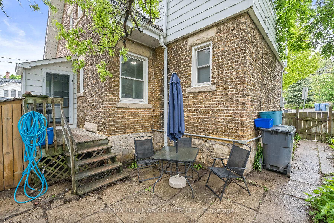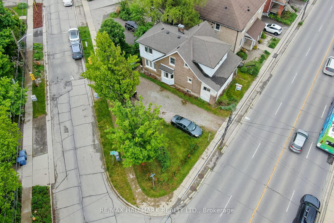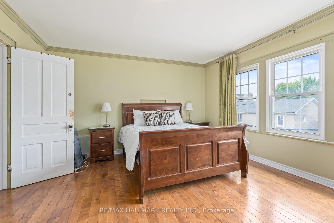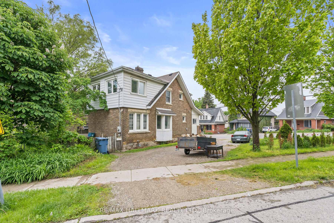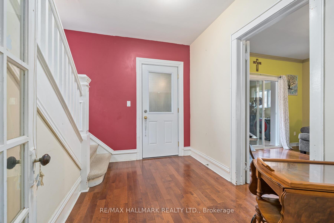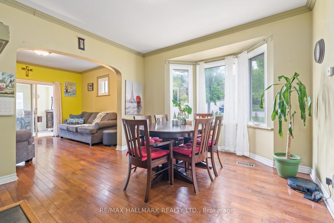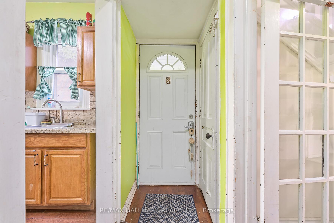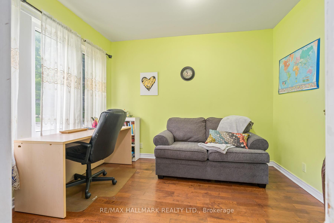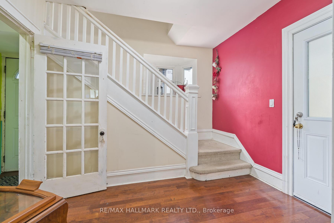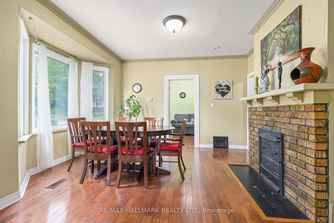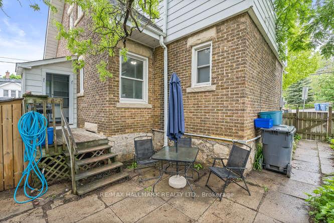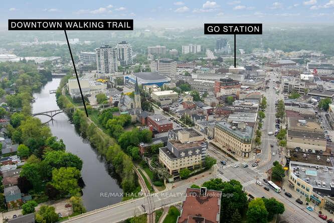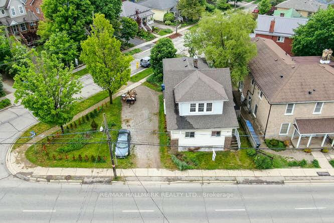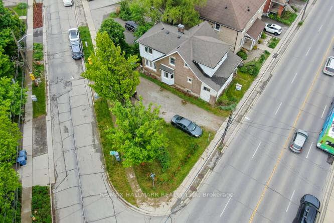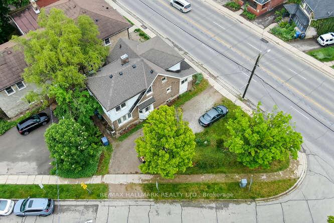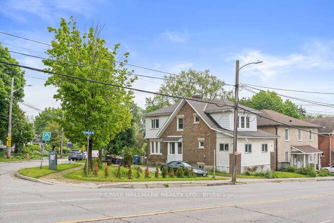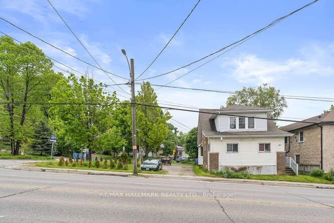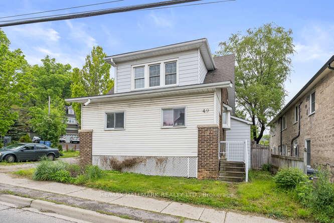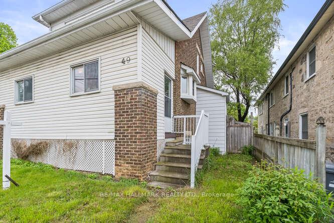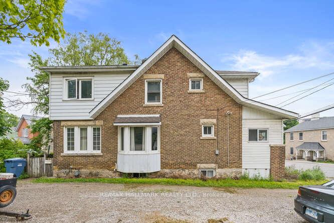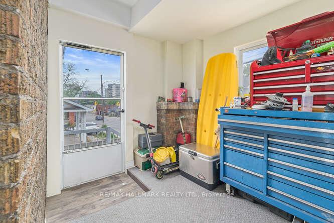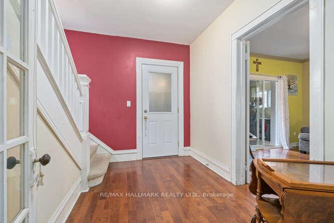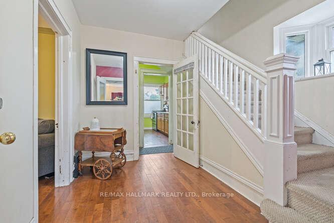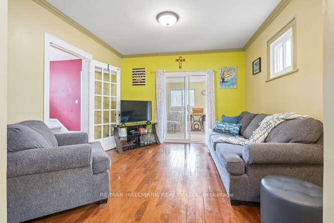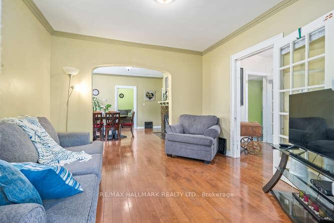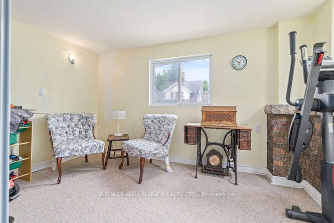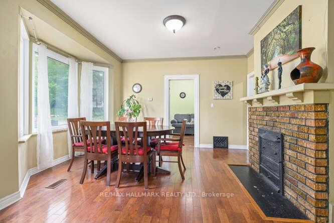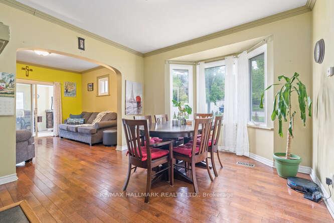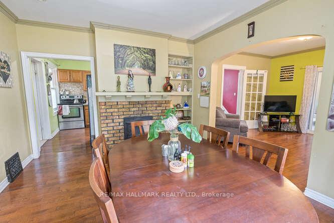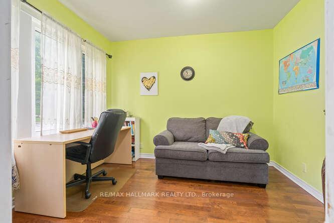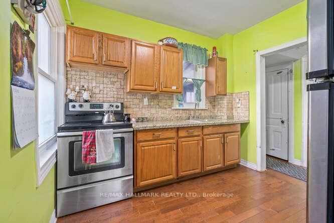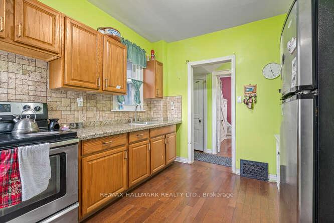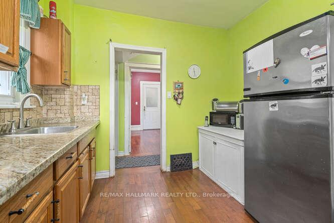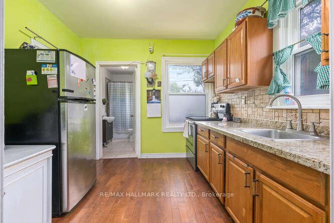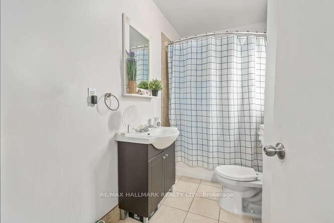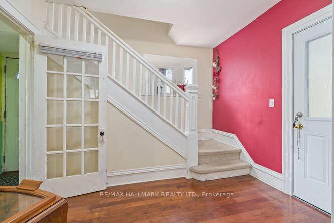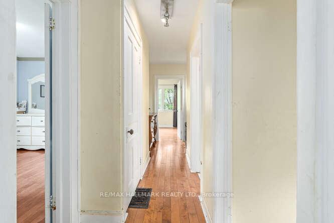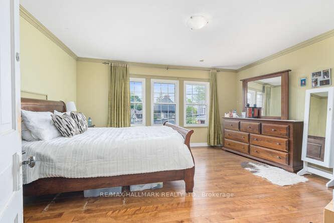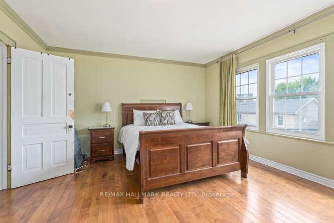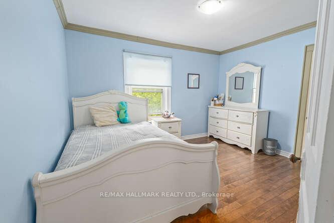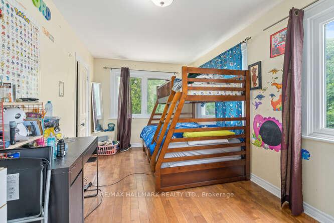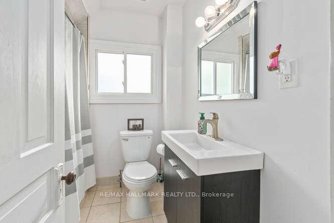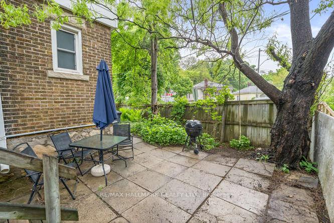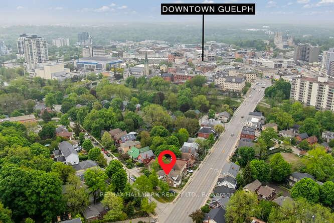$799,900
Available - For Sale
Listing ID: X12186447
49 Eramosa Road , Guelph, N1E 2L4, Wellington
| Looking for Something with Soul in the Heart of Guelph? If you're tired of cookie-cutter condos and crave something with history, heart, and head-turning potential, this downtown gem is calling your name! Tucked into one of Guelph's most charming heritage pockets, this character-filled home is steps to downtown, the GO Train, boutique shops, restaurants, and cafes. Surrounded by stately century homes and tree-lined streets, this one gives you location and opportunity. Here's the scoop: -Flexible layout with in-law or multi-generational potential - Main floor includes a 1-bedroom suite setup with its own full bath - Upstairs features 3 bedrooms (or 2 plus a kitchenette with electrical rough-ins) and a 4-piece bath - Original hardwood floors throughout - Gorgeous brick fireplace, French doors, built-ins, and sunny picture windows - Private sunroom for morning coffee or creative space - Walk-in closet in the spacious primary bedroom - Basement with rec room, laundry, and generous storage - Six-car parking (yes, really) on an oversized private driveway - This isn't just a house, its a canvas! The bones are here: charm, space, and walkability in spades. Whether you're a creative soul, an investor, or someone who just wants to live in a story-rich home with room to grow, this is your chance. Opportunities like this don't sit on the market. Book your showing today and start planning how to make this downtown classic your own. |
| Price | $799,900 |
| Taxes: | $5476.00 |
| Assessment Year: | 2024 |
| Occupancy: | Owner |
| Address: | 49 Eramosa Road , Guelph, N1E 2L4, Wellington |
| Directions/Cross Streets: | King and Eramosa |
| Rooms: | 9 |
| Rooms +: | 1 |
| Bedrooms: | 3 |
| Bedrooms +: | 0 |
| Family Room: | F |
| Basement: | Finished |
| Level/Floor | Room | Length(ft) | Width(ft) | Descriptions | |
| Room 1 | Main | Living Ro | 11.97 | 11.87 | Hardwood Floor, Picture Window, French Doors |
| Room 2 | Main | Dining Ro | 13.45 | 11.97 | Hardwood Floor, Bay Window, Fireplace |
| Room 3 | Main | Kitchen | 9.81 | 9.54 | Hardwood Floor, Backsplash, Granite Counters |
| Room 4 | Main | Den | 11.48 | 9.48 | Hardwood Floor, Large Window |
| Room 5 | Main | Foyer | 6.3 | 7.35 | |
| Room 6 | Main | Sunroom | 10.17 | 7.35 | Broadloom, Picture Window |
| Room 7 | Second | Primary B | 15.38 | 13.05 | Hardwood Floor, Closet, Picture Window |
| Room 8 | Second | Bedroom 2 | 12.17 | 10.79 | Hardwood Floor, Window, Closet |
| Room 9 | Second | Bedroom 3 | 17.42 | 9.12 | Hardwood Floor, Window, Closet Organizers |
| Room 10 | Basement | Recreatio | 20.27 | 10.23 | |
| Room 11 | Basement | Laundry | 10.53 | 7.25 | |
| Room 12 | Basement | Utility R | 13.45 | 8.59 |
| Washroom Type | No. of Pieces | Level |
| Washroom Type 1 | 4 | Main |
| Washroom Type 2 | 4 | Second |
| Washroom Type 3 | 0 | |
| Washroom Type 4 | 0 | |
| Washroom Type 5 | 0 | |
| Washroom Type 6 | 4 | Main |
| Washroom Type 7 | 4 | Second |
| Washroom Type 8 | 0 | |
| Washroom Type 9 | 0 | |
| Washroom Type 10 | 0 |
| Total Area: | 0.00 |
| Approximatly Age: | 100+ |
| Property Type: | Detached |
| Style: | 2-Storey |
| Exterior: | Brick, Aluminum Siding |
| Garage Type: | None |
| (Parking/)Drive: | Circular D |
| Drive Parking Spaces: | 6 |
| Park #1 | |
| Parking Type: | Circular D |
| Park #2 | |
| Parking Type: | Circular D |
| Park #3 | |
| Parking Type: | Private Do |
| Pool: | None |
| Other Structures: | Shed |
| Approximatly Age: | 100+ |
| Approximatly Square Footage: | 1500-2000 |
| Property Features: | Hospital, School |
| CAC Included: | N |
| Water Included: | N |
| Cabel TV Included: | N |
| Common Elements Included: | N |
| Heat Included: | N |
| Parking Included: | N |
| Condo Tax Included: | N |
| Building Insurance Included: | N |
| Fireplace/Stove: | Y |
| Heat Type: | Forced Air |
| Central Air Conditioning: | None |
| Central Vac: | N |
| Laundry Level: | Syste |
| Ensuite Laundry: | F |
| Sewers: | Sewer |
$
%
Years
This calculator is for demonstration purposes only. Always consult a professional
financial advisor before making personal financial decisions.
| Although the information displayed is believed to be accurate, no warranties or representations are made of any kind. |
| RE/MAX HALLMARK REALTY LTD. |
|
|
.jpg?src=Custom)
Dir:
416-548-7854
Bus:
416-548-7854
Fax:
416-981-7184
| Virtual Tour | Book Showing | Email a Friend |
Jump To:
At a Glance:
| Type: | Freehold - Detached |
| Area: | Wellington |
| Municipality: | Guelph |
| Neighbourhood: | St. George's |
| Style: | 2-Storey |
| Approximate Age: | 100+ |
| Tax: | $5,476 |
| Beds: | 3 |
| Baths: | 2 |
| Fireplace: | Y |
| Pool: | None |
Locatin Map:
Payment Calculator:
- Color Examples
- Red
- Magenta
- Gold
- Green
- Black and Gold
- Dark Navy Blue And Gold
- Cyan
- Black
- Purple
- Brown Cream
- Blue and Black
- Orange and Black
- Default
- Device Examples
