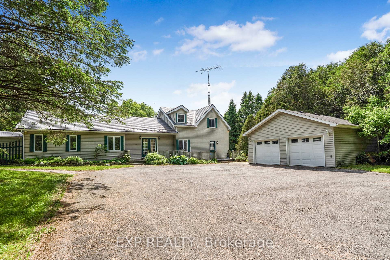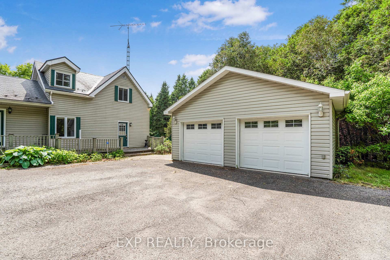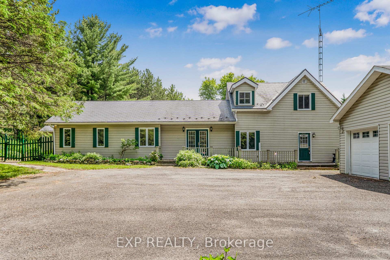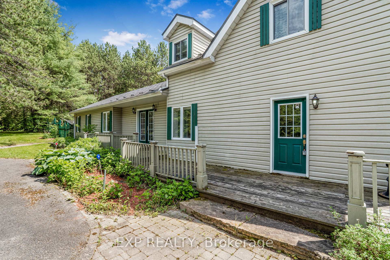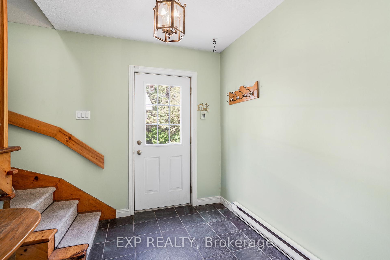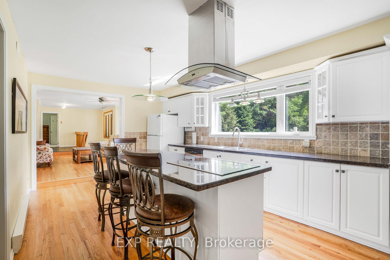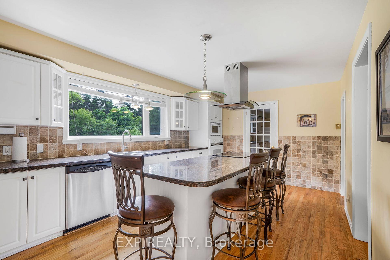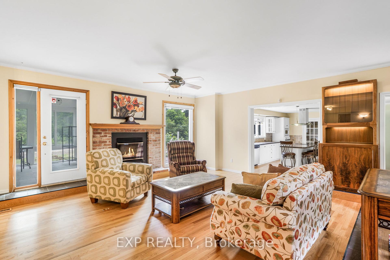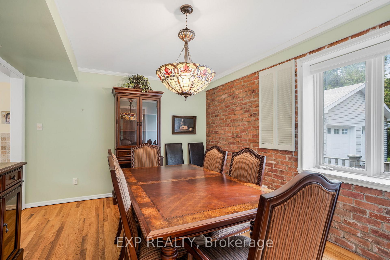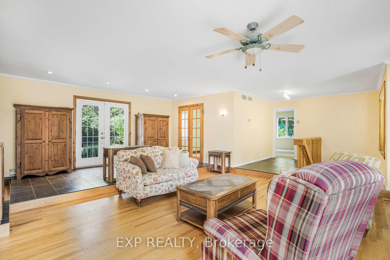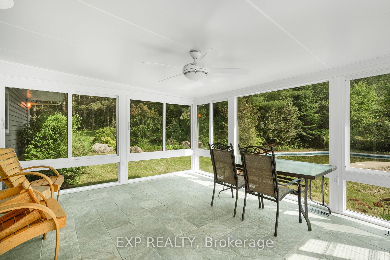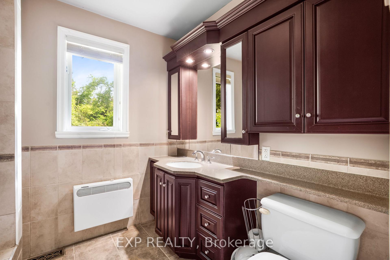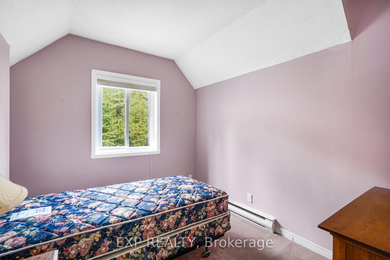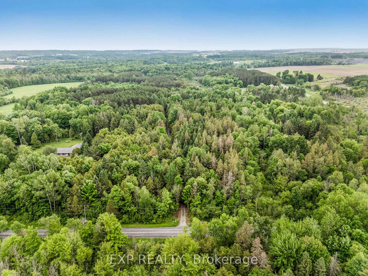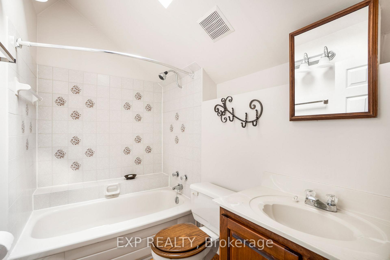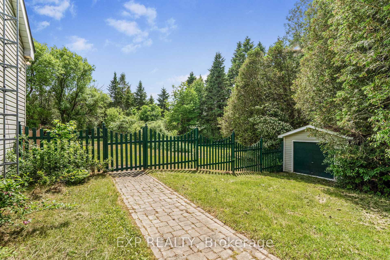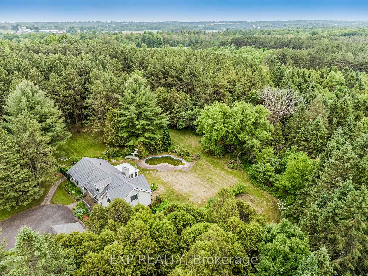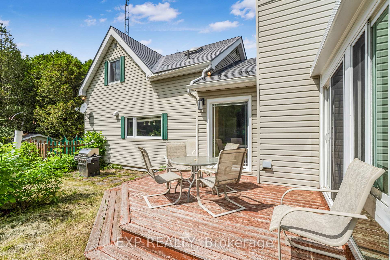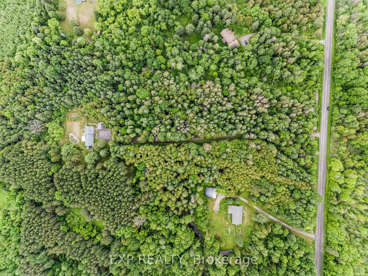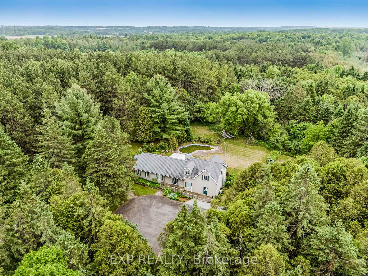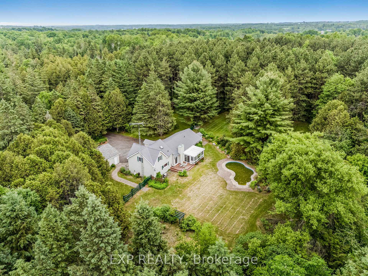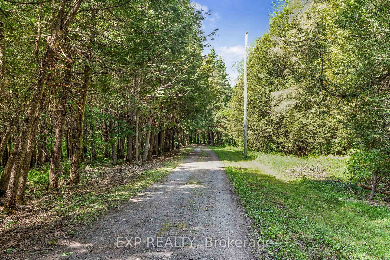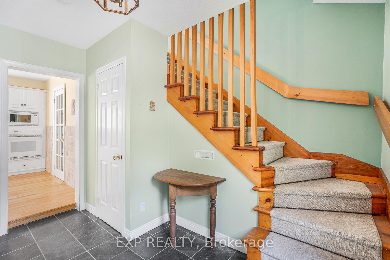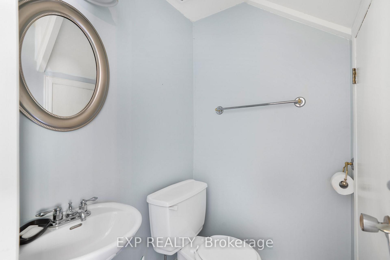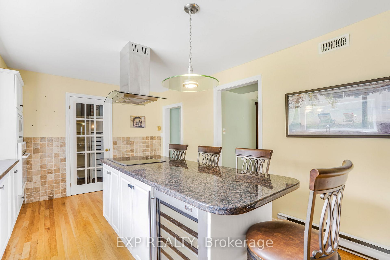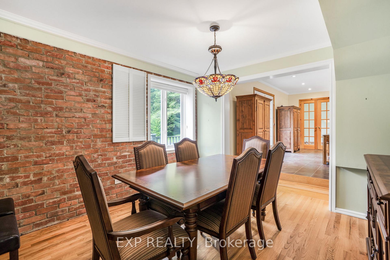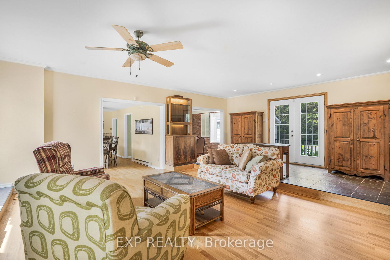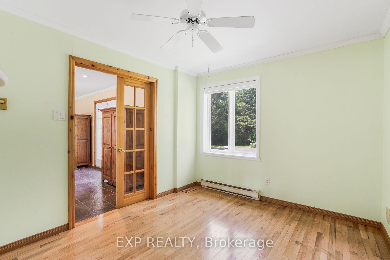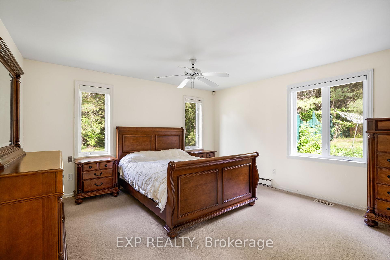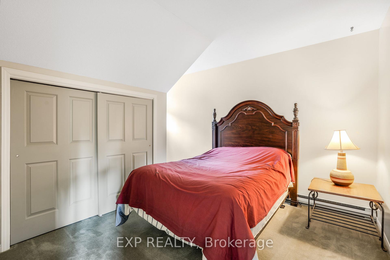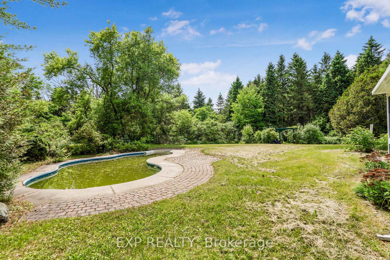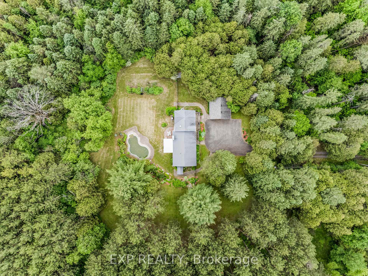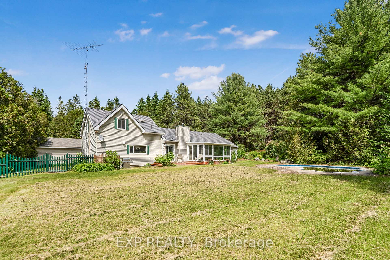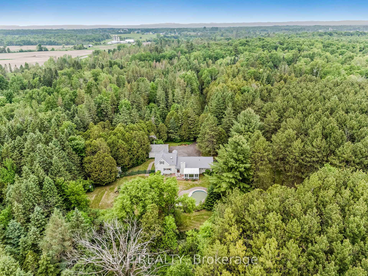$599,900
Available - For Sale
Listing ID: X12203372
1948 Borris Road , Champlain, K0B 1R0, Prescott and Rus
| Tucked away down a long, tree-lined laneway and surrounded by over 10 acres of privacy, this stunning 3-bedroom + den, 3-bath home is a serene country retreat with NO NEIGHBORS in sight. Perfectly blending rustic charm with modern convenience, this property offers space, style, and seclusion. Inside, you'll find a welcoming slate entryway that opens to rich hardwood floors throughout. The large, sun-filled gourmet kitchen is a chefs dream, complete with granite countertops and ample room for entertaining. The main floor also features a spacious den and a luxurious primary suite with French doors leading to a private ensuite and walk-in closet. Upstairs, two generously sized bedrooms, a full bathroom, and a large sitting area provide an ideal layout for teenagers, guests, or extended family. Enjoy summer days by the inground pool, evenings on the screened-in porch, and all-season enjoyment of the peaceful natural setting. The high, unfinished basement offers unlimited potential for customization to suit your lifestyle. A detached 2-car garage adds even more value and functionality. Whether you're looking for a family home, a weekend escape, or a private retreat, 1948 Borris Road delivers unmatched charm and potential. |
| Price | $599,900 |
| Taxes: | $5000.00 |
| Assessment Year: | 2024 |
| Occupancy: | Vacant |
| Address: | 1948 Borris Road , Champlain, K0B 1R0, Prescott and Rus |
| Directions/Cross Streets: | Cassburn |
| Rooms: | 13 |
| Rooms +: | 1 |
| Bedrooms: | 3 |
| Bedrooms +: | 0 |
| Family Room: | F |
| Basement: | Full, Unfinished |
| Level/Floor | Room | Length(ft) | Width(ft) | Descriptions | |
| Room 1 | Second | Bedroom | 10.96 | 13.78 | |
| Room 2 | Second | Bedroom 2 | 10.5 | 8.33 | |
| Room 3 | Second | Bathroom | 8.2 | 4.92 | |
| Room 4 | Main | Kitchen | 11.22 | 18.7 | |
| Room 5 | Main | Living Ro | 19.68 | 17.71 | |
| Room 6 | Main | Dining Ro | 11.81 | 11.15 | |
| Room 7 | Main | Primary B | 14.1 | 15.74 | |
| Room 8 | Main | Bathroom | 4.69 | 4.69 | |
| Room 9 | Main | Office | 9.84 | 11.81 | |
| Room 10 | Main | Bathroom | 6.89 | 7.87 | |
| Room 11 | Main | Sunroom | 11.81 | 15.09 |
| Washroom Type | No. of Pieces | Level |
| Washroom Type 1 | 4 | Main |
| Washroom Type 2 | 4 | Second |
| Washroom Type 3 | 2 | Main |
| Washroom Type 4 | 0 | |
| Washroom Type 5 | 0 |
| Total Area: | 0.00 |
| Property Type: | Detached |
| Style: | 2-Storey |
| Exterior: | Vinyl Siding |
| Garage Type: | Detached |
| Drive Parking Spaces: | 7 |
| Pool: | Inground |
| Approximatly Square Footage: | 2000-2500 |
| CAC Included: | N |
| Water Included: | N |
| Cabel TV Included: | N |
| Common Elements Included: | N |
| Heat Included: | N |
| Parking Included: | N |
| Condo Tax Included: | N |
| Building Insurance Included: | N |
| Fireplace/Stove: | Y |
| Heat Type: | Forced Air |
| Central Air Conditioning: | Central Air |
| Central Vac: | N |
| Laundry Level: | Syste |
| Ensuite Laundry: | F |
| Sewers: | Septic |
$
%
Years
This calculator is for demonstration purposes only. Always consult a professional
financial advisor before making personal financial decisions.
| Although the information displayed is believed to be accurate, no warranties or representations are made of any kind. |
| EXP REALTY |
|
|
.jpg?src=Custom)
Dir:
416-548-7854
Bus:
416-548-7854
Fax:
416-981-7184
| Virtual Tour | Book Showing | Email a Friend |
Jump To:
At a Glance:
| Type: | Freehold - Detached |
| Area: | Prescott and Russell |
| Municipality: | Champlain |
| Neighbourhood: | 614 - Champlain Twp |
| Style: | 2-Storey |
| Tax: | $5,000 |
| Beds: | 3 |
| Baths: | 3 |
| Fireplace: | Y |
| Pool: | Inground |
Locatin Map:
Payment Calculator:
- Color Examples
- Red
- Magenta
- Gold
- Green
- Black and Gold
- Dark Navy Blue And Gold
- Cyan
- Black
- Purple
- Brown Cream
- Blue and Black
- Orange and Black
- Default
- Device Examples
