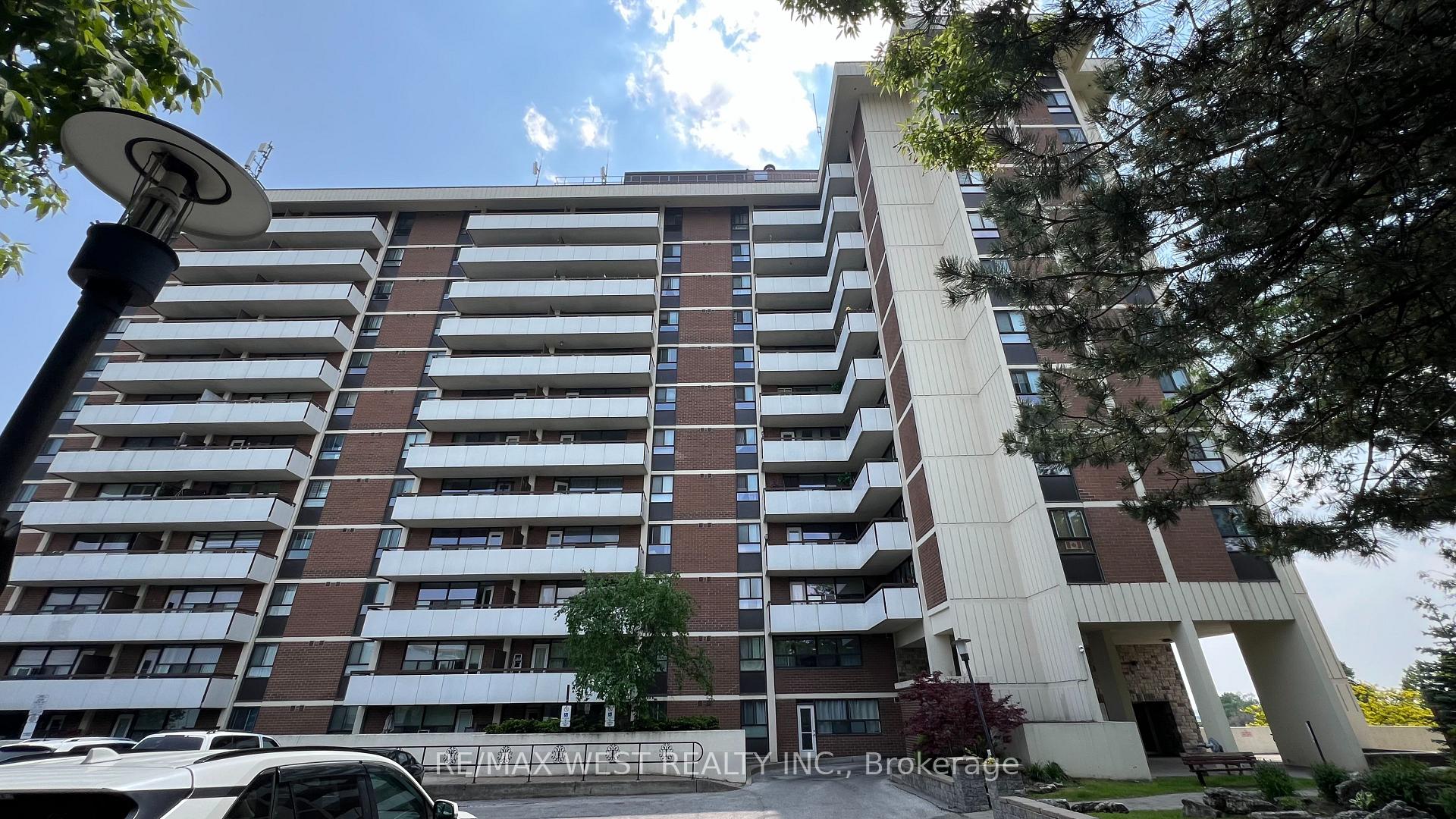$515,000
Available - For Sale
Listing ID: W12203528
541 Blackthorn Aven , Toronto, M6M 5A6, Toronto

| Welcome To 405 - 541 Blackthorn Ave At The Wonderful Blackthorn Manor. This Large, Open Concept, Ground Floor, 2 Bdrm, 1 Bath Unit With 1 Underground Parking Spot And Storage Locker Offers The Perfect Opportunity For First Time Buyers, End Users Or Investors. Lots Of Great Amenities Are Included (Outdoor Pool, BBQ Area, Tennis Court, Lots Of Visitor Parking +++) And The Unit Has Low Maintenance Fees That Are All Inclusive + A Bonus Internet/Cable Package. Situated In A Fantastic Area, Steps To All Major Amenities Including Eglinton LRT, Parks, Schools, Shops, Restaurants +++. This Fantastic Opportunity Won't Last. |
| Price | $515,000 |
| Taxes: | $1681.62 |
| Occupancy: | Vacant |
| Address: | 541 Blackthorn Aven , Toronto, M6M 5A6, Toronto |
| Postal Code: | M6M 5A6 |
| Province/State: | Toronto |
| Directions/Cross Streets: | Caledonia Rd / Rogers Rd. |
| Level/Floor | Room | Length(ft) | Width(ft) | Descriptions | |
| Room 1 | Main | Living Ro | 21.02 | 11.61 | Hardwood Floor, Combined w/Dining, Open Concept |
| Room 2 | Main | Dining Ro | 21.02 | 11.61 | Hardwood Floor, Combined w/Living, Open Concept |
| Room 3 | Main | Kitchen | 12.69 | 7.35 | Ceramic Floor, Breakfast Area |
| Room 4 | Main | Primary B | 17.29 | 8.66 | Hardwood Floor, Double Closet, Window |
| Room 5 | Main | Bedroom 2 | 14.89 | 8.17 | Hardwood Floor, Closet, Window |
| Washroom Type | No. of Pieces | Level |
| Washroom Type 1 | 4 | Main |
| Washroom Type 2 | 0 | |
| Washroom Type 3 | 0 | |
| Washroom Type 4 | 0 | |
| Washroom Type 5 | 0 |
| Total Area: | 0.00 |
| Approximatly Age: | 51-99 |
| Washrooms: | 1 |
| Heat Type: | Baseboard |
| Central Air Conditioning: | Window Unit |
$
%
Years
This calculator is for demonstration purposes only. Always consult a professional
financial advisor before making personal financial decisions.
| Although the information displayed is believed to be accurate, no warranties or representations are made of any kind. |
| RE/MAX WEST REALTY INC. |
|
|
.jpg?src=Custom)
Dir:
416-548-7854
Bus:
416-548-7854
Fax:
416-981-7184
| Book Showing | Email a Friend |
Jump To:
At a Glance:
| Type: | Com - Condo Apartment |
| Area: | Toronto |
| Municipality: | Toronto W03 |
| Neighbourhood: | Keelesdale-Eglinton West |
| Style: | Apartment |
| Approximate Age: | 51-99 |
| Tax: | $1,681.62 |
| Maintenance Fee: | $732.24 |
| Beds: | 2 |
| Baths: | 1 |
| Fireplace: | N |
Locatin Map:
Payment Calculator:
- Color Examples
- Red
- Magenta
- Gold
- Green
- Black and Gold
- Dark Navy Blue And Gold
- Cyan
- Black
- Purple
- Brown Cream
- Blue and Black
- Orange and Black
- Default
- Device Examples


