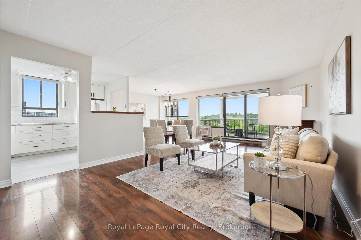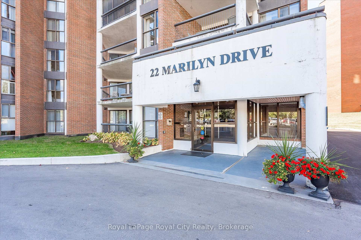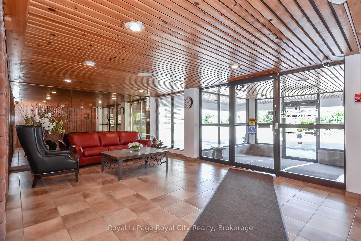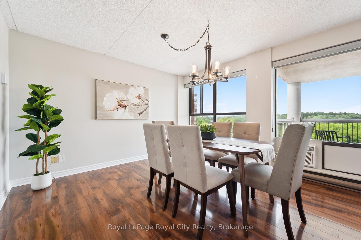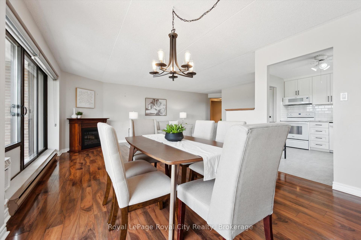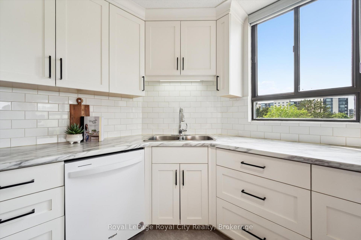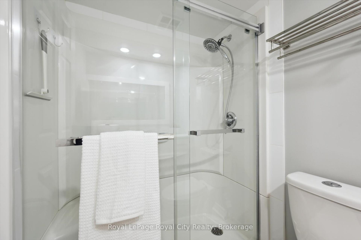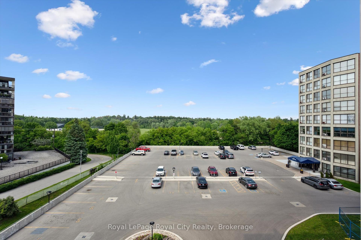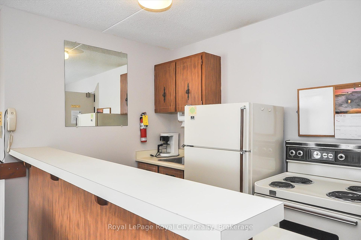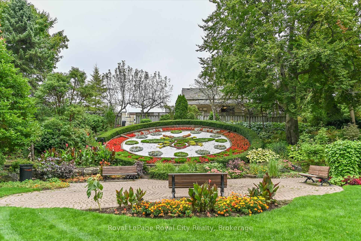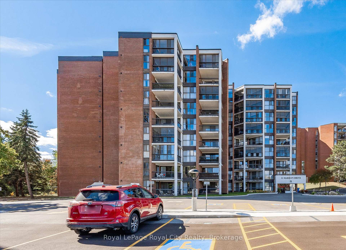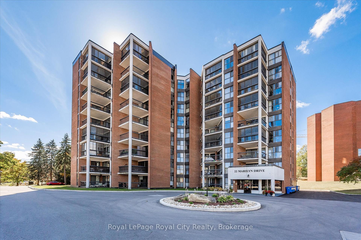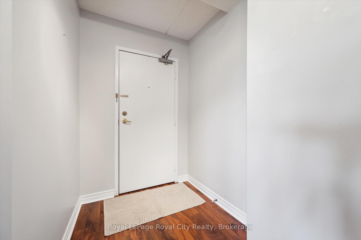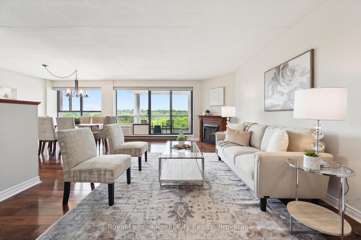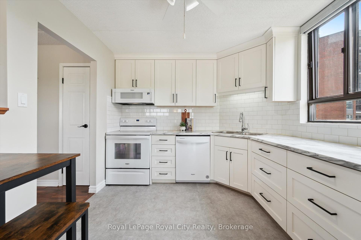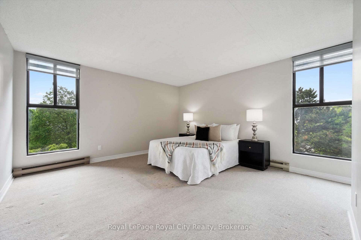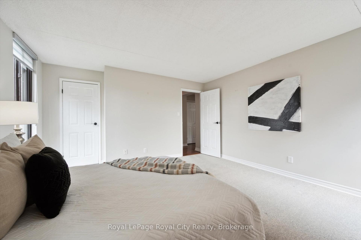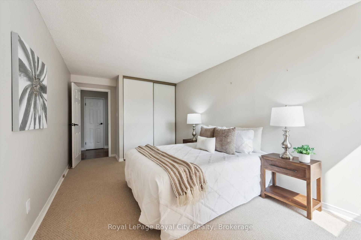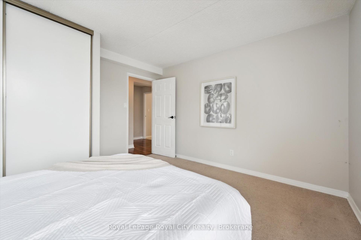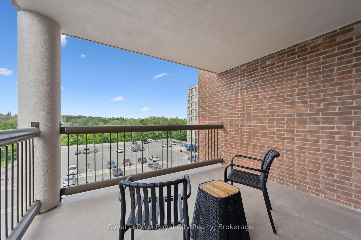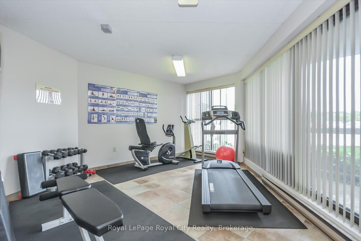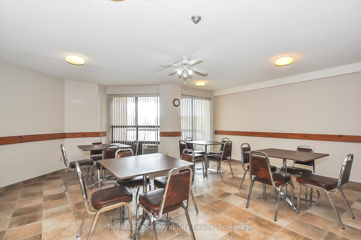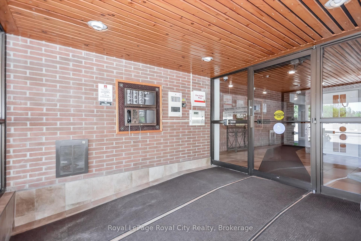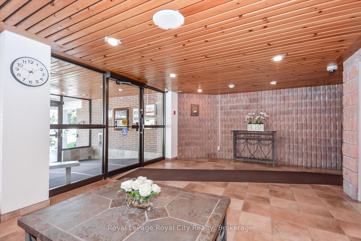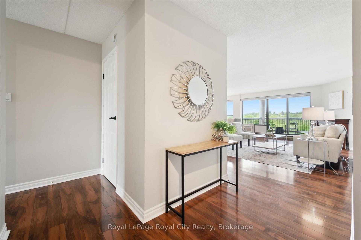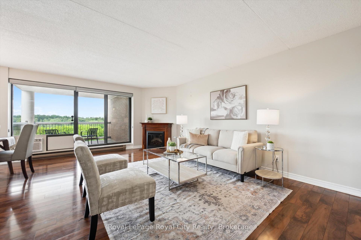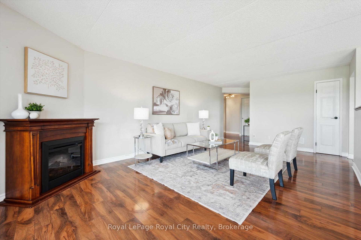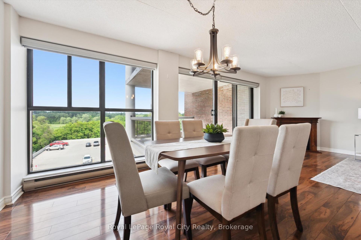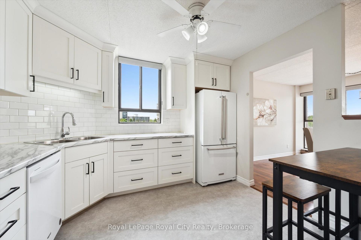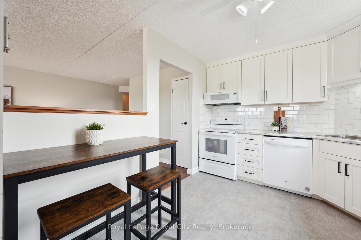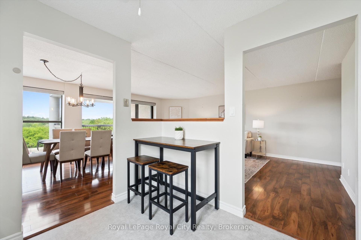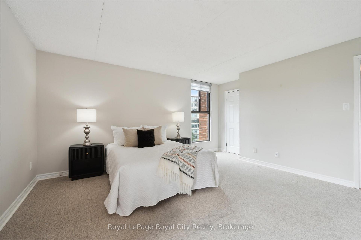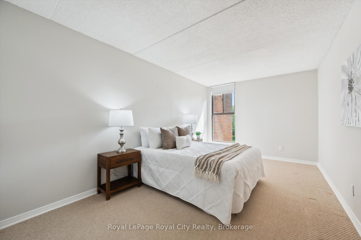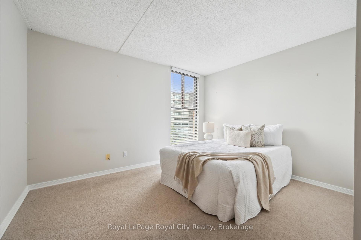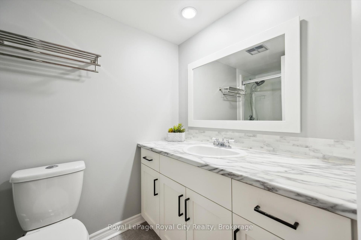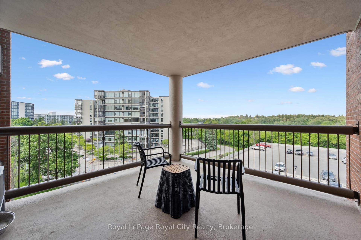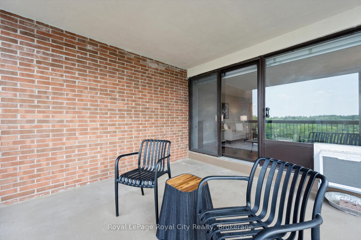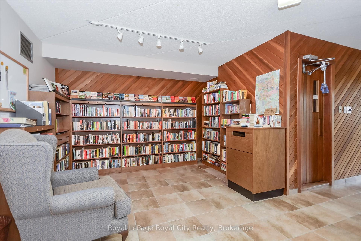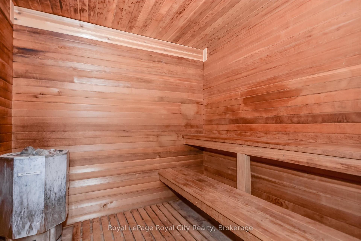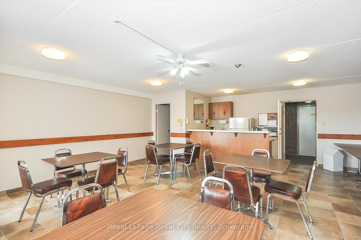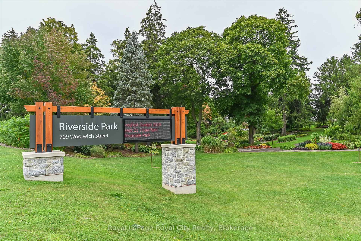$549,999
Available - For Sale
Listing ID: X12201627
22 Marilyn Driv , Guelph, N1H 7T1, Wellington
| Thinking about making the move to condo living, without giving up space or comfort? Welcome to Riverside Gardens, a sought-after building known for its oversized units and unbeatable access to Riverside Park and the Speed River trail system. This bright 1,479 sqft unit features 3 bedrooms, 2 full bathrooms, and an open-concept layout perfect for both everyday living and entertaining. Large windows flood the space with natural light, highlighting the rich hardwood floors and the updated eat-in kitchen with full-height cabinetry. The spacious living and dining area opens onto a generous covered balcony with serene, unobstructed park views. The primary suite is quietly tucked away and features two closets and a full ensuite. You'll also enjoy the convenience of an in-suite storage room, an additional locker, and underground parking. Residents love the well-maintained amenities, including a party room and gym. Plus, youre just a short stroll to the Smart Centre and Canadian Tire plazas for easy errands. Skip the yard work this summer - relax by the park and enjoy low-maintenance living! |
| Price | $549,999 |
| Taxes: | $2850.00 |
| Occupancy: | Vacant |
| Address: | 22 Marilyn Driv , Guelph, N1H 7T1, Wellington |
| Postal Code: | N1H 7T1 |
| Province/State: | Wellington |
| Directions/Cross Streets: | Woodlawn Rd and Woolwich St. |
| Level/Floor | Room | Length(ft) | Width(ft) | Descriptions | |
| Room 1 | Main | Bathroom | 5.31 | 3.64 | 2 Pc Bath |
| Room 2 | Main | Bathroom | 4.92 | 7.81 | 3 Pc Bath |
| Room 3 | Main | Bedroom | 12.17 | 12.4 | |
| Room 4 | Main | Bedroom | 9.68 | 18.07 | |
| Room 5 | Main | Dining Ro | 10 | 11.71 | |
| Room 6 | Main | Kitchen | 9.64 | 10.92 | |
| Room 7 | Main | Living Ro | 12.89 | 20.63 | |
| Room 8 | Main | Primary B | 13.91 | 15.71 |
| Washroom Type | No. of Pieces | Level |
| Washroom Type 1 | 2 | Main |
| Washroom Type 2 | 3 | Main |
| Washroom Type 3 | 0 | |
| Washroom Type 4 | 0 | |
| Washroom Type 5 | 0 |
| Total Area: | 0.00 |
| Washrooms: | 2 |
| Heat Type: | Baseboard |
| Central Air Conditioning: | Wall Unit(s |
$
%
Years
This calculator is for demonstration purposes only. Always consult a professional
financial advisor before making personal financial decisions.
| Although the information displayed is believed to be accurate, no warranties or representations are made of any kind. |
| Royal LePage Royal City Realty |
|
|
.jpg?src=Custom)
Dir:
416-548-7854
Bus:
416-548-7854
Fax:
416-981-7184
| Virtual Tour | Book Showing | Email a Friend |
Jump To:
At a Glance:
| Type: | Com - Condo Apartment |
| Area: | Wellington |
| Municipality: | Guelph |
| Neighbourhood: | Riverside Park |
| Style: | 1 Storey/Apt |
| Tax: | $2,850 |
| Maintenance Fee: | $996 |
| Beds: | 3 |
| Baths: | 2 |
| Fireplace: | Y |
Locatin Map:
Payment Calculator:
- Color Examples
- Red
- Magenta
- Gold
- Green
- Black and Gold
- Dark Navy Blue And Gold
- Cyan
- Black
- Purple
- Brown Cream
- Blue and Black
- Orange and Black
- Default
- Device Examples
