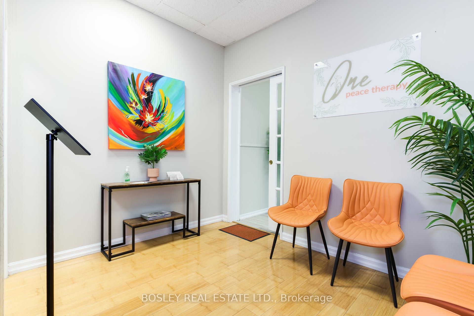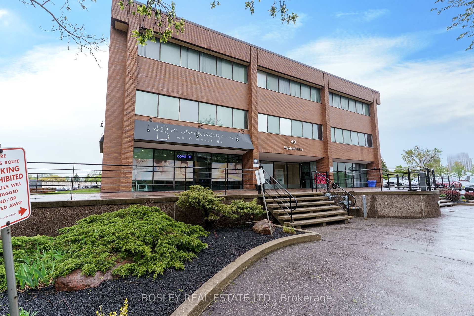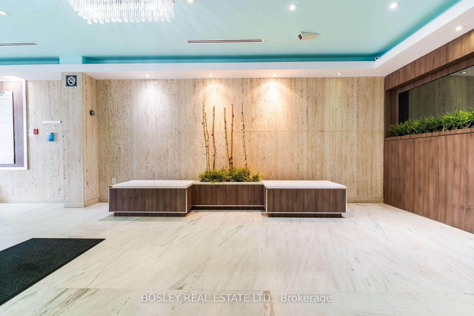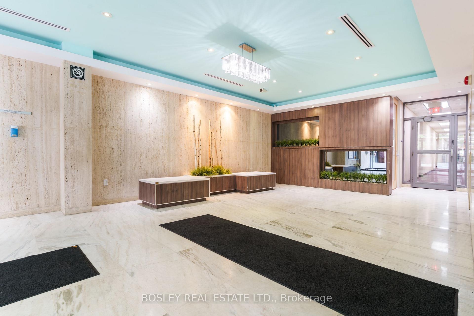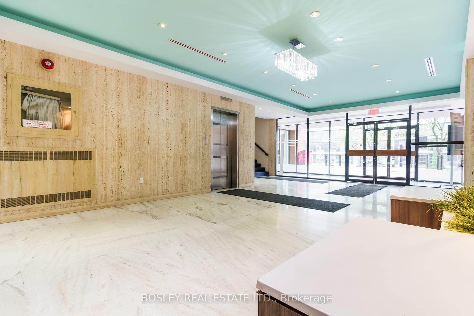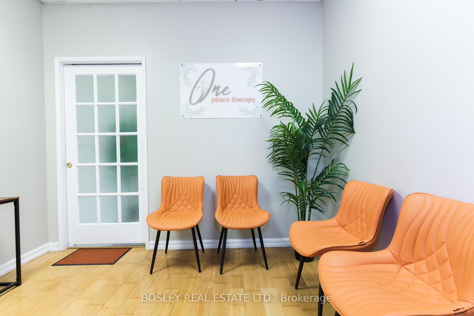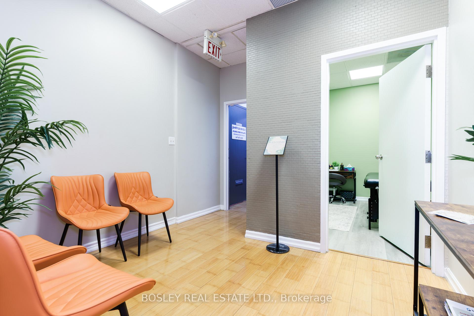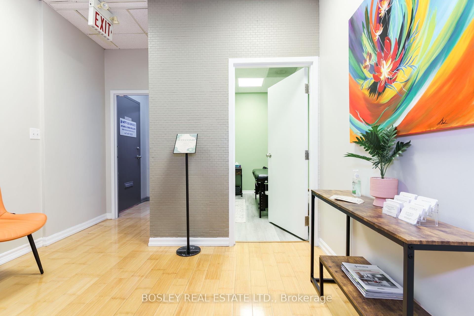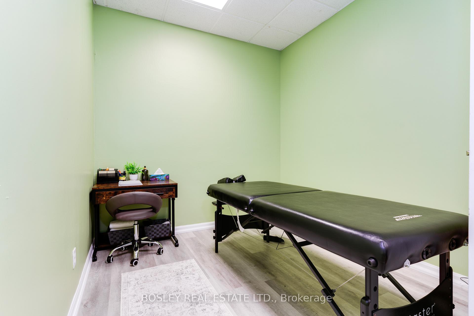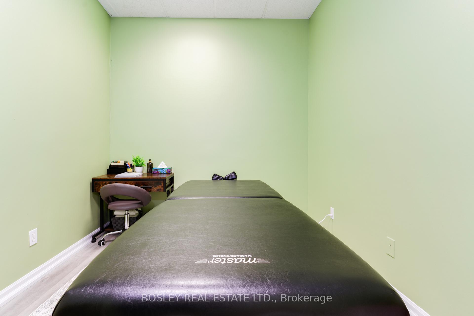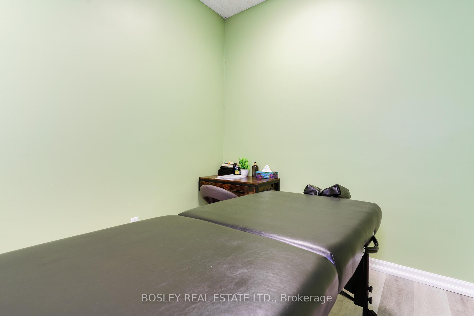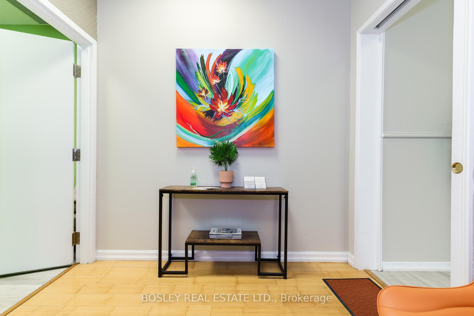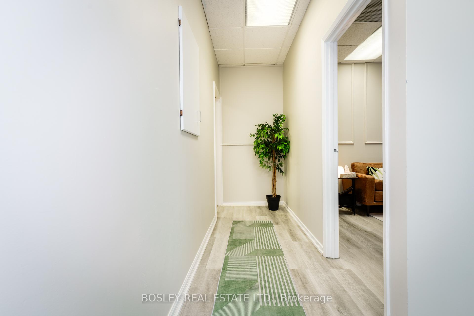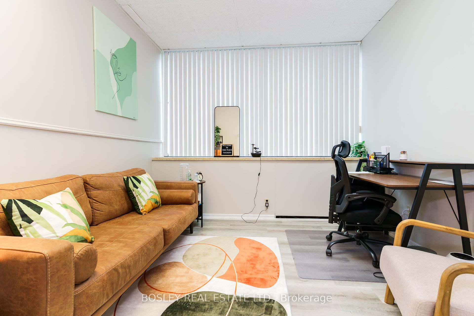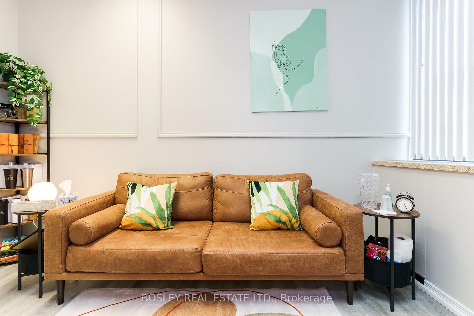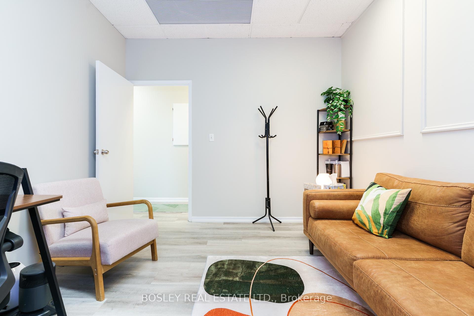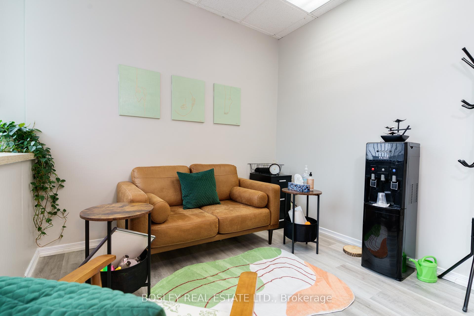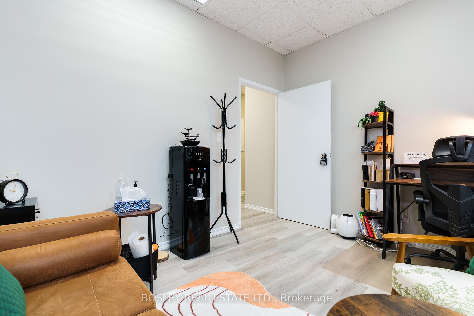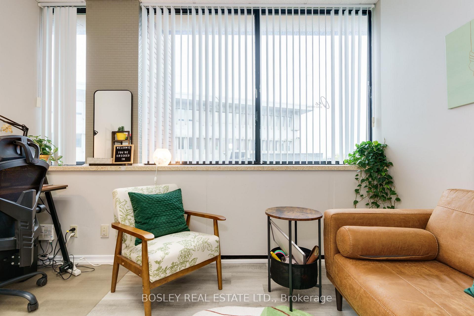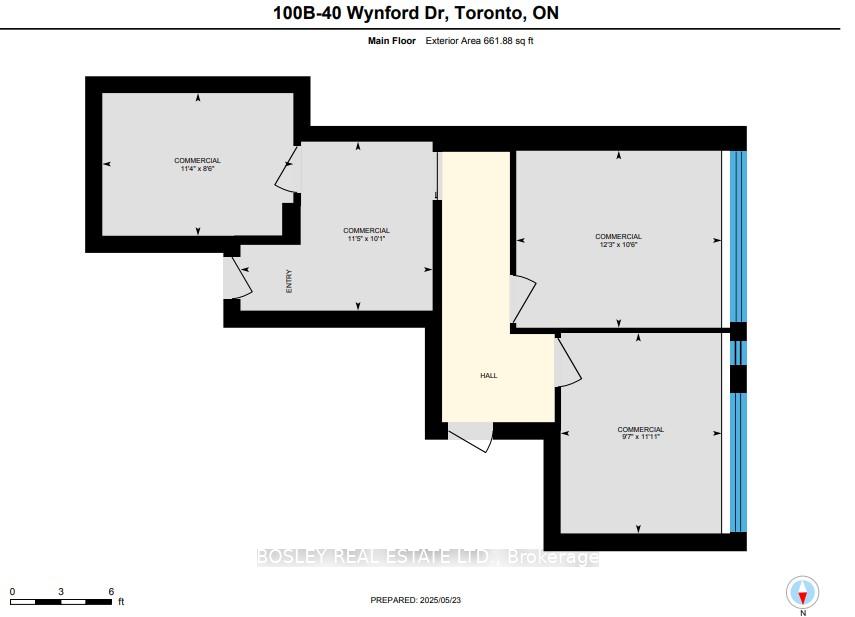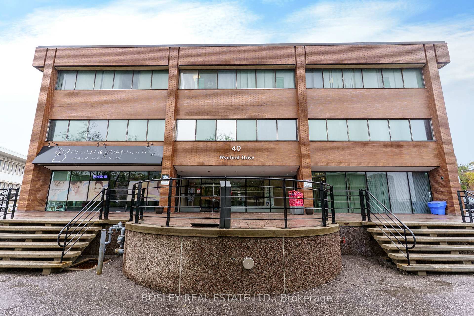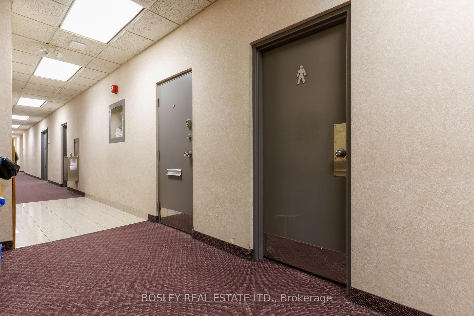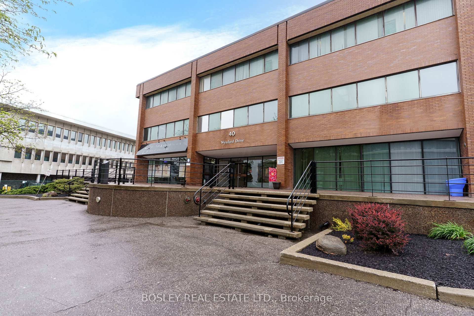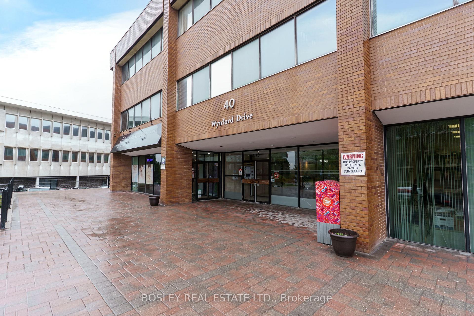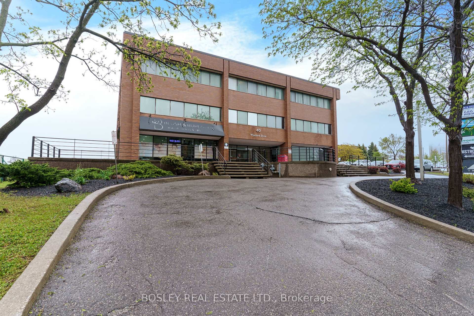$1,985
Available - For Sale
Listing ID: C12203695
40 Wynford Drive , Toronto, M3C 1J5, Toronto
| Looking to expand your service based offering into a Professional Space during daytime hours? Welcome to 40 Wynford Drive. Current business owner is looking for a wellness type based business practice to sub-lease during the following times - Monday to Friday 8am to 4pm or 9am to 5pm. Tastefully furnished, bright, warm and welcoming, this space offers a waiting area where your clients can check in, and three separate rooms for your business. Located on the Main Level, the professional suite is equipped with an office kitchenette. Professional building offers wheelchair ramp, same level public washroom access and visitor parking. Excellent location near TTC LRT Eglinton Line or easy access from the DVP or Don Mills. Internet and all utilities included in the rent. Commercial Rent includes all furnishings, utilities and internet, subject to HST. Landlord will consider a shorter lease term. Expand your professional business into this smartly finished suite. |
| Price | $1,985 |
| Minimum Rental Term: | 12 |
| Taxes: | $0.00 |
| Tax Type: | N/A |
| Occupancy: | Tenant |
| Address: | 40 Wynford Drive , Toronto, M3C 1J5, Toronto |
| Postal Code: | M3C 1J5 |
| Province/State: | Toronto |
| Directions/Cross Streets: | Don Mills & Eglinton Ave E |
| Washroom Type | No. of Pieces | Level |
| Washroom Type 1 | 0 | |
| Washroom Type 2 | 0 | |
| Washroom Type 3 | 0 | |
| Washroom Type 4 | 0 | |
| Washroom Type 5 | 0 | |
| Washroom Type 6 | 0 | |
| Washroom Type 7 | 0 | |
| Washroom Type 8 | 0 | |
| Washroom Type 9 | 0 | |
| Washroom Type 10 | 0 | |
| Washroom Type 11 | 0 | |
| Washroom Type 12 | 0 | |
| Washroom Type 13 | 0 | |
| Washroom Type 14 | 0 | |
| Washroom Type 15 | 0 | |
| Washroom Type 16 | 0 | |
| Washroom Type 17 | 0 | |
| Washroom Type 18 | 0 | |
| Washroom Type 19 | 0 | |
| Washroom Type 20 | 0 | |
| Washroom Type 21 | 0 | |
| Washroom Type 22 | 0 | |
| Washroom Type 23 | 0 | |
| Washroom Type 24 | 0 | |
| Washroom Type 25 | 0 | |
| Washroom Type 26 | 0 | |
| Washroom Type 27 | 0 | |
| Washroom Type 28 | 0 | |
| Washroom Type 29 | 0 | |
| Washroom Type 30 | 0 | |
| Washroom Type 31 | 0 | |
| Washroom Type 32 | 0 | |
| Washroom Type 33 | 0 | |
| Washroom Type 34 | 0 | |
| Washroom Type 35 | 0 | |
| Washroom Type 36 | 0 | |
| Washroom Type 37 | 0 | |
| Washroom Type 38 | 0 | |
| Washroom Type 39 | 0 | |
| Washroom Type 40 | 0 | |
| Washroom Type 41 | 0 | |
| Washroom Type 42 | 0 | |
| Washroom Type 43 | 0 | |
| Washroom Type 44 | 0 | |
| Washroom Type 45 | 0 | |
| Washroom Type 46 | 0 | |
| Washroom Type 47 | 0 | |
| Washroom Type 48 | 0 | |
| Washroom Type 49 | 0 | |
| Washroom Type 50 | 0 | |
| Washroom Type 51 | 0 | |
| Washroom Type 52 | 0 | |
| Washroom Type 53 | 0 | |
| Washroom Type 54 | 0 | |
| Washroom Type 55 | 0 |
| Category: | Office |
| Use: | Professional Office |
| Building Percentage: | F |
| Total Area: | 661.88 |
| Total Area Code: | Sq Ft Divisible |
| Office/Appartment Area: | 662 |
| Office/Appartment Area Code: | Sq Ft |
| Area Influences: | Public Transit |
| Days Open: | O |
| Hours Open: | 8am - 4 |
| Sprinklers: | Yes |
| Washrooms: | 2 |
| Heat Type: | Gas Forced Air Open |
| Central Air Conditioning: | Yes |
$
%
Years
This calculator is for demonstration purposes only. Always consult a professional
financial advisor before making personal financial decisions.
| Although the information displayed is believed to be accurate, no warranties or representations are made of any kind. |
| BOSLEY REAL ESTATE LTD. |
|
|
.jpg?src=Custom)
Dir:
416-548-7854
Bus:
416-548-7854
Fax:
416-981-7184
| Virtual Tour | Book Showing | Email a Friend |
Jump To:
At a Glance:
| Type: | Com - Office |
| Area: | Toronto |
| Municipality: | Toronto C13 |
| Neighbourhood: | Banbury-Don Mills |
| Baths: | 2 |
| Fireplace: | N |
Locatin Map:
Payment Calculator:
- Color Examples
- Red
- Magenta
- Gold
- Green
- Black and Gold
- Dark Navy Blue And Gold
- Cyan
- Black
- Purple
- Brown Cream
- Blue and Black
- Orange and Black
- Default
- Device Examples
