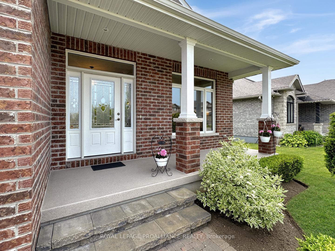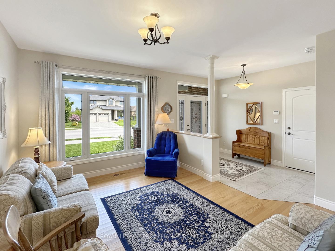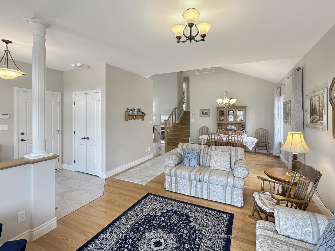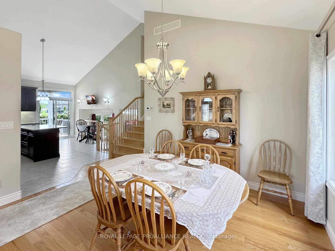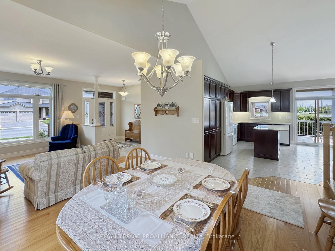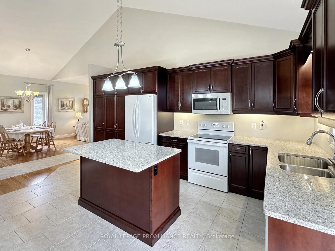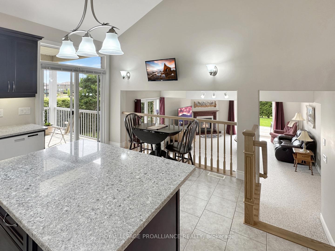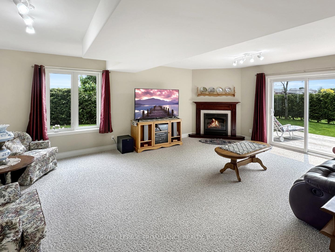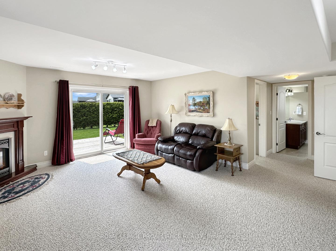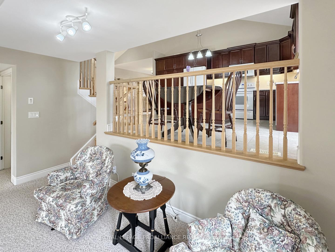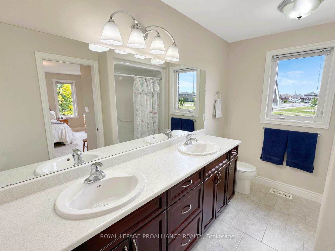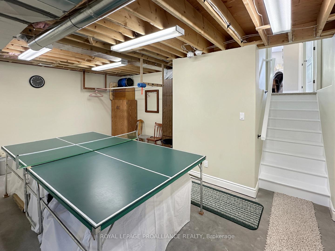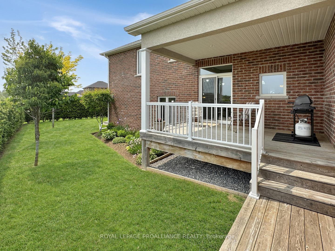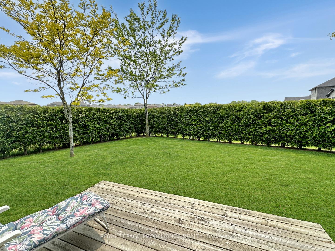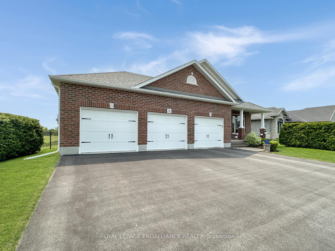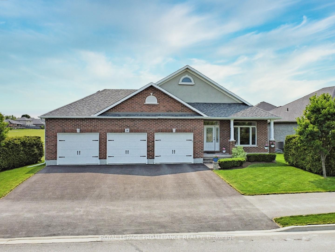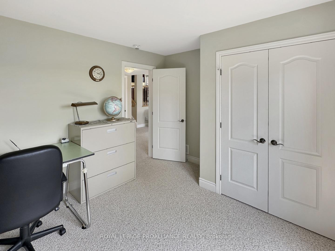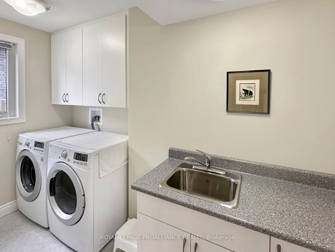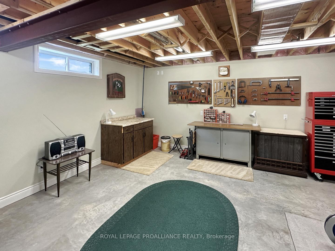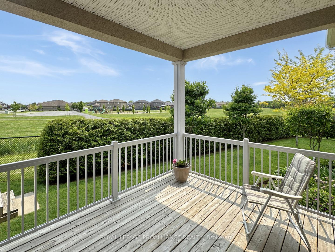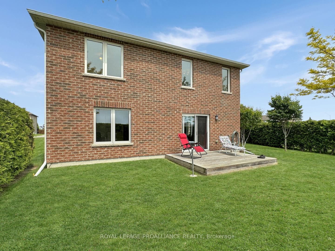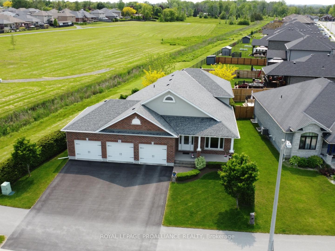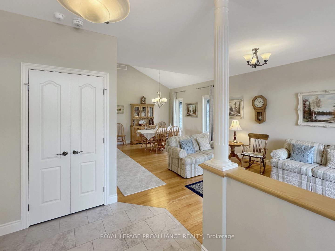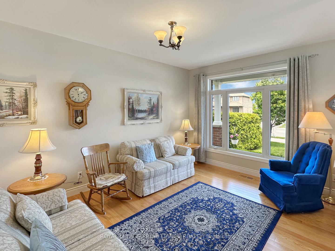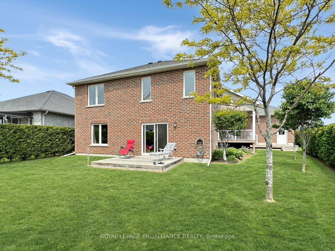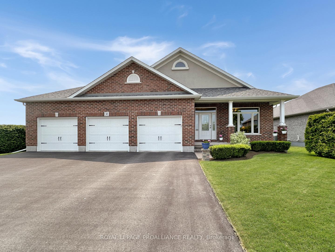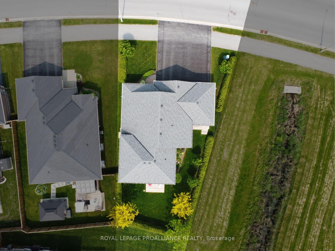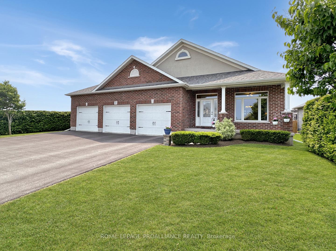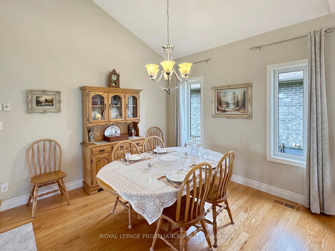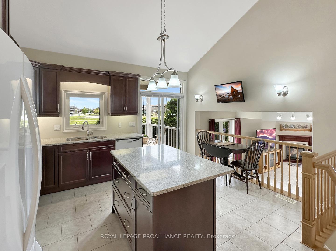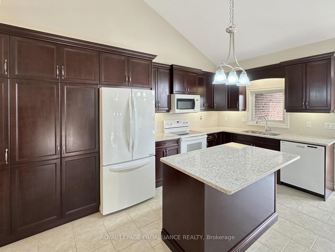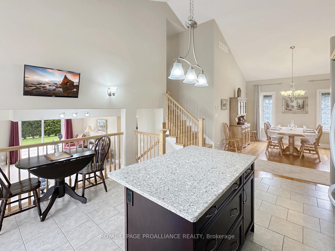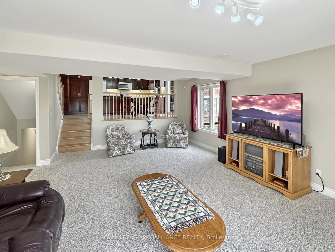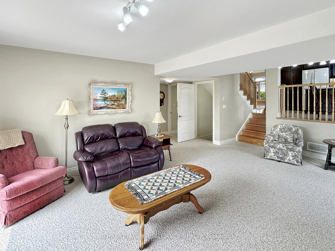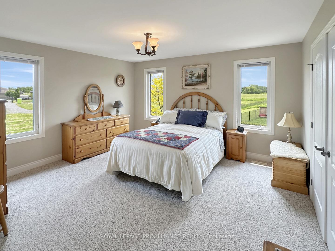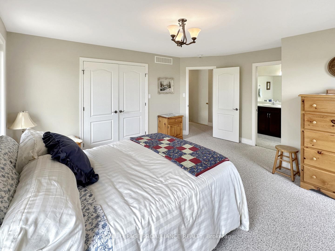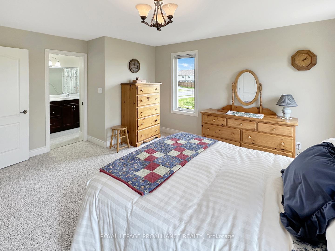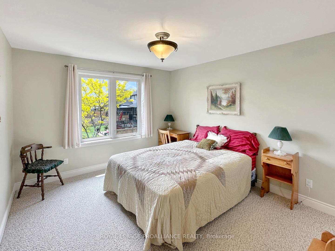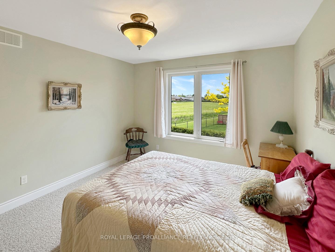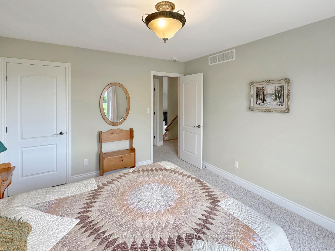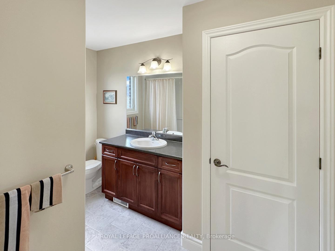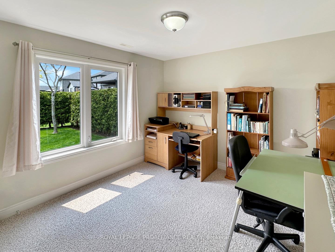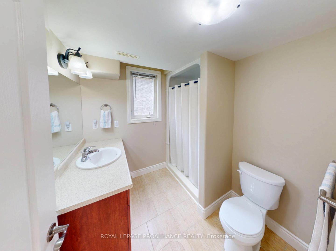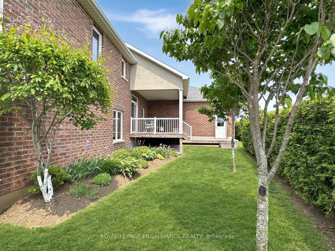$899,900
Available - For Sale
Listing ID: X12203689
50 Hampton Ridge Driv , Belleville, K8N 0E5, Hastings
| This beautifully designed home offers a rare combination of space, privacy, and a premium location in the desirable Settlers Ridge neighbourhood. Situated next to a municipal parkland, and walking trails, this custom 4-level back split was built with an additional 3 feet added to the entire footprint, creating larger-than-average living space throughout. The main level features formal living and dining rooms with hardwood flooring and a well-appointed kitchen. The kitchen has abundant cabinetry, quartz countertops, under-cabinet lighting, and a walk-out to the side deck-perfect for outdoor dining. The spacious family room includes a gas fireplace and a walk-out to the hedge-lined backyard. The home has 3 generously sized bedrooms and 3 bathrooms, including a large primary suite with walk-in closet and ensuite. Storage is plentiful, with numerous closets and a well-organized layout. The basement offers a rec room, workshop, and utility room, as well as direct access to the oversized triple-car garage, which includes a walk-up from the basement and a professionally sealed floor-ideal for hobbyists or extra storage needs. Surrounded by professional landscaping, this home offers space, comfort, and a tranquil setting in a family friendly community. |
| Price | $899,900 |
| Taxes: | $6660.51 |
| Assessment Year: | 2025 |
| Occupancy: | Owner |
| Address: | 50 Hampton Ridge Driv , Belleville, K8N 0E5, Hastings |
| Acreage: | < .50 |
| Directions/Cross Streets: | Maitland Drive |
| Rooms: | 11 |
| Rooms +: | 3 |
| Bedrooms: | 3 |
| Bedrooms +: | 0 |
| Family Room: | T |
| Basement: | Walk-Up, Partially Fi |
| Level/Floor | Room | Length(ft) | Width(ft) | Descriptions | |
| Room 1 | Main | Living Ro | 18.86 | 15.88 | Hardwood Floor |
| Room 2 | Main | Dining Ro | 15.58 | 16.79 | Hardwood Floor, Cathedral Ceiling(s) |
| Room 3 | Main | Kitchen | 16.92 | 14.27 | Ceramic Floor, W/O To Deck, Cathedral Ceiling(s) |
| Room 4 | Lower | Family Ro | 16.92 | 14.27 | Fireplace, W/O To Deck |
| Room 5 | Lower | Bedroom 2 | 13.97 | 11.18 | |
| Room 6 | Lower | Bathroom | 7.51 | 7.74 | 3 Pc Bath, Ceramic Floor |
| Room 7 | Lower | Laundry | 11.18 | 7.35 | Laundry Sink, Ceramic Floor |
| Room 8 | Upper | Primary B | 14.6 | 15.91 | Walk-In Closet(s) |
| Room 9 | Upper | Bathroom | 10.43 | 8.07 | 4 Pc Ensuite, Double Sink, Ceramic Floor |
| Room 10 | Upper | Bedroom 3 | 11.41 | 12.99 | Walk-In Closet(s) |
| Room 11 | Upper | Bathroom | 11.58 | 7.54 | 4 Pc Bath, Ceramic Floor |
| Room 12 | Basement | Recreatio | 18.3 | 21.32 | |
| Room 13 | Basement | Utility R | 11.38 | 12.04 | |
| Room 14 | Basement | Workshop | 18.07 | 15.38 |
| Washroom Type | No. of Pieces | Level |
| Washroom Type 1 | 4 | Upper |
| Washroom Type 2 | 3 | Lower |
| Washroom Type 3 | 0 | |
| Washroom Type 4 | 0 | |
| Washroom Type 5 | 0 |
| Total Area: | 0.00 |
| Approximatly Age: | 6-15 |
| Property Type: | Detached |
| Style: | Backsplit 4 |
| Exterior: | Brick, Stucco (Plaster) |
| Garage Type: | Attached |
| (Parking/)Drive: | Private Tr |
| Drive Parking Spaces: | 6 |
| Park #1 | |
| Parking Type: | Private Tr |
| Park #2 | |
| Parking Type: | Private Tr |
| Pool: | None |
| Other Structures: | Fence - Partia |
| Approximatly Age: | 6-15 |
| Approximatly Square Footage: | 2000-2500 |
| Property Features: | Park, School Bus Route |
| CAC Included: | N |
| Water Included: | N |
| Cabel TV Included: | N |
| Common Elements Included: | N |
| Heat Included: | N |
| Parking Included: | N |
| Condo Tax Included: | N |
| Building Insurance Included: | N |
| Fireplace/Stove: | Y |
| Heat Type: | Forced Air |
| Central Air Conditioning: | Central Air |
| Central Vac: | Y |
| Laundry Level: | Syste |
| Ensuite Laundry: | F |
| Sewers: | Sewer |
| Utilities-Cable: | Y |
| Utilities-Hydro: | Y |
$
%
Years
This calculator is for demonstration purposes only. Always consult a professional
financial advisor before making personal financial decisions.
| Although the information displayed is believed to be accurate, no warranties or representations are made of any kind. |
| ROYAL LEPAGE PROALLIANCE REALTY |
|
|
.jpg?src=Custom)
Dir:
416-548-7854
Bus:
416-548-7854
Fax:
416-981-7184
| Virtual Tour | Book Showing | Email a Friend |
Jump To:
At a Glance:
| Type: | Freehold - Detached |
| Area: | Hastings |
| Municipality: | Belleville |
| Neighbourhood: | Dufferin Grove |
| Style: | Backsplit 4 |
| Approximate Age: | 6-15 |
| Tax: | $6,660.51 |
| Beds: | 3 |
| Baths: | 3 |
| Fireplace: | Y |
| Pool: | None |
Locatin Map:
Payment Calculator:
- Color Examples
- Red
- Magenta
- Gold
- Green
- Black and Gold
- Dark Navy Blue And Gold
- Cyan
- Black
- Purple
- Brown Cream
- Blue and Black
- Orange and Black
- Default
- Device Examples
