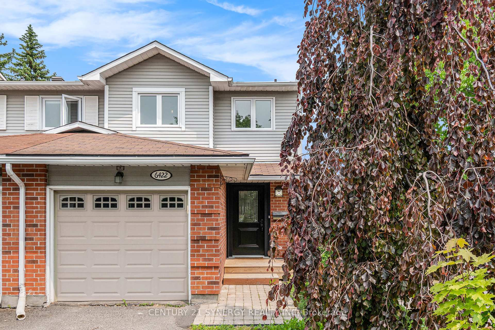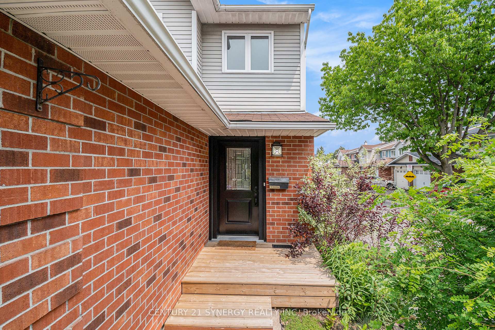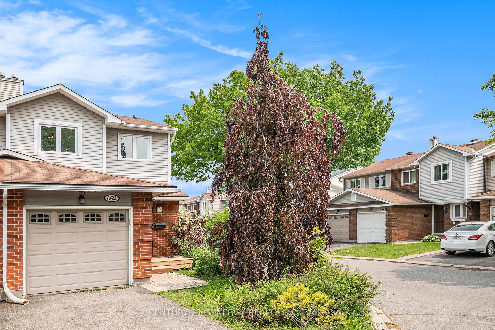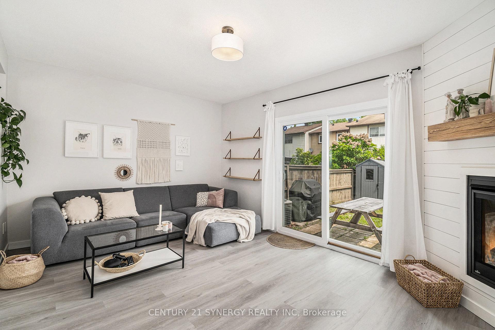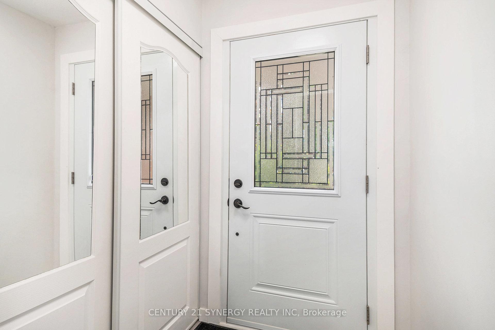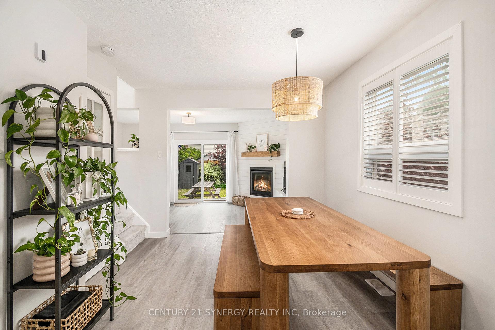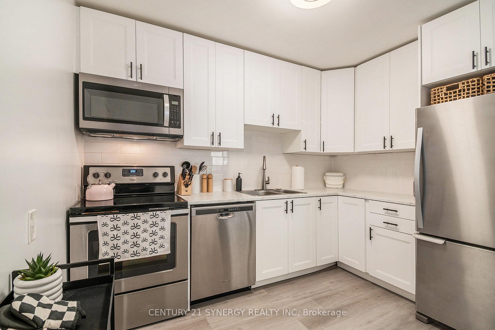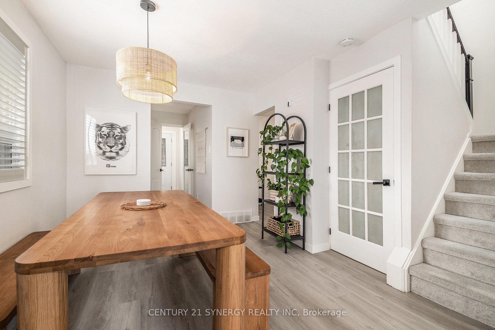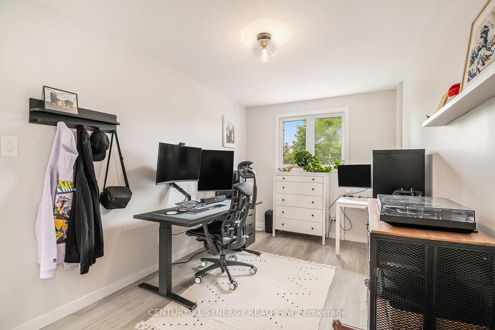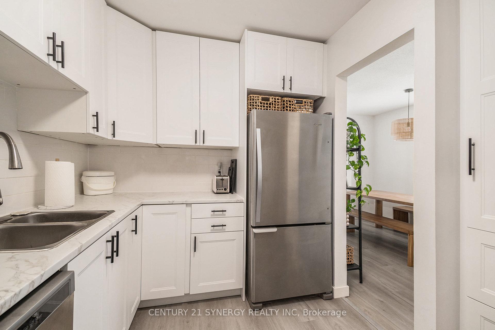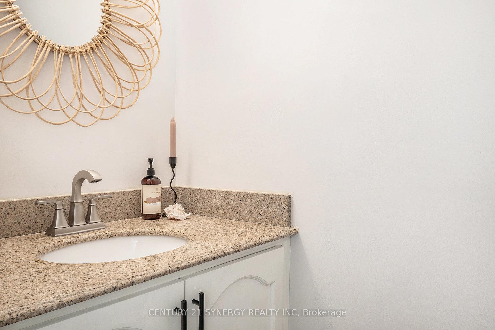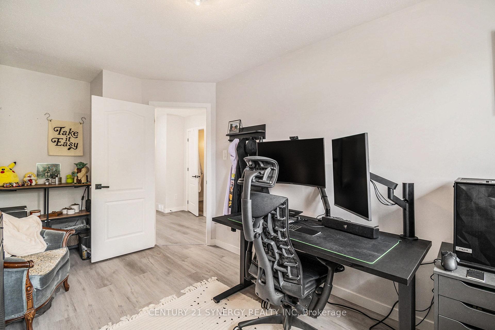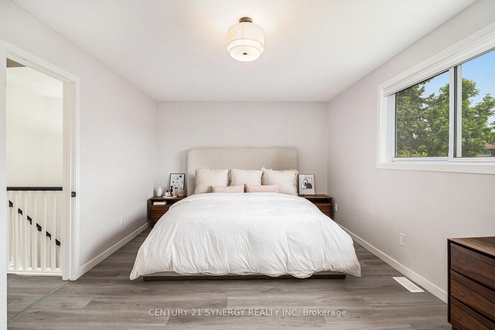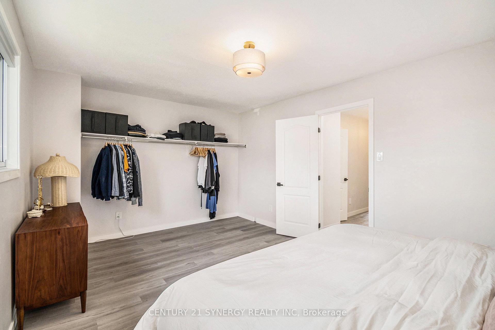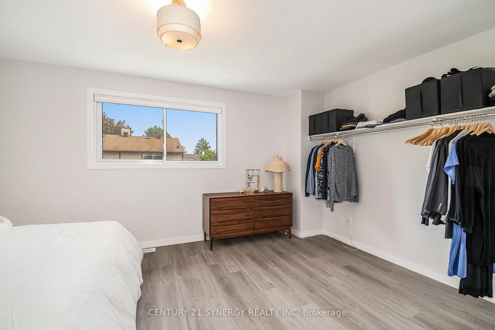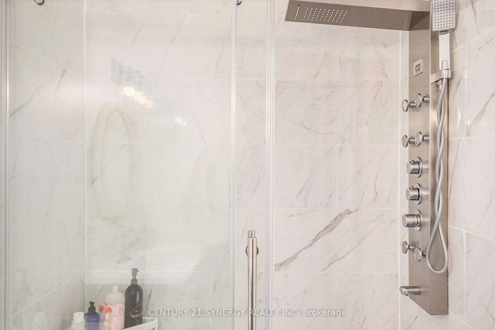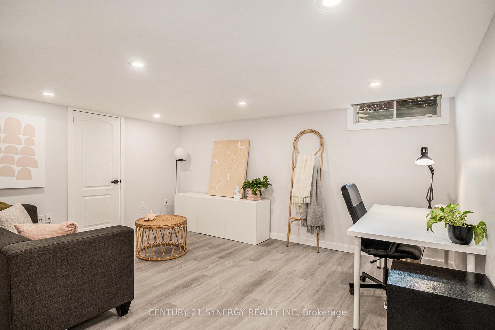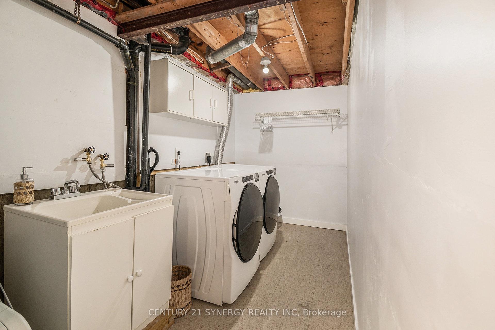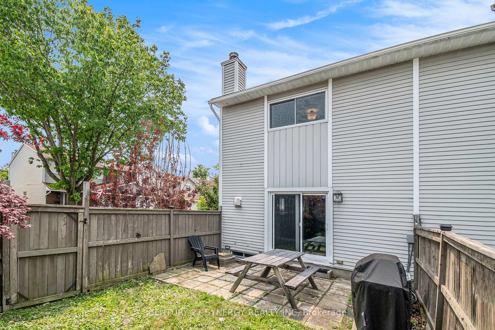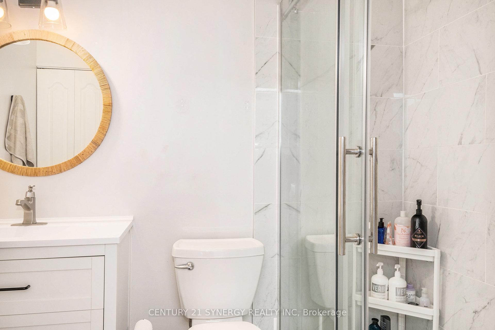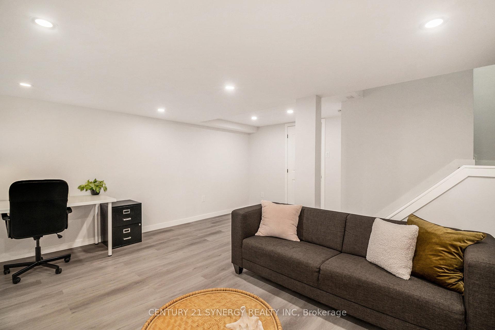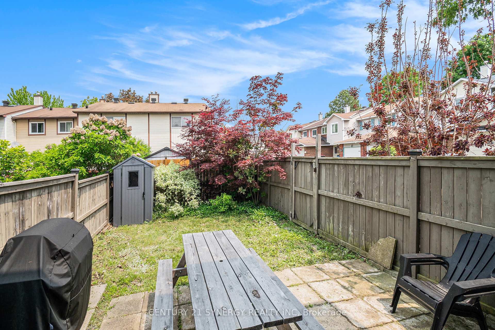$524,900
Available - For Sale
Listing ID: X12200255
6422 Timothy Cour , Orleans - Convent Glen and Area, K1C 3E6, Ottawa
| Welcome to your dream home at 6422 Timothy Court, nestled in the highly sought-after Convent Glen North! This exquisite end unit offers the perfect blend of modern elegance and convenience, just a stone's throw away from major amenities and the upcoming LRT system, with easy access to the highway. Step inside and be captivated by the bright, airy atmosphere and stunning renovations throughout. Along with a beautifully renovated kitchen, featuring four modern appliances, you'll find a spacious main floor living area. The family room is perfect for relaxation, complete with a cozy new gas fireplace and patio doors that lead to your private, fenced yard. The second floor boasts a generously sized primary bedroom and two additional guest bedrooms, complemented by a skylight that floods the area with natural light. You'll also find a beautifully renovated 3-piece bathroom, including a walk-in shower equipped with rainfall and body shower heads. The lower level offers a stylishly finished recreation area, perfect for entertaining or unwinding, along with a separate laundry room with brand new washer and dryer and utility/storage/work area for added convenience. With both surface and garage parking, this home is designed for modern living. Don't miss your chance to own this stunning property that combines comfort, style, and an unbeatable location. Schedule your private viewing of 6422 Timothy Court today. |
| Price | $524,900 |
| Taxes: | $3197.00 |
| Assessment Year: | 2024 |
| Occupancy: | Owner |
| Address: | 6422 Timothy Cour , Orleans - Convent Glen and Area, K1C 3E6, Ottawa |
| Postal Code: | K1C 3E6 |
| Province/State: | Ottawa |
| Directions/Cross Streets: | Timothy Court |
| Level/Floor | Room | Length(ft) | Width(ft) | Descriptions | |
| Room 1 | Main | Kitchen | 10.43 | 10.23 | |
| Room 2 | Main | Dining Ro | 9.77 | 20.04 | |
| Room 3 | Main | Living Ro | 17.06 | 10.99 | |
| Room 4 | Main | Powder Ro | 2.98 | 7.54 | |
| Room 5 | Upper | Primary B | 17.06 | 10.99 | |
| Room 6 | Upper | Bedroom 2 | 8.79 | 7.94 | |
| Room 7 | Upper | Bedroom 3 | 7.94 | 12.5 | |
| Room 8 | Upper | Bathroom | 4.72 | 8.79 |
| Washroom Type | No. of Pieces | Level |
| Washroom Type 1 | 3 | Upper |
| Washroom Type 2 | 2 | Main |
| Washroom Type 3 | 0 | |
| Washroom Type 4 | 0 | |
| Washroom Type 5 | 0 |
| Total Area: | 0.00 |
| Washrooms: | 2 |
| Heat Type: | Forced Air |
| Central Air Conditioning: | Central Air |
$
%
Years
This calculator is for demonstration purposes only. Always consult a professional
financial advisor before making personal financial decisions.
| Although the information displayed is believed to be accurate, no warranties or representations are made of any kind. |
| CENTURY 21 SYNERGY REALTY INC |
|
|
.jpg?src=Custom)
Dir:
416-548-7854
Bus:
416-548-7854
Fax:
416-981-7184
| Virtual Tour | Book Showing | Email a Friend |
Jump To:
At a Glance:
| Type: | Com - Condo Townhouse |
| Area: | Ottawa |
| Municipality: | Orleans - Convent Glen and Area |
| Neighbourhood: | 2005 - Convent Glen North |
| Style: | 2-Storey |
| Tax: | $3,197 |
| Maintenance Fee: | $220 |
| Beds: | 3 |
| Baths: | 2 |
| Fireplace: | Y |
Locatin Map:
Payment Calculator:
- Color Examples
- Red
- Magenta
- Gold
- Green
- Black and Gold
- Dark Navy Blue And Gold
- Cyan
- Black
- Purple
- Brown Cream
- Blue and Black
- Orange and Black
- Default
- Device Examples
