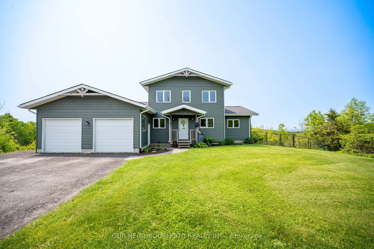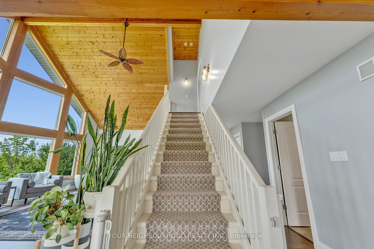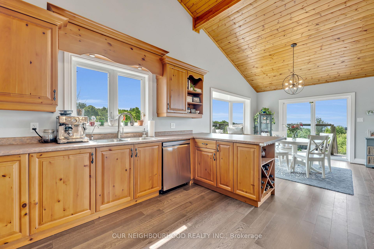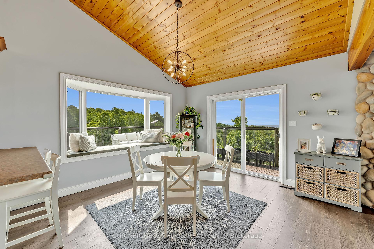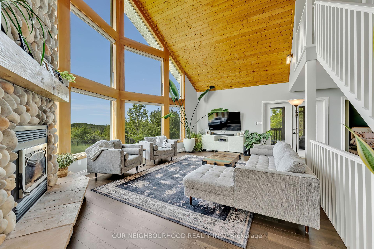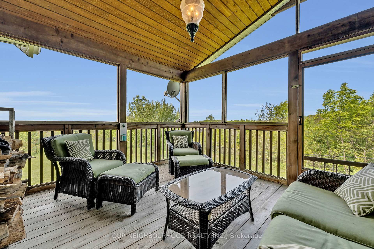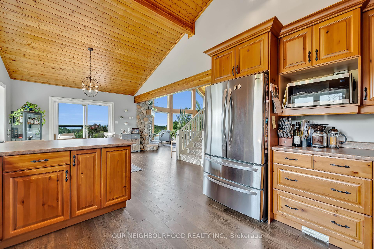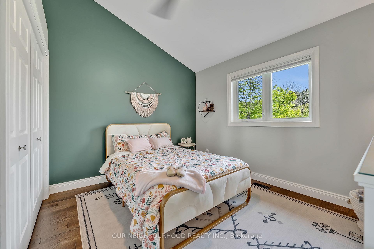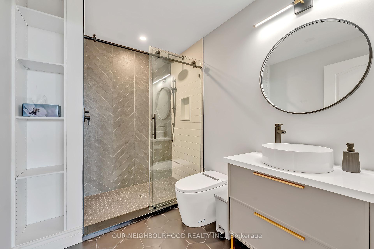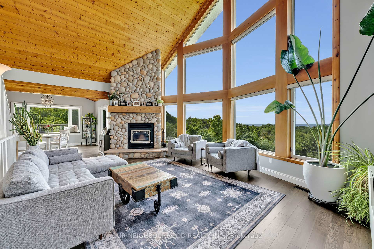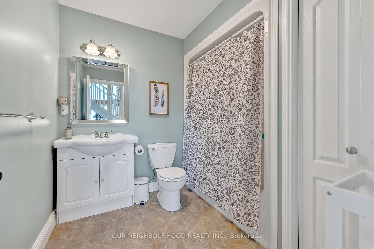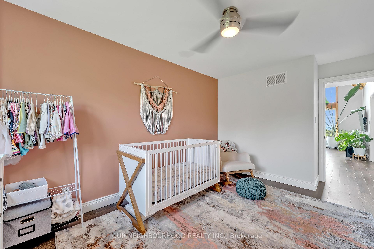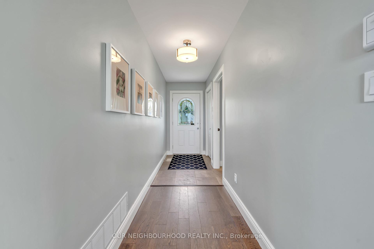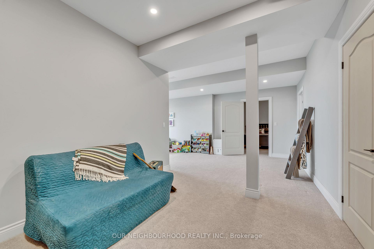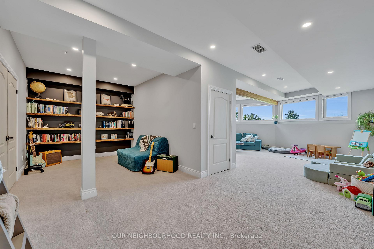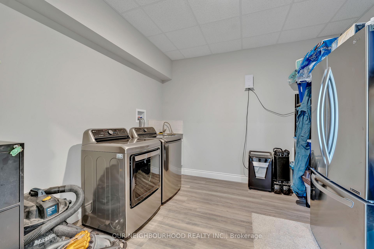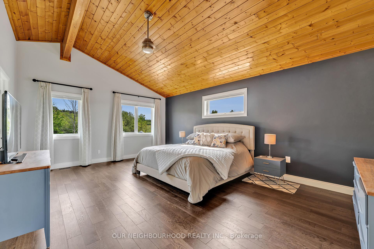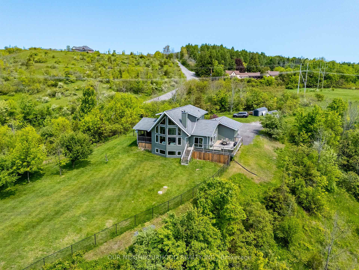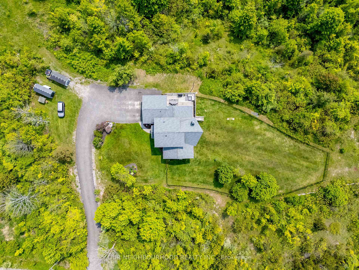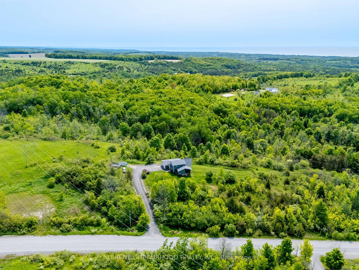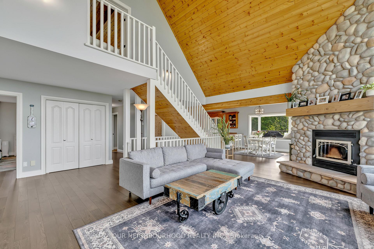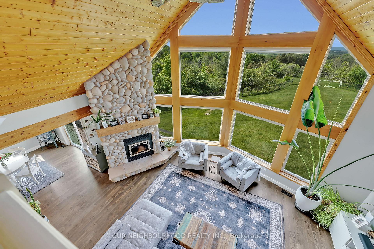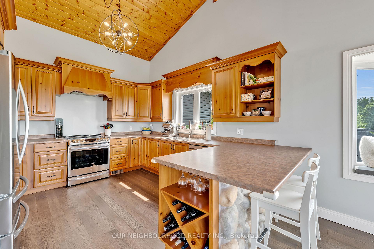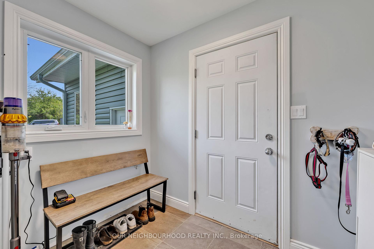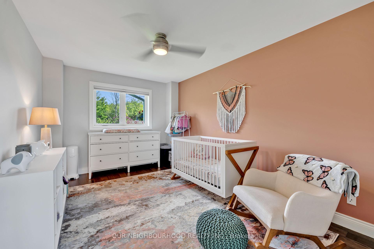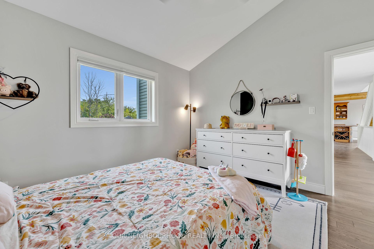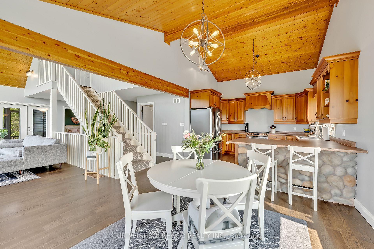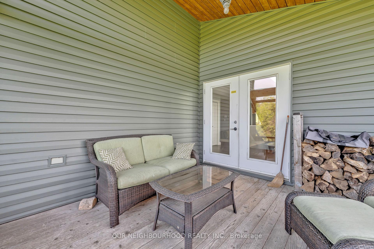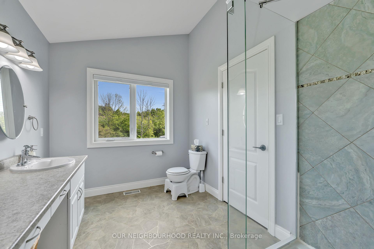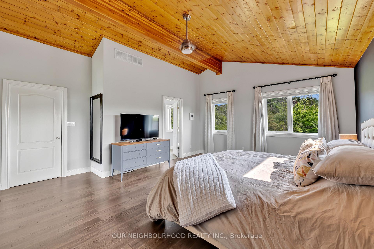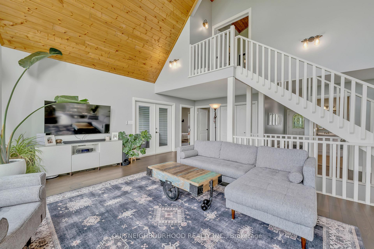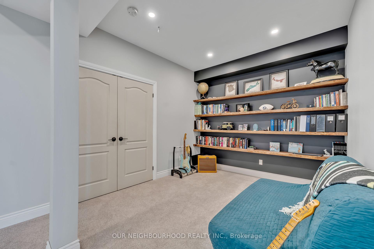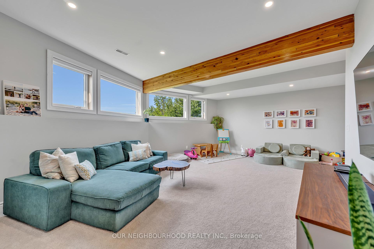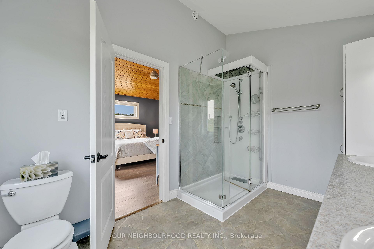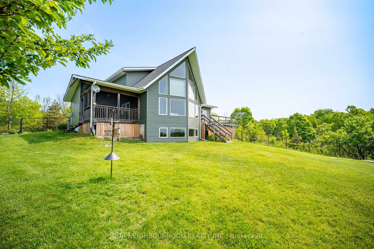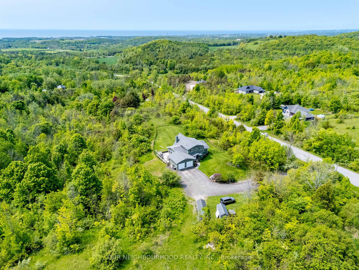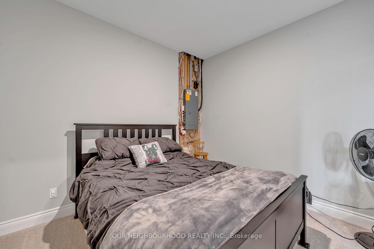$1,575,000
Available - For Sale
Listing ID: X12201323
761 Northumberland Hts Road , Alnwick/Haldimand, K9A 4J9, Northumberland
| Welcome to one of Northumberland's most breathtaking views, nestled in the highly sought-after Northumberland Heights community. This custom-built gem perfectly blends timeless country charm with modern elegance, offering a truly exceptional living experience.Step inside to discover a warm and inviting space featuring vaulted pine-clad ceilings, a striking stone wood-burning fireplace, and an open layout ideal for both everyday comfort and entertaining. The upper-level primary retreat is a serene escape with a spacious walk-in closet and a private 3-piece ensuite.With 3 bedrooms, 3 bathrooms, and a fully finished basement offering a den, office, recreation area, and a brand-new bathroom (2025), theres room for everyone to live, work, and relax in style. Enjoy year-round climate comfort with geothermal heating/cooling, and practical perks like remote controlled blind, an EV charger, double-car garage, and fully fenced yard.Unwind in the bonus screened-in porcha perfect spot to take in the incredible views or explore the freshly updated exterior with new siding, soffit, and facia.This is more than a homeits a lifestyle. Discover the peace, privacy, and panoramic beauty only Northumberland Heights can offer. |
| Price | $1,575,000 |
| Taxes: | $5969.17 |
| Occupancy: | Owner |
| Address: | 761 Northumberland Hts Road , Alnwick/Haldimand, K9A 4J9, Northumberland |
| Acreage: | 2-4.99 |
| Directions/Cross Streets: | Community Ctr Rd. & North. Hts |
| Rooms: | 10 |
| Rooms +: | 1 |
| Bedrooms: | 3 |
| Bedrooms +: | 0 |
| Family Room: | T |
| Basement: | Full, Unfinished |
| Level/Floor | Room | Length(ft) | Width(ft) | Descriptions | |
| Room 1 | Main | Living Ro | 16.5 | 22.96 | Overlook Water, Wood Stove, Vaulted Ceiling(s) |
| Room 2 | Main | Dining Ro | 12.5 | 12 | W/O To Deck, Overlook Water, Bay Window |
| Room 3 | Main | Kitchen | 12 | 12.5 | Vaulted Ceiling(s), Overlooks Dining, Open Concept |
| Room 4 | Main | Bedroom 2 | 12 | 12.33 | Closet, Wood |
| Room 5 | Main | Bedroom 3 | 9.84 | 13.78 | Wood |
| Room 6 | Main | Bathroom | 7.84 | 7.84 | 4 Pc Bath |
| Room 7 | Main | Foyer | 16.66 | 4.26 | |
| Room 8 | Main | Mud Room | 8 | 8 | W/O To Garage |
| Room 9 | Second | Primary B | 20.01 | 17.06 | Overlooks Living, Overlook Water, Walk-In Closet(s) |
| Room 10 | Second | Bedroom 2 | 11.68 | 8 | 4 Pc Ensuite, Double Sink |
| Washroom Type | No. of Pieces | Level |
| Washroom Type 1 | 4 | Main |
| Washroom Type 2 | 4 | Second |
| Washroom Type 3 | 3 | Basement |
| Washroom Type 4 | 0 | |
| Washroom Type 5 | 0 |
| Total Area: | 0.00 |
| Approximatly Age: | 6-15 |
| Property Type: | Detached |
| Style: | 2-Storey |
| Exterior: | Other, Vinyl Siding |
| Garage Type: | Attached |
| (Parking/)Drive: | Private |
| Drive Parking Spaces: | 4 |
| Park #1 | |
| Parking Type: | Private |
| Park #2 | |
| Parking Type: | Private |
| Pool: | None |
| Other Structures: | Fence - Full, |
| Approximatly Age: | 6-15 |
| Approximatly Square Footage: | 1500-2000 |
| Property Features: | Clear View, Ravine |
| CAC Included: | N |
| Water Included: | N |
| Cabel TV Included: | N |
| Common Elements Included: | N |
| Heat Included: | N |
| Parking Included: | N |
| Condo Tax Included: | N |
| Building Insurance Included: | N |
| Fireplace/Stove: | Y |
| Heat Type: | Forced Air |
| Central Air Conditioning: | Central Air |
| Central Vac: | Y |
| Laundry Level: | Syste |
| Ensuite Laundry: | F |
| Elevator Lift: | False |
| Sewers: | Septic |
| Water: | Drilled W |
| Water Supply Types: | Drilled Well |
| Utilities-Cable: | N |
| Utilities-Hydro: | Y |
$
%
Years
This calculator is for demonstration purposes only. Always consult a professional
financial advisor before making personal financial decisions.
| Although the information displayed is believed to be accurate, no warranties or representations are made of any kind. |
| OUR NEIGHBOURHOOD REALTY INC. |
|
|
.jpg?src=Custom)
Dir:
Triangle
| Virtual Tour | Book Showing | Email a Friend |
Jump To:
At a Glance:
| Type: | Freehold - Detached |
| Area: | Northumberland |
| Municipality: | Alnwick/Haldimand |
| Neighbourhood: | Rural Alnwick/Haldimand |
| Style: | 2-Storey |
| Approximate Age: | 6-15 |
| Tax: | $5,969.17 |
| Beds: | 3 |
| Baths: | 3 |
| Fireplace: | Y |
| Pool: | None |
Locatin Map:
Payment Calculator:
- Color Examples
- Red
- Magenta
- Gold
- Green
- Black and Gold
- Dark Navy Blue And Gold
- Cyan
- Black
- Purple
- Brown Cream
- Blue and Black
- Orange and Black
- Default
- Device Examples
