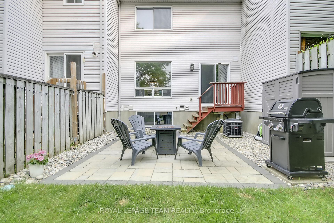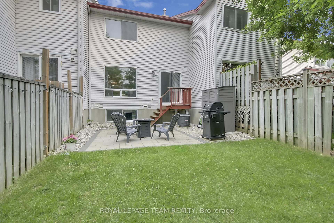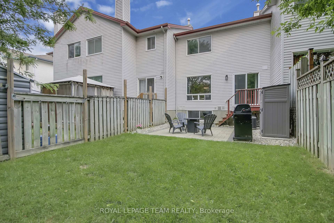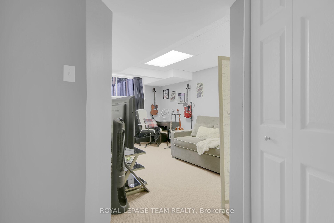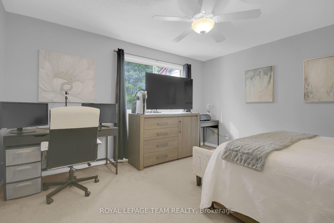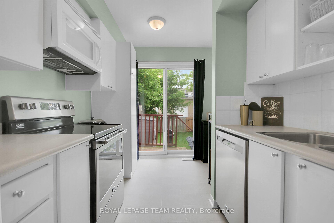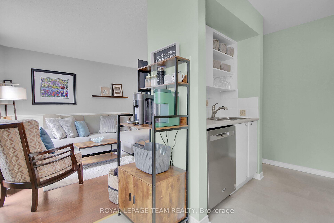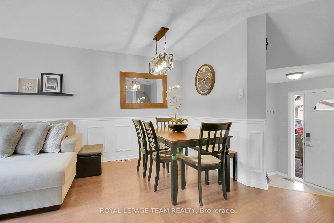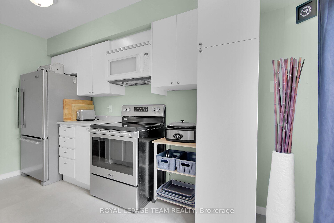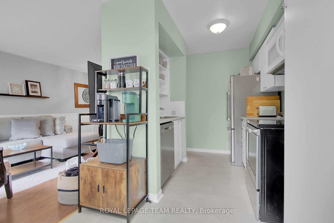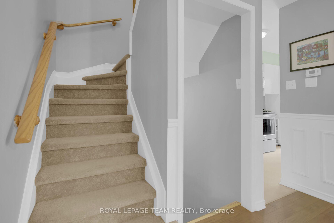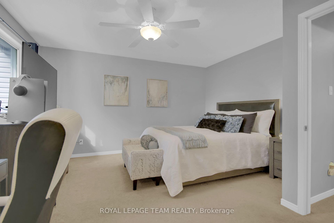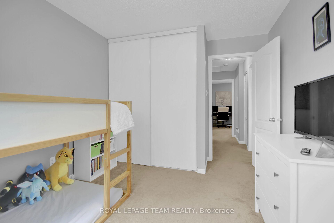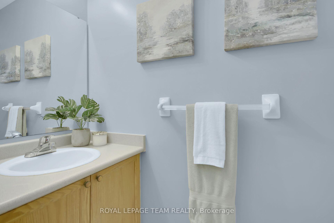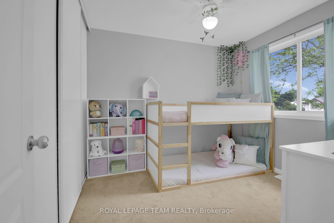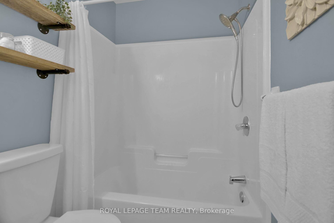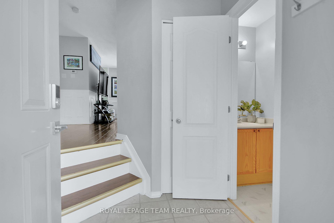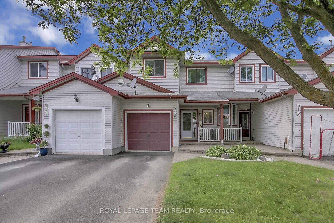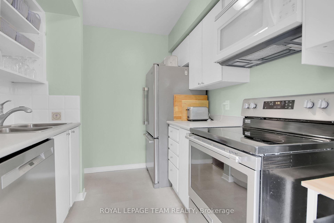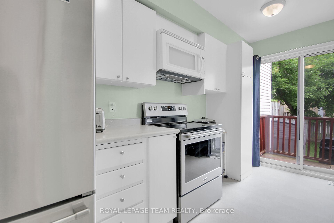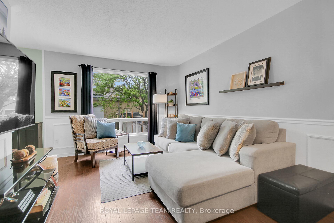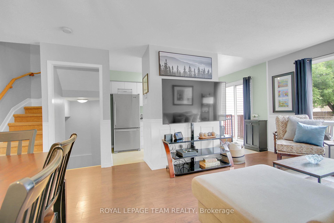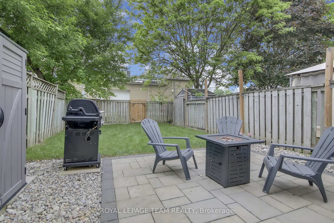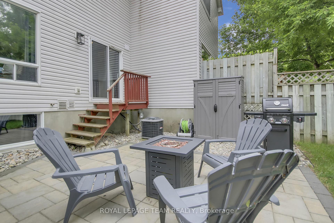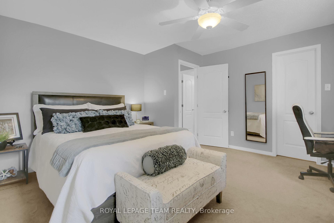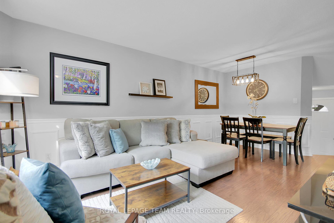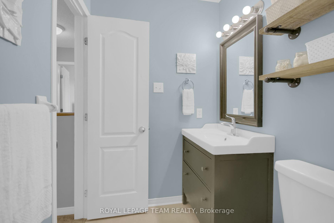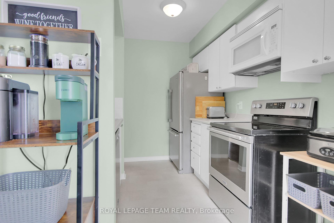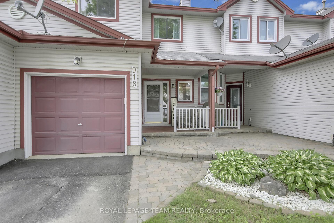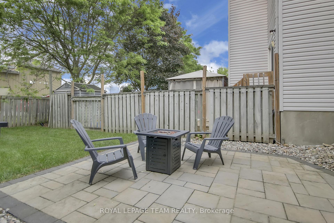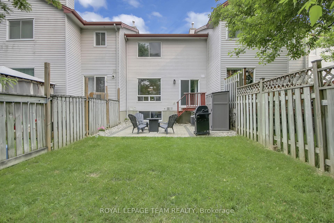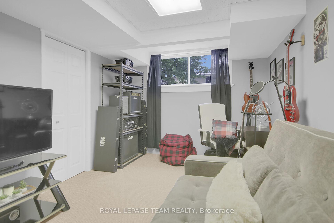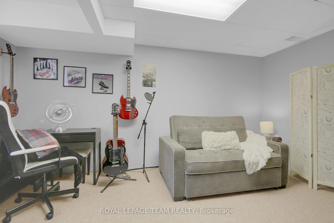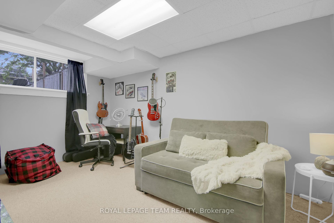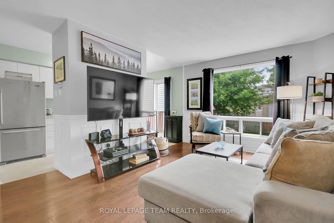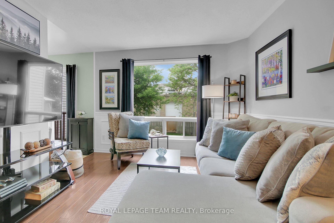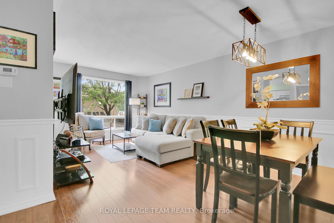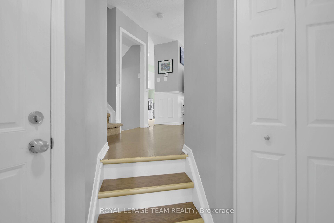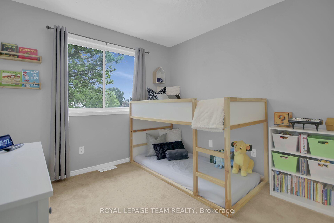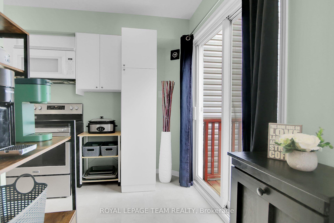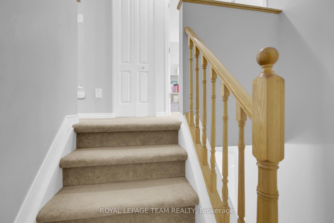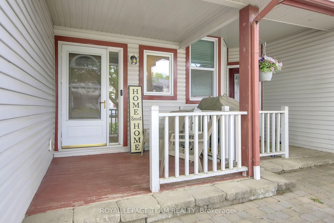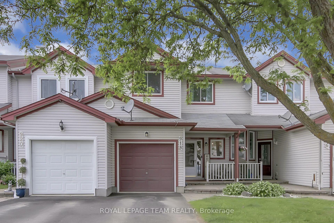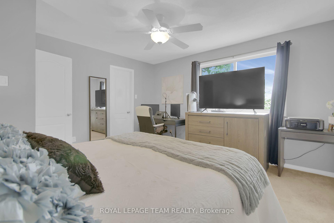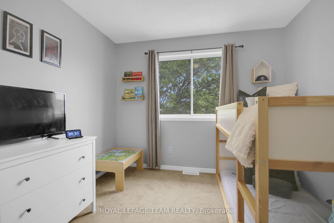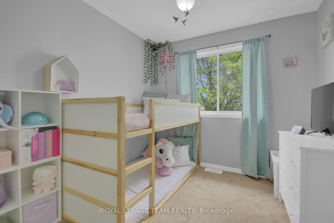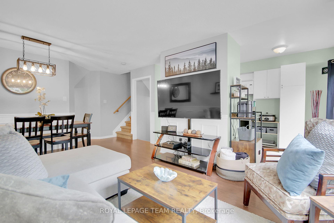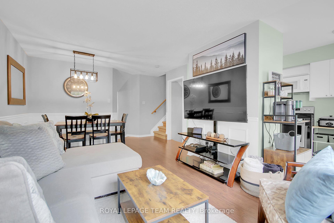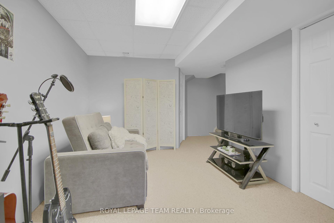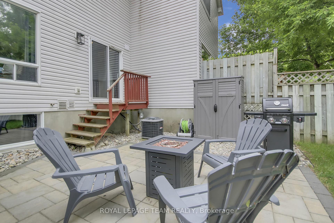$464,900
Available - For Sale
Listing ID: X12204256
918 Maley Stre North , North Grenville, K0G 1J0, Leeds and Grenvi
| Open house Sunday June 8th from 2-4. You must see this beautiful home, carefully maintained in the heart of Kemptville close to amenities including shopping, restaurants, park and schools just to name a few. This wonderful home boasts 3 bedrooms including a generous size primary bedroom offering a walkin closet. You will appreciate the natural light in this welcoming home. The kitchen is functional with a good size pantry and access to the backyard. Lots of improvements for your enjoyment such as stove, refrigerator, dishwasher, washer, dryer, water softener 2021. Interlock stone patio & new grass (sod) in backyard, central air conditional, front & back outdoor lights, dining room chandelier2022, shed 2023. The backyard is spacious and conveniently fenced. Much desirable garage and two exterior parking spots. The interlock stone front patio leads to the comfortable covered front porch. Finished basement with ample storage. Easy access to the 416, close to the Rideau River and golf course. Just move in and enjoy! |
| Price | $464,900 |
| Taxes: | $2754.00 |
| Assessment Year: | 2024 |
| Occupancy: | Owner |
| Address: | 918 Maley Stre North , North Grenville, K0G 1J0, Leeds and Grenvi |
| Directions/Cross Streets: | Grenville Street |
| Rooms: | 13 |
| Bedrooms: | 3 |
| Bedrooms +: | 0 |
| Family Room: | T |
| Basement: | Finished |
| Level/Floor | Room | Length(ft) | Width(ft) | Descriptions | |
| Room 1 | Main | Foyer | 5.22 | 5.35 | Access To Garage, Closet |
| Room 2 | Main | Bathroom | 2.85 | 7.15 | 2 Pc Bath |
| Room 3 | Main | Dining Ro | 7.71 | 12.63 | |
| Room 4 | Main | Living Ro | 10.86 | 11.05 | |
| Room 5 | Main | Kitchen | 7.68 | 13.58 | Double Sink |
| Room 6 | Second | Primary B | 13.58 | 13.74 | Walk-In Closet(s), Ceiling Fan(s) |
| Room 7 | Second | Bedroom 2 | 9.61 | 9.71 | Large Closet |
| Room 8 | Second | Bedroom 3 | 8.82 | 9.58 | Double Closet, Ceiling Fan(s) |
| Room 9 | Second | Bathroom | 4.92 | 7.77 | 4 Pc Bath |
| Room 10 | Basement | Laundry | 8.5 | 13.15 | |
| Room 11 | Basement | Other | 8.36 | 10.17 | |
| Room 12 | Second | Other | 4.92 | 5.05 | Walk-In Closet(s) |
| Room 13 | Basement | Family Ro | 9.81 | 14.73 |
| Washroom Type | No. of Pieces | Level |
| Washroom Type 1 | 4 | Second |
| Washroom Type 2 | 2 | Main |
| Washroom Type 3 | 0 | |
| Washroom Type 4 | 0 | |
| Washroom Type 5 | 0 |
| Total Area: | 0.00 |
| Property Type: | Att/Row/Townhouse |
| Style: | 2-Storey |
| Exterior: | Vinyl Siding |
| Garage Type: | Attached |
| (Parking/)Drive: | Private Do |
| Drive Parking Spaces: | 2 |
| Park #1 | |
| Parking Type: | Private Do |
| Park #2 | |
| Parking Type: | Private Do |
| Pool: | None |
| Other Structures: | Garden Shed |
| Approximatly Square Footage: | 700-1100 |
| Property Features: | Fenced Yard |
| CAC Included: | N |
| Water Included: | N |
| Cabel TV Included: | N |
| Common Elements Included: | N |
| Heat Included: | N |
| Parking Included: | N |
| Condo Tax Included: | N |
| Building Insurance Included: | N |
| Fireplace/Stove: | N |
| Heat Type: | Forced Air |
| Central Air Conditioning: | Central Air |
| Central Vac: | N |
| Laundry Level: | Syste |
| Ensuite Laundry: | F |
| Elevator Lift: | False |
| Sewers: | Sewer |
$
%
Years
This calculator is for demonstration purposes only. Always consult a professional
financial advisor before making personal financial decisions.
| Although the information displayed is believed to be accurate, no warranties or representations are made of any kind. |
| ROYAL LEPAGE TEAM REALTY |
|
|
.jpg?src=Custom)
Dir:
416-548-7854
Bus:
416-548-7854
Fax:
416-981-7184
| Virtual Tour | Book Showing | Email a Friend |
Jump To:
At a Glance:
| Type: | Freehold - Att/Row/Townhouse |
| Area: | Leeds and Grenville |
| Municipality: | North Grenville |
| Neighbourhood: | 801 - Kemptville |
| Style: | 2-Storey |
| Tax: | $2,754 |
| Beds: | 3 |
| Baths: | 2 |
| Fireplace: | N |
| Pool: | None |
Locatin Map:
Payment Calculator:
- Color Examples
- Red
- Magenta
- Gold
- Green
- Black and Gold
- Dark Navy Blue And Gold
- Cyan
- Black
- Purple
- Brown Cream
- Blue and Black
- Orange and Black
- Default
- Device Examples
