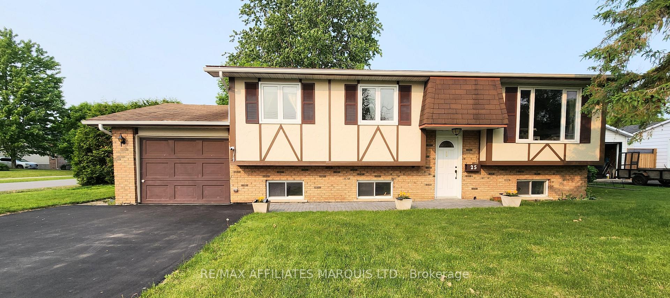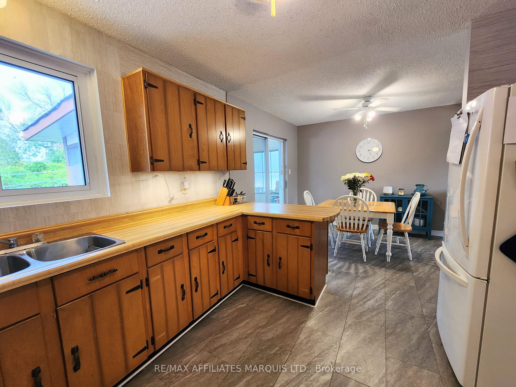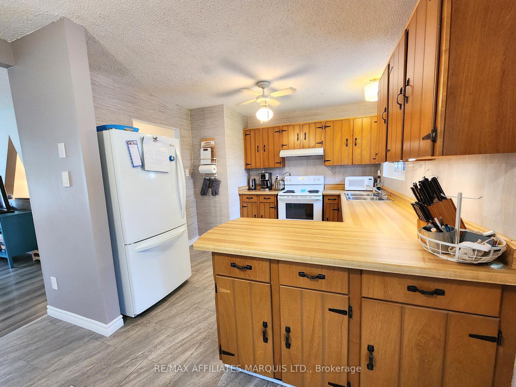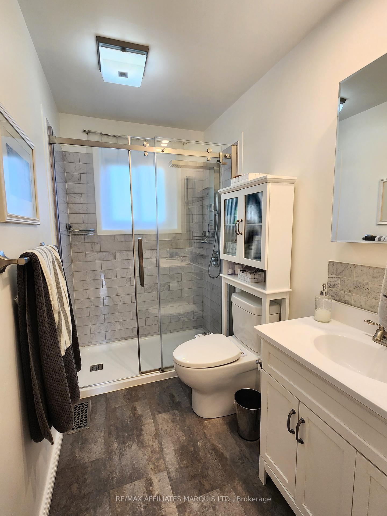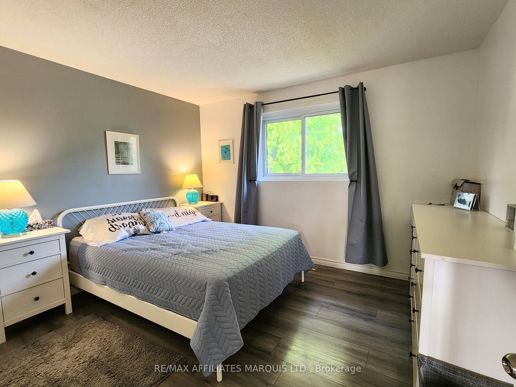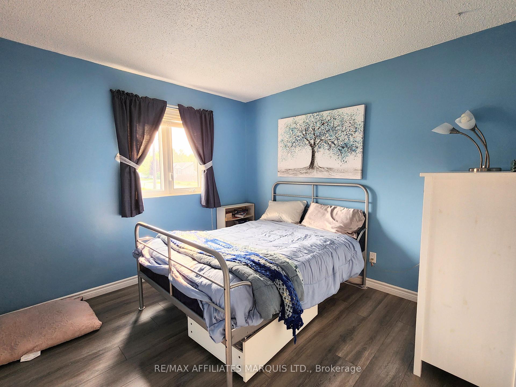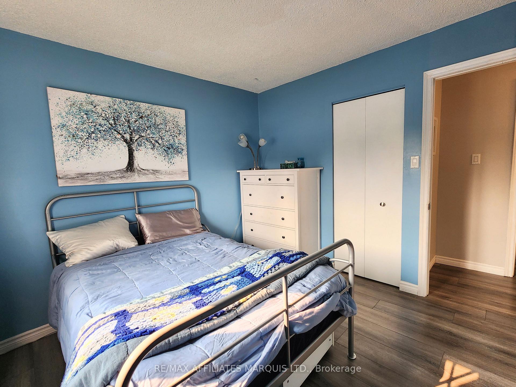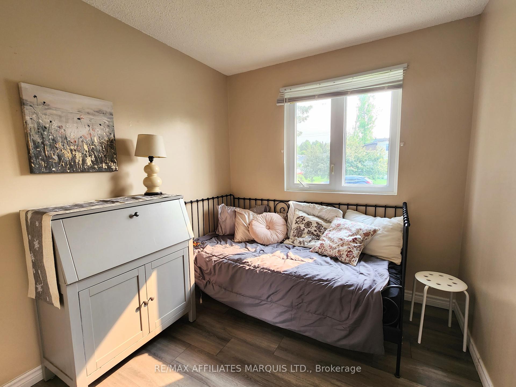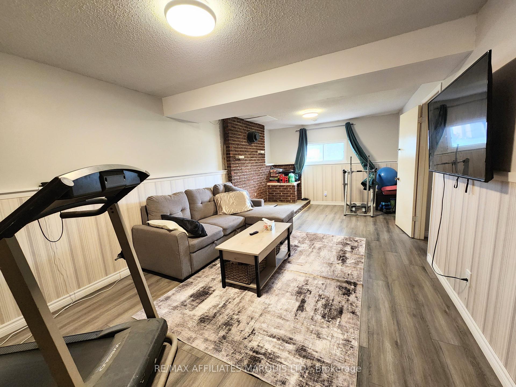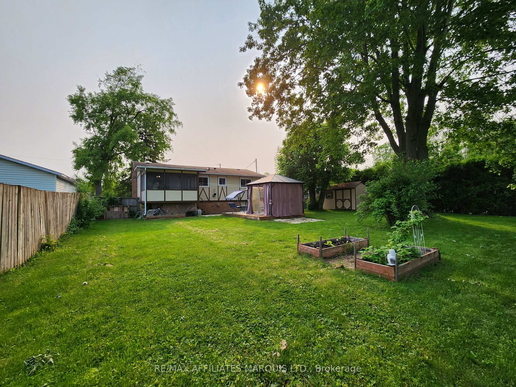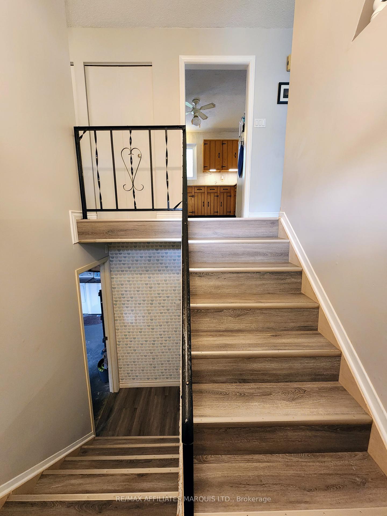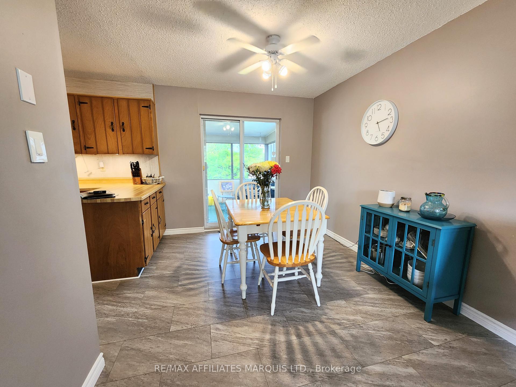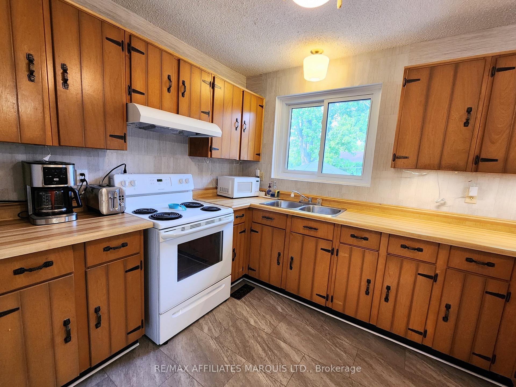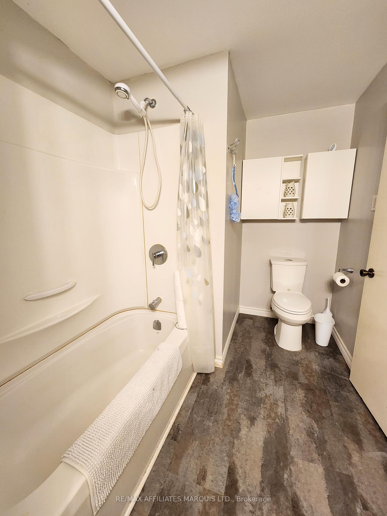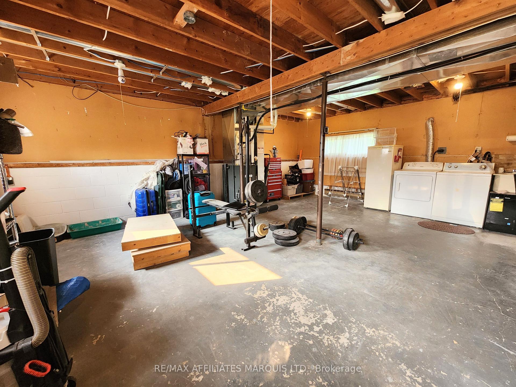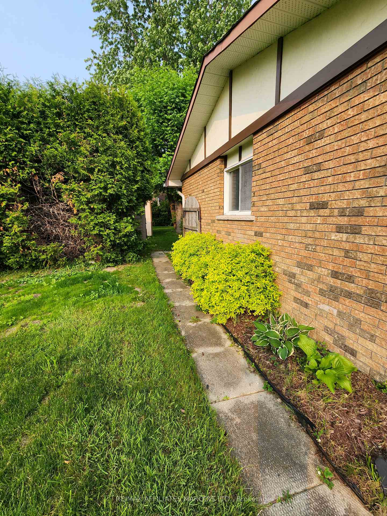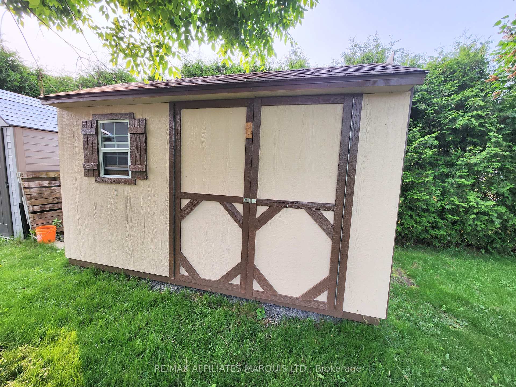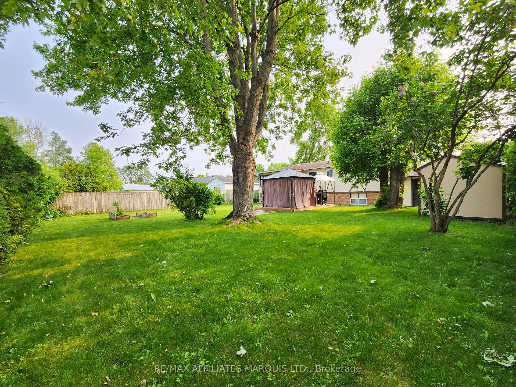$394,900
Available - For Sale
Listing ID: X12193994
25 Piercy Stre , South Stormont, K0C 1M0, Stormont, Dundas
| Nestled in the heart of Ingleside, this charming bungalow presents the perfect opportunity for the discerning buyer. You'll discover three bedrooms and a beautifully renovated bathroom on the main level. The kitchen, dining room, and living room form the perfect area for entertaining. New flooring adorns the entirety of the finished interior. The lower level boasts a cozy family room, a full bathroom, and an expansive utility/storage room complete with laundry facilities. A double-wide driveway offers ample parking, while the partially fenced yard provides seclusion courtesy of a mature hedge. Enjoy tranquil moments within the screened-in porch. The property includes appliances (fridge, stove, washer, dryer), two storage sheds, and gazebos. Recent enhancements include exterior stucco painting (2024) and driveway sealing (2024). Additional features comprise a furnace/AC system (2010), shingles (2012), and a 200 Amp Breaker Panel. Don't miss this opportunity - schedule your viewing today. |
| Price | $394,900 |
| Taxes: | $2418.00 |
| Assessment Year: | 2024 |
| Occupancy: | Owner |
| Address: | 25 Piercy Stre , South Stormont, K0C 1M0, Stormont, Dundas |
| Directions/Cross Streets: | Piercy and Hickory |
| Rooms: | 6 |
| Rooms +: | 1 |
| Bedrooms: | 3 |
| Bedrooms +: | 0 |
| Family Room: | T |
| Basement: | Full, Finished |
| Level/Floor | Room | Length(ft) | Width(ft) | Descriptions | |
| Room 1 | Main | Primary B | 10.3 | 11.81 | |
| Room 2 | Main | Bedroom 2 | 10.5 | 9.84 | |
| Room 3 | Main | Bedroom 3 | 7.54 | 10.5 | |
| Room 4 | Main | Dining Ro | 8.86 | 10.5 | |
| Room 5 | Main | Kitchen | 8.86 | 10.82 | |
| Room 6 | Main | Living Ro | 11.64 | 13.78 | |
| Room 7 | Main | Bathroom | 8.2 | 4.92 | |
| Room 8 | Lower | Family Ro | 21.32 | 10.5 | |
| Room 9 | Lower | Other | 17.71 | 22.3 | |
| Room 10 | Lower | Bathroom | 10.5 | 6.23 |
| Washroom Type | No. of Pieces | Level |
| Washroom Type 1 | 3 | Main |
| Washroom Type 2 | 4 | Lower |
| Washroom Type 3 | 0 | |
| Washroom Type 4 | 0 | |
| Washroom Type 5 | 0 |
| Total Area: | 0.00 |
| Property Type: | Detached |
| Style: | Bungalow |
| Exterior: | Brick, Stucco (Plaster) |
| Garage Type: | Attached |
| Drive Parking Spaces: | 4 |
| Pool: | None |
| Approximatly Square Footage: | 700-1100 |
| CAC Included: | N |
| Water Included: | N |
| Cabel TV Included: | N |
| Common Elements Included: | N |
| Heat Included: | N |
| Parking Included: | N |
| Condo Tax Included: | N |
| Building Insurance Included: | N |
| Fireplace/Stove: | N |
| Heat Type: | Forced Air |
| Central Air Conditioning: | Central Air |
| Central Vac: | N |
| Laundry Level: | Syste |
| Ensuite Laundry: | F |
| Sewers: | Sewer |
$
%
Years
This calculator is for demonstration purposes only. Always consult a professional
financial advisor before making personal financial decisions.
| Although the information displayed is believed to be accurate, no warranties or representations are made of any kind. |
| RE/MAX AFFILIATES MARQUIS LTD. |
|
|
.jpg?src=Custom)
Dir:
416-548-7854
Bus:
416-548-7854
Fax:
416-981-7184
| Book Showing | Email a Friend |
Jump To:
At a Glance:
| Type: | Freehold - Detached |
| Area: | Stormont, Dundas and Glengarry |
| Municipality: | South Stormont |
| Neighbourhood: | 713 - Ingleside |
| Style: | Bungalow |
| Tax: | $2,418 |
| Beds: | 3 |
| Baths: | 2 |
| Fireplace: | N |
| Pool: | None |
Locatin Map:
Payment Calculator:
- Color Examples
- Red
- Magenta
- Gold
- Green
- Black and Gold
- Dark Navy Blue And Gold
- Cyan
- Black
- Purple
- Brown Cream
- Blue and Black
- Orange and Black
- Default
- Device Examples
