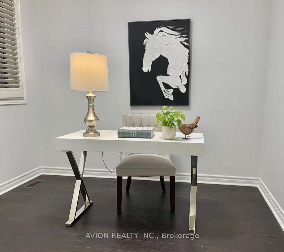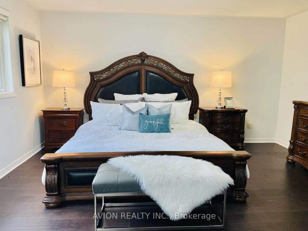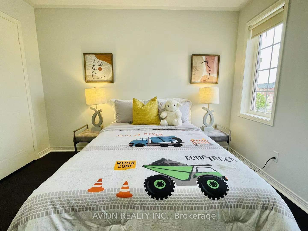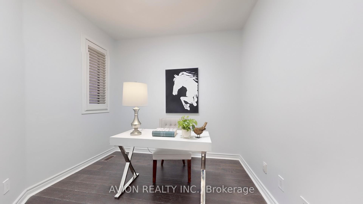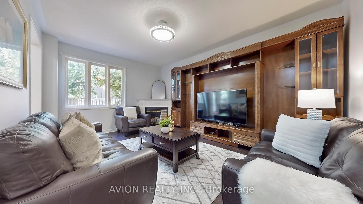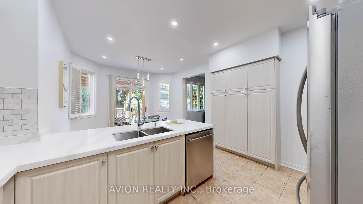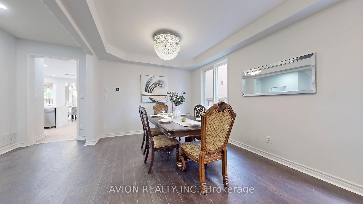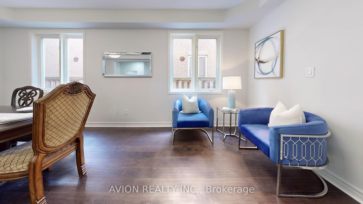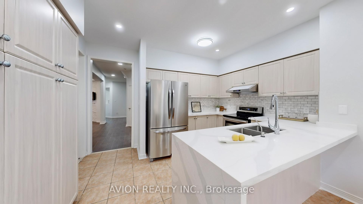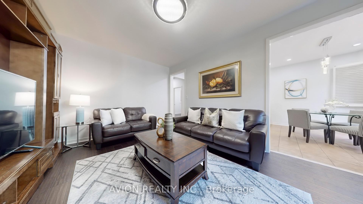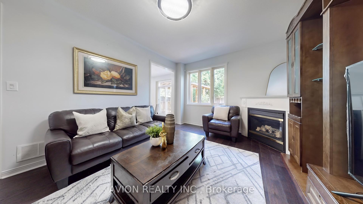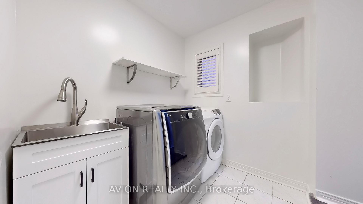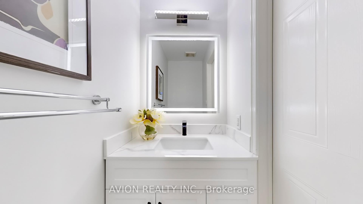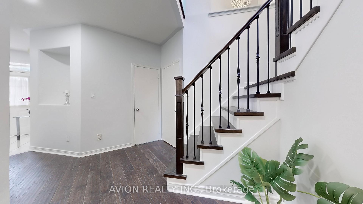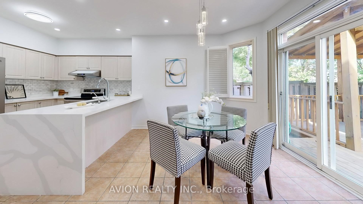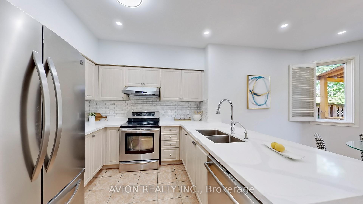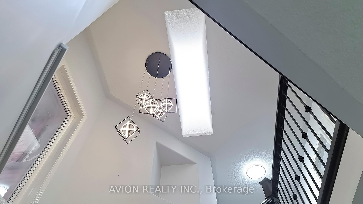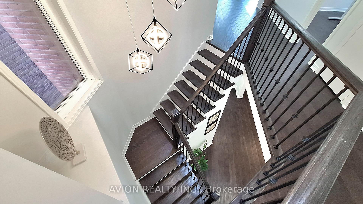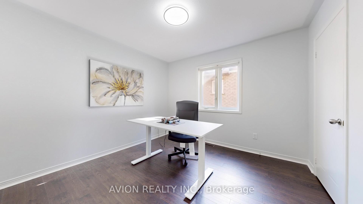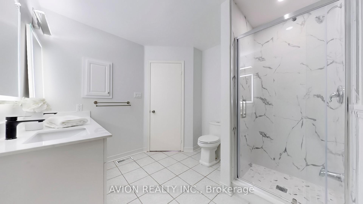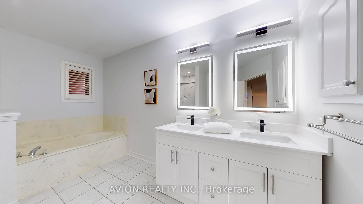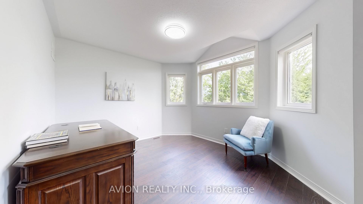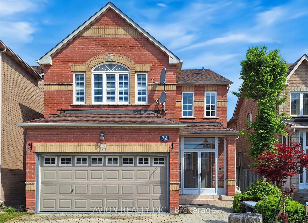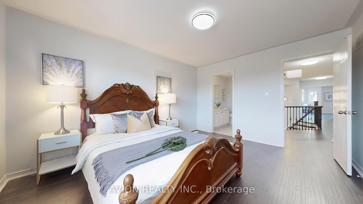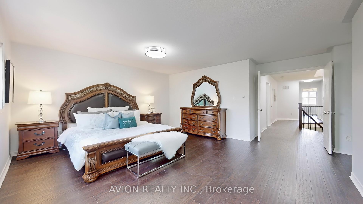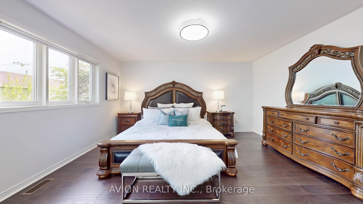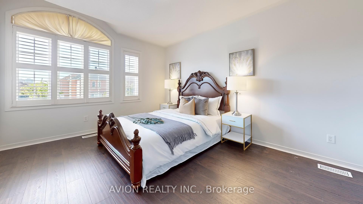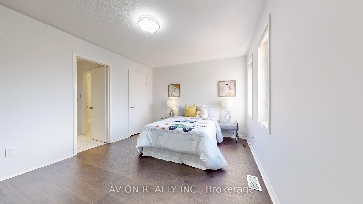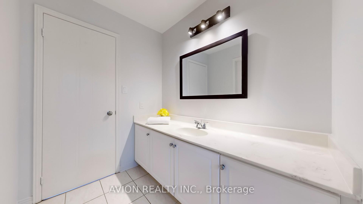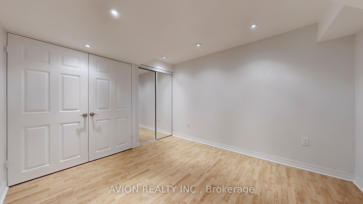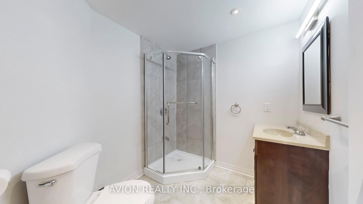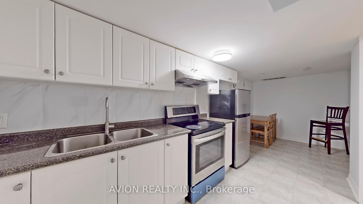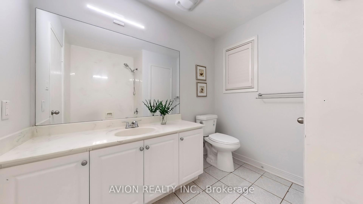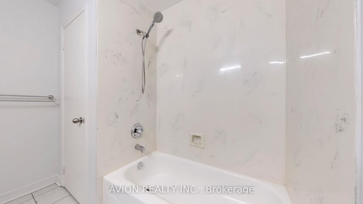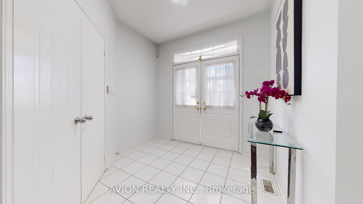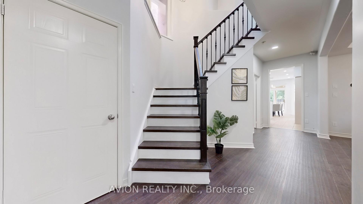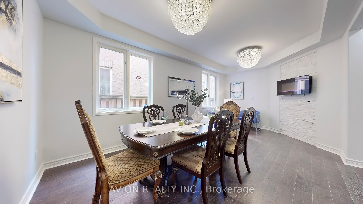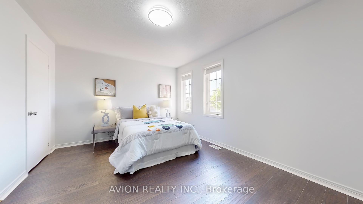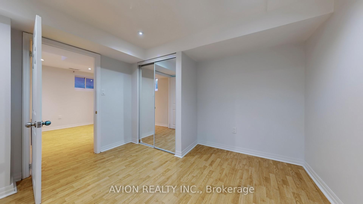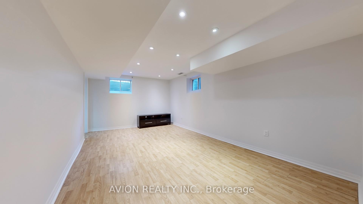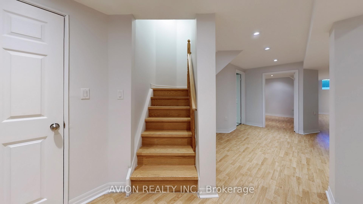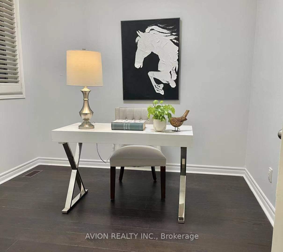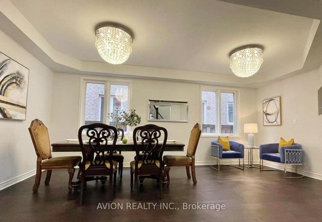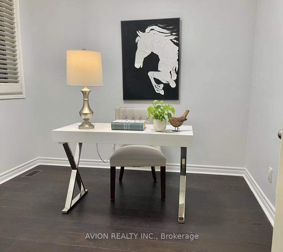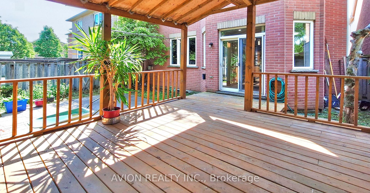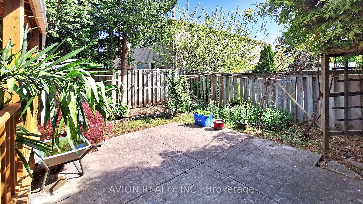$1,388,000
Available - For Sale
Listing ID: N12180489
74 Belford Cres , Markham, L3S 4E1, York
| Gorgeous Move-in-ready Home Featuring Modern Renovation With Stylish $$$ Upgrades! Offers 2,800 sqft of above-grade living space in a highly sought-after neighborhood! Spacious 4 bedrooms(2 Ensuites) on 2nd floor. Ground Floor Include 9FT Ceiling with home office room, , Spacious dinning room & Cozy family room& Newly Renovated kitchen. Finished Basement W/2 Bedrooms, full Washroom & Living Room. Close To Restaurants, Milliken Mills High School, Pacific Mall, Park, Community Centre. Must See! |
| Price | $1,388,000 |
| Taxes: | $7212.49 |
| Occupancy: | Vacant |
| Address: | 74 Belford Cres , Markham, L3S 4E1, York |
| Directions/Cross Streets: | Steeles / Brimley |
| Rooms: | 9 |
| Rooms +: | 3 |
| Bedrooms: | 4 |
| Bedrooms +: | 2 |
| Family Room: | T |
| Basement: | Finished |
| Level/Floor | Room | Length(ft) | Width(ft) | Descriptions | |
| Room 1 | Ground | Dining Ro | 20.01 | 11.09 | Hardwood Floor, Combined w/Living, Open Concept |
| Room 2 | Ground | Family Ro | 17.25 | 12.07 | Hardwood Floor, Gas Fireplace, Separate Room |
| Room 3 | Ground | Office | 9.51 | 8.99 | Hardwood Floor, Window |
| Room 4 | Ground | Kitchen | 25.75 | 10 | Breakfast Area, Open Concept, Ceramic Floor |
| Room 5 | Second | Primary B | 16.99 | 15.09 | Broadloom, 5 Pc Ensuite, Walk-In Closet(s) |
| Room 6 | Second | Bedroom 2 | 14.07 | 12.07 | Broadloom, 4 Pc Ensuite, Walk-In Closet(s) |
| Room 7 | Second | Bedroom 3 | 13.74 | 11.09 | Broadloom, Semi Ensuite, Closet |
| Room 8 | Second | Bedroom 4 | 11.09 | 10.99 | Broadloom, Semi Ensuite, Closet |
| Washroom Type | No. of Pieces | Level |
| Washroom Type 1 | 5 | Second |
| Washroom Type 2 | 4 | Second |
| Washroom Type 3 | 2 | Ground |
| Washroom Type 4 | 3 | Basement |
| Washroom Type 5 | 0 |
| Total Area: | 0.00 |
| Approximatly Age: | 16-30 |
| Property Type: | Detached |
| Style: | 2-Storey |
| Exterior: | Brick |
| Garage Type: | Attached |
| (Parking/)Drive: | Private |
| Drive Parking Spaces: | 2 |
| Park #1 | |
| Parking Type: | Private |
| Park #2 | |
| Parking Type: | Private |
| Pool: | None |
| Approximatly Age: | 16-30 |
| Approximatly Square Footage: | 2500-3000 |
| CAC Included: | N |
| Water Included: | N |
| Cabel TV Included: | N |
| Common Elements Included: | N |
| Heat Included: | N |
| Parking Included: | N |
| Condo Tax Included: | N |
| Building Insurance Included: | N |
| Fireplace/Stove: | Y |
| Heat Type: | Forced Air |
| Central Air Conditioning: | Central Air |
| Central Vac: | N |
| Laundry Level: | Syste |
| Ensuite Laundry: | F |
| Sewers: | Sewer |
| Utilities-Cable: | A |
| Utilities-Hydro: | A |
$
%
Years
This calculator is for demonstration purposes only. Always consult a professional
financial advisor before making personal financial decisions.
| Although the information displayed is believed to be accurate, no warranties or representations are made of any kind. |
| AVION REALTY INC. |
|
|
.jpg?src=Custom)
Dir:
416-548-7854
Bus:
416-548-7854
Fax:
416-981-7184
| Virtual Tour | Book Showing | Email a Friend |
Jump To:
At a Glance:
| Type: | Freehold - Detached |
| Area: | York |
| Municipality: | Markham |
| Neighbourhood: | Milliken Mills East |
| Style: | 2-Storey |
| Approximate Age: | 16-30 |
| Tax: | $7,212.49 |
| Beds: | 4+2 |
| Baths: | 5 |
| Fireplace: | Y |
| Pool: | None |
Locatin Map:
Payment Calculator:
- Color Examples
- Red
- Magenta
- Gold
- Green
- Black and Gold
- Dark Navy Blue And Gold
- Cyan
- Black
- Purple
- Brown Cream
- Blue and Black
- Orange and Black
- Default
- Device Examples

