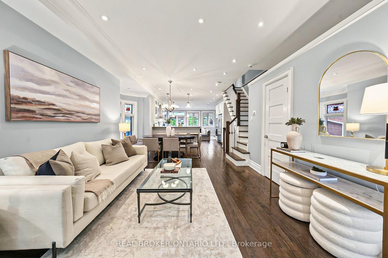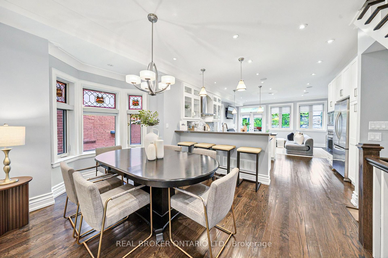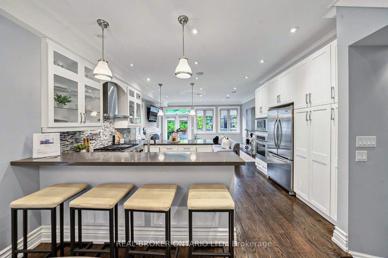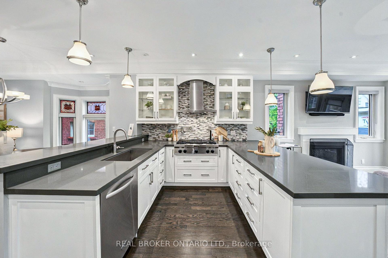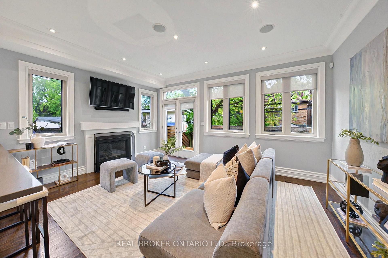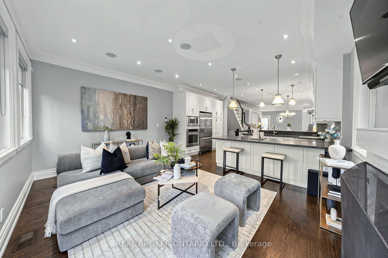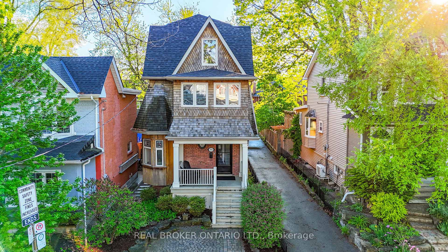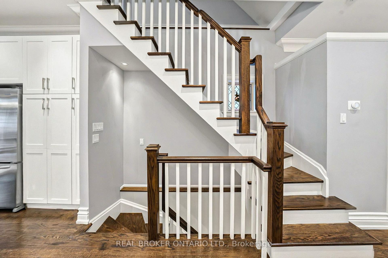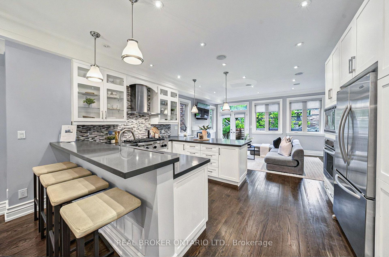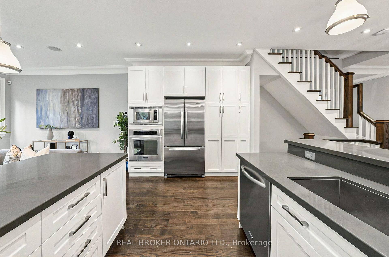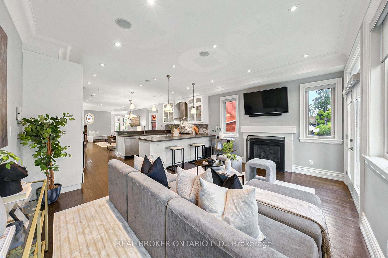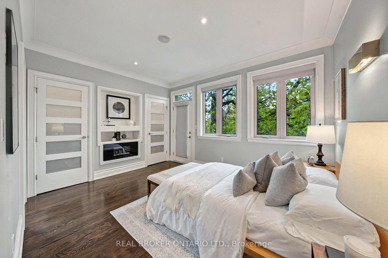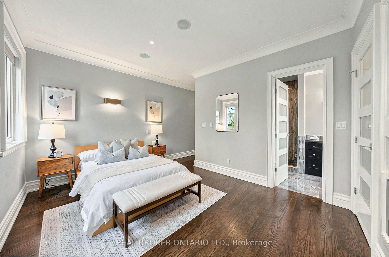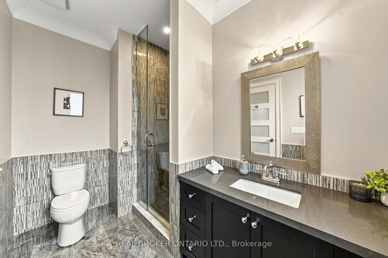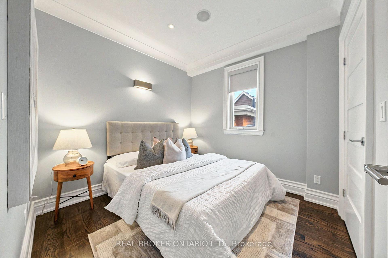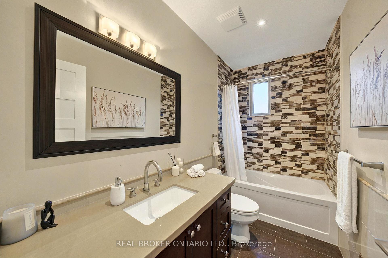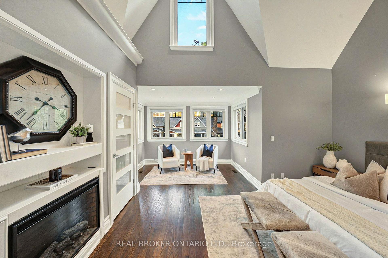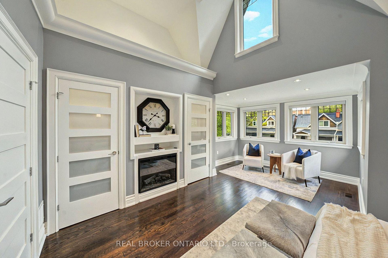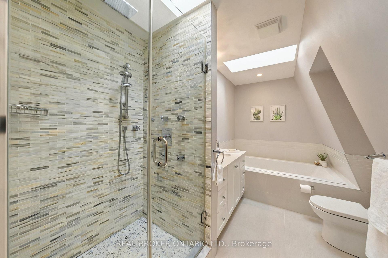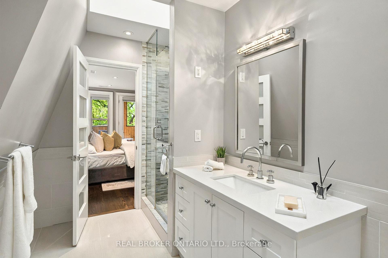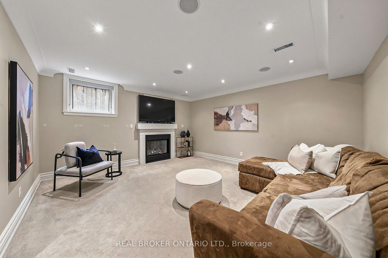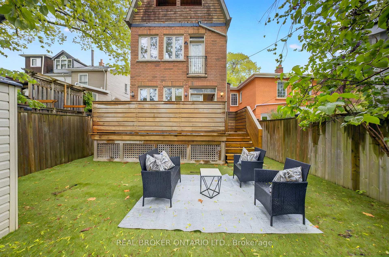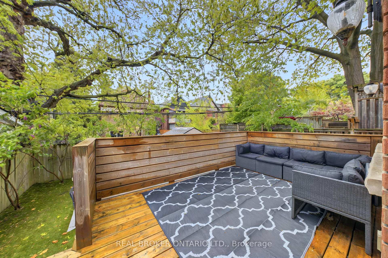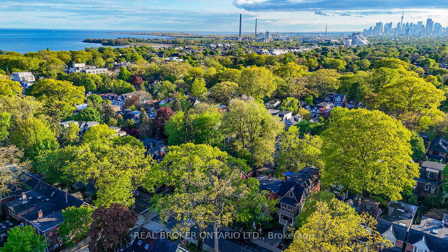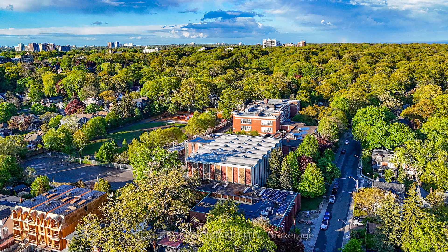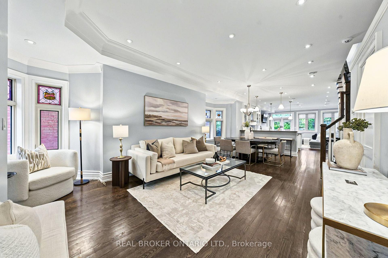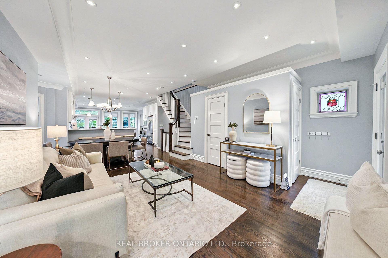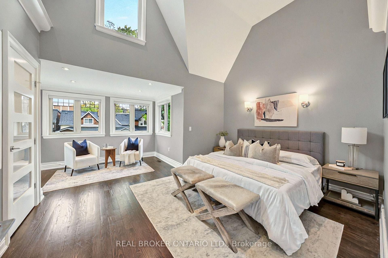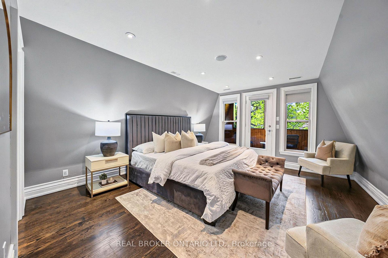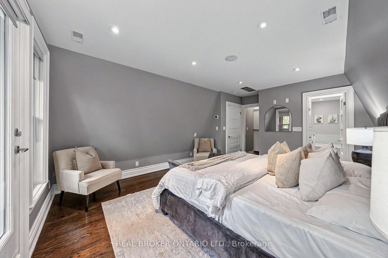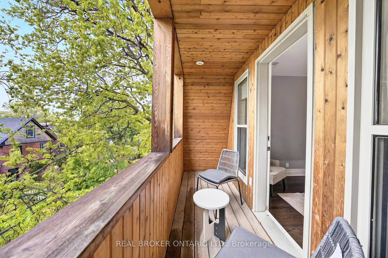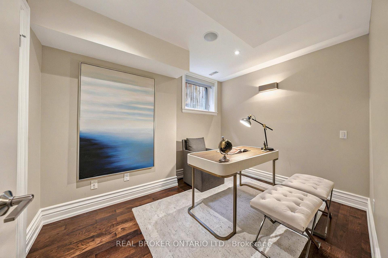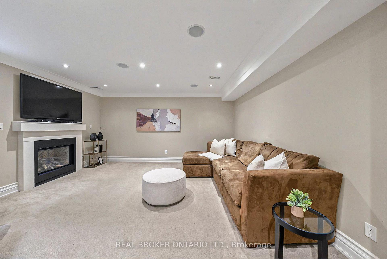$2,299,000
Available - For Sale
Listing ID: E12176075
194 Lee Aven , Toronto, M4E 2P3, Toronto
| Classic Beach Charm Meets Modern Living at 194 Lee Ave!Welcome to this beautifully maintained, classic Beach house, full of charm and character. Offering 4+1 bedrooms and 5 bathrooms, this spacious home is designed for modern family living with a touch of timeless elegance.Step into the chefs dream kitchen, where high-end finishes meet functionality. Perfect for both family dinners and entertaining guests. The bright and airy layout includes a charming sitting area, ideal for relaxing with a good book or morning coffee.The location is simply unbeatable. Just steps from Williamson Road Public School and Glen Ames Senior Public School, its perfect for families seeking top-tier education within walking distance. In under 2 minutes, you can stroll to Queen Streets vibrant shops and cafes, and within 5 minutes, youll find yourself on the sandy shores of The Beach.Enjoy quick escapes to Kingston Road and easy access to the city, while Glen Stewart Ravine, the grocery store, the library, Kew Gardens, and essential amenities like the bank and LCBO are all just a short walk away.Positioned in the heart of The Beaches, this home is more than just a place to live, its a lifestyle. From stunning curb appeal to its meticulously maintained interiors, 194 Lee Ave offers a rare opportunity to own a true gem in one of Torontos most sought-after neighborhoods. |
| Price | $2,299,000 |
| Taxes: | $10944.00 |
| Assessment Year: | 2024 |
| Occupancy: | Owner |
| Address: | 194 Lee Aven , Toronto, M4E 2P3, Toronto |
| Directions/Cross Streets: | N Queen / N Woodbine |
| Rooms: | 8 |
| Rooms +: | 2 |
| Bedrooms: | 4 |
| Bedrooms +: | 1 |
| Family Room: | F |
| Basement: | Finished |
| Level/Floor | Room | Length(ft) | Width(ft) | Descriptions | |
| Room 1 | Main | Living Ro | 15.74 | 11.48 | Hardwood Floor, Open Concept, Pot Lights |
| Room 2 | Main | Dining Ro | 13.12 | 9.84 | Open Concept, Hardwood Floor, Pot Lights |
| Room 3 | Main | Kitchen | 13.12 | 9.84 | Hardwood Floor, Stainless Steel Appl, Pantry |
| Room 4 | Main | Family Ro | 13.12 | 12.6 | Walk-Out, Imitation Fireplace |
| Room 5 | Second | Bedroom 2 | 13.78 | 10.82 | Imitation Fireplace, 3 Pc Ensuite, Closet |
| Room 6 | Second | Bedroom 3 | 9.51 | 9.51 | Large Closet |
| Room 7 | Second | Bedroom 4 | 16.4 | 18.7 | Imitation Fireplace, Vaulted Ceiling(s) |
| Room 8 | Third | Primary B | 14.1 | 17.71 | 4 Pc Ensuite, Walk-In Closet(s) |
| Room 9 | Basement | Office | 8.53 | 11.15 | |
| Room 10 | Basement | Sitting | 15.42 | 14.1 | Pot Lights, Imitation Fireplace |
| Room 11 |
| Washroom Type | No. of Pieces | Level |
| Washroom Type 1 | 2 | Main |
| Washroom Type 2 | 4 | Second |
| Washroom Type 3 | 4 | Third |
| Washroom Type 4 | 3 | Basement |
| Washroom Type 5 | 0 |
| Total Area: | 0.00 |
| Property Type: | Detached |
| Style: | 3-Storey |
| Exterior: | Brick, Vinyl Siding |
| Garage Type: | None |
| Drive Parking Spaces: | 0 |
| Pool: | None |
| Approximatly Square Footage: | 2000-2500 |
| CAC Included: | N |
| Water Included: | N |
| Cabel TV Included: | N |
| Common Elements Included: | N |
| Heat Included: | N |
| Parking Included: | N |
| Condo Tax Included: | N |
| Building Insurance Included: | N |
| Fireplace/Stove: | Y |
| Heat Type: | Forced Air |
| Central Air Conditioning: | Central Air |
| Central Vac: | N |
| Laundry Level: | Syste |
| Ensuite Laundry: | F |
| Sewers: | Sewer |
$
%
Years
This calculator is for demonstration purposes only. Always consult a professional
financial advisor before making personal financial decisions.
| Although the information displayed is believed to be accurate, no warranties or representations are made of any kind. |
| REAL BROKER ONTARIO LTD. |
|
|
.jpg?src=Custom)
Dir:
416-548-7854
Bus:
416-548-7854
Fax:
416-981-7184
| Book Showing | Email a Friend |
Jump To:
At a Glance:
| Type: | Freehold - Detached |
| Area: | Toronto |
| Municipality: | Toronto E02 |
| Neighbourhood: | The Beaches |
| Style: | 3-Storey |
| Tax: | $10,944 |
| Beds: | 4+1 |
| Baths: | 5 |
| Fireplace: | Y |
| Pool: | None |
Locatin Map:
Payment Calculator:
- Color Examples
- Red
- Magenta
- Gold
- Green
- Black and Gold
- Dark Navy Blue And Gold
- Cyan
- Black
- Purple
- Brown Cream
- Blue and Black
- Orange and Black
- Default
- Device Examples
