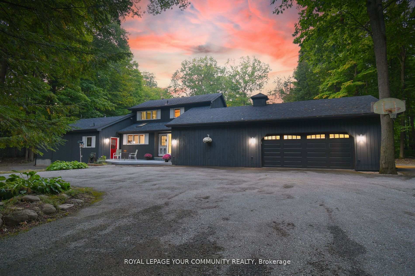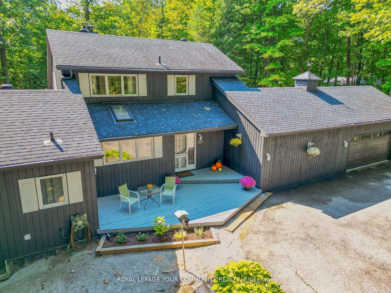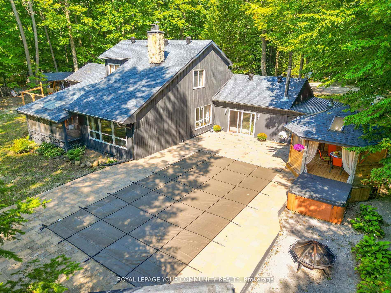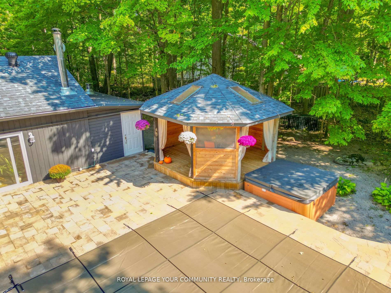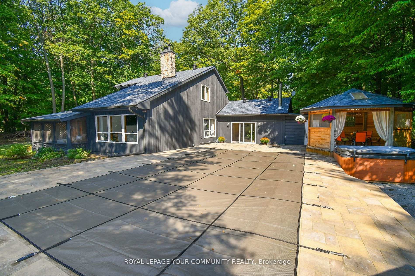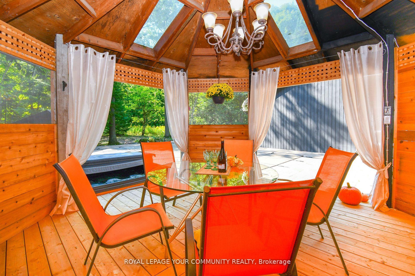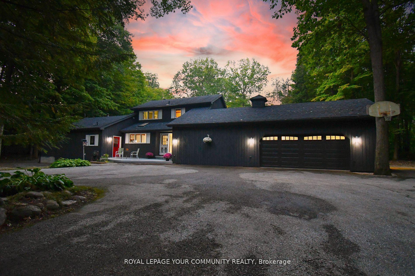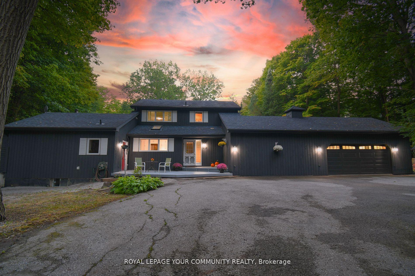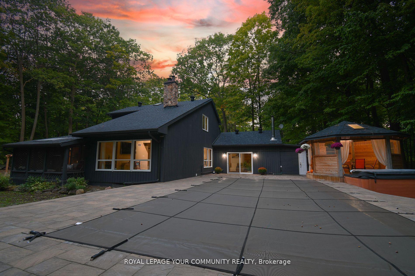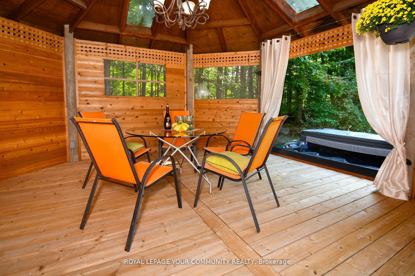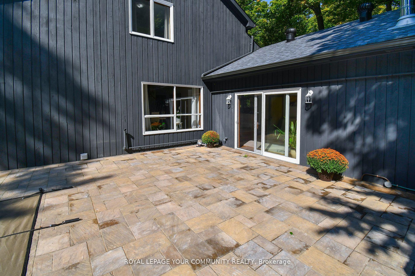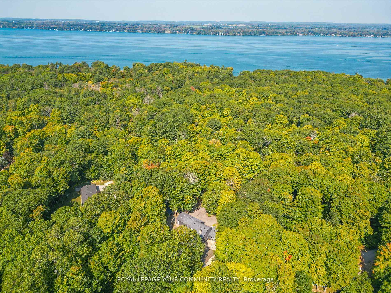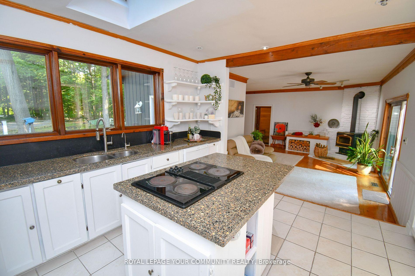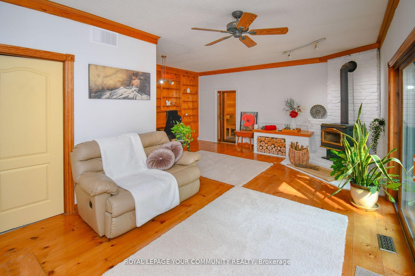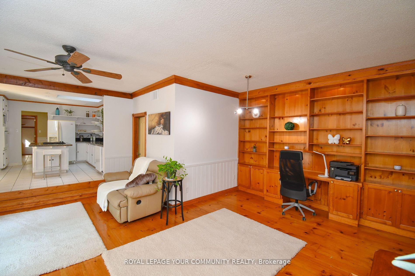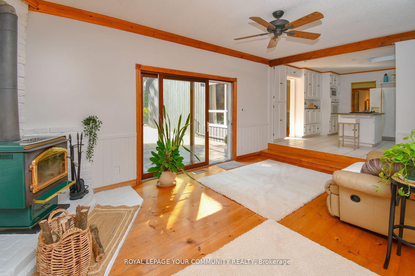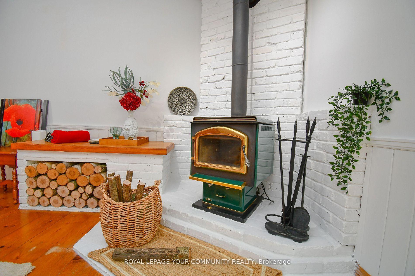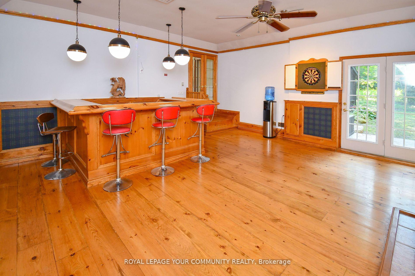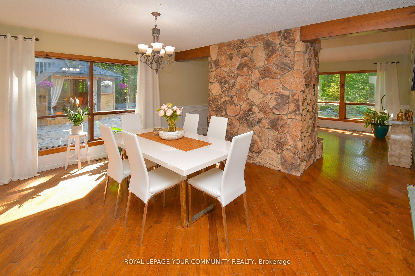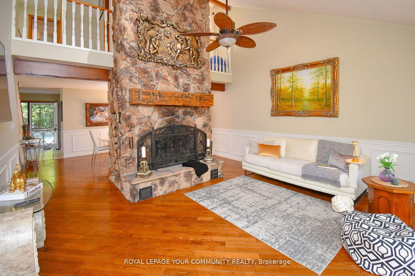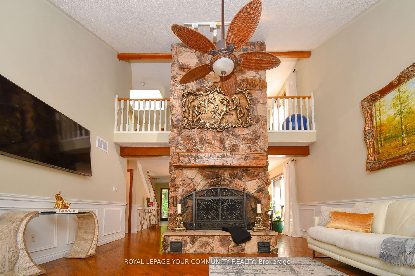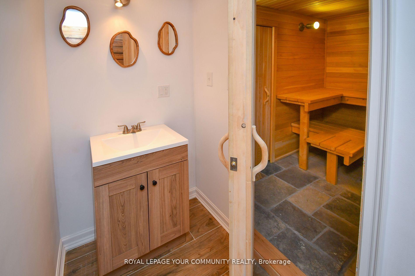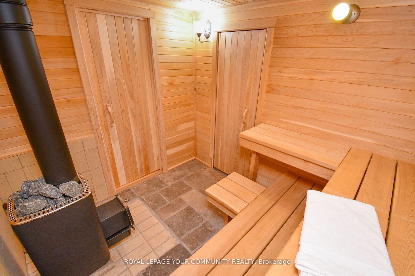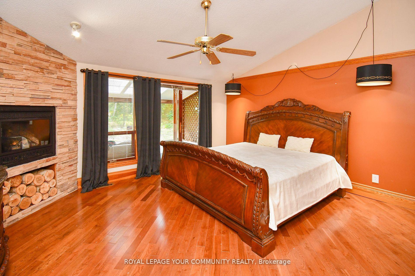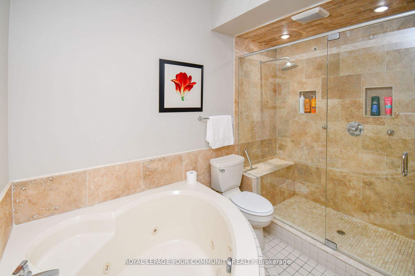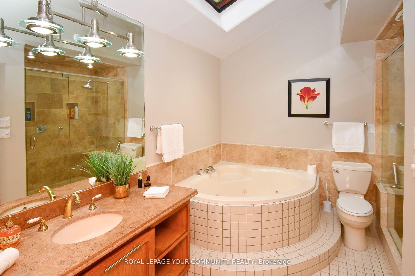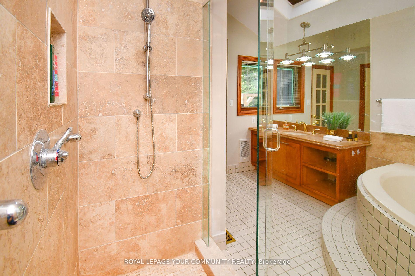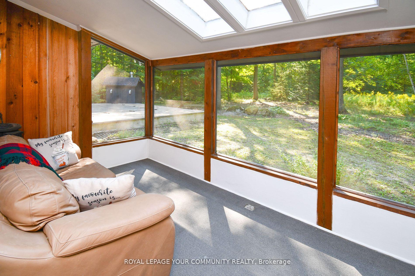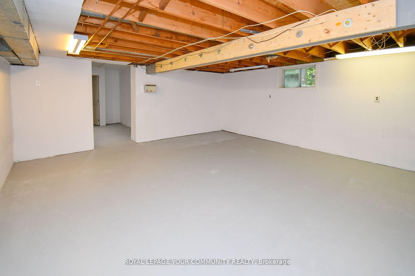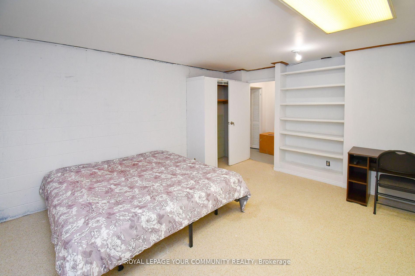Sold
Listing ID: N12192413
527 Big Bay Point Road , Innisfil, L9S 2N4, Simcoe
| Step into a rare opportunity to own nearly 10 acres of tranquility, featuring a two-story character home next to the beautiful Friday Harbour and a community beach at the end of Big Bay Point Rd. This property offers a private backyard with a huge 16 x32 ft. in-ground pool, 8 ft deep, a relaxing hot tub and a charming cedar gazebo nestled within your own private forest. Enjoy the enclosed cider sauna with a shower that's accessible from both inside and outside -perfect for year round comfort. Inside, the home offers a warm and inviting atmosphere with 16ft cathedral ceilings, panoramic wood-framed windows, and a custom California stone fireplace on the main floor, plus three more cozy fireplaces throughout. Recently upgraded with a new gas line and furnace, this home stands out from others in the neighbourhood. The master suite is a serene retreat, complete with a walkout to a covered terrace for summer enjoyments. The master bath features a Jacuzzi, a spacious walk in closet and skylight that brightens the space. With ample parking and convenient circular driveway, this property is just a short walk from the historic Big Bay Point Golf Club and the modern Friday Harbour. It is also a quick drive to the Go Train and local amenities in Barrie or Alcona. Don't miss out on this exceptional property that offers endless possibilities for you to explore. **EXTRAS** Garage heater, water softener ,gas line & new furnace, replaced eaves, septic tank cleaned, newer roof asphalt shingles, exterior fresh paint ail around. |
| Listed Price | $1,749,000 |
| Taxes: | $8950.00 |
| Assessment Year: | 2024 |
| Occupancy: | Owner |
| Address: | 527 Big Bay Point Road , Innisfil, L9S 2N4, Simcoe |
| Acreage: | 5-9.99 |
| Directions/Cross Streets: | 25th SdRd & Big Bay Point |
| Rooms: | 10 |
| Rooms +: | 2 |
| Bedrooms: | 3 |
| Bedrooms +: | 2 |
| Family Room: | T |
| Basement: | Partially Fi |
| Level/Floor | Room | Length(ft) | Width(ft) | Descriptions | |
| Room 1 | Main | Kitchen | 11.94 | 13.15 | Skylight, Picture Window, W/O To Pool |
| Room 2 | Main | Dining Ro | 11.78 | 16.66 | Hardwood Floor |
| Room 3 | Main | Great Roo | 13.55 | 15.94 | Combined w/Office, W/O To Pool, Vaulted Ceiling(s) |
| Room 4 | Main | Office | 11.32 | 18.93 | Combined w/Great Rm, Wood Stove |
| Room 5 | Main | Living Ro | 19.42 | 18.93 | Floor/Ceil Fireplace, Large Window, Hardwood Floor |
| Room 6 | Main | Media Roo | 19.16 | 18.7 | Access To Garage, B/I Bar, W/O To Ravine |
| Room 7 | Main | Primary B | 15.45 | 13.81 | 2 Pc Ensuite, Skylight, W/O To Terrace |
| Room 8 | Second | Bedroom 2 | 8.89 | 11.64 | B/I Closet |
| Room 9 | Second | Bedroom 3 | 19.35 | 10.53 | B/I Closet |
| Room 10 | Main | Sunroom | 15.84 | 7.9 | |
| Room 11 | Basement | Bedroom 4 | 14.2 | 12.82 |
| Washroom Type | No. of Pieces | Level |
| Washroom Type 1 | 4 | Main |
| Washroom Type 2 | 2 | Main |
| Washroom Type 3 | 3 | Second |
| Washroom Type 4 | 3 | In Betwe |
| Washroom Type 5 | 0 |
| Total Area: | 0.00 |
| Property Type: | Detached |
| Style: | 2-Storey |
| Exterior: | Wood |
| Garage Type: | Attached |
| (Parking/)Drive: | Circular D |
| Drive Parking Spaces: | 10 |
| Park #1 | |
| Parking Type: | Circular D |
| Park #2 | |
| Parking Type: | Circular D |
| Pool: | Inground |
| Other Structures: | Gazebo, Sauna, |
| Approximatly Square Footage: | 2000-2500 |
| Property Features: | Beach, Golf |
| CAC Included: | N |
| Water Included: | N |
| Cabel TV Included: | N |
| Common Elements Included: | N |
| Heat Included: | N |
| Parking Included: | N |
| Condo Tax Included: | N |
| Building Insurance Included: | N |
| Fireplace/Stove: | Y |
| Heat Type: | Forced Air |
| Central Air Conditioning: | Other |
| Central Vac: | N |
| Laundry Level: | Syste |
| Ensuite Laundry: | F |
| Sewers: | Septic |
| Utilities-Hydro: | Y |
| Although the information displayed is believed to be accurate, no warranties or representations are made of any kind. |
| ROYAL LEPAGE YOUR COMMUNITY REALTY |
|
|
.jpg?src=Custom)
Dir:
416-548-7854
Bus:
416-548-7854
Fax:
416-981-7184
| Virtual Tour | Email a Friend |
Jump To:
At a Glance:
| Type: | Freehold - Detached |
| Area: | Simcoe |
| Municipality: | Innisfil |
| Neighbourhood: | Rural Innisfil |
| Style: | 2-Storey |
| Tax: | $8,950 |
| Beds: | 3+2 |
| Baths: | 4 |
| Fireplace: | Y |
| Pool: | Inground |
Locatin Map:
- Color Examples
- Red
- Magenta
- Gold
- Green
- Black and Gold
- Dark Navy Blue And Gold
- Cyan
- Black
- Purple
- Brown Cream
- Blue and Black
- Orange and Black
- Default
- Device Examples
