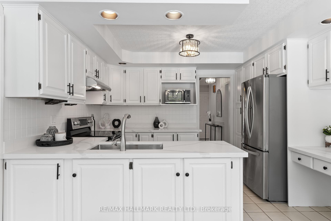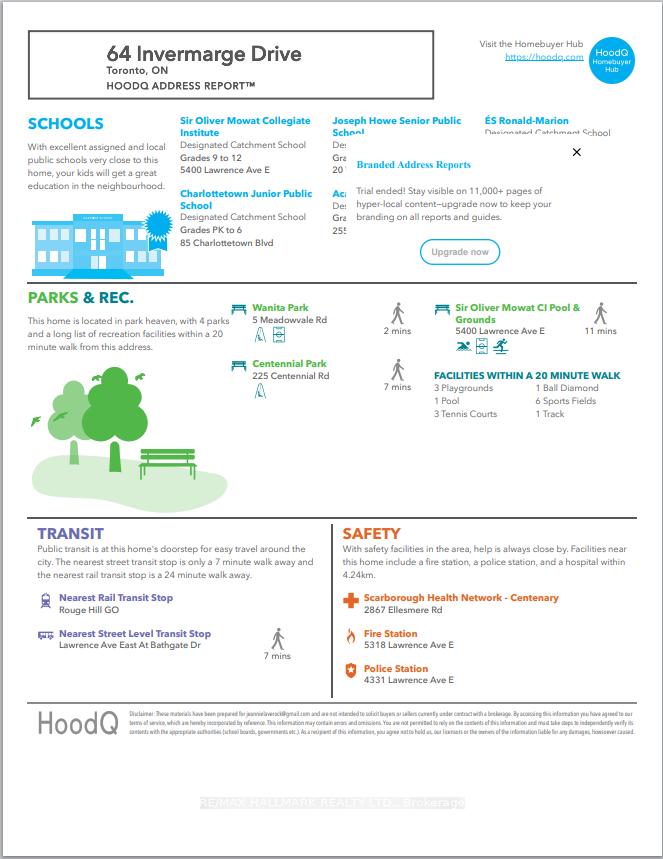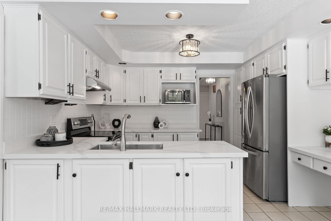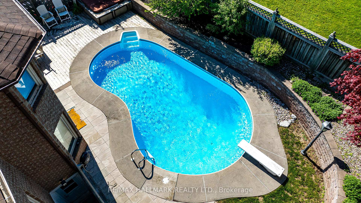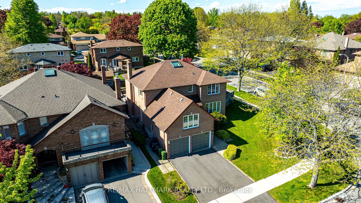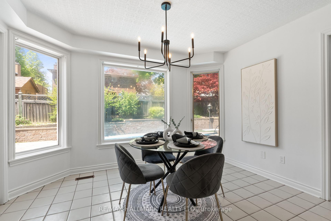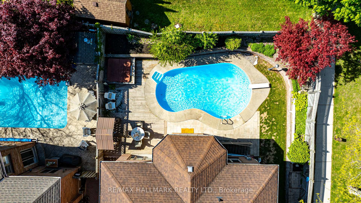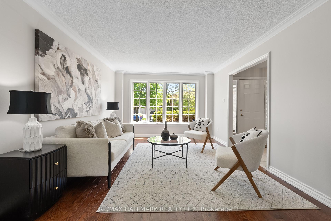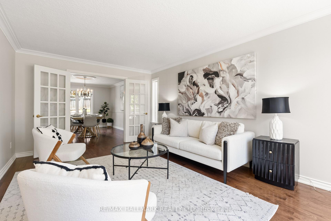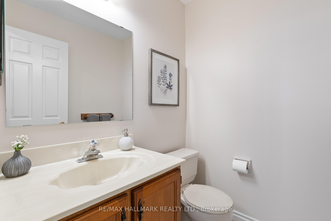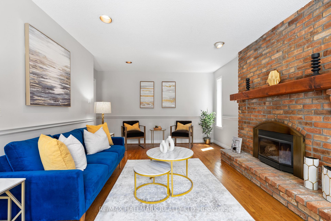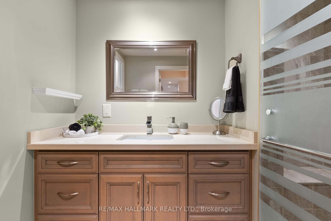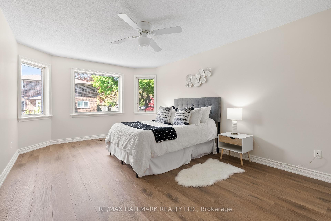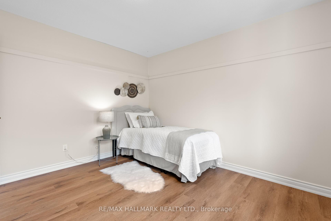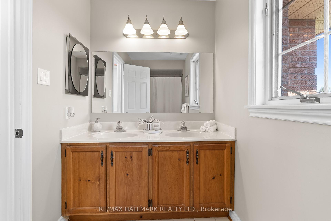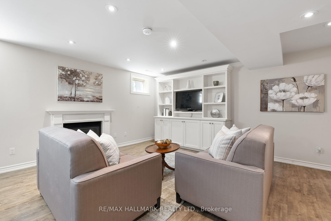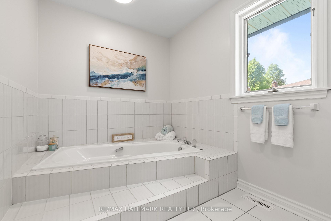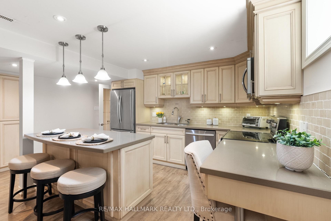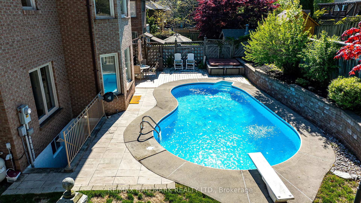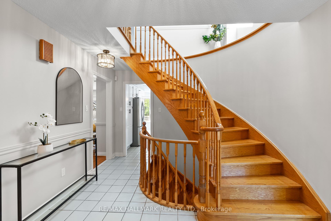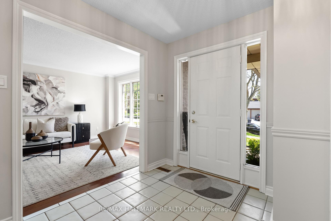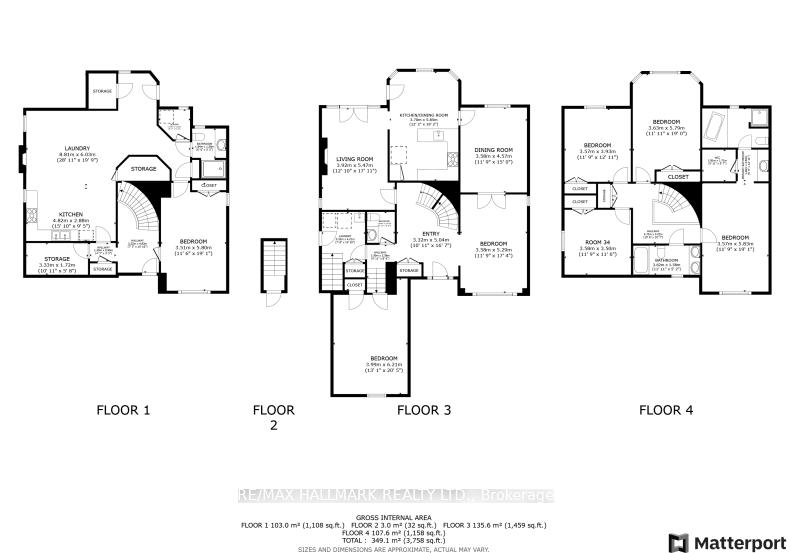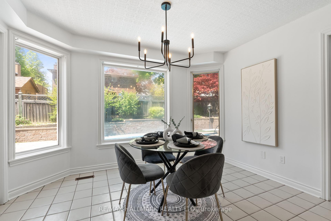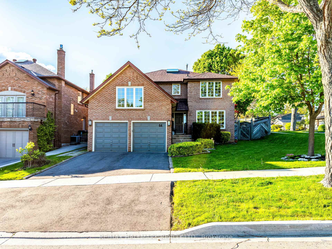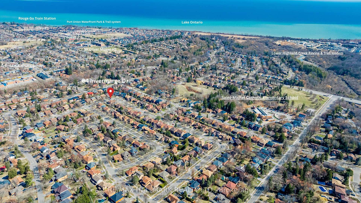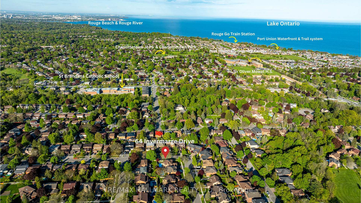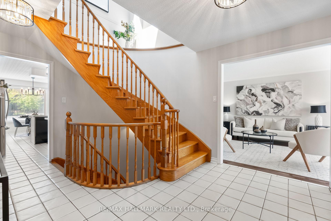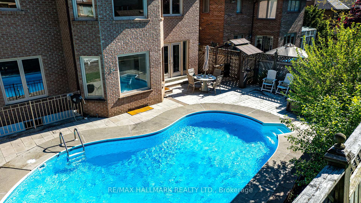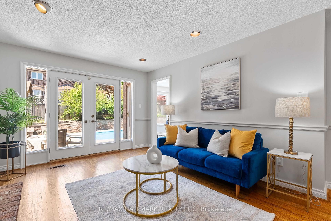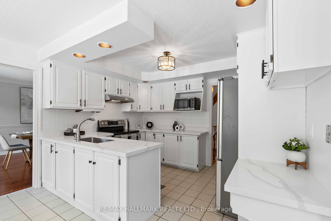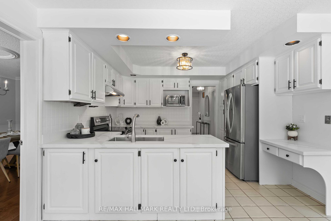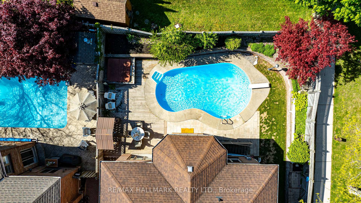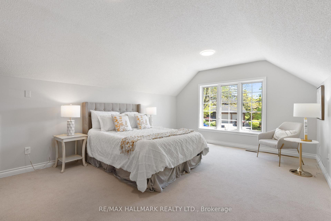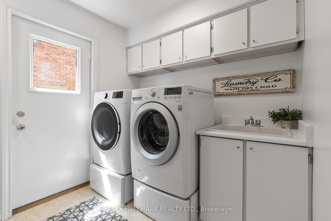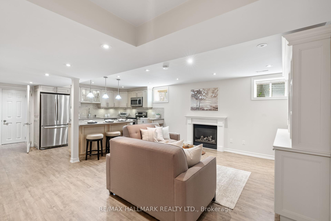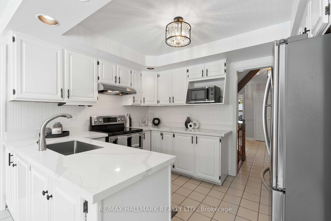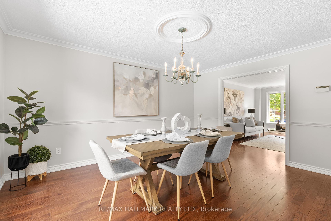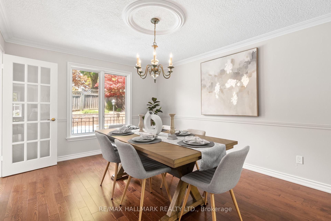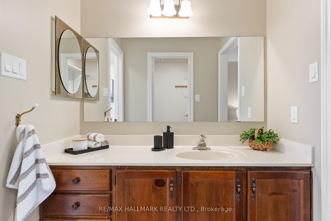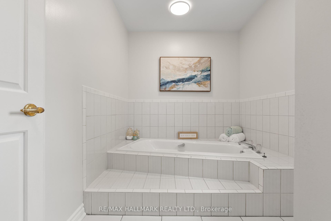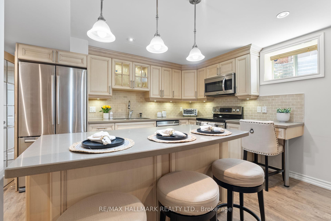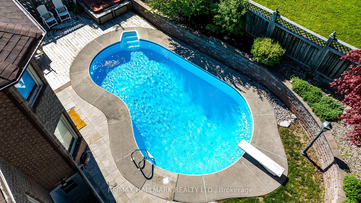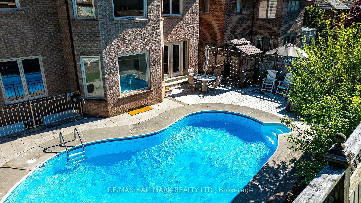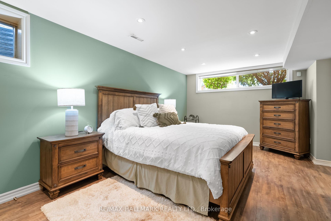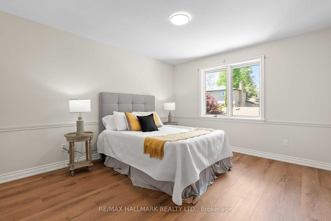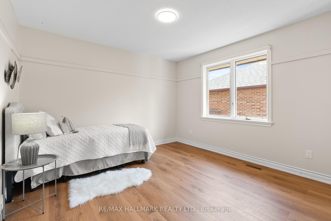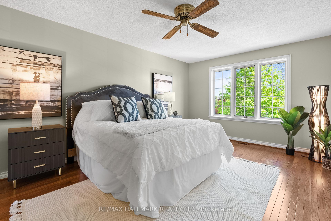$1,449,900
Available - For Sale
Listing ID: E12184493
64 Invermarge Driv , Toronto, M1C 3M4, Toronto
| Rarely Offered Executive Style Reixach Built home located on one of the most sought after streets in the beautiful Lakeside Community of Centennial Scarborough. Almost 3000 sq ft above grade+ fully finished LEGAL basement Apartment (over 200K++ spent) with a gleaming Inground heated pool! This is a 5+1 Bedrooms, 4 bath home, with a main floor family room with gas fireplace & walkout to patio/pool. Features an updated Kitchen with quartz counters (25) with eat-in area, SS appliances with a walkout to patio/pool! Newer Hardwood flooring, and Luxury Vinyl installed in upper bedrooms (25) There is a large skylight to bring in natural light, central vac and even a Generac Generator! Primary Retreat has hardwood floors, a 4pc with large soaker tub/separate shower, plus a large a walk-in closet. 4 additional large bedrooms all above grade. Freshly painted (25) Main floor Laundry. LEGAL bright Basement apt features a large open concept Living/dining space, pot lights throughout. Kitchen offers a large island b/I desk, quartz counters, and undermount lighting. Living room has a gas fireplace and built ins. Separate Laundry and a 3 pc with shower/bench & Toto Bidet toilet with heated seat ++. Tons of storage. New Driveway & Skylight Fall '24. Furnace, A/C & HWT (owned) 10 yrs old. Roof Approx 7yrs old! Pool Pump '25, Pool heater '23. Hot Tub sold "as is" Located in highly sought after area, with high rated Schools (walking distance) and parks and amenities including Rouge Go Station, 401, TTC, Community Centre with Library/Gym. Multiple parks and close to Rouge Beach, Rouge River, Rouge Park Toronto Zoo and Shopping, Amenities and local Eateries. a Pre-Inspection Report is available upon request. Matterport Tour is listed under "additional pictures' or visit https://my.matterport.com/show/?m=79Zdc5LPmNv |
| Price | $1,449,900 |
| Taxes: | $6259.00 |
| Assessment Year: | 2024 |
| Occupancy: | Owner |
| Address: | 64 Invermarge Driv , Toronto, M1C 3M4, Toronto |
| Acreage: | < .50 |
| Directions/Cross Streets: | Centennial & Lawrence |
| Rooms: | 10 |
| Rooms +: | 6 |
| Bedrooms: | 5 |
| Bedrooms +: | 1 |
| Family Room: | T |
| Basement: | Apartment, Walk-Up |
| Level/Floor | Room | Length(ft) | Width(ft) | Descriptions | |
| Room 1 | Main | Living Ro | 17.06 | 11.74 | Hardwood Floor, Combined w/Dining, Formal Rm |
| Room 2 | Main | Dining Ro | 14.92 | 11.55 | Hardwood Floor, French Doors, Overlooks Pool |
| Room 3 | Main | Family Ro | 17.94 | 11.48 | Walk-Out, Hardwood Floor, Gas Fireplace |
| Room 4 | Main | Kitchen | 19.48 | 12.04 | Eat-in Kitchen, Quartz Counter, Stainless Steel Sink |
| Room 5 | Main | Laundry | 8.72 | 7.61 | Walk-Out, Closet, Access To Garage |
| Room 6 | Upper | Primary B | 19.22 | 11.71 | 4 Pc Ensuite, Walk-In Closet(s), Hardwood Floor |
| Room 7 | Upper | Bedroom 2 | 19.38 | 12.07 | Double Closet, Vinyl Floor, Overlooks Pool |
| Room 8 | Upper | Bedroom 3 | 12.86 | 11.68 | Closet, Vinyl Floor, Overlooks Pool |
| Room 9 | Upper | Bedroom 4 | 11.55 | 11.68 | Closet, Vinyl Floor |
| Room 10 | In Between | Bedroom 5 | 20.07 | 12.96 | Large Closet, Overlooks Frontyard |
| Room 11 | Basement | Living Ro | 22.93 | 16.37 | Gas Fireplace, Vinyl Floor, Combined w/Kitchen |
| Room 12 | Basement | Kitchen | 22.93 | 16.17 | Quartz Counter, Centre Island, Combined w/Living |
| Room 13 | Basement | Primary B | 17.32 | 11.45 | Double Closet, Hardwood Floor |
| Room 14 | Basement | Laundry | 8.99 | 4.99 | |
| Room 15 | Basement | Cold Room | 4 | 3.28 |
| Washroom Type | No. of Pieces | Level |
| Washroom Type 1 | 4 | Upper |
| Washroom Type 2 | 3 | Basement |
| Washroom Type 3 | 2 | Ground |
| Washroom Type 4 | 0 | |
| Washroom Type 5 | 0 |
| Total Area: | 0.00 |
| Approximatly Age: | 31-50 |
| Property Type: | Detached |
| Style: | 2-Storey |
| Exterior: | Brick |
| Garage Type: | Attached |
| (Parking/)Drive: | Private Do |
| Drive Parking Spaces: | 2 |
| Park #1 | |
| Parking Type: | Private Do |
| Park #2 | |
| Parking Type: | Private Do |
| Pool: | Inground |
| Approximatly Age: | 31-50 |
| Approximatly Square Footage: | 2500-3000 |
| CAC Included: | N |
| Water Included: | N |
| Cabel TV Included: | N |
| Common Elements Included: | N |
| Heat Included: | N |
| Parking Included: | N |
| Condo Tax Included: | N |
| Building Insurance Included: | N |
| Fireplace/Stove: | Y |
| Heat Type: | Forced Air |
| Central Air Conditioning: | Central Air |
| Central Vac: | Y |
| Laundry Level: | Syste |
| Ensuite Laundry: | F |
| Elevator Lift: | False |
| Sewers: | Sewer |
| Utilities-Cable: | A |
| Utilities-Hydro: | Y |
$
%
Years
This calculator is for demonstration purposes only. Always consult a professional
financial advisor before making personal financial decisions.
| Although the information displayed is believed to be accurate, no warranties or representations are made of any kind. |
| RE/MAX HALLMARK REALTY LTD. |
|
|
.jpg?src=Custom)
Dir:
416-548-7854
Bus:
416-548-7854
Fax:
416-981-7184
| Virtual Tour | Book Showing | Email a Friend |
Jump To:
At a Glance:
| Type: | Freehold - Detached |
| Area: | Toronto |
| Municipality: | Toronto E10 |
| Neighbourhood: | Centennial Scarborough |
| Style: | 2-Storey |
| Approximate Age: | 31-50 |
| Tax: | $6,259 |
| Beds: | 5+1 |
| Baths: | 4 |
| Fireplace: | Y |
| Pool: | Inground |
Locatin Map:
Payment Calculator:
- Color Examples
- Red
- Magenta
- Gold
- Green
- Black and Gold
- Dark Navy Blue And Gold
- Cyan
- Black
- Purple
- Brown Cream
- Blue and Black
- Orange and Black
- Default
- Device Examples

