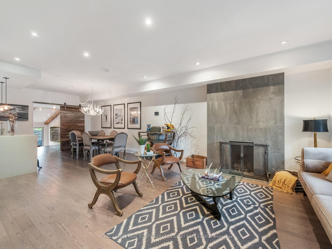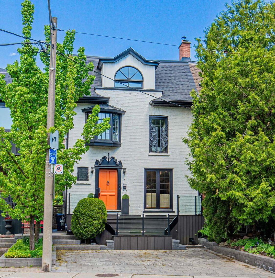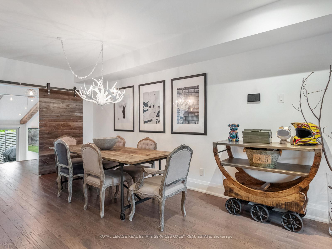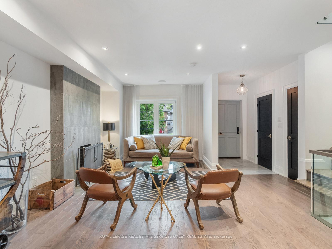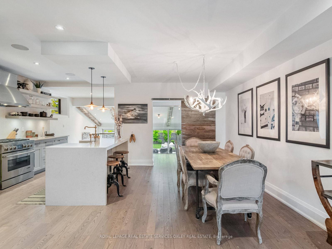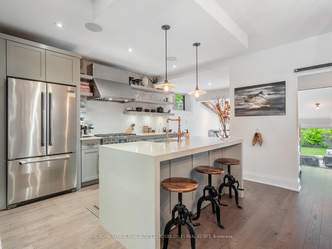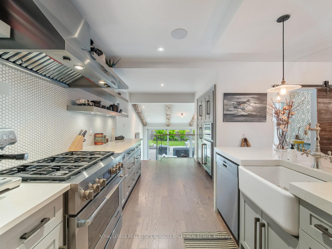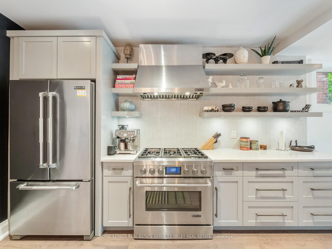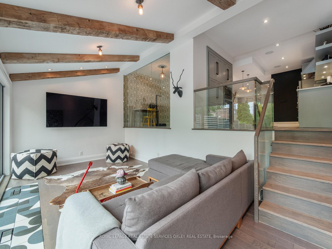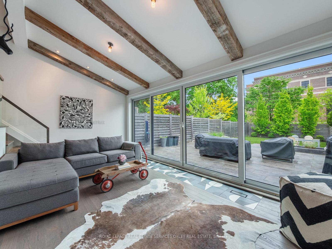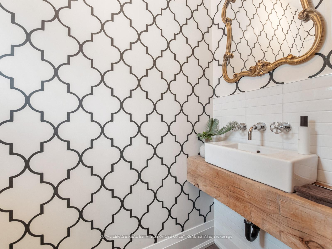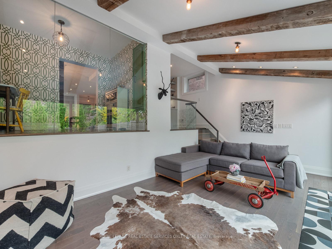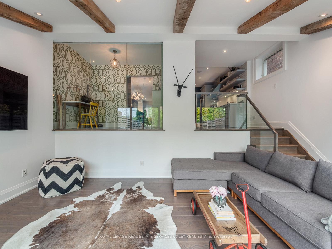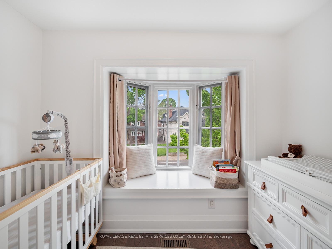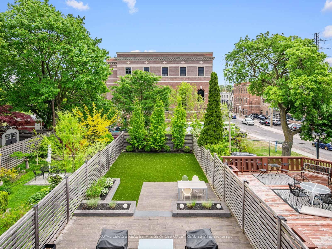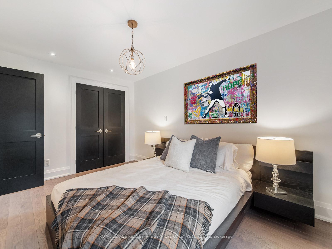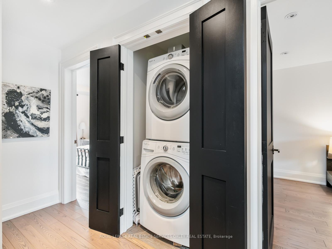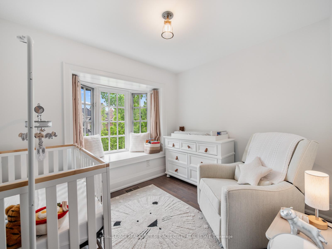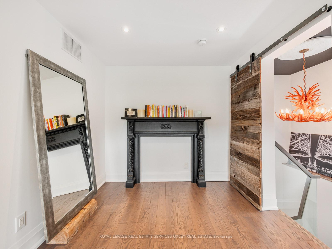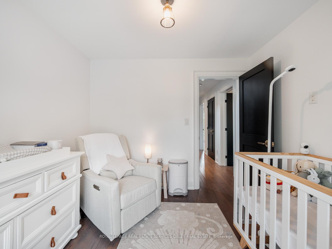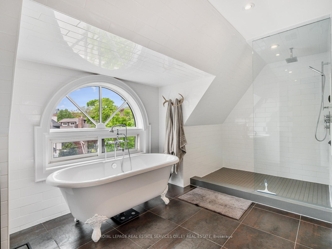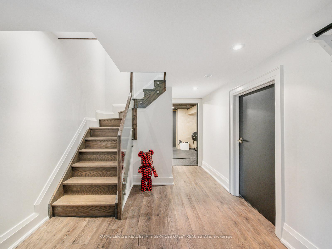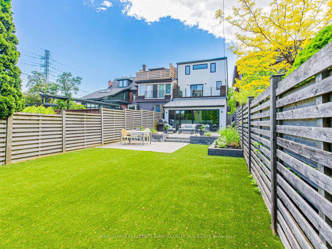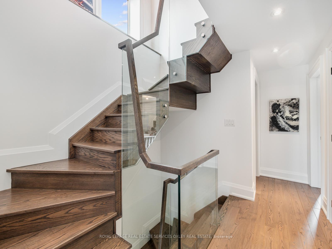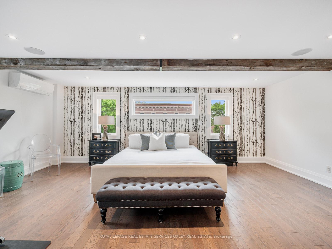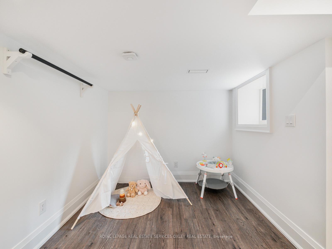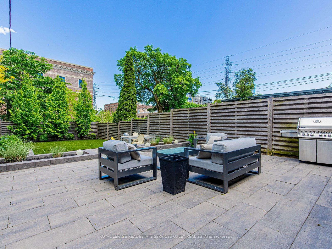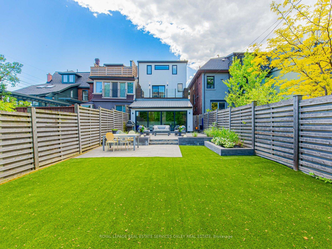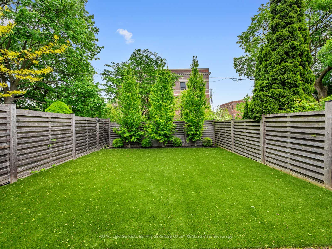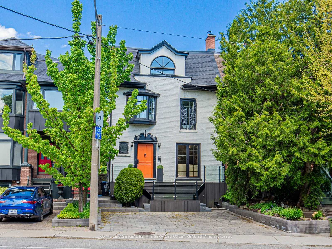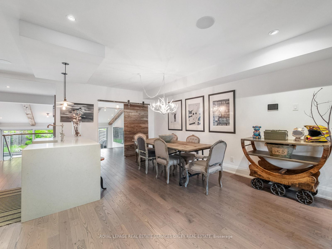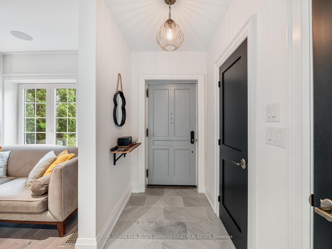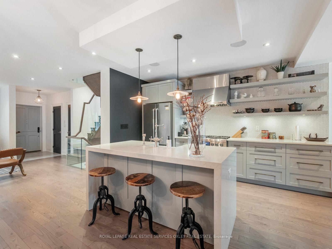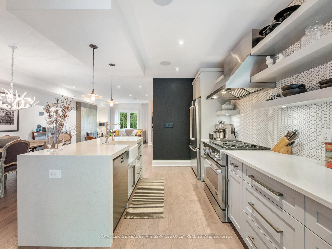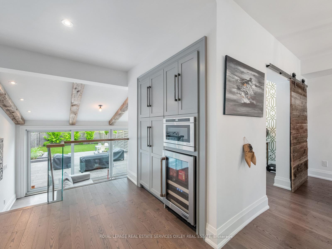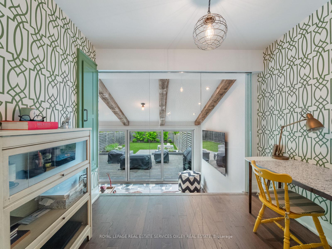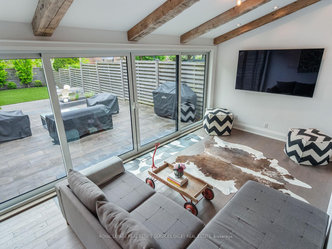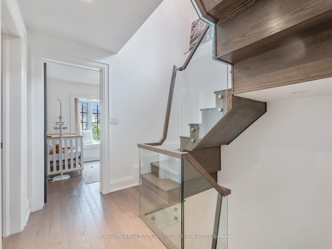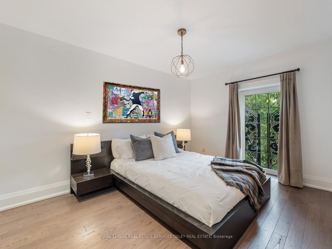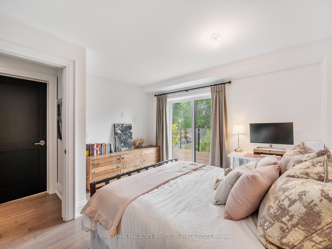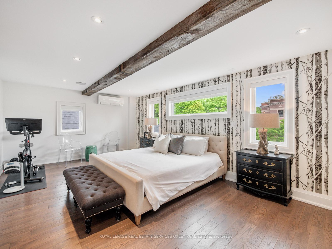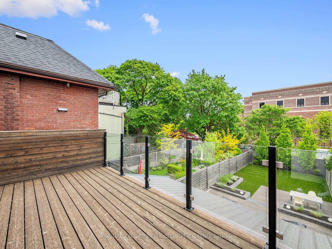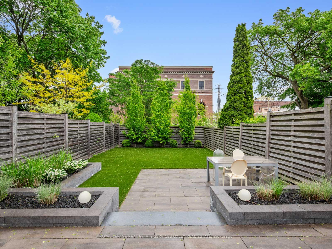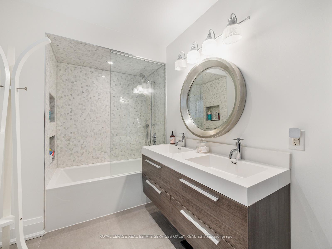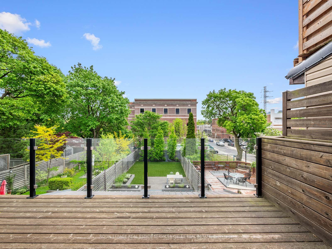$3,485,000
Available - For Sale
Listing ID: C12183313
7 Poplar Plains Road , Toronto, M4V 2M7, Toronto
| Immaculately renovated residence located in the sought-after Republic of Rathnelly. At the intersection of 3 coveted Toronto neighbourhoods - The Annex, Yorkville, & Summerhill - this incredible house features 3,200+ sq ft of living space. Steps from 2 TTC lines & Brown Jr PS - one of the city's top public primary schools, the house offers 2-car private parking which means direct access to your new home. Step inside your boho chic home featuring a palette of warm neutrals & open-concept living/dining space which imbue a gallery-like airiness. The Chef's kitchen is at the heart of it all, w/ custom cabinetry, Caesarstone counters & professional grade appliances. The main floor office is perfect for work while overlooking the lg & bright family rm. The family rm is framed by 13' ceilings and wall-to-wall sliding glass doors creating ideal interior/outdoor living. Its the perfect family or downsizer home w/ 4 bedrms & 3 bathrms across 4 levels. Custom reclaimed wood ceiling beams & sliding barn doors provide plenty of rustic-modern character. Ascending the sculptural glass-paneled staircase, the 2nd fl hosts 3 lrg bedrms & a well appointed 5-piece bath. Heated porcelain floors, marble tub surround & a db sink vanity provide ample of function & luxury. The 3rd floor feels like your own private boutique hotel suite w/ the primary bedrm encompassing the entire floor. Bask in your spa-worthy ensuite w/ Victoria + Albert tub, Aquabrass fixtures, custom walnut vanity & heated floors. The lower level enhances the homes versatility w/ the perfect playroom, storage & amazing gym. With a Hermes inspired front door and a swoon-worthy backyard, you'll know you've found your own private urban oasis. Stone patio & astroturf lawn is ideal for alfresco dining, playdates or lounging all while overlooking Pumping Station Park. Elegant and move-in ready, 7 Poplar Plains Road embodies the best of Toronto where history and lifestyle intersect in one of the city's most beloved enclaves. |
| Price | $3,485,000 |
| Taxes: | $12917.51 |
| Occupancy: | Owner |
| Address: | 7 Poplar Plains Road , Toronto, M4V 2M7, Toronto |
| Directions/Cross Streets: | Davenport and Macpherson |
| Rooms: | 9 |
| Rooms +: | 1 |
| Bedrooms: | 4 |
| Bedrooms +: | 0 |
| Family Room: | T |
| Basement: | Finished |
| Level/Floor | Room | Length(ft) | Width(ft) | Descriptions | |
| Room 1 | Main | Living Ro | 13.15 | 10.82 | Hardwood Floor, Fireplace, Open Concept |
| Room 2 | Main | Dining Ro | 18.24 | 9.51 | Hardwood Floor, Open Concept, Pot Lights |
| Room 3 | Main | Kitchen | 20.17 | 10.07 | Open Concept, Stainless Steel Appl, Breakfast Bar |
| Room 4 | Main | Office | 9.25 | 7.41 | Sliding Doors, Overlooks Family, Window |
| Room 5 | Lower | Family Ro | 19.58 | 9.74 | Fireplace, Beamed Ceilings, W/O To Patio |
| Room 6 | Second | Bedroom 2 | 12.99 | 12.17 | Hardwood Floor, Double Closet, W/O To Balcony |
| Room 7 | Second | Bedroom 3 | 13.48 | 9.41 | Hardwood Floor, Double Closet, Window |
| Room 8 | Second | Bedroom 4 | 10 | 7.71 | Hardwood Floor, Bay Window |
| Room 9 | Third | Primary B | 20.66 | 19.32 | Hardwood Floor, Walk-In Closet(s), 5 Pc Ensuite |
| Room 10 | Basement | Recreatio | 18.76 | 9.74 | LED Lighting |
| Washroom Type | No. of Pieces | Level |
| Washroom Type 1 | 2 | Main |
| Washroom Type 2 | 5 | Second |
| Washroom Type 3 | 5 | Third |
| Washroom Type 4 | 0 | |
| Washroom Type 5 | 0 | |
| Washroom Type 6 | 2 | Main |
| Washroom Type 7 | 5 | Second |
| Washroom Type 8 | 5 | Third |
| Washroom Type 9 | 0 | |
| Washroom Type 10 | 0 |
| Total Area: | 0.00 |
| Property Type: | Semi-Detached |
| Style: | 2 1/2 Storey |
| Exterior: | Brick |
| Garage Type: | None |
| (Parking/)Drive: | Private |
| Drive Parking Spaces: | 2 |
| Park #1 | |
| Parking Type: | Private |
| Park #2 | |
| Parking Type: | Private |
| Pool: | None |
| Approximatly Square Footage: | 2500-3000 |
| CAC Included: | N |
| Water Included: | N |
| Cabel TV Included: | N |
| Common Elements Included: | N |
| Heat Included: | N |
| Parking Included: | N |
| Condo Tax Included: | N |
| Building Insurance Included: | N |
| Fireplace/Stove: | Y |
| Heat Type: | Forced Air |
| Central Air Conditioning: | Central Air |
| Central Vac: | N |
| Laundry Level: | Syste |
| Ensuite Laundry: | F |
| Sewers: | Sewer |
$
%
Years
This calculator is for demonstration purposes only. Always consult a professional
financial advisor before making personal financial decisions.
| Although the information displayed is believed to be accurate, no warranties or representations are made of any kind. |
| ROYAL LEPAGE REAL ESTATE SERVICES OXLEY REAL ESTATE |
|
|
.jpg?src=Custom)
Dir:
149' On South,
| Book Showing | Email a Friend |
Jump To:
At a Glance:
| Type: | Freehold - Semi-Detached |
| Area: | Toronto |
| Municipality: | Toronto C02 |
| Neighbourhood: | Casa Loma |
| Style: | 2 1/2 Storey |
| Tax: | $12,917.51 |
| Beds: | 4 |
| Baths: | 3 |
| Fireplace: | Y |
| Pool: | None |
Locatin Map:
Payment Calculator:
- Color Examples
- Red
- Magenta
- Gold
- Green
- Black and Gold
- Dark Navy Blue And Gold
- Cyan
- Black
- Purple
- Brown Cream
- Blue and Black
- Orange and Black
- Default
- Device Examples
