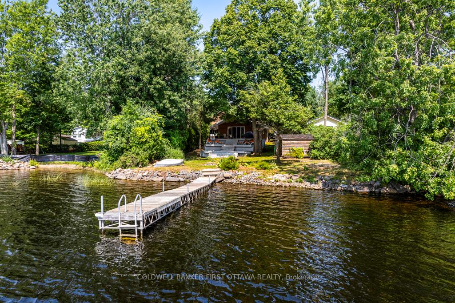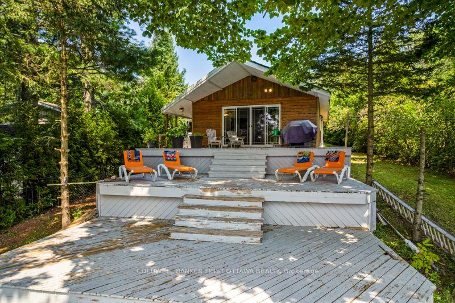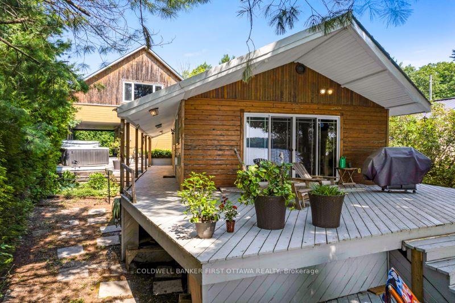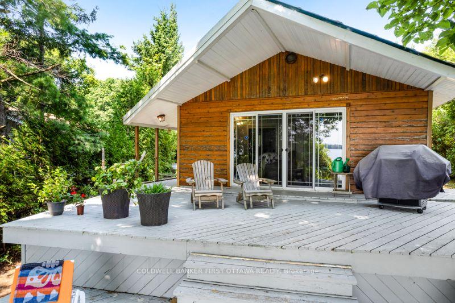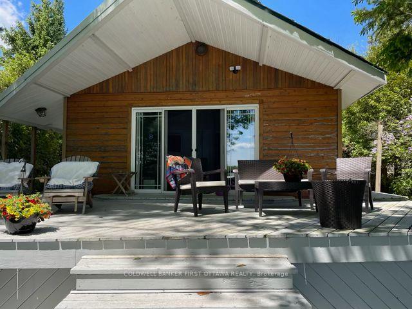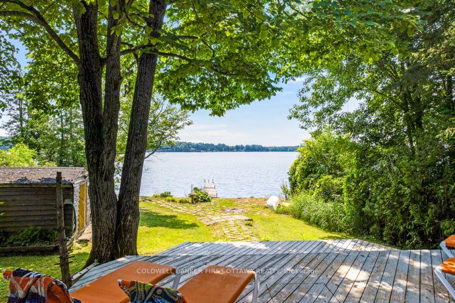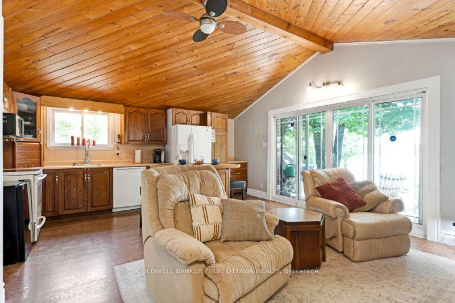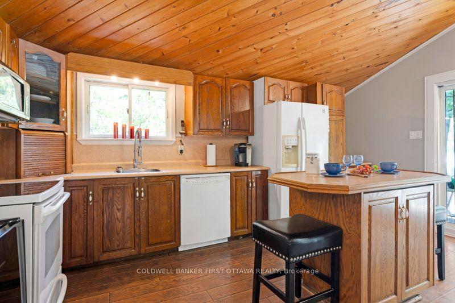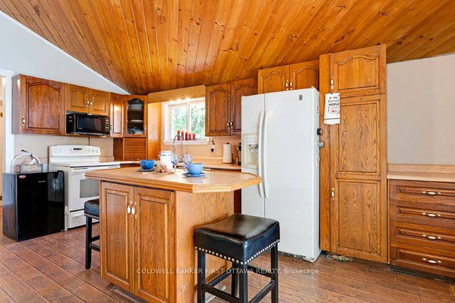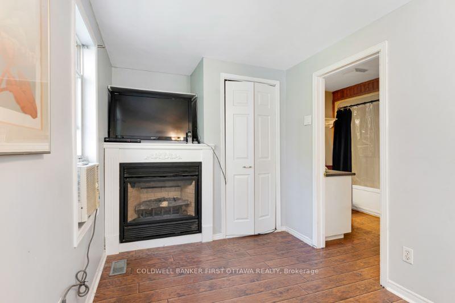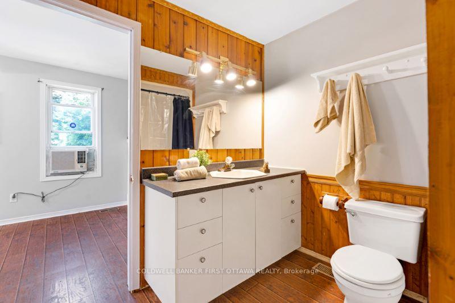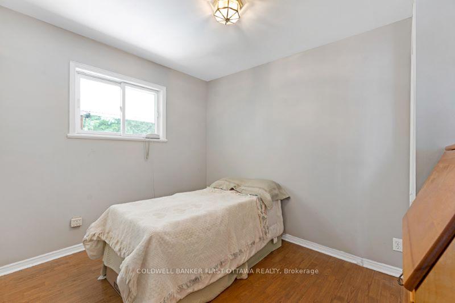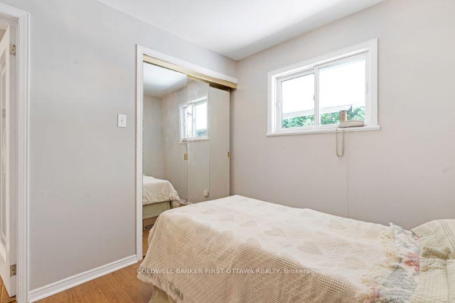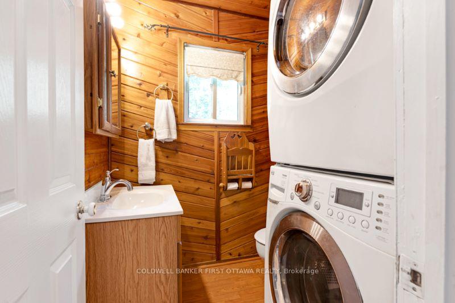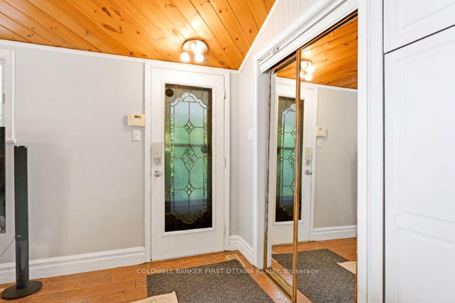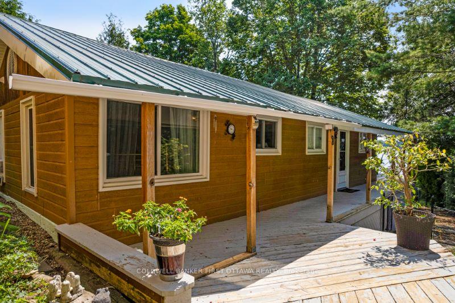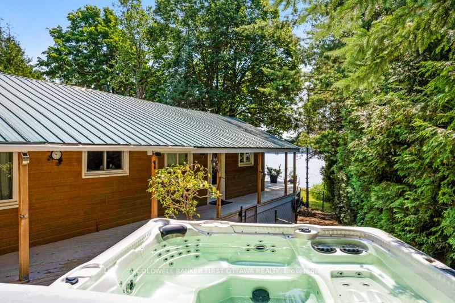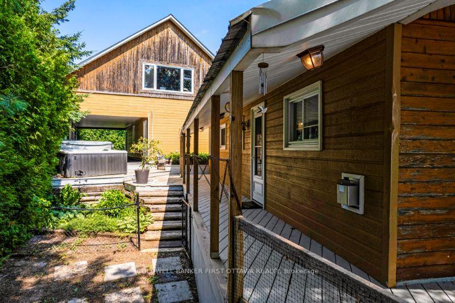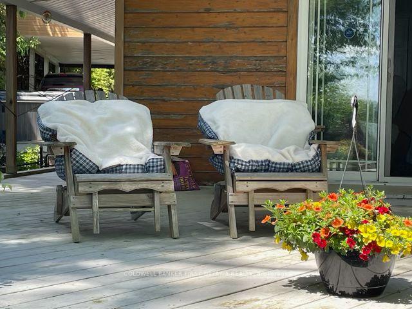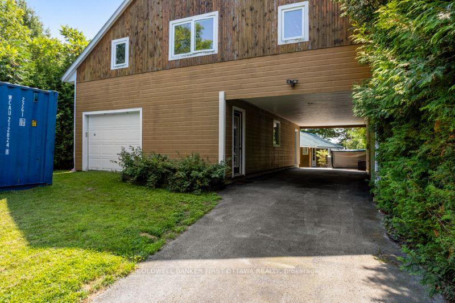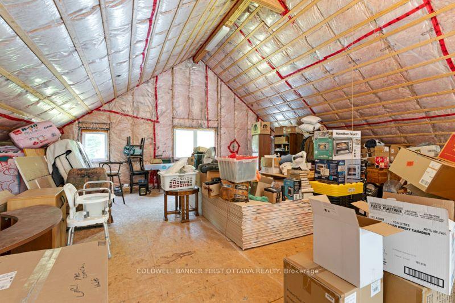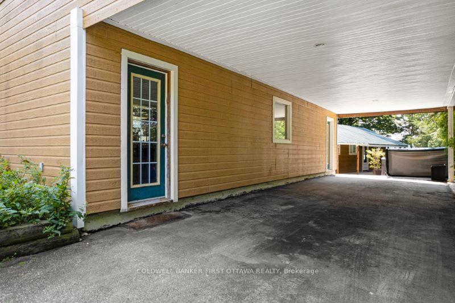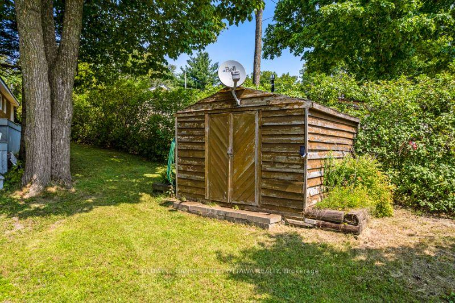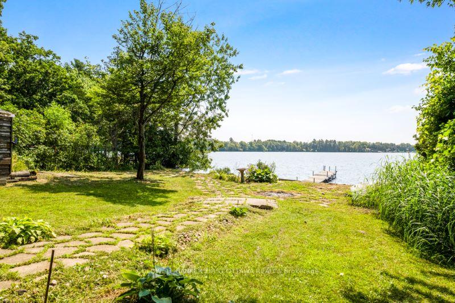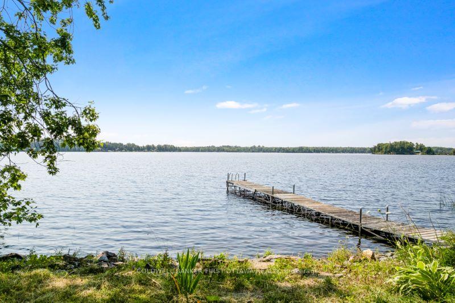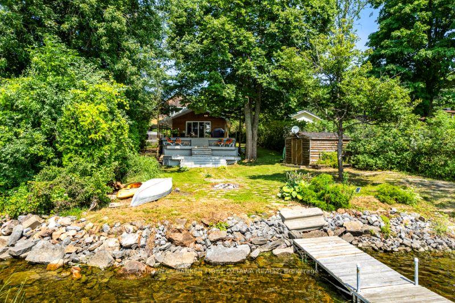$687,000
Available - For Sale
Listing ID: X12146432
193 PRETTIES ISLAND Road , Drummond/North Elmsley, K7C 4K8, Lanark
| Lakefront bungalow retreat with garage-workshop and carport, on picturesque Mississippi Lake. Life is good with winter cross-country-skiing, ice fishing and snowmobiling on the lake. In summers enjoy swimming, boating and fishing. Charming two bedroom, 1.5 bathroom bungalow offer you blend of lakeside tranquility and practical comfort, perfect for year-round living or your weekend getaway. Set on 69 feet of crystal-clear waterfront, this home is made for waterfront fun - and unforgettable sunset views from the dock where the water is 7 feet deep at the end. Step inside to the home's open-concept with light-filled living, dining, and kitchen area beneath a soaring vaulted ceiling and finished with wide plank laminate floors. Two sets of double patio doors frame stunning lake views and open to tiered deck with hot tub, perfect for relaxing or entertaining. The oak kitchen includes pantry cupboard, corner display cabinet, and island with breakfast bar. Primary bedroom features cheater ensuite to full 4-piece bath. Second bedroom includes walk-in closet. Combined powder room and laundry area adds convenience. Outdoor living continues on large covered front deck. You also has space to design your firepit for summer nights. Bonus is the fenced dog run along the side. Insulated garage-workshop has 125 amp service and concrete floor, ideal for car enthusiasts, hobbyists, or woodworkers. The garage-workshop has attached enclosed double-car carport and loft with great possible potential for your projects. This property also incudes two paved driveways. Garden shed with hydro. Metal roof on house and garage. Home also has durable CanExel siding. Home sits high and dry; elevated and set back from shoreline. Private road with curbside garbage and recycling pickup. Annual road fee approx. $400 for snow plowing and maintenance. All this, just 20 minutes to Perth and 15 minutes to Carleton Place. |
| Price | $687,000 |
| Taxes: | $3473.00 |
| Occupancy: | Owner |
| Address: | 193 PRETTIES ISLAND Road , Drummond/North Elmsley, K7C 4K8, Lanark |
| Lot Size: | 21.31 x 222.00 (Feet) |
| Directions/Cross Streets: | Ebbs Bay Rd |
| Rooms: | 6 |
| Rooms +: | 0 |
| Bedrooms: | 2 |
| Bedrooms +: | 0 |
| Family Room: | F |
| Basement: | Crawl Space, Unfinished |
| Level/Floor | Room | Length(ft) | Width(ft) | Descriptions | |
| Room 1 | Main | Living Ro | 14.4 | 9.58 | Laminate |
| Room 2 | Main | Kitchen | 16.66 | 8.33 | Laminate |
| Room 3 | Main | Pantry | 3.05 | 1.8 | |
| Room 4 | Main | Bathroom | 5.81 | 5.64 | 2 Pc Bath |
| Room 5 | Main | Primary B | 16.3 | 7.48 | Laminate |
| Room 6 | Main | Bathroom | 8.82 | 7.97 | 4 Pc Bath |
| Room 7 | Main | Bedroom | 9.97 | 8.13 | Walk-In Closet(s), Laminate |
| Washroom Type | No. of Pieces | Level |
| Washroom Type 1 | 2 | Main |
| Washroom Type 2 | 4 | Main |
| Washroom Type 3 | 0 | |
| Washroom Type 4 | 0 | |
| Washroom Type 5 | 0 | |
| Washroom Type 6 | 2 | Main |
| Washroom Type 7 | 4 | Main |
| Washroom Type 8 | 0 | |
| Washroom Type 9 | 0 | |
| Washroom Type 10 | 0 | |
| Washroom Type 11 | 2 | Main |
| Washroom Type 12 | 4 | Main |
| Washroom Type 13 | 0 | |
| Washroom Type 14 | 0 | |
| Washroom Type 15 | 0 | |
| Washroom Type 16 | 2 | Main |
| Washroom Type 17 | 4 | Main |
| Washroom Type 18 | 0 | |
| Washroom Type 19 | 0 | |
| Washroom Type 20 | 0 | |
| Washroom Type 21 | 2 | Main |
| Washroom Type 22 | 4 | Main |
| Washroom Type 23 | 0 | |
| Washroom Type 24 | 0 | |
| Washroom Type 25 | 0 | |
| Washroom Type 26 | 2 | Main |
| Washroom Type 27 | 4 | Main |
| Washroom Type 28 | 0 | |
| Washroom Type 29 | 0 | |
| Washroom Type 30 | 0 | |
| Washroom Type 31 | 2 | Main |
| Washroom Type 32 | 4 | Main |
| Washroom Type 33 | 0 | |
| Washroom Type 34 | 0 | |
| Washroom Type 35 | 0 | |
| Washroom Type 36 | 2 | Main |
| Washroom Type 37 | 4 | Main |
| Washroom Type 38 | 0 | |
| Washroom Type 39 | 0 | |
| Washroom Type 40 | 0 | |
| Washroom Type 41 | 2 | Main |
| Washroom Type 42 | 4 | Main |
| Washroom Type 43 | 0 | |
| Washroom Type 44 | 0 | |
| Washroom Type 45 | 0 | |
| Washroom Type 46 | 2 | Main |
| Washroom Type 47 | 4 | Main |
| Washroom Type 48 | 0 | |
| Washroom Type 49 | 0 | |
| Washroom Type 50 | 0 | |
| Washroom Type 51 | 2 | Main |
| Washroom Type 52 | 4 | Main |
| Washroom Type 53 | 0 | |
| Washroom Type 54 | 0 | |
| Washroom Type 55 | 0 | |
| Washroom Type 56 | 2 | Main |
| Washroom Type 57 | 4 | Main |
| Washroom Type 58 | 0 | |
| Washroom Type 59 | 0 | |
| Washroom Type 60 | 0 | |
| Washroom Type 61 | 2 | Main |
| Washroom Type 62 | 4 | Main |
| Washroom Type 63 | 0 | |
| Washroom Type 64 | 0 | |
| Washroom Type 65 | 0 | |
| Washroom Type 66 | 2 | Main |
| Washroom Type 67 | 4 | Main |
| Washroom Type 68 | 0 | |
| Washroom Type 69 | 0 | |
| Washroom Type 70 | 0 | |
| Washroom Type 71 | 2 | Main |
| Washroom Type 72 | 4 | Main |
| Washroom Type 73 | 0 | |
| Washroom Type 74 | 0 | |
| Washroom Type 75 | 0 | |
| Washroom Type 76 | 2 | Main |
| Washroom Type 77 | 4 | Main |
| Washroom Type 78 | 0 | |
| Washroom Type 79 | 0 | |
| Washroom Type 80 | 0 | |
| Washroom Type 81 | 2 | Main |
| Washroom Type 82 | 4 | Main |
| Washroom Type 83 | 0 | |
| Washroom Type 84 | 0 | |
| Washroom Type 85 | 0 | |
| Washroom Type 86 | 2 | Main |
| Washroom Type 87 | 4 | Main |
| Washroom Type 88 | 0 | |
| Washroom Type 89 | 0 | |
| Washroom Type 90 | 0 | |
| Washroom Type 91 | 2 | Main |
| Washroom Type 92 | 4 | Main |
| Washroom Type 93 | 0 | |
| Washroom Type 94 | 0 | |
| Washroom Type 95 | 0 | |
| Washroom Type 96 | 2 | Main |
| Washroom Type 97 | 4 | Main |
| Washroom Type 98 | 0 | |
| Washroom Type 99 | 0 | |
| Washroom Type 100 | 0 | |
| Washroom Type 101 | 2 | Main |
| Washroom Type 102 | 4 | Main |
| Washroom Type 103 | 0 | |
| Washroom Type 104 | 0 | |
| Washroom Type 105 | 0 | |
| Washroom Type 106 | 2 | Main |
| Washroom Type 107 | 4 | Main |
| Washroom Type 108 | 0 | |
| Washroom Type 109 | 0 | |
| Washroom Type 110 | 0 | |
| Washroom Type 111 | 2 | Main |
| Washroom Type 112 | 4 | Main |
| Washroom Type 113 | 0 | |
| Washroom Type 114 | 0 | |
| Washroom Type 115 | 0 |
| Total Area: | 0.00 |
| Property Type: | Detached |
| Style: | Bungalow |
| Exterior: | Hardboard |
| Garage Type: | Detached |
| (Parking/)Drive: | Private |
| Drive Parking Spaces: | 1 |
| Park #1 | |
| Parking Type: | Private |
| Park #2 | |
| Parking Type: | Private |
| Pool: | None |
| Other Structures: | Additional Gar |
| Approximatly Square Footage: | 700-1100 |
| Property Features: | Golf, Wooded/Treed |
| CAC Included: | N |
| Water Included: | N |
| Cabel TV Included: | N |
| Common Elements Included: | N |
| Heat Included: | N |
| Parking Included: | N |
| Condo Tax Included: | N |
| Building Insurance Included: | N |
| Fireplace/Stove: | N |
| Heat Type: | Forced Air |
| Central Air Conditioning: | None |
| Central Vac: | N |
| Laundry Level: | Syste |
| Ensuite Laundry: | F |
| Sewers: | Septic |
| Water: | Drilled W |
| Water Supply Types: | Drilled Well |
| Utilities-Cable: | A |
| Utilities-Hydro: | Y |
$
%
Years
This calculator is for demonstration purposes only. Always consult a professional
financial advisor before making personal financial decisions.
| Although the information displayed is believed to be accurate, no warranties or representations are made of any kind. |
| COLDWELL BANKER FIRST OTTAWA REALTY |
|
|
.jpg?src=Custom)
Dir:
0
| Virtual Tour | Book Showing | Email a Friend |
Jump To:
At a Glance:
| Type: | Freehold - Detached |
| Area: | Lanark |
| Municipality: | Drummond/North Elmsley |
| Neighbourhood: | 908 - Drummond N Elmsley (Drummond) Twp |
| Style: | Bungalow |
| Lot Size: | 21.31 x 222.00(Feet) |
| Tax: | $3,473 |
| Beds: | 2 |
| Baths: | 2 |
| Fireplace: | N |
| Pool: | None |
Locatin Map:
Payment Calculator:
- Color Examples
- Red
- Magenta
- Gold
- Green
- Black and Gold
- Dark Navy Blue And Gold
- Cyan
- Black
- Purple
- Brown Cream
- Blue and Black
- Orange and Black
- Default
- Device Examples
