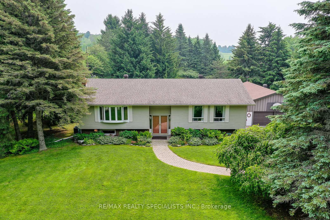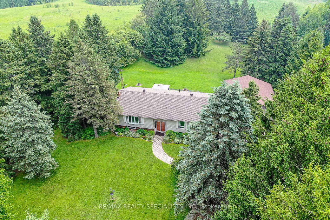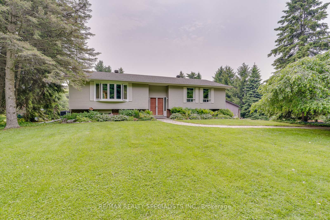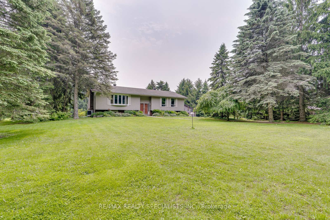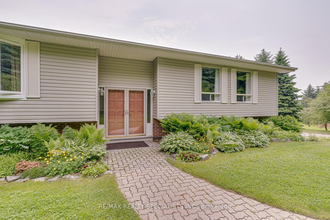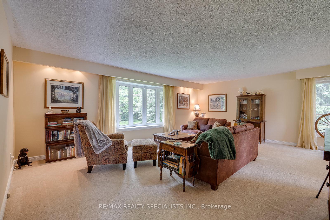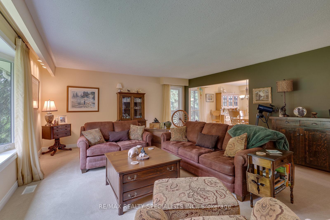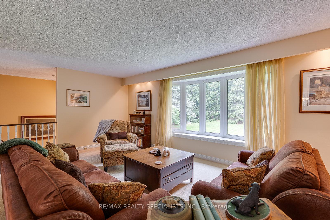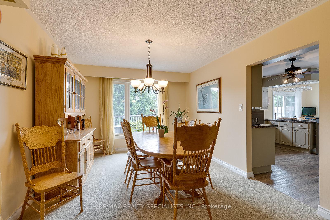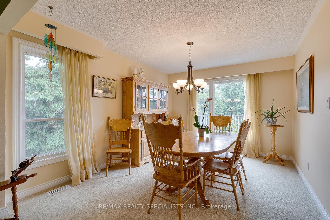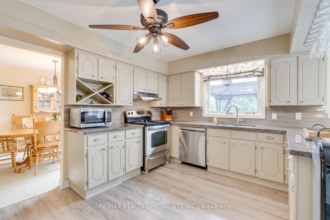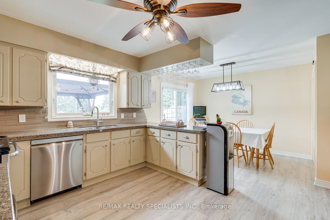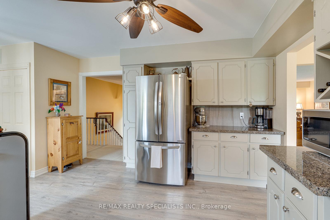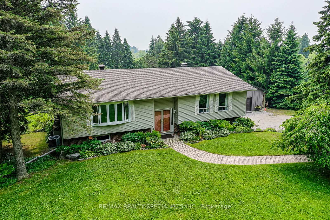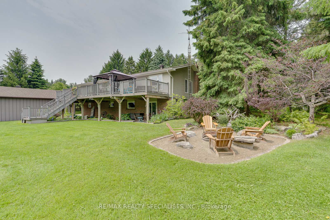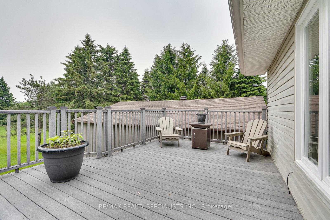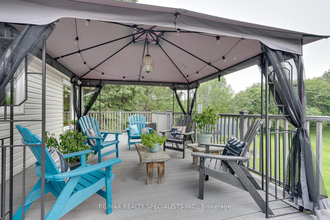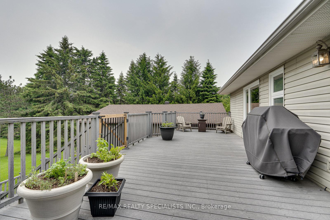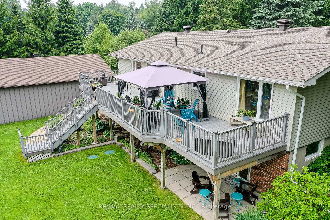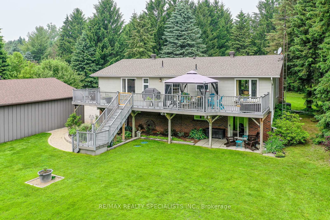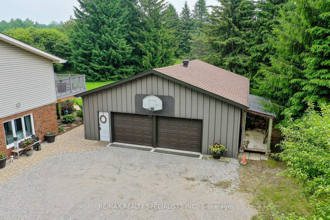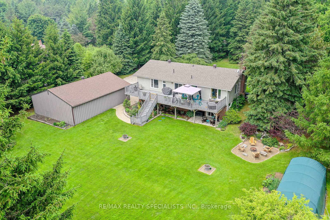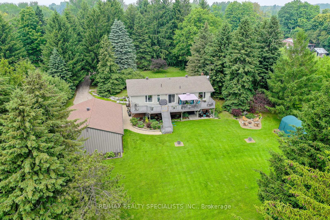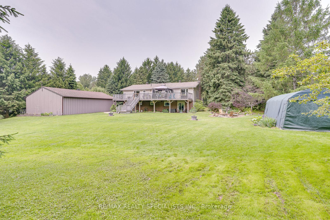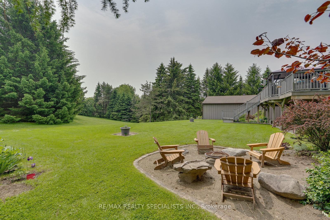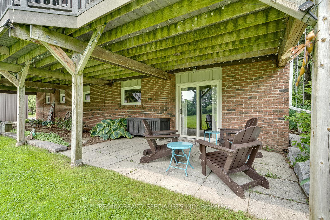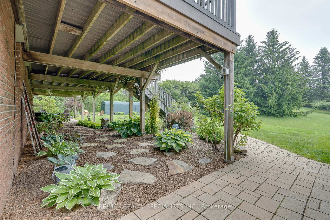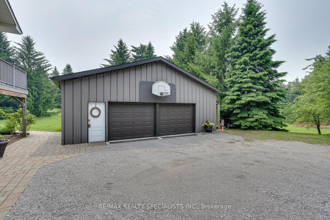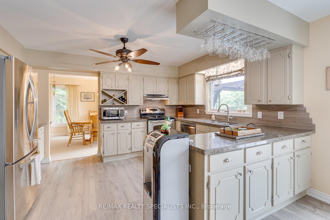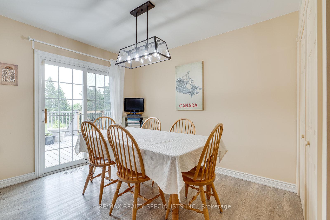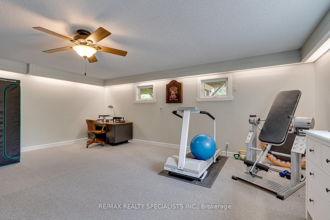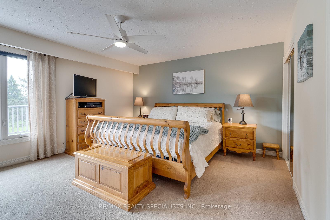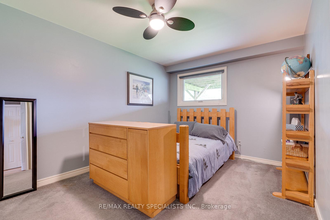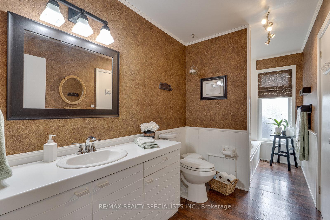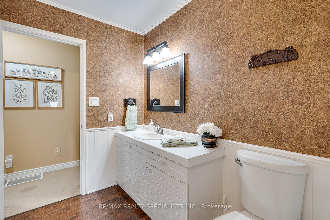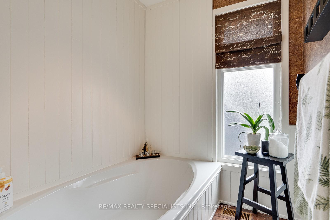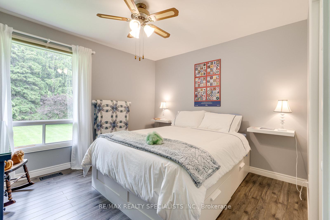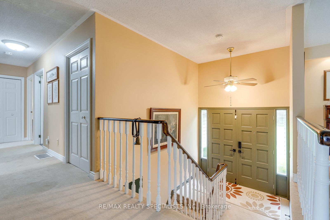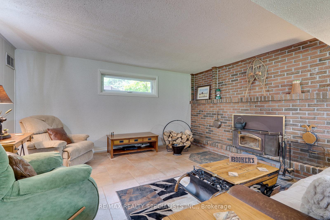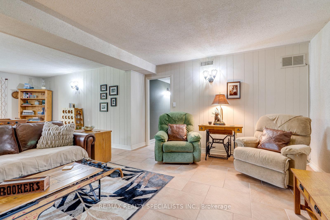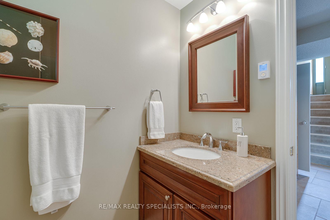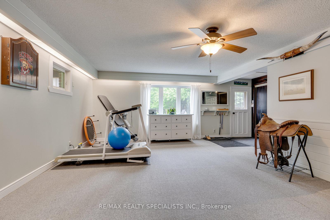$1,659,000
Available - For Sale
Listing ID: W12205297
6739 Castlederg Side , Caledon, L7C 0P6, Peel
| Welcome to 6739 Castlederg Sideroad - an exceptional raised bungalow offering over 3,000 sq ft of beautifully finished living space. Lovingly maintained by the same owners for 38 years. This home is nestled on 1.5 acres of pristine, park-like grounds, highlighted by lush, mature perennial gardens. Inside, you'll find a Spacious kitchen with an oversized dining area, easily accommodating a table for eight. Step out from the kitchen onto the expansive Trex composite deck and take in the serene views of your private backyard. The main level features three generously sized bedrooms, a formal dining room, and a bright, inviting living room, creating a highly functional layout ideal for family living. The fully finished lower level is equally impressive, featuring a large family room with a cozy wood-burning fireplace and walkout access to the backyard-perfect for entertaining or relaxing during winter months. A fourth bedroom provides space for guests or a growing family, while the versatile recreation room, also with a walkout, can serve as a home gym, office, or games room. A sauna (in as-is condition) and ample storage space complete the lower level. The property also includes a 30'x 40' detached garage with Hydro, overhead doors, ideal for a dream workshop, car collector, or storing recreational toys. Property features 200 amps service, Kvar energy whole home surge protector and Chubb home security. Home is also wired for a portable generator. Located close to schools, parks, trails, and shopping, this home combines rural charm with modern convenience. Don't miss your opportunity to own this rare gem! |
| Price | $1,659,000 |
| Taxes: | $6370.08 |
| Occupancy: | Owner |
| Address: | 6739 Castlederg Side , Caledon, L7C 0P6, Peel |
| Directions/Cross Streets: | Airport Rd & Castlederg Sdrd |
| Rooms: | 6 |
| Rooms +: | 3 |
| Bedrooms: | 3 |
| Bedrooms +: | 1 |
| Family Room: | F |
| Basement: | Finished wit |
| Level/Floor | Room | Length(ft) | Width(ft) | Descriptions | |
| Room 1 | Main | Kitchen | 11.02 | 14.07 | Vinyl Floor, Eat-in Kitchen, W/O To Deck |
| Room 2 | Main | Dining Ro | 10.99 | 14.07 | Broadloom, Picture Window |
| Room 3 | Main | Living Ro | 21.88 | 16.79 | Broadloom, Picture Window |
| Room 4 | Main | Primary B | 16.01 | 14.07 | Broadloom, Semi Ensuite, Closet |
| Room 5 | Main | Bedroom 2 | 10.96 | 12.73 | Laminate, Closet |
| Room 6 | Main | Bedroom 3 | 11.55 | 12.73 | Laminate, Closet |
| Room 7 | Lower | Bedroom 4 | 15.42 | 10.14 | Broadloom, Closet, Above Grade Window |
| Room 8 | Lower | Family Ro | 15.81 | 13.38 | Tile Floor, Fireplace, W/O To Garden |
| Room 9 | Lower | Recreatio | 21.45 | 15.55 | Broadloom, Above Grade Window, W/O To Yard |
| Washroom Type | No. of Pieces | Level |
| Washroom Type 1 | 3 | Lower |
| Washroom Type 2 | 3 | Main |
| Washroom Type 3 | 0 | |
| Washroom Type 4 | 0 | |
| Washroom Type 5 | 0 | |
| Washroom Type 6 | 3 | Lower |
| Washroom Type 7 | 3 | Main |
| Washroom Type 8 | 0 | |
| Washroom Type 9 | 0 | |
| Washroom Type 10 | 0 |
| Total Area: | 0.00 |
| Property Type: | Detached |
| Style: | Bungalow-Raised |
| Exterior: | Brick, Vinyl Siding |
| Garage Type: | Detached |
| (Parking/)Drive: | Private |
| Drive Parking Spaces: | 5 |
| Park #1 | |
| Parking Type: | Private |
| Park #2 | |
| Parking Type: | Private |
| Pool: | Communit |
| Approximatly Square Footage: | 1500-2000 |
| Property Features: | Level, Clear View |
| CAC Included: | N |
| Water Included: | N |
| Cabel TV Included: | N |
| Common Elements Included: | N |
| Heat Included: | N |
| Parking Included: | N |
| Condo Tax Included: | N |
| Building Insurance Included: | N |
| Fireplace/Stove: | Y |
| Heat Type: | Forced Air |
| Central Air Conditioning: | Central Air |
| Central Vac: | N |
| Laundry Level: | Syste |
| Ensuite Laundry: | F |
| Sewers: | Septic |
| Water: | Dug Well |
| Water Supply Types: | Dug Well |
$
%
Years
This calculator is for demonstration purposes only. Always consult a professional
financial advisor before making personal financial decisions.
| Although the information displayed is believed to be accurate, no warranties or representations are made of any kind. |
| RE/MAX REALTY SPECIALISTS INC. |
|
|
.jpg?src=Custom)
Dir:
416-548-7854
Bus:
416-548-7854
Fax:
416-981-7184
| Virtual Tour | Book Showing | Email a Friend |
Jump To:
At a Glance:
| Type: | Freehold - Detached |
| Area: | Peel |
| Municipality: | Caledon |
| Neighbourhood: | Rural Caledon |
| Style: | Bungalow-Raised |
| Tax: | $6,370.08 |
| Beds: | 3+1 |
| Baths: | 2 |
| Fireplace: | Y |
| Pool: | Communit |
Locatin Map:
Payment Calculator:
- Color Examples
- Red
- Magenta
- Gold
- Green
- Black and Gold
- Dark Navy Blue And Gold
- Cyan
- Black
- Purple
- Brown Cream
- Blue and Black
- Orange and Black
- Default
- Device Examples
