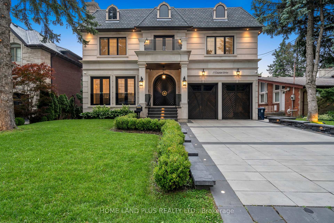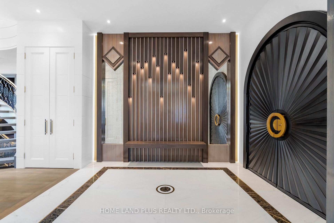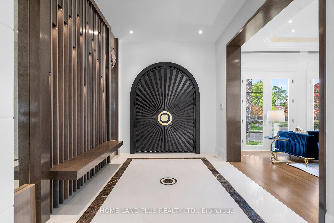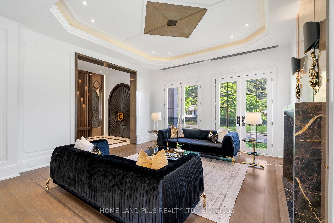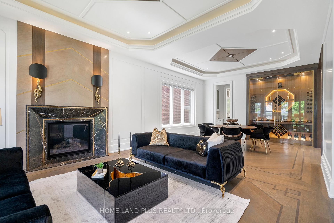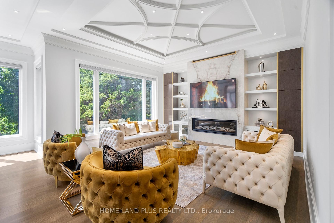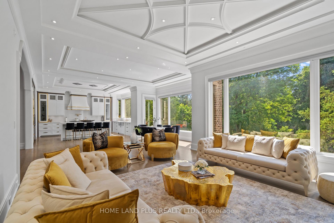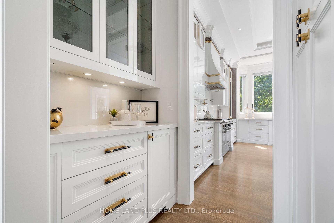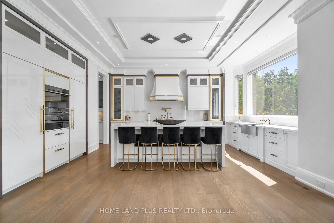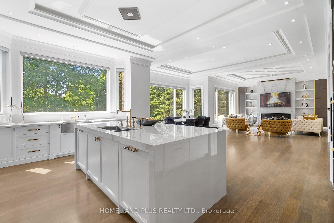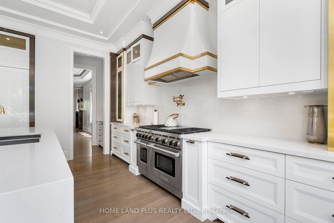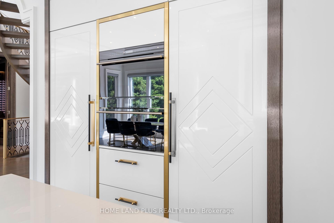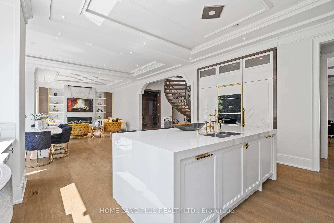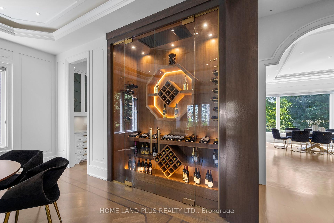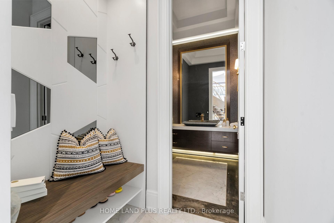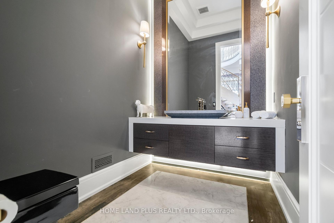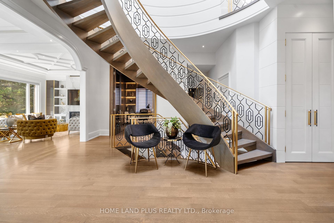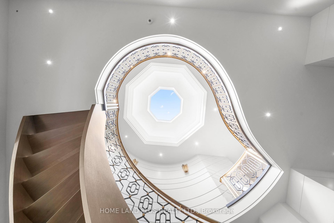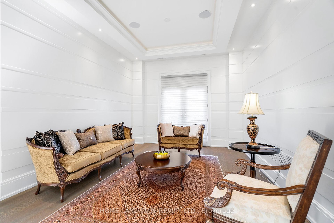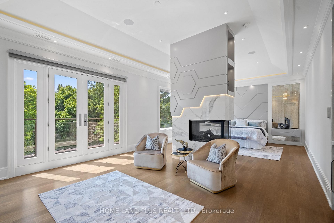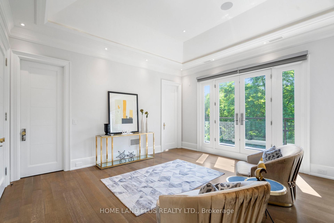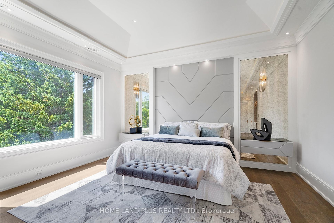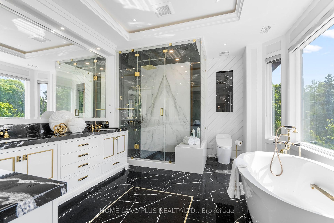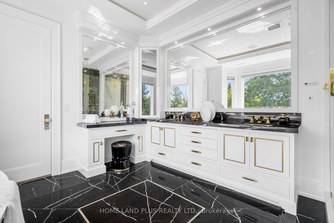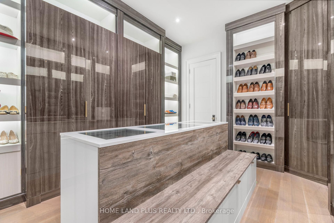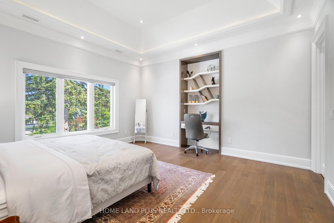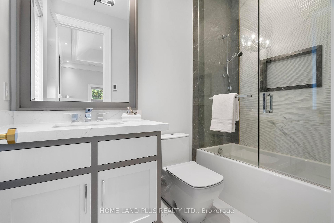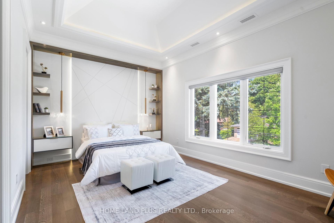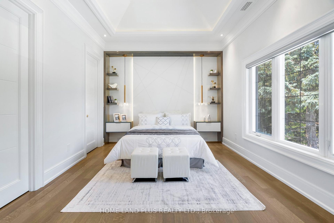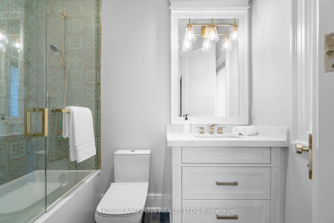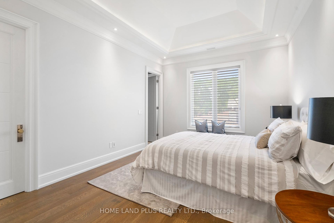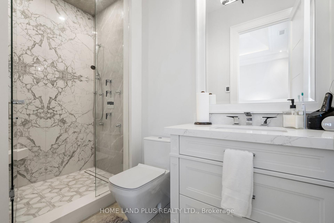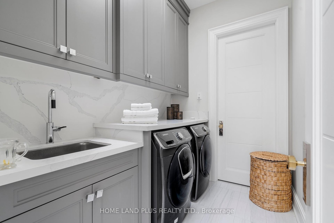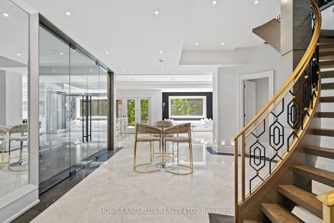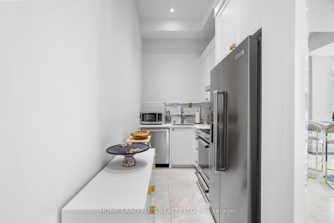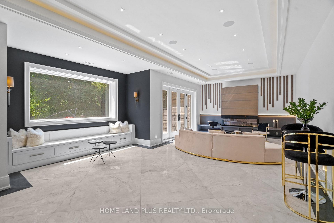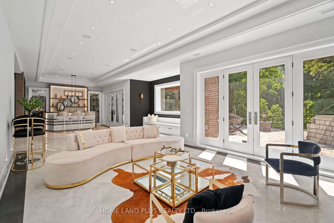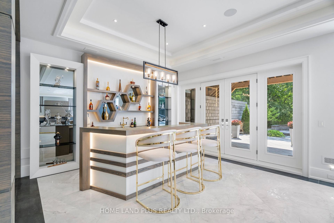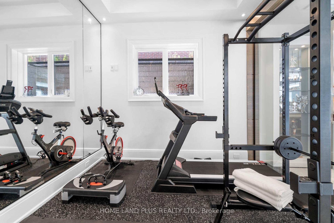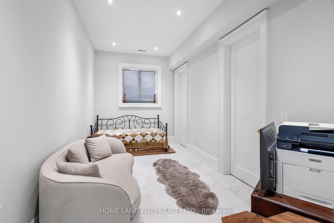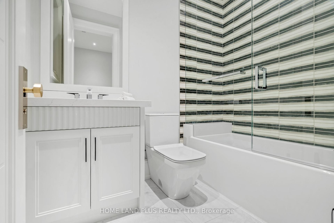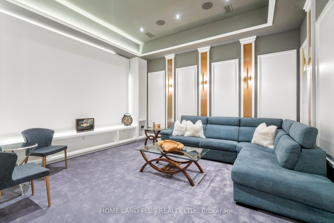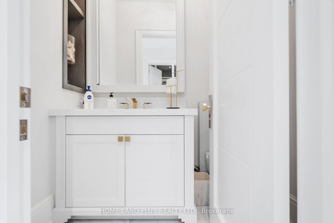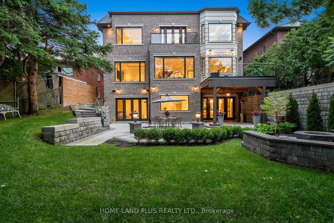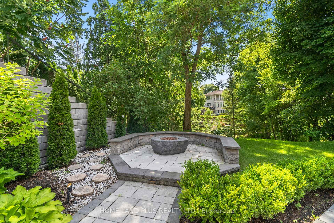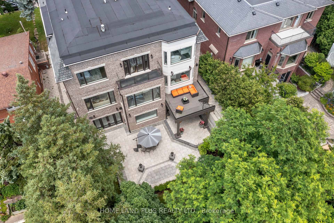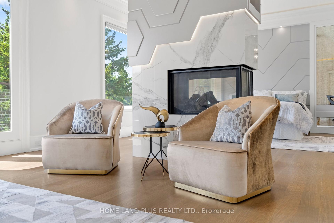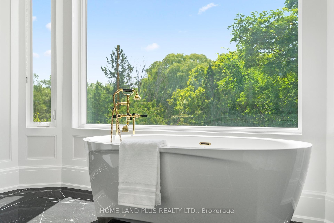$5,980,000
Available - For Sale
Listing ID: C12193232
77 Citation Drive , Toronto, M2K 1S9, Toronto
| Welcome to this architecturally crafted masterpiece a custom-built estate that harmoniously fuses transitional elegance with modern sophistication. From the moment you arrive, the timeless limestone façade and simulated slate roof set an unmistakable tone of grandeur and distinction.Step inside to discover an interior rich with bespoke finishes and exquisite craftsmanship: exotic wood accents, an Art Decoinspired staircase crowned by a dramatic skylight, and soaring 10-foot ceilings throughout. The gourmet kitchen features refined fluted cabinetry, a walk-through pantry and servery, and top-of-the-line Sub-Zero and Wolf appliances, all complemented by a sleek, integrated wine display.This residence offers an array of indulgent amenities including four elegant fireplaces, dual-zone climate control, a state-of-the-art home theatre, and a lavish primary suite complete with a custom wall-panel headboard and an opulent 8-piece ensuite featuring a steam shower, water jets, heated floors, and more.Enjoy the convenience and comfort of full home automation, including electric blinds, advanced lighting, integrated audio, and a snow-melting system for the driveway and porch. The walk-out lower level is a sanctuary unto itself with a glass-enclosed wine cellar, wet bar, private gym, sauna, steam room, nanny suite with ensuite, and heated flooring throughout.Finished with premium materials such as imported marble, porcelain, and hardwood, this home is as refined as it is functional. Two expansive balconies, beautiful landscaping, and proximity to Bayview Village, the 401, TTC subway, top-rated schools, and lush parks make this a truly rare offering. |
| Price | $5,980,000 |
| Taxes: | $24000.00 |
| Occupancy: | Owner |
| Address: | 77 Citation Drive , Toronto, M2K 1S9, Toronto |
| Directions/Cross Streets: | Bayview/Citation |
| Rooms: | 11 |
| Rooms +: | 5 |
| Bedrooms: | 4 |
| Bedrooms +: | 1 |
| Family Room: | T |
| Basement: | Finished wit |
| Level/Floor | Room | Length(ft) | Width(ft) | Descriptions | |
| Room 1 | Main | Living Ro | 16.99 | 15.65 | Hardwood Floor, Combined w/Dining, Gas Fireplace |
| Room 2 | Main | Dining Ro | 15.28 | 15.65 | Hardwood Floor, Combined w/Living, Built-in Speakers |
| Room 3 | Main | Kitchen | 17.48 | 15.97 | Hardwood Floor, B/I Appliances, Overlooks Backyard |
| Room 4 | Main | Breakfast | 14.17 | 18.99 | Hardwood Floor, Bay Window, Picture Window |
| Room 5 | Main | Family Ro | 16.01 | 16.01 | Hardwood Floor, Moulded Ceiling, Built-in Speakers |
| Room 6 | Main | Office | 12.17 | 8.2 | Hardwood Floor, Wood Trim, Panelled |
| Room 7 | Second | Primary B | 29.98 | 15.97 | Hardwood Floor, 7 Pc Ensuite, Walk-In Closet(s) |
| Room 8 | Second | Bedroom 2 | 14.07 | 11.97 | Hardwood Floor, 4 Pc Ensuite, Walk-In Closet(s) |
| Room 9 | Second | Bedroom 3 | 17.97 | 11.97 | Hardwood Floor, 4 Pc Ensuite, Walk-In Closet(s) |
| Room 10 | Second | Bedroom 4 | 15.38 | 16.04 | Hardwood Floor, 4 Pc Ensuite, Walk-In Closet(s) |
| Room 11 | Basement | Recreatio | 44.97 | 15.97 | Porcelain Floor, Gas Fireplace, Heated Floor |
| Room 12 | Basement | Exercise | 9.18 | 9.51 | Built-in Speakers, Mirrored Walls, Glass Doors |
| Washroom Type | No. of Pieces | Level |
| Washroom Type 1 | 9 | Second |
| Washroom Type 2 | 4 | Second |
| Washroom Type 3 | 2 | Main |
| Washroom Type 4 | 4 | Basement |
| Washroom Type 5 | 2 | Basement |
| Washroom Type 6 | 9 | Second |
| Washroom Type 7 | 4 | Second |
| Washroom Type 8 | 2 | Main |
| Washroom Type 9 | 4 | Basement |
| Washroom Type 10 | 2 | Basement |
| Washroom Type 11 | 9 | Second |
| Washroom Type 12 | 4 | Second |
| Washroom Type 13 | 2 | Main |
| Washroom Type 14 | 4 | Basement |
| Washroom Type 15 | 2 | Basement |
| Washroom Type 16 | 9 | Second |
| Washroom Type 17 | 4 | Second |
| Washroom Type 18 | 2 | Main |
| Washroom Type 19 | 4 | Basement |
| Washroom Type 20 | 2 | Basement |
| Washroom Type 21 | 9 | Second |
| Washroom Type 22 | 4 | Second |
| Washroom Type 23 | 2 | Main |
| Washroom Type 24 | 4 | Basement |
| Washroom Type 25 | 2 | Basement |
| Washroom Type 26 | 9 | Second |
| Washroom Type 27 | 4 | Second |
| Washroom Type 28 | 2 | Main |
| Washroom Type 29 | 4 | Basement |
| Washroom Type 30 | 2 | Basement |
| Washroom Type 31 | 9 | Second |
| Washroom Type 32 | 4 | Second |
| Washroom Type 33 | 2 | Main |
| Washroom Type 34 | 4 | Basement |
| Washroom Type 35 | 2 | Basement |
| Washroom Type 36 | 9 | Second |
| Washroom Type 37 | 4 | Second |
| Washroom Type 38 | 2 | Main |
| Washroom Type 39 | 4 | Basement |
| Washroom Type 40 | 2 | Basement |
| Washroom Type 41 | 9 | Second |
| Washroom Type 42 | 4 | Second |
| Washroom Type 43 | 2 | Main |
| Washroom Type 44 | 4 | Basement |
| Washroom Type 45 | 2 | Basement |
| Washroom Type 46 | 9 | Second |
| Washroom Type 47 | 4 | Second |
| Washroom Type 48 | 2 | Main |
| Washroom Type 49 | 4 | Basement |
| Washroom Type 50 | 2 | Basement |
| Total Area: | 0.00 |
| Approximatly Age: | 0-5 |
| Property Type: | Detached |
| Style: | 2-Storey |
| Exterior: | Stone |
| Garage Type: | Built-In |
| (Parking/)Drive: | Private |
| Drive Parking Spaces: | 4 |
| Park #1 | |
| Parking Type: | Private |
| Park #2 | |
| Parking Type: | Private |
| Pool: | None |
| Approximatly Age: | 0-5 |
| Approximatly Square Footage: | 5000 + |
| CAC Included: | N |
| Water Included: | N |
| Cabel TV Included: | N |
| Common Elements Included: | N |
| Heat Included: | N |
| Parking Included: | N |
| Condo Tax Included: | N |
| Building Insurance Included: | N |
| Fireplace/Stove: | Y |
| Heat Type: | Forced Air |
| Central Air Conditioning: | Central Air |
| Central Vac: | Y |
| Laundry Level: | Syste |
| Ensuite Laundry: | F |
| Elevator Lift: | False |
| Sewers: | Sewer |
$
%
Years
This calculator is for demonstration purposes only. Always consult a professional
financial advisor before making personal financial decisions.
| Although the information displayed is believed to be accurate, no warranties or representations are made of any kind. |
| HOME LAND PLUS REALTY LTD. |
|
|
.jpg?src=Custom)
Dir:
416-548-7854
Bus:
416-548-7854
Fax:
416-981-7184
| Book Showing | Email a Friend |
Jump To:
At a Glance:
| Type: | Freehold - Detached |
| Area: | Toronto |
| Municipality: | Toronto C15 |
| Neighbourhood: | Bayview Village |
| Style: | 2-Storey |
| Approximate Age: | 0-5 |
| Tax: | $24,000 |
| Beds: | 4+1 |
| Baths: | 7 |
| Fireplace: | Y |
| Pool: | None |
Locatin Map:
Payment Calculator:
- Color Examples
- Red
- Magenta
- Gold
- Green
- Black and Gold
- Dark Navy Blue And Gold
- Cyan
- Black
- Purple
- Brown Cream
- Blue and Black
- Orange and Black
- Default
- Device Examples
