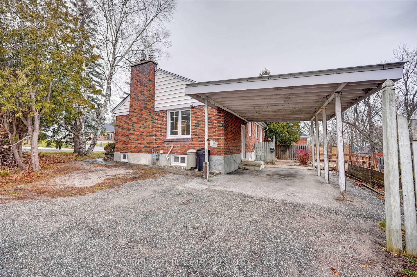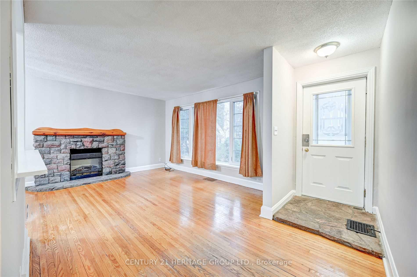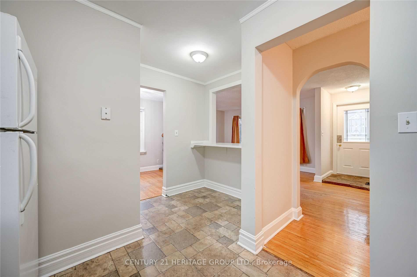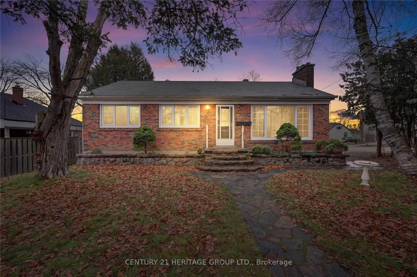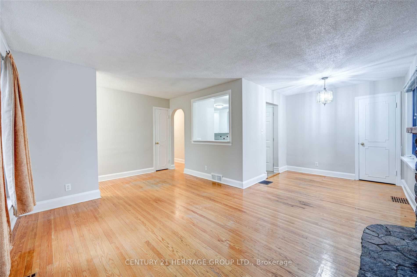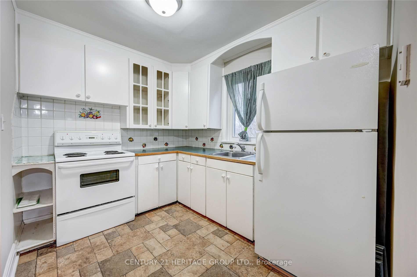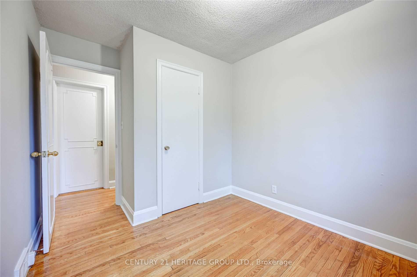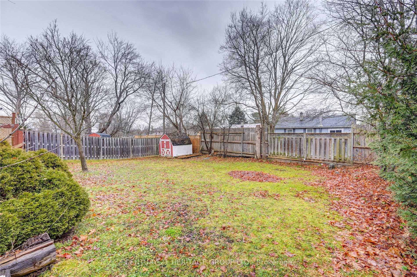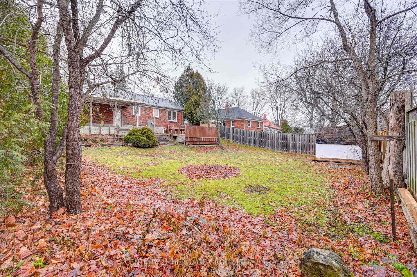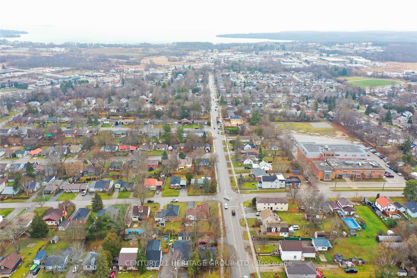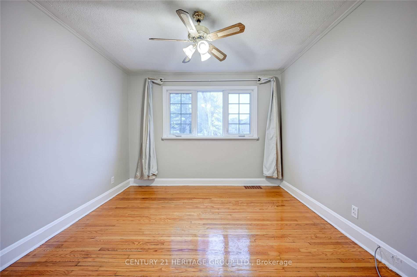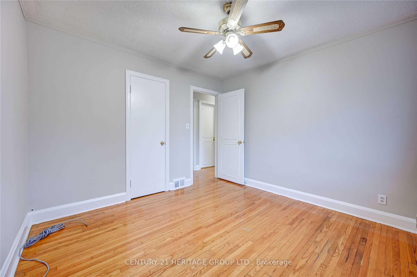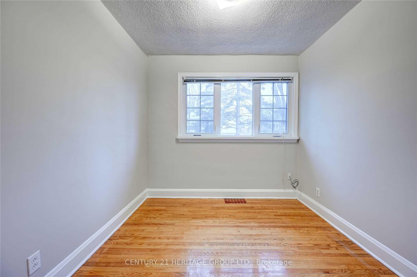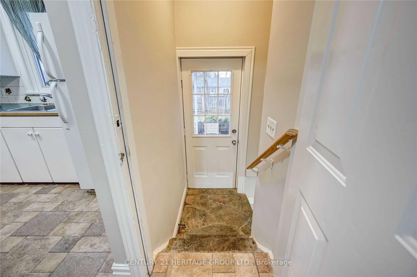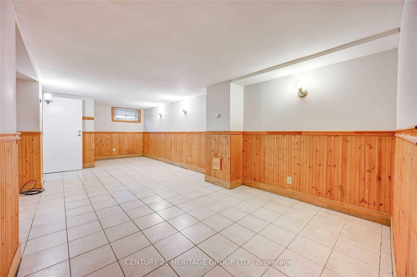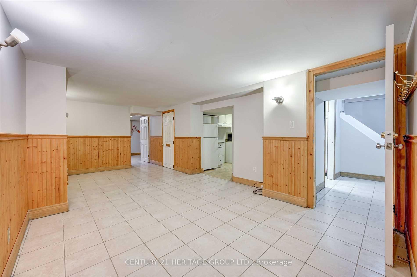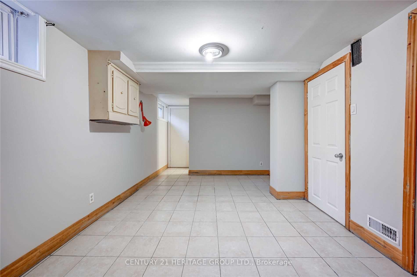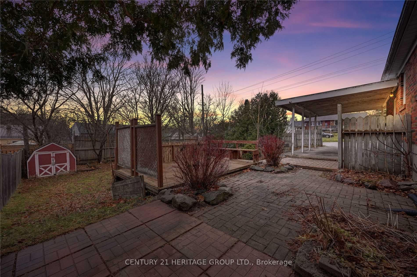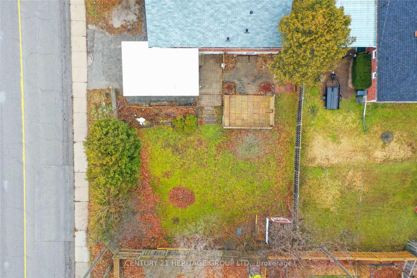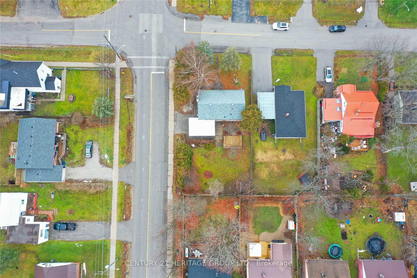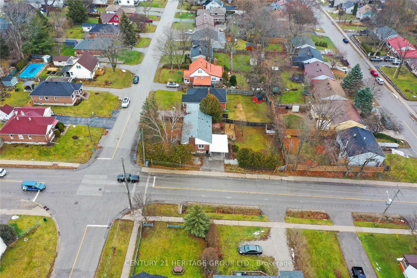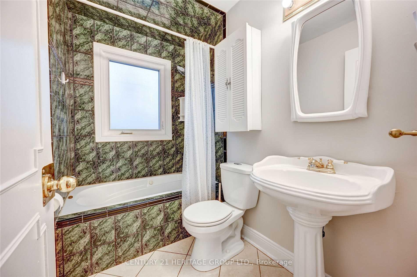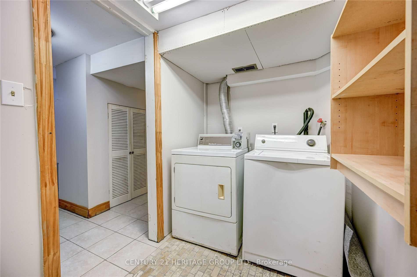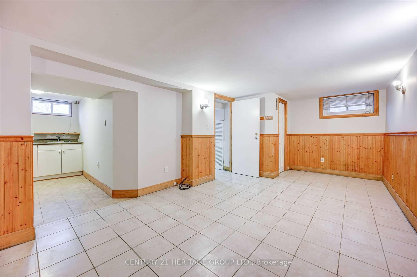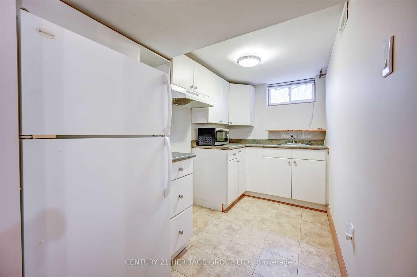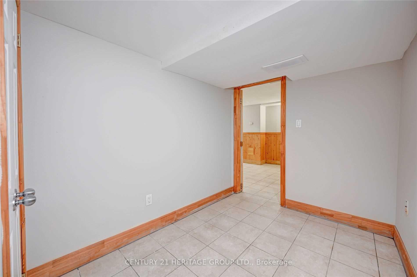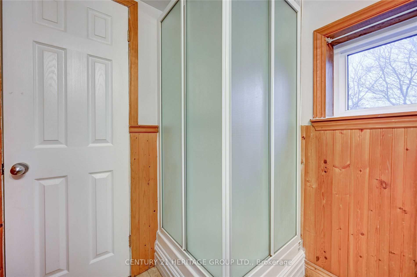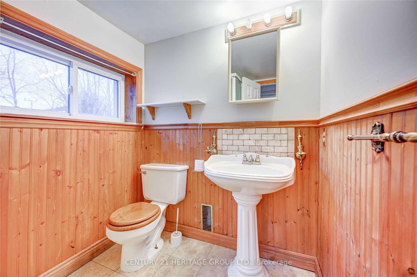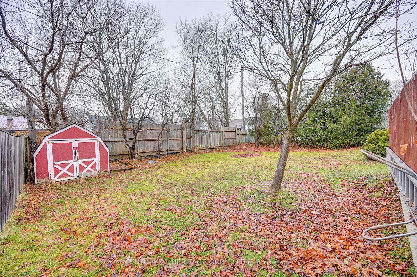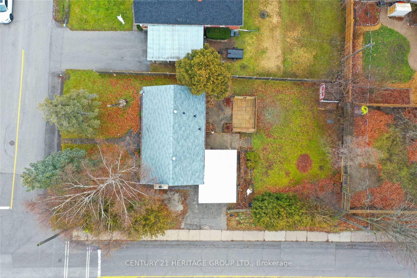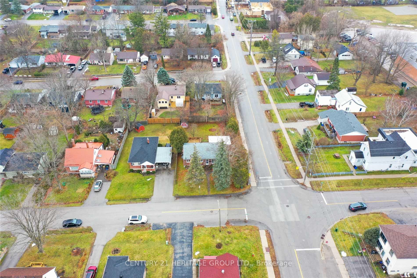$519,000
Available - For Sale
Listing ID: S12146882
36 Argyle Aven , Orillia, L3V 2V6, Simcoe
| Welcome to 36 Argyle Ave. This well-maintained Home has 3 Bedrooms and 1 full Bathroom on the main floor and a Basement Apartment with a full Bathroom, Large Bedroom, and Large Living/Dining room. The Bedrooms all have Large Windows, plenty of Closet space, and are full of natural light. This home has a shared clothes washer and dryer in the basement and plenty of storage space. Central Air Conditioning and backyard shed. This home is close to great Schools, Shops, Parks, Lake Simcoe and Lake Couchiching, Beaches and Marinas, and so much more. |
| Price | $519,000 |
| Taxes: | $3415.31 |
| Occupancy: | Vacant |
| Address: | 36 Argyle Aven , Orillia, L3V 2V6, Simcoe |
| Directions/Cross Streets: | Westmount Dr. S. / Mississauga St. W. |
| Rooms: | 7 |
| Rooms +: | 5 |
| Bedrooms: | 3 |
| Bedrooms +: | 2 |
| Family Room: | F |
| Basement: | Apartment |
| Level/Floor | Room | Length(ft) | Width(ft) | Descriptions | |
| Room 1 | Main | Kitchen | 9.91 | 7.9 | Vinyl Floor, Overlooks Living, Large Window |
| Room 2 | Main | Breakfast | 6 | 5.12 | Vinyl Floor, Breakfast Bar, W/O To Yard |
| Room 3 | Main | Dining Ro | 8.4 | 8.3 | Hardwood Floor, Large Window |
| Room 4 | Main | Living Ro | 18.11 | 11.18 | Hardwood Floor, Open Concept, Large Window |
| Room 5 | Main | Primary B | 11.18 | 10.79 | Hardwood Floor, Closet, Window |
| Room 6 | Main | Bedroom 2 | 10.69 | 8.79 | Hardwood Floor, Closet, Window |
| Room 7 | Main | Bedroom 3 | 8.89 | 8.69 | Hardwood Floor, Closet, Window |
| Room 8 | Basement | Bedroom 4 | 16.4 | 10.2 | Tile Floor, Closet, Above Grade Window |
| Room 9 | Basement | Bedroom 5 | 11.71 | 6.69 | Tile Floor |
| Room 10 | Basement | Kitchen | 10.59 | 5.08 | Vinyl Floor, Open Concept, Above Grade Window |
| Room 11 | Basement | Living Ro | 24.11 | 10.2 | Tile Floor, Combined w/Living, Open Concept |
| Room 12 | Basement | Dining Ro | 24.11 | 10.2 | Tile Floor, Combined w/Dining, Open Concept |
| Washroom Type | No. of Pieces | Level |
| Washroom Type 1 | 4 | Main |
| Washroom Type 2 | 4 | Basement |
| Washroom Type 3 | 0 | |
| Washroom Type 4 | 0 | |
| Washroom Type 5 | 0 | |
| Washroom Type 6 | 4 | Main |
| Washroom Type 7 | 4 | Basement |
| Washroom Type 8 | 0 | |
| Washroom Type 9 | 0 | |
| Washroom Type 10 | 0 | |
| Washroom Type 11 | 4 | Main |
| Washroom Type 12 | 4 | Basement |
| Washroom Type 13 | 0 | |
| Washroom Type 14 | 0 | |
| Washroom Type 15 | 0 | |
| Washroom Type 16 | 4 | Main |
| Washroom Type 17 | 4 | Basement |
| Washroom Type 18 | 0 | |
| Washroom Type 19 | 0 | |
| Washroom Type 20 | 0 | |
| Washroom Type 21 | 4 | Main |
| Washroom Type 22 | 4 | Basement |
| Washroom Type 23 | 0 | |
| Washroom Type 24 | 0 | |
| Washroom Type 25 | 0 | |
| Washroom Type 26 | 4 | Main |
| Washroom Type 27 | 4 | Basement |
| Washroom Type 28 | 0 | |
| Washroom Type 29 | 0 | |
| Washroom Type 30 | 0 | |
| Washroom Type 31 | 4 | Main |
| Washroom Type 32 | 4 | Basement |
| Washroom Type 33 | 0 | |
| Washroom Type 34 | 0 | |
| Washroom Type 35 | 0 | |
| Washroom Type 36 | 4 | Main |
| Washroom Type 37 | 4 | Basement |
| Washroom Type 38 | 0 | |
| Washroom Type 39 | 0 | |
| Washroom Type 40 | 0 |
| Total Area: | 0.00 |
| Approximatly Age: | 51-99 |
| Property Type: | Detached |
| Style: | Bungalow-Raised |
| Exterior: | Brick |
| Garage Type: | Carport |
| (Parking/)Drive: | Private Do |
| Drive Parking Spaces: | 2 |
| Park #1 | |
| Parking Type: | Private Do |
| Park #2 | |
| Parking Type: | Private Do |
| Pool: | None |
| Other Structures: | Garden Shed |
| Approximatly Age: | 51-99 |
| Approximatly Square Footage: | 700-1100 |
| Property Features: | Public Trans |
| CAC Included: | N |
| Water Included: | N |
| Cabel TV Included: | N |
| Common Elements Included: | N |
| Heat Included: | N |
| Parking Included: | N |
| Condo Tax Included: | N |
| Building Insurance Included: | N |
| Fireplace/Stove: | N |
| Heat Type: | Forced Air |
| Central Air Conditioning: | Central Air |
| Central Vac: | N |
| Laundry Level: | Syste |
| Ensuite Laundry: | F |
| Sewers: | Sewer |
$
%
Years
This calculator is for demonstration purposes only. Always consult a professional
financial advisor before making personal financial decisions.
| Although the information displayed is believed to be accurate, no warranties or representations are made of any kind. |
| CENTURY 21 HERITAGE GROUP LTD. |
|
|
.jpg?src=Custom)
Dir:
416-548-7854
Bus:
416-548-7854
Fax:
416-981-7184
| Book Showing | Email a Friend |
Jump To:
At a Glance:
| Type: | Freehold - Detached |
| Area: | Simcoe |
| Municipality: | Orillia |
| Neighbourhood: | Orillia |
| Style: | Bungalow-Raised |
| Approximate Age: | 51-99 |
| Tax: | $3,415.31 |
| Beds: | 3+2 |
| Baths: | 2 |
| Fireplace: | N |
| Pool: | None |
Locatin Map:
Payment Calculator:
- Color Examples
- Red
- Magenta
- Gold
- Green
- Black and Gold
- Dark Navy Blue And Gold
- Cyan
- Black
- Purple
- Brown Cream
- Blue and Black
- Orange and Black
- Default
- Device Examples
