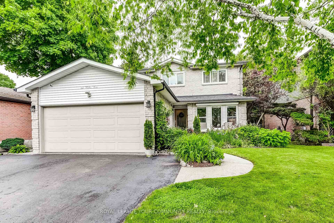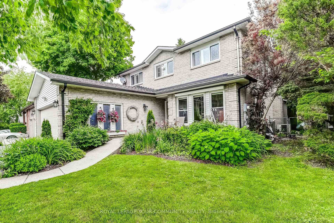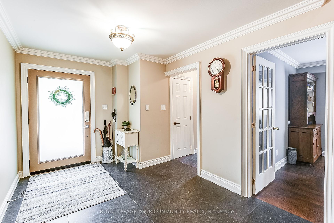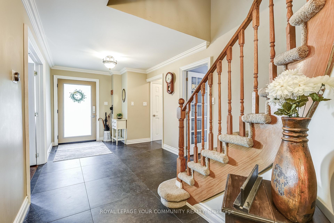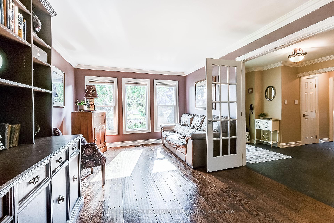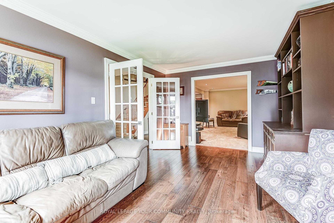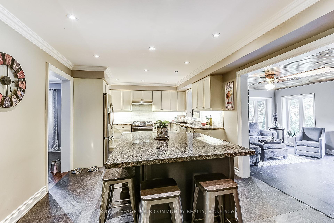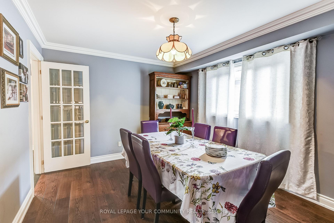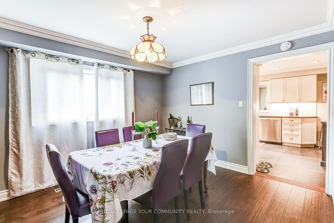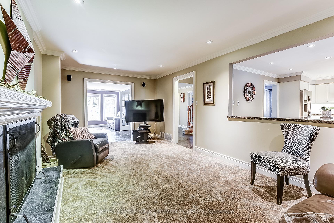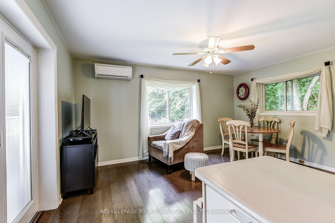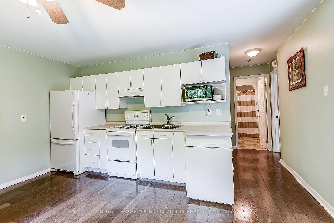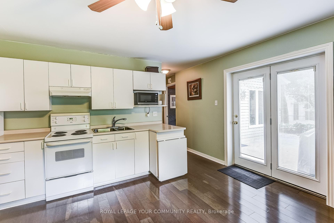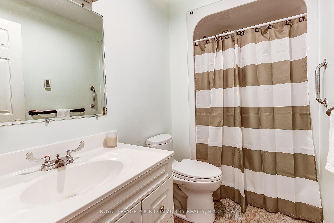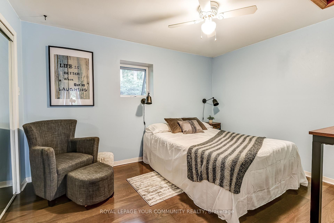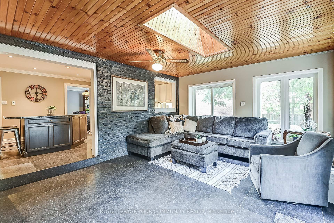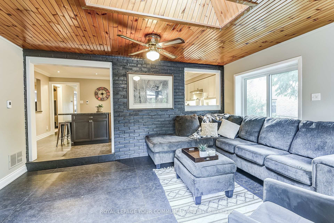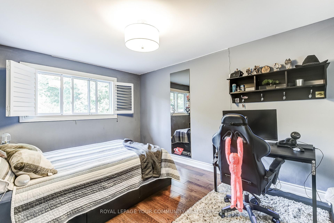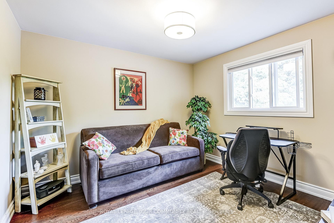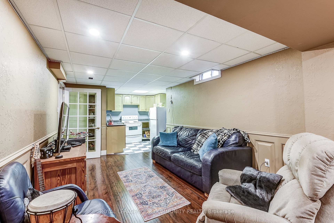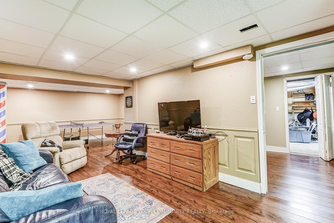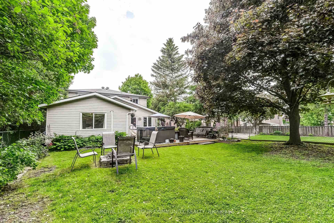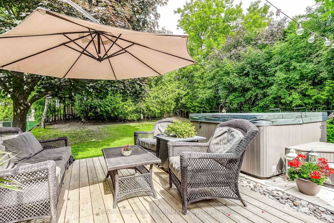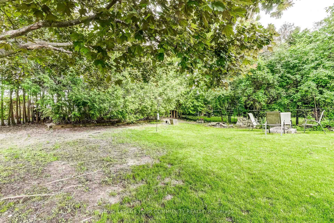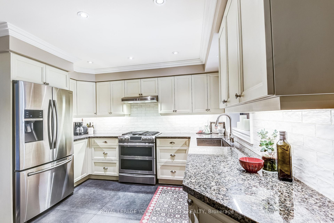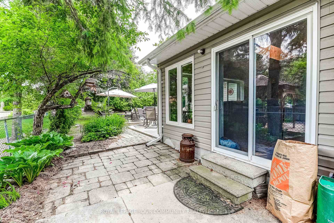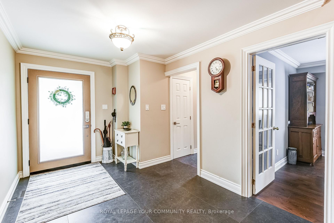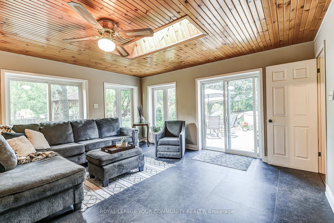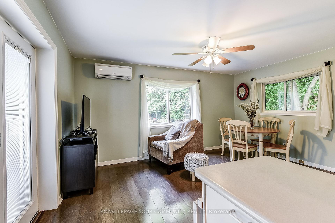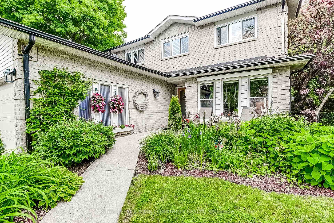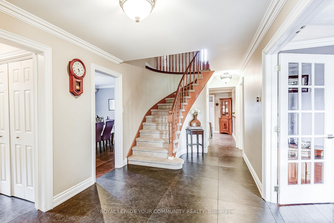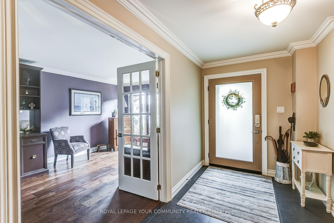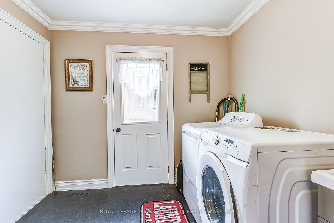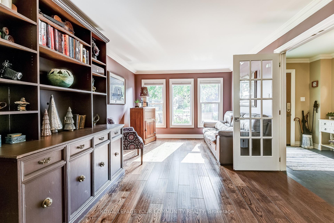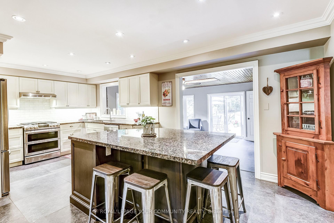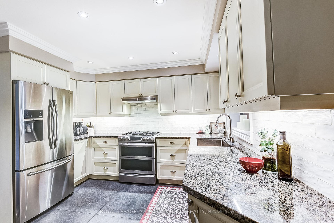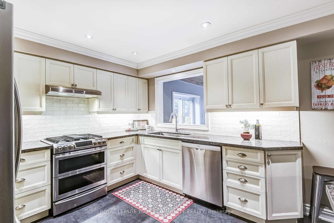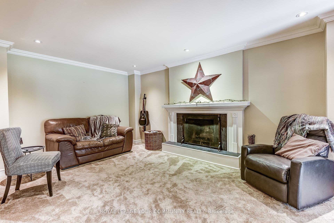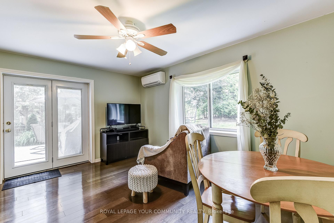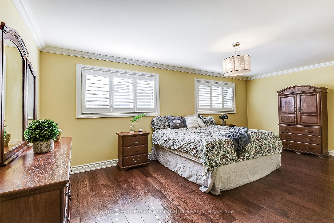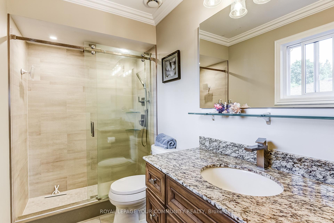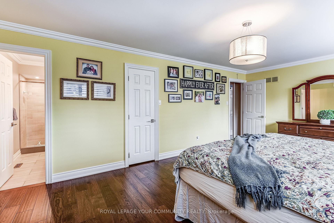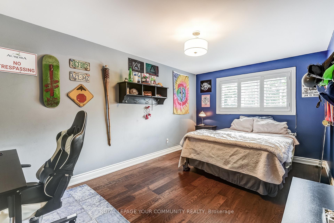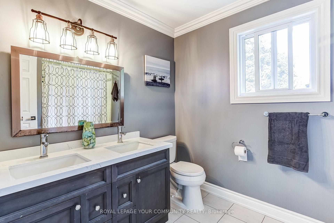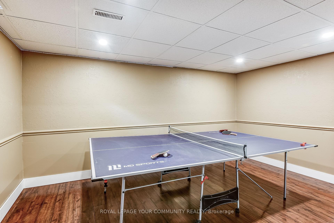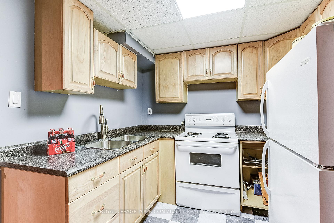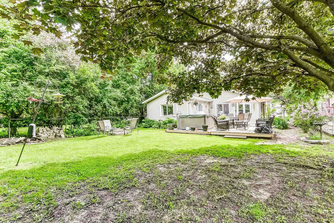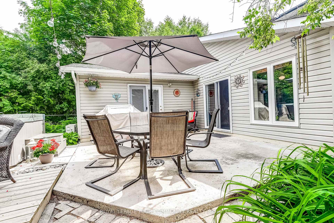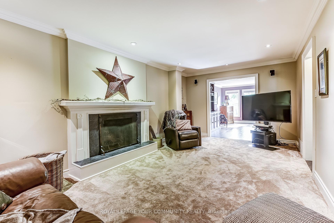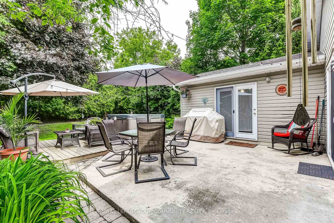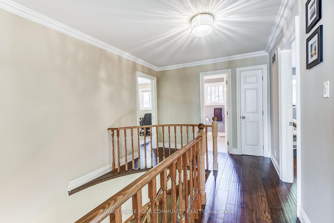$1,800,000
Available - For Sale
Listing ID: N12214803
101 Walton Driv , Aurora, L4G 3K2, York
| Welcome to this exceptional 5-bedroom, 5-bathroom home offering over 2,800 sq. ft of finished living space plus a main floor in-law suite ideal for multigenerational living or income potential. This well-designed home boasts quality materials and workmanship throughout and features generous living and dining areas, perfect for gatherings and everyday comfort. Each level offers flexibility and function, with well-proportioned rooms and thoughtful separation of spaces. Upstairs, you'll find spacious bedrooms, including a primary suite with a spa-inspired ensuite, offering privacy and relaxation. The separate main floor in-law suite includes a full kitchen, dining and living area, bedroom, 4 pc bathroom and offers excellent storage space as well, making it perfect for guests or extended family. The full, partially-finished basement is complete with a bedroom, full kitchen, 4pc bathroom, and entertainment area with much more space for your creative finishing. Above grade windows keep this space bright and airy. Step outside into your private backyard retreat, surrounded by mature trees that provide natural shade and seclusion. Enjoy quiet evenings on the expansive deck and patio, soak in the hot tub, or host summer get-togethers in the peaceful, landscaped yard. Whether you're raising a growing family, supporting multiple generations under one roof, or simply need space to live and thrive. This home checks all the boxes. Come see how perfectly this home fits your family. |
| Price | $1,800,000 |
| Taxes: | $6470.33 |
| Assessment Year: | 2024 |
| Occupancy: | Owner |
| Address: | 101 Walton Driv , Aurora, L4G 3K2, York |
| Directions/Cross Streets: | Wellington St E & Walton Dr. |
| Rooms: | 12 |
| Rooms +: | 5 |
| Bedrooms: | 5 |
| Bedrooms +: | 1 |
| Family Room: | T |
| Basement: | Partially Fi |
| Level/Floor | Room | Length(ft) | Width(ft) | Descriptions | |
| Room 1 | Main | Living Ro | 16.6 | 11.12 | Hardwood Floor, French Doors, Overlooks Garden |
| Room 2 | Main | Family Ro | 19.75 | 11.22 | Fireplace, Pot Lights, Broadloom |
| Room 3 | Main | Kitchen | 11.22 | 19.98 | Granite Counters, Stainless Steel Appl, Pot Lights |
| Room 4 | Main | Dining Ro | 12.76 | 10.82 | Hardwood Floor, French Doors, Formal Rm |
| Room 5 | Main | Sunroom | 13.15 | 15.42 | Ceramic Floor, Skylight, W/O To Deck |
| Room 6 | Main | Laundry | 8.92 | 7.71 | W/O To Garage |
| Room 7 | Main | Bedroom | 15.06 | 11.41 | 4 Pc Bath, Double Closet, Overlooks Garden |
| Room 8 | Main | Den | 9.81 | 10.36 | Heated Floor, Hardwood Floor, W/O To Deck |
| Room 9 | Main | Kitchen | 3.35 | 15.06 | Heated Floor, Hardwood Floor, W/O To Deck |
| Room 10 | Main | Dining Ro | 9.81 | 4.66 | Heated Floor, Hardwood Floor, W/O To Deck |
| Room 11 | Second | Primary B | 12.07 | 20.76 | 3 Pc Ensuite, Hardwood Floor, Walk-In Closet(s) |
| Room 12 | Second | Bedroom 2 | 16.5 | 10.3 | Hardwood Floor, Double Closet, Overlooks Frontyard |
| Room 13 | Second | Bedroom 3 | 14.6 | 10.3 | Hardwood Floor, Double Closet, Overlooks Backyard |
| Room 14 | Second | Bedroom 4 | 11.18 | 10.69 | Hardwood Floor, Double Closet, Overlooks Backyard |
| Washroom Type | No. of Pieces | Level |
| Washroom Type 1 | 2 | Main |
| Washroom Type 2 | 4 | Main |
| Washroom Type 3 | 3 | Second |
| Washroom Type 4 | 5 | Second |
| Washroom Type 5 | 4 | Basement |
| Total Area: | 0.00 |
| Approximatly Age: | 31-50 |
| Property Type: | Detached |
| Style: | 2-Storey |
| Exterior: | Aluminum Siding, Brick |
| Garage Type: | Attached |
| (Parking/)Drive: | Private Do |
| Drive Parking Spaces: | 4 |
| Park #1 | |
| Parking Type: | Private Do |
| Park #2 | |
| Parking Type: | Private Do |
| Pool: | None |
| Other Structures: | Garden Shed |
| Approximatly Age: | 31-50 |
| Approximatly Square Footage: | 2500-3000 |
| Property Features: | Park, Public Transit |
| CAC Included: | N |
| Water Included: | N |
| Cabel TV Included: | N |
| Common Elements Included: | N |
| Heat Included: | N |
| Parking Included: | N |
| Condo Tax Included: | N |
| Building Insurance Included: | N |
| Fireplace/Stove: | Y |
| Heat Type: | Forced Air |
| Central Air Conditioning: | Central Air |
| Central Vac: | N |
| Laundry Level: | Syste |
| Ensuite Laundry: | F |
| Sewers: | Sewer |
$
%
Years
This calculator is for demonstration purposes only. Always consult a professional
financial advisor before making personal financial decisions.
| Although the information displayed is believed to be accurate, no warranties or representations are made of any kind. |
| ROYAL LEPAGE YOUR COMMUNITY REALTY |
|
|
.jpg?src=Custom)
Dir:
416-548-7854
Bus:
416-548-7854
Fax:
416-981-7184
| Book Showing | Email a Friend |
Jump To:
At a Glance:
| Type: | Freehold - Detached |
| Area: | York |
| Municipality: | Aurora |
| Neighbourhood: | Aurora Village |
| Style: | 2-Storey |
| Approximate Age: | 31-50 |
| Tax: | $6,470.33 |
| Beds: | 5+1 |
| Baths: | 5 |
| Fireplace: | Y |
| Pool: | None |
Locatin Map:
Payment Calculator:
- Color Examples
- Red
- Magenta
- Gold
- Green
- Black and Gold
- Dark Navy Blue And Gold
- Cyan
- Black
- Purple
- Brown Cream
- Blue and Black
- Orange and Black
- Default
- Device Examples

