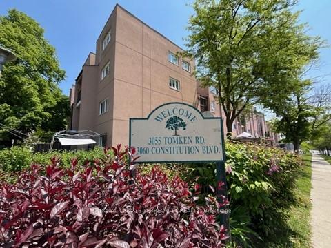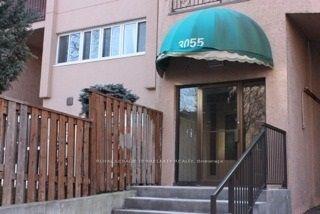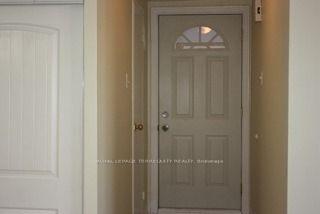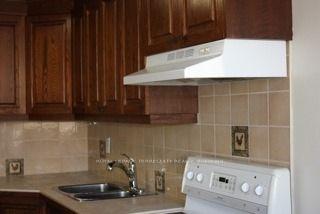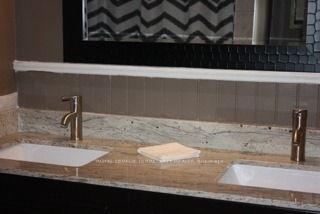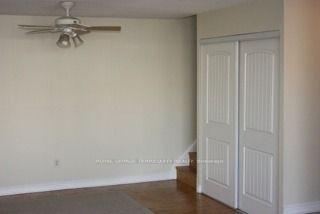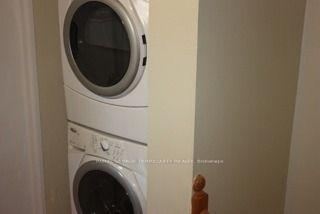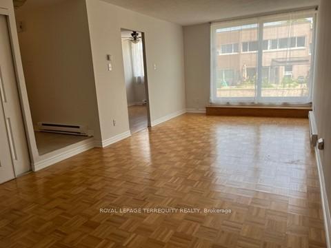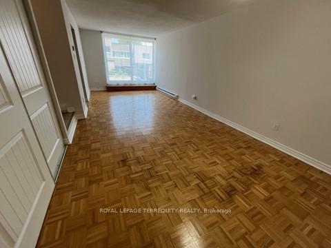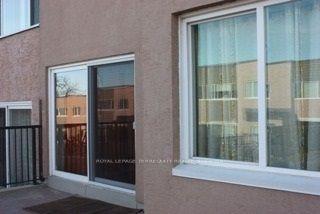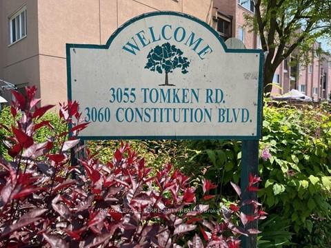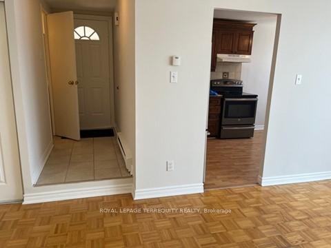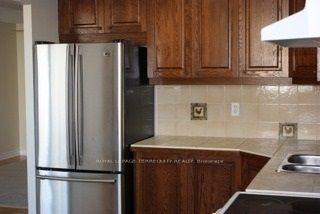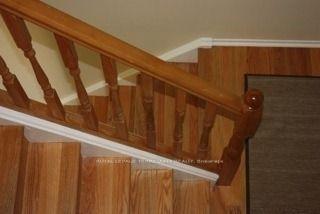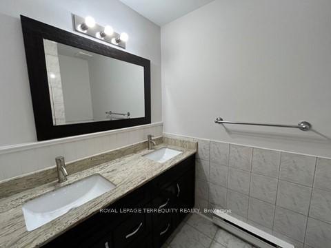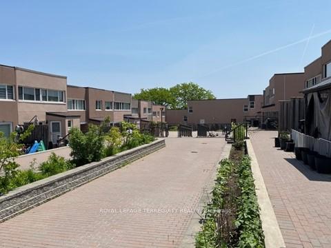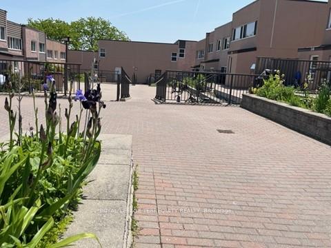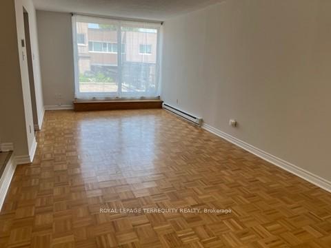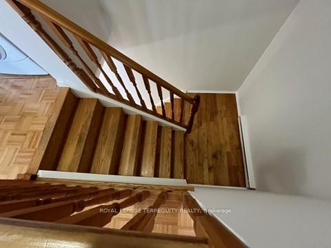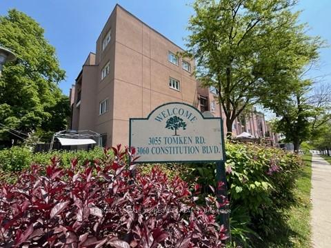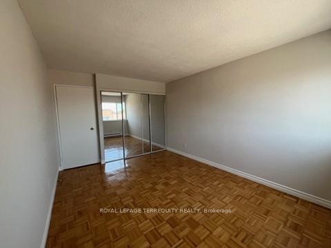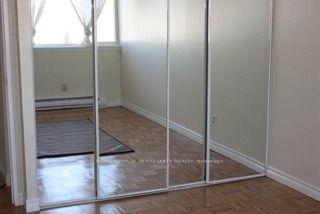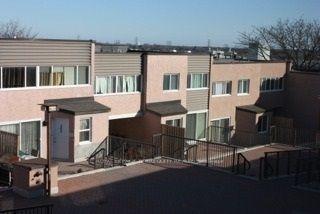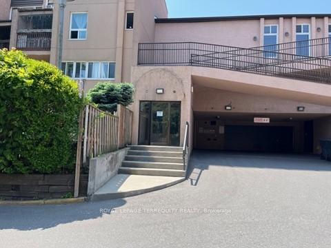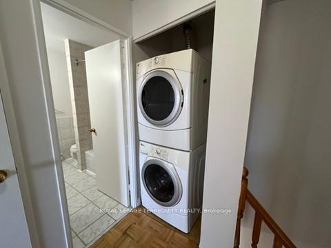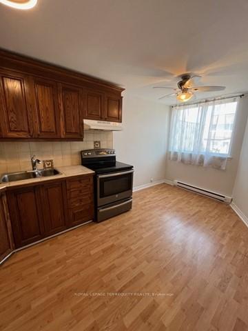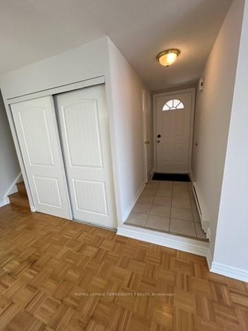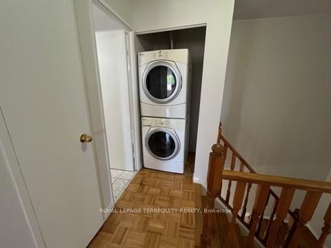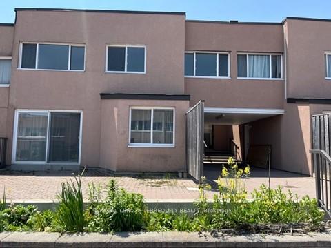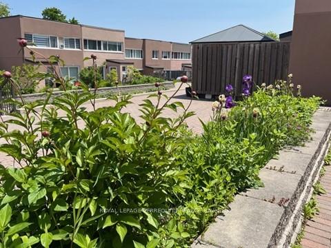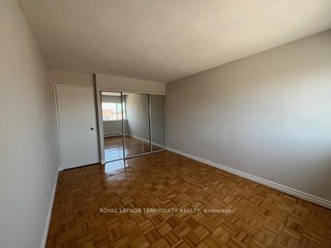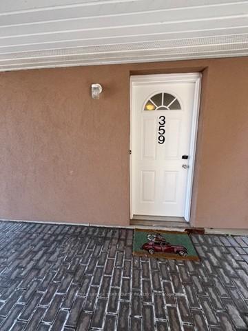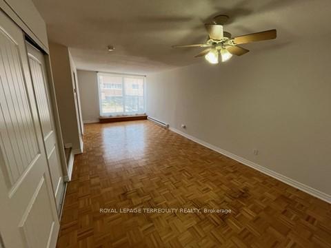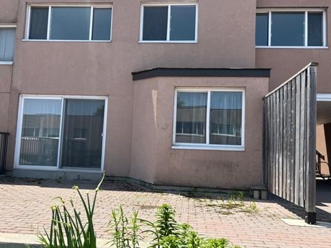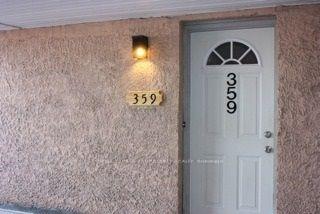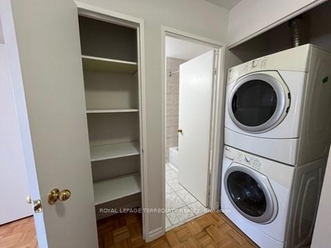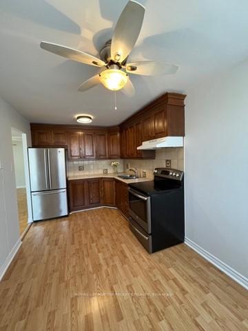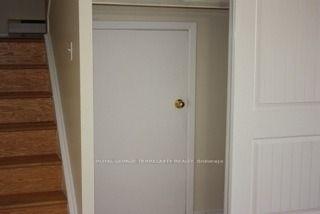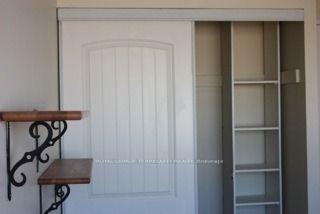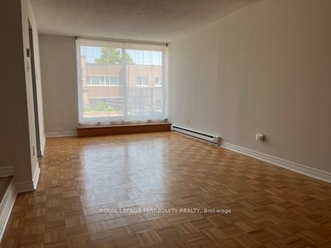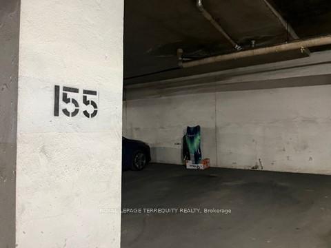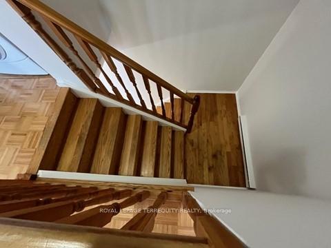$499,999
Available - For Sale
Listing ID: W12216308
3055 Tomken Road , Mississauga, L4Y 3X9, Peel
| Private Gated Safe Community. Freshly Painted, Huge 2 Storey 3 BR, 2 Bath Townhouse. Only 1 Neighbour Attached. NO CARPETS! One of the Largest Floor Plans in Complex (1110 sq. ft). Good Sized Bedrooms with Large Double Closets. Large Picture Windows to Let the Sun Filter in. Double Under-Mount Sinks with Granite Counters in Bathroom. Stacked Front Load Washer & Dryer. S/S Refrigerator, Black Stove, Tiled Floor, Ceramic Back Splash in Kitchen. Walk out from Living Room to Oversized Terrace (20' X 12'). Landscaping by Condo Corp in the Centre Common Courtyard, Walk Ways & Ramps. Great Area to Socialize with Neighbors. BBQ's Allowed. 40 Gallon Rental Hot Water Tank (2024). Bell Internet & Cable included. Parking Spot Close to Stairs. Excellent Location: Steps to School, Park, Shopping, Public Transit. One Bus to Subway. Minutes to Costco Plaza, Go Terminal & Major Highways: 427, QEW & 403. This is the Perfect Space to Make it Your Own. |
| Price | $499,999 |
| Taxes: | $2191.79 |
| Occupancy: | Vacant |
| Address: | 3055 Tomken Road , Mississauga, L4Y 3X9, Peel |
| Postal Code: | L4Y 3X9 |
| Province/State: | Peel |
| Directions/Cross Streets: | Tomken/Dundas |
| Level/Floor | Room | Length(ft) | Width(ft) | Descriptions | |
| Room 1 | Main | Living Ro | 24.73 | 11.25 | Parquet, Combined w/Dining, W/O To Patio |
| Room 2 | Main | Dining Ro | 24.73 | 11.25 | Parquet, Combined w/Living, W/O To Patio |
| Room 3 | Main | Kitchen | 16.17 | 8.2 | Laminate, Modern Kitchen, Eat-in Kitchen |
| Room 4 | Main | Locker | 7.05 | 3.51 | |
| Room 5 | Second | Primary B | 13.42 | 10.33 | Parquet, Double Closet, Mirrored Closet |
| Room 6 | Second | Bedroom 2 | 13.15 | 8.63 | Parquet, Double Closet, Window |
| Room 7 | Second | Bedroom 3 | 12.82 | 8.07 | Parquet, Double Closet, Window |
| Washroom Type | No. of Pieces | Level |
| Washroom Type 1 | 2 | Ground |
| Washroom Type 2 | 5 | Second |
| Washroom Type 3 | 0 | |
| Washroom Type 4 | 0 | |
| Washroom Type 5 | 0 |
| Total Area: | 0.00 |
| Washrooms: | 2 |
| Heat Type: | Baseboard |
| Central Air Conditioning: | Window Unit |
$
%
Years
This calculator is for demonstration purposes only. Always consult a professional
financial advisor before making personal financial decisions.
| Although the information displayed is believed to be accurate, no warranties or representations are made of any kind. |
| ROYAL LEPAGE TERREQUITY REALTY |
|
|
.jpg?src=Custom)
Dir:
416-548-7854
Bus:
416-548-7854
Fax:
416-981-7184
| Book Showing | Email a Friend |
Jump To:
At a Glance:
| Type: | Com - Condo Townhouse |
| Area: | Peel |
| Municipality: | Mississauga |
| Neighbourhood: | Applewood |
| Style: | 2-Storey |
| Tax: | $2,191.79 |
| Maintenance Fee: | $838.4 |
| Beds: | 3 |
| Baths: | 2 |
| Fireplace: | N |
Locatin Map:
Payment Calculator:
- Color Examples
- Red
- Magenta
- Gold
- Green
- Black and Gold
- Dark Navy Blue And Gold
- Cyan
- Black
- Purple
- Brown Cream
- Blue and Black
- Orange and Black
- Default
- Device Examples
