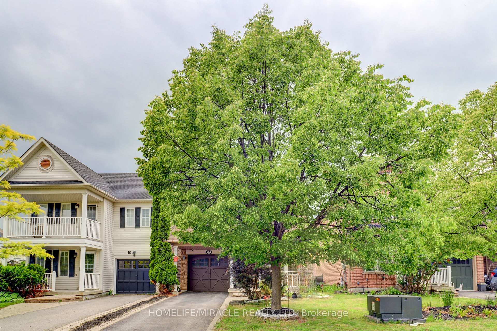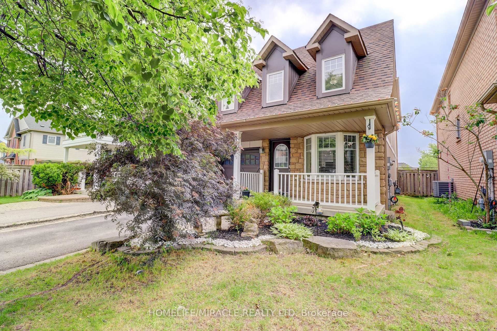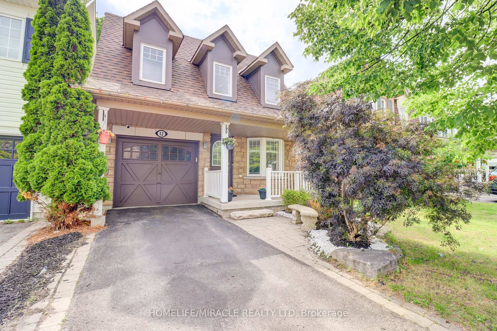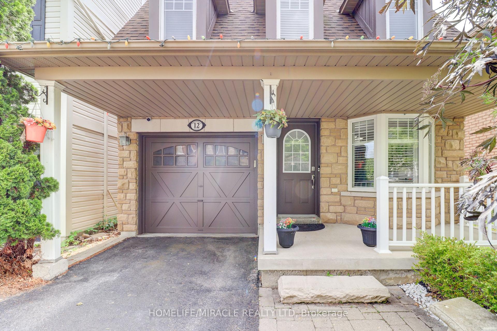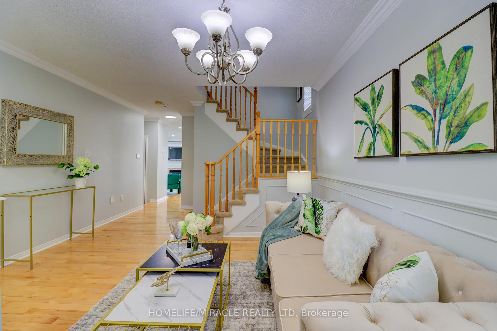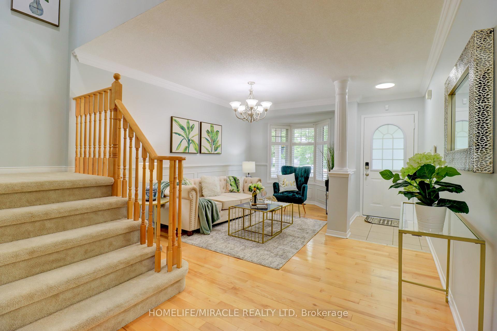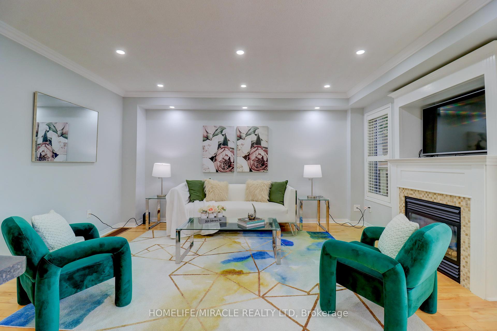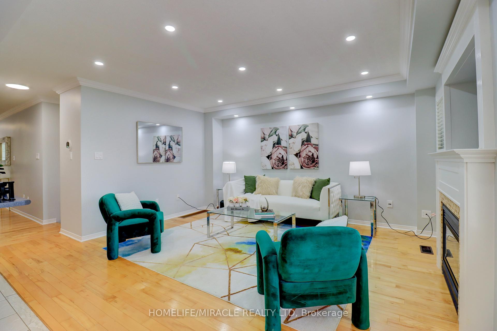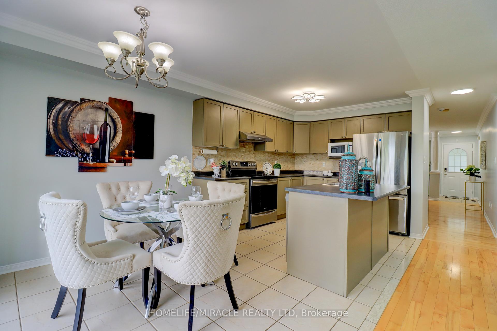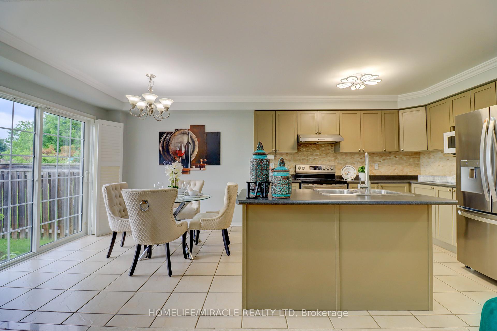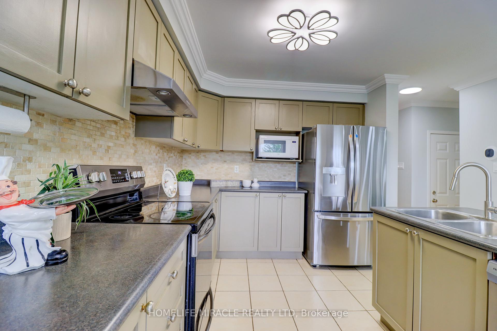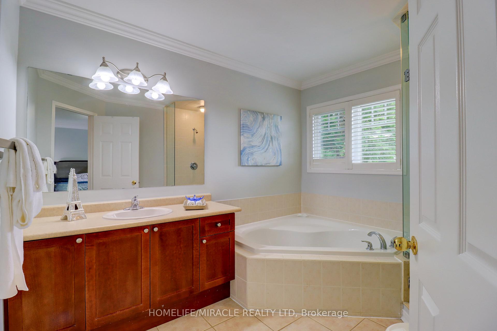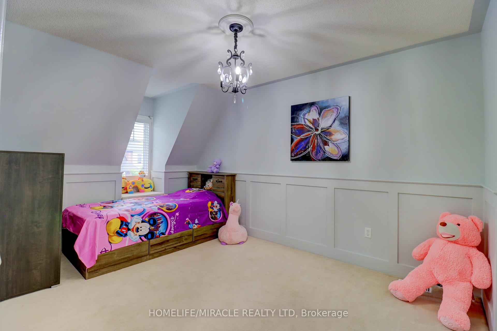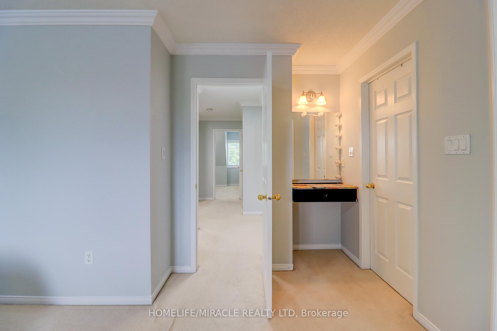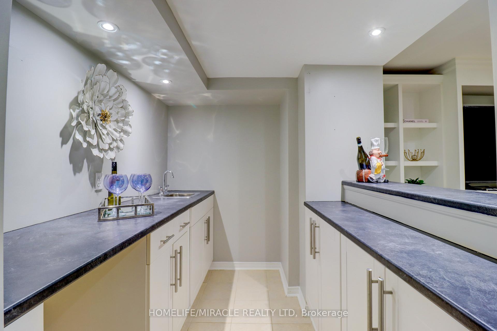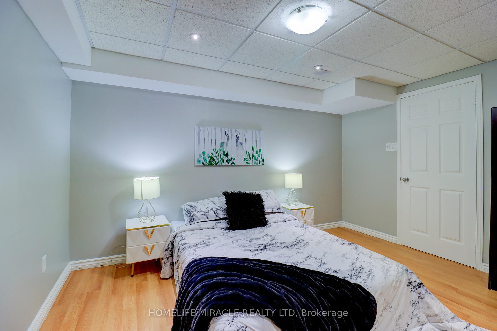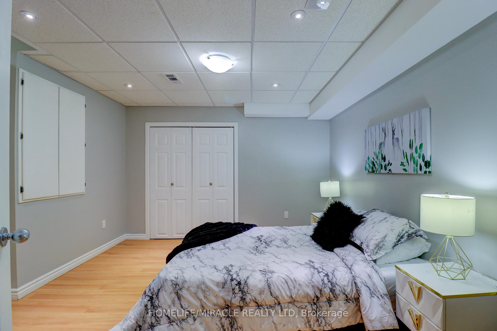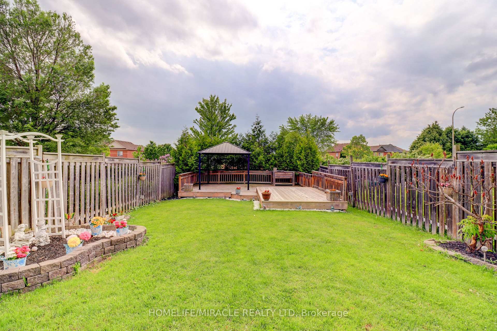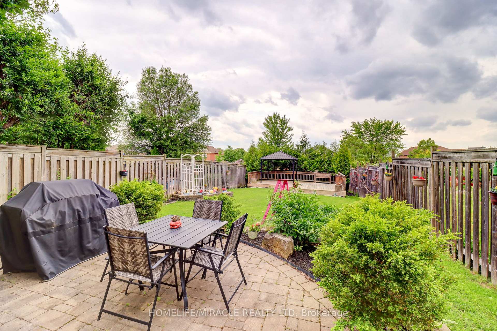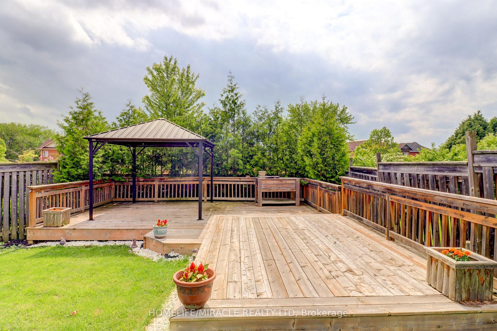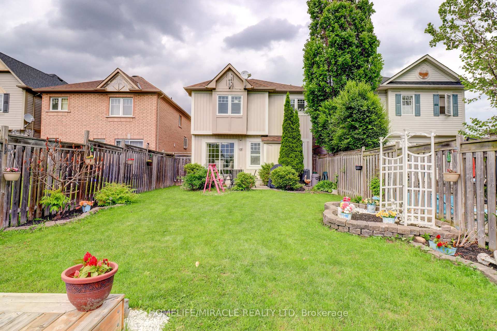$974,999
Available - For Sale
Listing ID: E12216629
12 Breezewood Cour , Whitby, L1M 2L4, Durham
| Welcome to this stunning, move-in ready 3+1 bedroom, 3 bathroom detached home located in the highly desirable neighborhood of Brooklin, Whitby. Perfect for growing families, this beautifully maintained home is freshly painted and loaded with upgrades that offer both style and comfort. The main floor features elegant hardwood flooring, detailed wainscoting, crown molding, and California shutters, giving the home a polished and sophisticated feel. The modern, open-concept kitchen, complete with a travertine backsplash, center island, and stainless steel appliances-a dream space for cooking, dining, and entertaining. Upstairs, you'll find a spacious primary bedroom and a well-appointed second-floor laundry room with a washer, dryer, backsplash, and storage cupboards for added convenience. All bedrooms include closet organizers, providing ample and efficient storage for the entire family. Step outside to enjoy your private, extra-deep backyard with no neighbors behind. The outdoor space is ideal for entertaining, featuring an interlock patio, party deck, gazebo, and a beautifully landscaped perennial garden that adds charm and color to every gathering. The finished basement expands your living space with a comfortable living area, a stylish wet bar, built-in bookshelves, a spacious recreational room, and an additional bedroom. Whether you're hosting guests, working from home, or enjoying movie nights and games with family, this versatile space is designed to suit all your needs. Located in a safe and quiet area, this home is just minutes from parks, child daycare centers, schools, local plazas, and offers quick access to Highway 407 for easy commuting. With its thoughtful upgrades, ideal layout, and unbeatable location, this home must be seen in person to be fully appreciated. |
| Price | $974,999 |
| Taxes: | $6236.00 |
| Occupancy: | Owner |
| Address: | 12 Breezewood Cour , Whitby, L1M 2L4, Durham |
| Acreage: | < .50 |
| Directions/Cross Streets: | Winchester Ed E /Anderson St/ Settlers Crt |
| Rooms: | 7 |
| Rooms +: | 2 |
| Bedrooms: | 3 |
| Bedrooms +: | 1 |
| Family Room: | T |
| Basement: | Finished, Full |
| Level/Floor | Room | Length(ft) | Width(ft) | Descriptions | |
| Room 1 | Main | Living Ro | 12.79 | 14.43 | Hardwood Floor, Fireplace, California Shutters |
| Room 2 | Main | Family Ro | 11.15 | 15.42 | Hardwood Floor, Window, California Shutters |
| Room 3 | Main | Kitchen | 10.5 | 9.51 | Centre Island, Stainless Steel Appl, Backsplash |
| Room 4 | Main | Breakfast | 10.5 | 9.51 | California Shutters, W/O To Yard, Open Concept |
| Room 5 | Second | Primary B | 13.78 | 16.4 | California Shutters, Walk-In Closet(s), 4 Pc Ensuite |
| Room 6 | Second | Bedroom 2 | 13.78 | 9.51 | Window, Closet |
| Room 7 | Second | Bedroom 3 | 11.48 | 11.81 | Window, Closet |
| Room 8 | Basement | Recreatio | 12.14 | 19.68 | B/I Bar, Bar Sink, Custom Counter |
| Room 9 | Basement | Bedroom | 11.48 | 12.46 | Closet, Window |
| Washroom Type | No. of Pieces | Level |
| Washroom Type 1 | 2 | Main |
| Washroom Type 2 | 4 | Upper |
| Washroom Type 3 | 4 | Upper |
| Washroom Type 4 | 0 | |
| Washroom Type 5 | 0 |
| Total Area: | 0.00 |
| Approximatly Age: | 16-30 |
| Property Type: | Detached |
| Style: | 2-Storey |
| Exterior: | Brick, Concrete |
| Garage Type: | Attached |
| (Parking/)Drive: | Private |
| Drive Parking Spaces: | 2 |
| Park #1 | |
| Parking Type: | Private |
| Park #2 | |
| Parking Type: | Private |
| Pool: | None |
| Approximatly Age: | 16-30 |
| Approximatly Square Footage: | 1500-2000 |
| Property Features: | Fenced Yard, Library |
| CAC Included: | N |
| Water Included: | N |
| Cabel TV Included: | N |
| Common Elements Included: | N |
| Heat Included: | N |
| Parking Included: | N |
| Condo Tax Included: | N |
| Building Insurance Included: | N |
| Fireplace/Stove: | Y |
| Heat Type: | Forced Air |
| Central Air Conditioning: | Central Air |
| Central Vac: | N |
| Laundry Level: | Syste |
| Ensuite Laundry: | F |
| Elevator Lift: | False |
| Sewers: | Sewer |
| Utilities-Cable: | A |
| Utilities-Hydro: | Y |
$
%
Years
This calculator is for demonstration purposes only. Always consult a professional
financial advisor before making personal financial decisions.
| Although the information displayed is believed to be accurate, no warranties or representations are made of any kind. |
| HOMELIFE/MIRACLE REALTY LTD |
|
|
.jpg?src=Custom)
Dir:
416-548-7854
Bus:
416-548-7854
Fax:
416-981-7184
| Virtual Tour | Book Showing | Email a Friend |
Jump To:
At a Glance:
| Type: | Freehold - Detached |
| Area: | Durham |
| Municipality: | Whitby |
| Neighbourhood: | Brooklin |
| Style: | 2-Storey |
| Approximate Age: | 16-30 |
| Tax: | $6,236 |
| Beds: | 3+1 |
| Baths: | 3 |
| Fireplace: | Y |
| Pool: | None |
Locatin Map:
Payment Calculator:
- Color Examples
- Red
- Magenta
- Gold
- Green
- Black and Gold
- Dark Navy Blue And Gold
- Cyan
- Black
- Purple
- Brown Cream
- Blue and Black
- Orange and Black
- Default
- Device Examples
