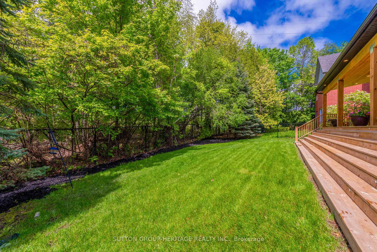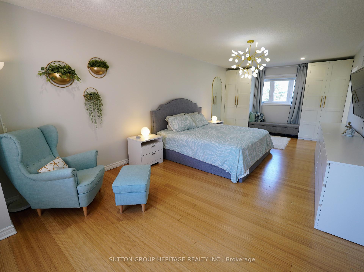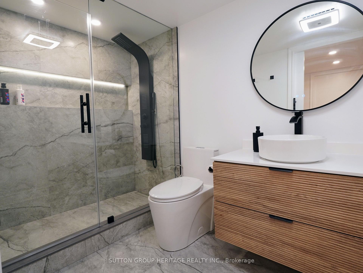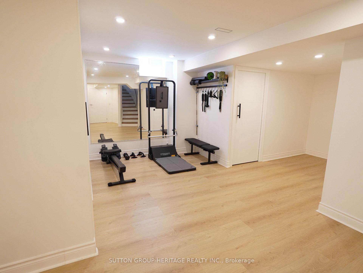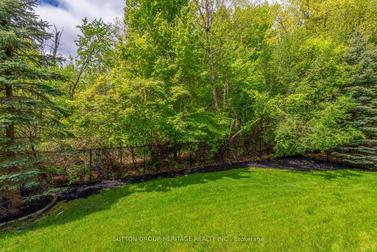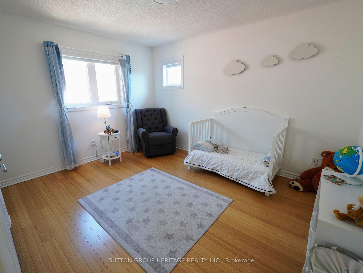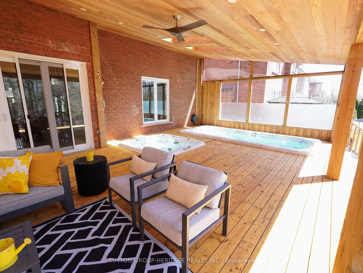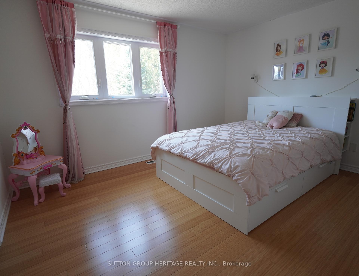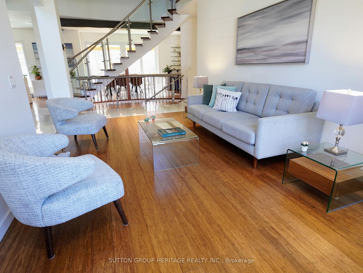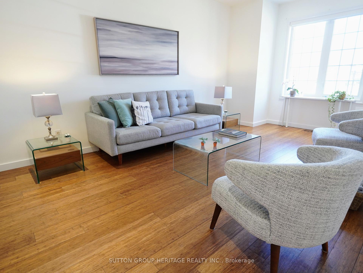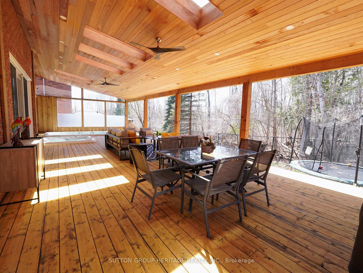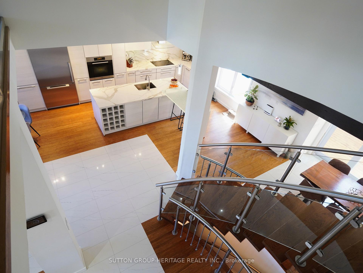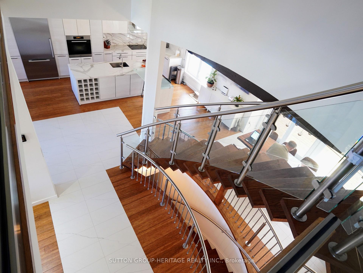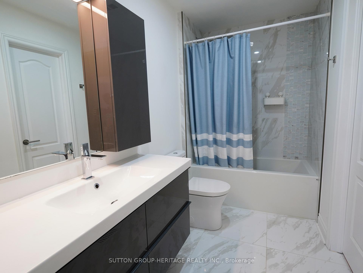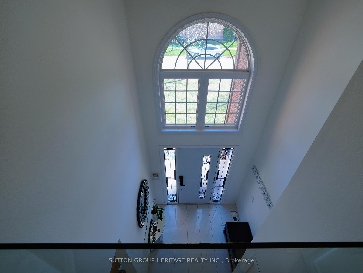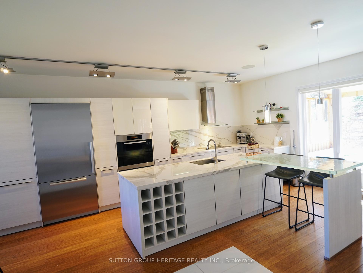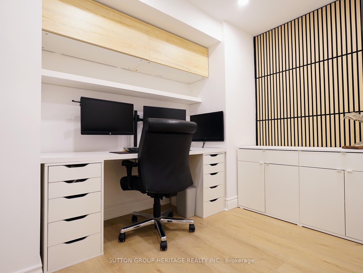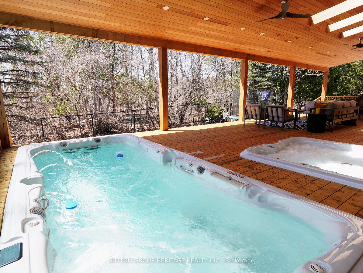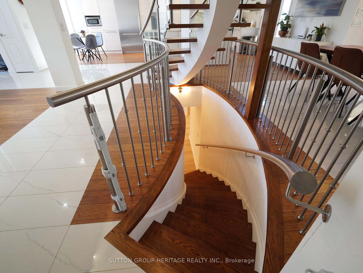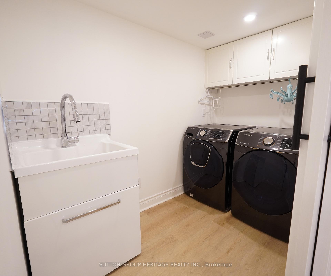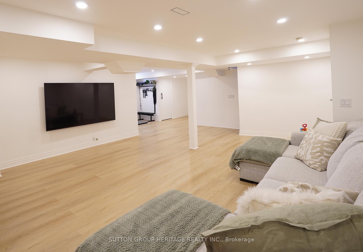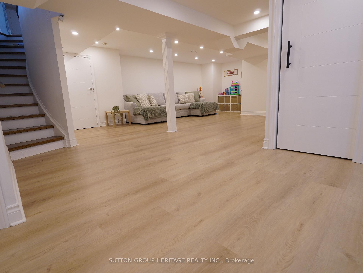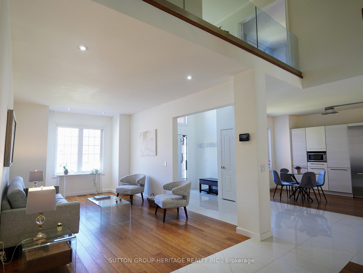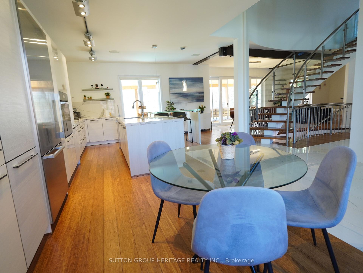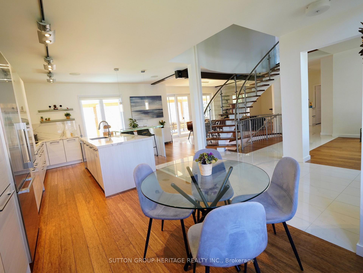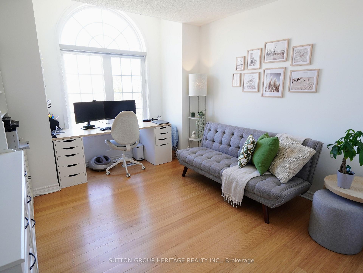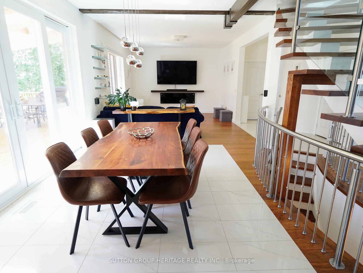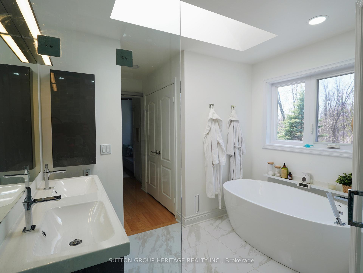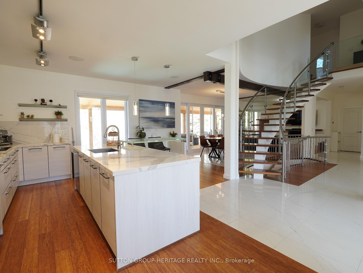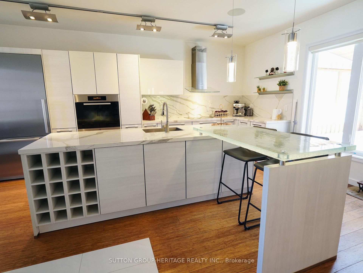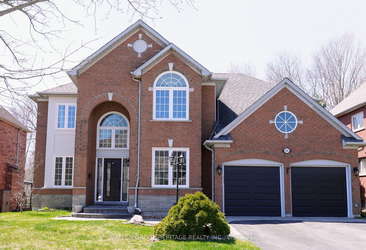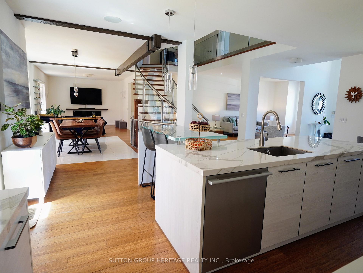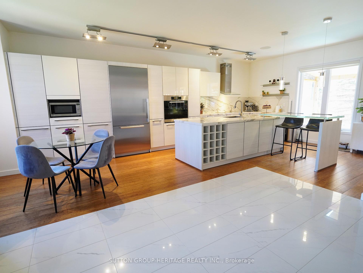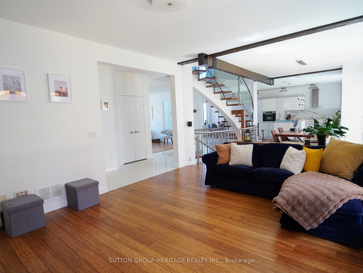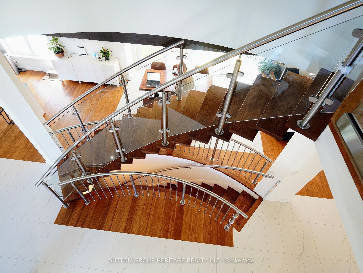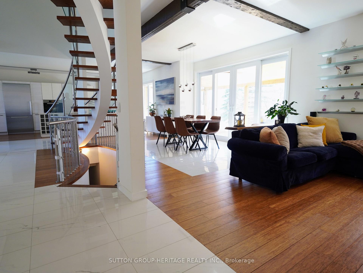$6,500
Available - For Rent
Listing ID: E12116192
121 Sandcherry Cour , Pickering, L1V 6V8, Durham
| RARE OPPORTUNITY: ENTIRE EXQUISITE HOME FOR LEASE!!! Modern, bright, and designed with an open-concept layout, this stunning home features a striking curved floating glass staircase, soaring 18' front foyer and 9' ceiling with a beautiful blend of ceramic tile and hardwood flooring throughout the main floor. The gourmet kitchen is equipped with high-end Miele stainless steel appliances, a spacious quartz island, and a sleek glass breakfast bar, perfect for entertaining. Enjoy breathtaking ravine views through floor-to-ceiling windows in the kitchen, dining, and family rooms. Step onto the expansive covered deck, complete with a skylight, ceiling fans, a hot tub, and a swim spa, offering your family a private, peaceful escape with a cottage-like feel, right in the city. Upstairs, the primary bedroom includes his-and-hers closets and a luxurious spa-inspired 5-piece ensuite with skylight, ideal for rest and relaxation. Three additional generously sized bedrooms with a semi-ensuite bathroom access and each feature large double-door closet. The newly finished basement (2025) offers even more living space, with a large recreation room, office area, gym area with mirrors, laundry room, and a 3-piece bathroom with a modern wall-panel shower system and built-in speakers. Located in a top-rated school district, just 35 minutes from downtown Toronto and close to the GO Train, shopping, trails, and parks. This contemporary home perfectly balances natural surroundings with the conveniences of urban living. |
| Price | $6,500 |
| Taxes: | $0.00 |
| Occupancy: | Owner |
| Address: | 121 Sandcherry Cour , Pickering, L1V 6V8, Durham |
| Directions/Cross Streets: | Finch Ave. & Altona Rd. |
| Rooms: | 12 |
| Bedrooms: | 4 |
| Bedrooms +: | 0 |
| Family Room: | T |
| Basement: | Finished |
| Furnished: | Unfu |
| Level/Floor | Room | Length(ft) | Width(ft) | Descriptions | |
| Room 1 | Ground | Living Ro | 16.4 | 10.17 | Floating Stairs, Pot Lights, Hardwood Floor |
| Room 2 | Ground | Kitchen | 14.1 | 11.81 | Modern Kitchen, Quartz Counter, Stainless Steel Appl |
| Room 3 | Ground | Dining Ro | 15.09 | 11.48 | Open Concept, W/O To Deck, Porcelain Floor |
| Room 4 | Ground | Family Ro | 15.09 | 12.46 | Open Concept, Hardwood Floor, Overlooks Ravine |
| Room 5 | Ground | Mud Room | 6.89 | 4.92 | Access To Garage, Ceramic Floor |
| Room 6 | Second | Primary B | 25.91 | 11.97 | 5 Pc Ensuite, His and Hers Closets, Bamboo |
| Room 7 | Second | Bedroom 2 | 13.45 | 10.5 | Semi Ensuite, Large Closet, Bamboo |
| Room 8 | Second | Bedroom 3 | 12.79 | 10.17 | Large Window, Large Closet, Bamboo |
| Room 9 | Second | Bedroom 4 | 12.46 | 11.15 | Large Window, Large Closet, Bamboo |
| Room 10 | Basement | Recreatio | 21.98 | 17.06 | Vinyl Floor, Pot Lights |
| Room 11 | Basement | Office | 8.86 | 5.9 | Vinyl Floor, Pocket Doors |
| Room 12 | Basement | Laundry | 7.87 | 4.92 | Vinyl Floor, Pocket Doors |
| Washroom Type | No. of Pieces | Level |
| Washroom Type 1 | 2 | Main |
| Washroom Type 2 | 5 | Second |
| Washroom Type 3 | 4 | Second |
| Washroom Type 4 | 3 | Basement |
| Washroom Type 5 | 0 |
| Total Area: | 0.00 |
| Property Type: | Detached |
| Style: | 2-Storey |
| Exterior: | Brick |
| Garage Type: | Attached |
| (Parking/)Drive: | Private Do |
| Drive Parking Spaces: | 4 |
| Park #1 | |
| Parking Type: | Private Do |
| Park #2 | |
| Parking Type: | Private Do |
| Pool: | None |
| Laundry Access: | In Basement |
| Approximatly Square Footage: | 2500-3000 |
| Property Features: | Ravine, Park |
| CAC Included: | N |
| Water Included: | N |
| Cabel TV Included: | N |
| Common Elements Included: | N |
| Heat Included: | N |
| Parking Included: | Y |
| Condo Tax Included: | N |
| Building Insurance Included: | N |
| Fireplace/Stove: | Y |
| Heat Type: | Forced Air |
| Central Air Conditioning: | Central Air |
| Central Vac: | N |
| Laundry Level: | Syste |
| Ensuite Laundry: | F |
| Sewers: | Other |
| Utilities-Cable: | A |
| Utilities-Hydro: | A |
| Although the information displayed is believed to be accurate, no warranties or representations are made of any kind. |
| SUTTON GROUP-HERITAGE REALTY INC. |
|
|
.jpg?src=Custom)
Dir:
416-548-7854
Bus:
416-548-7854
Fax:
416-981-7184
| Book Showing | Email a Friend |
Jump To:
At a Glance:
| Type: | Freehold - Detached |
| Area: | Durham |
| Municipality: | Pickering |
| Neighbourhood: | Highbush |
| Style: | 2-Storey |
| Beds: | 4 |
| Baths: | 4 |
| Fireplace: | Y |
| Pool: | None |
Locatin Map:
- Color Examples
- Red
- Magenta
- Gold
- Green
- Black and Gold
- Dark Navy Blue And Gold
- Cyan
- Black
- Purple
- Brown Cream
- Blue and Black
- Orange and Black
- Default
- Device Examples

