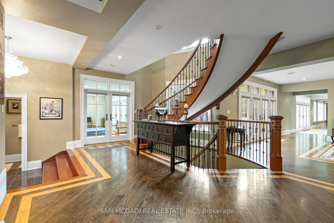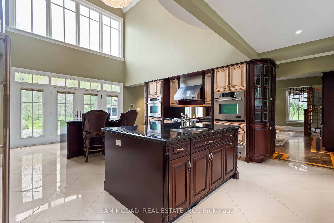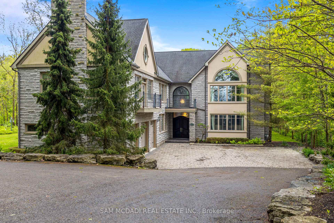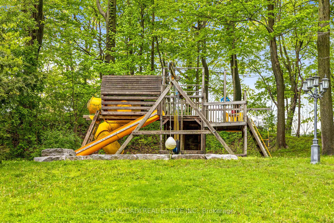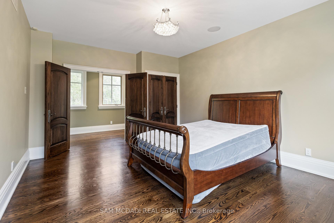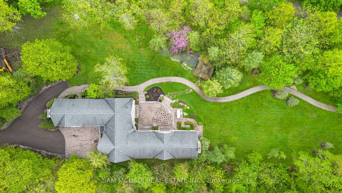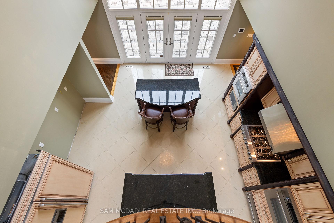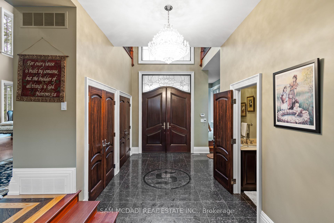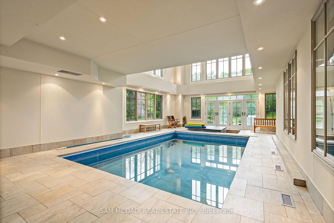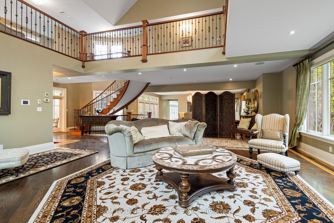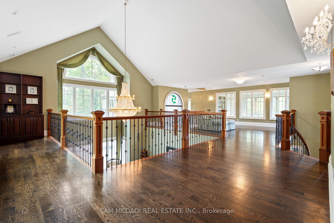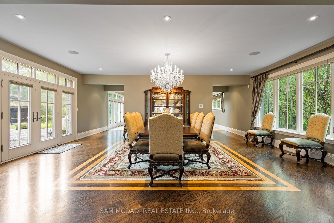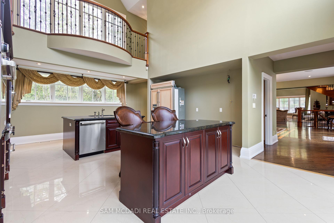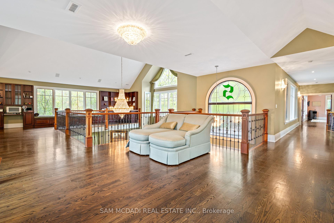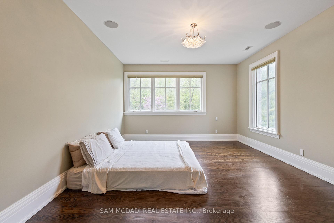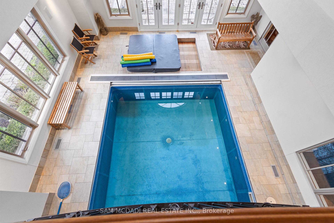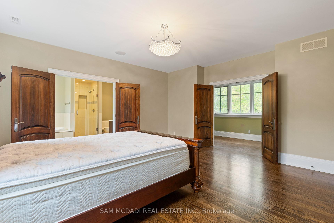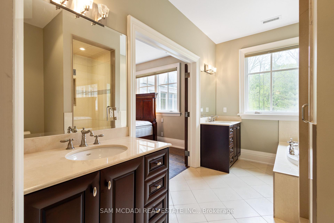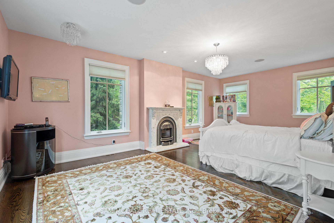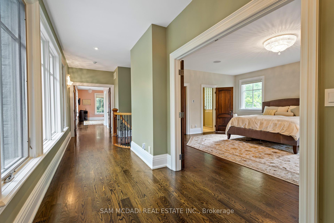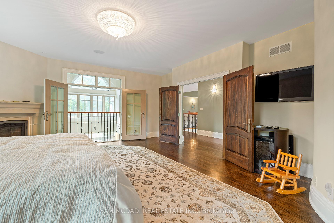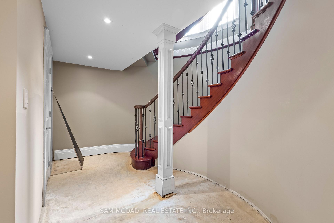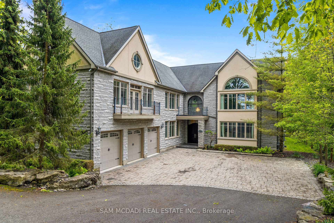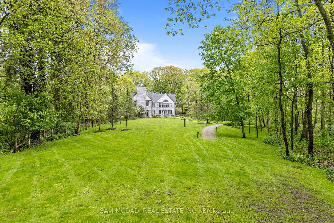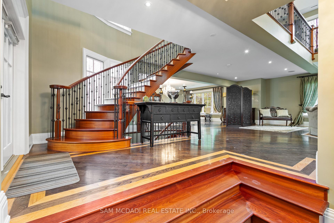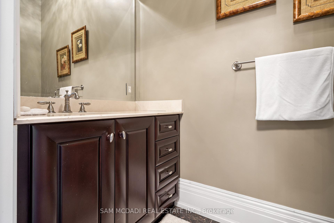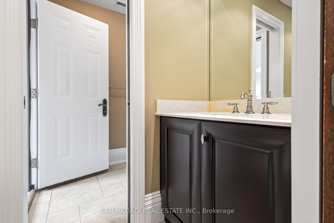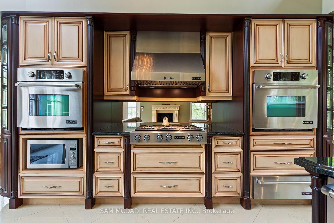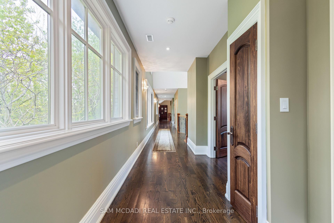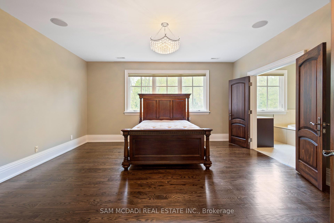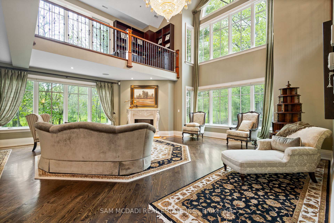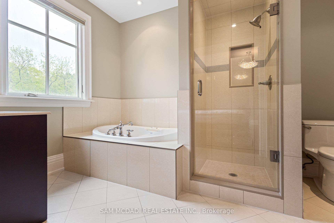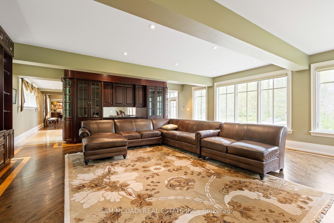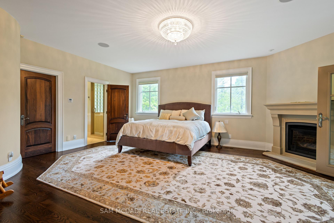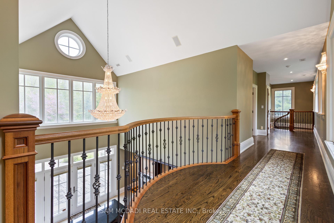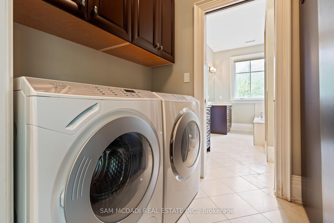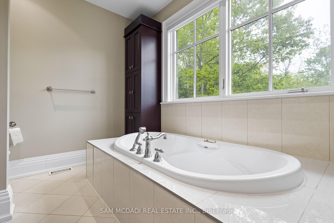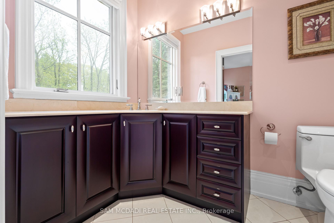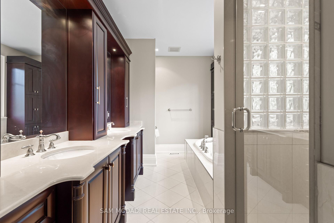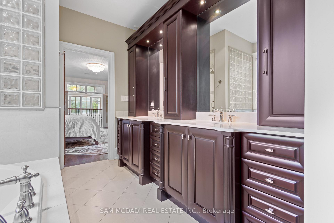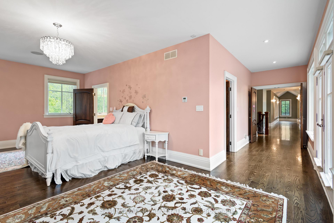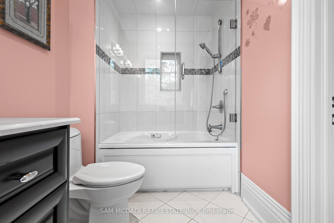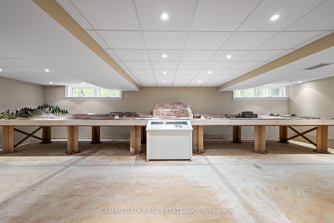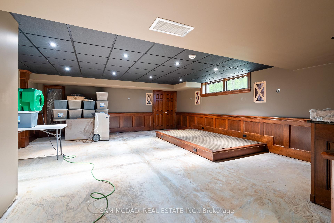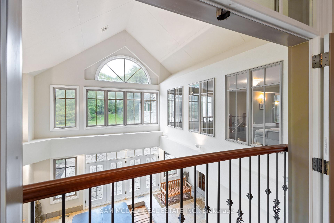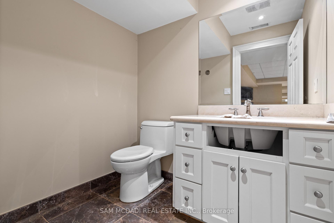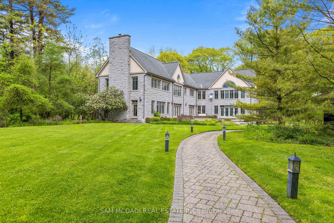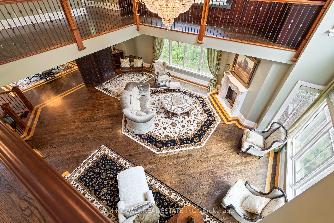$2,999,000
Available - For Sale
Listing ID: X12184081
839 Lakeshore Road , Port Colborne, L3K 5V3, Niagara
| Welcome to 839 Lakeshore Road, a rare and exceptional custom-built estate located in the highly sought-after Sherkston community of Port Colborne. Nestled on a beautifully wooded and private 1-acre ravine lot, this stunning 5-bedroom, 6-bathroom residence offers over 8,700 square feet of thoughtfully designed living space, seamlessly blending luxury, comfort, and natural beauty. Inside, youll find expansive, light-filled interiors with floor-to-ceiling windows, hardwood flooring throughout, and four fireplaces that add warmth and character to each space. The open-concept main floor features a gourmet kitchen equipped with premium Jenn-Air built-in appliances, marble countertops, and stainless steel finishesideal for entertaining in style. A true standout feature is the spectacular indoor, in-ground pool, complete with its own dedicated bathroom and surrounded by floor-to-ceiling windows that bring the outdoors in, creating a serene year-round retreat. Upstairs, the primary suite offers a peaceful escape with a spa-like ensuite, cozy fireplace, and walk-in closets, while the additional bedrooms are generously sized, each with ensuite access and elegant finishes. The fully finished basement includes a sprawling recreation room perfect for hosting, gaming, or creating a home theatre. Exterior highlights include a triple-car garage, a private 16-car driveway, and direct access to greenbelt and conservation areas, all just steps from Lake Erie. You will also enjoy nearby beaches Nickel Beach, Crystal Beach, and Sherkston Shores, as well as proximity to Whisky Run Golf Club and the Fort Erie border crossing just 25 minutes away making this an unparalleled opportunity to enjoy refined living in a truly special setting. |
| Price | $2,999,000 |
| Taxes: | $19098.65 |
| Assessment Year: | 2025 |
| Occupancy: | Owner |
| Address: | 839 Lakeshore Road , Port Colborne, L3K 5V3, Niagara |
| Acreage: | .50-1.99 |
| Directions/Cross Streets: | Lakeshore rd E & Lorraine Rd |
| Rooms: | 12 |
| Rooms +: | 4 |
| Bedrooms: | 5 |
| Bedrooms +: | 0 |
| Family Room: | T |
| Basement: | Finished |
| Level/Floor | Room | Length(ft) | Width(ft) | Descriptions | |
| Room 1 | Main | Family Ro | 23.81 | 24.8 | Fireplace, Hardwood Floor, Pot Lights |
| Room 2 | Main | Living Ro | 35.75 | 31.65 | Hardwood Floor, Fireplace, W/O To Yard |
| Room 3 | Main | Kitchen | 23.81 | 20.01 | Stainless Steel Appl, B/I Appliances, Marble Counter |
| Room 4 | Main | Dining Ro | 23.81 | 19.91 | Hardwood Floor, Pot Lights, Large Window |
| Room 5 | Second | Primary B | 23.94 | 27.45 | 4 Pc Ensuite, Walk-In Closet(s), Fireplace |
| Room 6 | Second | Bedroom 2 | 16.86 | 13.45 | Fireplace, Juliette Balcony, 5 Pc Ensuite |
| Room 7 | Second | Bedroom 3 | 17.15 | 13.12 | Double Closet, 5 Pc Ensuite, Hardwood Floor |
| Room 8 | Second | Bedroom 4 | 18.07 | 21.12 | Large Window, Closet, Hardwood Floor |
| Room 9 | Second | Bedroom 5 | 17.25 | 16.7 | Hardwood Floor, Closet Organizers, Large Window |
| Room 10 | Basement | Recreatio | 23.32 | 33.92 | Open Concept, Concrete Floor, Pot Lights |
| Washroom Type | No. of Pieces | Level |
| Washroom Type 1 | 2 | Main |
| Washroom Type 2 | 3 | Main |
| Washroom Type 3 | 4 | Second |
| Washroom Type 4 | 5 | Second |
| Washroom Type 5 | 0 |
| Total Area: | 0.00 |
| Property Type: | Detached |
| Style: | 2-Storey |
| Exterior: | Brick |
| Garage Type: | Built-In |
| (Parking/)Drive: | Private Tr |
| Drive Parking Spaces: | 13 |
| Park #1 | |
| Parking Type: | Private Tr |
| Park #2 | |
| Parking Type: | Private Tr |
| Pool: | Indoor, |
| Approximatly Square Footage: | 5000 + |
| Property Features: | Ravine, Greenbelt/Conserva |
| CAC Included: | N |
| Water Included: | N |
| Cabel TV Included: | N |
| Common Elements Included: | N |
| Heat Included: | N |
| Parking Included: | N |
| Condo Tax Included: | N |
| Building Insurance Included: | N |
| Fireplace/Stove: | Y |
| Heat Type: | Forced Air |
| Central Air Conditioning: | Central Air |
| Central Vac: | N |
| Laundry Level: | Syste |
| Ensuite Laundry: | F |
| Sewers: | Sewer |
$
%
Years
This calculator is for demonstration purposes only. Always consult a professional
financial advisor before making personal financial decisions.
| Although the information displayed is believed to be accurate, no warranties or representations are made of any kind. |
| SAM MCDADI REAL ESTATE INC. |
|
|
.jpg?src=Custom)
Dir:
416-548-7854
Bus:
416-548-7854
Fax:
416-981-7184
| Book Showing | Email a Friend |
Jump To:
At a Glance:
| Type: | Freehold - Detached |
| Area: | Niagara |
| Municipality: | Port Colborne |
| Neighbourhood: | 874 - Sherkston |
| Style: | 2-Storey |
| Tax: | $19,098.65 |
| Beds: | 5 |
| Baths: | 5 |
| Fireplace: | Y |
| Pool: | Indoor, |
Locatin Map:
Payment Calculator:
- Color Examples
- Red
- Magenta
- Gold
- Green
- Black and Gold
- Dark Navy Blue And Gold
- Cyan
- Black
- Purple
- Brown Cream
- Blue and Black
- Orange and Black
- Default
- Device Examples
