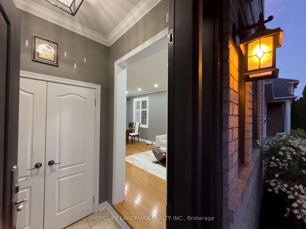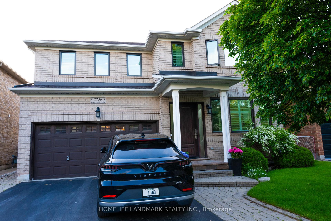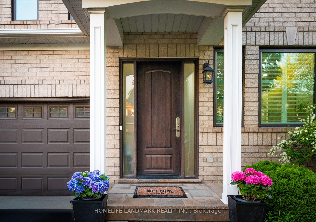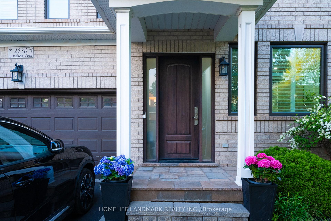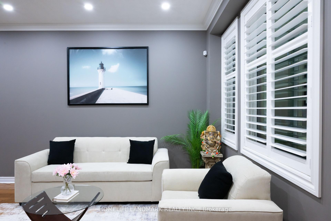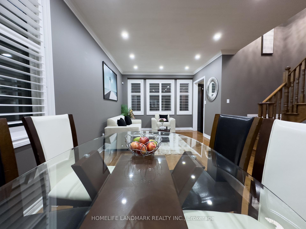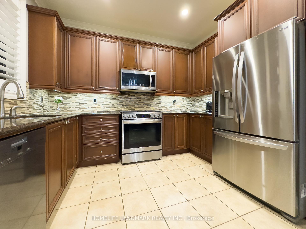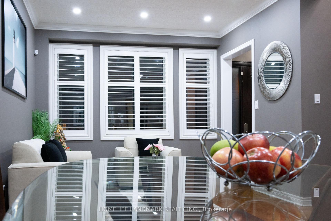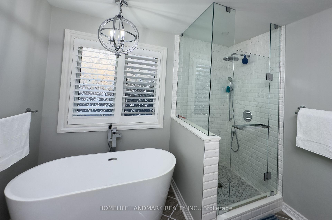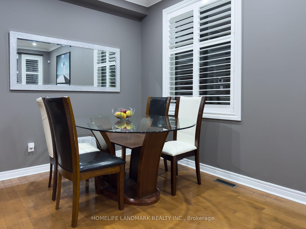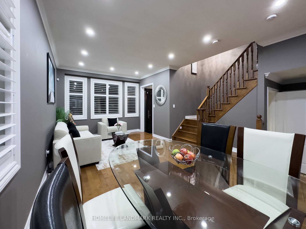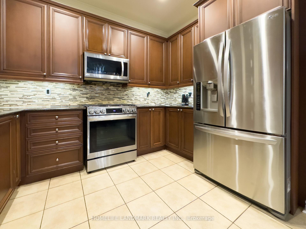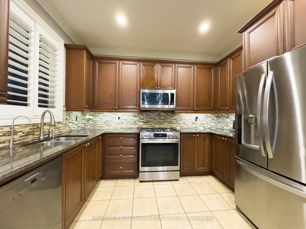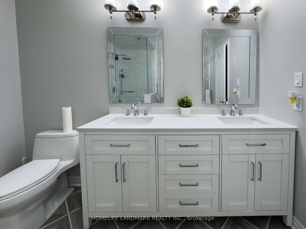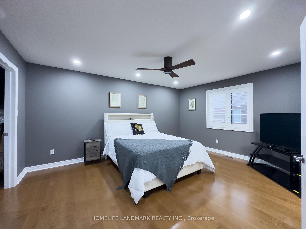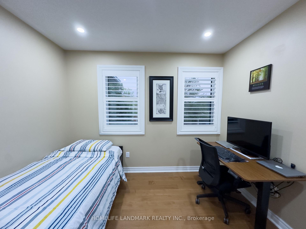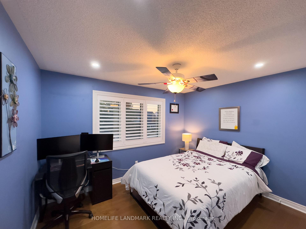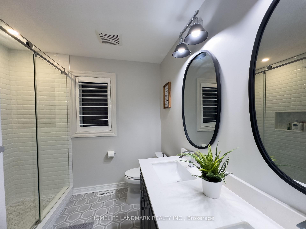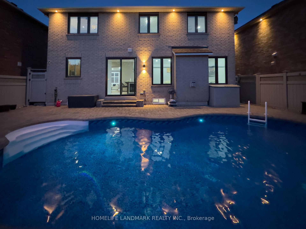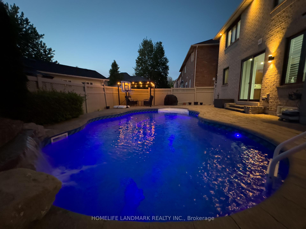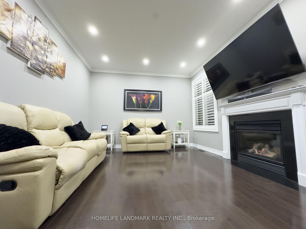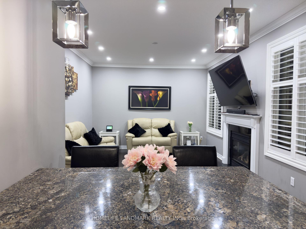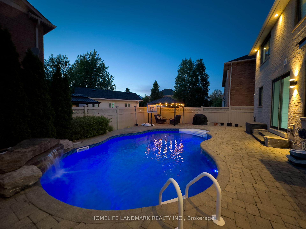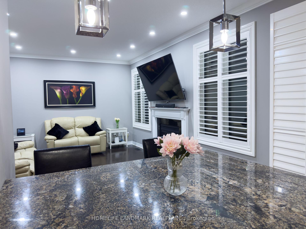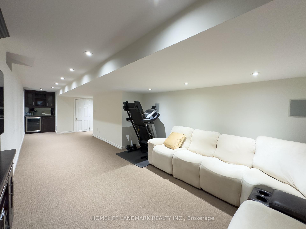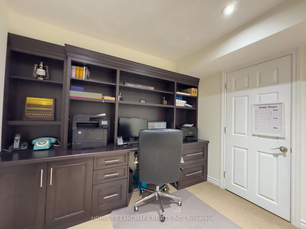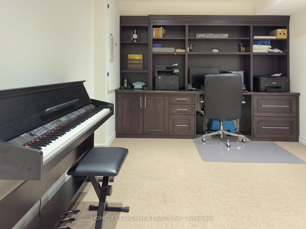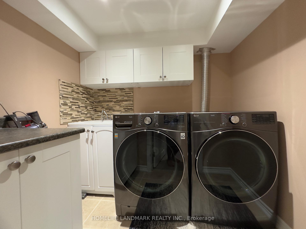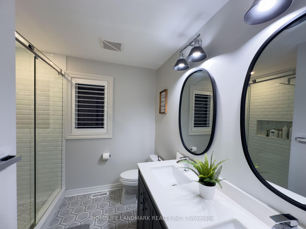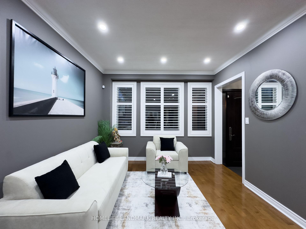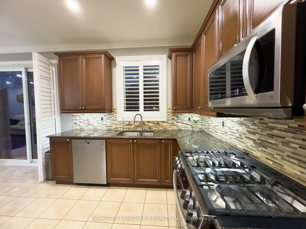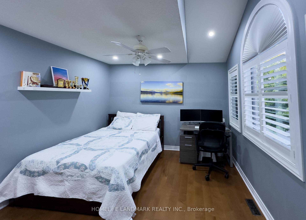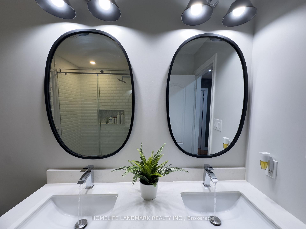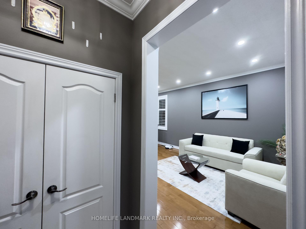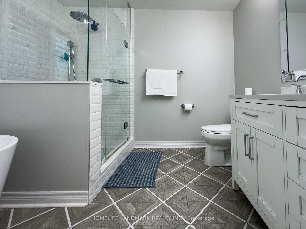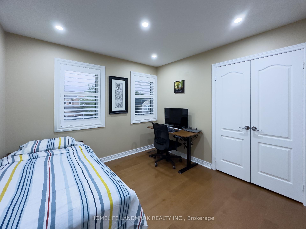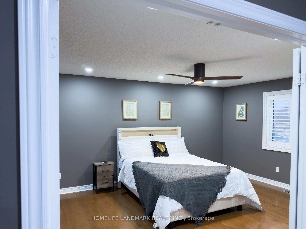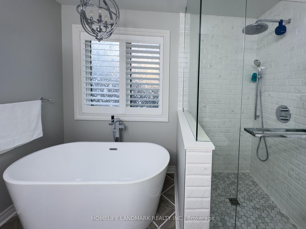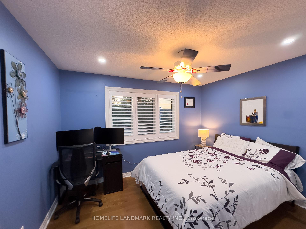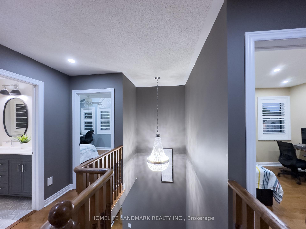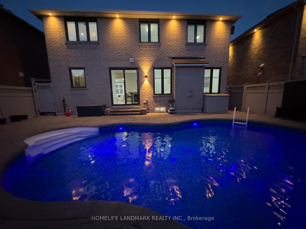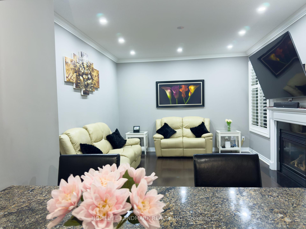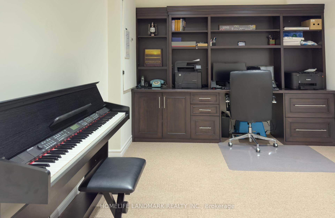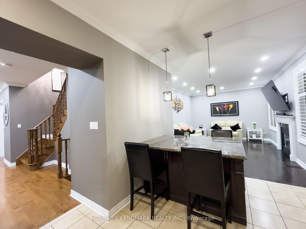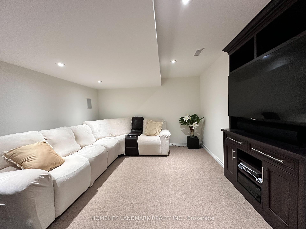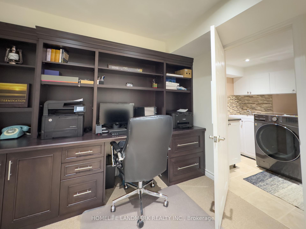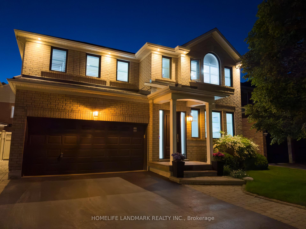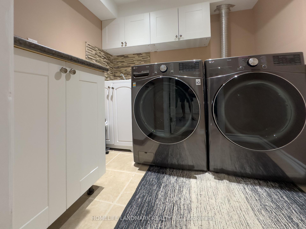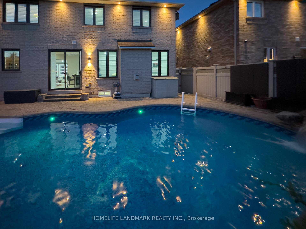$1,648,888
Available - For Sale
Listing ID: W12179671
2236 Glazebrook Circ , Oakville, L6M 5B5, Halton
| "Your dream home is ready. Move in to warmth, light and a fresh new chapter at 2236 Glazebrook Circle"! This beautifully maintained home has more than 2500 Sqft of living space located in a highly sought-after neighborhood known for its top-rated schools. This spacious and inviting property offers everything your family needs, no renovations, no hassles, just unpack and start enjoying. Highlights include a modern turnkey interior with updated finishes and a bright, open layout, a Gorgeous backyard oasis featuring a private in-ground swimming pool, Sprinkler system, Fully finished basement with home theater (included). Situated in a family-friendly community with excellent schools, parks, and convenient access to shopping and transit. This is a rare opportunity to own a home that truly has it all comfort, location, and lifestyle. Extras: Attic Insulation'23, New triple Pane Windows '23, Pool Heater & Cleaner '19, Pool Liner '22, Pool Pump '24, All Bathrooms'19, Washer & Dryer '22, Oven/Microwave '21, Potlights'21, EV Charger'23, Roof 19, Rachio Automated Sprinkler system |
| Price | $1,648,888 |
| Taxes: | $6510.00 |
| Assessment Year: | 2024 |
| Occupancy: | Owner |
| Address: | 2236 Glazebrook Circ , Oakville, L6M 5B5, Halton |
| Directions/Cross Streets: | WestOak Trail / Calloway |
| Rooms: | 7 |
| Rooms +: | 2 |
| Bedrooms: | 4 |
| Bedrooms +: | 0 |
| Family Room: | T |
| Basement: | Finished |
| Level/Floor | Room | Length(ft) | Width(ft) | Descriptions | |
| Room 1 | Main | Family Ro | 16.2 | 11.97 | California Shutters, Gas Fireplace, Hardwood Floor |
| Room 2 | Main | Dining Ro | 44.54 | 68.85 | California Shutters, Combined w/Living, Hardwood Floor |
| Room 3 | Main | Living Ro | 44.54 | 68.85 | California Shutters, Combined w/Dining, Hardwood Floor |
| Room 4 | Second | Primary B | 12.6 | 15.97 | 4 Pc Ensuite, Hardwood Floor, Walk-In Closet(s) |
| Room 5 | Second | Bedroom 2 | 9.97 | 9.97 | California Shutters, Closet, Hardwood Floor |
| Room 6 | Second | Bedroom 3 | 11.97 | 10.99 | Cathedral Ceiling(s), Hardwood Floor, Walk-In Closet(s) |
| Room 7 | Second | Bedroom 4 | 11.97 | 9.97 | California Shutters, Closet, Hardwood Floor |
| Room 8 | Basement | Recreatio | 34.37 | 8.17 | B/I Bar, Built-in Speakers |
| Room 9 | Basement | Office | 23.58 | 9.77 | B/I Bookcase, B/I Desk |
| Washroom Type | No. of Pieces | Level |
| Washroom Type 1 | 5 | Second |
| Washroom Type 2 | 4 | Second |
| Washroom Type 3 | 2 | Main |
| Washroom Type 4 | 0 | |
| Washroom Type 5 | 0 |
| Total Area: | 0.00 |
| Approximatly Age: | 16-30 |
| Property Type: | Detached |
| Style: | 2-Storey |
| Exterior: | Brick |
| Garage Type: | Attached |
| (Parking/)Drive: | Covered, P |
| Drive Parking Spaces: | 2 |
| Park #1 | |
| Parking Type: | Covered, P |
| Park #2 | |
| Parking Type: | Covered |
| Park #3 | |
| Parking Type: | Private |
| Pool: | Inground |
| Approximatly Age: | 16-30 |
| Approximatly Square Footage: | 2000-2500 |
| CAC Included: | N |
| Water Included: | N |
| Cabel TV Included: | N |
| Common Elements Included: | N |
| Heat Included: | N |
| Parking Included: | N |
| Condo Tax Included: | N |
| Building Insurance Included: | N |
| Fireplace/Stove: | Y |
| Heat Type: | Forced Air |
| Central Air Conditioning: | Central Air |
| Central Vac: | N |
| Laundry Level: | Syste |
| Ensuite Laundry: | F |
| Elevator Lift: | False |
| Sewers: | Sewer |
| Utilities-Cable: | A |
| Utilities-Hydro: | A |
$
%
Years
This calculator is for demonstration purposes only. Always consult a professional
financial advisor before making personal financial decisions.
| Although the information displayed is believed to be accurate, no warranties or representations are made of any kind. |
| HOMELIFE LANDMARK REALTY INC. |
|
|
.jpg?src=Custom)
Dir:
416-548-7854
Bus:
416-548-7854
Fax:
416-981-7184
| Book Showing | Email a Friend |
Jump To:
At a Glance:
| Type: | Freehold - Detached |
| Area: | Halton |
| Municipality: | Oakville |
| Neighbourhood: | 1019 - WM Westmount |
| Style: | 2-Storey |
| Approximate Age: | 16-30 |
| Tax: | $6,510 |
| Beds: | 4 |
| Baths: | 3 |
| Fireplace: | Y |
| Pool: | Inground |
Locatin Map:
Payment Calculator:
- Color Examples
- Red
- Magenta
- Gold
- Green
- Black and Gold
- Dark Navy Blue And Gold
- Cyan
- Black
- Purple
- Brown Cream
- Blue and Black
- Orange and Black
- Default
- Device Examples
