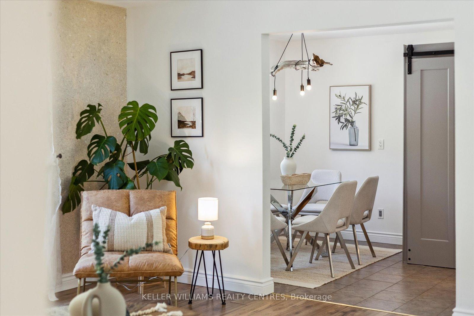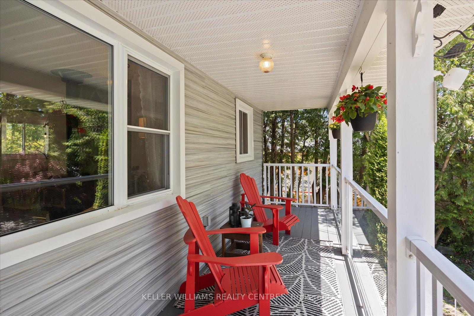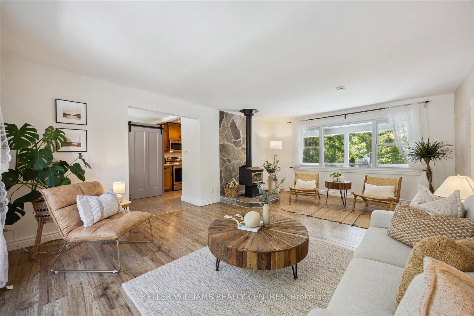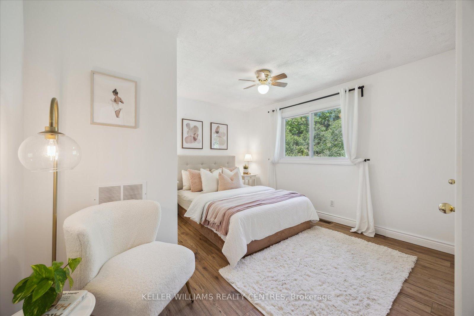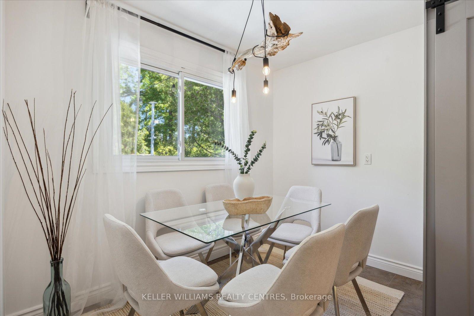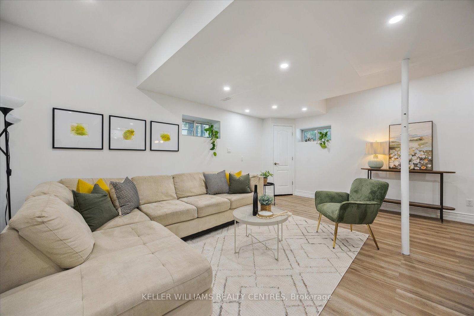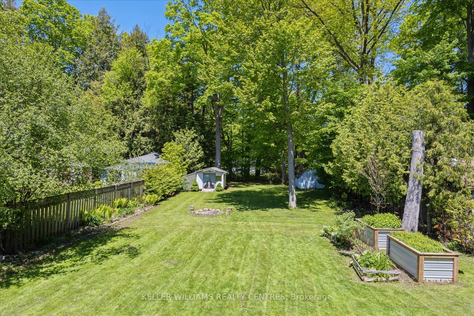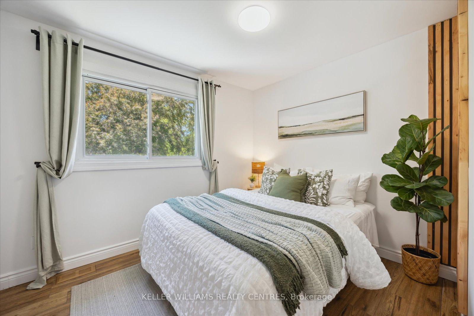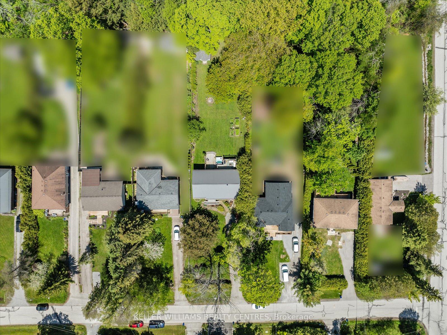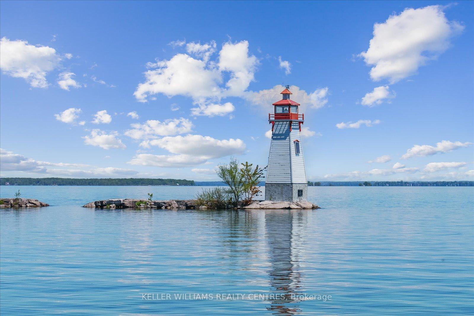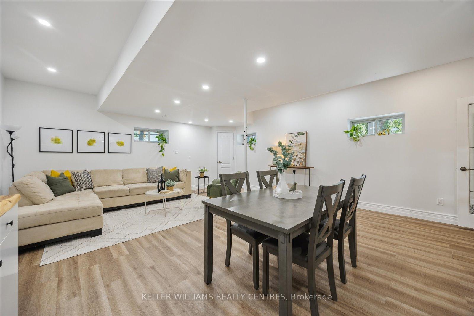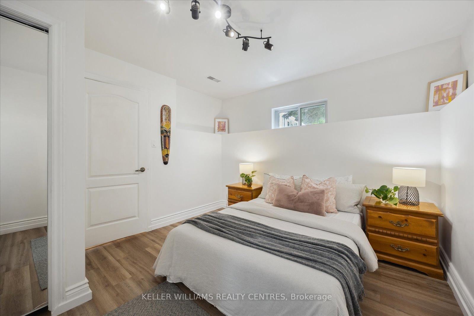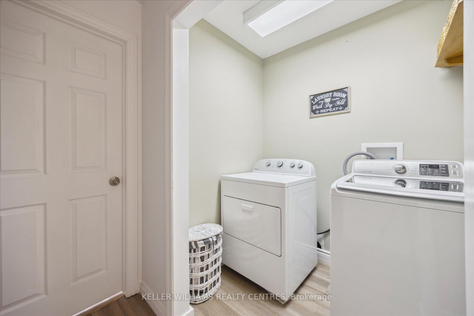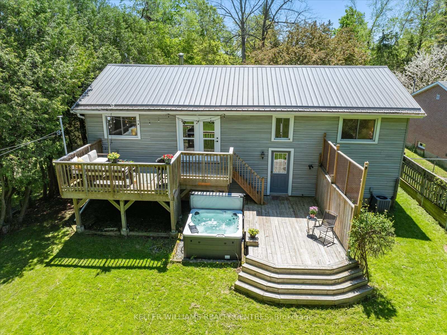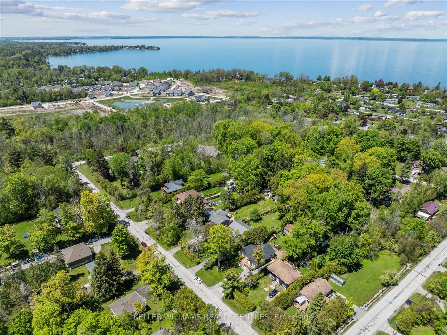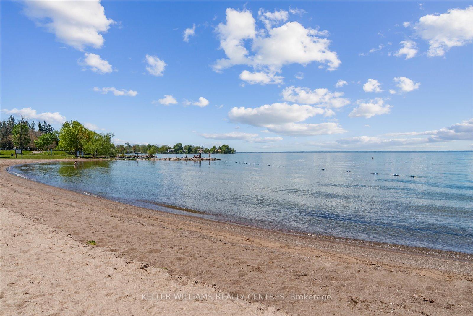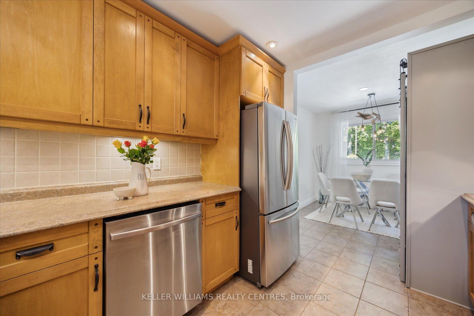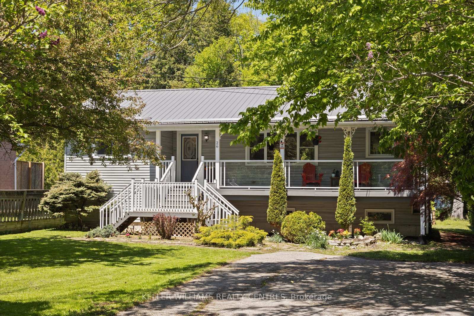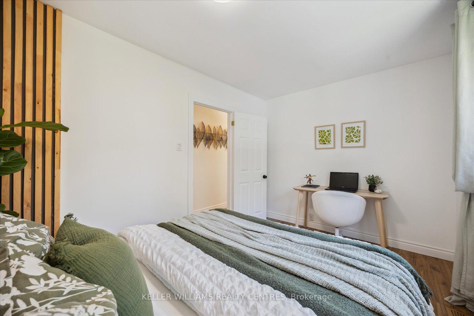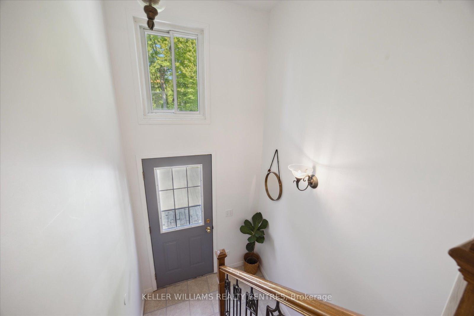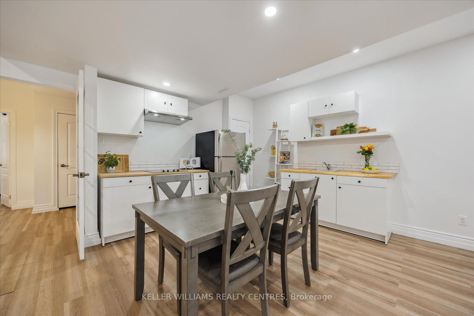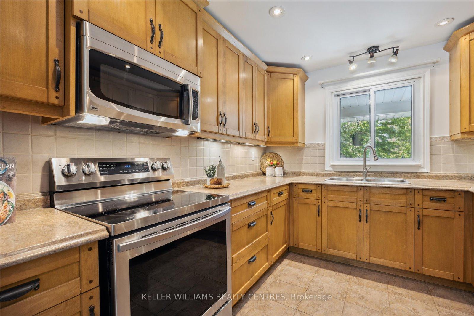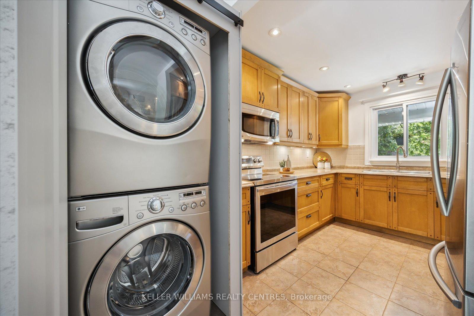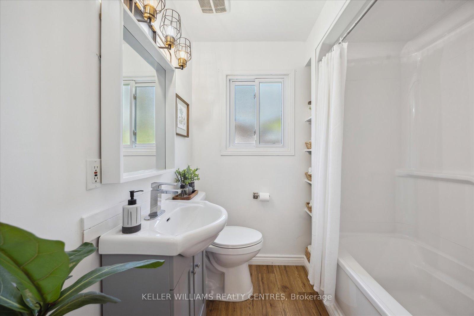$779,000
Available - For Sale
Listing ID: N12216986
26 Evans Aven , Georgina, L0E 1R0, York
| Tucked away on a quiet cul-de-sac just steps from Sibbald Point Provincial Park and the shores of Lake Simcoe, this charming raised bungalow offers the perfect blend of nature, comfort, and versatility. Set on a spacious, fully fenced lot, the backyard is a true escapewith a two-level deck ideal for entertaining, and a new hot tub (Nov 2022) for year-round relaxation under the stars. Inside, the home boasts two full kitchens and two laundry set-ups, making multi-generational living a seamless option. The main floor welcomes you with a wood-burning fireplace in the living room, and direct walkout to the patio ,making indoor-outdoor living effortless. The lower level features a private entrance, high ceilings, and its own complete suite: bedroom, bathroom, kitchen, living area, and laundry. Whether you're seeking extra space for family or guests, this home adapts to your needs. All close to trails, beaches, and campsites and just minutes to Suttons charming downtown, groceries, schools, and the vibrant Jacksons Point Harbour. A rare find in a location where nature and convenience meet. |
| Price | $779,000 |
| Taxes: | $3722.10 |
| Occupancy: | Owner |
| Address: | 26 Evans Aven , Georgina, L0E 1R0, York |
| Directions/Cross Streets: | Evans Ave & Park Rd |
| Rooms: | 4 |
| Rooms +: | 2 |
| Bedrooms: | 2 |
| Bedrooms +: | 1 |
| Family Room: | F |
| Basement: | Separate Ent, Finished |
| Level/Floor | Room | Length(ft) | Width(ft) | Descriptions | |
| Room 1 | Main | Bedroom | 12.27 | 12 | |
| Room 2 | Main | Bedroom 2 | 12.56 | 8.36 | |
| Room 3 | Main | Dining Ro | 9.58 | 10.5 | |
| Room 4 | Main | Kitchen | 9.22 | 10.3 | |
| Room 5 | Main | Living Ro | 13.84 | 20.24 | W/W Fireplace, W/O To Patio, Large Window |
| Room 6 | Main | Bathroom | 5.84 | 6.92 | |
| Room 7 | Basement | Bedroom | 10.82 | 11.18 | |
| Room 8 | Basement | Kitchen | 10.82 | 11.05 | |
| Room 9 | Basement | Living Ro | 23.48 | 18.4 | |
| Room 10 | Basement | Laundry | 5.97 | 4.66 | |
| Room 11 | Basement | Bathroom | 6.4 | 11.05 |
| Washroom Type | No. of Pieces | Level |
| Washroom Type 1 | 4 | Main |
| Washroom Type 2 | 3 | Basement |
| Washroom Type 3 | 0 | |
| Washroom Type 4 | 0 | |
| Washroom Type 5 | 0 |
| Total Area: | 0.00 |
| Property Type: | Detached |
| Style: | Bungalow-Raised |
| Exterior: | Vinyl Siding |
| Garage Type: | None |
| (Parking/)Drive: | Front Yard |
| Drive Parking Spaces: | 7 |
| Park #1 | |
| Parking Type: | Front Yard |
| Park #2 | |
| Parking Type: | Front Yard |
| Park #3 | |
| Parking Type: | Private Do |
| Pool: | None |
| Other Structures: | Garden Shed, S |
| Approximatly Square Footage: | 700-1100 |
| Property Features: | Cul de Sac/D, Beach |
| CAC Included: | N |
| Water Included: | N |
| Cabel TV Included: | N |
| Common Elements Included: | N |
| Heat Included: | N |
| Parking Included: | N |
| Condo Tax Included: | N |
| Building Insurance Included: | N |
| Fireplace/Stove: | Y |
| Heat Type: | Forced Air |
| Central Air Conditioning: | Central Air |
| Central Vac: | N |
| Laundry Level: | Syste |
| Ensuite Laundry: | F |
| Sewers: | Septic |
| Water: | Drilled W |
| Water Supply Types: | Drilled Well |
| Utilities-Hydro: | Y |
$
%
Years
This calculator is for demonstration purposes only. Always consult a professional
financial advisor before making personal financial decisions.
| Although the information displayed is believed to be accurate, no warranties or representations are made of any kind. |
| KELLER WILLIAMS REALTY CENTRES |
|
|
.jpg?src=Custom)
Dir:
Irregular
| Book Showing | Email a Friend |
Jump To:
At a Glance:
| Type: | Freehold - Detached |
| Area: | York |
| Municipality: | Georgina |
| Neighbourhood: | Sutton & Jackson's Point |
| Style: | Bungalow-Raised |
| Tax: | $3,722.1 |
| Beds: | 2+1 |
| Baths: | 2 |
| Fireplace: | Y |
| Pool: | None |
Locatin Map:
Payment Calculator:
- Color Examples
- Red
- Magenta
- Gold
- Green
- Black and Gold
- Dark Navy Blue And Gold
- Cyan
- Black
- Purple
- Brown Cream
- Blue and Black
- Orange and Black
- Default
- Device Examples
