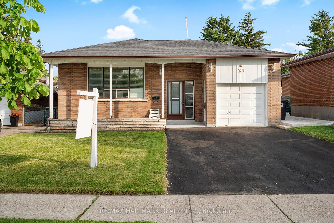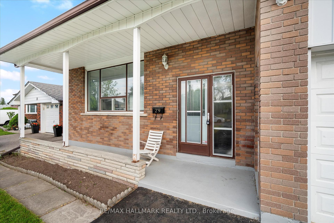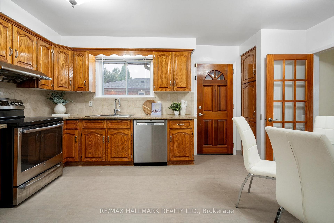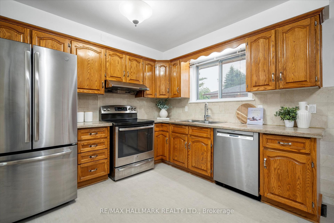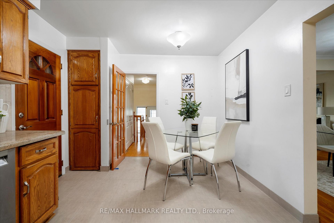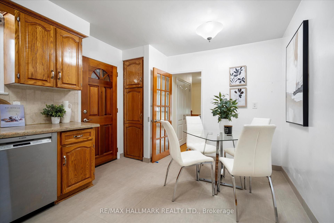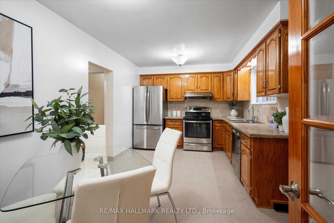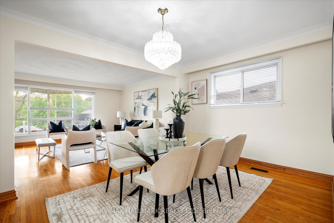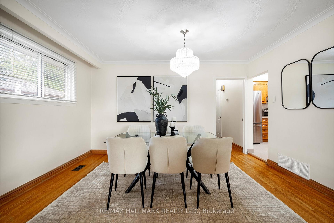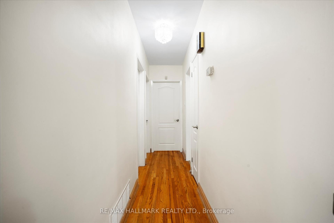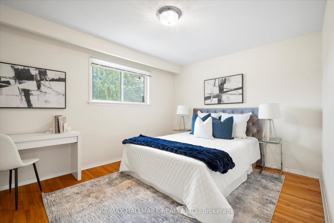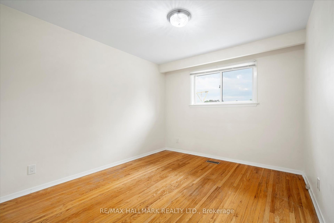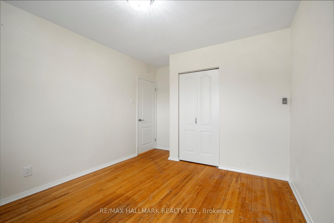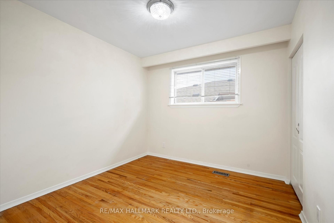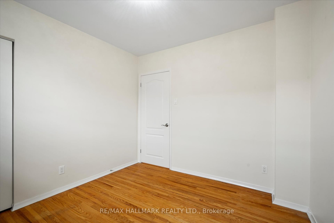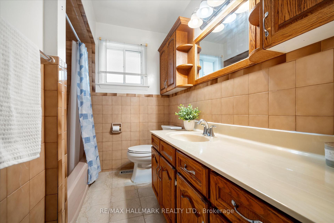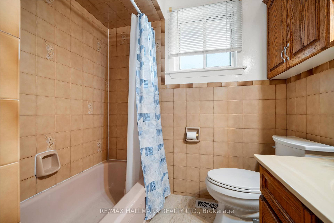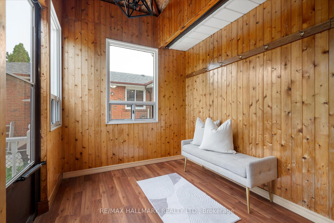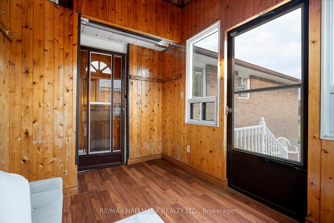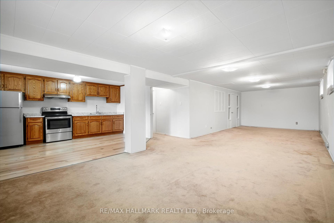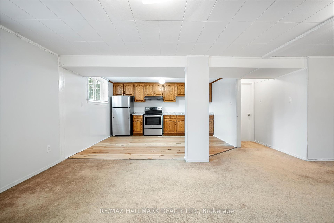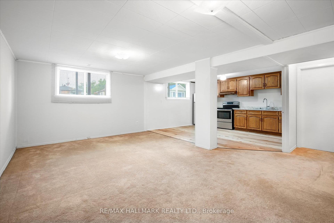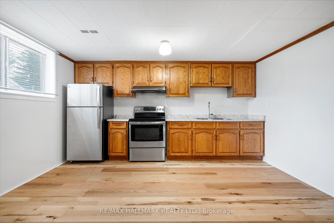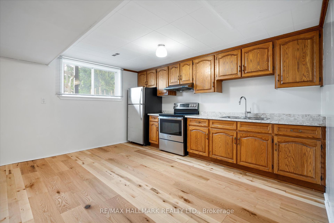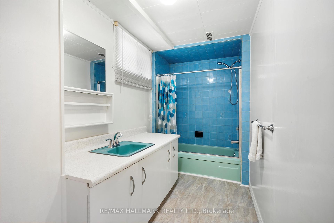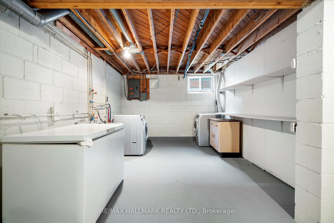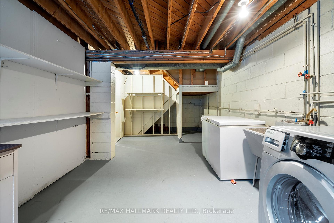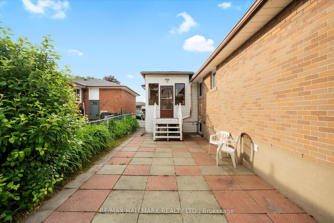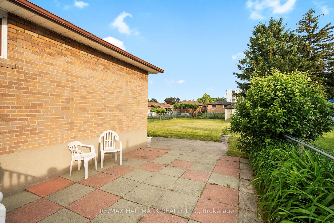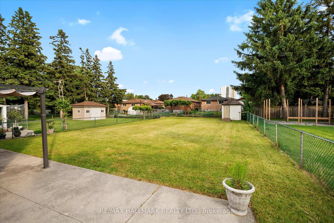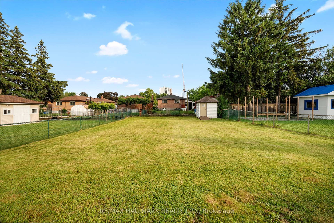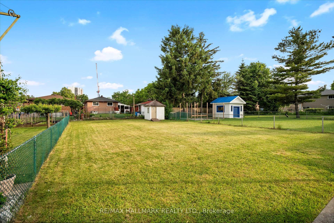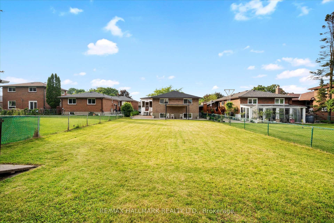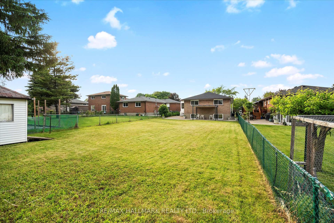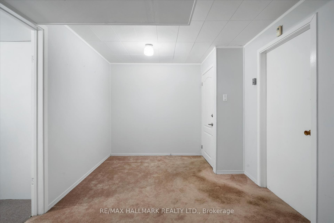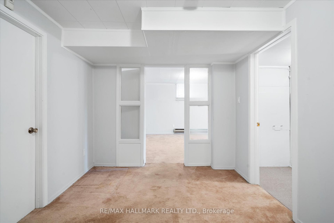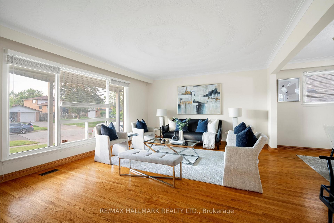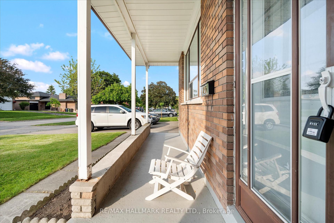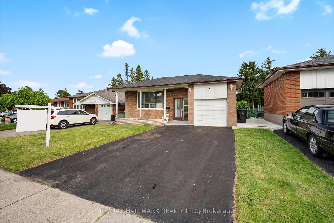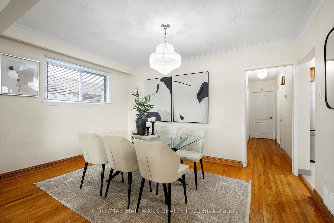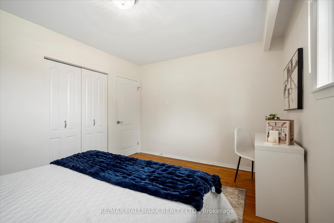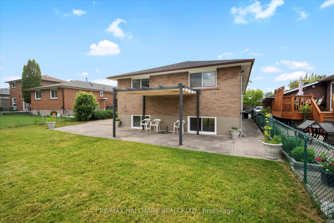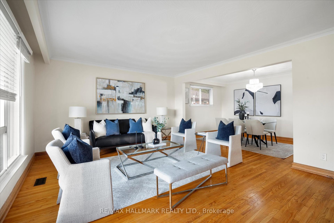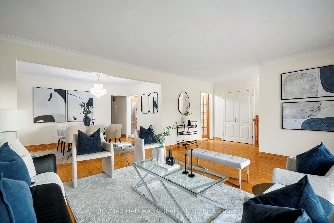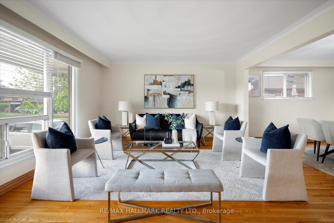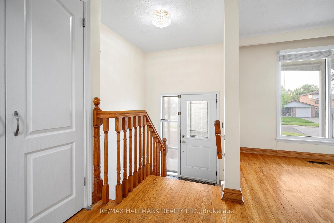$949,000
Available - For Sale
Listing ID: E12210602
29 Chipper Cres , Toronto, M1K 4R4, Toronto
| Welcome to this stunning all-brick raised bungalow, situated on a massive 45 x 171 ft lot on a quiet, family-friendly street. Offering three spacious bedrooms and two full bathrooms, this home features a separate entrance to a fully equipped basement appartment with its own kitchen perfect for extended family or additional rental potential. The bright and airy main floor boasts an open concept living and dining area with refinished hardwood floors and elegant crown molding. The eat-in kitchen comes complete with a modern stainless steel appliance package. Enjoy the added convenience of a bonus sunroom that leads out to a large, pool-sized backyard with a large, party-ready patio ideal for entertaining guests or providing a safe, expansive space for children to play. Endless potential in an unbeatable location, with easy access to public transit, the New Eglinton LRT, GO station, and Kennedy subway station. Close to schools, parks, shopping, and all amenities, plus just a 15-minute drive to Highway 401 and DVP. |
| Price | $949,000 |
| Taxes: | $4313.19 |
| Occupancy: | Vacant |
| Address: | 29 Chipper Cres , Toronto, M1K 4R4, Toronto |
| Directions/Cross Streets: | North of Eglinton |
| Rooms: | 7 |
| Rooms +: | 3 |
| Bedrooms: | 3 |
| Bedrooms +: | 1 |
| Family Room: | F |
| Basement: | Finished, Separate Ent |
| Level/Floor | Room | Length(ft) | Width(ft) | Descriptions | |
| Room 1 | Main | Living Ro | 21.88 | 14.24 | Hardwood Floor, Crown Moulding, Large Window |
| Room 2 | Main | Dining Ro | 13.74 | 10.1 | Hardwood Floor, Crown Moulding, Large Window |
| Room 3 | Main | Kitchen | 15.68 | 10.5 | Tile Floor, Window, Side Door |
| Room 4 | Main | Mud Room | 10.96 | 7.48 | Laminate, Window, W/O To Patio |
| Room 5 | Main | Primary B | 14.2 | 10.79 | Hardwood Floor, Window, Closet |
| Room 6 | Main | Bedroom 2 | 9.97 | 9.71 | Hardwood Floor, Window, Closet |
| Room 7 | Main | Bedroom 3 | 14.24 | 10 | Hardwood Floor, Window, Closet |
| Room 8 | Basement | Kitchen | 13.58 | 11.91 | Laminate, Stainless Steel Appl, Window |
| Room 9 | Basement | Recreatio | 35.75 | 12.66 | Broadloom, Window, Open Concept |
| Room 10 | Basement | Laundry | 24.57 | 10.17 | Window, B/I Shelves |
| Washroom Type | No. of Pieces | Level |
| Washroom Type 1 | 4 | Main |
| Washroom Type 2 | 4 | Basement |
| Washroom Type 3 | 0 | |
| Washroom Type 4 | 0 | |
| Washroom Type 5 | 0 |
| Total Area: | 0.00 |
| Property Type: | Detached |
| Style: | Bungalow-Raised |
| Exterior: | Brick |
| Garage Type: | Built-In |
| (Parking/)Drive: | Private Do |
| Drive Parking Spaces: | 4 |
| Park #1 | |
| Parking Type: | Private Do |
| Park #2 | |
| Parking Type: | Private Do |
| Pool: | None |
| Other Structures: | Shed |
| Approximatly Square Footage: | 1100-1500 |
| Property Features: | Fenced Yard, Park |
| CAC Included: | N |
| Water Included: | N |
| Cabel TV Included: | N |
| Common Elements Included: | N |
| Heat Included: | N |
| Parking Included: | N |
| Condo Tax Included: | N |
| Building Insurance Included: | N |
| Fireplace/Stove: | N |
| Heat Type: | Forced Air |
| Central Air Conditioning: | Central Air |
| Central Vac: | N |
| Laundry Level: | Syste |
| Ensuite Laundry: | F |
| Sewers: | Sewer |
$
%
Years
This calculator is for demonstration purposes only. Always consult a professional
financial advisor before making personal financial decisions.
| Although the information displayed is believed to be accurate, no warranties or representations are made of any kind. |
| RE/MAX HALLMARK REALTY LTD. |
|
|
.jpg?src=Custom)
Dir:
416-548-7854
Bus:
416-548-7854
Fax:
416-981-7184
| Virtual Tour | Book Showing | Email a Friend |
Jump To:
At a Glance:
| Type: | Freehold - Detached |
| Area: | Toronto |
| Municipality: | Toronto E08 |
| Neighbourhood: | Eglinton East |
| Style: | Bungalow-Raised |
| Tax: | $4,313.19 |
| Beds: | 3+1 |
| Baths: | 2 |
| Fireplace: | N |
| Pool: | None |
Locatin Map:
Payment Calculator:
- Color Examples
- Red
- Magenta
- Gold
- Green
- Black and Gold
- Dark Navy Blue And Gold
- Cyan
- Black
- Purple
- Brown Cream
- Blue and Black
- Orange and Black
- Default
- Device Examples
