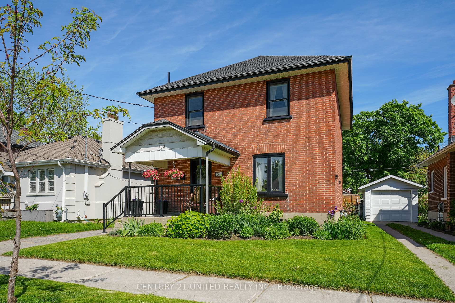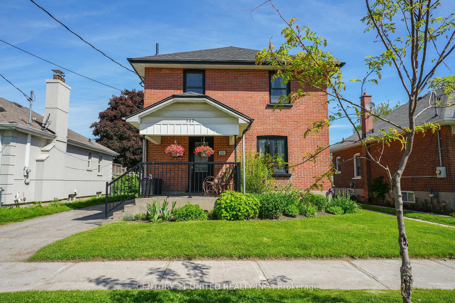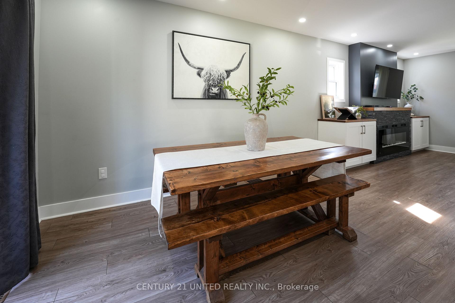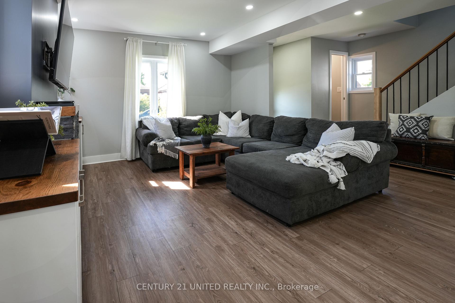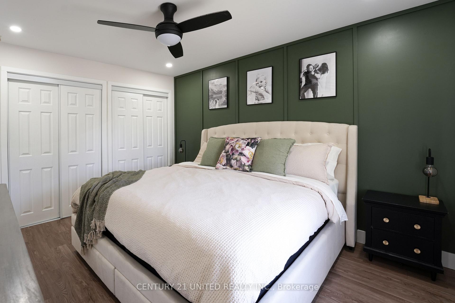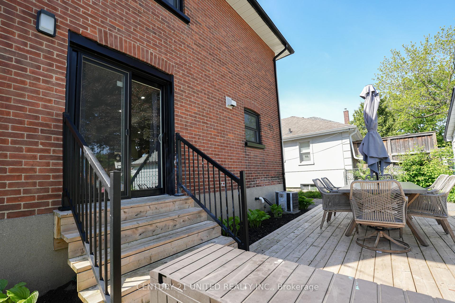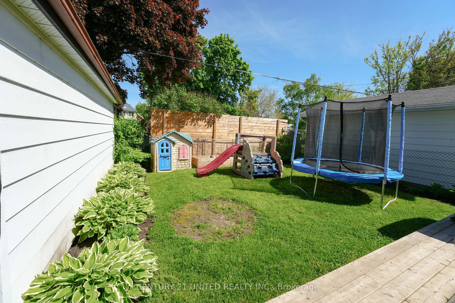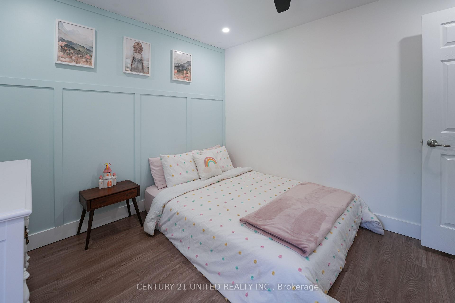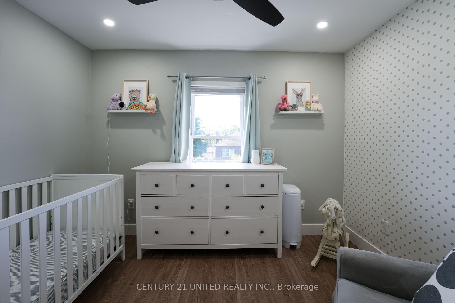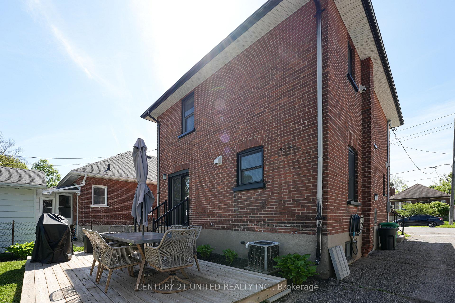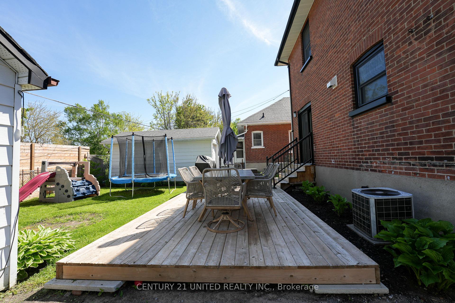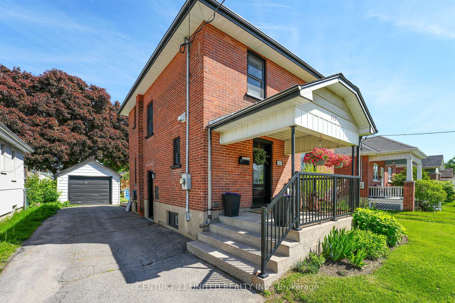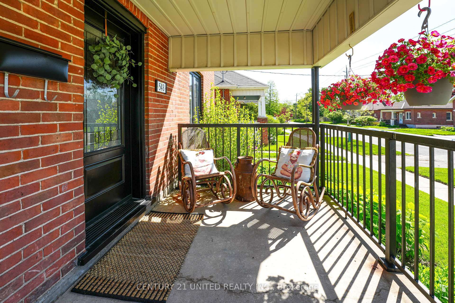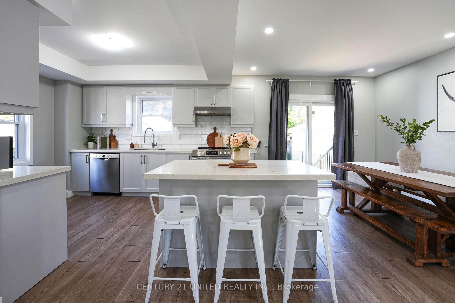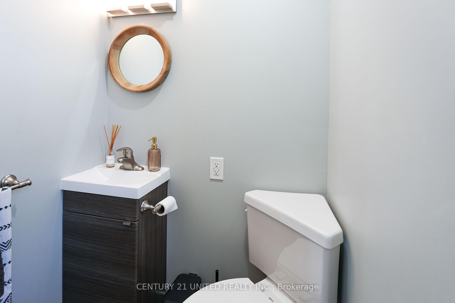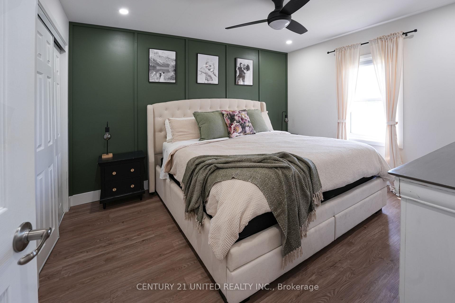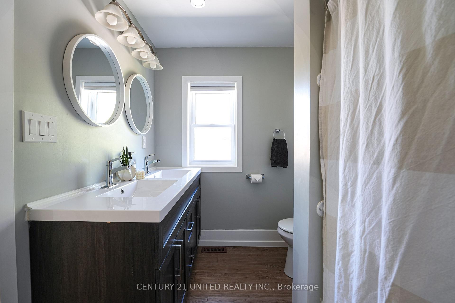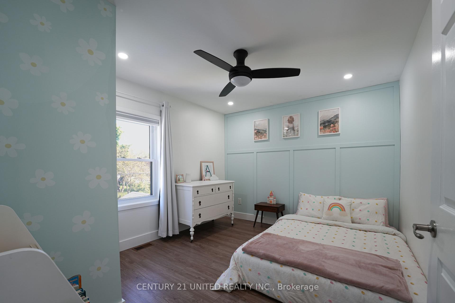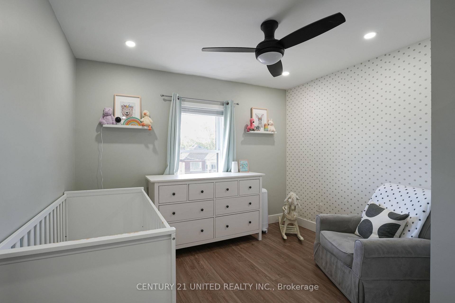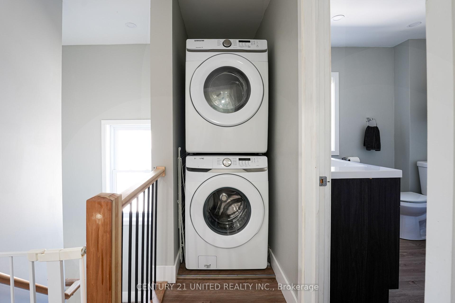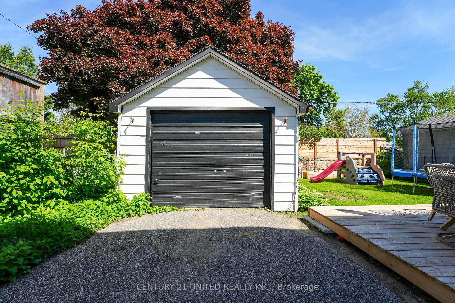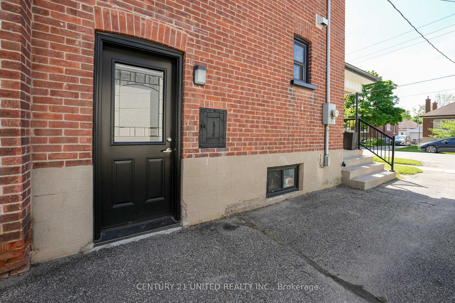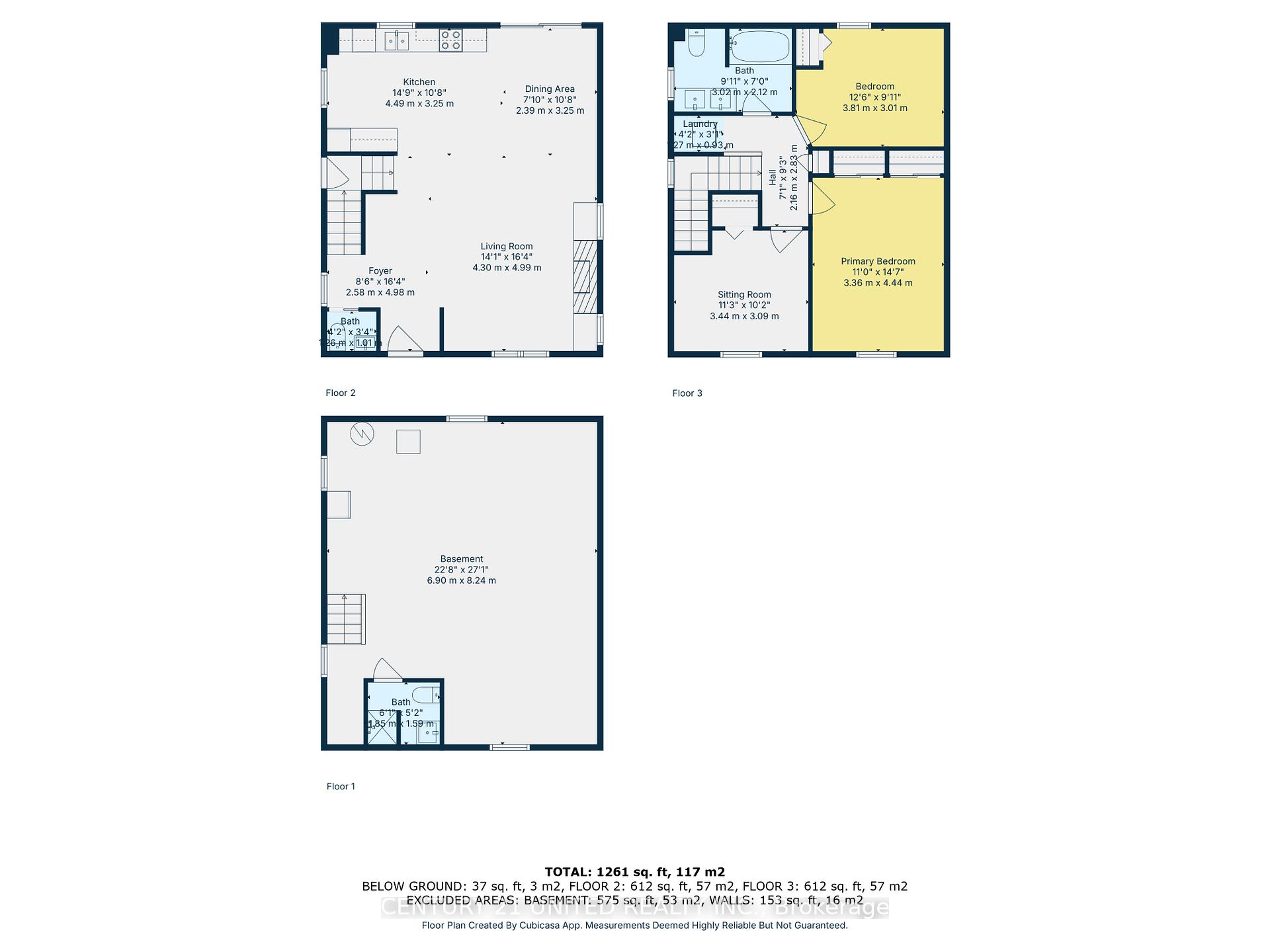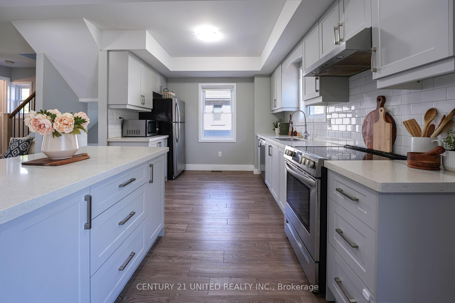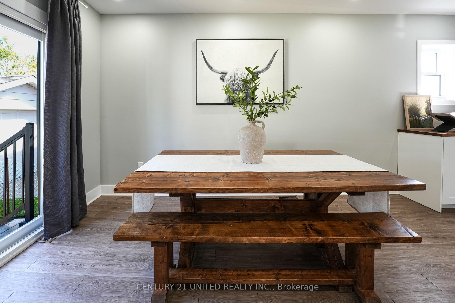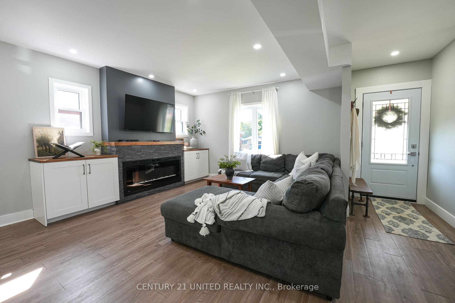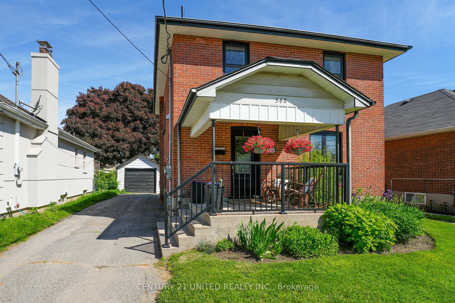$569,900
Available - For Sale
Listing ID: X12180042
548 Douglas Aven , Peterborough Central, K9J 4L1, Peterborough
| FIRST TIME BUYERS & YOUNG FAMILIES! Welcome to 548 Douglas Ave -- where modern design meets timeless charm. Step into a beautifully updated home, with the main floor featuring an inspiring kitchen with stainless steel appliances, a spacious centre island, views to the back yard, and an open-concept living and dining area with walkout to the back deck, perfect for entertaining. Upstairs, you'll find three generous bedrooms, a 4-piece bathroom, and the added bonus of second-floor laundry. The unfinished basement -- with a 3-piece bathroom already in place - offers endless possibilities . Set in a mature, family-friendly neighbourhood close to schools, parks, shopping, and transit, this home delivers comfort, versatility, and curb appeal. Whether you're a first time buyer or a young family this is the one you've been waiting for! Don't miss out - book your personal viewing today! |
| Price | $569,900 |
| Taxes: | $3841.98 |
| Occupancy: | Owner |
| Address: | 548 Douglas Aven , Peterborough Central, K9J 4L1, Peterborough |
| Acreage: | < .50 |
| Directions/Cross Streets: | Douglas Ave & Brewer St |
| Rooms: | 6 |
| Bedrooms: | 3 |
| Bedrooms +: | 0 |
| Family Room: | F |
| Basement: | Full, Unfinished |
| Level/Floor | Room | Length(ft) | Width(ft) | Descriptions | |
| Room 1 | Main | Kitchen | 10.04 | 12.86 | |
| Room 2 | Main | Living Ro | 16.1 | 18.99 | |
| Room 3 | Main | Dining Ro | 10.04 | 9.28 | W/O To Yard |
| Room 4 | Second | Primary B | 12.89 | 10.76 | |
| Room 5 | Second | Bedroom 2 | 9.54 | 10.89 | |
| Room 6 | Second | Bedroom 3 | 10.23 | 11.97 |
| Washroom Type | No. of Pieces | Level |
| Washroom Type 1 | 2 | Main |
| Washroom Type 2 | 3 | Basement |
| Washroom Type 3 | 4 | Second |
| Washroom Type 4 | 0 | |
| Washroom Type 5 | 0 |
| Total Area: | 0.00 |
| Approximatly Age: | 51-99 |
| Property Type: | Detached |
| Style: | 2-Storey |
| Exterior: | Brick |
| Garage Type: | Detached |
| (Parking/)Drive: | Private |
| Drive Parking Spaces: | 2 |
| Park #1 | |
| Parking Type: | Private |
| Park #2 | |
| Parking Type: | Private |
| Pool: | None |
| Approximatly Age: | 51-99 |
| Approximatly Square Footage: | 1100-1500 |
| Property Features: | Golf, Hospital |
| CAC Included: | N |
| Water Included: | N |
| Cabel TV Included: | N |
| Common Elements Included: | N |
| Heat Included: | N |
| Parking Included: | N |
| Condo Tax Included: | N |
| Building Insurance Included: | N |
| Fireplace/Stove: | Y |
| Heat Type: | Forced Air |
| Central Air Conditioning: | Central Air |
| Central Vac: | N |
| Laundry Level: | Syste |
| Ensuite Laundry: | F |
| Sewers: | Sewer |
| Utilities-Cable: | A |
| Utilities-Hydro: | Y |
$
%
Years
This calculator is for demonstration purposes only. Always consult a professional
financial advisor before making personal financial decisions.
| Although the information displayed is believed to be accurate, no warranties or representations are made of any kind. |
| CENTURY 21 UNITED REALTY INC. |
|
|
.jpg?src=Custom)
Dir:
416-548-7854
Bus:
416-548-7854
Fax:
416-981-7184
| Virtual Tour | Book Showing | Email a Friend |
Jump To:
At a Glance:
| Type: | Freehold - Detached |
| Area: | Peterborough |
| Municipality: | Peterborough Central |
| Neighbourhood: | 3 South |
| Style: | 2-Storey |
| Approximate Age: | 51-99 |
| Tax: | $3,841.98 |
| Beds: | 3 |
| Baths: | 3 |
| Fireplace: | Y |
| Pool: | None |
Locatin Map:
Payment Calculator:
- Color Examples
- Red
- Magenta
- Gold
- Green
- Black and Gold
- Dark Navy Blue And Gold
- Cyan
- Black
- Purple
- Brown Cream
- Blue and Black
- Orange and Black
- Default
- Device Examples
