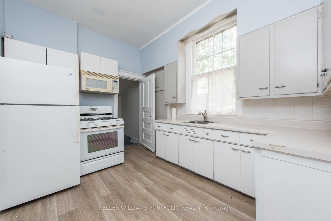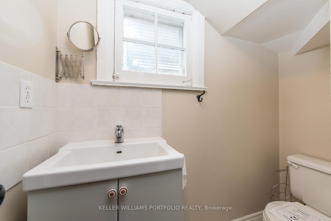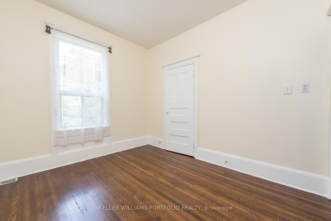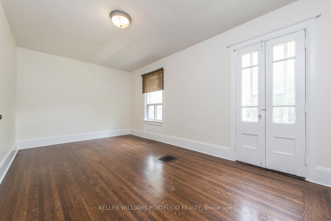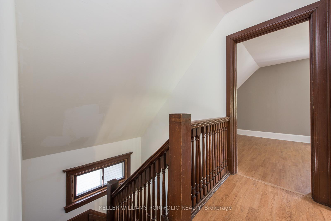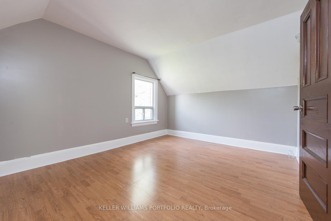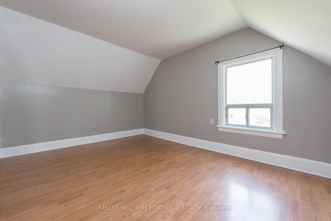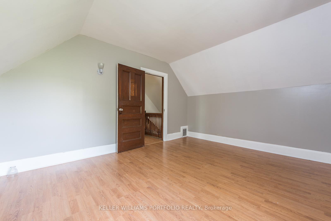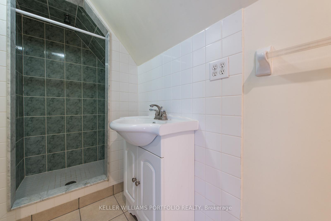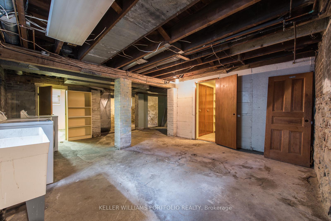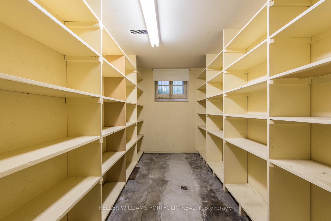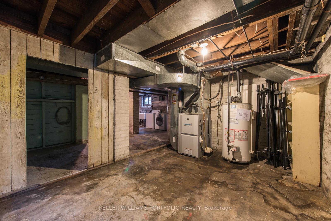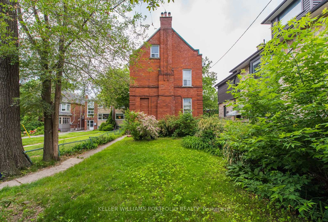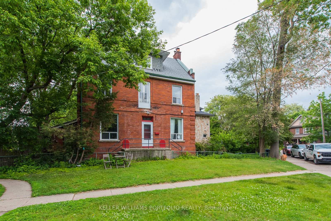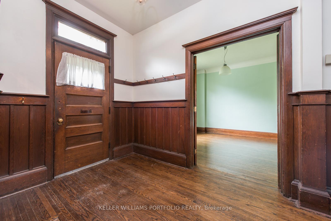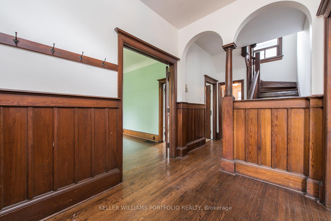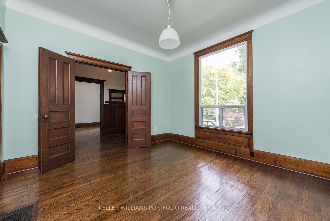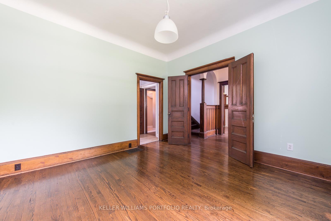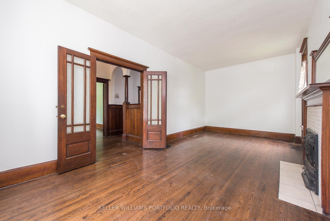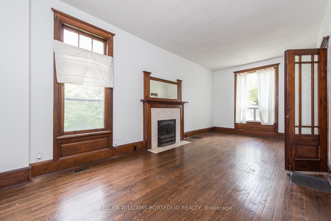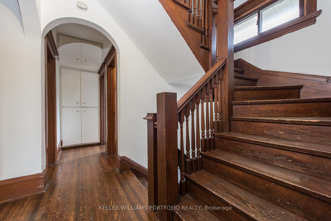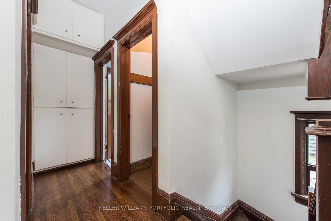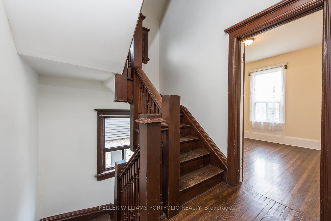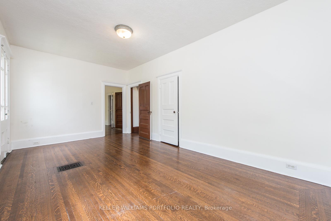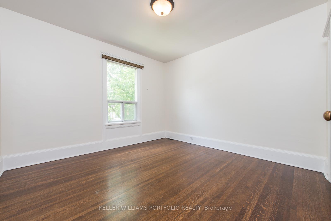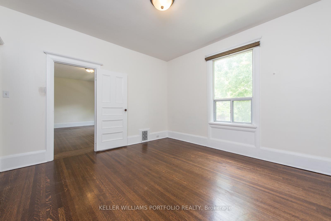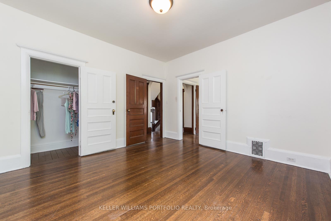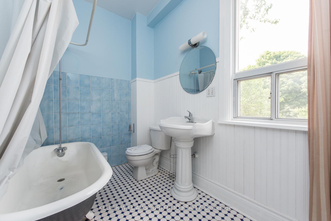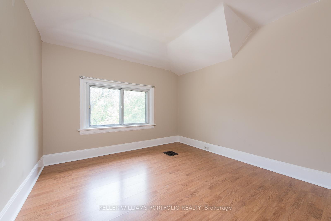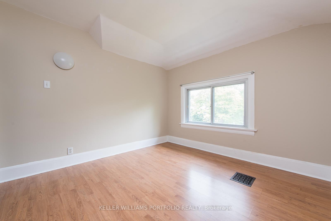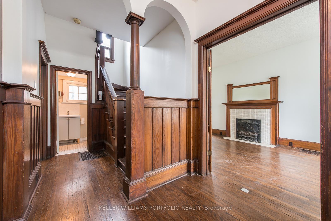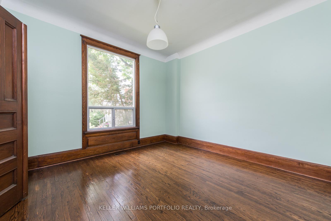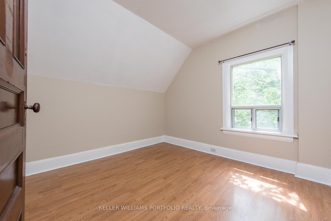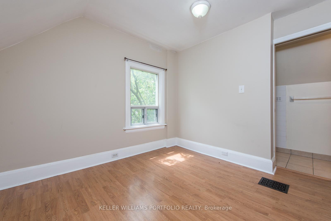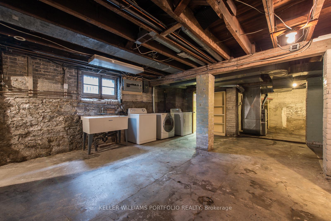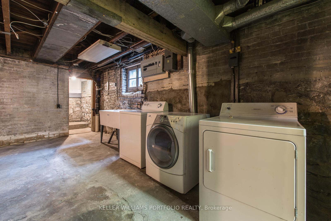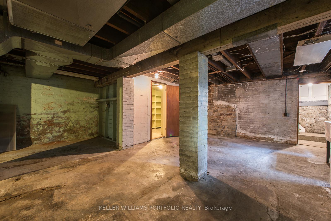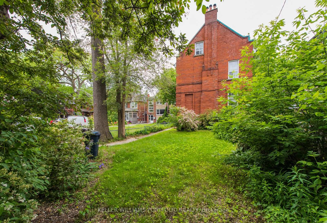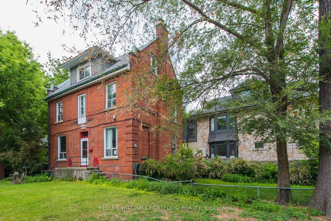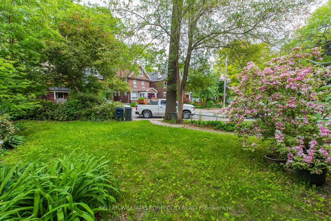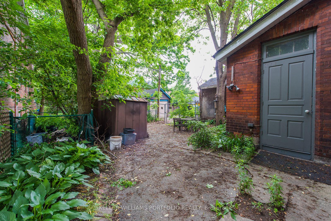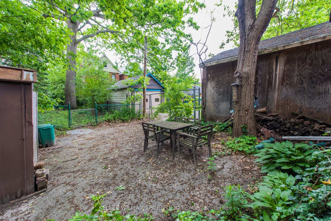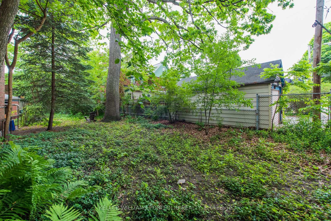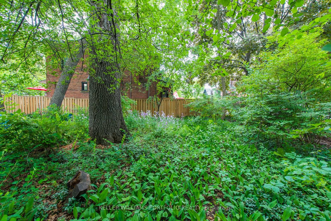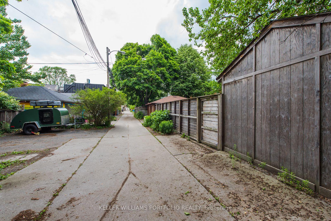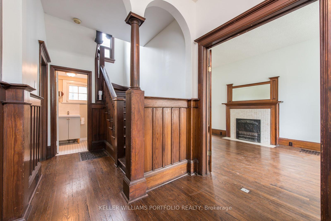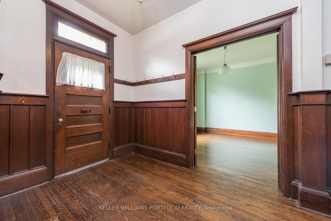$1,530,000
Available - For Sale
Listing ID: W12215942
254 Evelyn Aven , Toronto, M6P 2Z9, Toronto
| Charming Century-Old Family Home in the Heart of High Park/JunctionNestled on a quiet, family-friendly street, this stunning, fully detached 2.5-story home offers the perfect blend of historic charm and modern convenience. Boasting a double-length lot with a huge backyard, this home is enveloped by mature trees, offering both privacy and tranquility.With 6 spacious bedrooms, the property provides ample room for growing families. The home features original details such as 11-ft ceilings on the main floor, beautiful oak trim, and an elegant oak staircase. The arched and pillared foyer sets the tone for the character-filled interiors.Located in the sought-after High Park North neighbourhood, this home is just a short walk to Bloor West Village, The Junction, and High Park. Enjoy convenient access to public transit(TTC), including subways and buses, as well as an array of amenities including restaurants, shops, parks, libraries, and community centres. Top-rated public and catholic schools are also within walking distance, making it an ideal family location.This property is a rare gem offering space, character, and unbeatable location perfect for growing families or savvy investors. |
| Price | $1,530,000 |
| Taxes: | $8233.00 |
| Assessment Year: | 2024 |
| Occupancy: | Vacant |
| Address: | 254 Evelyn Aven , Toronto, M6P 2Z9, Toronto |
| Directions/Cross Streets: | Runnymede Rd & Annette St |
| Rooms: | 10 |
| Bedrooms: | 6 |
| Bedrooms +: | 0 |
| Family Room: | T |
| Basement: | Unfinished |
| Level/Floor | Room | Length(ft) | Width(ft) | Descriptions | |
| Room 1 | Main | Living Ro | 21.98 | 12.79 | |
| Room 2 | Main | Dining Ro | 12.46 | 12.46 | |
| Room 3 | Main | Kitchen | 12.46 | 9.51 | |
| Room 4 | Second | Primary B | 18.37 | 10.5 | |
| Room 5 | Second | Bedroom | 12.14 | 12.14 | |
| Room 6 | Second | Bedroom | 10.5 | 9.18 | |
| Room 7 | Third | Bedroom | 11.48 | 11.15 | |
| Room 8 | Third | Bedroom | 14.1 | 9.51 | |
| Room 9 | Third | Bedroom | 14.1 | 10.82 |
| Washroom Type | No. of Pieces | Level |
| Washroom Type 1 | 4 | Second |
| Washroom Type 2 | 3 | Third |
| Washroom Type 3 | 2 | Main |
| Washroom Type 4 | 0 | |
| Washroom Type 5 | 0 |
| Total Area: | 0.00 |
| Property Type: | Detached |
| Style: | 2 1/2 Storey |
| Exterior: | Brick |
| Garage Type: | None |
| (Parking/)Drive: | Lane |
| Drive Parking Spaces: | 2 |
| Park #1 | |
| Parking Type: | Lane |
| Park #2 | |
| Parking Type: | Lane |
| Pool: | None |
| Approximatly Square Footage: | 2000-2500 |
| CAC Included: | N |
| Water Included: | N |
| Cabel TV Included: | N |
| Common Elements Included: | N |
| Heat Included: | N |
| Parking Included: | N |
| Condo Tax Included: | N |
| Building Insurance Included: | N |
| Fireplace/Stove: | Y |
| Heat Type: | Forced Air |
| Central Air Conditioning: | Central Air |
| Central Vac: | N |
| Laundry Level: | Syste |
| Ensuite Laundry: | F |
| Sewers: | Sewer |
$
%
Years
This calculator is for demonstration purposes only. Always consult a professional
financial advisor before making personal financial decisions.
| Although the information displayed is believed to be accurate, no warranties or representations are made of any kind. |
| KELLER WILLIAMS PORTFOLIO REALTY |
|
|
.jpg?src=Custom)
Dir:
irregular
| Book Showing | Email a Friend |
Jump To:
At a Glance:
| Type: | Freehold - Detached |
| Area: | Toronto |
| Municipality: | Toronto W02 |
| Neighbourhood: | Junction Area |
| Style: | 2 1/2 Storey |
| Tax: | $8,233 |
| Beds: | 6 |
| Baths: | 3 |
| Fireplace: | Y |
| Pool: | None |
Locatin Map:
Payment Calculator:
- Color Examples
- Red
- Magenta
- Gold
- Green
- Black and Gold
- Dark Navy Blue And Gold
- Cyan
- Black
- Purple
- Brown Cream
- Blue and Black
- Orange and Black
- Default
- Device Examples

