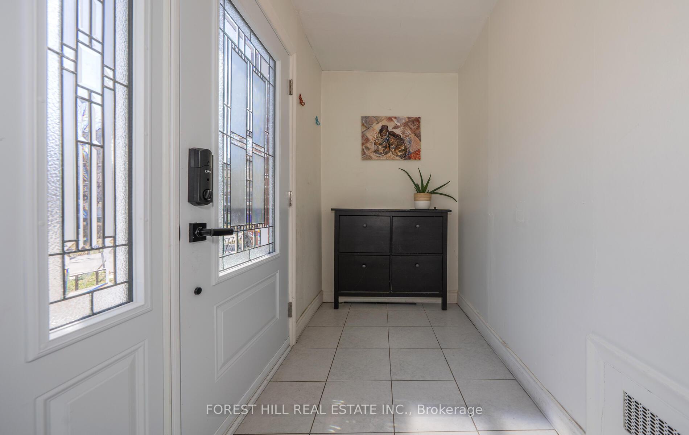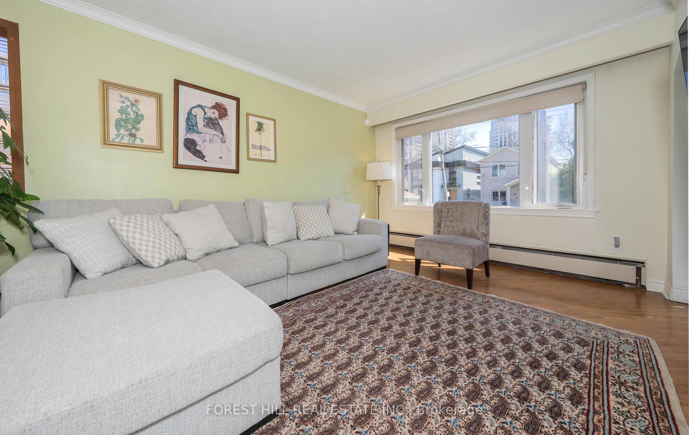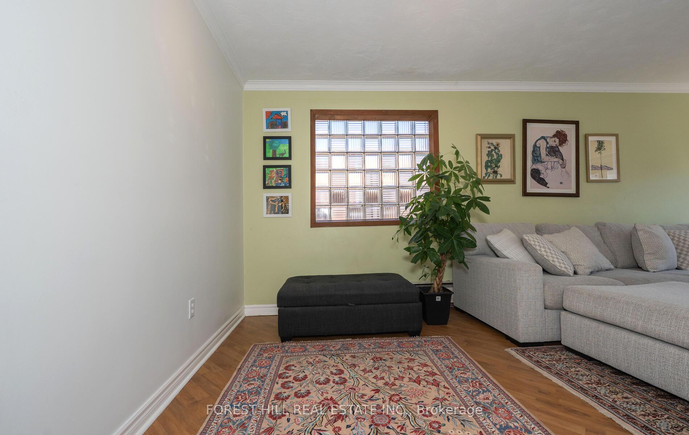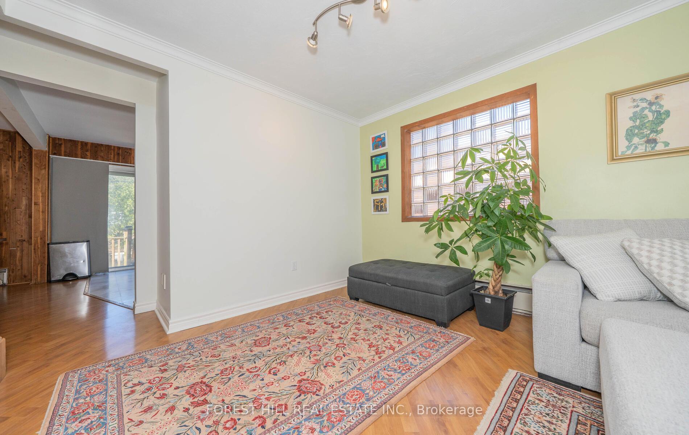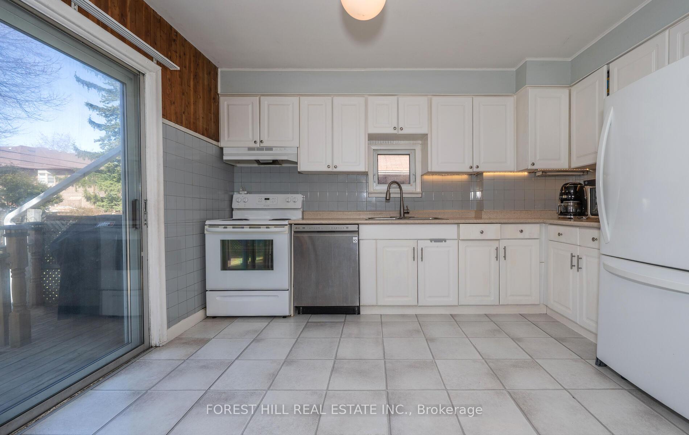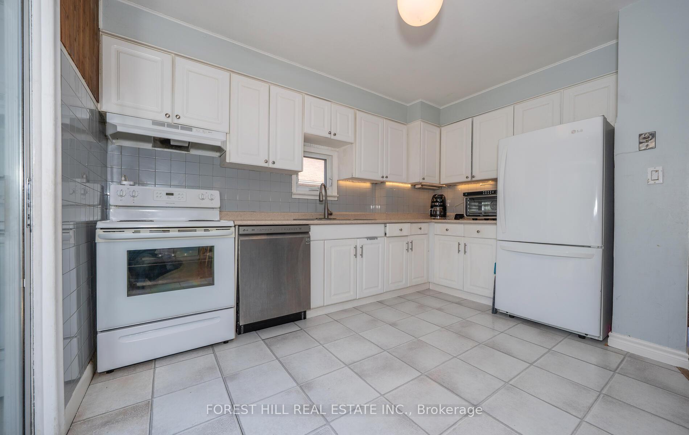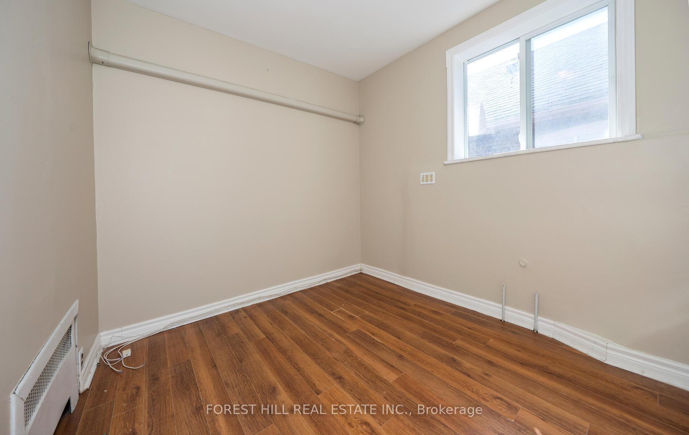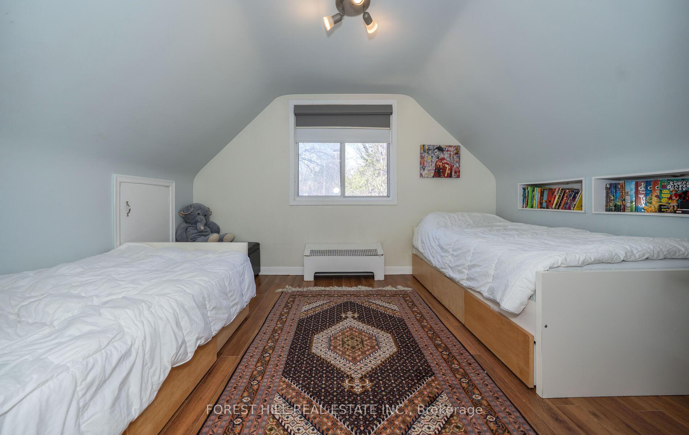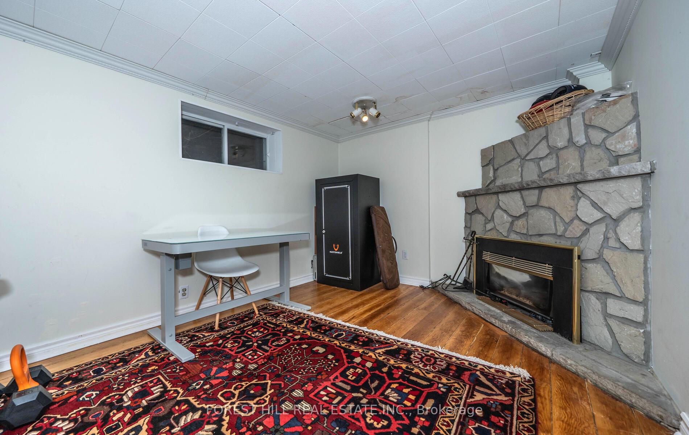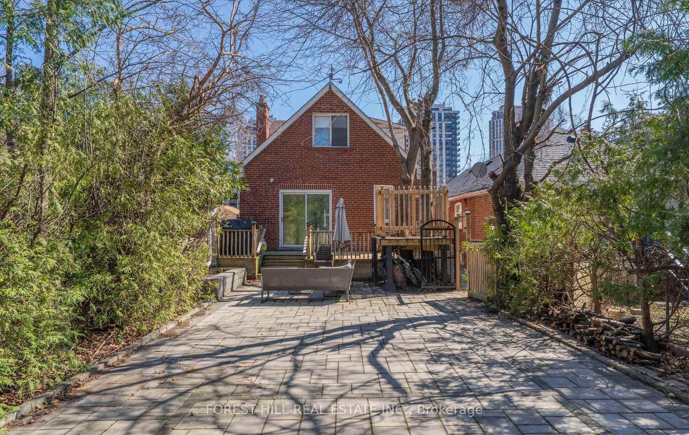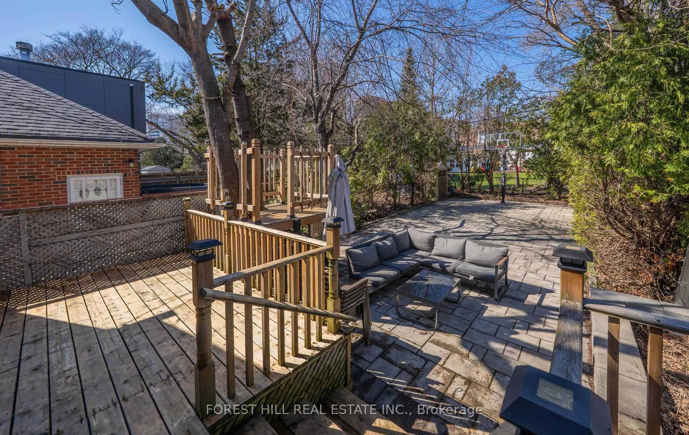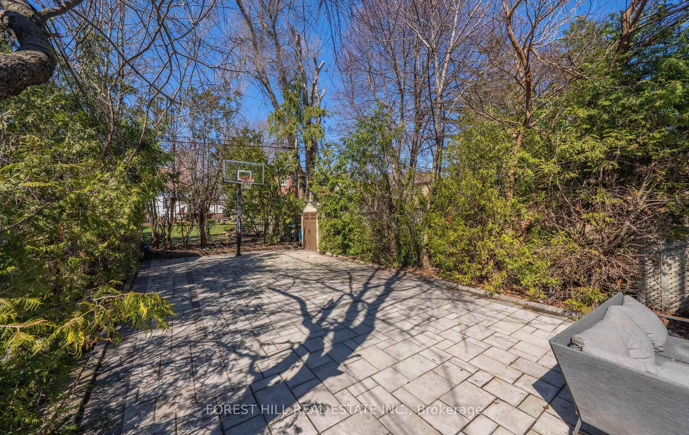$4,150
Available - For Rent
Listing ID: C12217000
92 Avondale Aven , Toronto, M2N 2V2, Toronto
| Welcome to one of Toronto's most desirable neighborhoods .In highly rated Earl Haig School district. This well- maintained detached home offers 1,444 square feet above grade ,plus a fully finished 902-squar -foot basement with separate entrance - ideal for extended family ,a home office inside, you will find 3 bedrooms and 3 bathrooms ( 2full ),a large walking closet, and a bright functional layout with lots of storage . the open-concept Kitchen and dining area make it easy to cook , host , and enjoy time together .The private low maintenance backyard features interlocking stone, a basketball court , and a treehouse - perfect for kids and entertaining . Just steps from Glendora , Avonshire, and Avondale parks with splash pads , playgrounds , tennis court , with skating and tobogganing in the winter . Minutes to the 401, TTC, Whole Foods, Longo's , Shoppers drug Mart, a 24-hours Rabba, and a variety of Restaurants and Cafe . |
| Price | $4,150 |
| Taxes: | $0.00 |
| Occupancy: | Owner |
| Address: | 92 Avondale Aven , Toronto, M2N 2V2, Toronto |
| Directions/Cross Streets: | Yonge and Sheppard |
| Rooms: | 3 |
| Rooms +: | 1 |
| Bedrooms: | 3 |
| Bedrooms +: | 0 |
| Family Room: | T |
| Basement: | Separate Ent, Finished |
| Furnished: | Furn |
| Washroom Type | No. of Pieces | Level |
| Washroom Type 1 | 2 | Main |
| Washroom Type 2 | 4 | Second |
| Washroom Type 3 | 3 | Basement |
| Washroom Type 4 | 0 | |
| Washroom Type 5 | 0 |
| Total Area: | 0.00 |
| Property Type: | Detached |
| Style: | 1 1/2 Storey |
| Exterior: | Brick |
| Garage Type: | None |
| (Parking/)Drive: | Mutual, Av |
| Drive Parking Spaces: | 2 |
| Park #1 | |
| Parking Type: | Mutual, Av |
| Park #2 | |
| Parking Type: | Mutual |
| Park #3 | |
| Parking Type: | Available |
| Pool: | None |
| Laundry Access: | Laundry Room |
| Approximatly Square Footage: | 1100-1500 |
| CAC Included: | N |
| Water Included: | N |
| Cabel TV Included: | N |
| Common Elements Included: | N |
| Heat Included: | N |
| Parking Included: | Y |
| Condo Tax Included: | N |
| Building Insurance Included: | N |
| Fireplace/Stove: | Y |
| Heat Type: | Water |
| Central Air Conditioning: | Wall Unit(s |
| Central Vac: | Y |
| Laundry Level: | Syste |
| Ensuite Laundry: | F |
| Sewers: | Sewer |
| Although the information displayed is believed to be accurate, no warranties or representations are made of any kind. |
| FOREST HILL REAL ESTATE INC. |
|
|
.jpg?src=Custom)
Dir:
416-548-7854
Bus:
416-548-7854
Fax:
416-981-7184
| Book Showing | Email a Friend |
Jump To:
At a Glance:
| Type: | Freehold - Detached |
| Area: | Toronto |
| Municipality: | Toronto C14 |
| Neighbourhood: | Willowdale East |
| Style: | 1 1/2 Storey |
| Beds: | 3 |
| Baths: | 3 |
| Fireplace: | Y |
| Pool: | None |
Locatin Map:
- Color Examples
- Red
- Magenta
- Gold
- Green
- Black and Gold
- Dark Navy Blue And Gold
- Cyan
- Black
- Purple
- Brown Cream
- Blue and Black
- Orange and Black
- Default
- Device Examples

