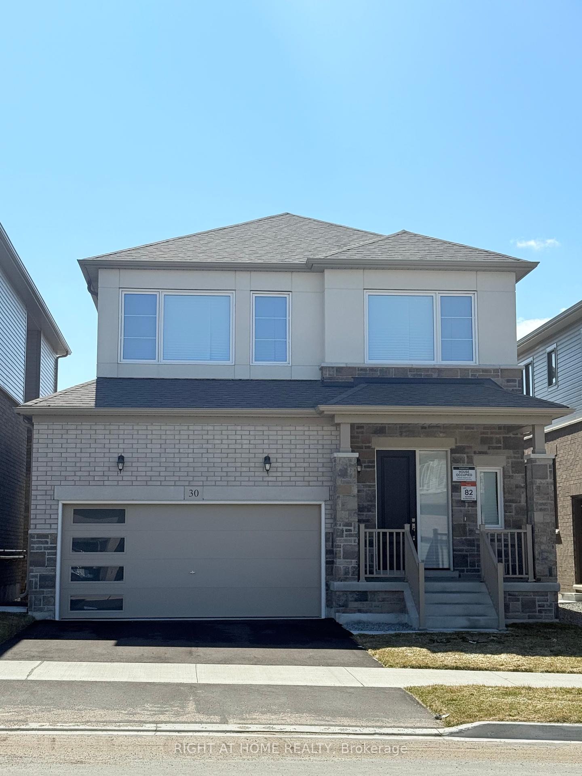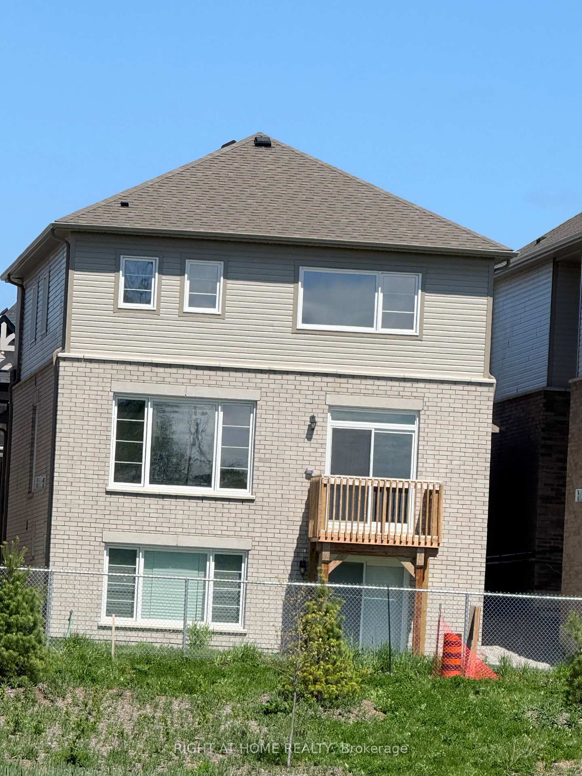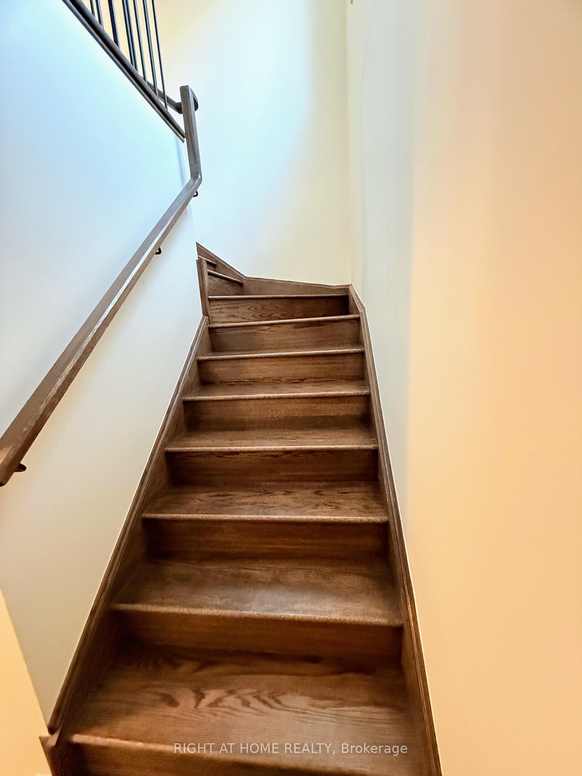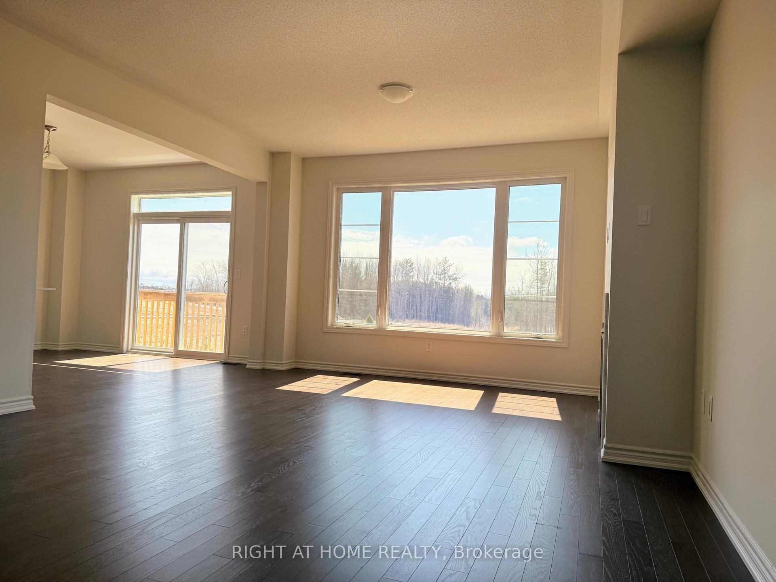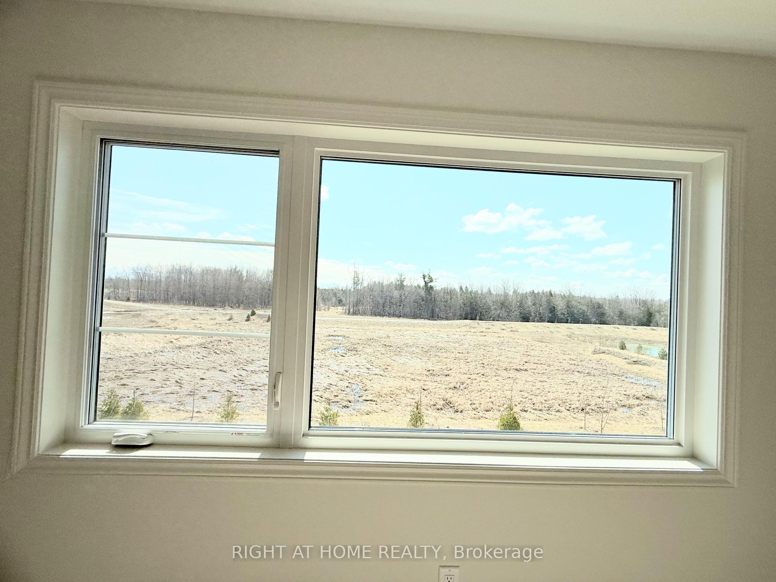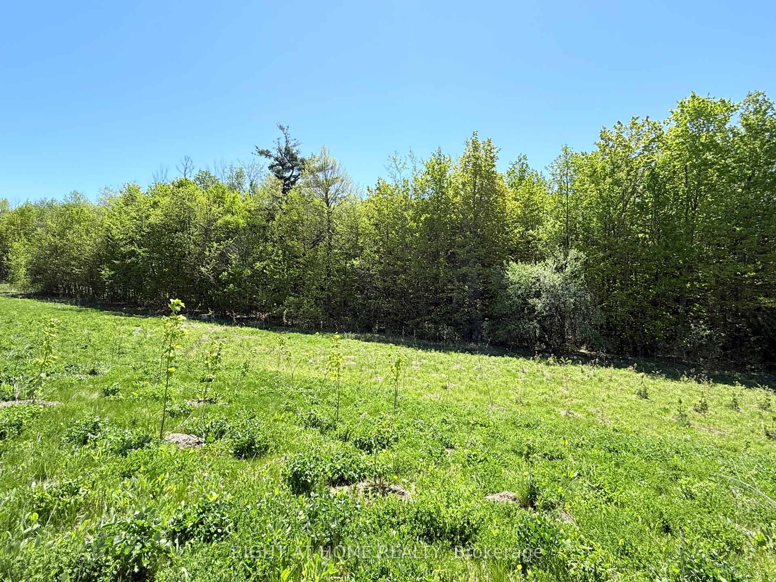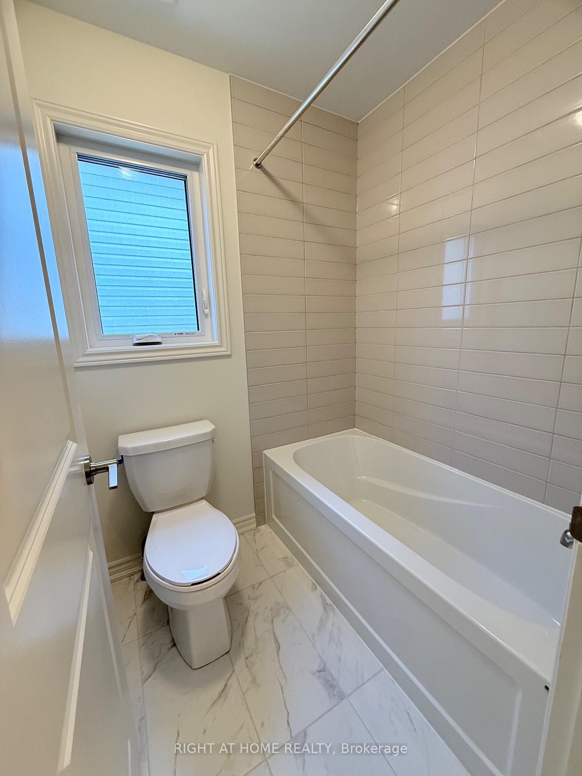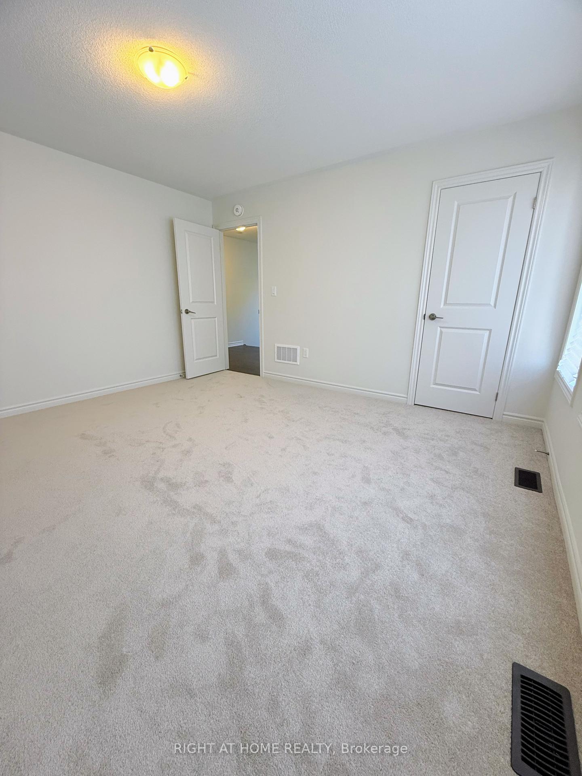$3,850
Available - For Rent
Listing ID: S12217031
30 Shepherd Driv , Barrie, L9J 0P3, Simcoe
| Welcome to a beautifully crafted Brand new home by Great Gulf, an award-winning builder known for quality and innovation. Step into contemporary interiors that blend modern living with a natural, seamless flow. Designer touches and carefully curated features elevate the aesthetic, while the layout is thoughtfully planned for everyday comfort and convenience. This stunning, single-family-sized residence offers not only elegant finishes but also a practical and livable space. Set on a premium lot backing onto open green space, it provides privacy and tranquil views plus lots in upgrades throughout its interior. Highlights include a walk-out basement, hardwood stairs from the main floor to the basement, 4 spacious bedrooms, and 4.5 bathrooms. Enjoy brand new stainless steel appliances and 9-foot ceilings on both the main and second floors. The semi-finished walkout basement offers endless possibilities for personalization. Luxury upgrades include a gas fireplace (with a cooling fan and electrical outlet ready for TV mounting), quartz countertops in the kitchen and all bathrooms, and a double-car garage prepped with an EV charging outlet. The builder has also added a 3-piece ensuite bathroom in the basement for added convenience. |
| Price | $3,850 |
| Taxes: | $0.00 |
| Occupancy: | Owner |
| Address: | 30 Shepherd Driv , Barrie, L9J 0P3, Simcoe |
| Directions/Cross Streets: | Madeline Dr & Mapleview Dr E |
| Rooms: | 10 |
| Bedrooms: | 4 |
| Bedrooms +: | 0 |
| Family Room: | T |
| Basement: | Partially Fi |
| Furnished: | Unfu |
| Level/Floor | Room | Length(ft) | Width(ft) | Descriptions | |
| Room 1 | Ground | Great Roo | 14.07 | 13.97 | Hardwood Floor, Overlooks Ravine, Large Window |
| Room 2 | Ground | Dining Ro | 12.5 | 18.2 | Hardwood Floor, Large Window |
| Room 3 | Ground | Kitchen | 16.17 | 9.45 | Quartz Counter, Stainless Steel Appl, Open Concept |
| Room 4 | Ground | Breakfast | 14.07 | 8.89 | Hardwood Floor, Overlooks Ravine |
| Room 5 | Second | Great Roo | 16.07 | 17.02 | 5 Pc Ensuite, Walk-In Closet(s), Overlooks Park |
| Room 6 | Second | Bedroom 2 | 10.92 | 12.23 | Large Window, Closet, Overlooks Frontyard |
| Room 7 | Second | Bedroom 3 | 11.02 | 10.86 | Large Window, Closet, Overlooks Frontyard |
| Room 8 | Second | Bedroom 4 | 10.92 | 13.45 | Large Window, Closet |
| Room 9 | Basement | Recreatio | 26.86 | 43.1 | Large Window, Above Grade Window, French Doors |
| Washroom Type | No. of Pieces | Level |
| Washroom Type 1 | 2 | Ground |
| Washroom Type 2 | 4 | Second |
| Washroom Type 3 | 5 | Second |
| Washroom Type 4 | 3 | Basement |
| Washroom Type 5 | 0 |
| Total Area: | 0.00 |
| Approximatly Age: | 0-5 |
| Property Type: | Detached |
| Style: | 2-Storey |
| Exterior: | Brick, Stone |
| Garage Type: | Built-In |
| (Parking/)Drive: | Private Do |
| Drive Parking Spaces: | 2 |
| Park #1 | |
| Parking Type: | Private Do |
| Park #2 | |
| Parking Type: | Private Do |
| Park #3 | |
| Parking Type: | Available |
| Pool: | None |
| Laundry Access: | Laundry Room |
| Approximatly Age: | 0-5 |
| Approximatly Square Footage: | 2000-2500 |
| Property Features: | Ravine |
| CAC Included: | N |
| Water Included: | N |
| Cabel TV Included: | N |
| Common Elements Included: | N |
| Heat Included: | N |
| Parking Included: | N |
| Condo Tax Included: | N |
| Building Insurance Included: | N |
| Fireplace/Stove: | Y |
| Heat Type: | Forced Air |
| Central Air Conditioning: | Central Air |
| Central Vac: | N |
| Laundry Level: | Syste |
| Ensuite Laundry: | F |
| Sewers: | Sewer |
| Water: | Water Sys |
| Water Supply Types: | Water System |
| Utilities-Hydro: | A |
| Although the information displayed is believed to be accurate, no warranties or representations are made of any kind. |
| RIGHT AT HOME REALTY |
|
|
.jpg?src=Custom)
Dir:
416-548-7854
Bus:
416-548-7854
Fax:
416-981-7184
| Book Showing | Email a Friend |
Jump To:
At a Glance:
| Type: | Freehold - Detached |
| Area: | Simcoe |
| Municipality: | Barrie |
| Neighbourhood: | Painswick South |
| Style: | 2-Storey |
| Approximate Age: | 0-5 |
| Beds: | 4 |
| Baths: | 4 |
| Fireplace: | Y |
| Pool: | None |
Locatin Map:
- Color Examples
- Red
- Magenta
- Gold
- Green
- Black and Gold
- Dark Navy Blue And Gold
- Cyan
- Black
- Purple
- Brown Cream
- Blue and Black
- Orange and Black
- Default
- Device Examples
