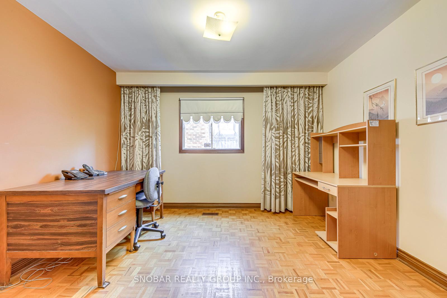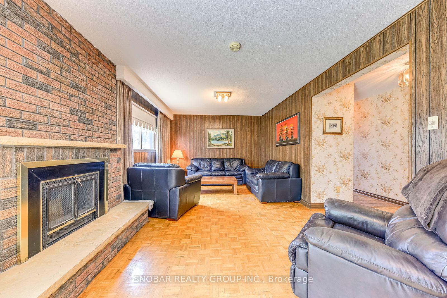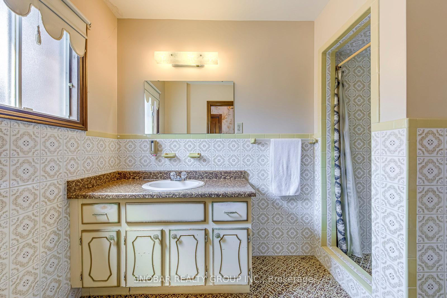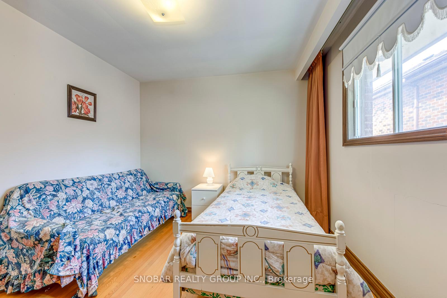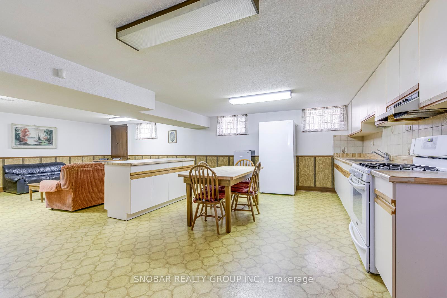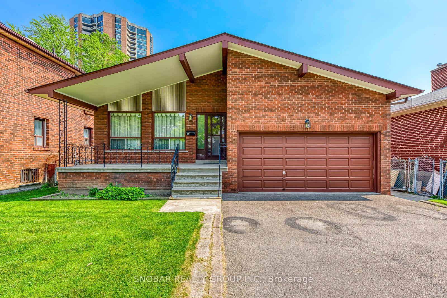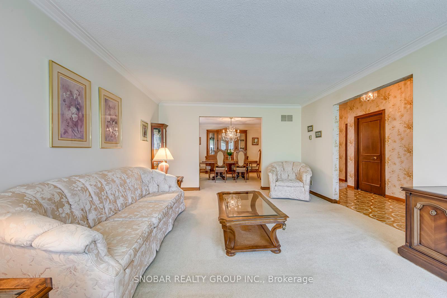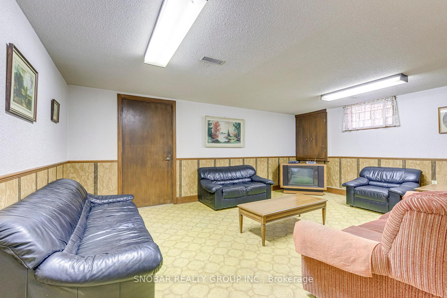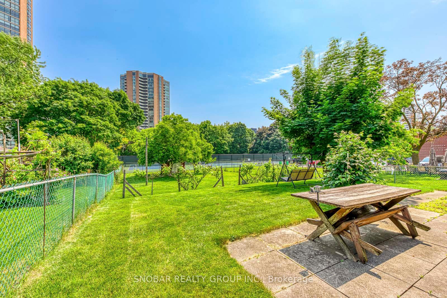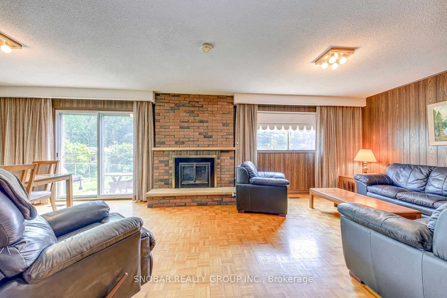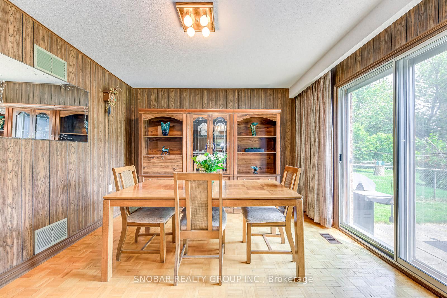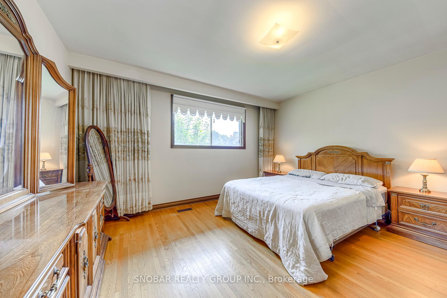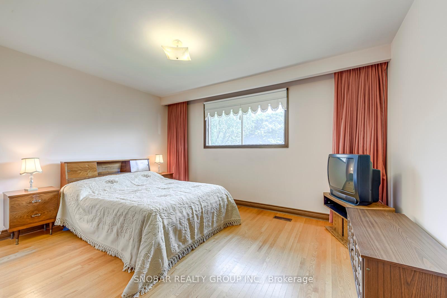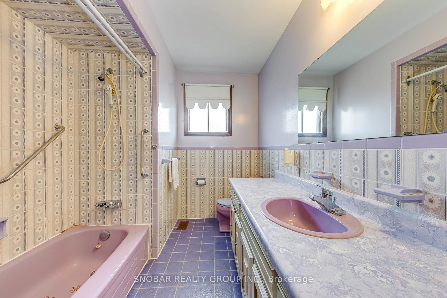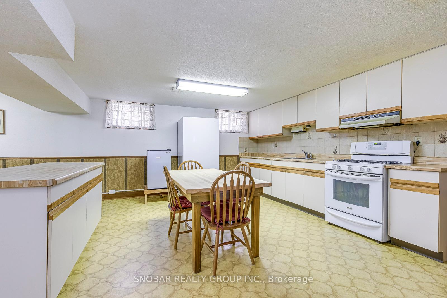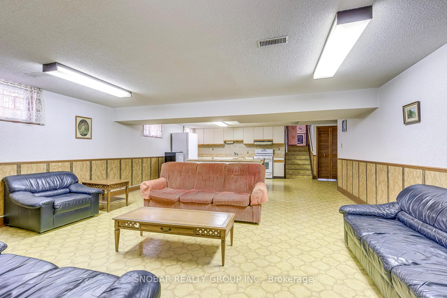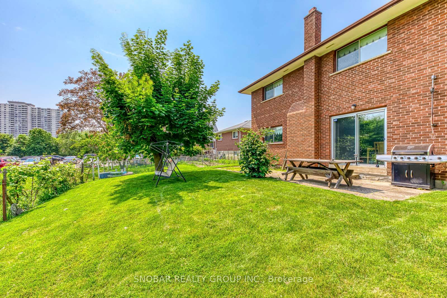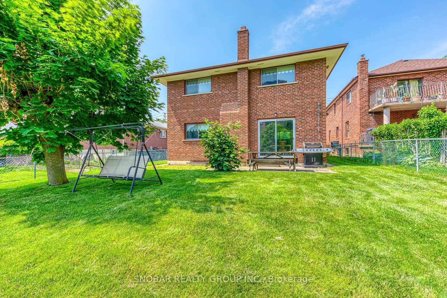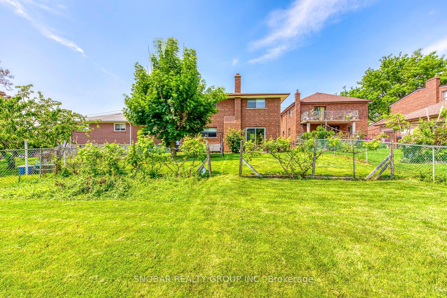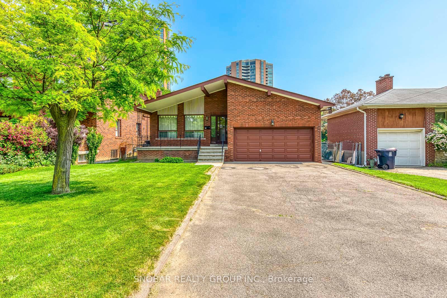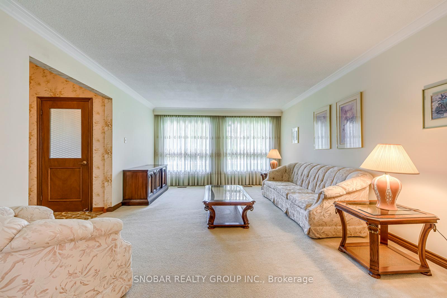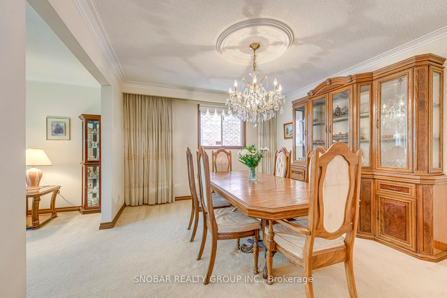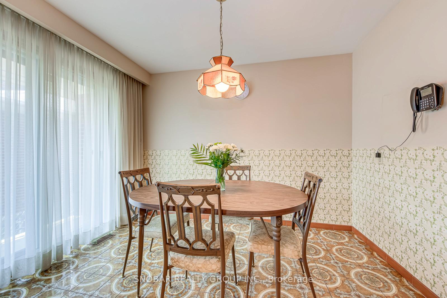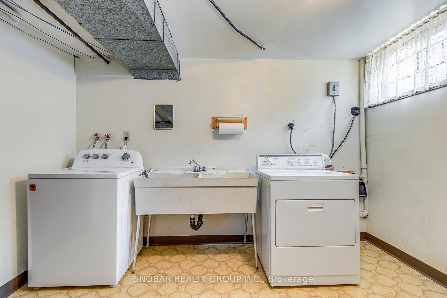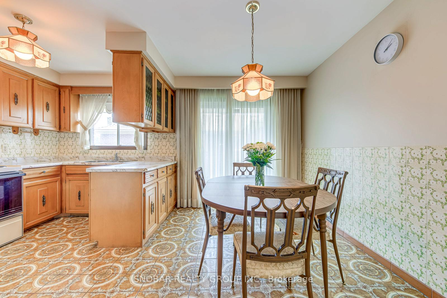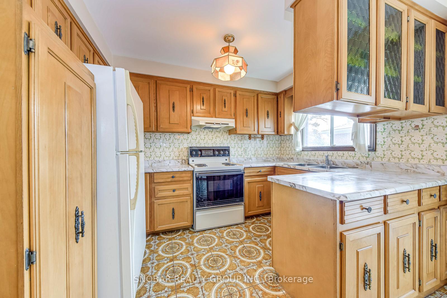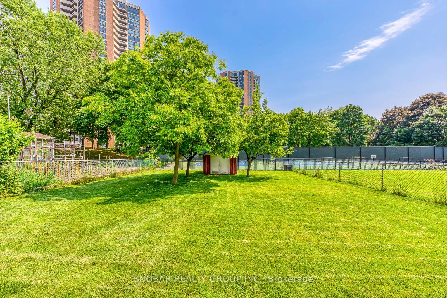$1,298,888
Available - For Sale
Listing ID: W12217045
9A Kingsview Boul , Toronto, M9R 1T5, Toronto
| Lot! Lot! Lot! 46ft x 222ft! Come see this much loved original owner's detached 5 level backsplit in the heart of Kingsview Village! This home is ideal for a large family with its rarely available 4 bedrooms, family room, 2nd kitchen and double car garage. Home is in mint condition - just come put your personal touch on this house and call it 'Home Sweet Home'! Amazing curb appeal with a welcoming front veranda and an entertainers delight in the back yard. Surrounded by multi-million dollar custom homes. |
| Price | $1,298,888 |
| Taxes: | $5207.00 |
| Assessment Year: | 2024 |
| Occupancy: | Vacant |
| Address: | 9A Kingsview Boul , Toronto, M9R 1T5, Toronto |
| Directions/Cross Streets: | Islington Ave/401 |
| Rooms: | 8 |
| Rooms +: | 3 |
| Bedrooms: | 4 |
| Bedrooms +: | 0 |
| Family Room: | T |
| Basement: | Finished |
| Level/Floor | Room | Length(ft) | Width(ft) | Descriptions | |
| Room 1 | Main | Living Ro | 13.25 | 16.92 | Broadloom, Combined w/Dining, Window |
| Room 2 | Main | Dining Ro | 13.25 | 11.84 | Broadloom, Crown Moulding, Window |
| Room 3 | Main | Kitchen | 11.25 | 15.58 | Ceramic Floor, Eat-in Kitchen, Window |
| Room 4 | Upper | Primary B | 13.91 | 12 | Hardwood Floor, 3 Pc Ensuite, Window |
| Room 5 | Upper | Bedroom 2 | 13.84 | 10.76 | Hardwood Floor, Closet, Window |
| Room 6 | Upper | Bedroom 3 | 10.23 | 10.92 | Hardwood Floor, Closet, Window |
| Room 7 | Lower | Bedroom 4 | 10.23 | 12 | Parquet, Closet, Window |
| Room 8 | Lower | Family Ro | 28.08 | 11.84 | Parquet, Fireplace, W/O To Yard |
| Room 9 | Basement | Kitchen | 18.17 | 14.99 | Vinyl Floor, Eat-in Kitchen, Open Concept |
| Room 10 | Basement | Recreatio | 18.17 | 13.91 | Vinyl Floor, Open Concept, Window |
| Room 11 | Basement | Furnace R | 6.95 | 11.48 | Vinyl Floor, Window |
| Room 12 | Basement | Other | 27.58 | 23.75 | Concrete Floor, Unfinished |
| Washroom Type | No. of Pieces | Level |
| Washroom Type 1 | 4 | |
| Washroom Type 2 | 3 | |
| Washroom Type 3 | 3 | |
| Washroom Type 4 | 0 | |
| Washroom Type 5 | 0 |
| Total Area: | 0.00 |
| Property Type: | Detached |
| Style: | Backsplit 5 |
| Exterior: | Brick |
| Garage Type: | Built-In |
| (Parking/)Drive: | Private |
| Drive Parking Spaces: | 6 |
| Park #1 | |
| Parking Type: | Private |
| Park #2 | |
| Parking Type: | Private |
| Pool: | None |
| Approximatly Square Footage: | 5000 + |
| CAC Included: | N |
| Water Included: | N |
| Cabel TV Included: | N |
| Common Elements Included: | N |
| Heat Included: | N |
| Parking Included: | N |
| Condo Tax Included: | N |
| Building Insurance Included: | N |
| Fireplace/Stove: | Y |
| Heat Type: | Forced Air |
| Central Air Conditioning: | Central Air |
| Central Vac: | N |
| Laundry Level: | Syste |
| Ensuite Laundry: | F |
| Sewers: | Sewer |
$
%
Years
This calculator is for demonstration purposes only. Always consult a professional
financial advisor before making personal financial decisions.
| Although the information displayed is believed to be accurate, no warranties or representations are made of any kind. |
| SNOBAR REALTY GROUP INC. |
|
|
.jpg?src=Custom)
Dir:
416-548-7854
Bus:
416-548-7854
Fax:
416-981-7184
| Book Showing | Email a Friend |
Jump To:
At a Glance:
| Type: | Freehold - Detached |
| Area: | Toronto |
| Municipality: | Toronto W09 |
| Neighbourhood: | Kingsview Village-The Westway |
| Style: | Backsplit 5 |
| Tax: | $5,207 |
| Beds: | 4 |
| Baths: | 3 |
| Fireplace: | Y |
| Pool: | None |
Locatin Map:
Payment Calculator:
- Color Examples
- Red
- Magenta
- Gold
- Green
- Black and Gold
- Dark Navy Blue And Gold
- Cyan
- Black
- Purple
- Brown Cream
- Blue and Black
- Orange and Black
- Default
- Device Examples
