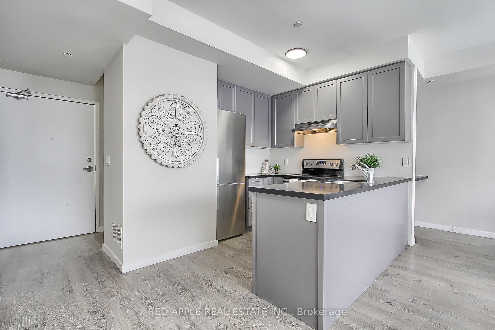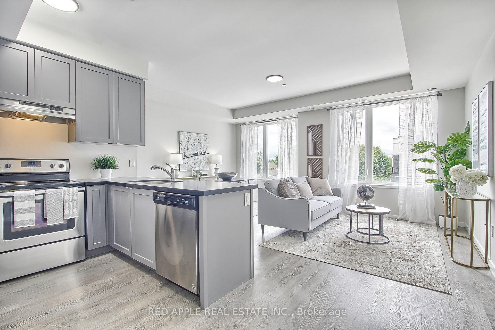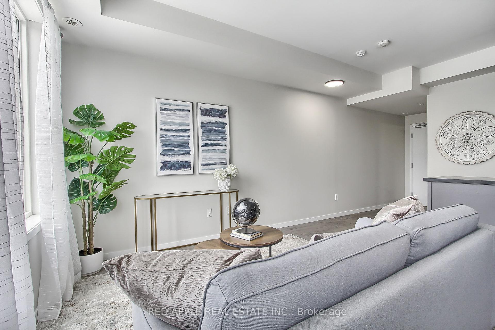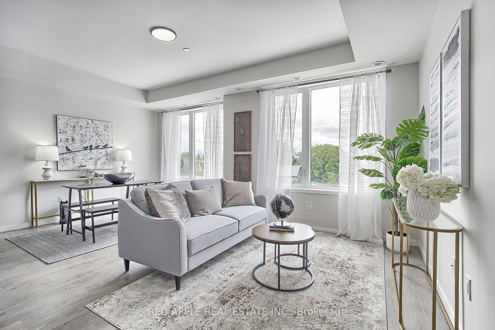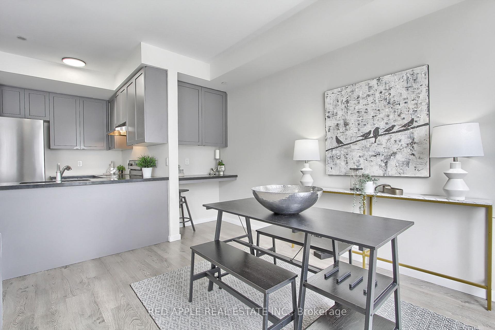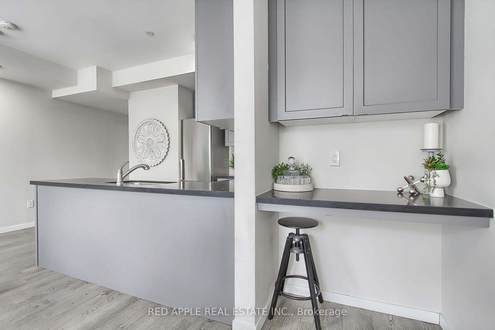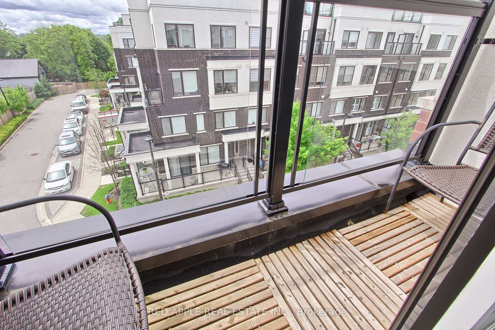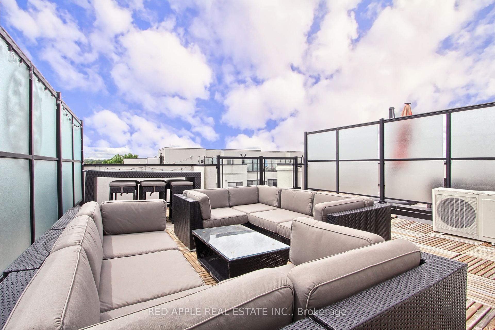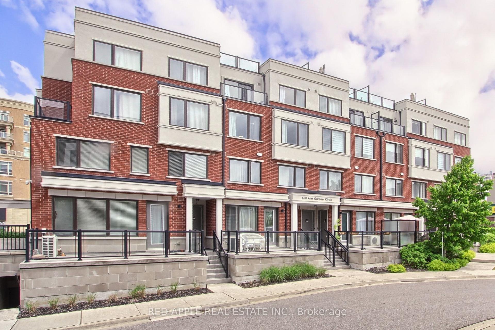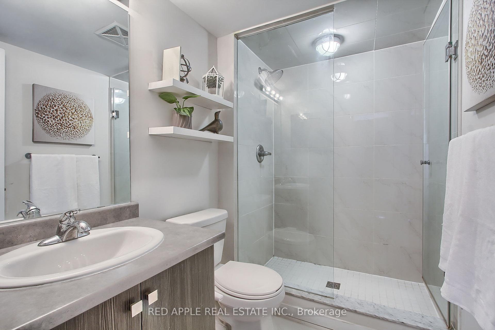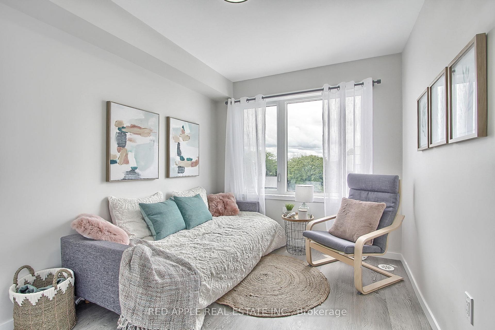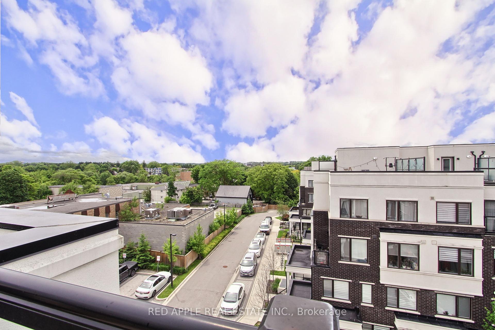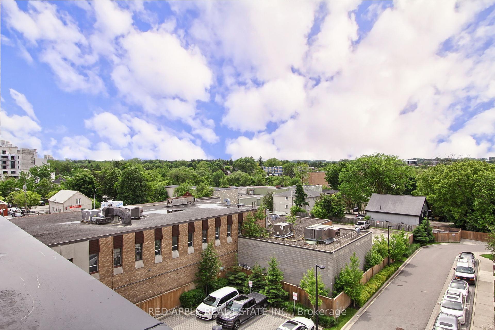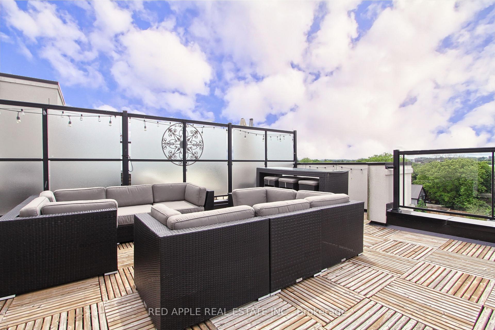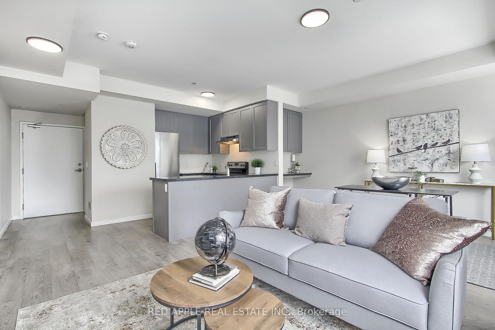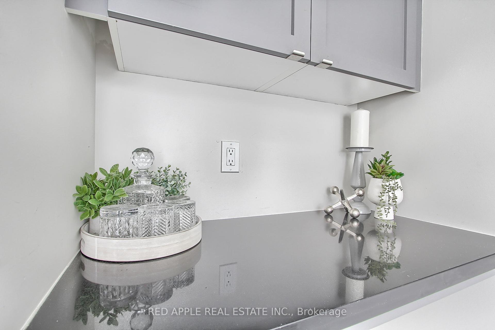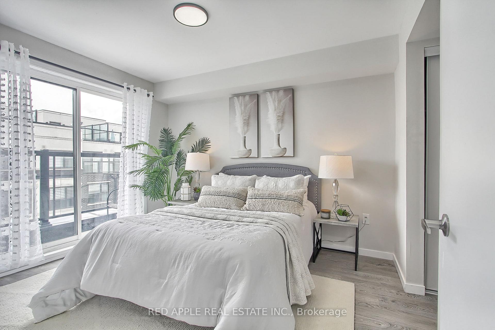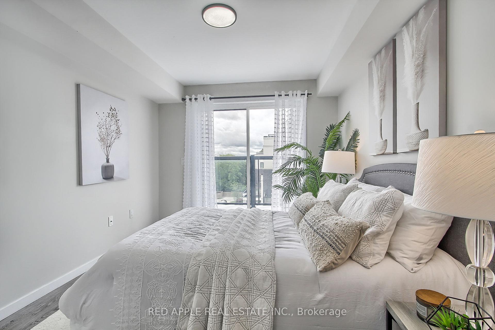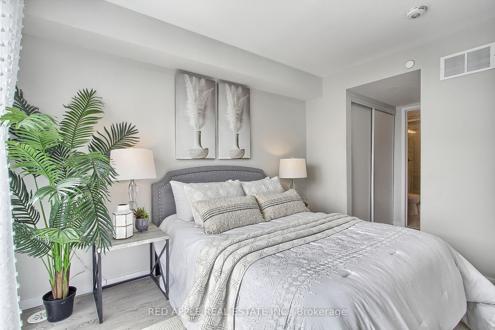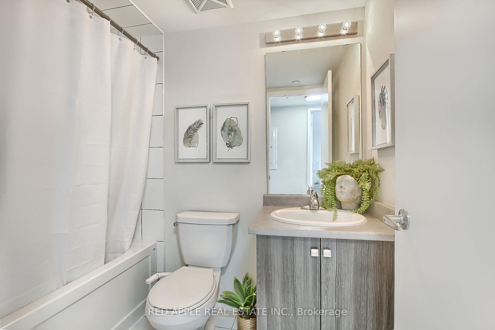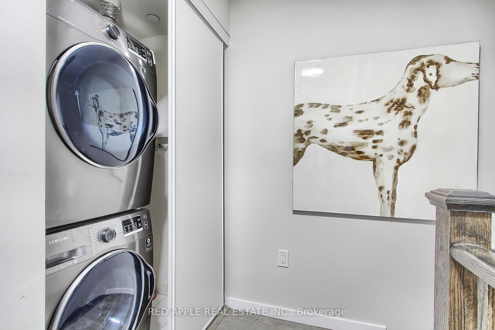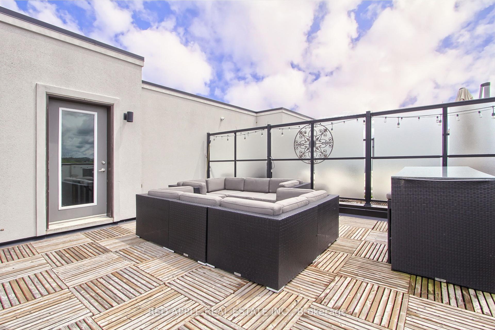$749,900
Available - For Sale
Listing ID: N12217110
600 Alex Gardner Circ , Aurora, L4G 3G5, York
| Discover the epitome of upscale urban living in this luxurious stacked townhouse, perfectly nestled in the vibrant heart of Aurora. This exquisite 2-bedroom, 3-bathroom home offers an open-concept layout, bathed in natural light streaming through expansive windows. The true highlight is the huge private rooftop terrace, providing sensational westerly views ideal for unwinding as the sun dips below Aurora Heights. The primary bedroom is a serene retreat, complete with "his and hers" closets, a 3-piece ensuite, and a walkout to its own private balcony. Enjoy modern comforts like stainless steel appliances, upgraded LED lighting, and the convenience of upper-floor laundry. Beyond the ample storage, this unit includes dedicated underground parking and a locker. Its prime location puts you steps away from every amenity imaginable: renowned restaurants, diverse shopping, the community center, library, GO Train, banks, and beautiful parks. Don't miss the chance to make this sun-drenched sanctuary yours book your showing today! |
| Price | $749,900 |
| Taxes: | $3955.00 |
| Occupancy: | Owner |
| Address: | 600 Alex Gardner Circ , Aurora, L4G 3G5, York |
| Postal Code: | L4G 3G5 |
| Province/State: | York |
| Directions/Cross Streets: | Yonge/Wellington |
| Level/Floor | Room | Length(ft) | Width(ft) | Descriptions | |
| Room 1 | Main | Kitchen | 14.27 | 8.92 | Laminate, Stainless Steel Appl, Open Concept |
| Room 2 | Main | Living Ro | 18.47 | 15.12 | Laminate, Large Window, Combined w/Dining |
| Room 3 | Main | Dining Ro | 18.47 | 15.12 | Laminate, Large Window, Combined w/Living |
| Room 4 | Upper | Primary B | 9.68 | 11.28 | Laminate, 3 Pc Ensuite, W/O To Balcony |
| Room 5 | Upper | Bedroom 2 | 8.4 | 10.36 | Laminate, Large Closet, Large Window |
| Room 6 | Upper | Utility R | 4.92 | 7.87 | Tile Floor, W/O To Terrace |
| Washroom Type | No. of Pieces | Level |
| Washroom Type 1 | 2 | Main |
| Washroom Type 2 | 3 | Upper |
| Washroom Type 3 | 4 | Upper |
| Washroom Type 4 | 0 | |
| Washroom Type 5 | 0 |
| Total Area: | 0.00 |
| Approximatly Age: | 6-10 |
| Washrooms: | 3 |
| Heat Type: | Fan Coil |
| Central Air Conditioning: | Central Air |
$
%
Years
This calculator is for demonstration purposes only. Always consult a professional
financial advisor before making personal financial decisions.
| Although the information displayed is believed to be accurate, no warranties or representations are made of any kind. |
| RED APPLE REAL ESTATE INC. |
|
|
.jpg?src=Custom)
Dir:
416-548-7854
Bus:
416-548-7854
Fax:
416-981-7184
| Virtual Tour | Book Showing | Email a Friend |
Jump To:
At a Glance:
| Type: | Com - Condo Townhouse |
| Area: | York |
| Municipality: | Aurora |
| Neighbourhood: | Aurora Village |
| Style: | Stacked Townhous |
| Approximate Age: | 6-10 |
| Tax: | $3,955 |
| Maintenance Fee: | $448.32 |
| Beds: | 2 |
| Baths: | 3 |
| Fireplace: | N |
Locatin Map:
Payment Calculator:
- Color Examples
- Red
- Magenta
- Gold
- Green
- Black and Gold
- Dark Navy Blue And Gold
- Cyan
- Black
- Purple
- Brown Cream
- Blue and Black
- Orange and Black
- Default
- Device Examples
