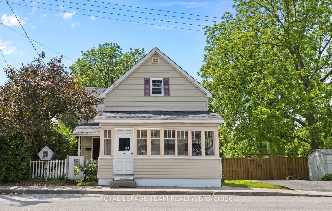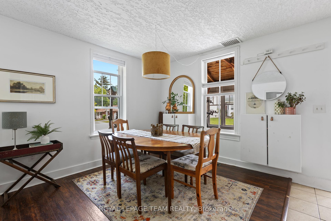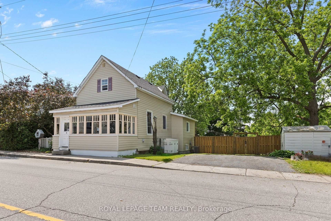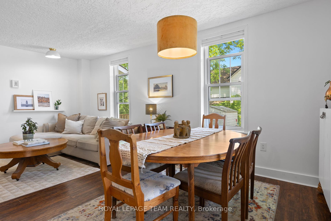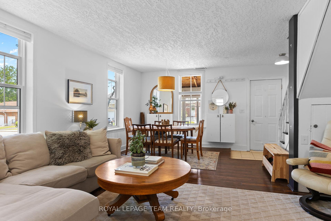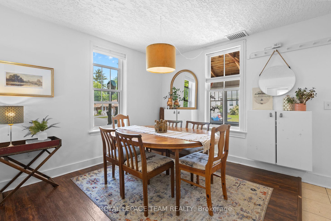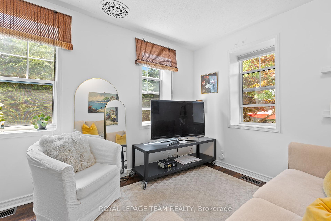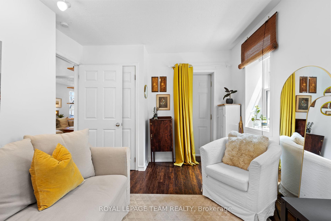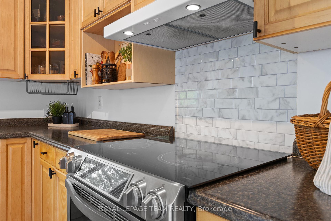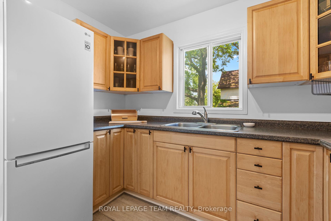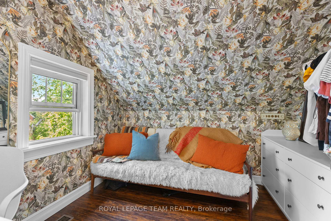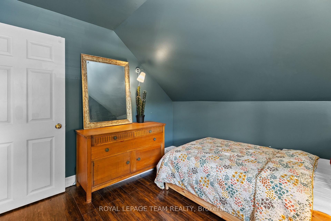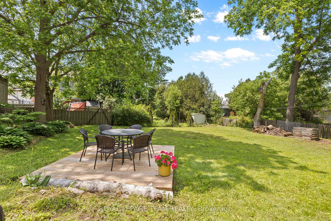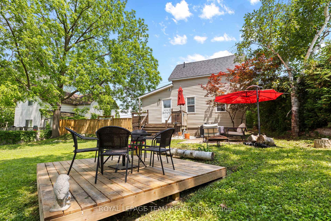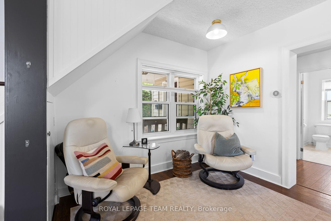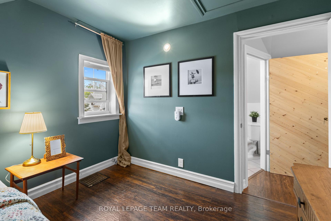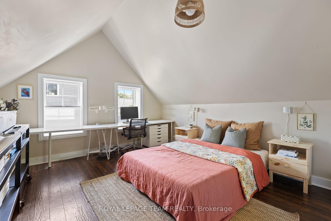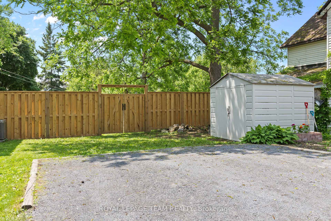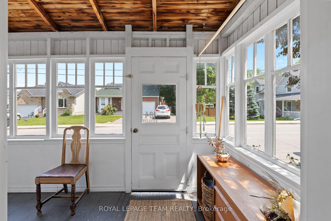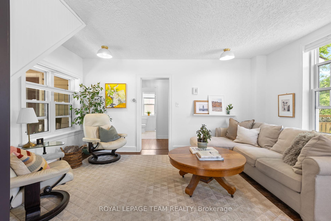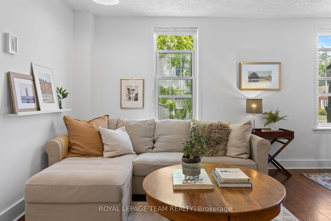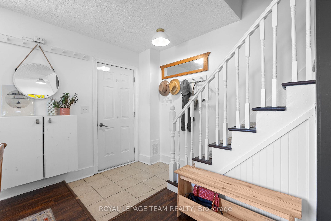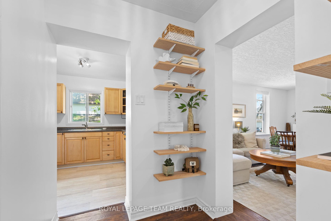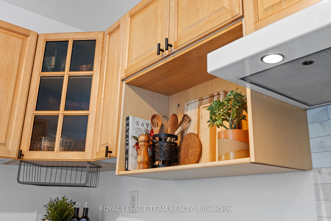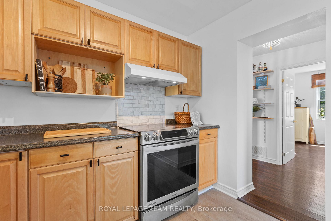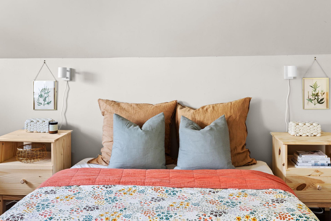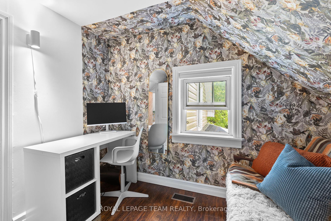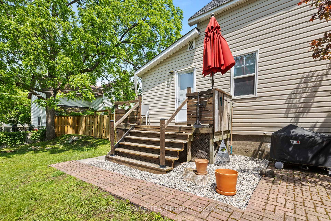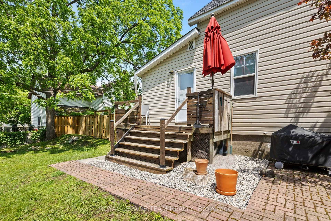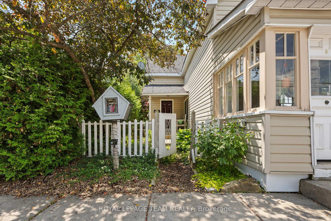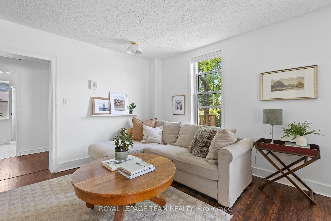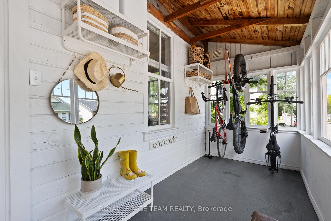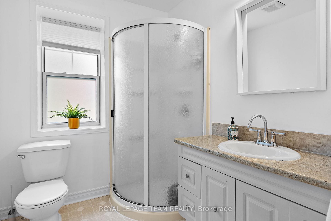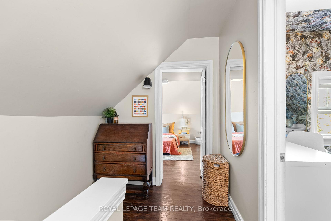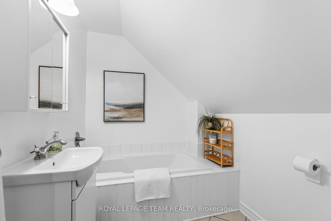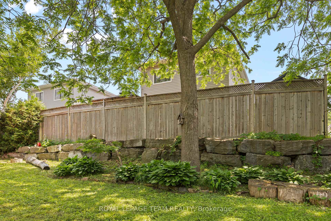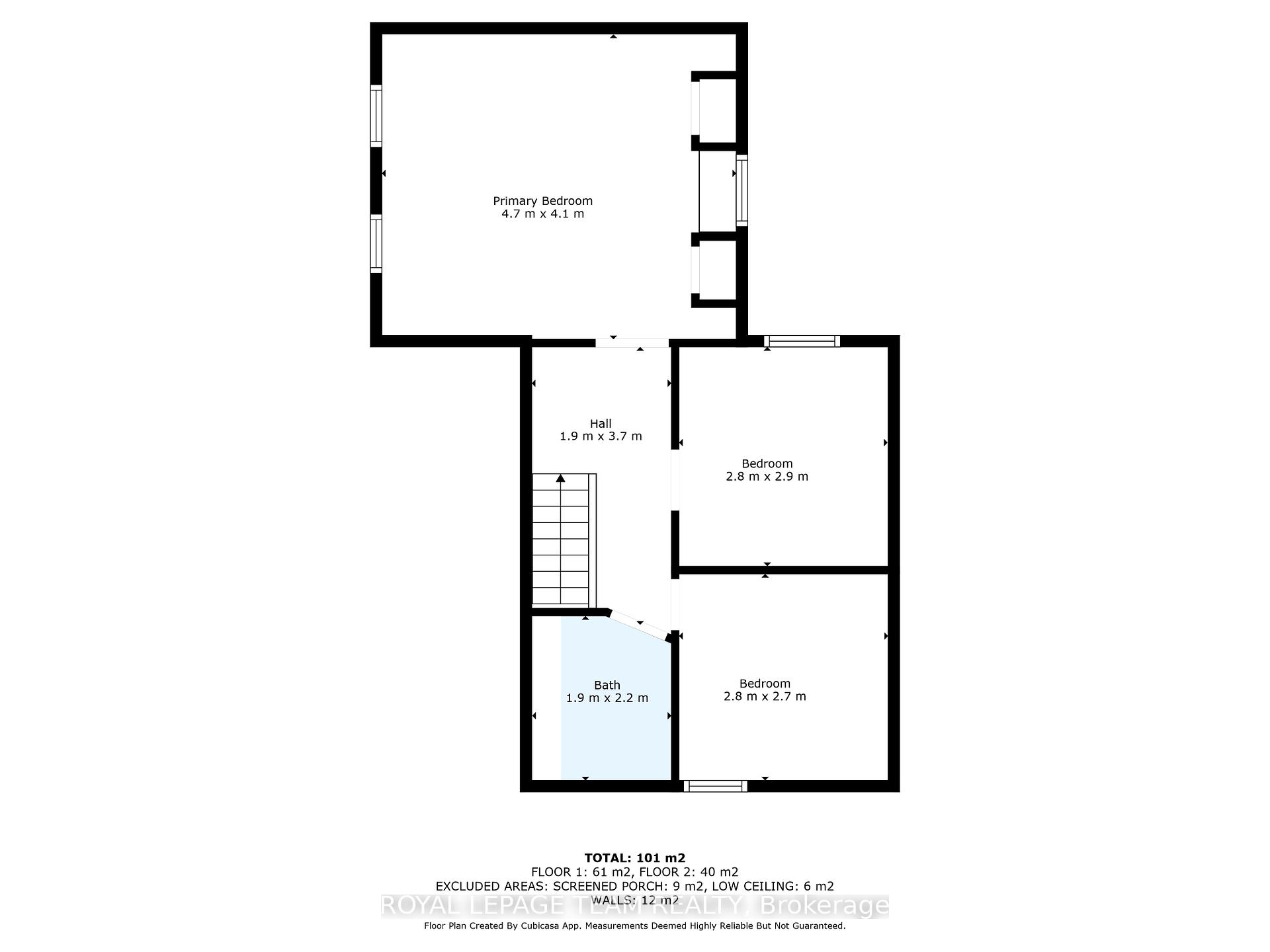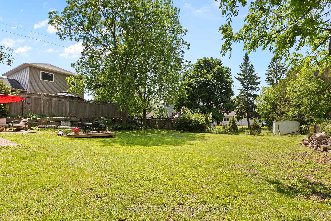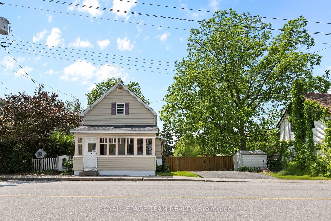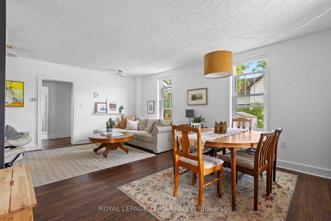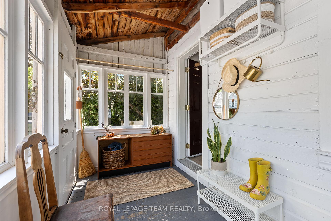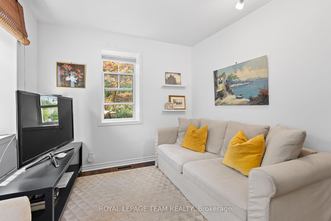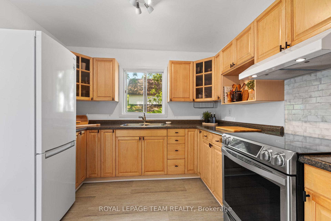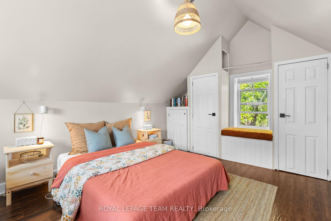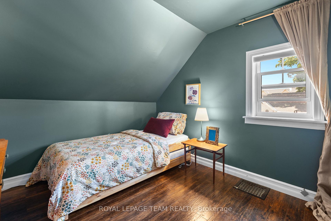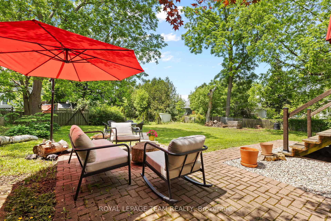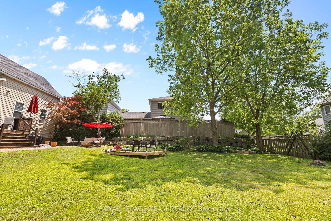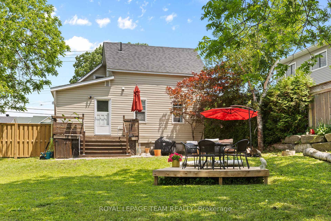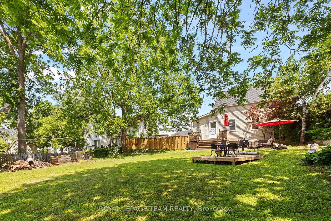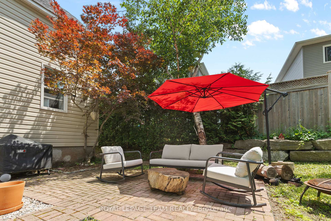$529,900
Available - For Sale
Listing ID: X12217116
104 Napoleon Stre , Carleton Place, K7C 2X3, Lanark
| Charm Meets Opportunity! Welcome to 104 Napoleon Street, where character meets everyday comfort in the vibrant, historic waterfront town of Carleton Place. Nestled beneath a canopy of mature trees on an expansive 69' x 112' lot, this lovingly updated home offers rare outdoor space, versatile living & walkable proximity to the towns celebrated downtown just steps from boutique shops, local restaurants, parks, schools & the scenic Mississippi River. From the moment you arrive, you're greeted by an endearing enclosed front porch, a practical mudroom w/ room for bikes, boots & morning coffee rituals. A widened double driveway offers side-by-side parking for two vehicles, while a double gate within the privacy fence allows effortless access to the lush, fully fenced backyard - an inviting retreat framed by mature trees, ideal for kids, pets & summer BBQs alike. Inside, the home unfolds w/ an airy, open-concept living & dining space, anchored by built-in features, stylish lighting & freshly painted tones. Tucked quietly toward the rear, the kitchen is a sunny escape w/ a window above the sink, newer fridge & stove & direct access to the back deck & patio - ideal for entertaining or unwinding at the end of the day. Adjacent to the kitchen, you'll find a full bathroom & a rare main floor bedroom offering separate outdoor access & cozy yard space, thoughtfully placed for privacy - ideal for guests, extra income, aging in place, or creating a private work-from-home sanctuary. Upstairs, 3 additional bedrooms & a second full bath provide plenty of room to grow, host, or create. Smart upgrades include a newer furnace & central air conditioner, Nest Thermostat & modern light fixtures, enhancing comfort & efficiency without compromising the home's enduring charm. Timeless beauty in the Heart of Carleton Place. Act Now! |
| Price | $529,900 |
| Taxes: | $3152.00 |
| Assessment Year: | 2024 |
| Occupancy: | Owner |
| Address: | 104 Napoleon Stre , Carleton Place, K7C 2X3, Lanark |
| Directions/Cross Streets: | Highway 7 |
| Rooms: | 10 |
| Bedrooms: | 4 |
| Bedrooms +: | 0 |
| Family Room: | F |
| Basement: | Crawl Space |
| Level/Floor | Room | Length(ft) | Width(ft) | Descriptions | |
| Room 1 | Main | Dining Ro | 15.42 | 9.51 | |
| Room 2 | Main | Living Ro | 15.42 | 9.18 | |
| Room 3 | Main | Kitchen | 10.17 | 9.18 | |
| Room 4 | Main | Bathroom | 7.22 | 6.56 | 3 Pc Bath |
| Room 5 | Main | Bedroom | 13.12 | 10.5 | |
| Room 6 | Second | Primary B | 15.42 | 13.45 | |
| Room 7 | Second | Bedroom 2 | 9.51 | 9.18 | |
| Room 8 | Second | Bedroom 3 | 9.18 | 8.86 | |
| Room 9 | Second | Bathroom | 7.22 | 6.23 | 3 Pc Bath |
| Washroom Type | No. of Pieces | Level |
| Washroom Type 1 | 3 | Main |
| Washroom Type 2 | 3 | Second |
| Washroom Type 3 | 0 | |
| Washroom Type 4 | 0 | |
| Washroom Type 5 | 0 |
| Total Area: | 0.00 |
| Property Type: | Detached |
| Style: | 1 1/2 Storey |
| Exterior: | Vinyl Siding |
| Garage Type: | None |
| Drive Parking Spaces: | 2 |
| Pool: | None |
| Approximatly Square Footage: | 1100-1500 |
| Property Features: | Fenced Yard |
| CAC Included: | N |
| Water Included: | N |
| Cabel TV Included: | N |
| Common Elements Included: | N |
| Heat Included: | N |
| Parking Included: | N |
| Condo Tax Included: | N |
| Building Insurance Included: | N |
| Fireplace/Stove: | N |
| Heat Type: | Forced Air |
| Central Air Conditioning: | Central Air |
| Central Vac: | N |
| Laundry Level: | Syste |
| Ensuite Laundry: | F |
| Sewers: | Sewer |
| Utilities-Cable: | A |
| Utilities-Hydro: | Y |
$
%
Years
This calculator is for demonstration purposes only. Always consult a professional
financial advisor before making personal financial decisions.
| Although the information displayed is believed to be accurate, no warranties or representations are made of any kind. |
| ROYAL LEPAGE TEAM REALTY |
|
|
.jpg?src=Custom)
Dir:
416-548-7854
Bus:
416-548-7854
Fax:
416-981-7184
| Virtual Tour | Book Showing | Email a Friend |
Jump To:
At a Glance:
| Type: | Freehold - Detached |
| Area: | Lanark |
| Municipality: | Carleton Place |
| Neighbourhood: | 909 - Carleton Place |
| Style: | 1 1/2 Storey |
| Tax: | $3,152 |
| Beds: | 4 |
| Baths: | 2 |
| Fireplace: | N |
| Pool: | None |
Locatin Map:
Payment Calculator:
- Color Examples
- Red
- Magenta
- Gold
- Green
- Black and Gold
- Dark Navy Blue And Gold
- Cyan
- Black
- Purple
- Brown Cream
- Blue and Black
- Orange and Black
- Default
- Device Examples
