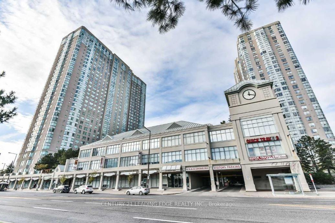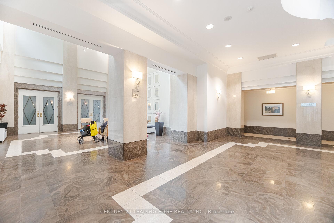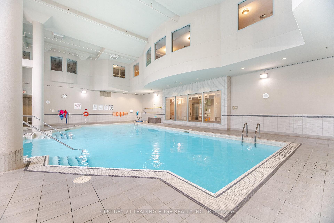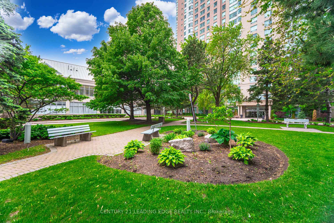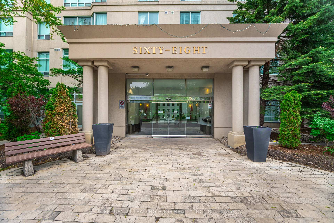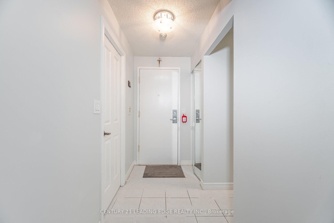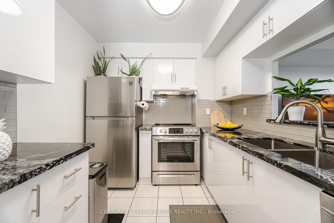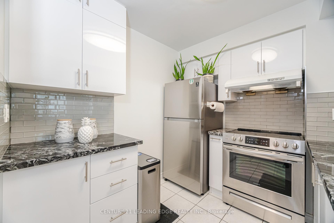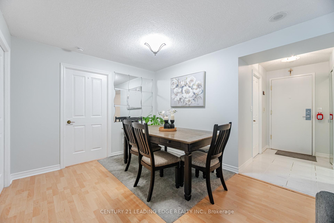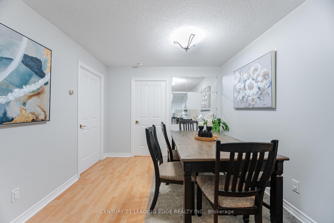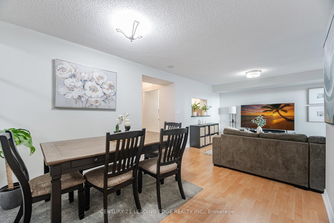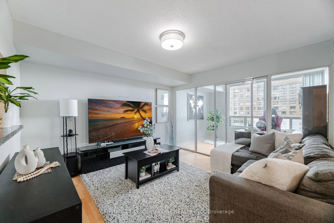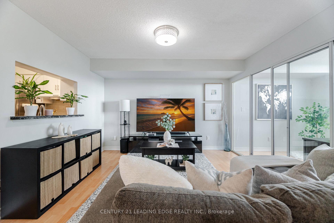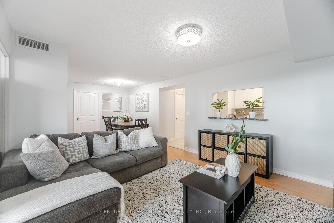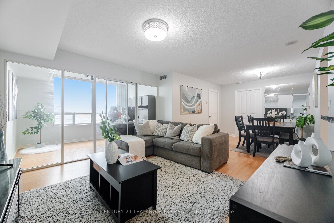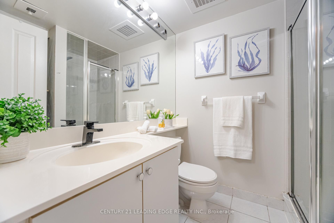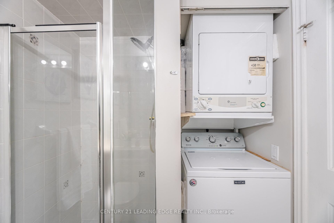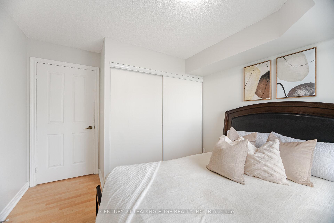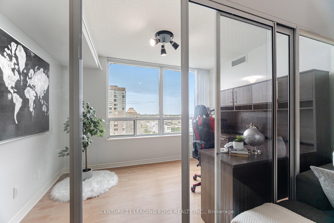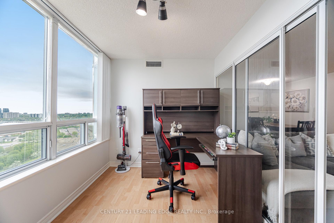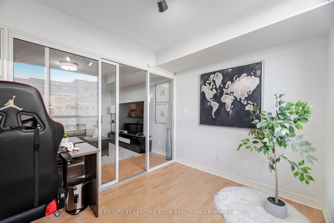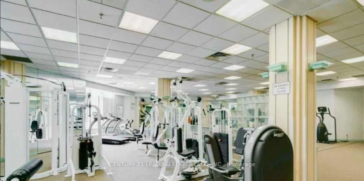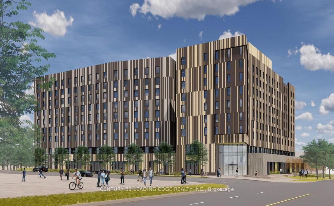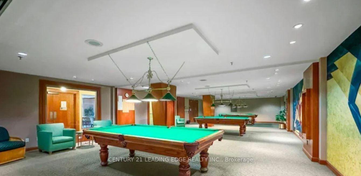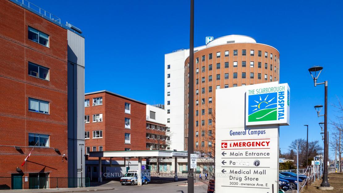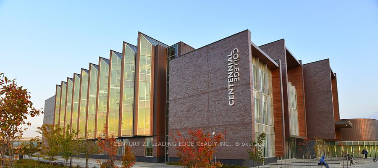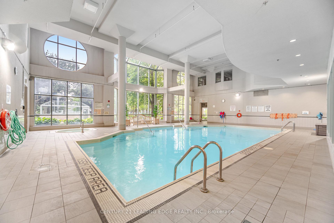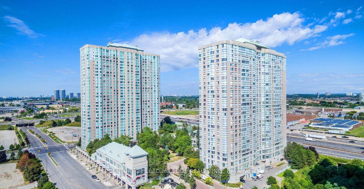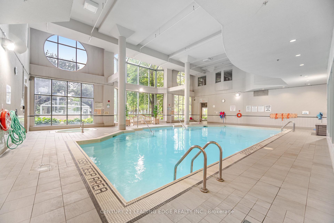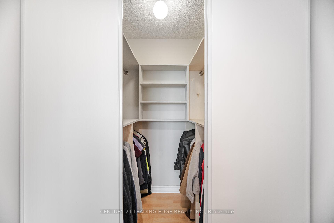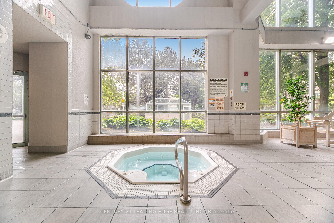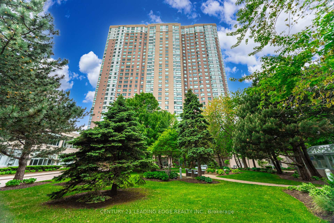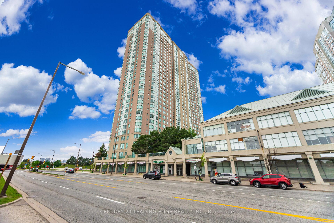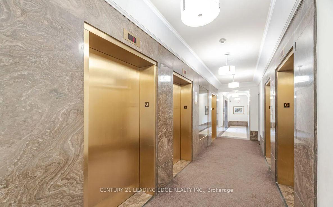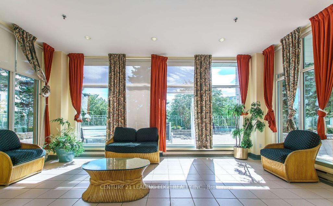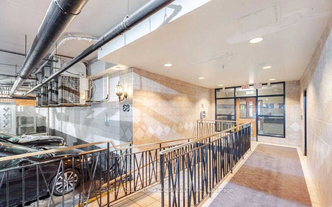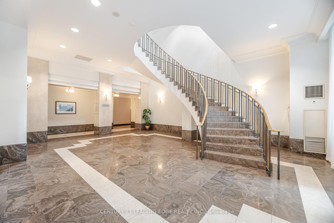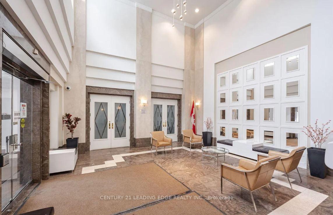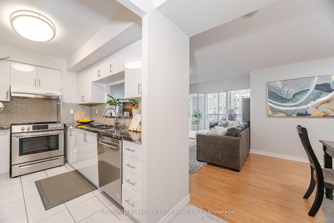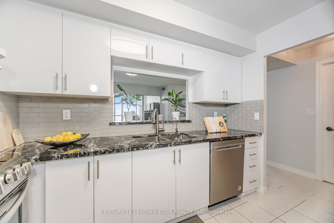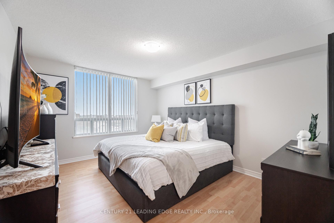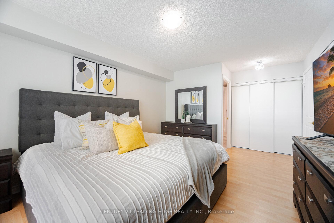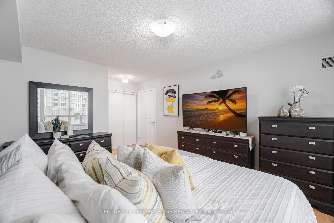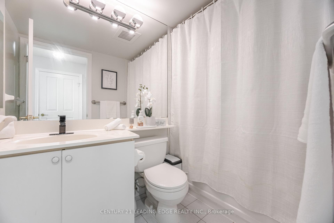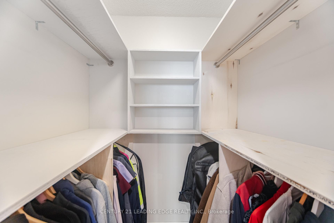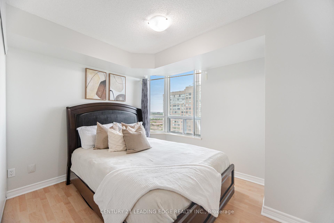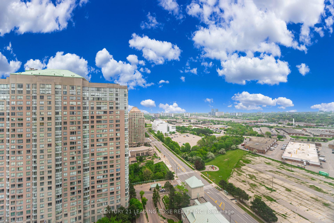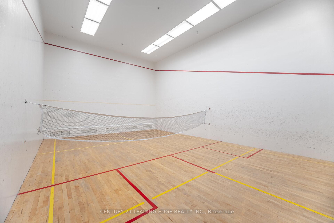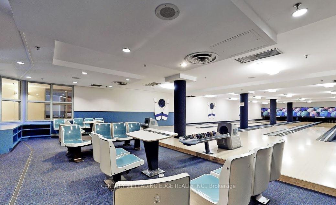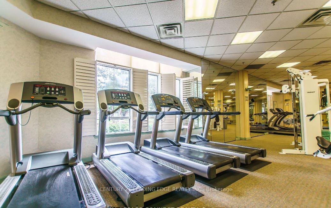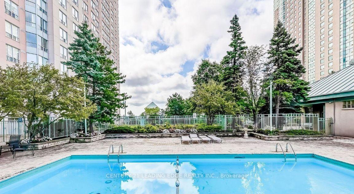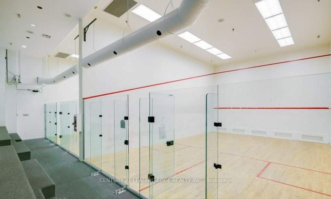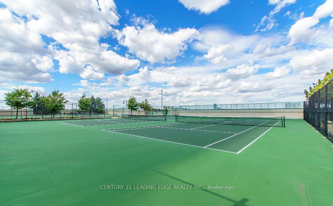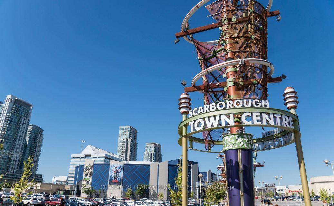$640,000
Available - For Sale
Listing ID: E12189721
68 Corporate Driv , Toronto, M1H 3H3, Toronto
| OPEN HOUSE this Saturday, 2-5 PM Call 416-970-5355 for building access upon arrival! Welcome to Unit 2729 at 68 Corporate Drive, a bright, spacious 2-bedroom + sunroom/den condo in one of Scarborough's most sought-after buildings. This well-maintained unit also features 2 full bathrooms, including a private ensuite and walk-in closet in the primary bedroom. The sunroom can easily serve as a third bedroom, home office, or family space. The open-concept layout is both functional and inviting, offering excellent value with all-inclusive maintenance fees that cover heat, hydro, and water. Enjoy resort-style amenities including indoor & outdoor pools, a fully equipped gym, tennis, squash & badminton courts, ping pong, billiards, a whirlpool, sauna, library, 4-lane bowling alley, BBQ area, car wash bay, and 24-hour gated security. Ideally located just off Hwy 401 and steps to Scarborough Town Centre, the YMCA, grocery stores, restaurants, and transit. With nearby childcare, pharmacies, medical clinics, and dialysis care, this location is perfect for families, newcomers, or downsizers looking for convenience, community, and comfort. Don't miss this opportunity, resort-style living begins here! Check out the virtual tour and see the pride of ownership for yourself. |
| Price | $640,000 |
| Taxes: | $2017.11 |
| Occupancy: | Owner |
| Address: | 68 Corporate Driv , Toronto, M1H 3H3, Toronto |
| Postal Code: | M1H 3H3 |
| Province/State: | Toronto |
| Directions/Cross Streets: | Mccowan/Hwy401 |
| Level/Floor | Room | Length(ft) | Width(ft) | Descriptions | |
| Room 1 | Ground | Living Ro | 21.91 | 12.04 | Combined w/Dining, Laminate |
| Room 2 | Ground | Dining Ro | 21.91 | 12.04 | Combined w/Living, Mirrored Walls |
| Room 3 | Ground | Kitchen | 10.53 | 8.23 | Modern Kitchen, Backsplash |
| Room 4 | Ground | Primary B | 13.32 | 21.02 | 4 Pc Ensuite, Walk-In Closet(s) |
| Room 5 | Ground | Bedroom 2 | 10.53 | 9.02 | Closet, Large Window |
| Room 6 | Ground | Solarium | 11.41 | 7.74 | Laminate |
| Washroom Type | No. of Pieces | Level |
| Washroom Type 1 | 4 | Main |
| Washroom Type 2 | 4 | Main |
| Washroom Type 3 | 0 | |
| Washroom Type 4 | 0 | |
| Washroom Type 5 | 0 |
| Total Area: | 0.00 |
| Washrooms: | 2 |
| Heat Type: | Forced Air |
| Central Air Conditioning: | Central Air |
| Elevator Lift: | True |
$
%
Years
This calculator is for demonstration purposes only. Always consult a professional
financial advisor before making personal financial decisions.
| Although the information displayed is believed to be accurate, no warranties or representations are made of any kind. |
| CENTURY 21 LEADING EDGE REALTY INC. |
|
|
.jpg?src=Custom)
Dir:
416-548-7854
Bus:
416-548-7854
Fax:
416-981-7184
| Virtual Tour | Book Showing | Email a Friend |
Jump To:
At a Glance:
| Type: | Com - Condo Apartment |
| Area: | Toronto |
| Municipality: | Toronto E09 |
| Neighbourhood: | Woburn |
| Style: | Apartment |
| Tax: | $2,017.11 |
| Maintenance Fee: | $837.28 |
| Beds: | 2+1 |
| Baths: | 2 |
| Fireplace: | N |
Locatin Map:
Payment Calculator:
- Color Examples
- Red
- Magenta
- Gold
- Green
- Black and Gold
- Dark Navy Blue And Gold
- Cyan
- Black
- Purple
- Brown Cream
- Blue and Black
- Orange and Black
- Default
- Device Examples
