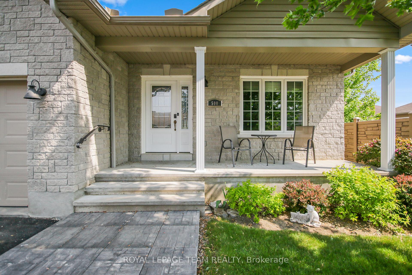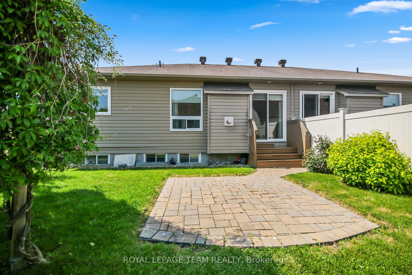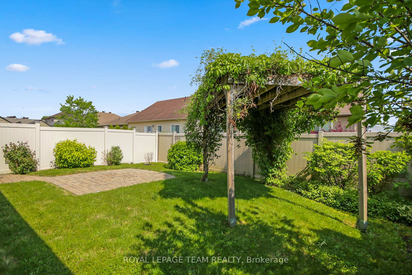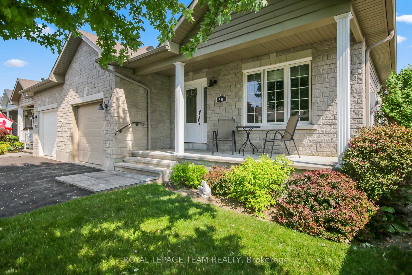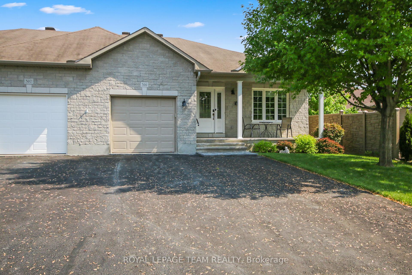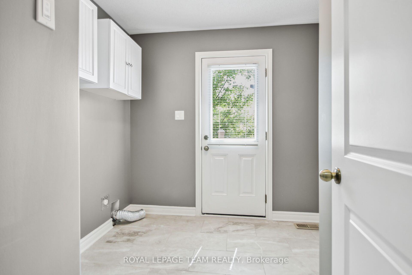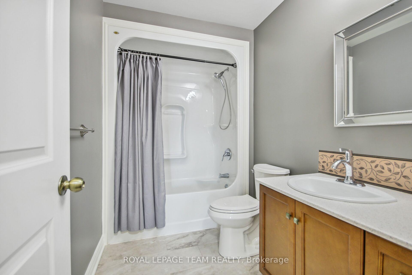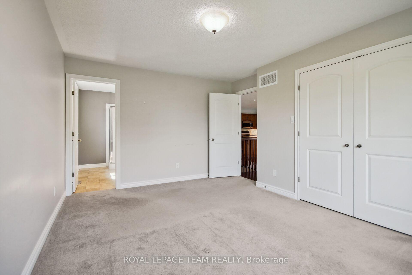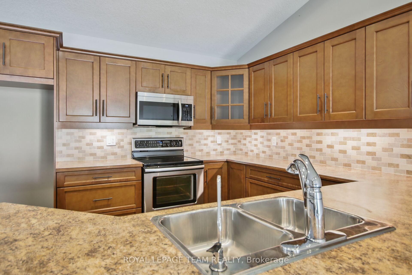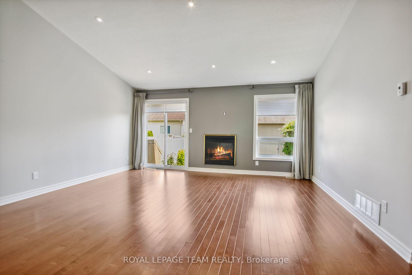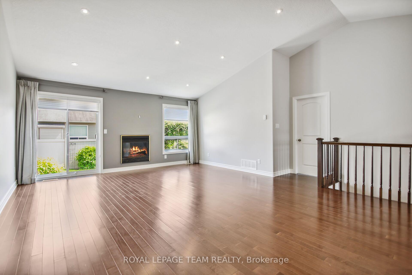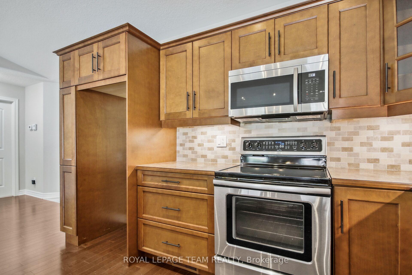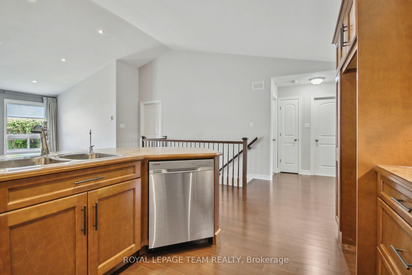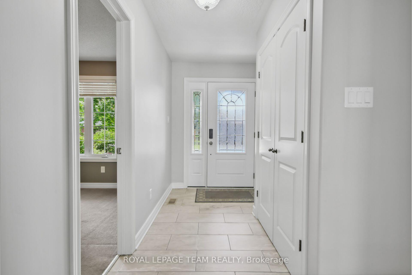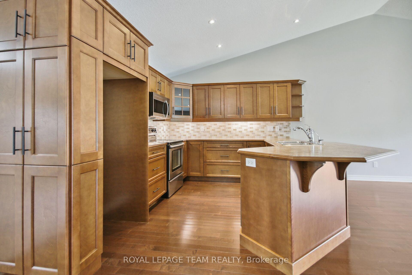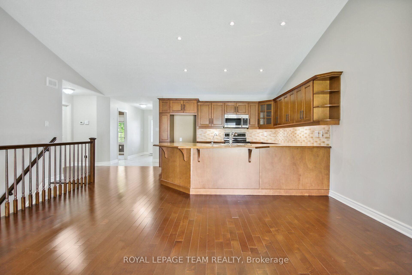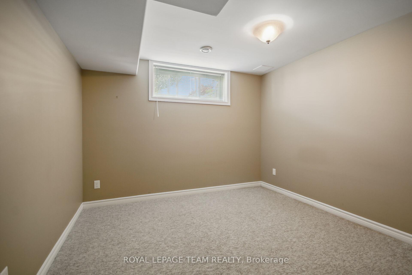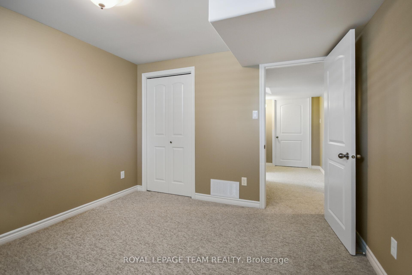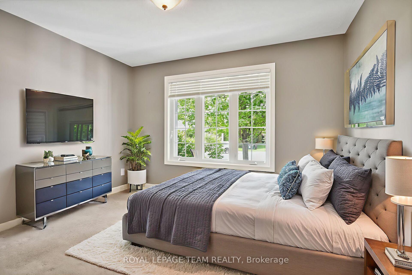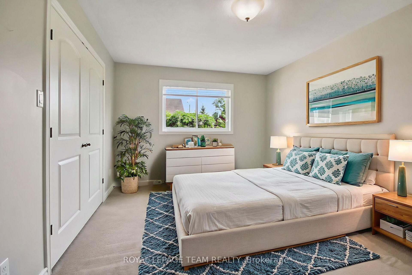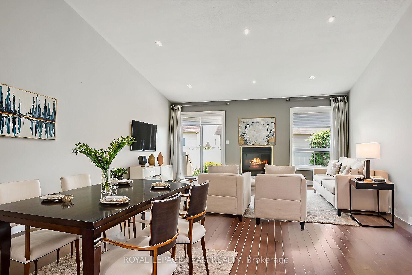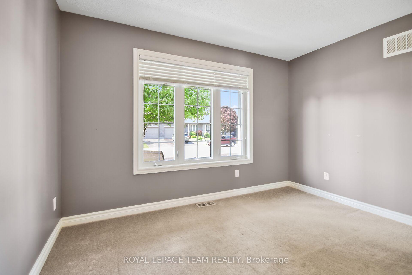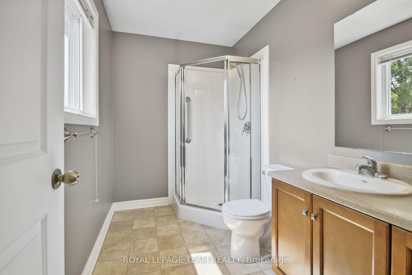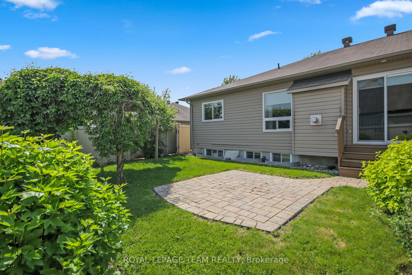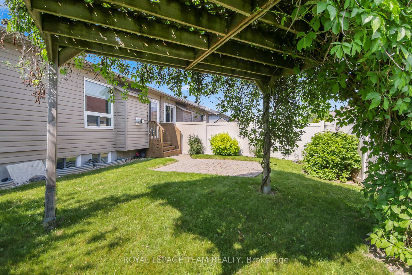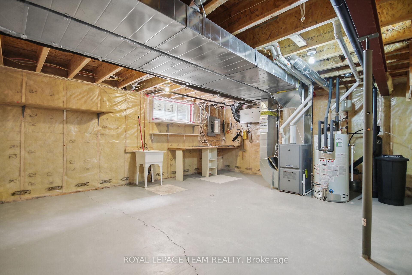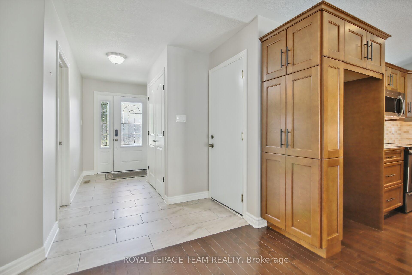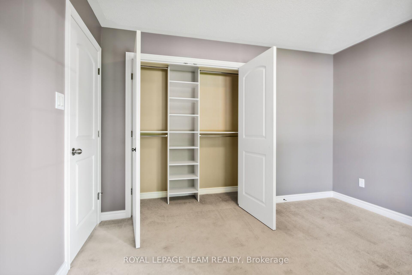$719,900
Available - For Sale
Listing ID: X12209860
500 Kilburn Stre , Mississippi Mills, K0A 1A0, Lanark
| Welcome to 500 Kilburn Street located in Riverside Estates in the charming town of Almonte. This immaculately maintained semi-detached bungalow is sitting on a tree-lined street. It offers main floor living at its finest. 2 bedrooms and 2 bathrooms on the main floor as well as laundry which has a handy door to the side yard plus inside access to the single car garage. Upgraded dream kitchen offers a huge peninsula with pot drawers, spice drawer and plenty of counter space for the person who loves cooking and entertaining. Lower level has a family room with a connection for a future gas fireplace, a bedroom and a 4-piece bath. Plenty of storage space. Private back garden is fenced with a shady arbor covered with wisteria. Perfect for reading or just listening to the birds. Amazing community close to parks, shopping, and more. Some photos virtually staged. 24-hr irrevocable on all offers. |
| Price | $719,900 |
| Taxes: | $3508.87 |
| Occupancy: | Owner |
| Address: | 500 Kilburn Stre , Mississippi Mills, K0A 1A0, Lanark |
| Directions/Cross Streets: | Patterson to Robert Hill; to Johanna to Kilburn |
| Rooms: | 9 |
| Bedrooms: | 2 |
| Bedrooms +: | 1 |
| Family Room: | T |
| Basement: | Finished |
| Level/Floor | Room | Length(ft) | Width(ft) | Descriptions | |
| Room 1 | Main | Living Ro | 15.58 | 11.15 | |
| Room 2 | Main | Dining Ro | 18.93 | 9.28 | |
| Room 3 | Main | Kitchen | 22.47 | 10.89 | |
| Room 4 | Main | Primary B | 15.06 | 11.32 | |
| Room 5 | Main | Bedroom 2 | 11.18 | 9.61 | |
| Room 6 | Main | Bathroom | 9.18 | 5.61 | |
| Room 7 | Main | Bathroom | 9.18 | 5.38 | |
| Room 8 | Main | Laundry | 8.76 | 7.77 | |
| Room 9 | Main | Foyer | 12.27 | 6.79 | |
| Room 10 | Lower | Family Ro | 15.58 | 14.86 | |
| Room 11 | Lower | Bedroom 3 | 10.46 | 10.33 | |
| Room 12 | Lower | Bathroom | 8.69 | 6 |
| Washroom Type | No. of Pieces | Level |
| Washroom Type 1 | 4 | Main |
| Washroom Type 2 | 3 | Main |
| Washroom Type 3 | 4 | Lower |
| Washroom Type 4 | 0 | |
| Washroom Type 5 | 0 |
| Total Area: | 0.00 |
| Approximatly Age: | 6-15 |
| Property Type: | Semi-Detached |
| Style: | Bungalow |
| Exterior: | Brick, Vinyl Siding |
| Garage Type: | Attached |
| (Parking/)Drive: | Inside Ent |
| Drive Parking Spaces: | 4 |
| Park #1 | |
| Parking Type: | Inside Ent |
| Park #2 | |
| Parking Type: | Inside Ent |
| Pool: | None |
| Approximatly Age: | 6-15 |
| Approximatly Square Footage: | 1100-1500 |
| Property Features: | Hospital, Place Of Worship |
| CAC Included: | N |
| Water Included: | N |
| Cabel TV Included: | N |
| Common Elements Included: | N |
| Heat Included: | N |
| Parking Included: | N |
| Condo Tax Included: | N |
| Building Insurance Included: | N |
| Fireplace/Stove: | Y |
| Heat Type: | Forced Air |
| Central Air Conditioning: | Central Air |
| Central Vac: | N |
| Laundry Level: | Syste |
| Ensuite Laundry: | F |
| Elevator Lift: | False |
| Sewers: | Sewer |
| Utilities-Cable: | Y |
| Utilities-Hydro: | Y |
$
%
Years
This calculator is for demonstration purposes only. Always consult a professional
financial advisor before making personal financial decisions.
| Although the information displayed is believed to be accurate, no warranties or representations are made of any kind. |
| ROYAL LEPAGE TEAM REALTY |
|
|
.jpg?src=Custom)
Dir:
416-548-7854
Bus:
416-548-7854
Fax:
416-981-7184
| Book Showing | Email a Friend |
Jump To:
At a Glance:
| Type: | Freehold - Semi-Detached |
| Area: | Lanark |
| Municipality: | Mississippi Mills |
| Neighbourhood: | 911 - Almonte |
| Style: | Bungalow |
| Approximate Age: | 6-15 |
| Tax: | $3,508.87 |
| Beds: | 2+1 |
| Baths: | 3 |
| Fireplace: | Y |
| Pool: | None |
Locatin Map:
Payment Calculator:
- Color Examples
- Red
- Magenta
- Gold
- Green
- Black and Gold
- Dark Navy Blue And Gold
- Cyan
- Black
- Purple
- Brown Cream
- Blue and Black
- Orange and Black
- Default
- Device Examples
