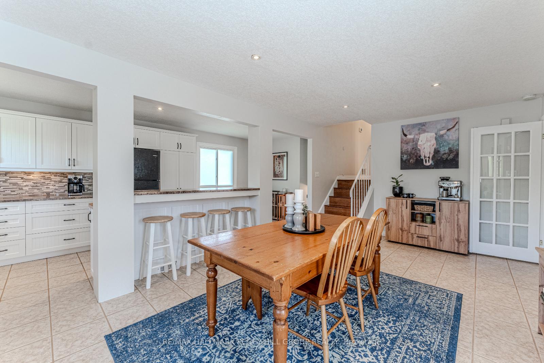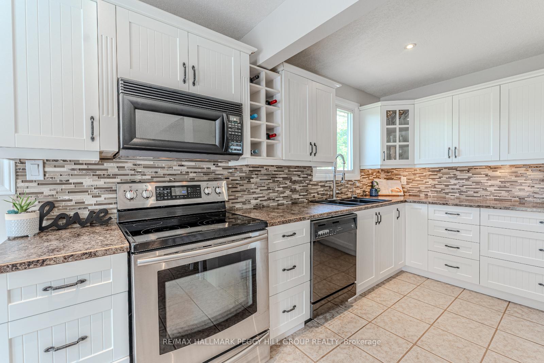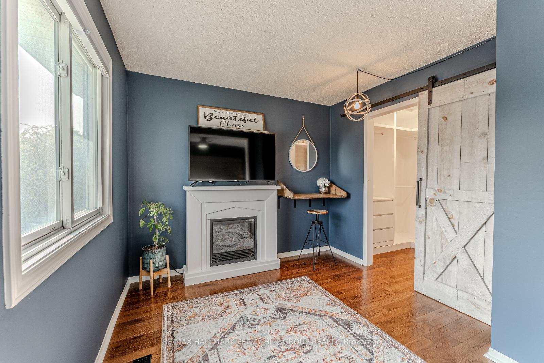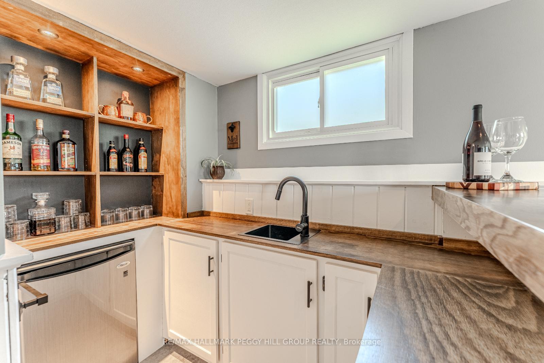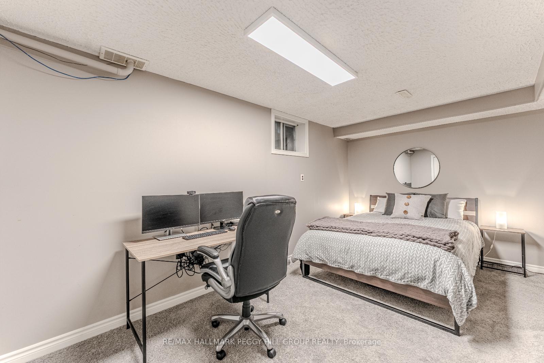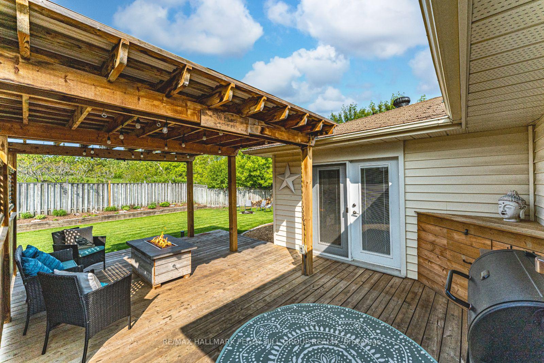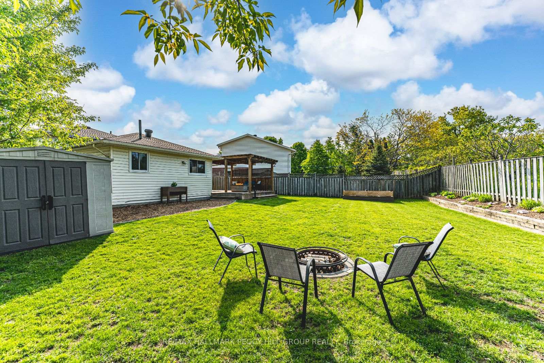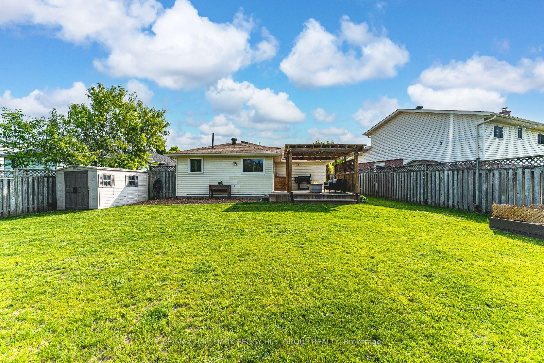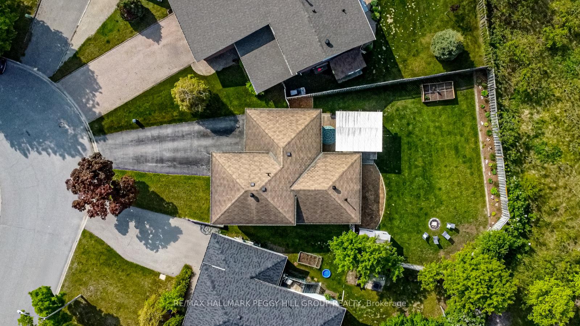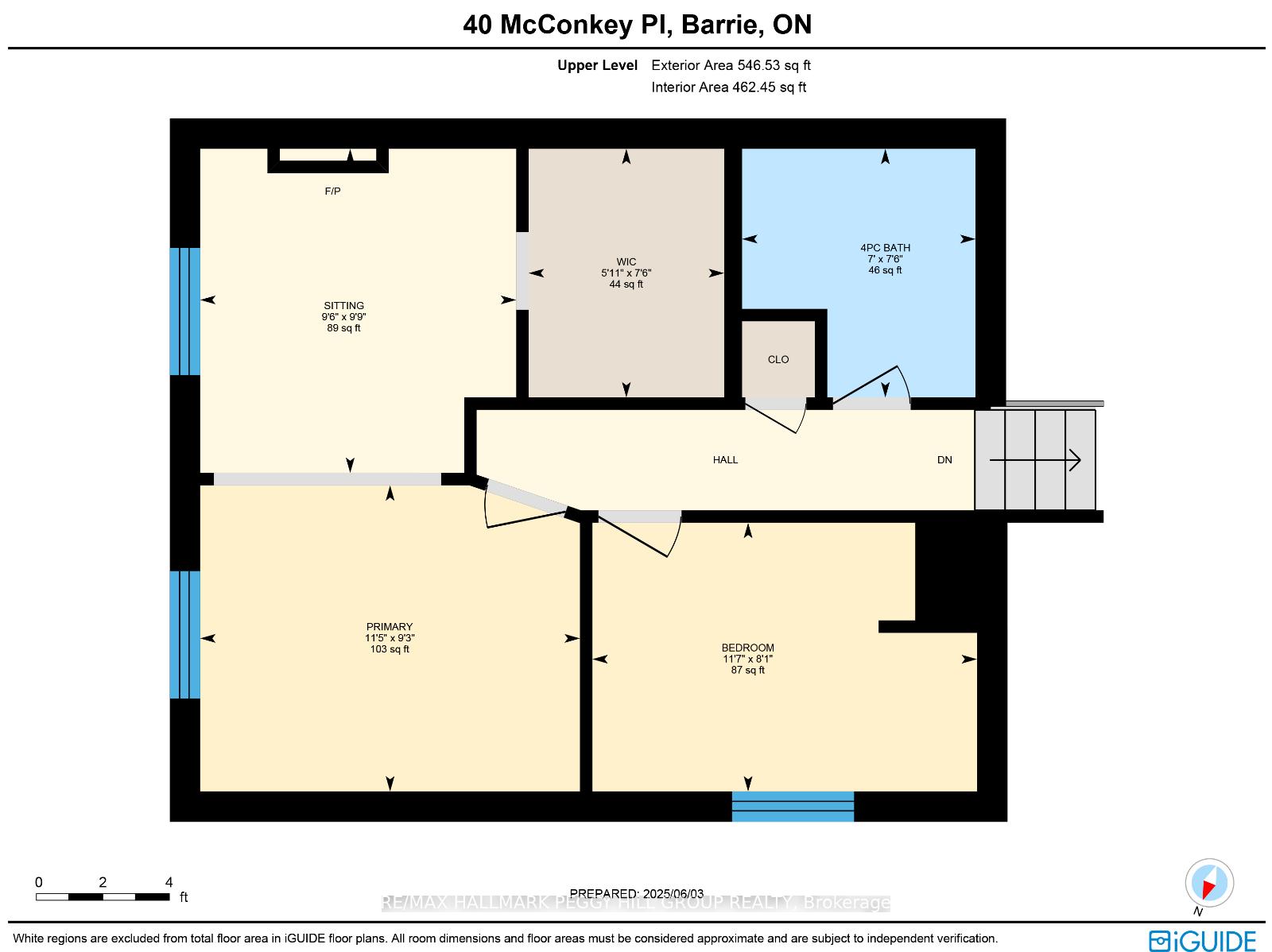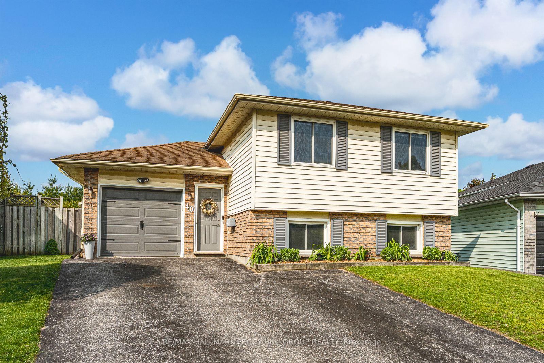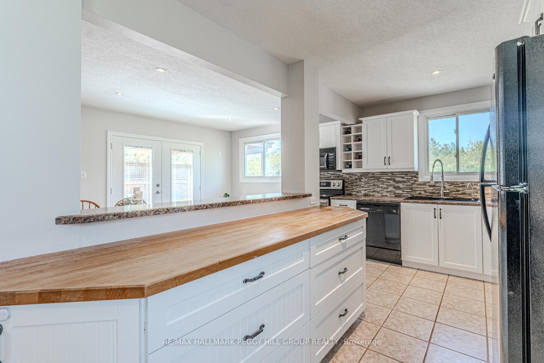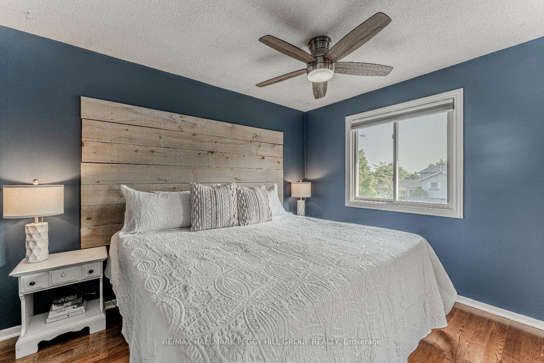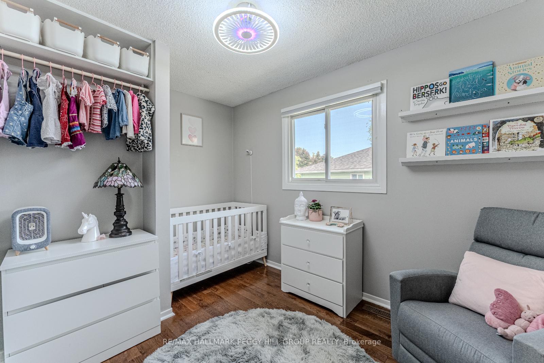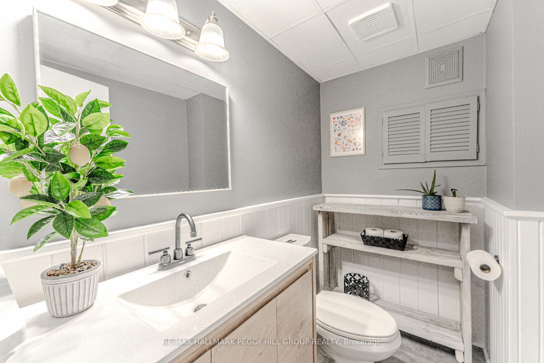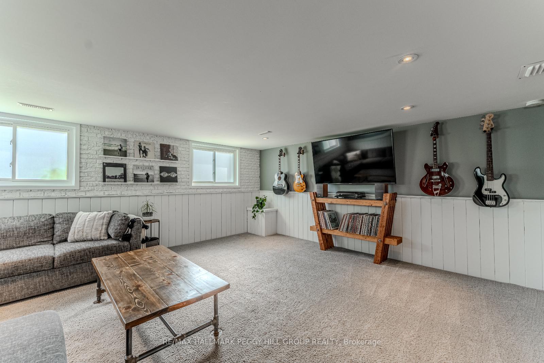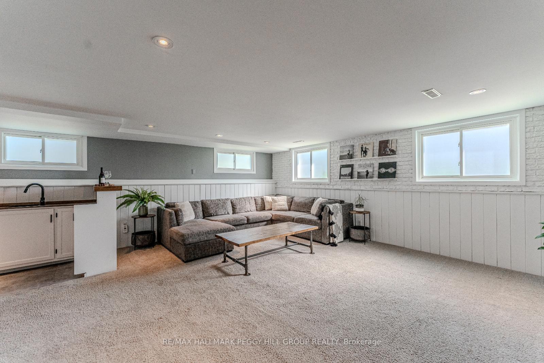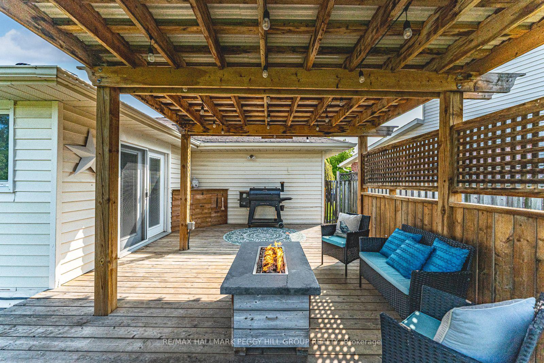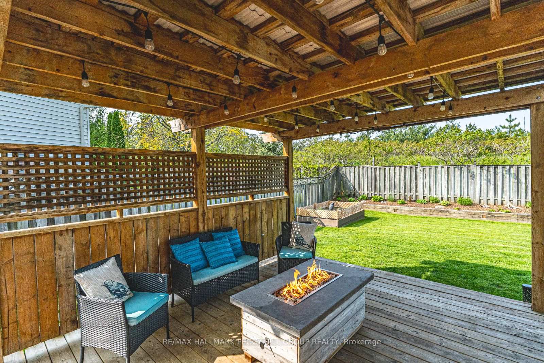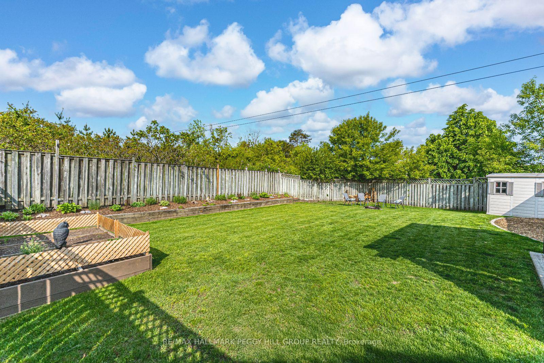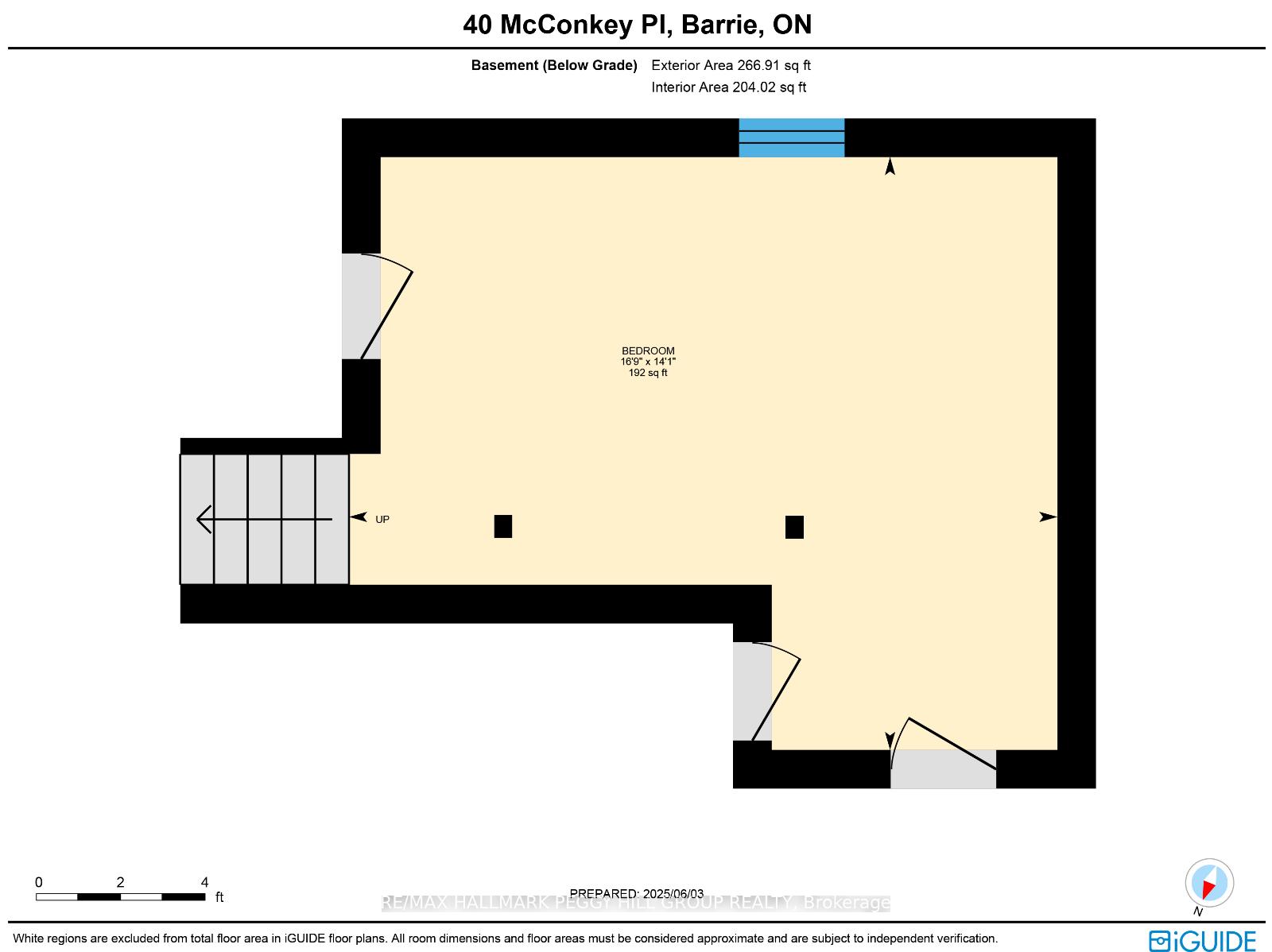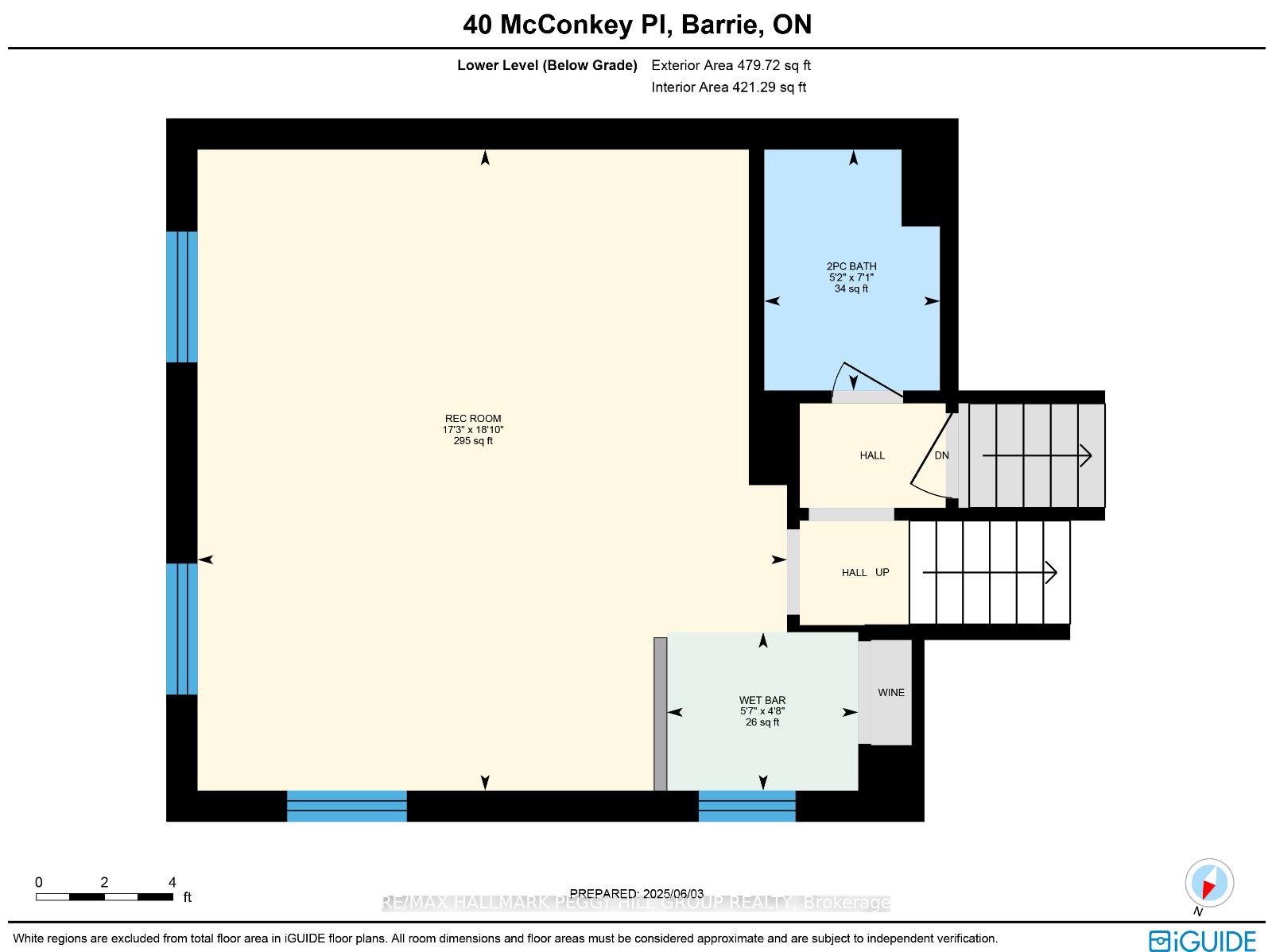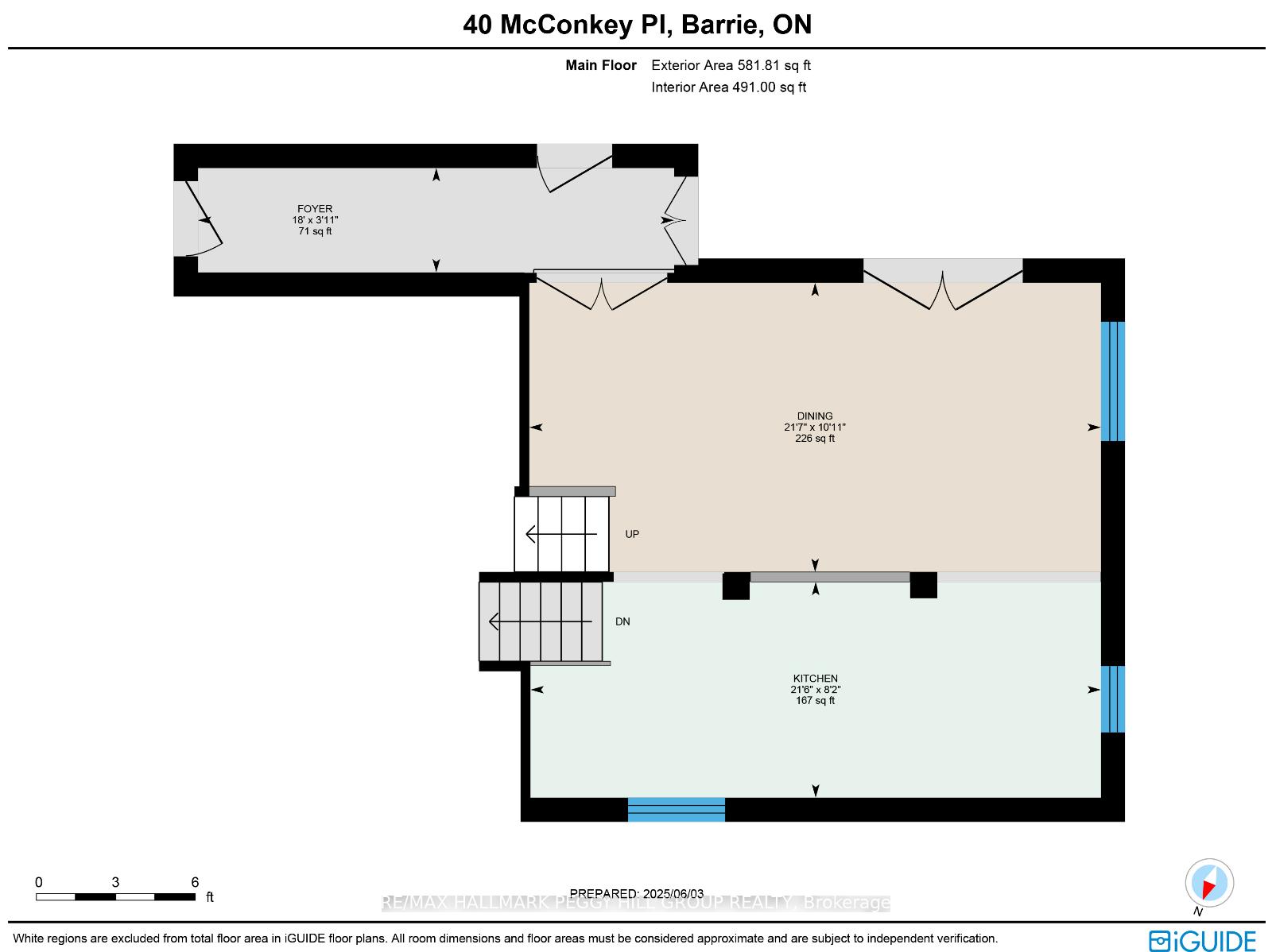$749,900
Available - For Sale
Listing ID: S12217217
40 McConkey Plac , Barrie, L4N 6H1, Simcoe
| LIVE, HOST, & RELAX - A PRIVATE ESCAPE IN THE HEART OF ALLANDALE HEIGHTS! Tucked into a quiet cul-de-sac in desirable Allandale Heights, this standout home delivers space, style, and a rare backyard escape you wont find every day. Set on an oversized pie-shaped lot backing onto open green space and walking trails, with lush environmentally protected land nearby, this property offers ultimate privacy just minutes from everything. Enjoy quick access to schools, McConkey Park, daily amenities, Park Place shopping center, and downtown Barrie's vibrant waterfront with Centennial Beach only 10 minutes away. The fully fenced yard is made for outdoor living with a spacious deck, fire table, gazebo, garden shed, and plenty of green space to relax, entertain, or garden. An attached garage with inside entry adds everyday ease to this well-rounded home. Inside, the open-concept kitchen and dining area is flooded with natural light, featuring a generous breakfast bar and a seamless walkout to the back deck. Upstairs, you'll find two impressive bedrooms including a dreamy primary retreat with a cozy fireplace, distinct sitting area, and walk-in closet, plus a stylish 4-piece bath. The lower level is an entertainers dream with a large rec room, wet bar, and powder room, while the basement features a private guest bedroom ideal for extended family or overnight stays. This is an exceptional opportunity to own an affordable #HomeToStay that truly feels like a private getaway, with all the space, charm, and convenience to live, entertain, and thrive in the heart of it all. |
| Price | $749,900 |
| Taxes: | $4475.26 |
| Assessment Year: | 2025 |
| Occupancy: | Owner |
| Address: | 40 McConkey Plac , Barrie, L4N 6H1, Simcoe |
| Acreage: | < .50 |
| Directions/Cross Streets: | Bristow Ct/McConkey Pl |
| Rooms: | 5 |
| Rooms +: | 2 |
| Bedrooms: | 2 |
| Bedrooms +: | 1 |
| Family Room: | F |
| Basement: | Finished, Full |
| Level/Floor | Room | Length(ft) | Width(ft) | Descriptions | |
| Room 1 | Main | Foyer | 3.9 | 18.01 | |
| Room 2 | Main | Kitchen | 8.17 | 21.48 | |
| Room 3 | Main | Dining Ro | 10.92 | 21.58 | |
| Room 4 | Second | Primary B | 9.25 | 11.41 | |
| Room 5 | Second | Sitting | 9.74 | 9.51 | |
| Room 6 | Second | Bedroom 2 | 8.07 | 11.58 | |
| Room 7 | Lower | Recreatio | 18.83 | 17.25 | |
| Room 8 | Lower | Other | 4.66 | 5.58 | Wet Bar |
| Room 9 | Lower | Bedroom 3 | 14.07 | 16.76 |
| Washroom Type | No. of Pieces | Level |
| Washroom Type 1 | 4 | Upper |
| Washroom Type 2 | 2 | Lower |
| Washroom Type 3 | 0 | |
| Washroom Type 4 | 0 | |
| Washroom Type 5 | 0 |
| Total Area: | 0.00 |
| Approximatly Age: | 31-50 |
| Property Type: | Detached |
| Style: | Backsplit 4 |
| Exterior: | Brick, Vinyl Siding |
| Garage Type: | Attached |
| (Parking/)Drive: | Private Do |
| Drive Parking Spaces: | 3 |
| Park #1 | |
| Parking Type: | Private Do |
| Park #2 | |
| Parking Type: | Private Do |
| Pool: | None |
| Other Structures: | Fence - Full, |
| Approximatly Age: | 31-50 |
| Approximatly Square Footage: | 1100-1500 |
| Property Features: | Cul de Sac/D, Fenced Yard |
| CAC Included: | N |
| Water Included: | N |
| Cabel TV Included: | N |
| Common Elements Included: | N |
| Heat Included: | N |
| Parking Included: | N |
| Condo Tax Included: | N |
| Building Insurance Included: | N |
| Fireplace/Stove: | N |
| Heat Type: | Forced Air |
| Central Air Conditioning: | Central Air |
| Central Vac: | N |
| Laundry Level: | Syste |
| Ensuite Laundry: | F |
| Sewers: | Sewer |
| Utilities-Cable: | A |
| Utilities-Hydro: | Y |
$
%
Years
This calculator is for demonstration purposes only. Always consult a professional
financial advisor before making personal financial decisions.
| Although the information displayed is believed to be accurate, no warranties or representations are made of any kind. |
| RE/MAX HALLMARK PEGGY HILL GROUP REALTY |
|
|
.jpg?src=Custom)
Dir:
416-548-7854
Bus:
416-548-7854
Fax:
416-981-7184
| Virtual Tour | Book Showing | Email a Friend |
Jump To:
At a Glance:
| Type: | Freehold - Detached |
| Area: | Simcoe |
| Municipality: | Barrie |
| Neighbourhood: | Allandale Heights |
| Style: | Backsplit 4 |
| Approximate Age: | 31-50 |
| Tax: | $4,475.26 |
| Beds: | 2+1 |
| Baths: | 2 |
| Fireplace: | N |
| Pool: | None |
Locatin Map:
Payment Calculator:
- Color Examples
- Red
- Magenta
- Gold
- Green
- Black and Gold
- Dark Navy Blue And Gold
- Cyan
- Black
- Purple
- Brown Cream
- Blue and Black
- Orange and Black
- Default
- Device Examples

