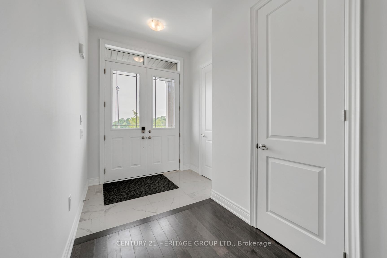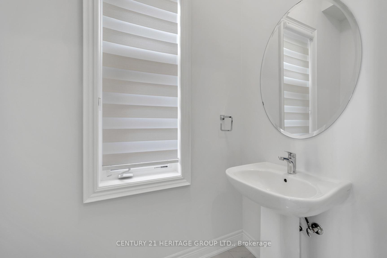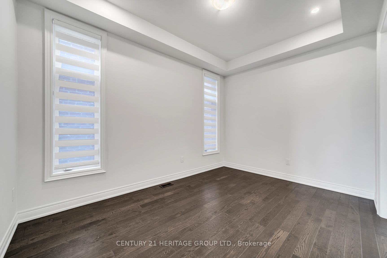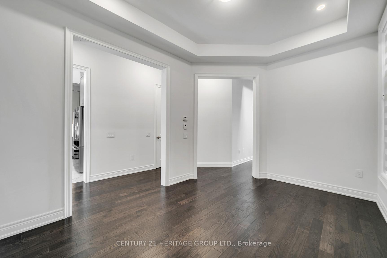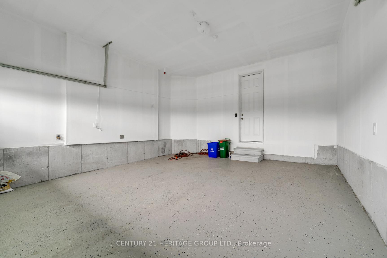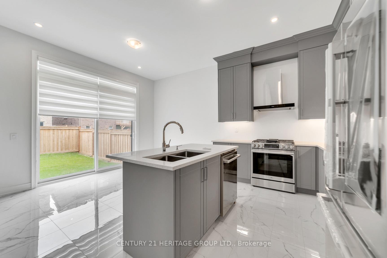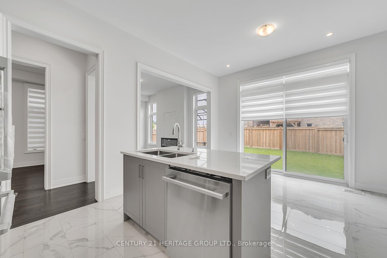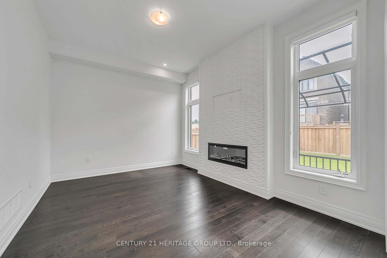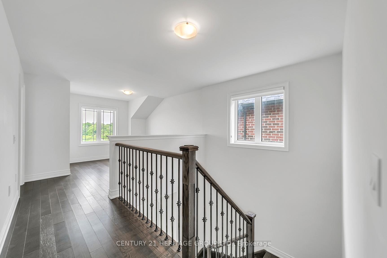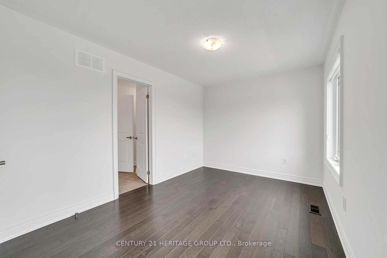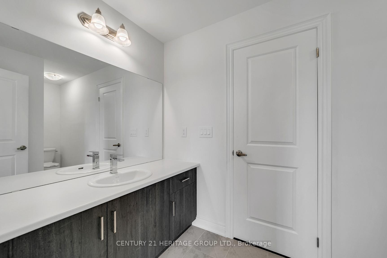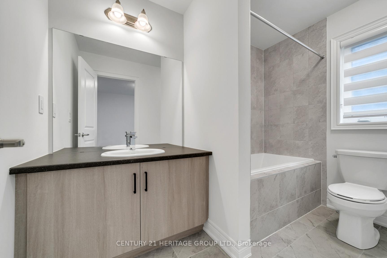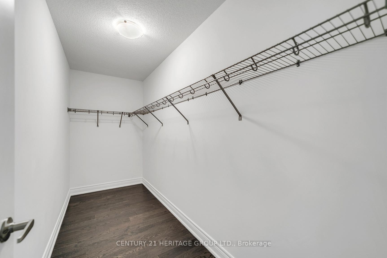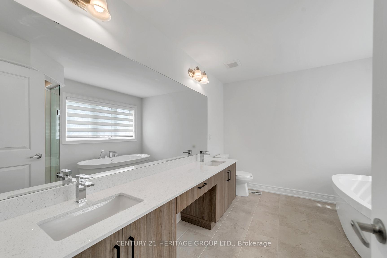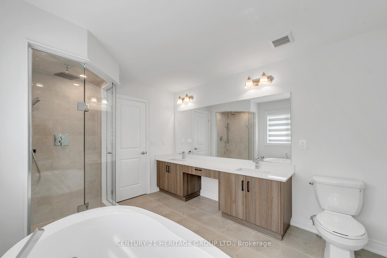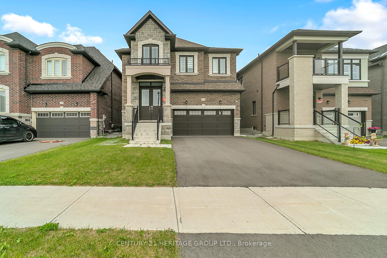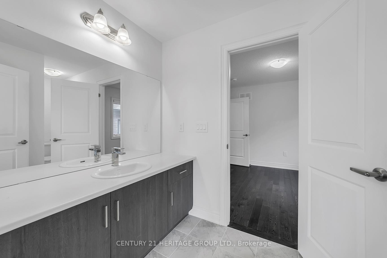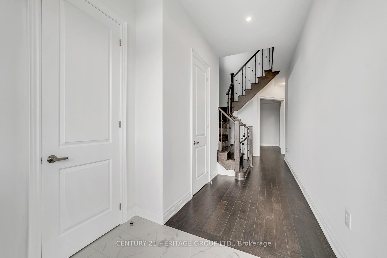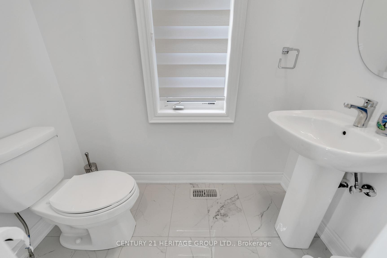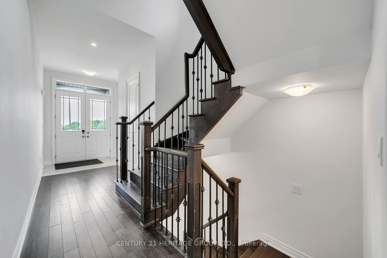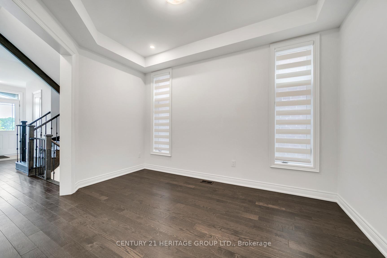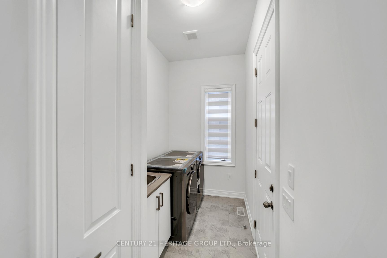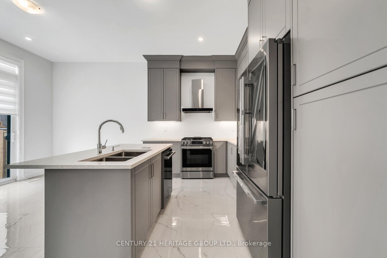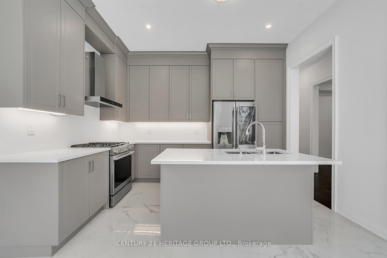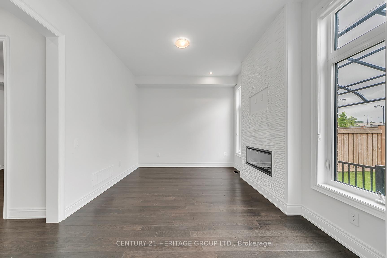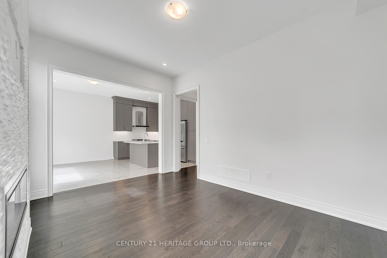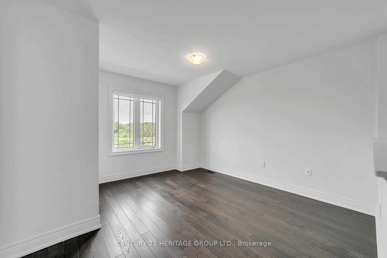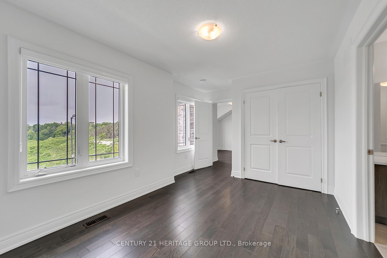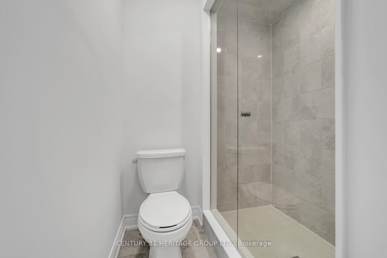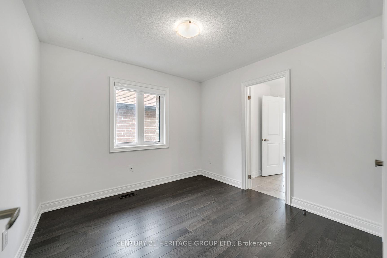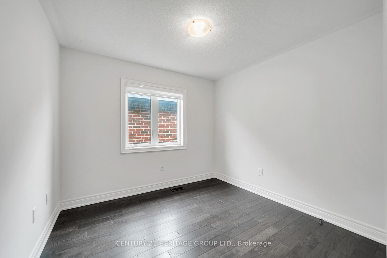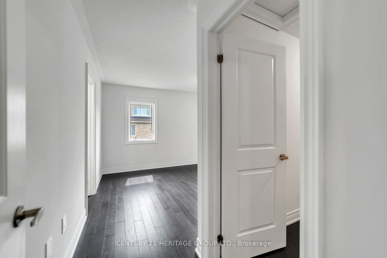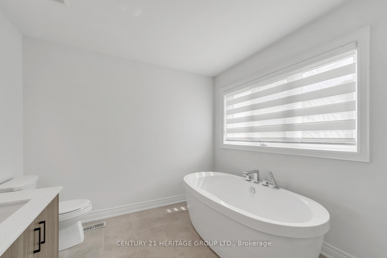$3,200
Available - For Rent
Listing ID: N12211417
516 Seaview Heig , East Gwillimbury, L9N 0Y3, York
| Stunning Unobstructed View! Welcome to this brand new, never-lived-in, detached home by Countrywide Homes, located in the prestigious Queensville community of East Gwillimbury. This quality-built, elegant, bright, and spacious residence offers a perfect blend of luxury, convenience, and natural beauty. Over $80,000 in builder upgrades, including hardwood flooring throughout (main & second floors), main floor laundry, and soaring ceilings with large windows in the family room that flood the space with natural light. Enjoy the modern brand new kitchen, and breathtaking views. A truly special home in a serene and family-friendly neighbourhood close to Hwy 404, parks, schools, and Upper Canada Mall. |
| Price | $3,200 |
| Taxes: | $0.00 |
| Occupancy: | Vacant |
| Address: | 516 Seaview Heig , East Gwillimbury, L9N 0Y3, York |
| Directions/Cross Streets: | GREEN LANE/LESLIE ST. |
| Rooms: | 7 |
| Bedrooms: | 4 |
| Bedrooms +: | 0 |
| Family Room: | T |
| Basement: | Apartment, Separate Ent |
| Furnished: | Unfu |
| Level/Floor | Room | Length(ft) | Width(ft) | Descriptions | |
| Room 1 | Main | Family Ro | 14.6 | 10.99 | Hardwood Floor, Electric Fireplace |
| Room 2 | Main | Breakfast | 12.99 | 9.02 | Hardwood Floor, Open Concept, Combined w/Family |
| Room 3 | Main | Kitchen | 12.99 | 8.1 | Ceramic Floor, Breakfast Bar, Overlooks Backyard |
| Room 4 | Main | Dining Ro | 9.84 | 14.01 | Hardwood Floor |
| Room 5 | Second | Primary B | 15.94 | 10.99 | Hardwood Floor, 5 Pc Bath, Walk-In Closet(s) |
| Room 6 | Second | Bedroom 2 | 9.84 | 9.84 | Hardwood Floor, Window, Closet |
| Room 7 | Second | Bedroom 3 | 12.99 | 9.84 | Hardwood Floor, Window, Closet |
| Room 8 | Second | Den | 9.84 | 12.5 | Hardwood Floor |
| Washroom Type | No. of Pieces | Level |
| Washroom Type 1 | 3 | Main |
| Washroom Type 2 | 5 | Second |
| Washroom Type 3 | 4 | Second |
| Washroom Type 4 | 4 | Second |
| Washroom Type 5 | 0 |
| Total Area: | 0.00 |
| Approximatly Age: | 0-5 |
| Property Type: | Detached |
| Style: | 2-Storey |
| Exterior: | Brick, Stone |
| Garage Type: | Attached |
| (Parking/)Drive: | Available |
| Drive Parking Spaces: | 1 |
| Park #1 | |
| Parking Type: | Available |
| Park #2 | |
| Parking Type: | Available |
| Pool: | None |
| Laundry Access: | Laundry Room |
| Approximatly Age: | 0-5 |
| Approximatly Square Footage: | 2000-2500 |
| Property Features: | Clear View, Hospital |
| CAC Included: | Y |
| Water Included: | N |
| Cabel TV Included: | N |
| Common Elements Included: | N |
| Heat Included: | N |
| Parking Included: | Y |
| Condo Tax Included: | N |
| Building Insurance Included: | N |
| Fireplace/Stove: | Y |
| Heat Type: | Forced Air |
| Central Air Conditioning: | Central Air |
| Central Vac: | N |
| Laundry Level: | Syste |
| Ensuite Laundry: | F |
| Elevator Lift: | False |
| Sewers: | Sewer |
| Utilities-Cable: | Y |
| Utilities-Hydro: | Y |
| Although the information displayed is believed to be accurate, no warranties or representations are made of any kind. |
| CENTURY 21 HERITAGE GROUP LTD. |
|
|
.jpg?src=Custom)
Dir:
416-548-7854
Bus:
416-548-7854
Fax:
416-981-7184
| Book Showing | Email a Friend |
Jump To:
At a Glance:
| Type: | Freehold - Detached |
| Area: | York |
| Municipality: | East Gwillimbury |
| Neighbourhood: | Queensville |
| Style: | 2-Storey |
| Approximate Age: | 0-5 |
| Beds: | 4 |
| Baths: | 4 |
| Fireplace: | Y |
| Pool: | None |
Locatin Map:
- Color Examples
- Red
- Magenta
- Gold
- Green
- Black and Gold
- Dark Navy Blue And Gold
- Cyan
- Black
- Purple
- Brown Cream
- Blue and Black
- Orange and Black
- Default
- Device Examples
