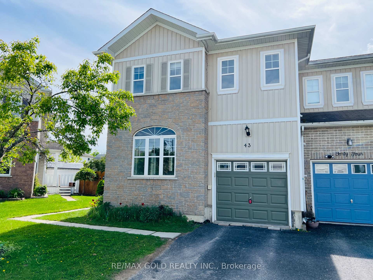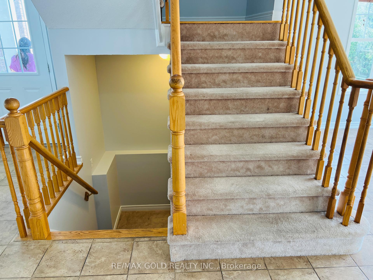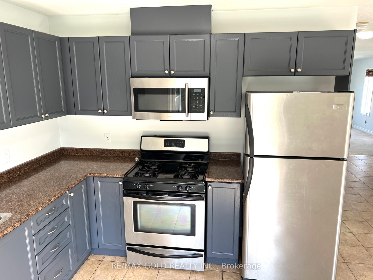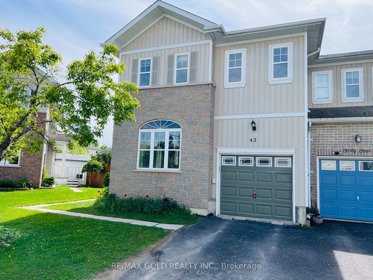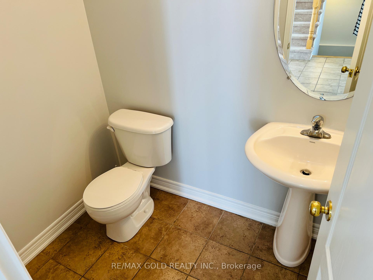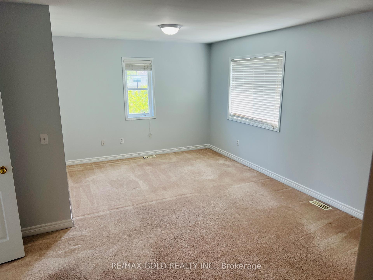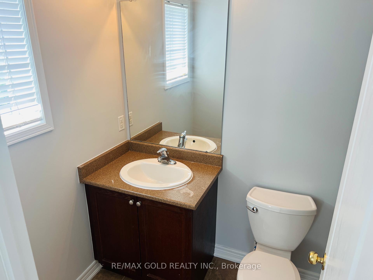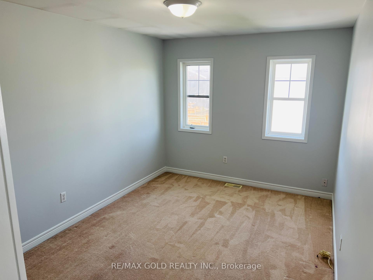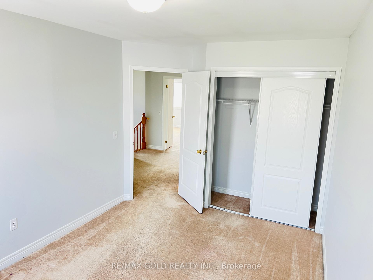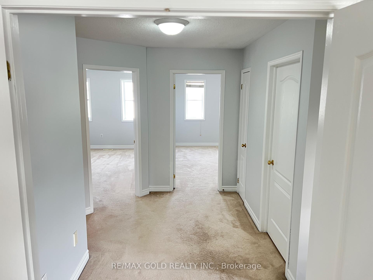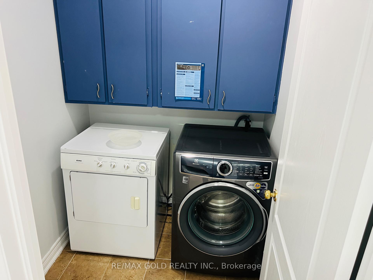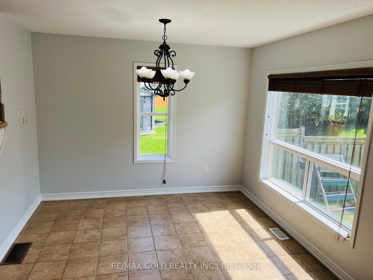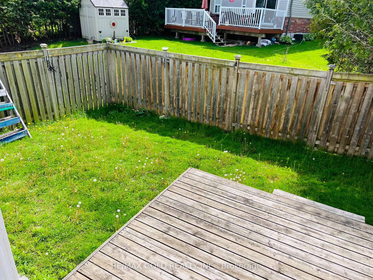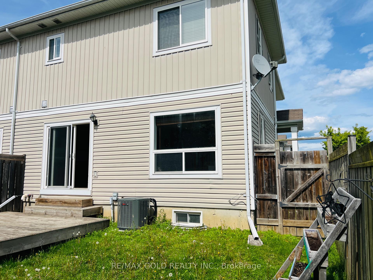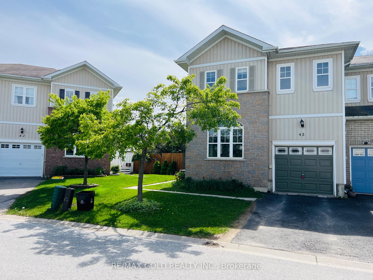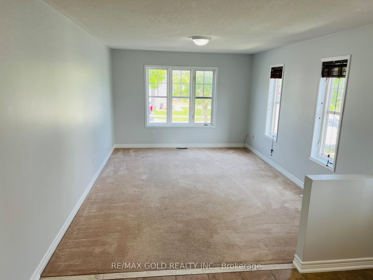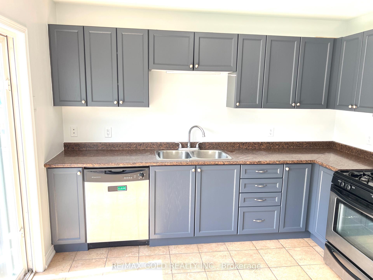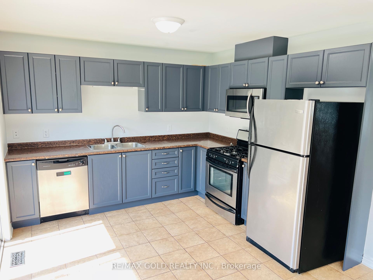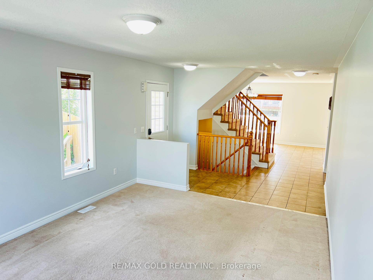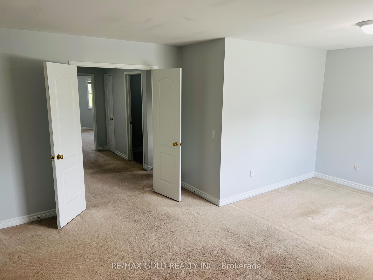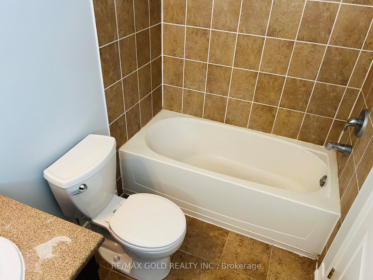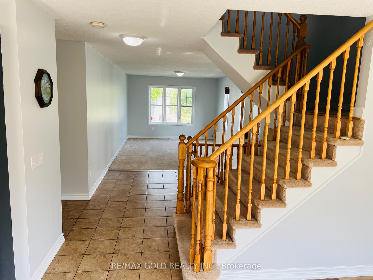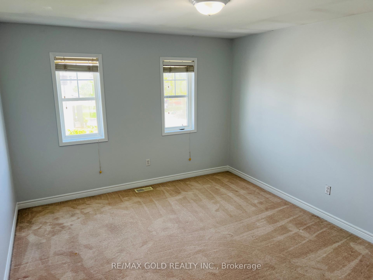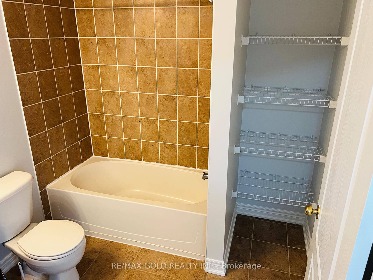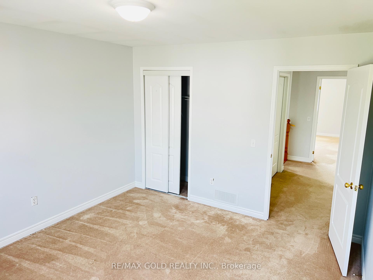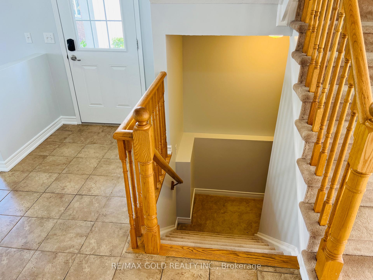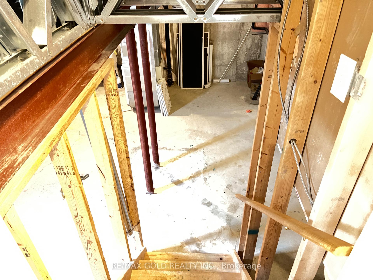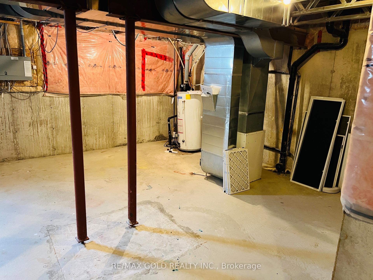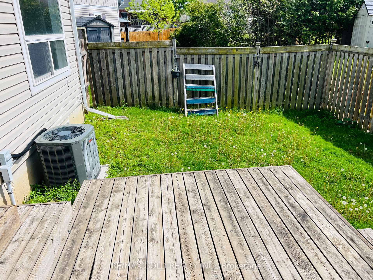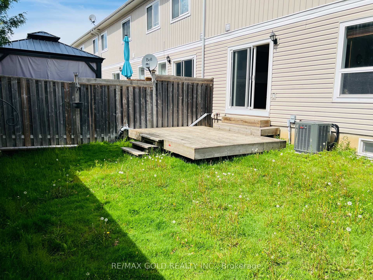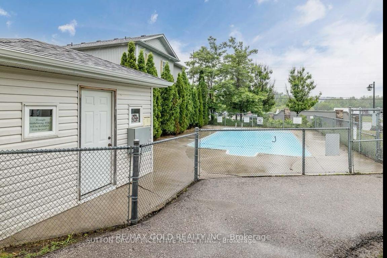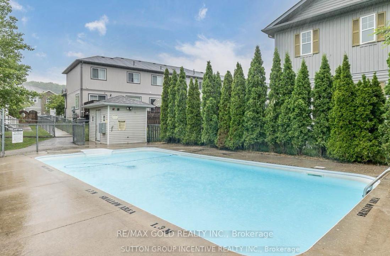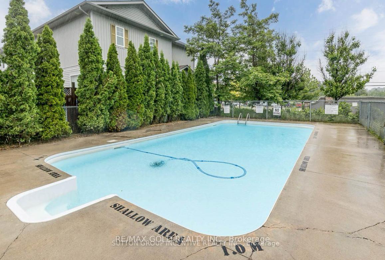$565,000
Available - For Sale
Listing ID: S12182151
800 West Ridge Boul , Orillia, L3V 0A1, Simcoe
| Welcome to this beautifully maintained 3-bedroom, 2-storey freehold townhouse, offering 1,697 sq. ft. of comfortable living space and exceptional value for first-time homebuyers or growing families. Ideally located just steps from Costco, Home Depot, restaurants, shopping, and Lakehead University, this home offers both convenience and charm.The bright, open-concept main floor features a ceramic-tiled kitchen and dining area, with patio doors leading to a private, fully fenced yardperfect for kids, pets, or outdoor entertaining. Enjoy peaceful mornings on your deck with tree-lined privacy behind. The spacious living room is carpeted and cozy, ideal for family time or relaxing evenings.Upstairs, the expansive primary suite includes a 4-piece ensuite and a walk-in closet, while two additional generous bedrooms and a convenient second-floor laundry room offer practical family living.Stainless steel appliances. Pool, |
| Price | $565,000 |
| Taxes: | $3944.00 |
| Assessment Year: | 2024 |
| Occupancy: | Vacant |
| Address: | 800 West Ridge Boul , Orillia, L3V 0A1, Simcoe |
| Directions/Cross Streets: | HWY 12/ University/West ridge |
| Rooms: | 10 |
| Bedrooms: | 3 |
| Bedrooms +: | 0 |
| Family Room: | T |
| Basement: | Unfinished |
| Level/Floor | Room | Length(ft) | Width(ft) | Descriptions | |
| Room 1 | Main | Living Ro | 21.25 | 11.32 | W/O To Deck |
| Room 2 | Main | Dining Ro | 21.25 | 11.32 | Combined w/Living |
| Room 3 | Main | Family Ro | 10.66 | 12.07 | Ceramic Floor |
| Room 4 | Main | Kitchen | 13.91 | 10.66 | Ceramic Floor |
| Room 5 | Second | Primary B | 18.17 | 14.24 | Walk-In Closet(s), 4 Pc Ensuite |
| Room 6 | Second | Bedroom 2 | 12.99 | 11.58 | Window |
| Room 7 | Main | Bedroom 3 | 12.99 | 11.58 | Window |
| Room 8 | Second | Laundry | 6.33 | 5.35 |
| Washroom Type | No. of Pieces | Level |
| Washroom Type 1 | 4 | Second |
| Washroom Type 2 | 4 | Second |
| Washroom Type 3 | 2 | Main |
| Washroom Type 4 | 0 | |
| Washroom Type 5 | 0 | |
| Washroom Type 6 | 4 | Second |
| Washroom Type 7 | 4 | Second |
| Washroom Type 8 | 2 | Main |
| Washroom Type 9 | 0 | |
| Washroom Type 10 | 0 | |
| Washroom Type 11 | 4 | Second |
| Washroom Type 12 | 4 | Second |
| Washroom Type 13 | 2 | Main |
| Washroom Type 14 | 0 | |
| Washroom Type 15 | 0 | |
| Washroom Type 16 | 4 | Second |
| Washroom Type 17 | 4 | Second |
| Washroom Type 18 | 2 | Main |
| Washroom Type 19 | 0 | |
| Washroom Type 20 | 0 |
| Total Area: | 0.00 |
| Property Type: | Att/Row/Townhouse |
| Style: | 2-Storey |
| Exterior: | Aluminum Siding, Brick |
| Garage Type: | Built-In |
| (Parking/)Drive: | Private |
| Drive Parking Spaces: | 1 |
| Park #1 | |
| Parking Type: | Private |
| Park #2 | |
| Parking Type: | Private |
| Pool: | Communit |
| Approximatly Square Footage: | 1500-2000 |
| Property Features: | Fenced Yard, Park |
| CAC Included: | N |
| Water Included: | N |
| Cabel TV Included: | N |
| Common Elements Included: | N |
| Heat Included: | N |
| Parking Included: | N |
| Condo Tax Included: | N |
| Building Insurance Included: | N |
| Fireplace/Stove: | N |
| Heat Type: | Forced Air |
| Central Air Conditioning: | Central Air |
| Central Vac: | N |
| Laundry Level: | Syste |
| Ensuite Laundry: | F |
| Sewers: | Sewer |
$
%
Years
This calculator is for demonstration purposes only. Always consult a professional
financial advisor before making personal financial decisions.
| Although the information displayed is believed to be accurate, no warranties or representations are made of any kind. |
| RE/MAX GOLD REALTY INC. |
|
|
.jpg?src=Custom)
Dir:
416-548-7854
Bus:
416-548-7854
Fax:
416-981-7184
| Book Showing | Email a Friend |
Jump To:
At a Glance:
| Type: | Freehold - Att/Row/Townhouse |
| Area: | Simcoe |
| Municipality: | Orillia |
| Neighbourhood: | Orillia |
| Style: | 2-Storey |
| Tax: | $3,944 |
| Beds: | 3 |
| Baths: | 3 |
| Fireplace: | N |
| Pool: | Communit |
Locatin Map:
Payment Calculator:
- Color Examples
- Red
- Magenta
- Gold
- Green
- Black and Gold
- Dark Navy Blue And Gold
- Cyan
- Black
- Purple
- Brown Cream
- Blue and Black
- Orange and Black
- Default
- Device Examples
