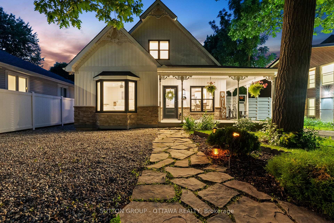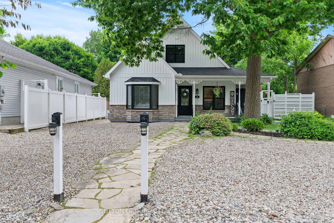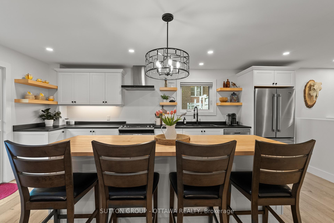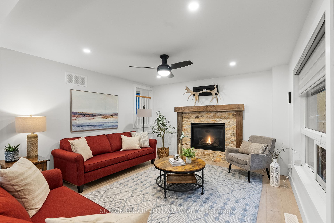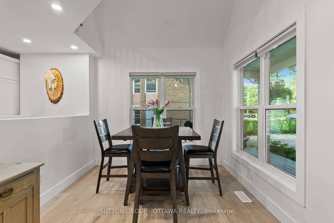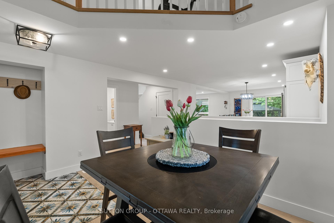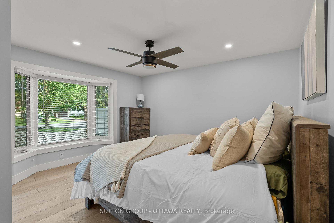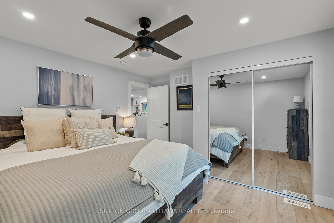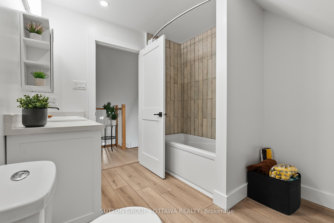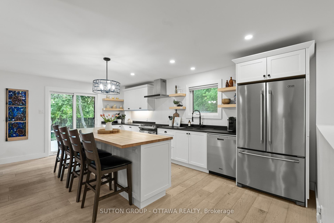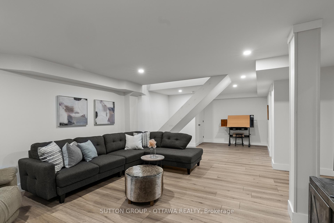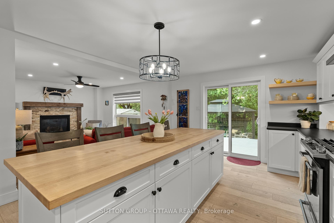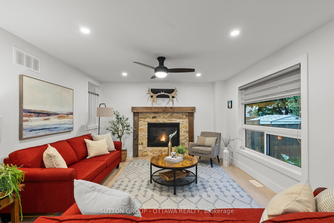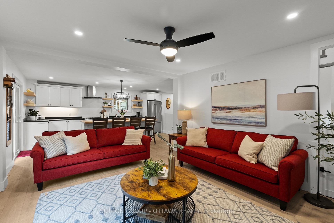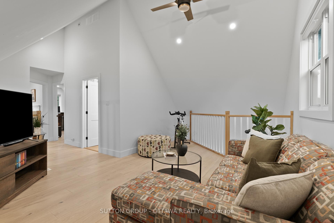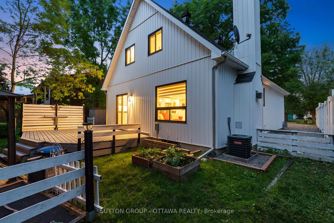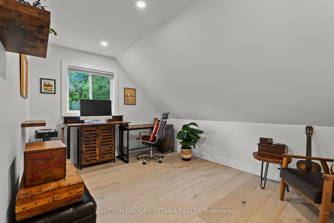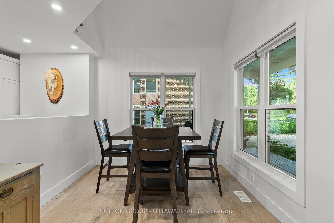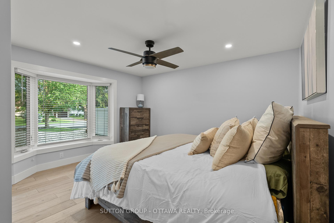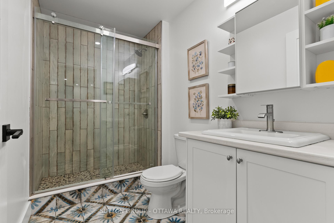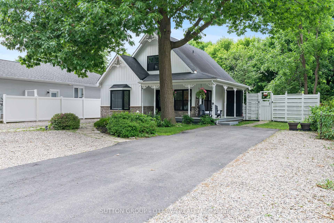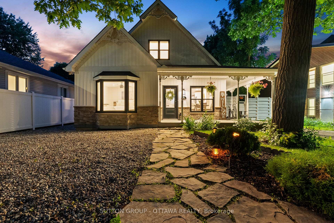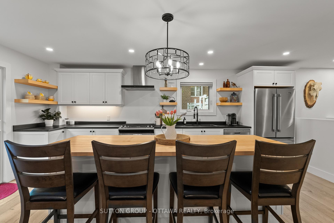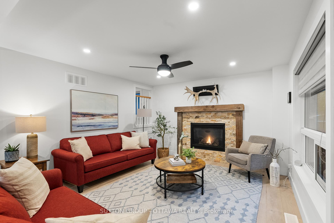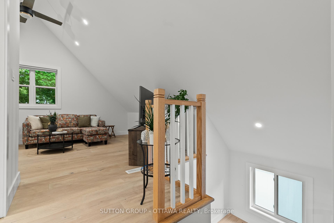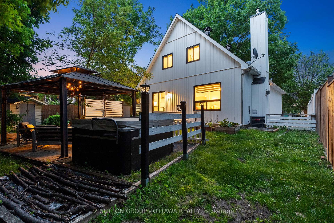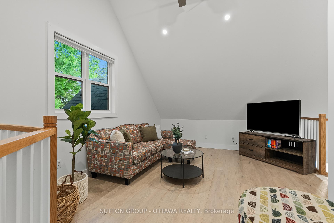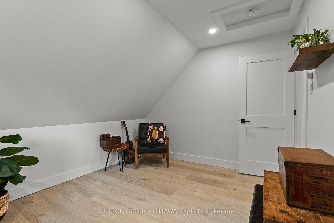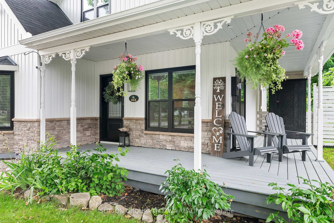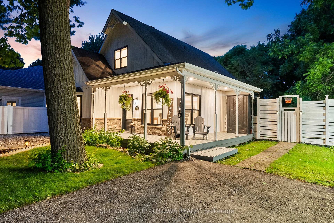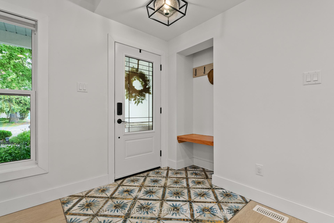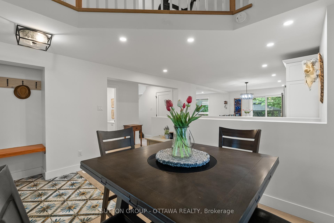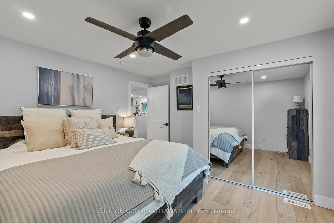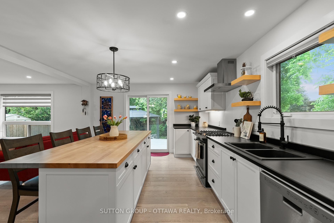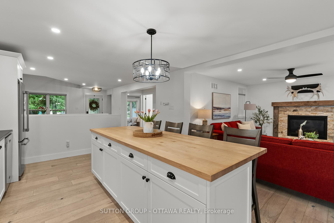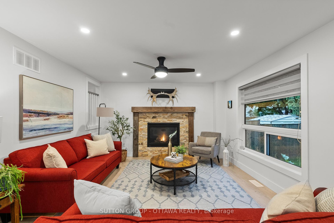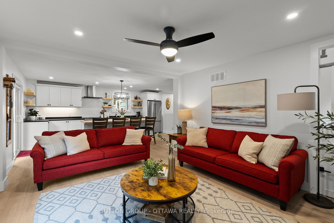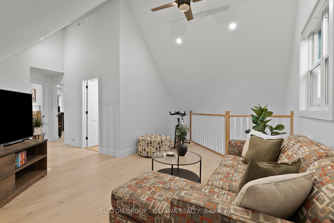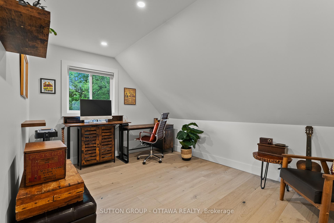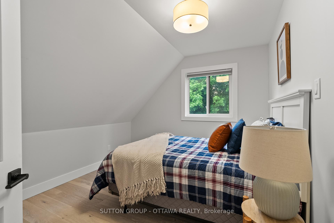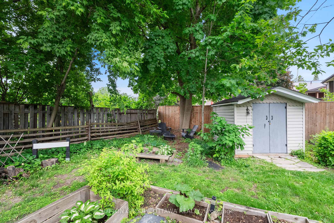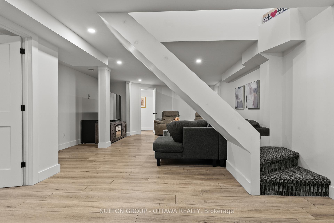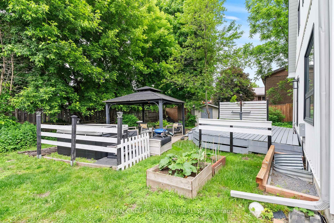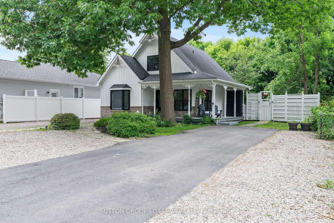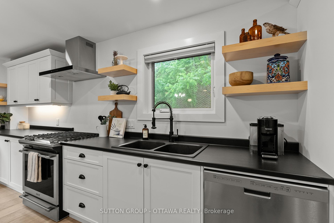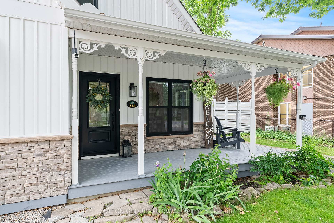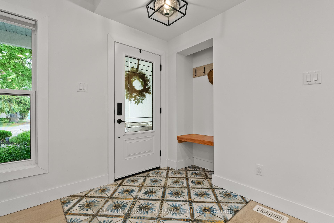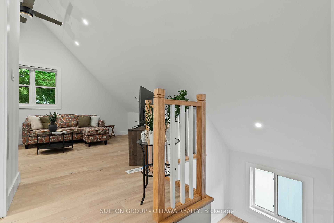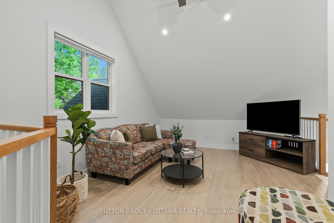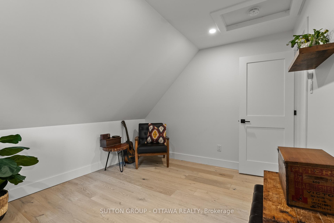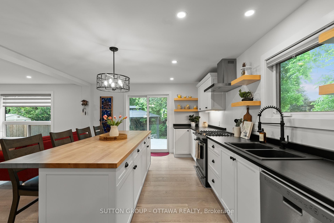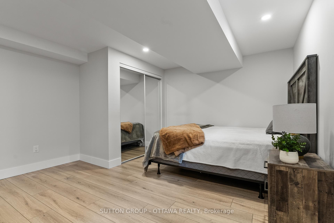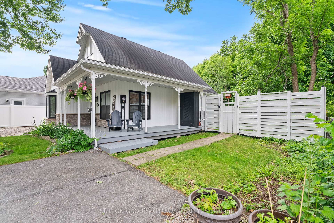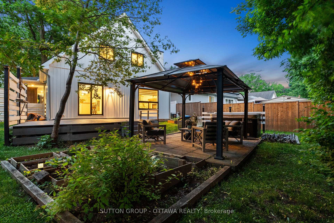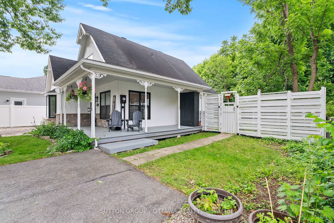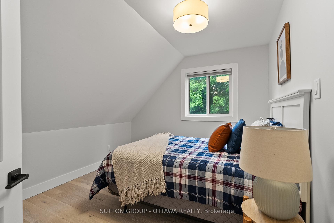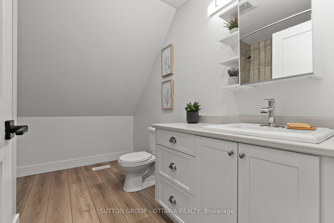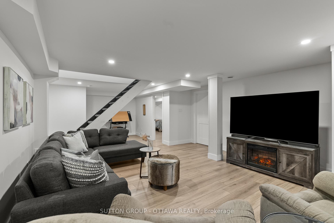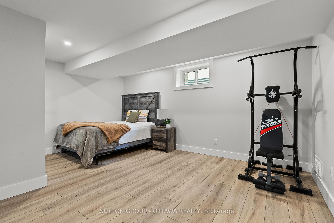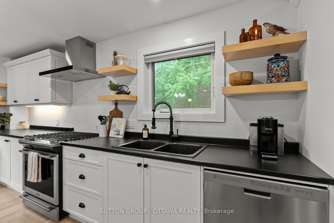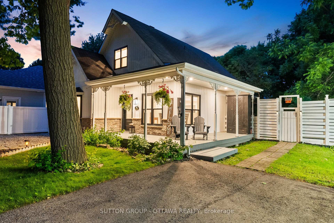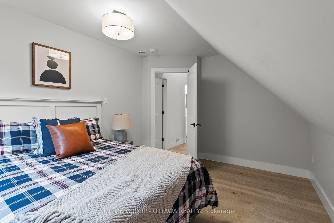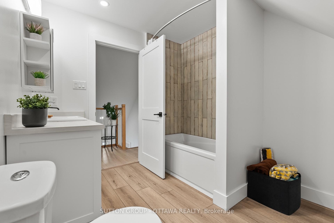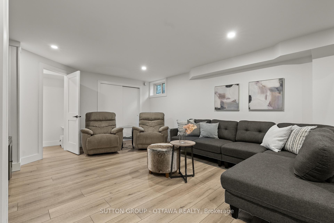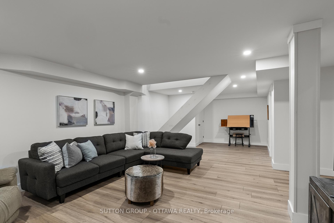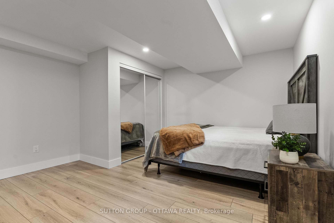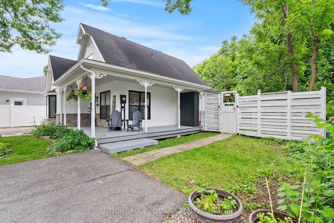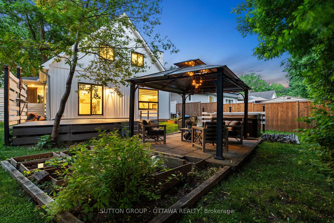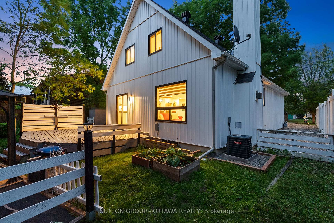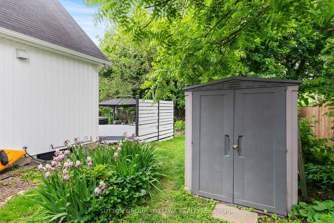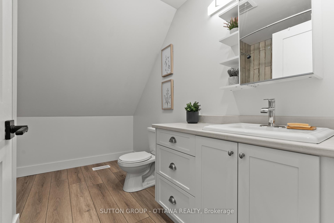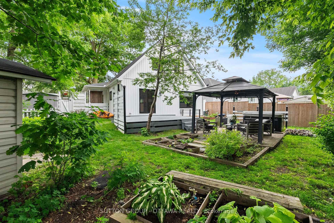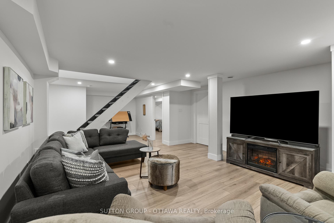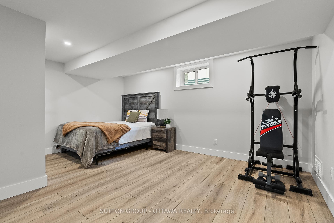$739,000
Available - For Sale
Listing ID: X12216952
513 Oxford Stre East , North Grenville, K0G 1J0, Leeds and Grenvi
| Step inside and feel the difference! This beautifully renovated 3+1 bedroom 3 bathroom home offers a bright, open-concept main floor where every detail has been carefully considered. You're welcomed by striking imported Portuguese tiles that lead into a seamless flow between the dining area, modern 2021 kitchen with gas stove, and an inviting living room with a cozy gas fireplace. The spacious main floor primary bedroom features large, sun-filled windows, and the stunning 3-piece bathroom, also finished with eye-catching Portuguese tiles, adds style and functionality. Upstairs, a versatile loft with a 4-piece bathroom makes a perfect retreat, office, or guest space. The fully finished basement adds even more flexibility to living, featuring laminate flooring and a fourth bedroom. Major updates include: complete inside renovation in 2021, engineered hardwood, stone landscaping (2021), siding & windows (2021), 200-amp panel (2021), sump pump with battery backup (2022), water softener, hot water tank, and air exchanger (all owned). Enjoy the outdoors with a private patio, freshly painted porch, and new 2023 side fencing, all on a generous lot in a quiet, well-loved Kemptville neighbourhood. Just two blocks from the Kemptville Creek, with a public boat and kayak launch - this home is perfect for nature lovers and weekend paddlers! A truly move-in-ready home that combines modern finishes, smart upgrades, and warm, open living. 24-hour irrevocable on all offers |
| Price | $739,000 |
| Taxes: | $4449.53 |
| Occupancy: | Owner |
| Address: | 513 Oxford Stre East , North Grenville, K0G 1J0, Leeds and Grenvi |
| Directions/Cross Streets: | Town of Kemptville from Hwy 43 turn south on King St. Left on Maley, right on Bridge, right on Oxfor |
| Rooms: | 13 |
| Rooms +: | 0 |
| Bedrooms: | 3 |
| Bedrooms +: | 1 |
| Family Room: | T |
| Basement: | Full, Finished |
| Level/Floor | Room | Length(ft) | Width(ft) | Descriptions | |
| Room 1 | Main | Primary B | 12.63 | 12.43 | |
| Room 2 | Main | Bathroom | 9.05 | 4.89 | 3 Pc Bath |
| Room 3 | Main | Dining Ro | 12.63 | 9.97 | Open Concept |
| Room 4 | Main | Kitchen | 18.63 | 12.63 | Combined w/Living |
| Room 5 | Main | Living Ro | 12.6 | 12.4 | Gas Fireplace |
| Room 6 | Second | Bedroom | 12.99 | 9.97 | |
| Room 7 | Second | Bedroom | 12.99 | 9.64 | |
| Room 8 | Second | Loft | 17.78 | 10.66 | |
| Room 9 | Second | Bathroom | 9.68 | 7.61 | 4 Pc Bath |
| Room 10 | Lower | Bedroom | 15.81 | 12.2 | |
| Room 11 | Lower | Family Ro | 29.09 | 15.84 | |
| Room 12 | Lower | Laundry | 21.39 | 12.14 | |
| Room 13 | Lower | Bathroom | 7.48 | 4.99 | 2 Pc Bath |
| Washroom Type | No. of Pieces | Level |
| Washroom Type 1 | 3 | Main |
| Washroom Type 2 | 4 | Upper |
| Washroom Type 3 | 2 | Basement |
| Washroom Type 4 | 0 | |
| Washroom Type 5 | 0 |
| Total Area: | 0.00 |
| Approximatly Age: | 31-50 |
| Property Type: | Detached |
| Style: | 1 1/2 Storey |
| Exterior: | Vinyl Siding, Stone |
| Garage Type: | None |
| (Parking/)Drive: | Private |
| Drive Parking Spaces: | 6 |
| Park #1 | |
| Parking Type: | Private |
| Park #2 | |
| Parking Type: | Private |
| Pool: | None |
| Other Structures: | Garden Shed, G |
| Approximatly Age: | 31-50 |
| Approximatly Square Footage: | 1100-1500 |
| Property Features: | Fenced Yard, Golf |
| CAC Included: | N |
| Water Included: | N |
| Cabel TV Included: | N |
| Common Elements Included: | N |
| Heat Included: | N |
| Parking Included: | N |
| Condo Tax Included: | N |
| Building Insurance Included: | N |
| Fireplace/Stove: | Y |
| Heat Type: | Forced Air |
| Central Air Conditioning: | Central Air |
| Central Vac: | N |
| Laundry Level: | Syste |
| Ensuite Laundry: | F |
| Elevator Lift: | False |
| Sewers: | Sewer |
| Utilities-Cable: | Y |
| Utilities-Hydro: | Y |
$
%
Years
This calculator is for demonstration purposes only. Always consult a professional
financial advisor before making personal financial decisions.
| Although the information displayed is believed to be accurate, no warranties or representations are made of any kind. |
| SUTTON GROUP - OTTAWA REALTY |
|
|
.jpg?src=Custom)
Dir:
416-548-7854
Bus:
416-548-7854
Fax:
416-981-7184
| Virtual Tour | Book Showing | Email a Friend |
Jump To:
At a Glance:
| Type: | Freehold - Detached |
| Area: | Leeds and Grenville |
| Municipality: | North Grenville |
| Neighbourhood: | 801 - Kemptville |
| Style: | 1 1/2 Storey |
| Approximate Age: | 31-50 |
| Tax: | $4,449.53 |
| Beds: | 3+1 |
| Baths: | 3 |
| Fireplace: | Y |
| Pool: | None |
Locatin Map:
Payment Calculator:
- Color Examples
- Red
- Magenta
- Gold
- Green
- Black and Gold
- Dark Navy Blue And Gold
- Cyan
- Black
- Purple
- Brown Cream
- Blue and Black
- Orange and Black
- Default
- Device Examples
