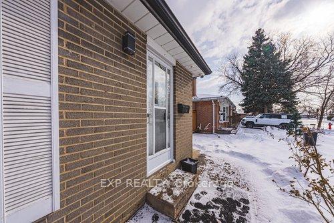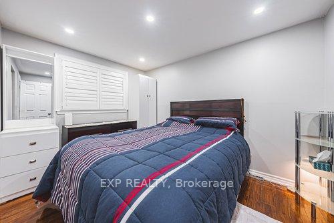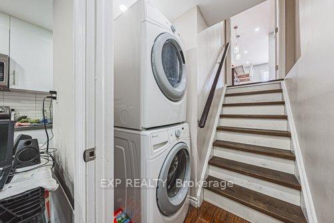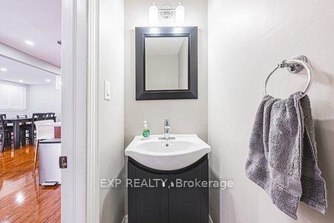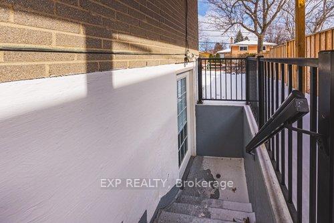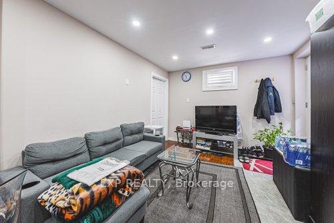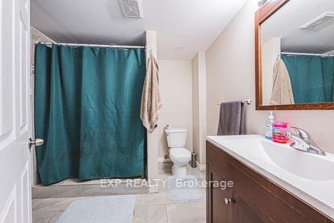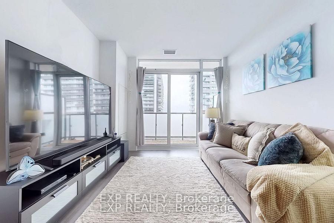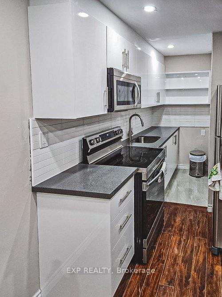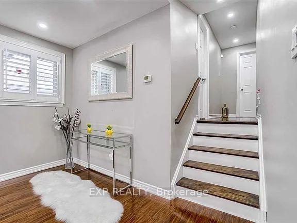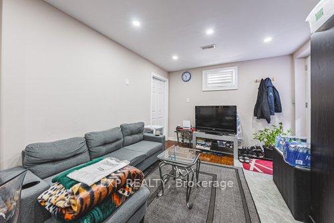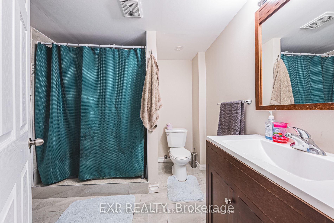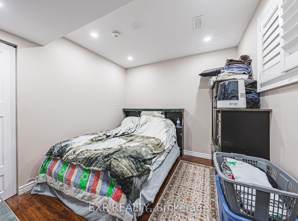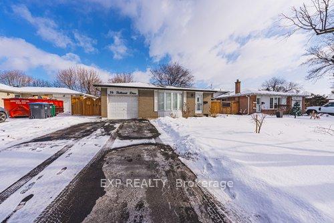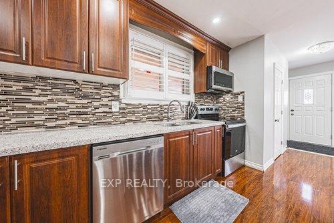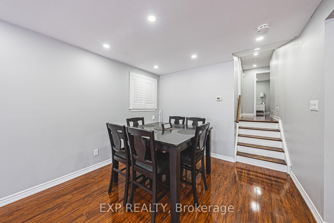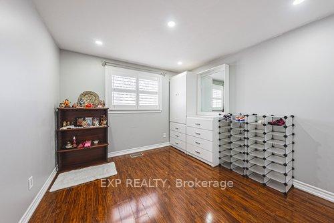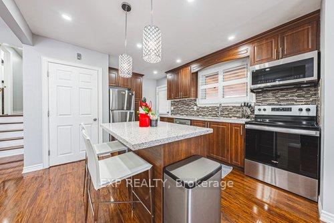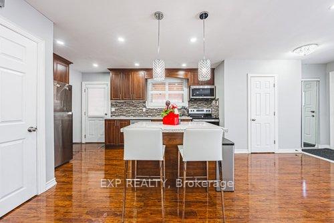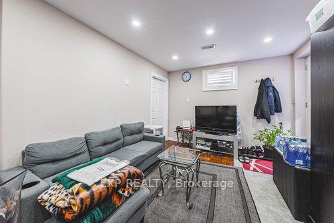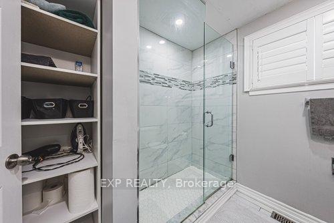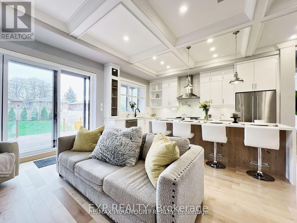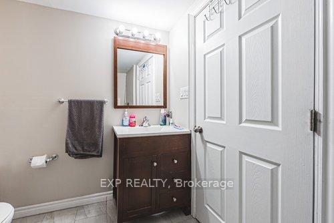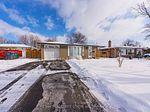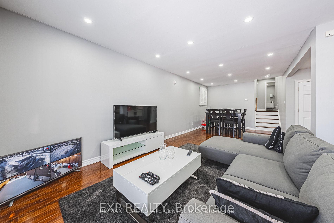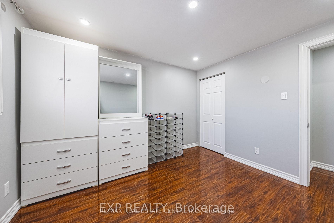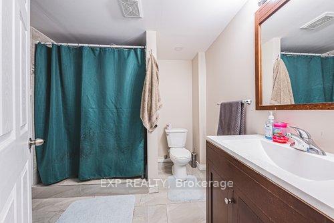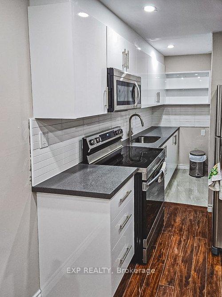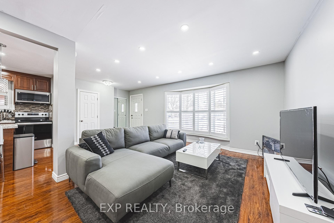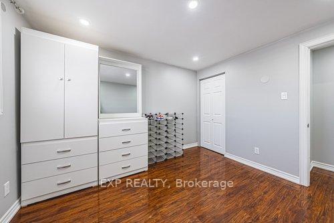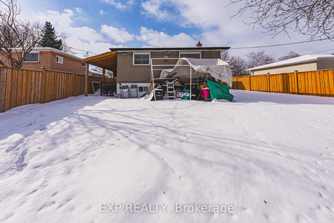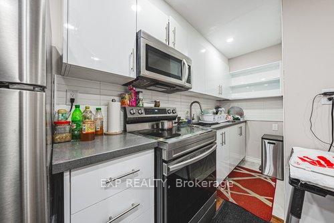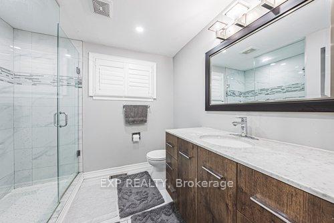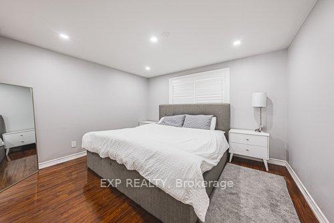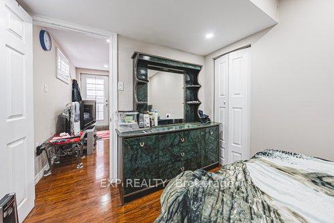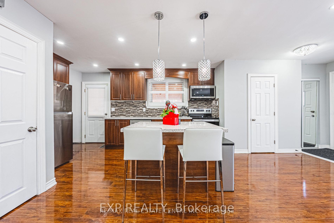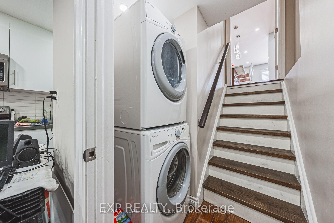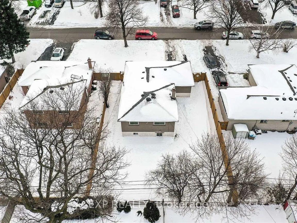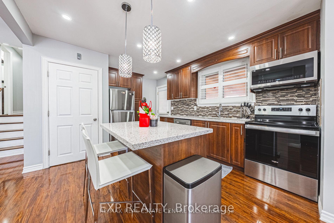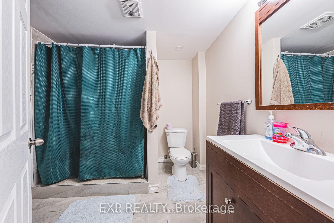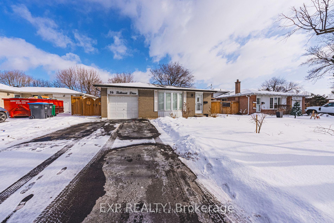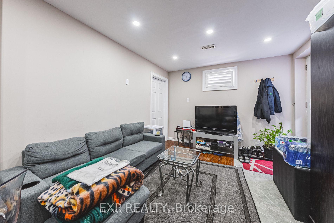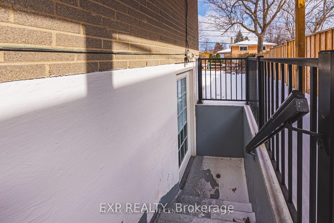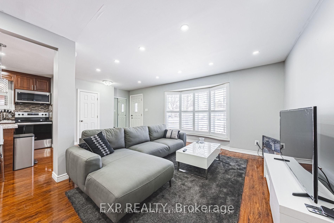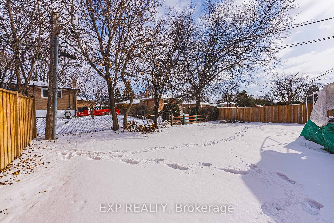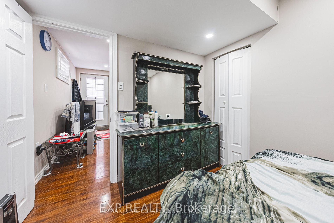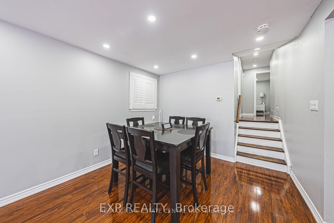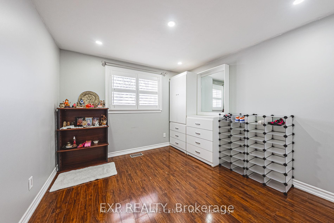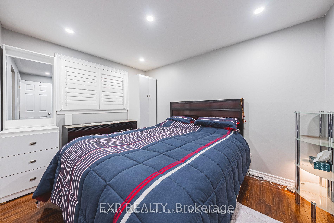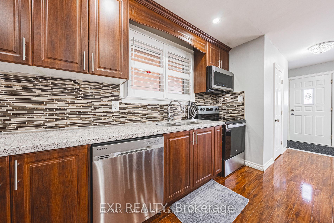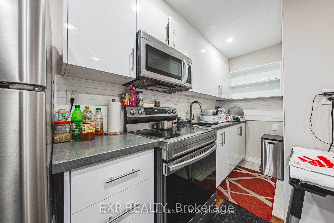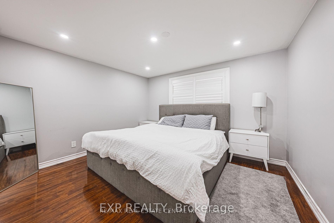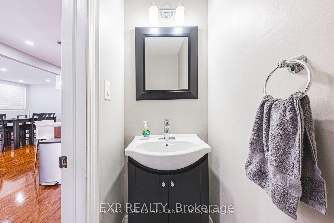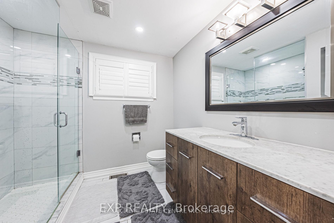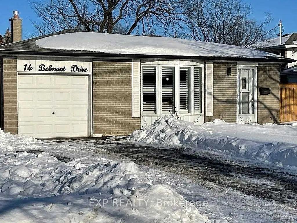$1,049,990
Available - For Sale
Listing ID: W12214448
14 Belmont Driv , Brampton, L6T 2K3, Peel
| This Well-Maintained Detached Home Sits On A Generous Lot And Offers A Great Mix Of Space, Style, And Flexibility. It features 3 bright, Spacious Bedrooms Plus A Fully Legal 1-Bedroom Basement Apartment With Its Own Covered Entrance, Which Is Perfect For Extended Family Or Rental Income. Inside, Enjoy A Carpet-Free Layout With Upgraded Laminate Flooring, Smooth Ceilings, And Pot Lights Throughout. Large Windows Bring In Plenty Of Natural Light, And California Shutters Provide Added Privacy And Style. The Modern Kitchen Includes Newer Stainless Steel Appliances. Featuring Three Updated Bathrooms And A Functional Layout, This Property Is Ideal For Families Or Savvy Buyers Looking For A Great Investment. Upgrades Include New Concrete Walkways, And A Full Security System For Peace Of Mind. Located In A Sought-After Neighbourhood Just Minutes From Highway 410 And The GO Station. This Move-In-Ready Home Has Everything You Need. Book Your Private Showing Today! |
| Price | $1,049,990 |
| Taxes: | $5191.00 |
| Occupancy: | Owner+T |
| Address: | 14 Belmont Driv , Brampton, L6T 2K3, Peel |
| Directions/Cross Streets: | Dixie Rd/ Birchbank/Orenda |
| Rooms: | 6 |
| Rooms +: | 3 |
| Bedrooms: | 3 |
| Bedrooms +: | 1 |
| Family Room: | T |
| Basement: | Finished, Separate Ent |
| Level/Floor | Room | Length(ft) | Width(ft) | Descriptions | |
| Room 1 | Main | Kitchen | 11.41 | 13.25 | Stainless Steel Appl, Granite Counters, Pot Lights |
| Room 2 | Main | Living Ro | 16.24 | 11.51 | Laminate, Open Concept, Pot Lights |
| Room 3 | Main | Dining Ro | 10.76 | 14.01 | Laminate, Open Concept, Pot Lights |
| Room 4 | Upper | Primary B | 12.07 | 10.86 | Laminate, Window, Walk-In Closet(s) |
| Room 5 | Upper | Bedroom 2 | 9.77 | 10.86 | Laminate, Window, Closet |
| Room 6 | Upper | Bedroom 3 | 11.32 | 8.79 | Laminate, Window, Closet |
| Room 7 | Lower | Bedroom | 11.32 | 9.77 | Laminate, Large Closet, Large Window |
| Room 8 | Lower | Living Ro | 14.33 | 10.89 | Laminate, Open Concept, Pot Lights |
| Room 9 | Lower | Laundry | 7.22 | 5.9 |
| Washroom Type | No. of Pieces | Level |
| Washroom Type 1 | 4 | Upper |
| Washroom Type 2 | 2 | Main |
| Washroom Type 3 | 4 | Lower |
| Washroom Type 4 | 0 | |
| Washroom Type 5 | 0 |
| Total Area: | 0.00 |
| Property Type: | Detached |
| Style: | Backsplit 3 |
| Exterior: | Brick |
| Garage Type: | Attached |
| (Parking/)Drive: | Private |
| Drive Parking Spaces: | 5 |
| Park #1 | |
| Parking Type: | Private |
| Park #2 | |
| Parking Type: | Private |
| Pool: | None |
| Approximatly Square Footage: | 1100-1500 |
| Property Features: | Fenced Yard, Library |
| CAC Included: | N |
| Water Included: | N |
| Cabel TV Included: | N |
| Common Elements Included: | N |
| Heat Included: | N |
| Parking Included: | N |
| Condo Tax Included: | N |
| Building Insurance Included: | N |
| Fireplace/Stove: | N |
| Heat Type: | Forced Air |
| Central Air Conditioning: | Central Air |
| Central Vac: | N |
| Laundry Level: | Syste |
| Ensuite Laundry: | F |
| Sewers: | Sewer |
$
%
Years
This calculator is for demonstration purposes only. Always consult a professional
financial advisor before making personal financial decisions.
| Although the information displayed is believed to be accurate, no warranties or representations are made of any kind. |
| EXP REALTY |
|
|
.jpg?src=Custom)
Dir:
416-548-7854
Bus:
416-548-7854
Fax:
416-981-7184
| Book Showing | Email a Friend |
Jump To:
At a Glance:
| Type: | Freehold - Detached |
| Area: | Peel |
| Municipality: | Brampton |
| Neighbourhood: | Avondale |
| Style: | Backsplit 3 |
| Tax: | $5,191 |
| Beds: | 3+1 |
| Baths: | 3 |
| Fireplace: | N |
| Pool: | None |
Locatin Map:
Payment Calculator:
- Color Examples
- Red
- Magenta
- Gold
- Green
- Black and Gold
- Dark Navy Blue And Gold
- Cyan
- Black
- Purple
- Brown Cream
- Blue and Black
- Orange and Black
- Default
- Device Examples
