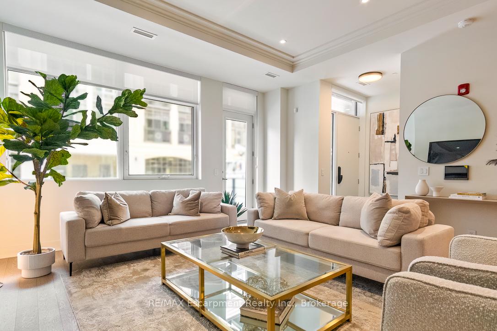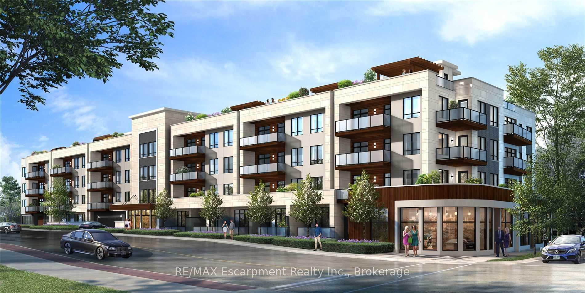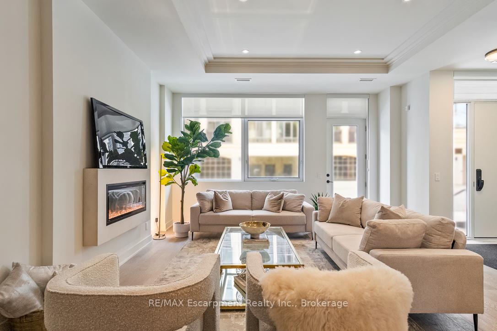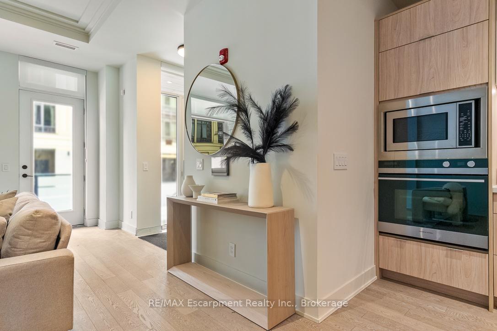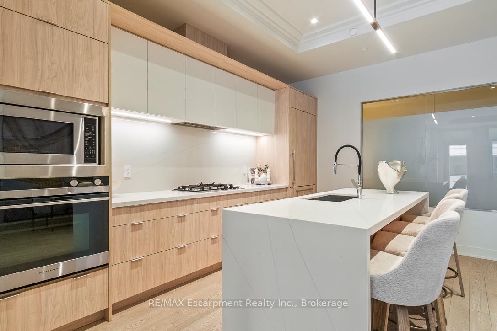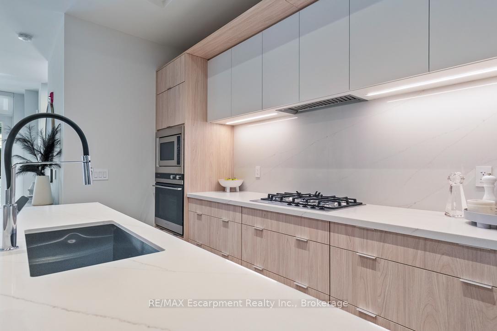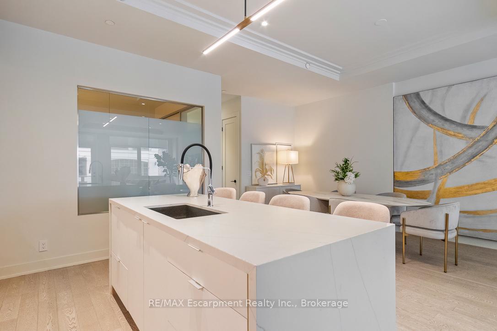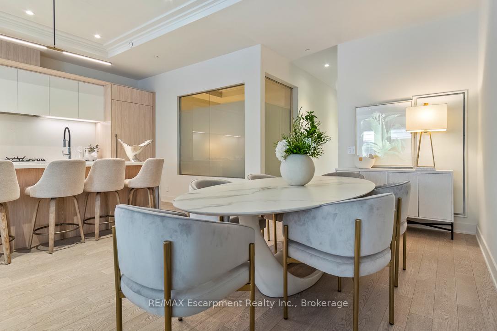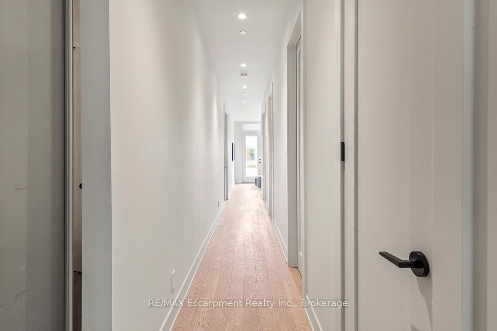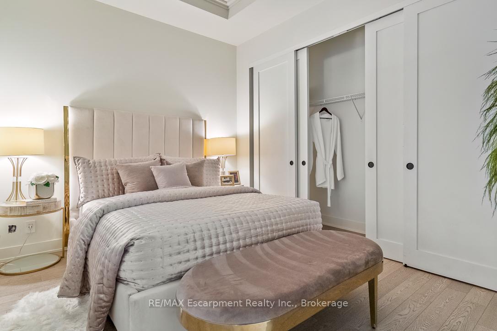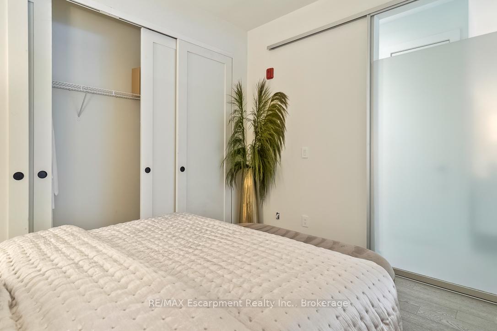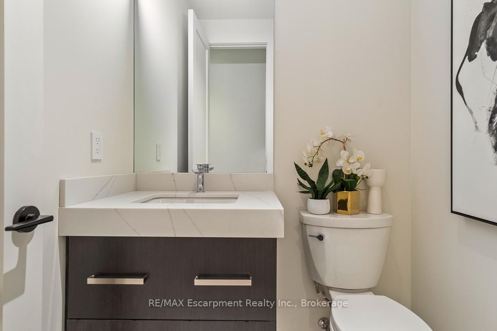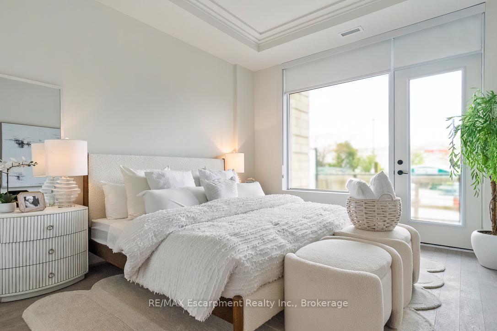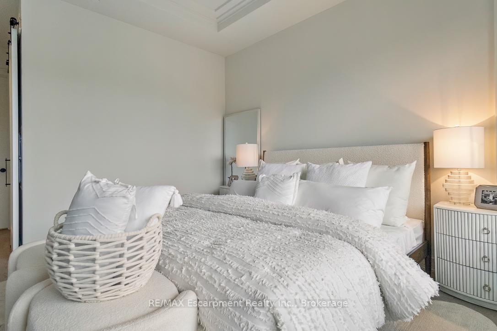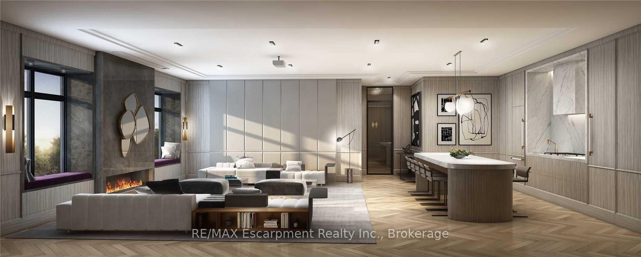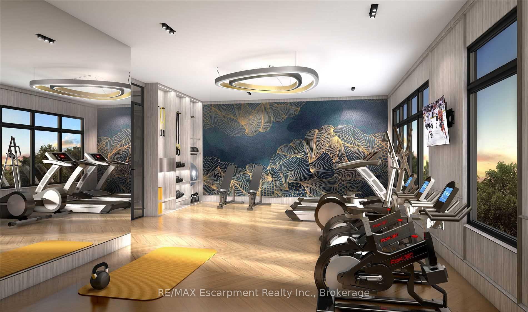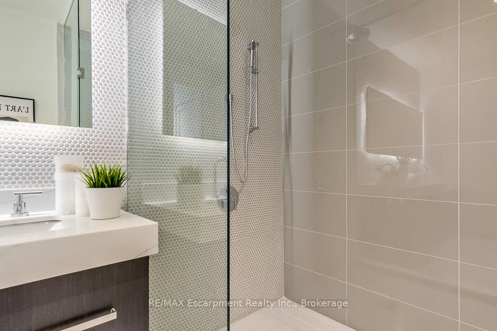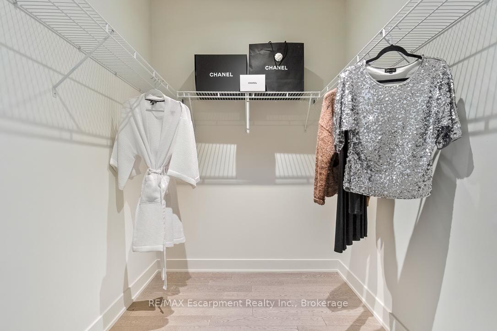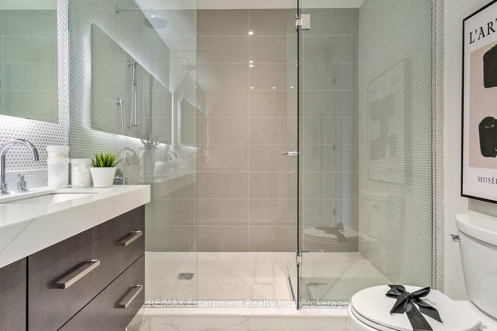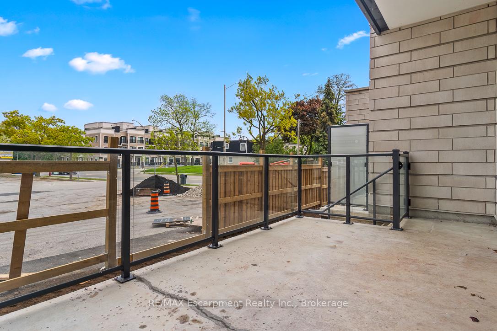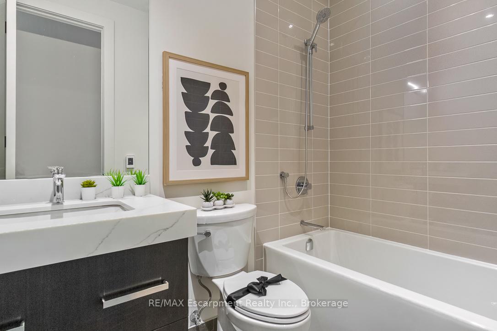$1,938,990
Available - For Sale
Listing ID: W12213843
123 Maurice Driv , Oakville, L6K 2W6, Halton
| LIVE IN SOUTH OAKVILLE's NEWEST LUXURY BUILDING, THE BERKSHIRE.ONLY 7 REMAINING SUITES AVAILABLE. First class amenities including Concierge,Roof Top Oasis, Party Room, Gym with state of the art equipment,Visitor Parking.Stunning 2-bedroom plus den model suite at The Berkshire Residences, now move-in ready. Offering 1,637 square feet of beautifully designed space, this suite features soaring 10-foot ceilings, a spacious laundry room, and premium brushed oak hardwood flooring throughout. The modern kitchen is a chefs dream, complete with soft-close cabinetry, a large island with a waterfall edge, quartz countertops and matching backsplash, and a full 6-piece stainless steel appliance package. Additional upgrades include extended-height kitchen cabinets, upgraded vanities and tiles in all bathrooms, and a sleek Napoleon Entice Series electric fireplace with a contemporary stone surround. Enjoy the comfort of heated flooring in the bathrooms and the sophisticated, townhouse-style feel of the layout. Two parking spaces and a storage locker are also included, offering added convenience in this upscale residence. The Berkshire Residences combines striking architecture with modern elegance, making this suite a perfect place to call home. Condo Fees approximate.Steps to Lake Ontario, waterfront promenades and downtown Oakville's finest shops and restaurants. IMMEDIATE OCCUPANCY AVAILABLE |
| Price | $1,938,990 |
| Taxes: | $0.00 |
| Occupancy: | Vacant |
| Address: | 123 Maurice Driv , Oakville, L6K 2W6, Halton |
| Postal Code: | L6K 2W6 |
| Province/State: | Halton |
| Directions/Cross Streets: | Lakeshore / Maurice |
| Level/Floor | Room | Length(ft) | Width(ft) | Descriptions | |
| Room 1 | Flat | Foyer | 6 | 4 | Walk-In Closet(s) |
| Room 2 | Flat | Living Ro | 14.86 | 15.58 | Pot Lights, Hardwood Floor, W/O To Patio |
| Room 3 | Flat | Dining Ro | 28.86 | 9.81 | Hardwood Floor, Combined w/Dining |
| Room 4 | Flat | Kitchen | 14.86 | 11.18 | Centre Island, Hardwood Floor, Quartz Counter |
| Room 5 | Flat | Laundry | 8 | 6 | |
| Room 6 | Flat | Bedroom | 12.82 | 11.84 | Ensuite Bath, Walk-In Closet(s), W/O To Patio |
| Room 7 | Flat | Bedroom 2 | 9.71 | 11.84 | Hardwood Floor, Large Closet |
| Room 8 | Flat | Den | 12 | 9.18 | Hardwood Floor, Large Window, W/O To Patio |
| Washroom Type | No. of Pieces | Level |
| Washroom Type 1 | 2 | Flat |
| Washroom Type 2 | 3 | Flat |
| Washroom Type 3 | 4 | Flat |
| Washroom Type 4 | 0 | |
| Washroom Type 5 | 0 |
| Total Area: | 0.00 |
| Approximatly Age: | New |
| Washrooms: | 3 |
| Heat Type: | Forced Air |
| Central Air Conditioning: | Central Air |
$
%
Years
This calculator is for demonstration purposes only. Always consult a professional
financial advisor before making personal financial decisions.
| Although the information displayed is believed to be accurate, no warranties or representations are made of any kind. |
| RE/MAX Escarpment Realty Inc., Brokerage |
|
|
.jpg?src=Custom)
Dir:
416-548-7854
Bus:
416-548-7854
Fax:
416-981-7184
| Book Showing | Email a Friend |
Jump To:
At a Glance:
| Type: | Com - Condo Apartment |
| Area: | Halton |
| Municipality: | Oakville |
| Neighbourhood: | 1002 - CO Central |
| Style: | Apartment |
| Approximate Age: | New |
| Maintenance Fee: | $753.02 |
| Beds: | 2+1 |
| Baths: | 3 |
| Fireplace: | Y |
Locatin Map:
Payment Calculator:
- Color Examples
- Red
- Magenta
- Gold
- Green
- Black and Gold
- Dark Navy Blue And Gold
- Cyan
- Black
- Purple
- Brown Cream
- Blue and Black
- Orange and Black
- Default
- Device Examples
