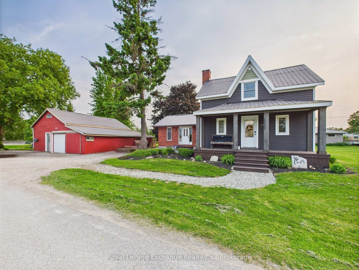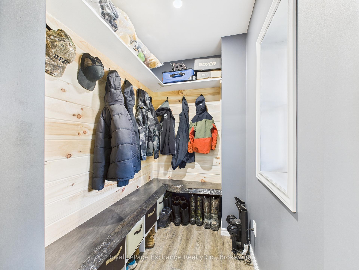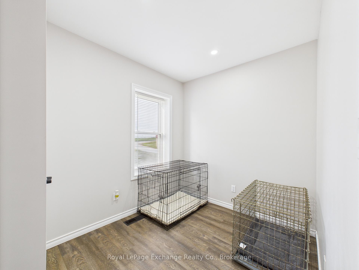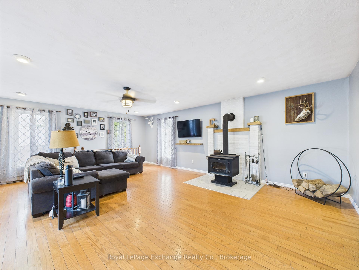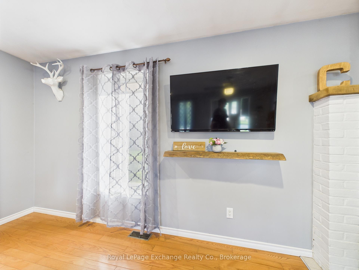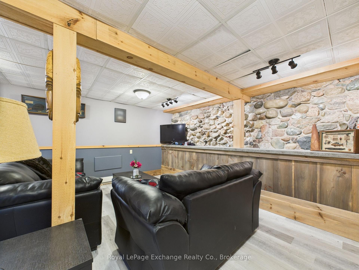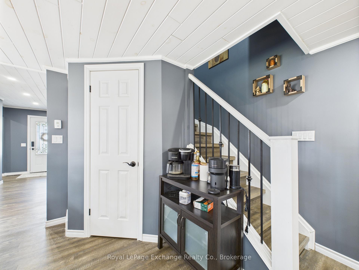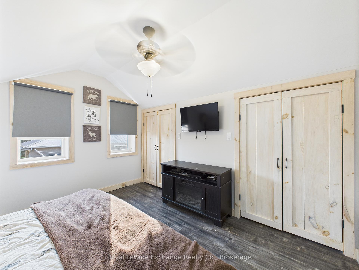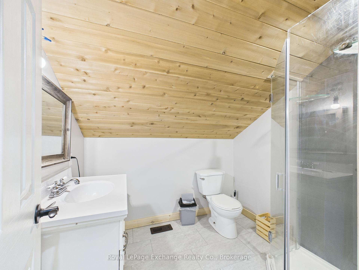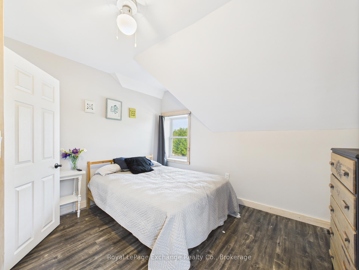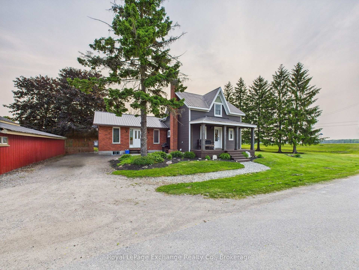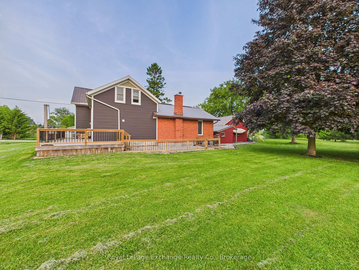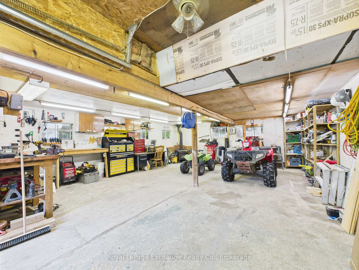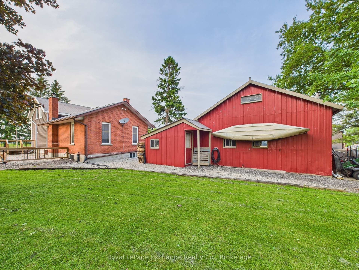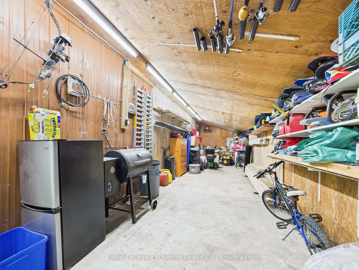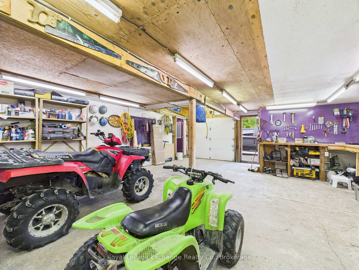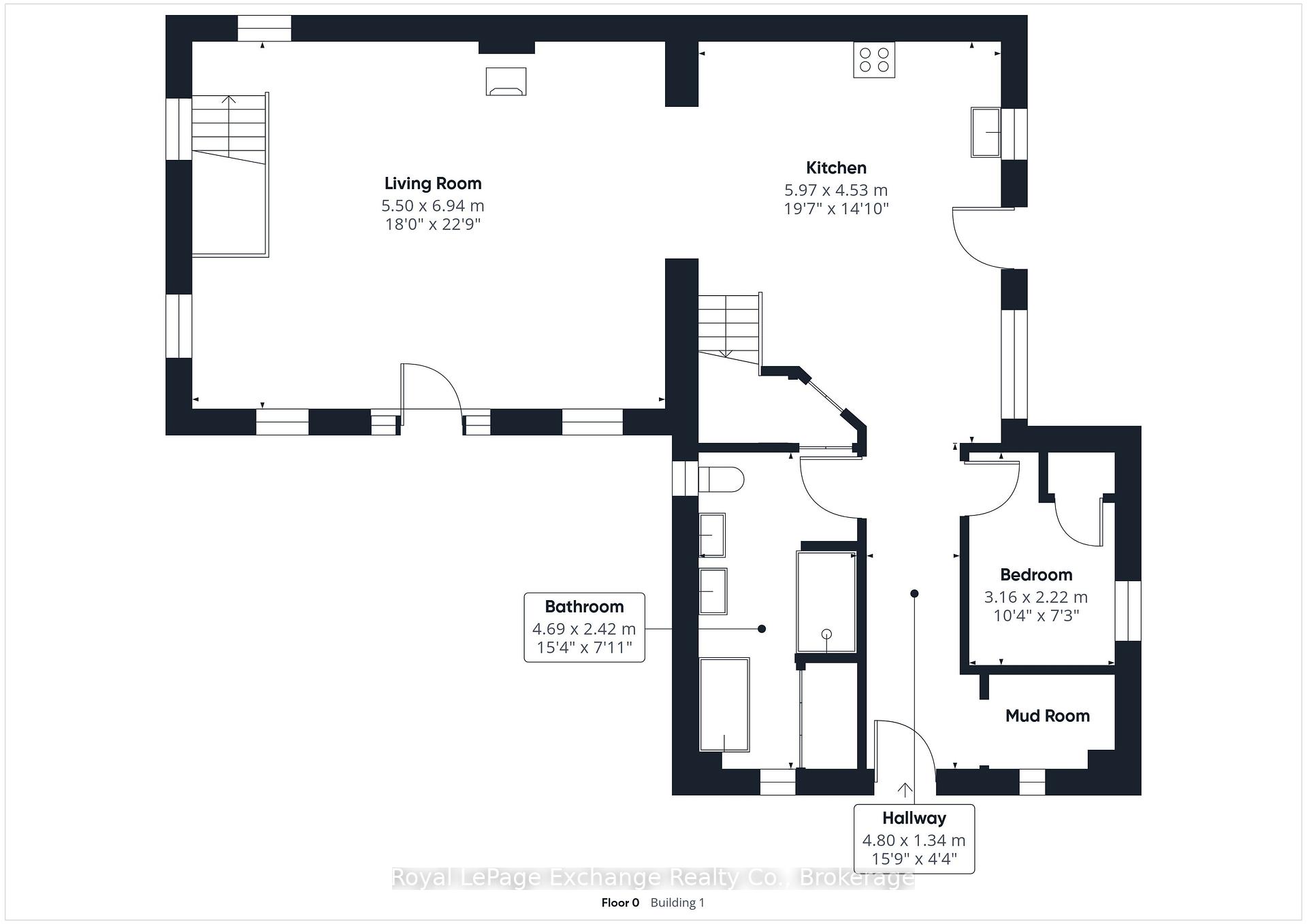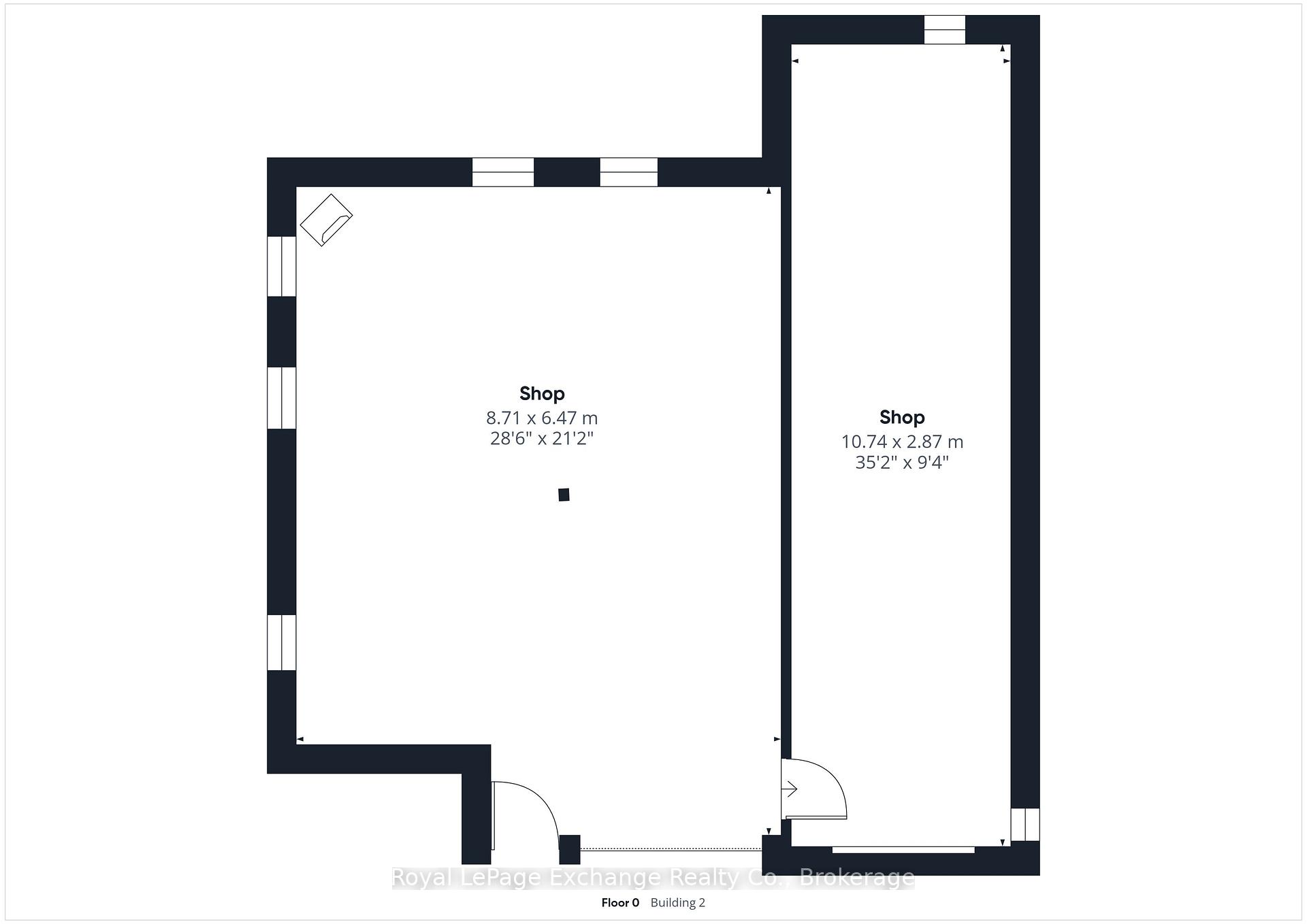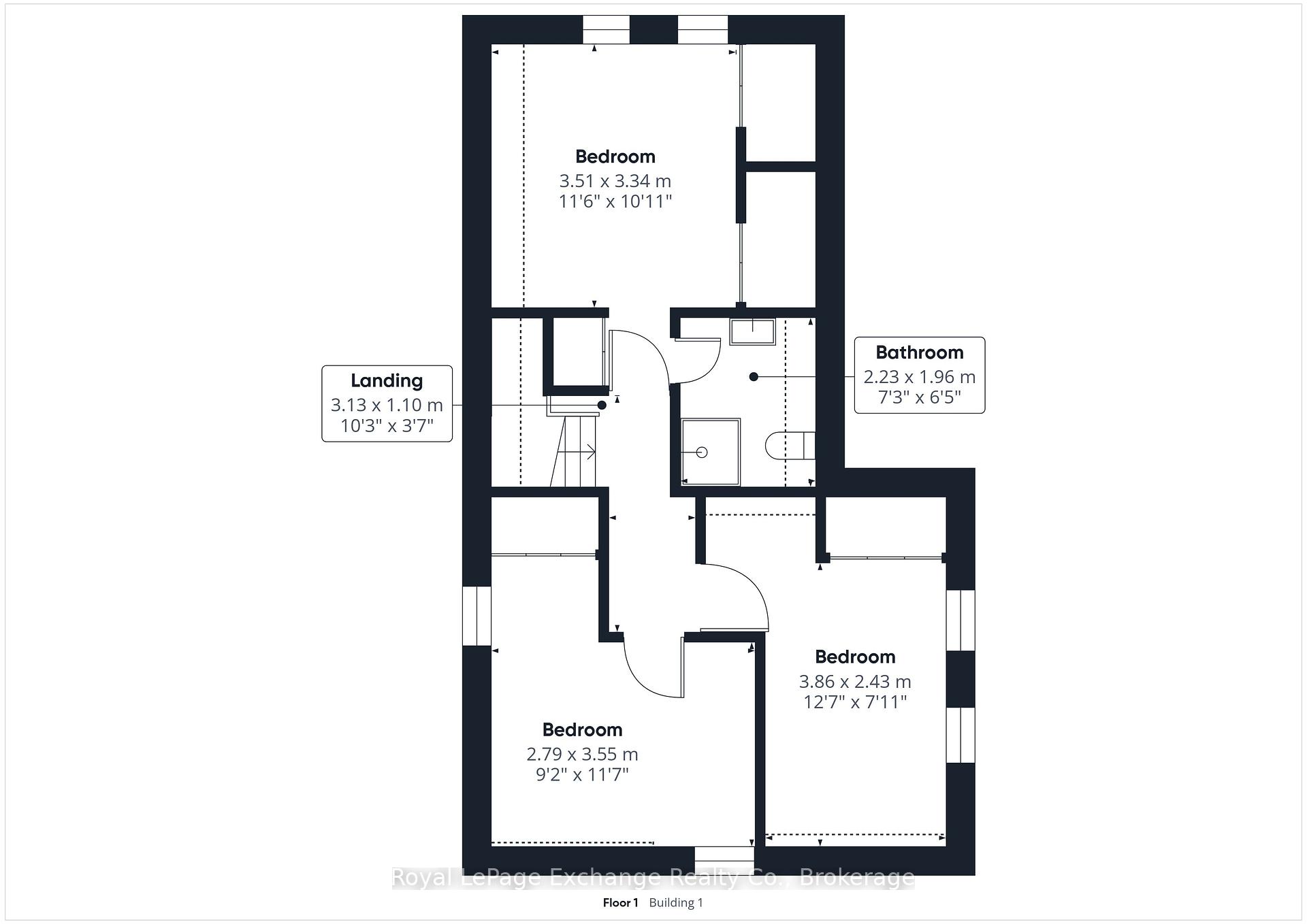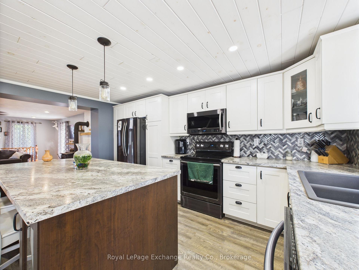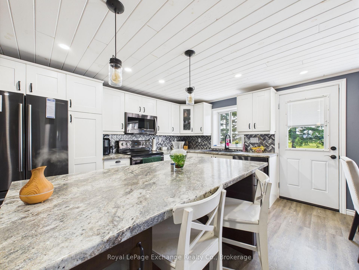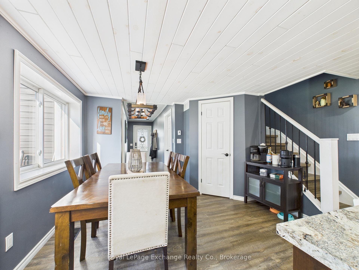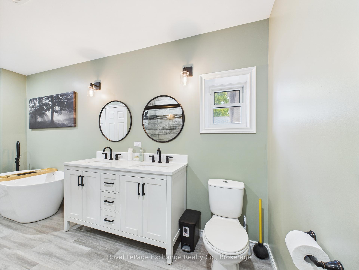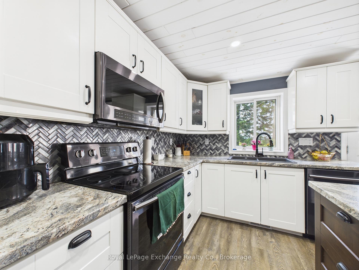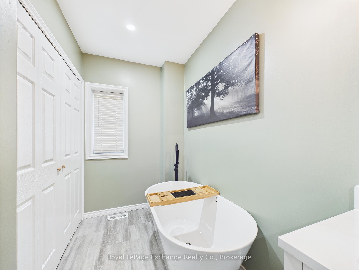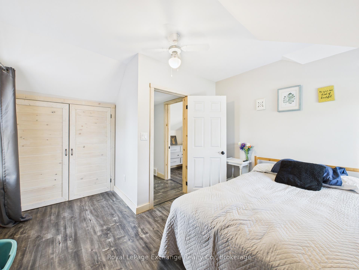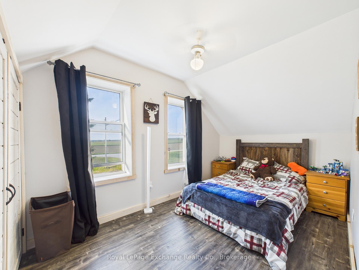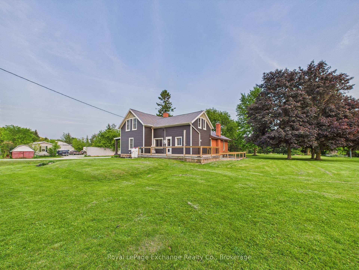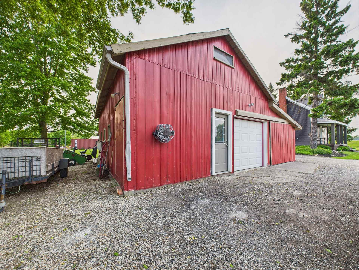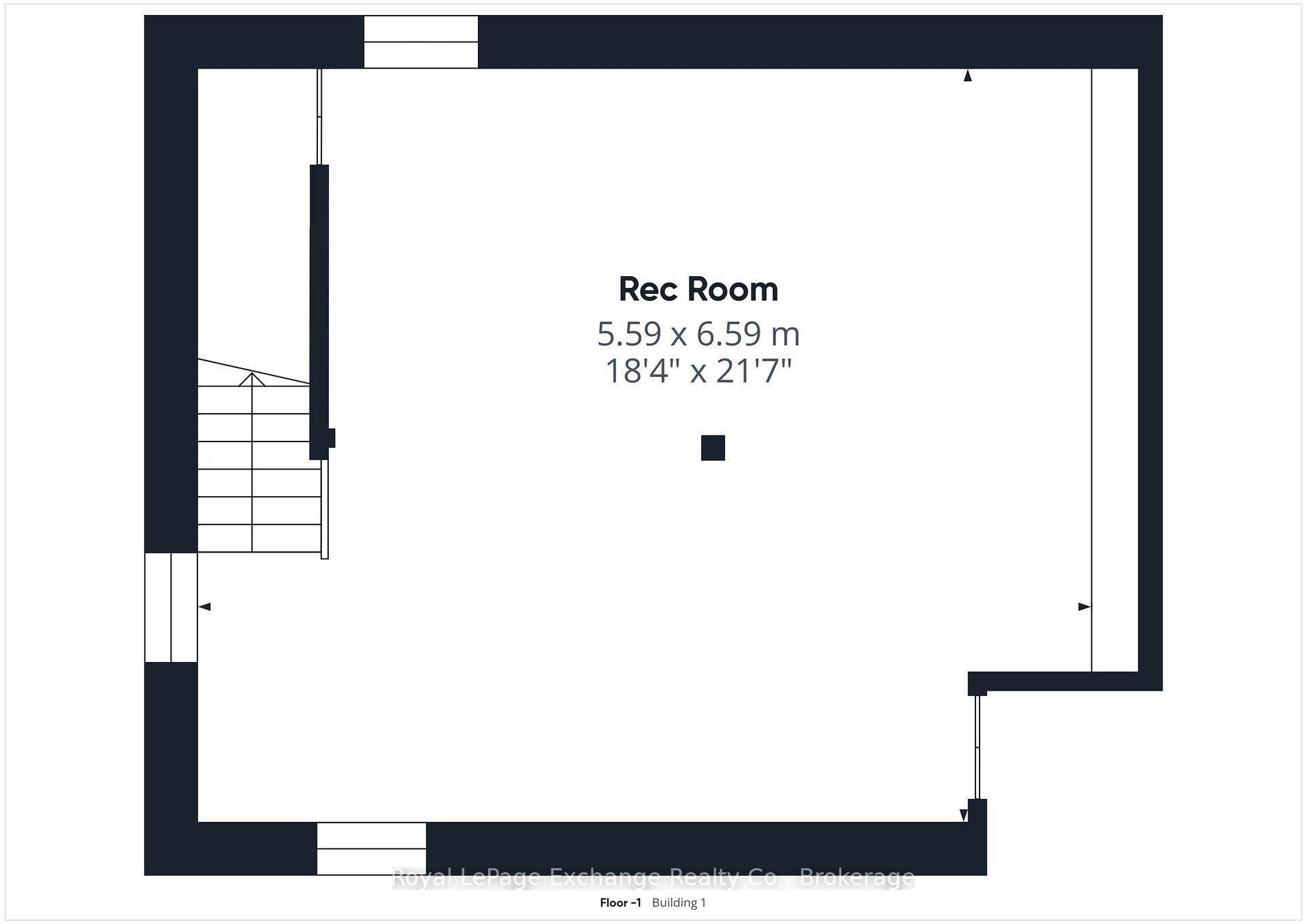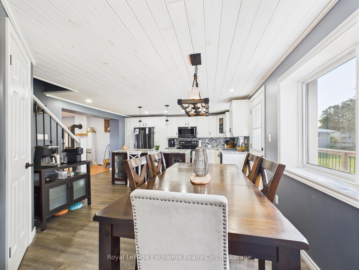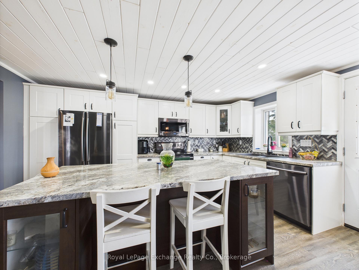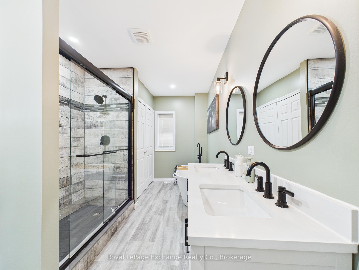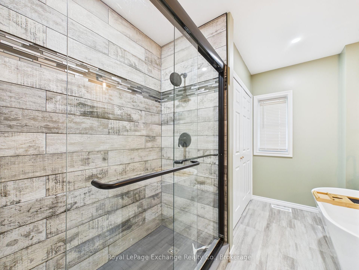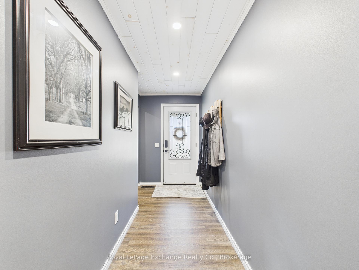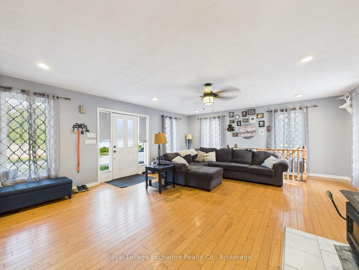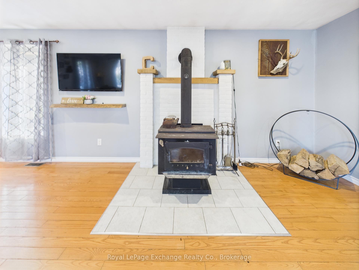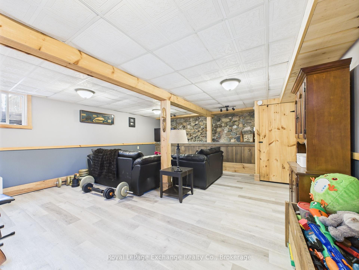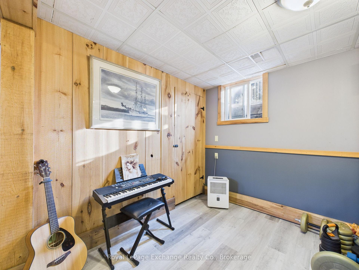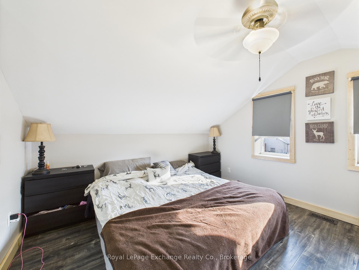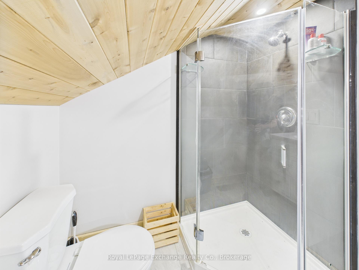$599,900
Available - For Sale
Listing ID: X12208076
2002 Maitland Stre North , Howick, N0G 1X0, Huron
| Welcome to 2002 Maitland Street N, a beautifully updated 1.5-storey home nestled in the quiet community of Gorrie. This charming property offers four bedroomsthree on the upper level and a convenient main-floor bedroommaking it ideal for families or guests seeking comfort and flexibility. Step inside to discover a thoughtfully updated interior. The main floor boasts a spacious living room with hardwood floors, abundant natural light, and a cozy wood stoveperfect for relaxing evenings. The modern kitchen is a chef's delight, featuring a large island, stainless steel appliances, and a pantry, with a bright dining space just off the kitchen for easy entertaining. The main floor is completed by a stunning 4-piece bathroom with a double vanity, walk-in shower, and a free-standing tub. A mudroom off the main entrance provides practical storage for coats and boots. Upstairs, you'll find three bedrooms, including a primary suite with a 3-piece ensuite featuring a stand-up shower. The home's updates and finishes throughout create a fresh, inviting atmosphere. Outside, enjoy the expansive 0.615-acre lot with plenty of mature trees, offering privacy and a serene setting. The large deck off the kitchen is perfect for outdoor gatherings, while the 910 sq.ft shop equipped with hydro and a heat source is a dream for hobbyists or those needing extra storage and workspace. The partially finished basement features a stone accent wall, making it an inviting space for movie nights or an additional living area. With forced air propane heating, this home is ready to welcome you year-round. Don't miss this rare opportunity to own a home that blends modern comfort with rural charm. Schedule your private tour today! |
| Price | $599,900 |
| Taxes: | $2193.00 |
| Assessment Year: | 2024 |
| Occupancy: | Owner |
| Address: | 2002 Maitland Stre North , Howick, N0G 1X0, Huron |
| Acreage: | .50-1.99 |
| Directions/Cross Streets: | Harriston Road |
| Rooms: | 9 |
| Bedrooms: | 4 |
| Bedrooms +: | 0 |
| Family Room: | T |
| Basement: | Partially Fi |
| Level/Floor | Room | Length(ft) | Width(ft) | Descriptions | |
| Room 1 | Main | Bedroom | 10.36 | 7.28 | |
| Room 2 | Main | Bathroom | 15.38 | 7.94 | 4 Pc Bath |
| Room 3 | Main | Kitchen | 19.58 | 14.86 | |
| Room 4 | Main | Living Ro | 18.04 | 22.76 | |
| Room 5 | Basement | Recreatio | 18.34 | 21.62 | |
| Room 6 | Second | Bedroom 2 | 11.51 | 10.96 | |
| Room 7 | Second | Bedroom 3 | 12.66 | 7.97 | |
| Room 8 | Second | Bedroom 4 | 9.15 | 11.64 | |
| Room 9 | Second | Bathroom | 7.31 | 6.43 | 3 Pc Ensuite |
| Washroom Type | No. of Pieces | Level |
| Washroom Type 1 | 3 | Second |
| Washroom Type 2 | 4 | Main |
| Washroom Type 3 | 0 | |
| Washroom Type 4 | 0 | |
| Washroom Type 5 | 0 |
| Total Area: | 0.00 |
| Approximatly Age: | 100+ |
| Property Type: | Detached |
| Style: | 1 1/2 Storey |
| Exterior: | Brick, Vinyl Siding |
| Garage Type: | Detached |
| Drive Parking Spaces: | 4 |
| Pool: | None |
| Approximatly Age: | 100+ |
| Approximatly Square Footage: | 1100-1500 |
| CAC Included: | N |
| Water Included: | N |
| Cabel TV Included: | N |
| Common Elements Included: | N |
| Heat Included: | N |
| Parking Included: | N |
| Condo Tax Included: | N |
| Building Insurance Included: | N |
| Fireplace/Stove: | Y |
| Heat Type: | Forced Air |
| Central Air Conditioning: | None |
| Central Vac: | N |
| Laundry Level: | Syste |
| Ensuite Laundry: | F |
| Sewers: | Septic |
| Water: | Drilled W |
| Water Supply Types: | Drilled Well |
| Utilities-Hydro: | Y |
$
%
Years
This calculator is for demonstration purposes only. Always consult a professional
financial advisor before making personal financial decisions.
| Although the information displayed is believed to be accurate, no warranties or representations are made of any kind. |
| Royal LePage Exchange Realty Co. |
|
|
.jpg?src=Custom)
Dir:
416-548-7854
Bus:
416-548-7854
Fax:
416-981-7184
| Book Showing | Email a Friend |
Jump To:
At a Glance:
| Type: | Freehold - Detached |
| Area: | Huron |
| Municipality: | Howick |
| Neighbourhood: | Howick |
| Style: | 1 1/2 Storey |
| Approximate Age: | 100+ |
| Tax: | $2,193 |
| Beds: | 4 |
| Baths: | 2 |
| Fireplace: | Y |
| Pool: | None |
Locatin Map:
Payment Calculator:
- Color Examples
- Red
- Magenta
- Gold
- Green
- Black and Gold
- Dark Navy Blue And Gold
- Cyan
- Black
- Purple
- Brown Cream
- Blue and Black
- Orange and Black
- Default
- Device Examples
